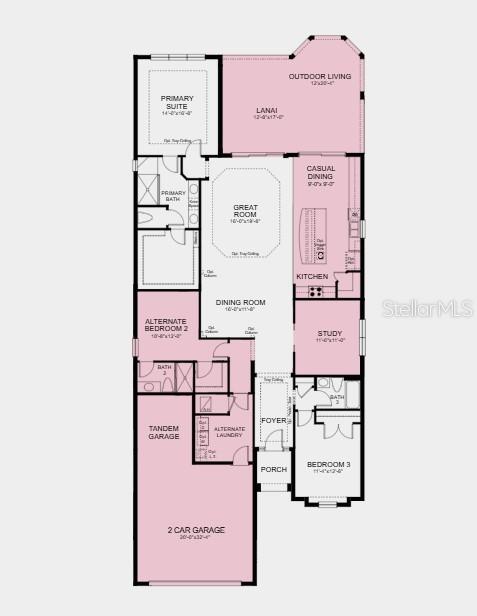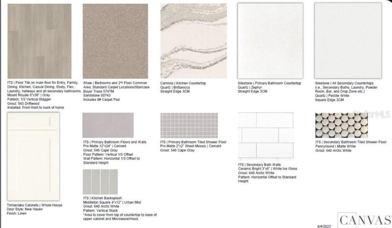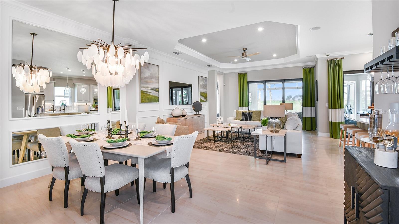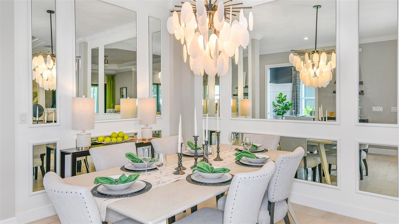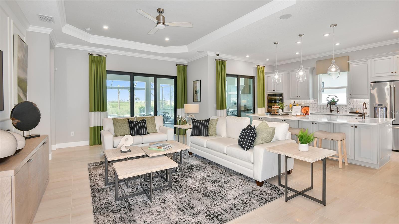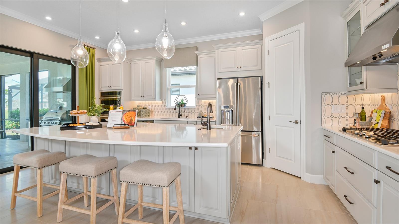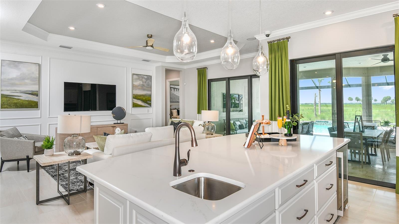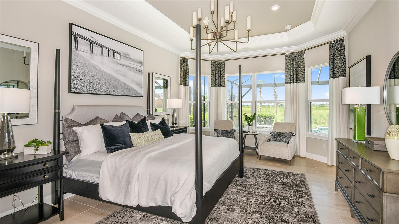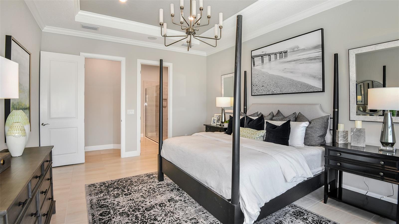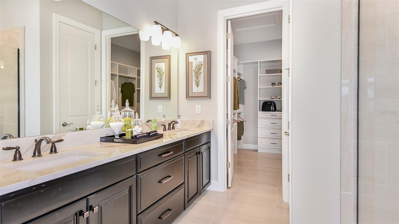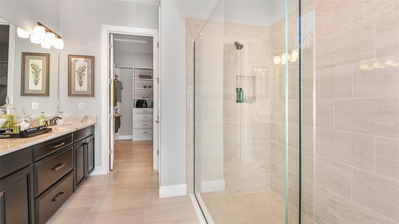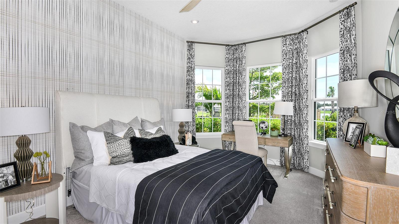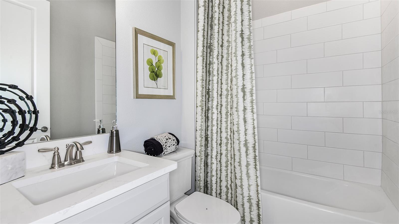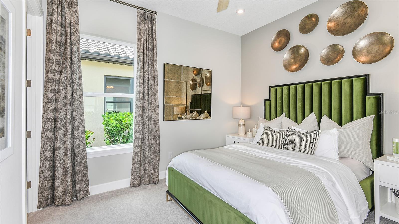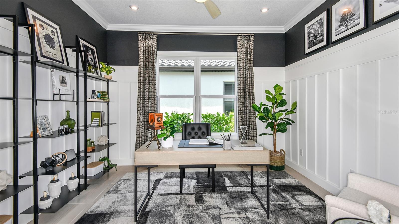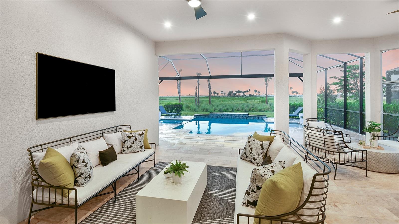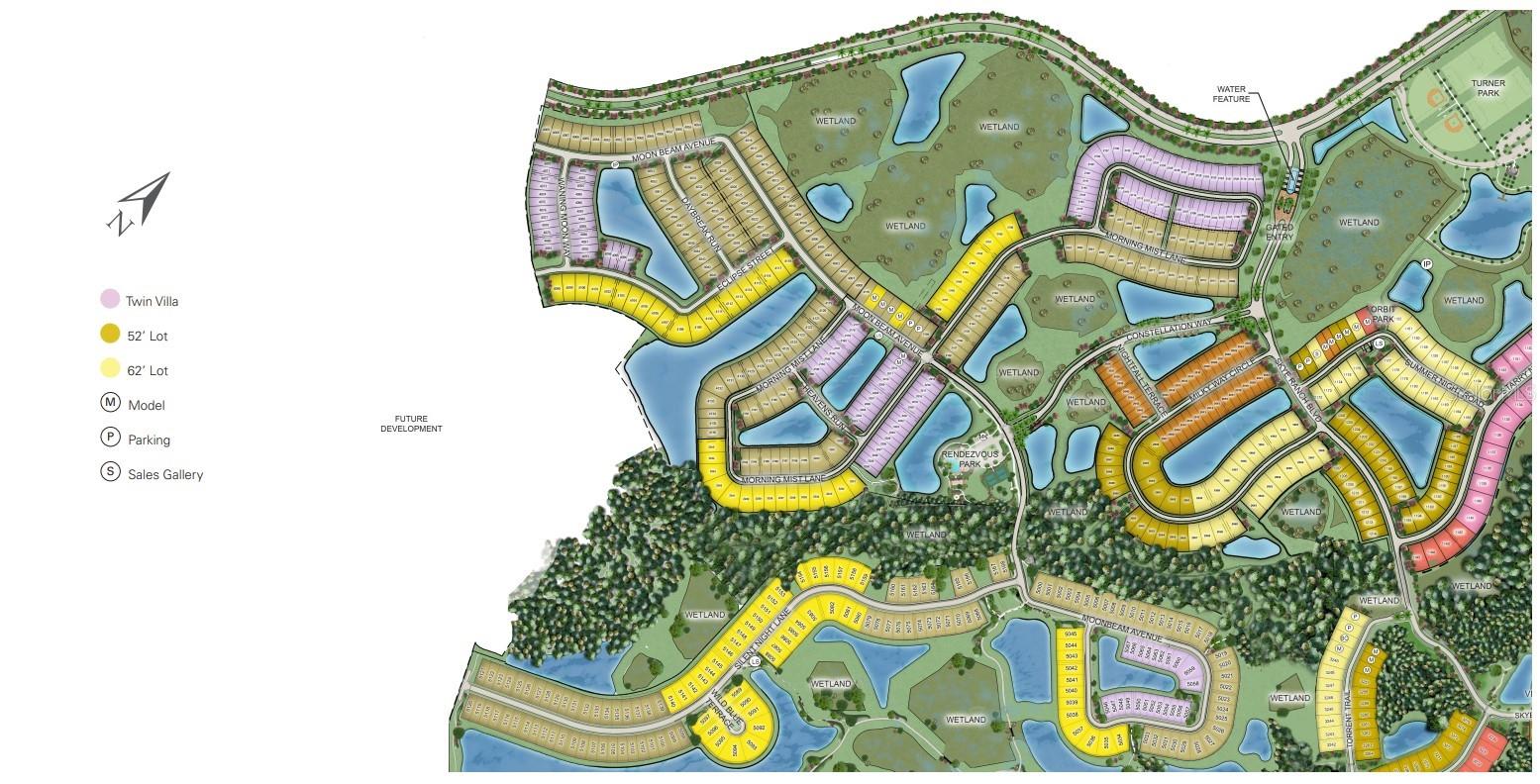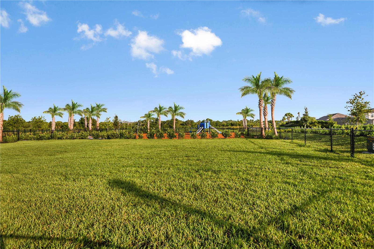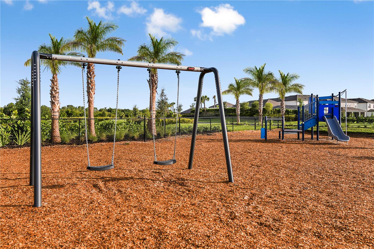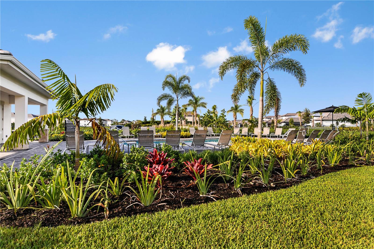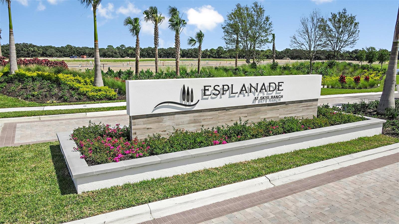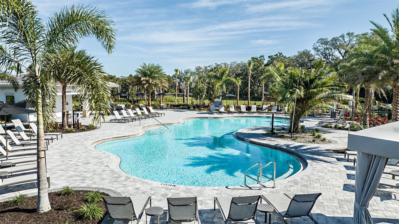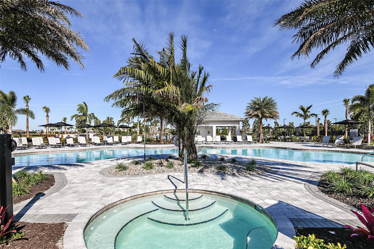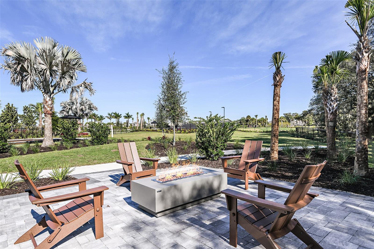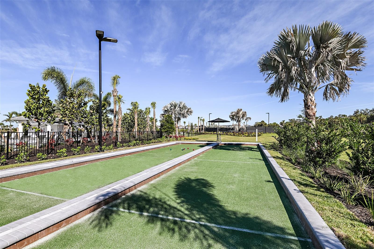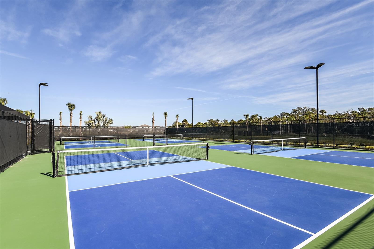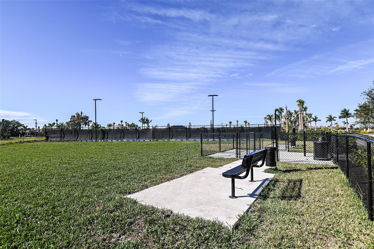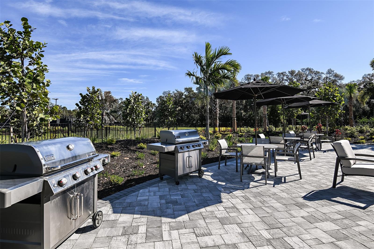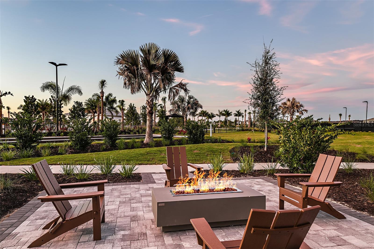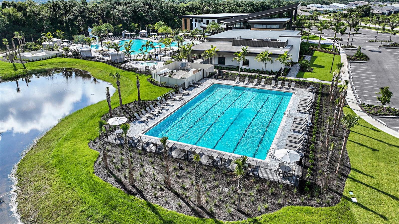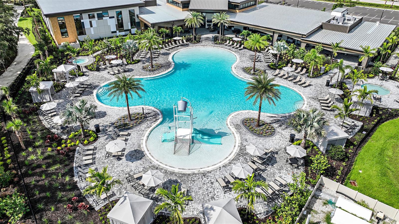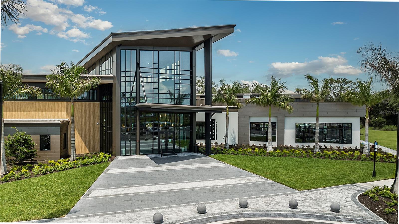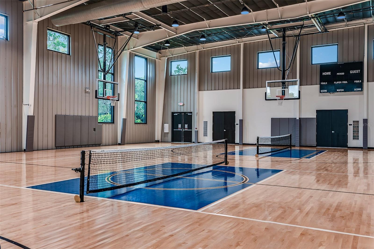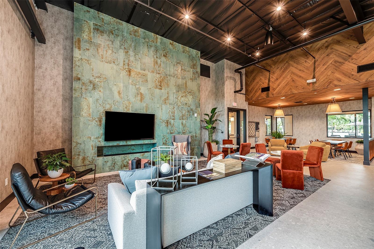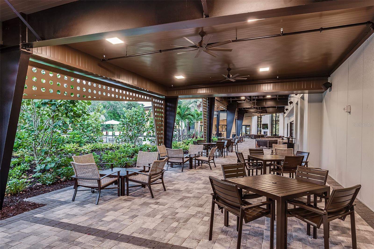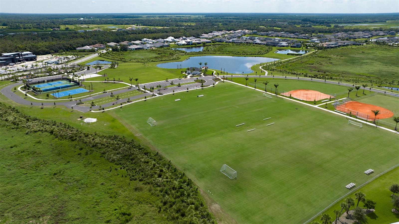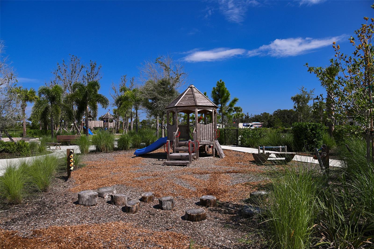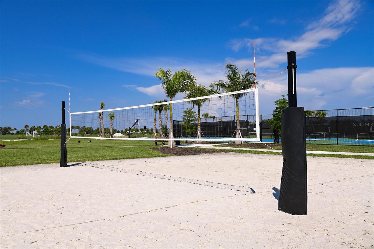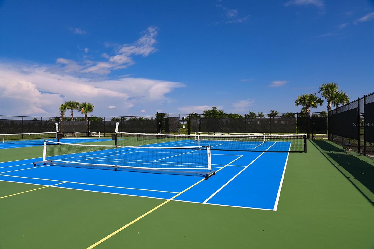10133 Silent Night Lane, SARASOTA, FL 34241
Property Photos
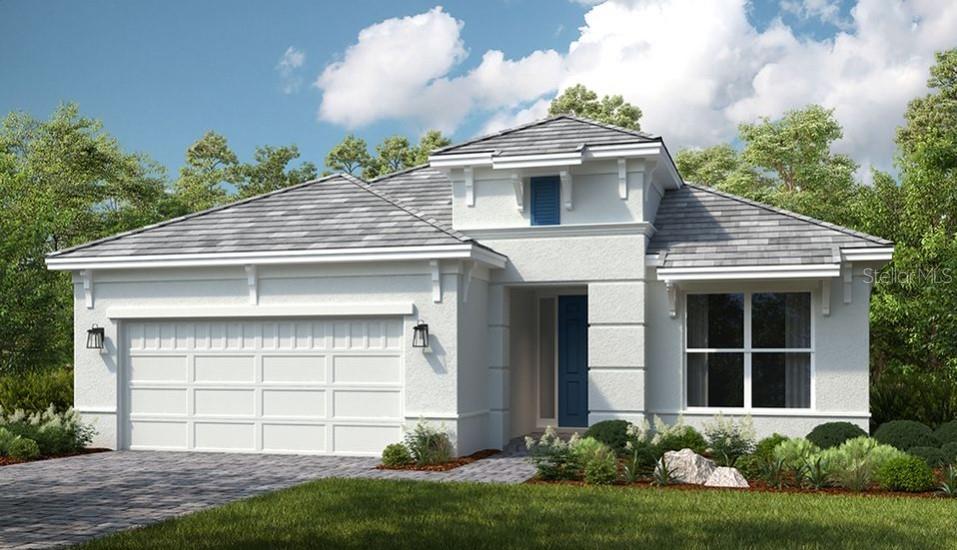
Would you like to sell your home before you purchase this one?
Priced at Only: $902,399
For more Information Call:
Address: 10133 Silent Night Lane, SARASOTA, FL 34241
Property Location and Similar Properties
- MLS#: A4636773 ( Residential )
- Street Address: 10133 Silent Night Lane
- Viewed: 17
- Price: $902,399
- Price sqft: $261
- Waterfront: No
- Year Built: 2025
- Bldg sqft: 3458
- Bedrooms: 3
- Total Baths: 3
- Full Baths: 3
- Garage / Parking Spaces: 2
- Days On Market: 77
- Additional Information
- Geolocation: 27.234 / -82.4019
- County: SARASOTA
- City: SARASOTA
- Zipcode: 34241
- Elementary School: Lakeview Elementary
- Middle School: Sarasota Middle
- High School: Riverview High
- Provided by: TAYLOR MORRISON RLTY OF FLA
- Contact: Michelle Campbell
- 941-789-5555

- DMCA Notice
-
DescriptionUnder Construction. MLS#A4636773 REPRESENTATIVE PHOTOS ADDED. New Construction August Completion! Live Your Dream Vacation Every Day at Esplanade at Skye Ranch! Esplanade offers a vibrant, resort style lifestyle with endless opportunities to energize your body, mind, and spirit. From the moment you arrive, youll experience a world of fun and relaxation, with access to the Hub, Rendezvous Park, and Turner Parkand soon, The Venue! Get ready for exciting amenities like a Bahama Bar & Grill, resort style pool, state of the art fitness center, bocce ball courts, bark park, and more. With community parks, sports fields, and a pet park, Esplanade is your personal playground. Stay active, stay relaxed, and embrace a lifestyle filled with adventureevery single day! Meet the Lazio, one of the most sought after floor plans, designed for effortless living and entertaining. Step through the inviting foyer into the heart of the home, where a formal dining room flows into a spacious great room. The designer kitchen, featuring quartz countertops, stylish finishes, and a large island, overlooks the gathering room, creating the perfect space for hosting or everyday moments. Whole house impact windows provide enhanced security and energy efficiency. A sliding glass door opens onto a generous lanai, leading to your private pool and spa, an ideal setting for relaxation and outdoor living. The private primary suite serves as a luxurious retreat with dual sinks, a large walk in shower, a water closet, and an oversized walk in closet. Thoughtfully designed with elegant details throughout, the Lazio is a home youll love for years to come. Structural Options Added Include: Gourmet Kitchen, casual dining extension, study in place of flex, double pocket doors at study, bay window at primary suite, tray ceiling at primary suite and gathering room, 8' interior doors, extended covered lanai, outdoor kitchen rough in, and private pool and spa.
Features
Building and Construction
- Builder Model: Lazio
- Builder Name: Taylor Morrison
- Covered Spaces: 0.00
- Exterior Features: Sliding Doors
- Flooring: Carpet, Tile
- Living Area: 2405.00
- Roof: Tile
Property Information
- Property Condition: Under Construction
School Information
- High School: Riverview High
- Middle School: Sarasota Middle
- School Elementary: Lakeview Elementary
Garage and Parking
- Garage Spaces: 2.00
- Open Parking Spaces: 0.00
- Parking Features: Tandem
Eco-Communities
- Pool Features: Deck, Heated, In Ground, Lighting
- Water Source: Public
Utilities
- Carport Spaces: 0.00
- Cooling: Central Air
- Heating: Central
- Pets Allowed: Breed Restrictions, Number Limit, Yes
- Sewer: Public Sewer
- Utilities: Cable Available, Electricity Connected, Fiber Optics, Fire Hydrant, Natural Gas Connected, Sewer Connected, Underground Utilities, Water Connected
Amenities
- Association Amenities: Basketball Court, Fence Restrictions, Fitness Center, Gated, Maintenance, Park, Playground, Pool, Recreation Facilities, Spa/Hot Tub, Trail(s)
Finance and Tax Information
- Home Owners Association Fee Includes: Pool, Escrow Reserves Fund, Maintenance Structure, Maintenance Grounds, Private Road, Recreational Facilities
- Home Owners Association Fee: 389.95
- Insurance Expense: 0.00
- Net Operating Income: 0.00
- Other Expense: 0.00
- Tax Year: 2024
Other Features
- Appliances: Cooktop, Dishwasher, Disposal, Microwave
- Association Name: Troon/Brittany Bergeron
- Association Phone: 941-468-6891
- Country: US
- Interior Features: High Ceilings, Open Floorplan, Tray Ceiling(s), Walk-In Closet(s)
- Legal Description: LOT 5162, SKYE RANCH NEIGHBORHOOD FIVE, PB 56 PG 371-393
- Levels: One
- Area Major: 34241 - Sarasota
- Occupant Type: Vacant
- Parcel Number: 0305165162
- Possession: Close Of Escrow
- Style: Coastal, Mediterranean
- View: Water
- Views: 17

- Nicole Haltaufderhyde, REALTOR ®
- Tropic Shores Realty
- Mobile: 352.425.0845
- 352.425.0845
- nicoleverna@gmail.com

