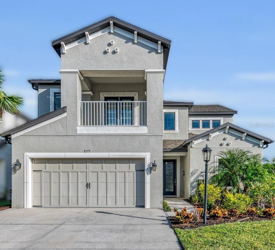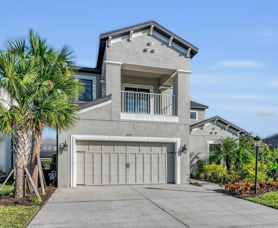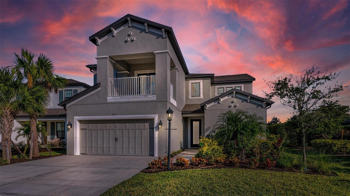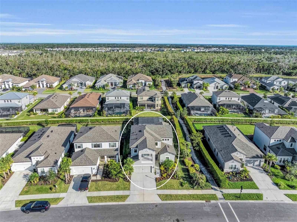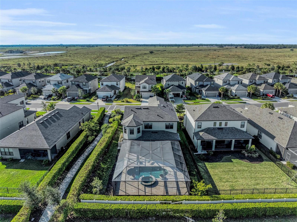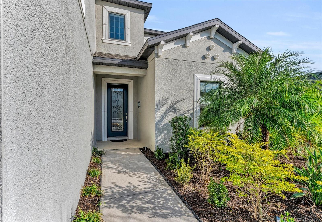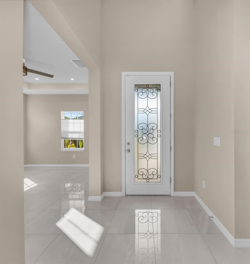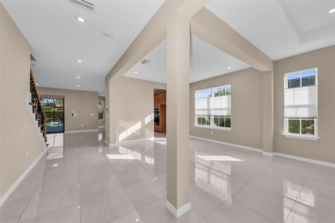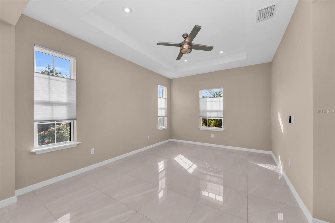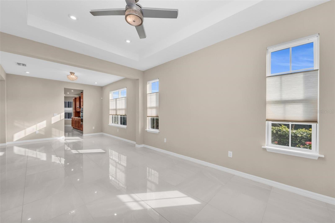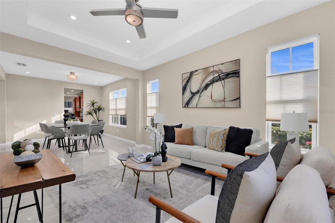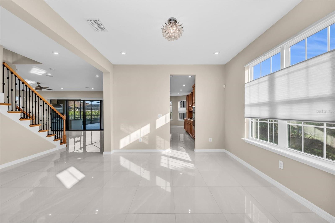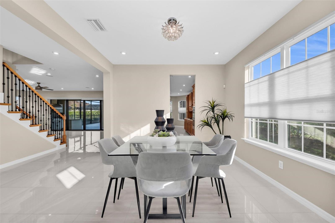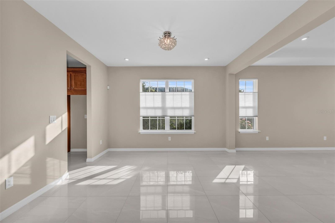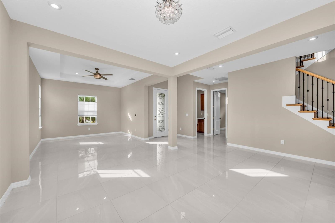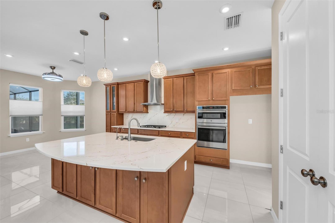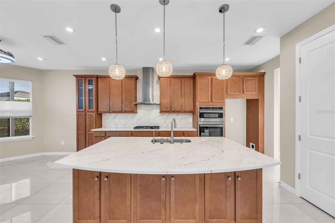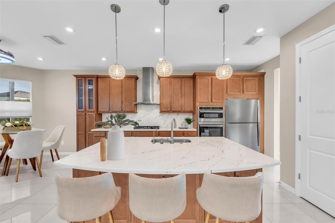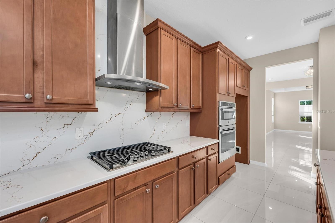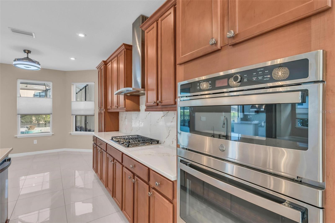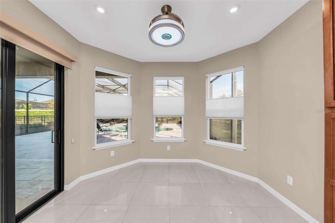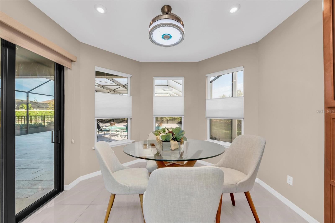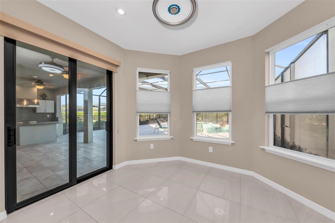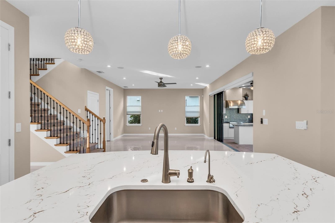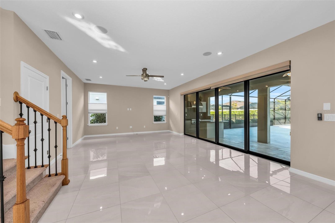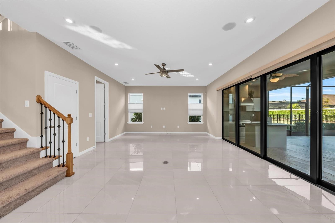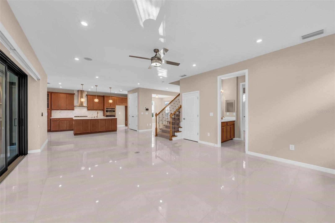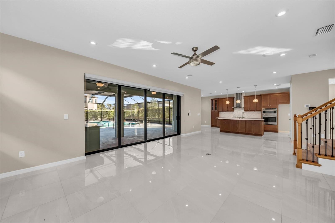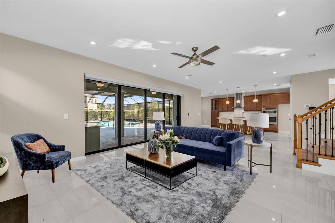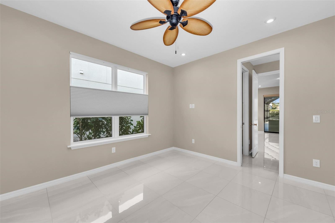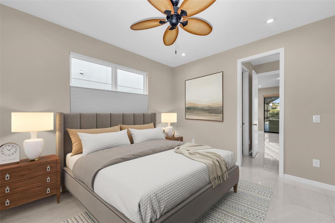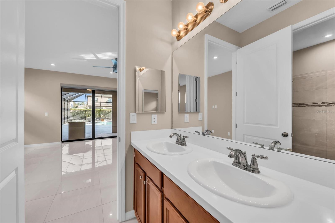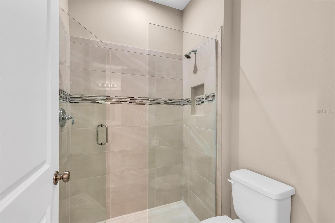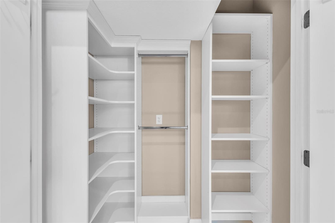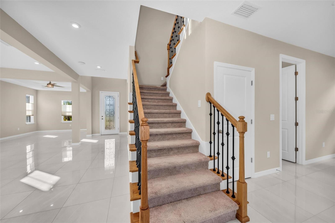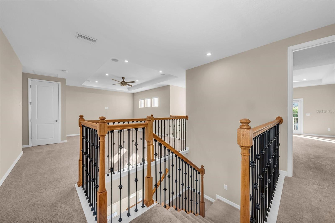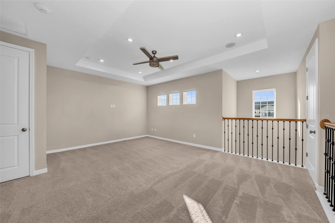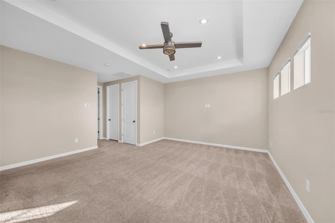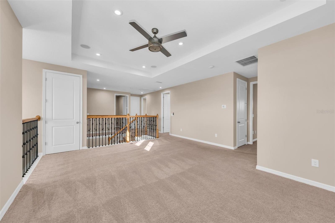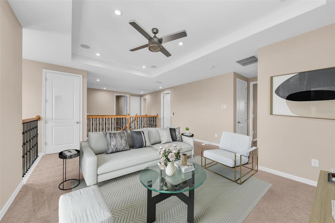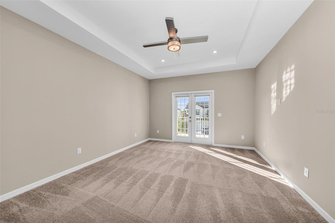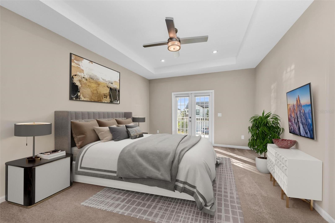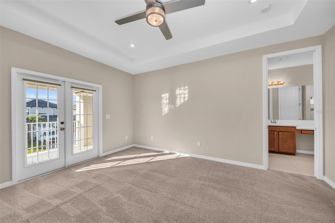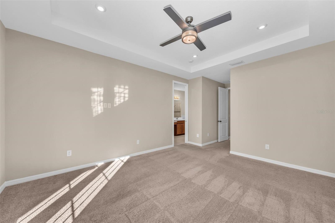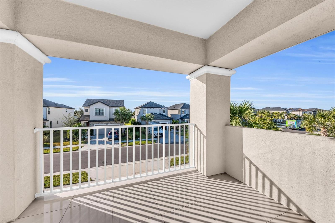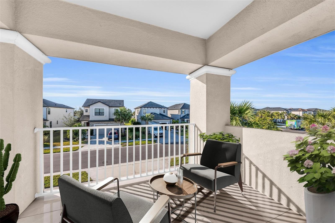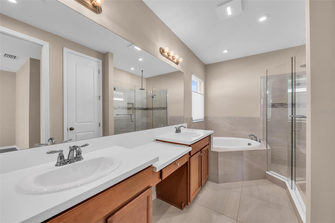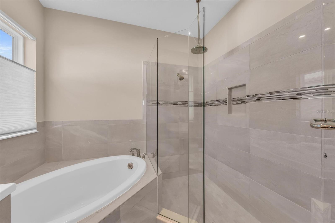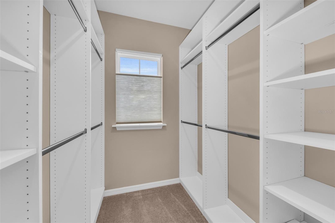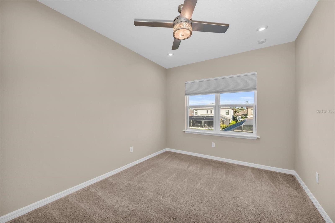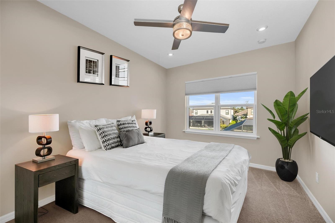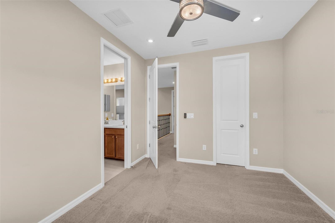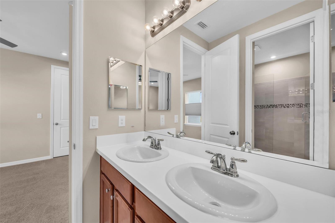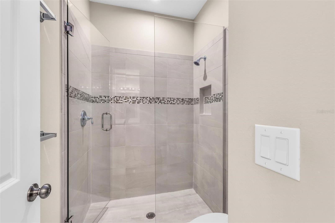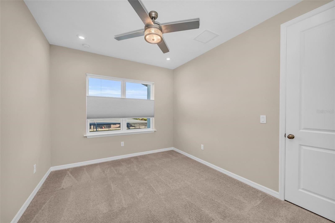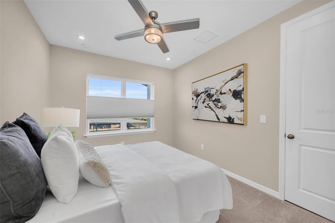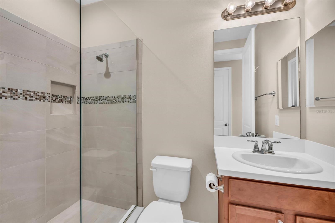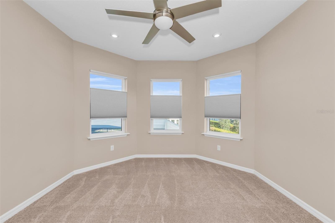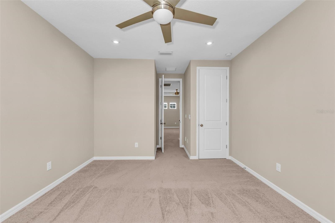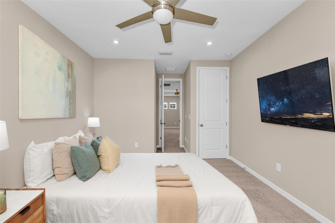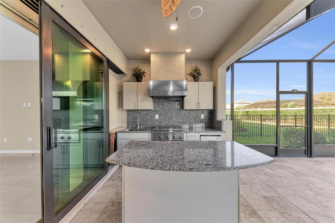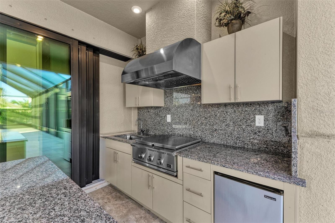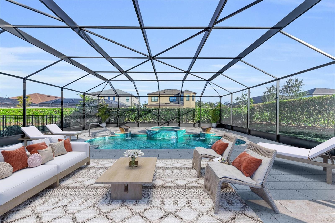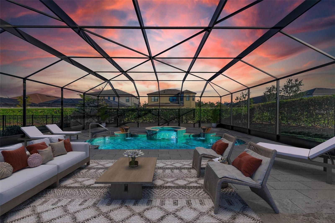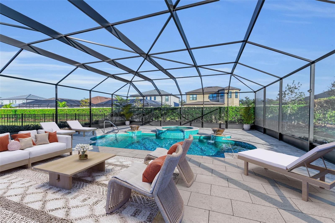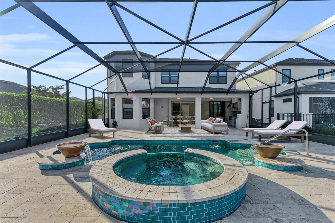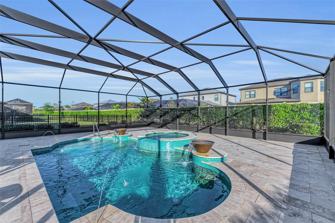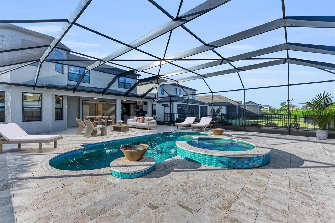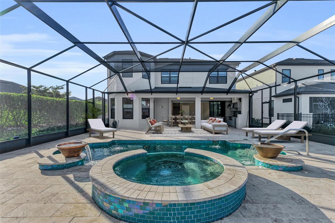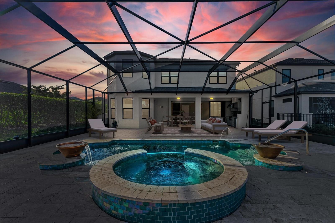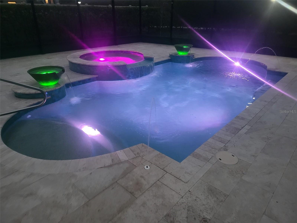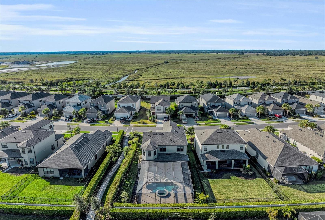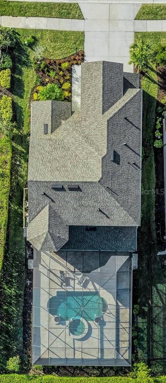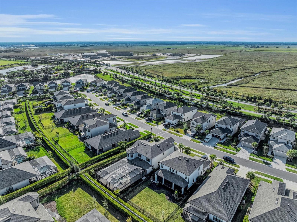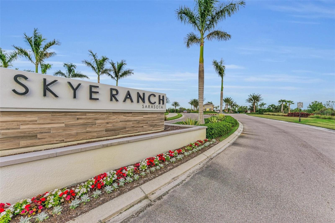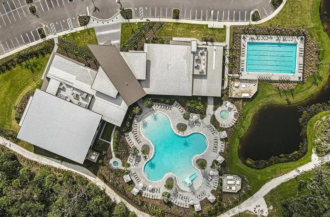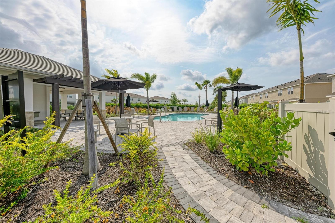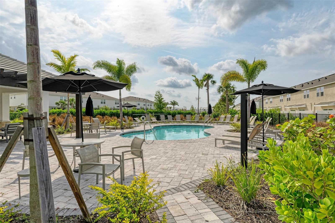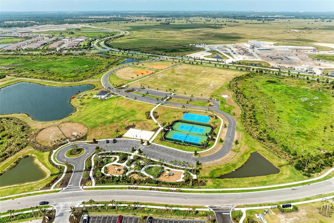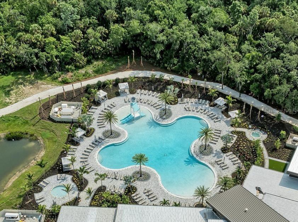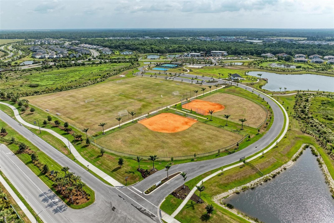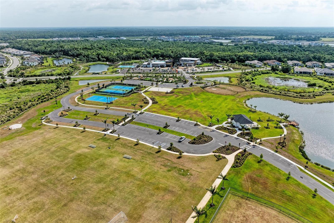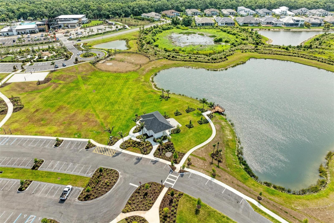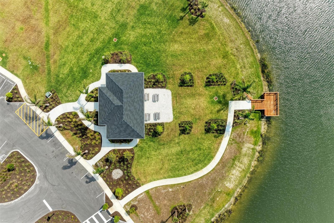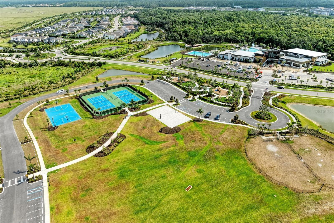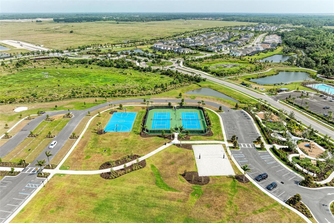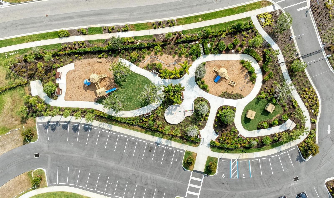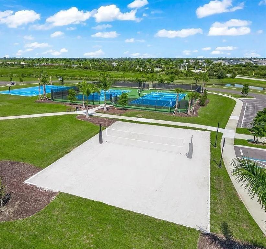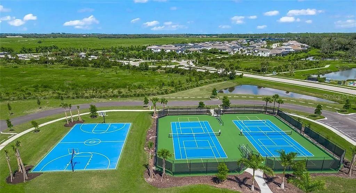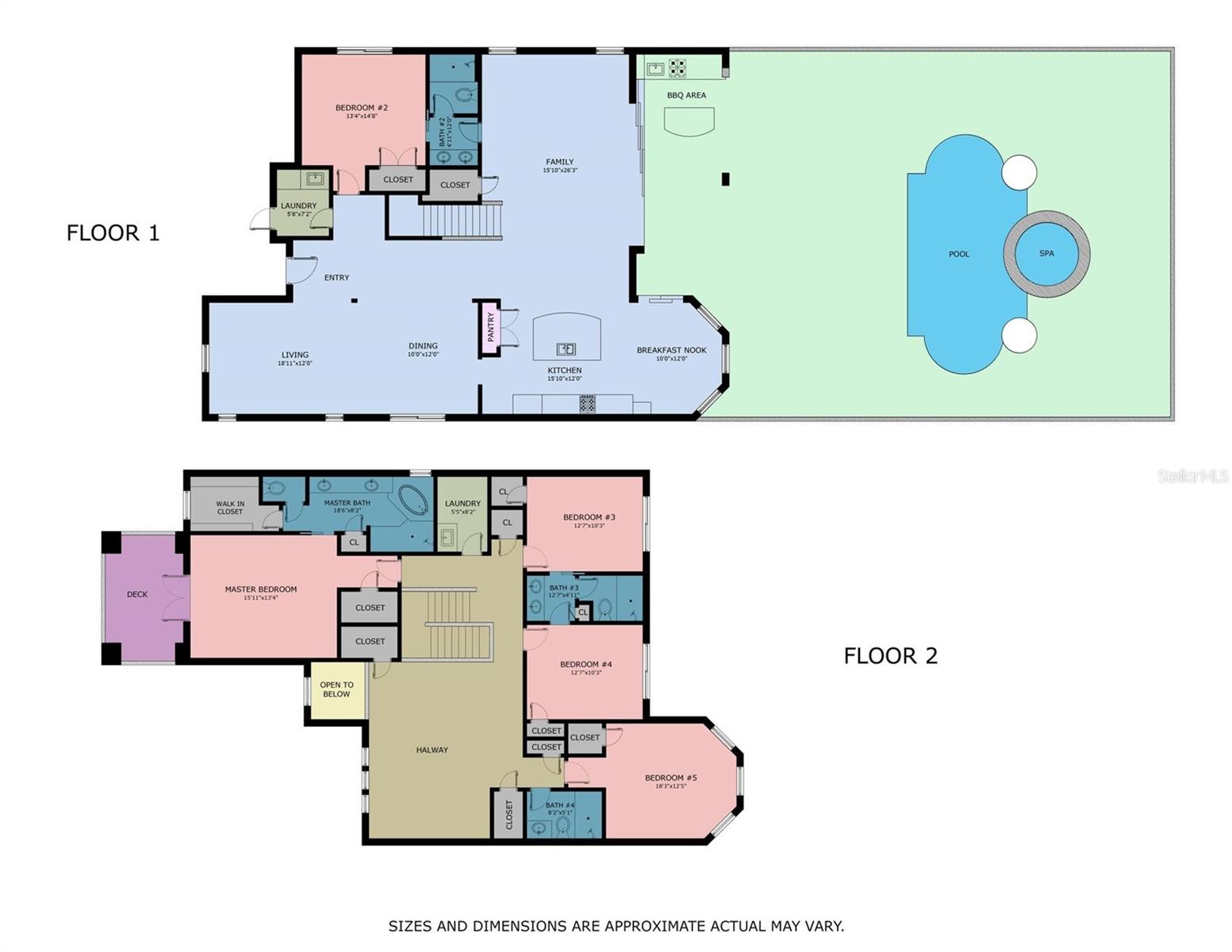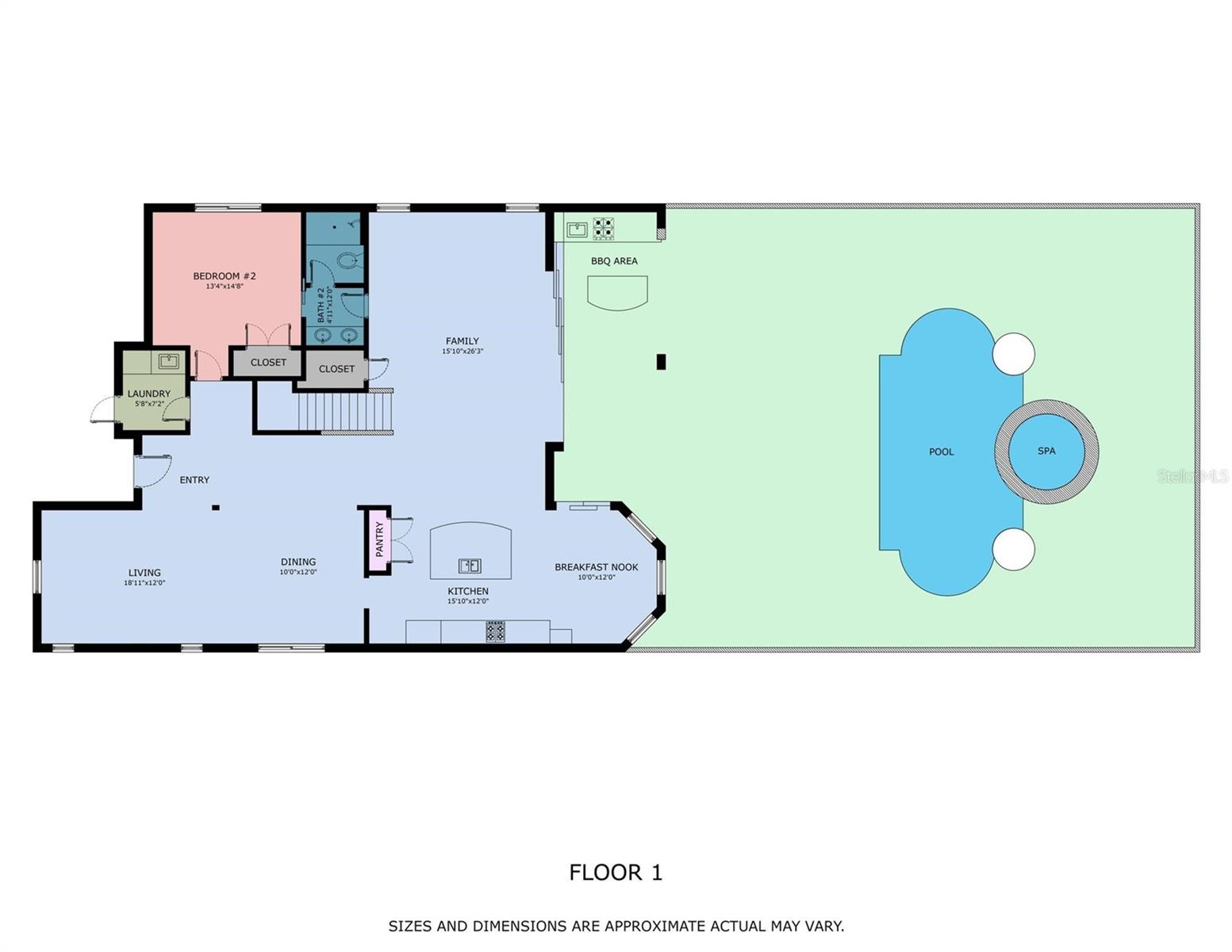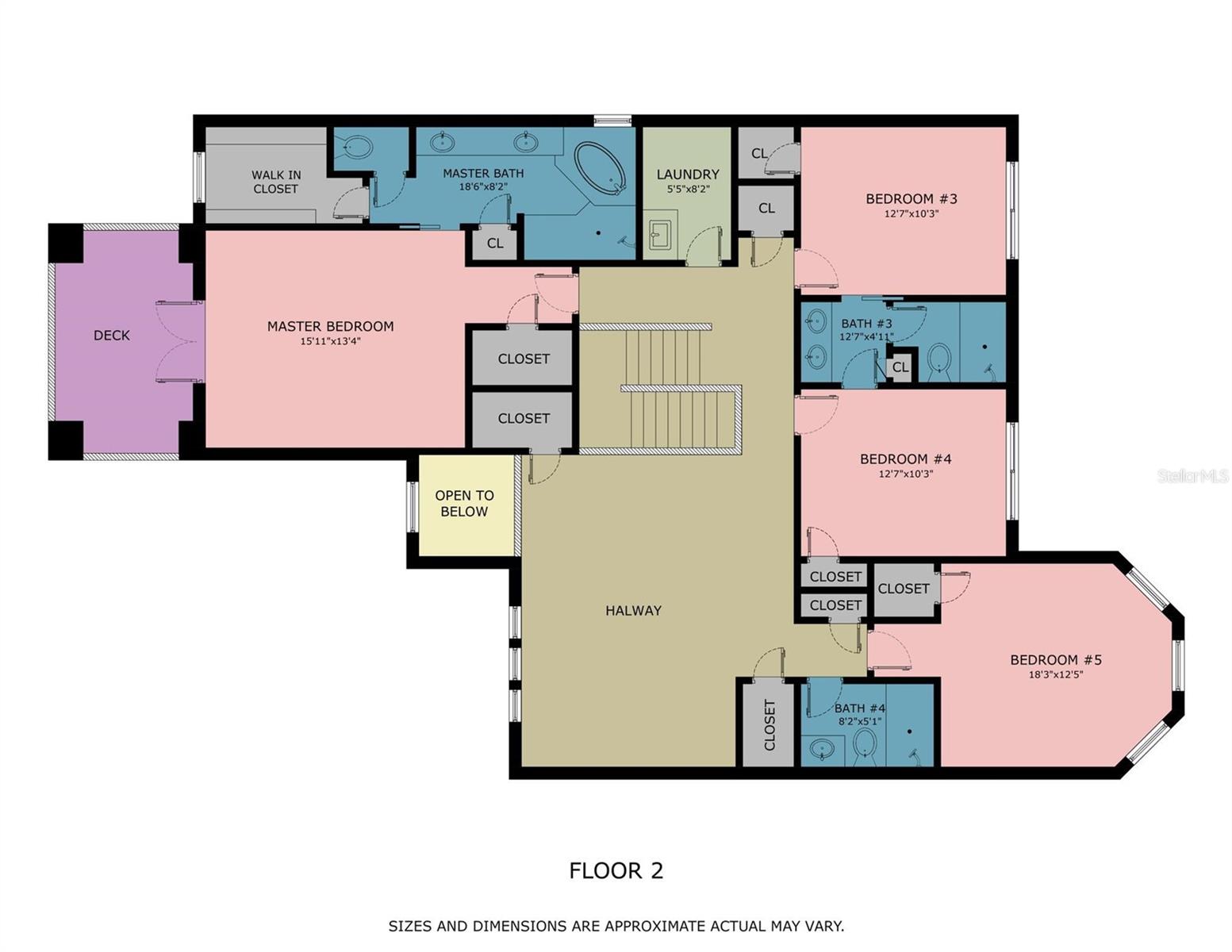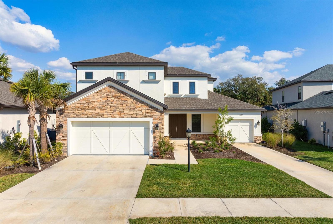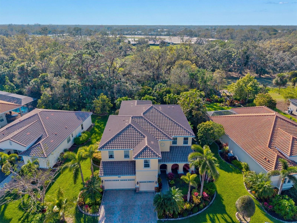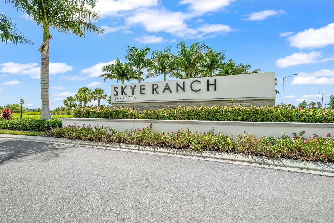8273 Shooting Star Road, SARASOTA, FL 34241
Property Photos
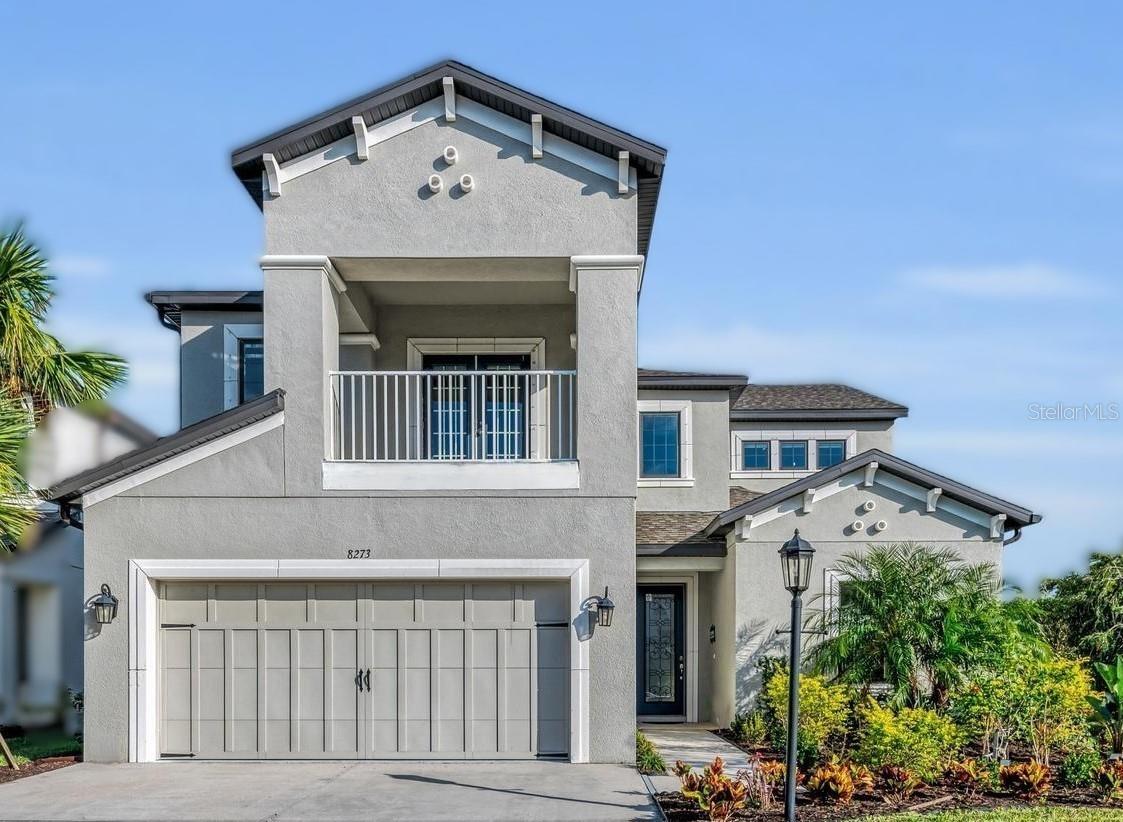
Would you like to sell your home before you purchase this one?
Priced at Only: $975,000
For more Information Call:
Address: 8273 Shooting Star Road, SARASOTA, FL 34241
Property Location and Similar Properties
- MLS#: A4636867 ( Residential )
- Street Address: 8273 Shooting Star Road
- Viewed: 79
- Price: $975,000
- Price sqft: $285
- Waterfront: No
- Year Built: 2021
- Bldg sqft: 3422
- Bedrooms: 5
- Total Baths: 4
- Full Baths: 4
- Garage / Parking Spaces: 2
- Days On Market: 66
- Additional Information
- Geolocation: 27.2498 / -82.4037
- County: SARASOTA
- City: SARASOTA
- Zipcode: 34241
- Subdivision: Skye Ranch
- Elementary School: Lakeview Elementary
- Middle School: Sarasota Middle
- High School: Sarasota High
- Provided by: KELLER WILLIAMS ON THE WATER S
- Contact: Nilam Lakhani
- 941-803-7522

- DMCA Notice
-
DescriptionOne or more photo(s) has been virtually staged. **Just REDUCED! MOVE IN READY! MOTIVATED SELLER!** Discover this rare and exceptional 5 bedrooms, 4 baths, Heated Saltwater Pool home located in Sarasota's highly sought after gated Skye Ranch community. Designed with Mediterranean inspired architecture by Taylor Morrison, this recently built Barbados floor plan boasts custom upgrades throughout its interior and exterior. Welcome your guests into an expansive foyer adorned with elegant tile flooring leading to a formal family room, seamlessly connected to an open concept gourmet kitchen, a formal dining room, and a versatile living room or study. The gourmet kitchen features upgraded cabinetry, a gorgeous quartz backsplash & countertops, a spacious pantry, and a breakfast nook. An abundance of natural light floods the space through the bay windows and sliding glass doors throughout the home. The kitchen overlooks the family room, where pocket sliding glass doors open to a serene, spa like outdoor retreat. The main level includes a private guest bedroom and a full bath, making it an ideal layout for those seeking a first floor in law suite. The second floor offers a luxurious primary suite with a private balconyperfect for enjoying stunning sunsets. Additionally, the upper level includes three more bedrooms, three full baths, a spacious bonus room for entertainment, and a convenient laundry room with ample storage. Two bedrooms share a Jack and Jill bathroom, while the fourth bedroom features a bay window and a private bath. Outside, a custom built lanai with a designer summer kitchen and an in ground heated saltwater pool & hot tub creates the ultimate outdoor oasis. As a Skye Ranch resident, youll enjoy unparalleled amenities, including a state of the art fitness center, a day spa, lap and resort style pools, indoor basketball courts, a rock climbing wall, and concierge services. This master planned community is thoughtfully designed with lush landscaping, scenic lakes, preserved wetlands, native wildlife, walking and biking trails, playgrounds, and pet parks. Conveniently located just a short drive from world class beaches, golf courses, Myakka River State Park, Legacy Trail, top rated schools, medical facilities, shopping centers, and a variety of dining options, this home truly has it all. With its modern open floor plan, luxurious features, and unbeatable location, this move in ready home offers style, functionality, and space for everyone. Home is PRICED TO SELL! Dont miss your chance to own this stunning propertyschedule your private viewing today!
Payment Calculator
- Principal & Interest -
- Property Tax $
- Home Insurance $
- HOA Fees $
- Monthly -
For a Fast & FREE Mortgage Pre-Approval Apply Now
Apply Now
 Apply Now
Apply NowFeatures
Building and Construction
- Builder Name: Taylor Morrison
- Covered Spaces: 0.00
- Exterior Features: Hurricane Shutters, Irrigation System, Lighting, Outdoor Kitchen, Rain Gutters, Sliding Doors
- Flooring: Carpet, Ceramic Tile, Tile
- Living Area: 3422.00
- Other Structures: Outdoor Kitchen
- Roof: Shingle
Property Information
- Property Condition: Completed
Land Information
- Lot Features: In County, Landscaped, Level, Sidewalk, Paved
School Information
- High School: Sarasota High
- Middle School: Sarasota Middle
- School Elementary: Lakeview Elementary
Garage and Parking
- Garage Spaces: 2.00
- Open Parking Spaces: 0.00
Eco-Communities
- Pool Features: Child Safety Fence, Heated, In Ground, Lighting, Salt Water
- Water Source: Public
Utilities
- Carport Spaces: 0.00
- Cooling: Central Air
- Heating: Electric
- Pets Allowed: Yes
- Sewer: Public Sewer
- Utilities: BB/HS Internet Available, Cable Available, Electricity Connected, Natural Gas Connected, Public, Sewer Connected, Water Connected
Amenities
- Association Amenities: Basketball Court, Clubhouse, Fitness Center, Maintenance, Pickleball Court(s), Playground, Pool, Racquetball, Recreation Facilities, Sauna, Spa/Hot Tub, Tennis Court(s), Trail(s)
Finance and Tax Information
- Home Owners Association Fee Includes: Pool, Maintenance Structure, Management, Recreational Facilities
- Home Owners Association Fee: 624.00
- Insurance Expense: 0.00
- Net Operating Income: 0.00
- Other Expense: 0.00
- Tax Year: 2024
Other Features
- Appliances: Built-In Oven, Cooktop, Dishwasher, Disposal, Range Hood, Tankless Water Heater, Touchless Faucet, Water Filtration System, Water Softener
- Association Name: Skye Ranch- Brittany Bergeron
- Association Phone: 656-233-8150
- Country: US
- Furnished: Unfurnished
- Interior Features: Ceiling Fans(s), Central Vaccum, Eat-in Kitchen, High Ceilings, Kitchen/Family Room Combo, Open Floorplan, PrimaryBedroom Upstairs, Solid Surface Counters, Stone Counters, Tray Ceiling(s), Walk-In Closet(s), Window Treatments
- Legal Description: LOT 1083, LT RANCH NEIGHBORHOOD ONE, PB 53 PG 175-224
- Levels: Two
- Area Major: 34241 - Sarasota
- Occupant Type: Vacant
- Parcel Number: 0291161083
- Style: Mediterranean
- View: Pool
- Views: 79
- Zoning Code: VPD
Similar Properties
Nearby Subdivisions
Ashley
Bent Tree Village
Bent Tree Village Rep
Cassia At Skye Ranch
Eastlake
Fairwaysbent Tree
Forest At The Hi Hat Ranch
Foxfire
Gator Creek
Grand Park
Grand Park Ph 1
Grand Pk Ph 2 Replat
Hammocks Ii
Hammocks Ii Bent Tree
Hammocks Iii
Hammocks Iv At Bent Tree
Hammocks Iv Bent Tree
Hawkstone
Heritage Oaks Golf Country Cl
Heron Lndg 106 Ph 1
Heron Lndg 109 Ph 1
Heron Lndg Ph 1
Lake Sarasota
Lt Ranch Nbrhd 1
Not Applicable
Preserve At Misty Creek Ph 03
Red Hawk Reserve Ph 2
Rivo Lakes
Rivo Lakes Ph 2
Sandhill Lake
Secluded Oaks
Serenoa
Skye Ranch
Skye Ranch Master Assoc
Skye Ranch Nbrhd 2
The Preserve At Misty Creek
Timber Land Ranchettes
Trillium
Waverley Sub

- Nicole Haltaufderhyde, REALTOR ®
- Tropic Shores Realty
- Mobile: 352.425.0845
- 352.425.0845
- nicoleverna@gmail.com



