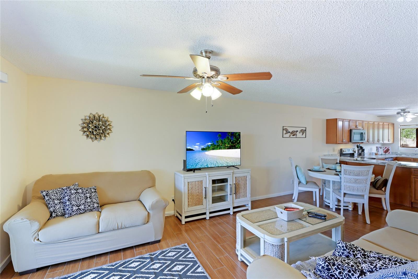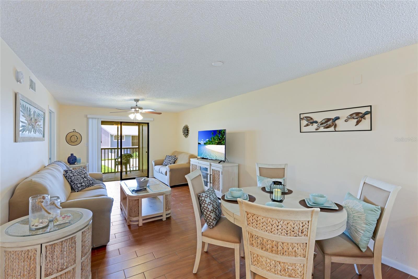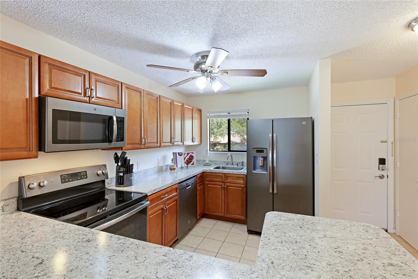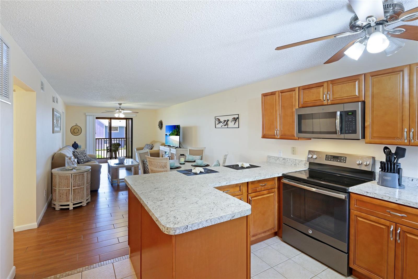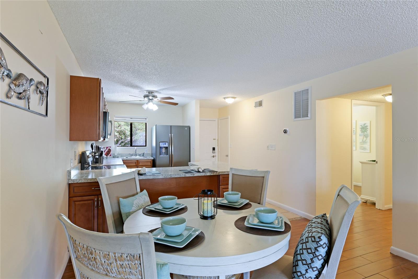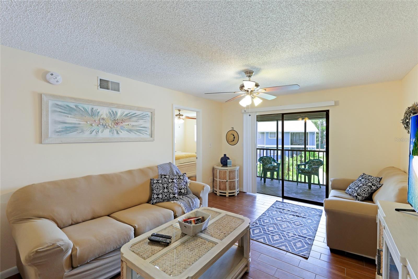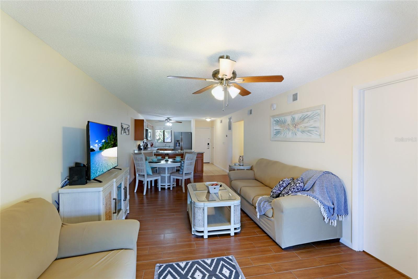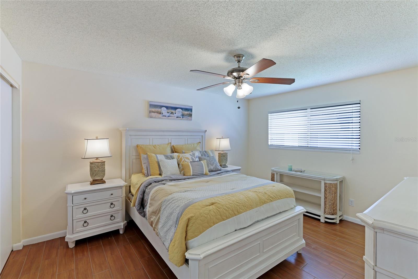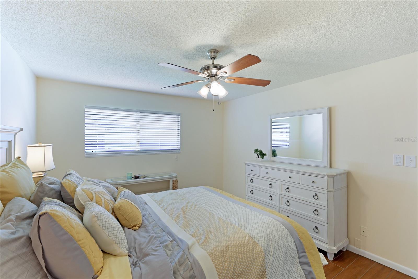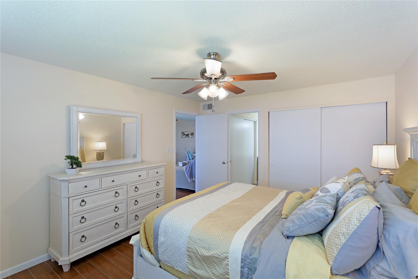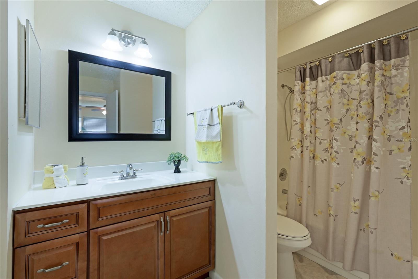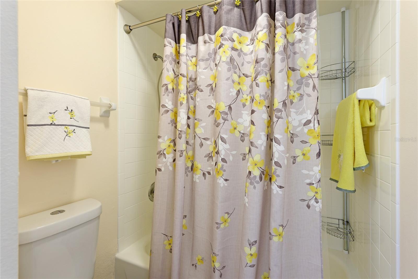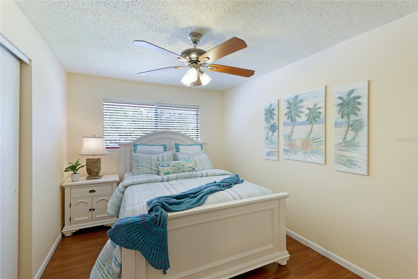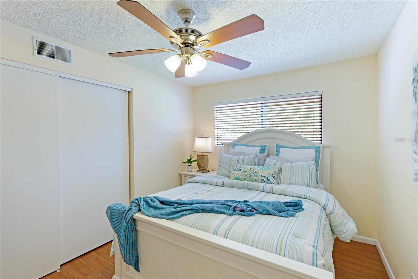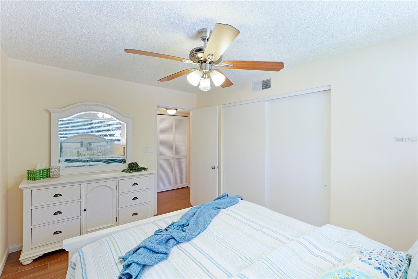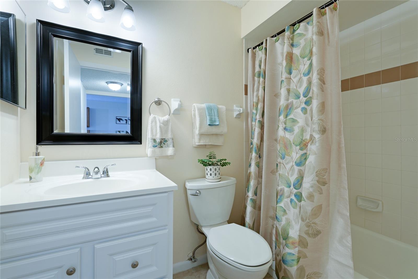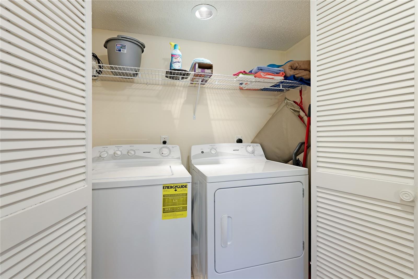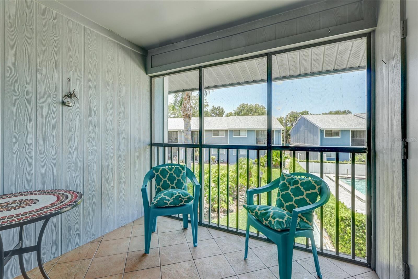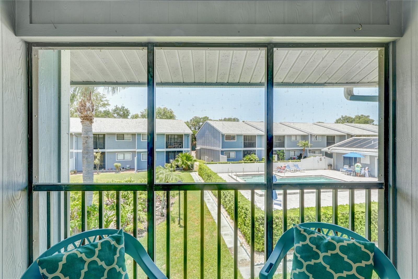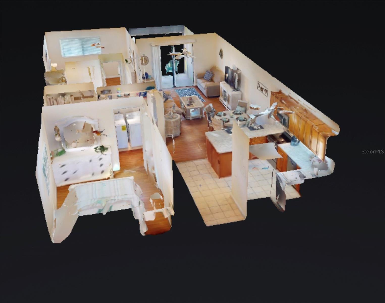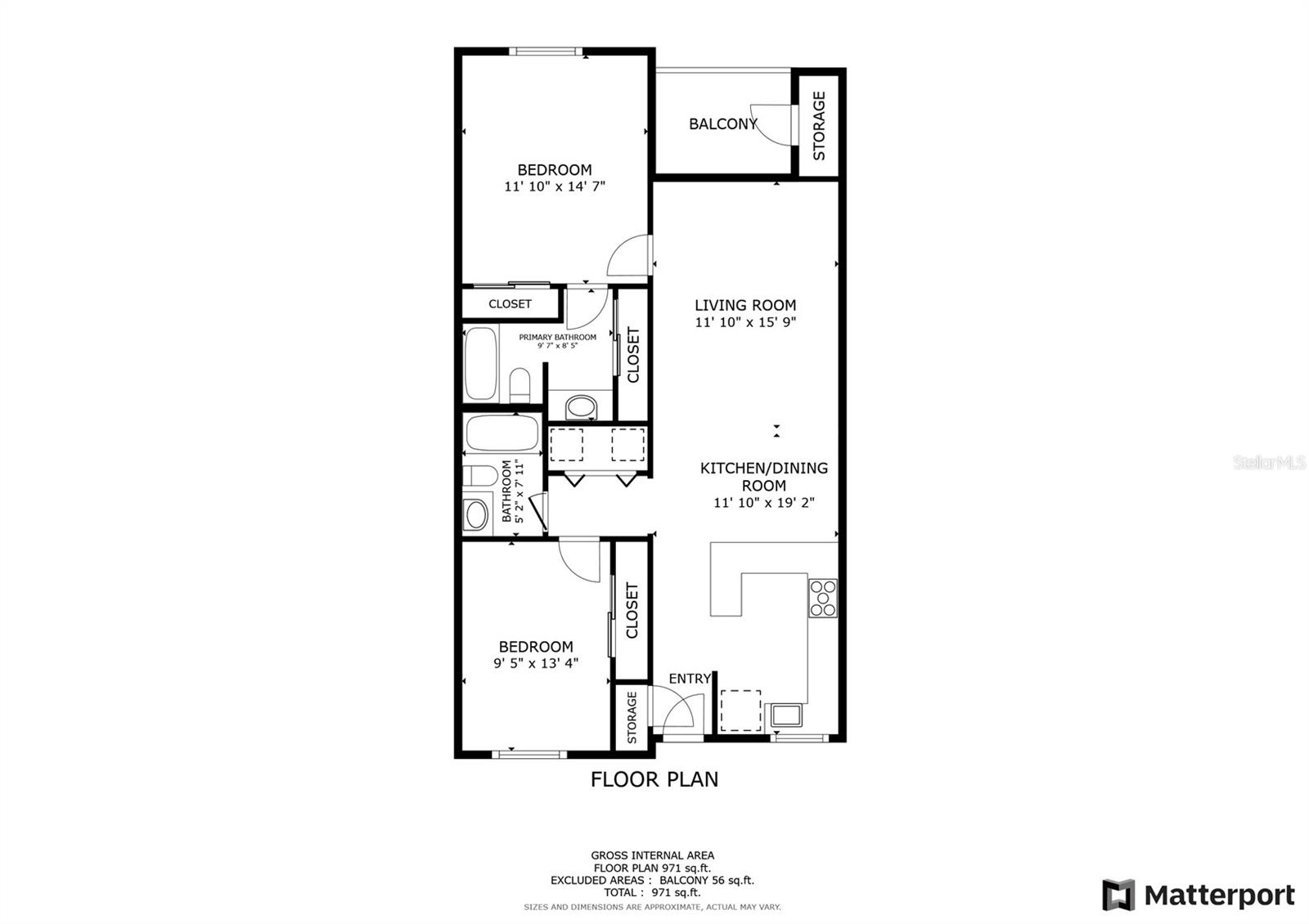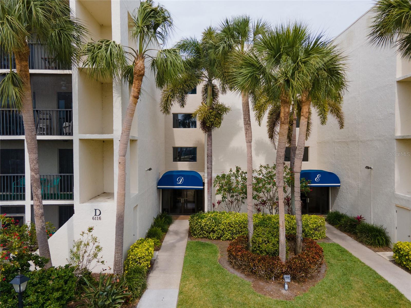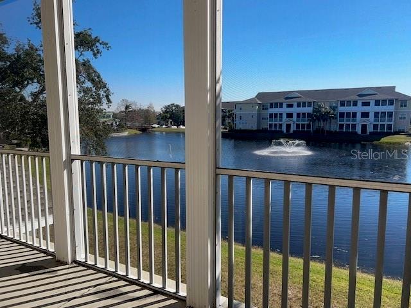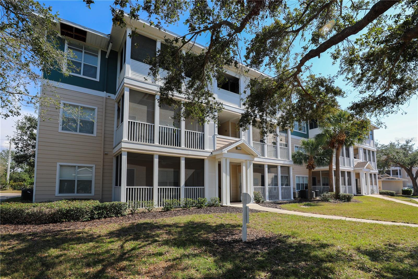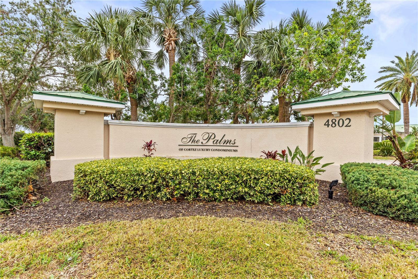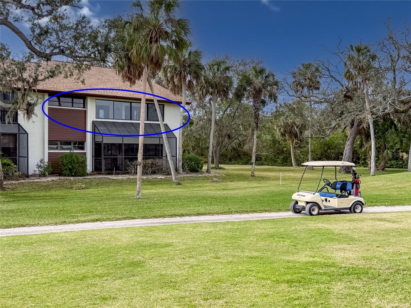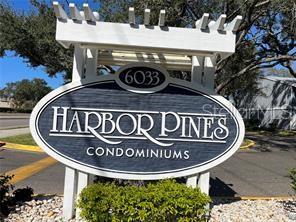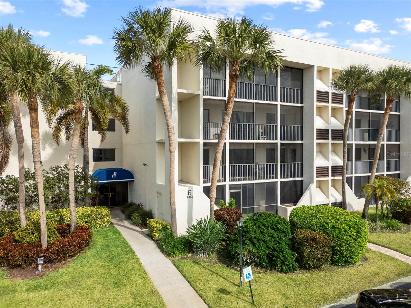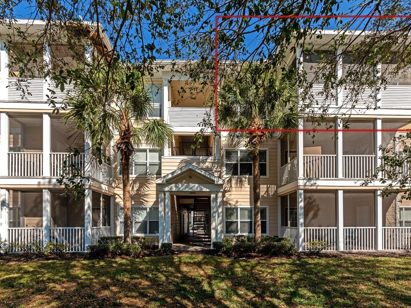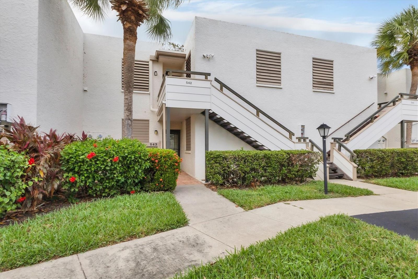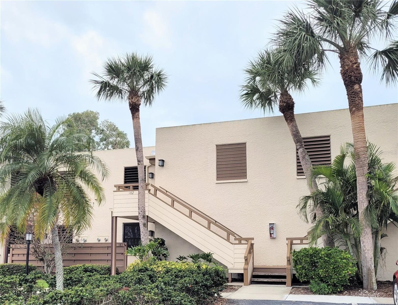6033 34th Street W 120, BRADENTON, FL 34210
Property Photos
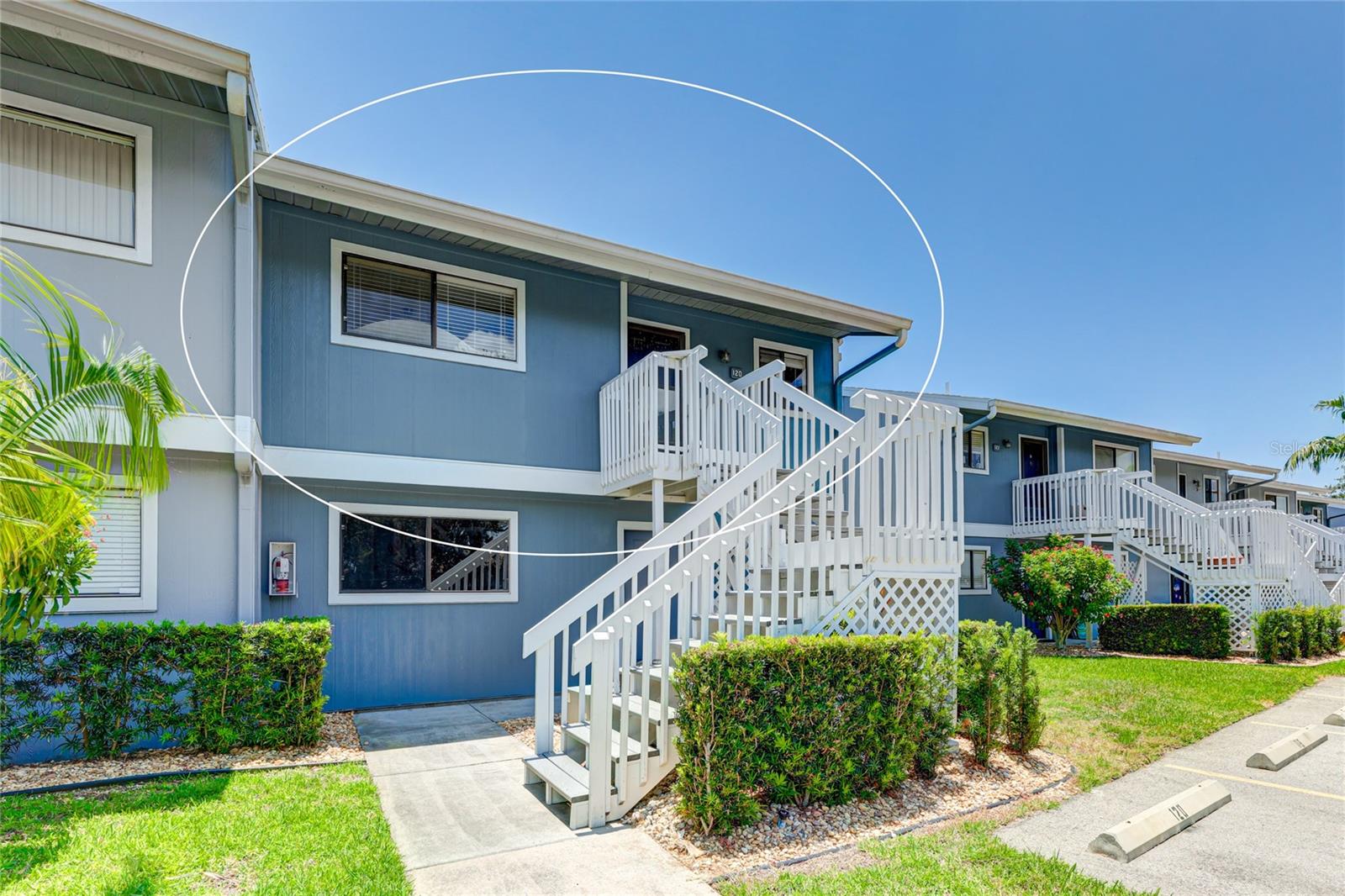
Would you like to sell your home before you purchase this one?
Priced at Only: $185,000
For more Information Call:
Address: 6033 34th Street W 120, BRADENTON, FL 34210
Property Location and Similar Properties
- MLS#: A4636969 ( Residential )
- Street Address: 6033 34th Street W 120
- Viewed: 51
- Price: $185,000
- Price sqft: $179
- Waterfront: No
- Year Built: 1985
- Bldg sqft: 1032
- Bedrooms: 2
- Total Baths: 2
- Full Baths: 2
- Days On Market: 60
- Additional Information
- Geolocation: 27.4338 / -82.5939
- County: MANATEE
- City: BRADENTON
- Zipcode: 34210
- Subdivision: Harbor Pines
- Building: Harbor Pines
- Provided by: WAGNER REALTY
- Contact: Sherry Flathman
- 941-761-3100

- DMCA Notice
-
Description~ ATTRACTIVELY REMODELED ~ TURNKEY FURNISHED ~ LOCATION*LOCATION*LOCATION ! ~ This 2nd floor 2BR 2BA Harbor Pines condo is sure to please. The kitchen showcases rich custom wood cabinetry, stainless steel appliances, a barstool counter and a window overlooking the front. The two bedrooms are cozy retreats with ample closet space that include high end furnishings. The updated bathrooms are modern and tastefully done. Flooring has been upgraded with easy maintenance plank wood looking tiles adding an elegant finishing touch to the upgrades. Step out onto your screened in lanai perfect for enjoying your morning coffee or unwinding after a long day where you can take in the outdoor views of the community swimming pool from your private balcony. The exterior entry steps feature newer Trex decking for lasting durability. The location is convenient as you're just minutes away from restaurants, shopping, beaches, the State College of Florida, the IMG Academy, the Sarasota/Bradenton Airport, Detweiler's Market, a close drive to the beaches and so much more. Additional updates include a 2021 A/C, 2022 water heater and 2022 roof, providing you peace of mind and comfort as the big ticket items are all taken care of. You'll enjoy the convenience of an on site management, pest control, sewer, water, trash, cable tv, internet, exterior maintenance of grounds, building exterior and pool which are all covered by your $570 monthly fee. Enjoy fantastic amenities where you'll have access to tennis courts, a fitness facility and a swimming pool to indulge your recreational side... all of this in an age and pet friendly environment. This is an excellent opportunity to own a lovely condo!
Payment Calculator
- Principal & Interest -
- Property Tax $
- Home Insurance $
- HOA Fees $
- Monthly -
For a Fast & FREE Mortgage Pre-Approval Apply Now
Apply Now
 Apply Now
Apply NowFeatures
Building and Construction
- Covered Spaces: 0.00
- Exterior Features: Lighting, Rain Gutters, Sidewalk, Sliding Doors
- Flooring: Ceramic Tile
- Living Area: 948.00
- Other Structures: Storage
- Roof: Shingle
Property Information
- Property Condition: Completed
Garage and Parking
- Garage Spaces: 0.00
- Open Parking Spaces: 0.00
Eco-Communities
- Water Source: Public
Utilities
- Carport Spaces: 0.00
- Cooling: Central Air
- Heating: Electric, Heat Pump
- Pets Allowed: Cats OK, Dogs OK, Number Limit, Size Limit, Yes
- Sewer: Public Sewer
- Utilities: BB/HS Internet Available, Cable Connected, Electricity Connected, Fire Hydrant, Phone Available, Sewer Connected, Street Lights, Water Connected
Amenities
- Association Amenities: Clubhouse, Fitness Center, Pool, Tennis Court(s)
Finance and Tax Information
- Home Owners Association Fee Includes: Cable TV, Pool, Internet, Maintenance Structure, Maintenance Grounds, Pest Control, Sewer, Trash, Water
- Home Owners Association Fee: 0.00
- Insurance Expense: 0.00
- Net Operating Income: 0.00
- Other Expense: 0.00
- Tax Year: 2023
Other Features
- Appliances: Dishwasher, Disposal, Dryer, Electric Water Heater, Microwave, Range, Range Hood, Refrigerator, Washer
- Association Name: Peyt Dewar
- Association Phone: 941-737-9492
- Country: US
- Furnished: Furnished
- Interior Features: Ceiling Fans(s), Living Room/Dining Room Combo, Open Floorplan, Solid Surface Counters, Solid Wood Cabinets, Thermostat, Walk-In Closet(s), Window Treatments
- Legal Description: UNIT 6 BLACK CORAL BUILDING OF HARBOR PINES A CONDO PI#61091.7420/8
- Levels: One
- Area Major: 34210 - Bradenton
- Occupant Type: Owner
- Parcel Number: 6109174208
- Possession: Close Of Escrow, Negotiable
- Unit Number: 120
- View: Pool, Water
- Views: 51
- Zoning Code: PDR
Similar Properties
Nearby Subdivisions
Academy Resort Lodge
Bay Hollow
Bay Pointe At Cortez Condo Ph
Bay Pointe At Cortez Ph 26
Bay Pt At Cortez Ph 26 Or 2054
Bayside Terraces At Wild Oak B
Bollettieri Resort Villas Iii
Bollettieri Resort Villas Iv
Bollettieri Resort Villas Ix
Bollettieri Resort Villas Vi
Bollettieri Resort Villas Vii
Bollettieri Resort Villas Viii
Conquistador Bay Club
El Conquistador Village 1 Sec
Harbor Pines
Lakebridge Ph Ii Iii
Legends Cove
Mirror Lake Condo
Mirror Lake Condo Sec 1
Mirror Lake Sec 1
Mirror Lake Sec 2
Mirror Lake Sec 3
Mirror Lake Sec 4
Morton Village
Mount Vernon 1 Condo
Mount Vernon 3 Condo
Mount Vernon 3 Proposed Condom
Mount Vernon Condominium
Mount Vernon Ph 1
Mount Vernon Ph 1b
Mount Vernon Ph 2
Mount Vernon Ph 3
Palm Court Villas Ph 3 5 19 37
Palma Sola Harbour Sec 1
Palma Sola Harbour Sec 2
Palma Sola Harbour Sec 3
Palma Sola Harbour Sec 4
Palma Sola Harbour Sec 5
Racquet Club Villas Amd
Sherwood Forest
Shorewalk
Shorewalk Bath Tennis Club 1
Southwinds At Five Lakes Ph 22
Southwinds At Five Lakes Ph 29
Southwinds At Five Lakes Ph A6
Spring Lakes
Spring Lakes Ii
Spring Lakes Iii
Spring Lakes V
Spring Lakes Vi
Terraces At Wild Oak Bay Ii
The Enclave At El Conquistador
The Palms Of Cortez
The Terraces At Wild Oak Bay
The Terraces At Wild Oak Bay I
The Vistas At Wild Oak Bay
The Vistas At Wild Oak Bay I A
The Vistas At Wild Oak Bay Iv
Tidy Island Ph I
Tidy Island Ph Ii
Tidy Island Ph Iii
Timber Creek One
Timber Creek Two
Turnberry Woods At Conquistado
Valencia Garden
Valencia Garden Ii
Valencia Garden Iii
Villas At Wild Oak Bay
Vizcaya Condo
Vizcaya Ph 1 2 3 4 5 7 9 12 13
Vizcaya Ph 123457912131516
Vizcaya Phase 8
Wildewood Spgs Ii
Wildewood Spgs Iia
Wildewood Spgs Iib
Wildewood Spgs Iic
Wildewood Spgs Stage 1a Of Pin
Wildewood Spgs Stage 1c1 Of Pi
Wildewood Spgs Stage 3b Of Spr
Wildewood Spgs Stage 3c Of Spr
Wildewood Spgs Stage 4d Of Pal
Wildewood Spgs Stage 5a Of Lak
Wildewood Spgs Stage 5b Of Lak
Wildewood Spgs Stage 7a Of Oak

- Nicole Haltaufderhyde, REALTOR ®
- Tropic Shores Realty
- Mobile: 352.425.0845
- 352.425.0845
- nicoleverna@gmail.com



