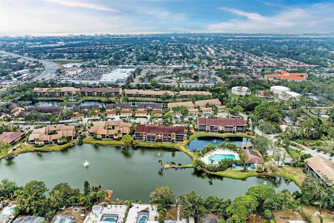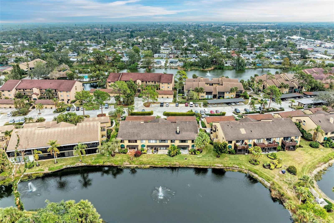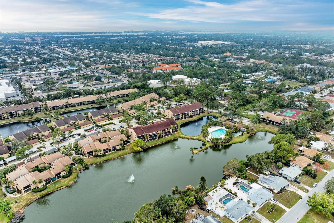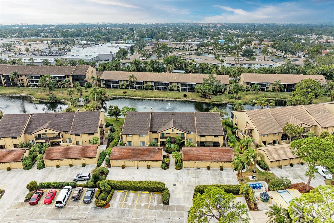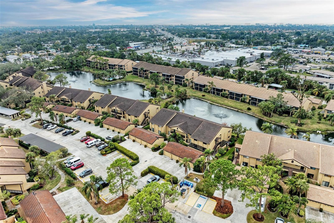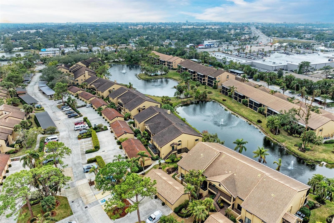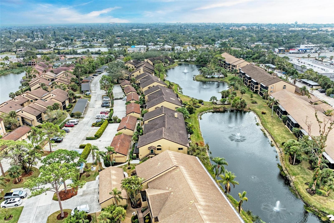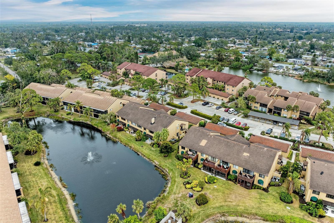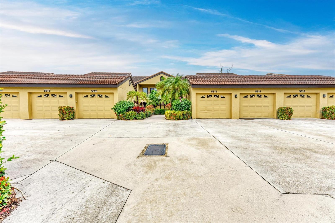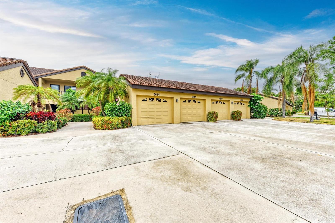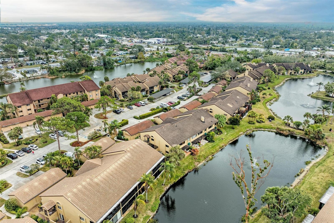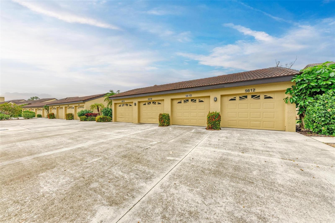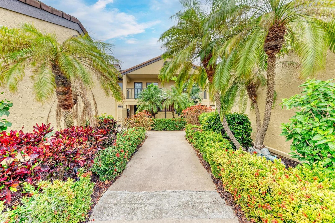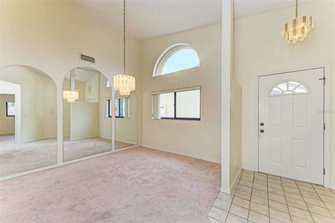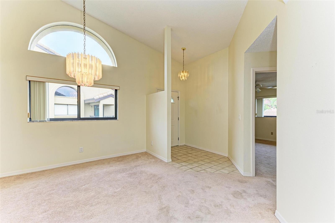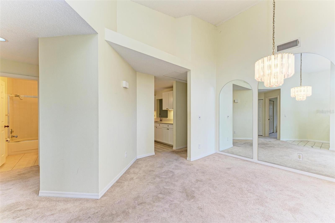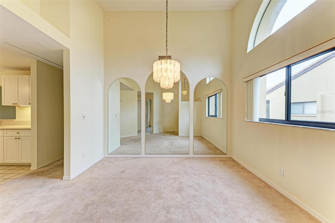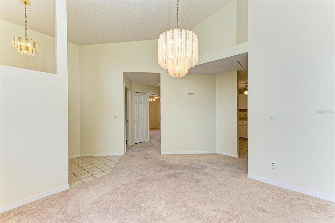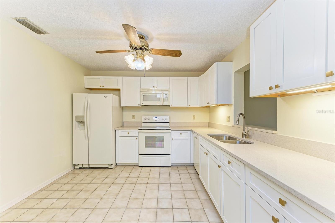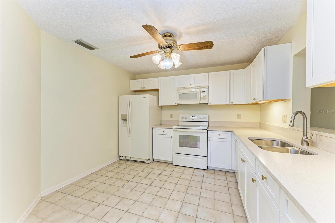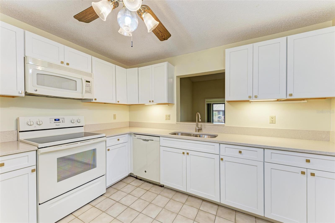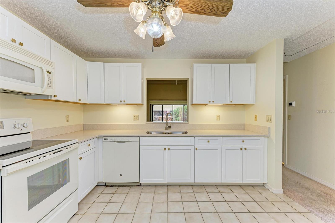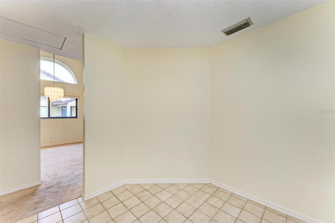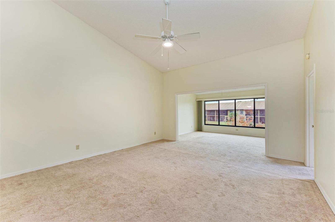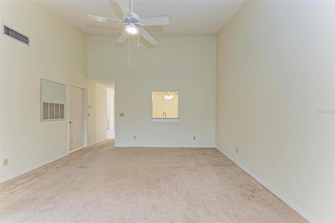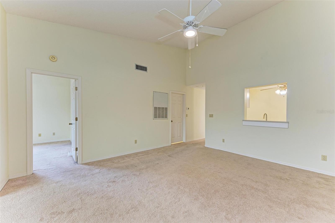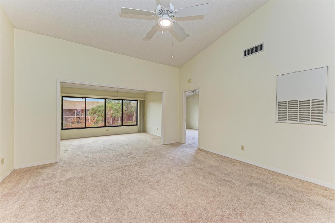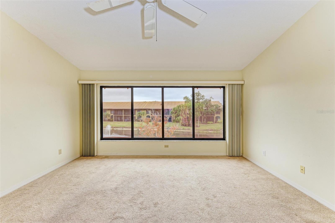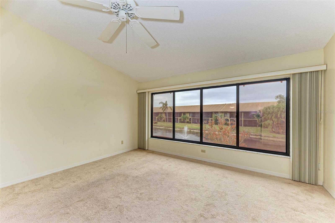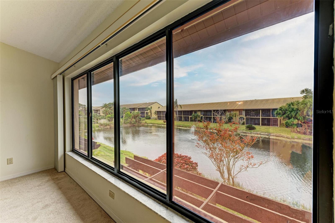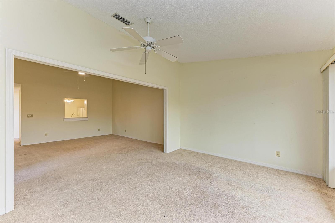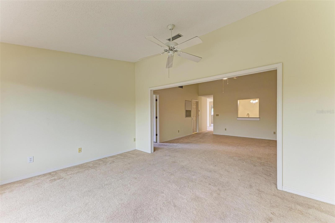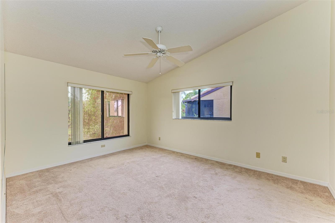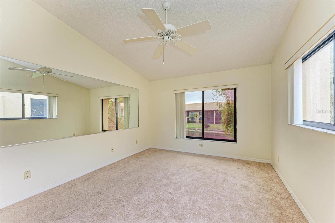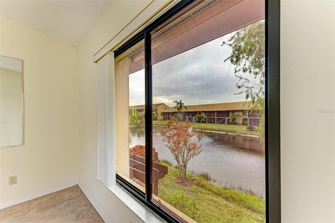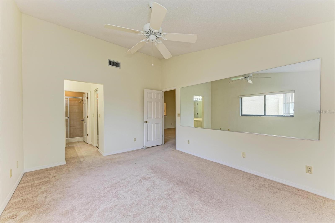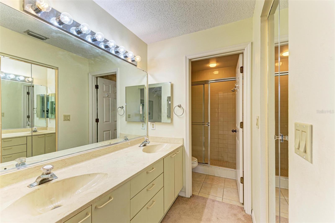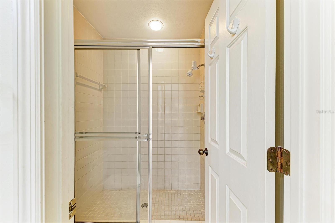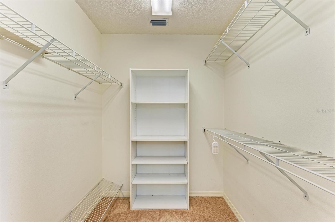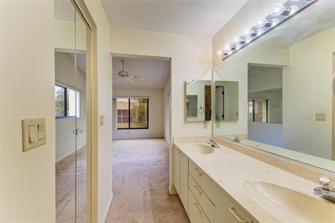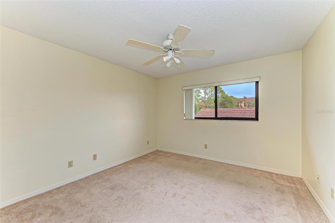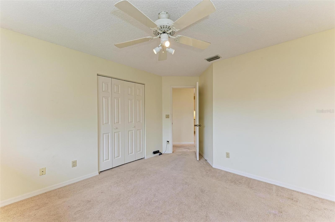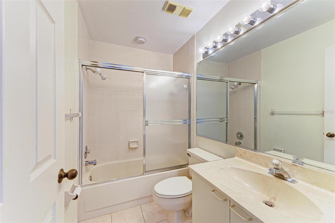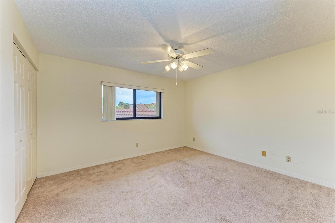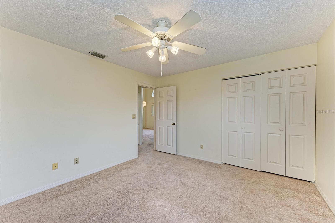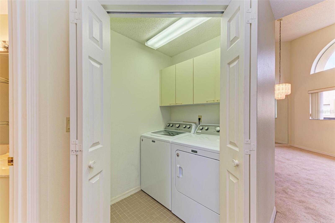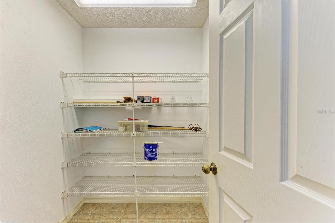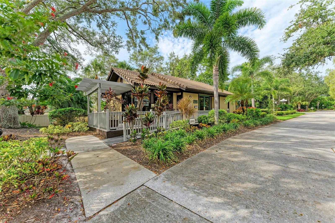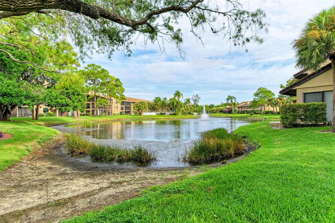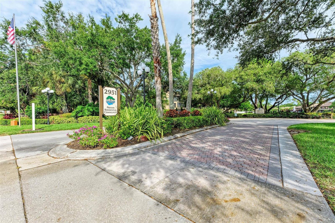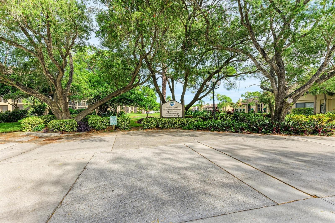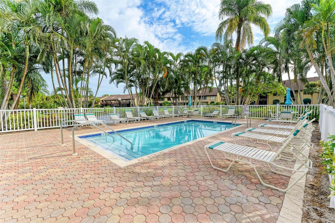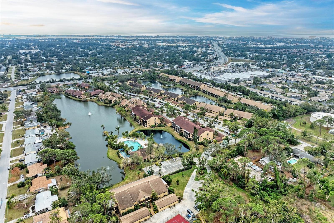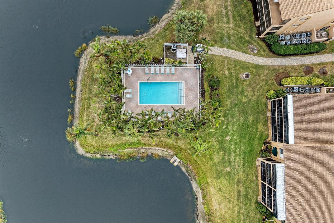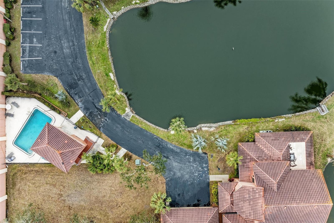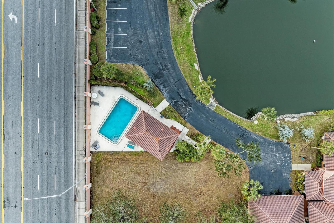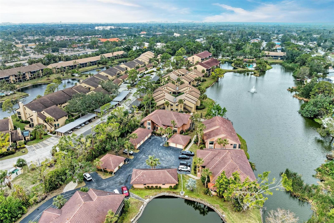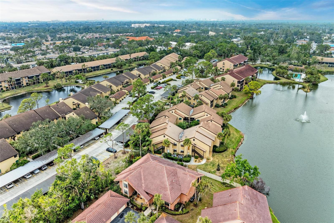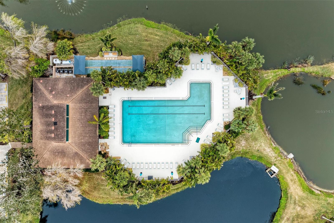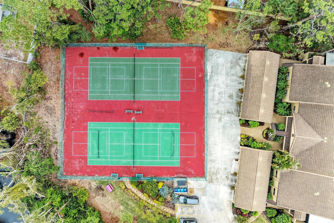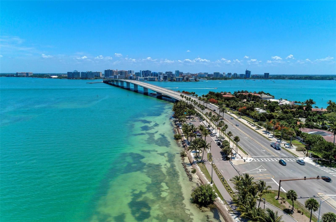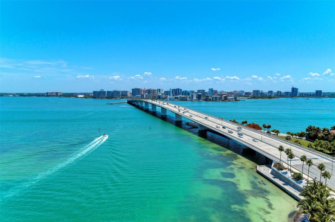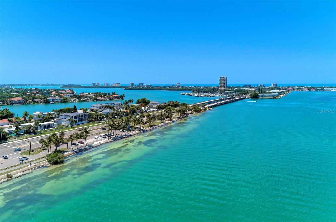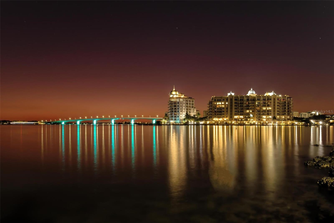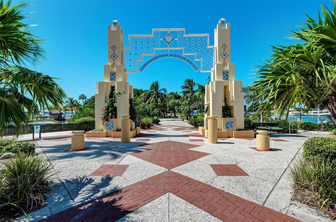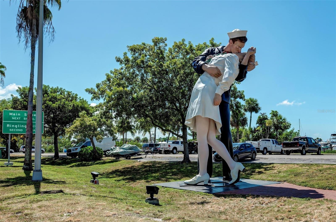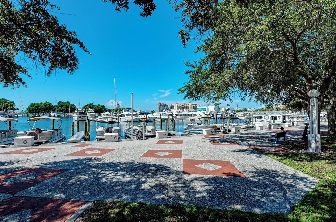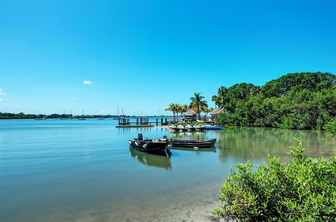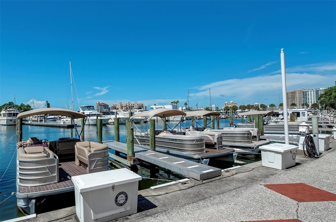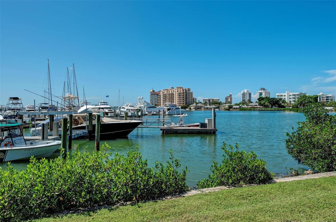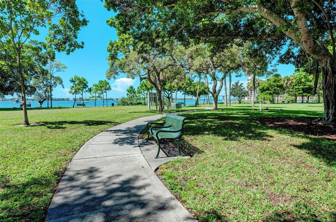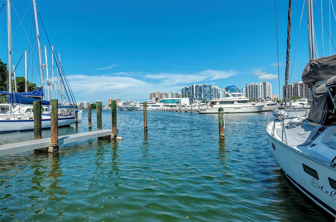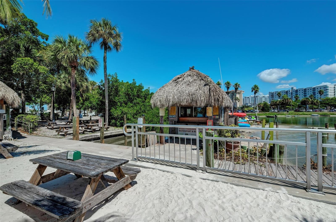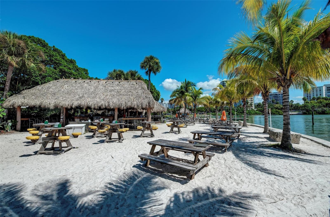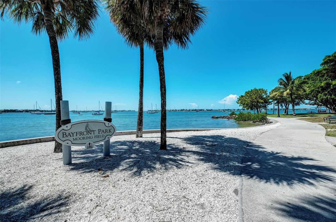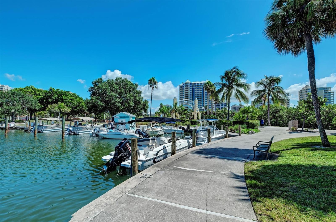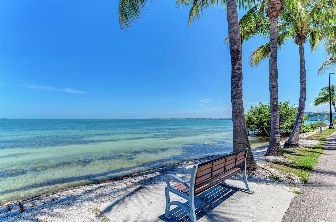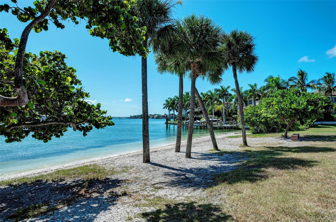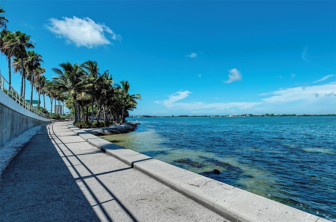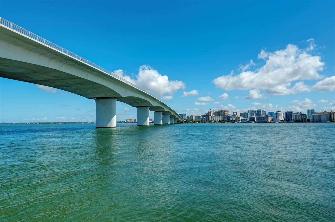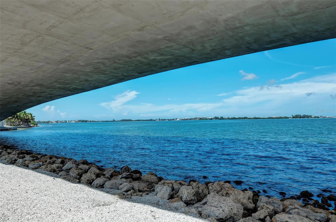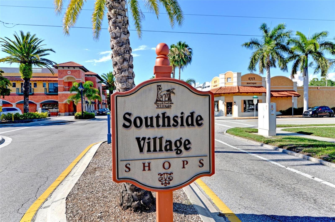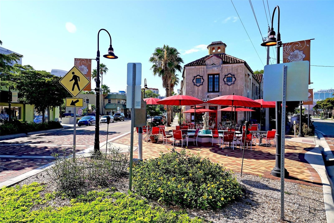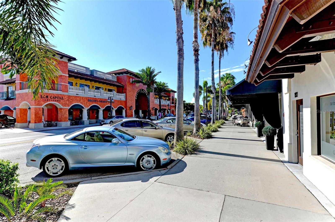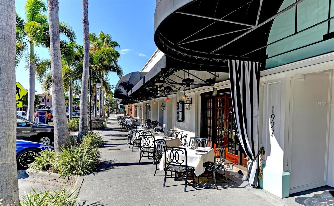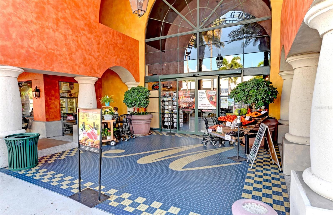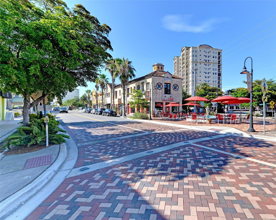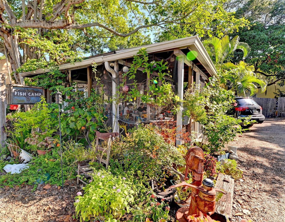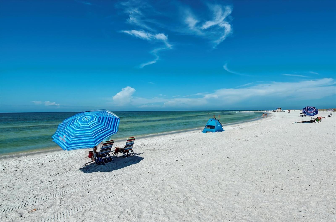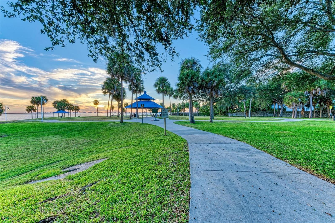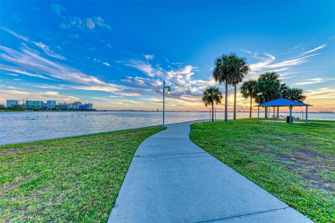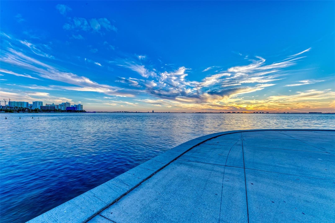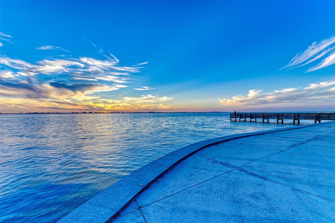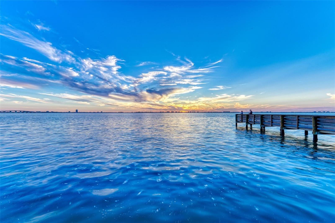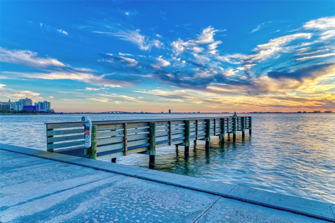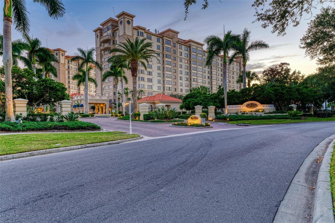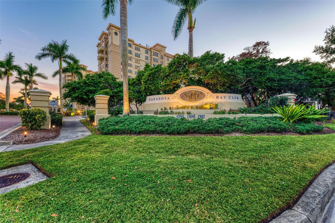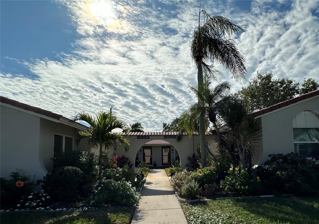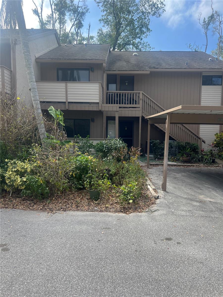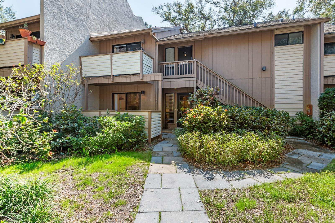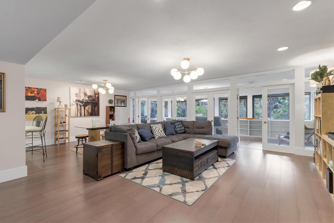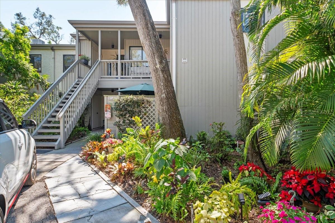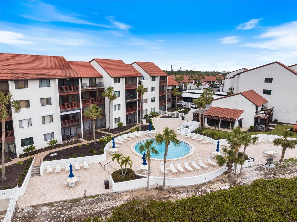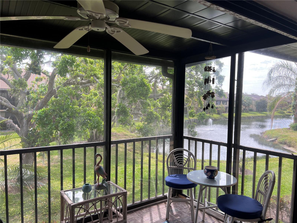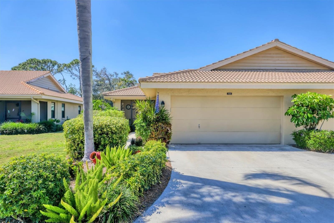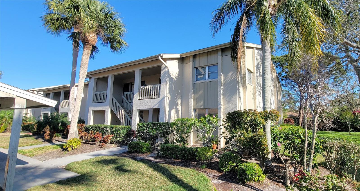5612 Ashton Lake Drive 5612, SARASOTA, FL 34231
Property Photos
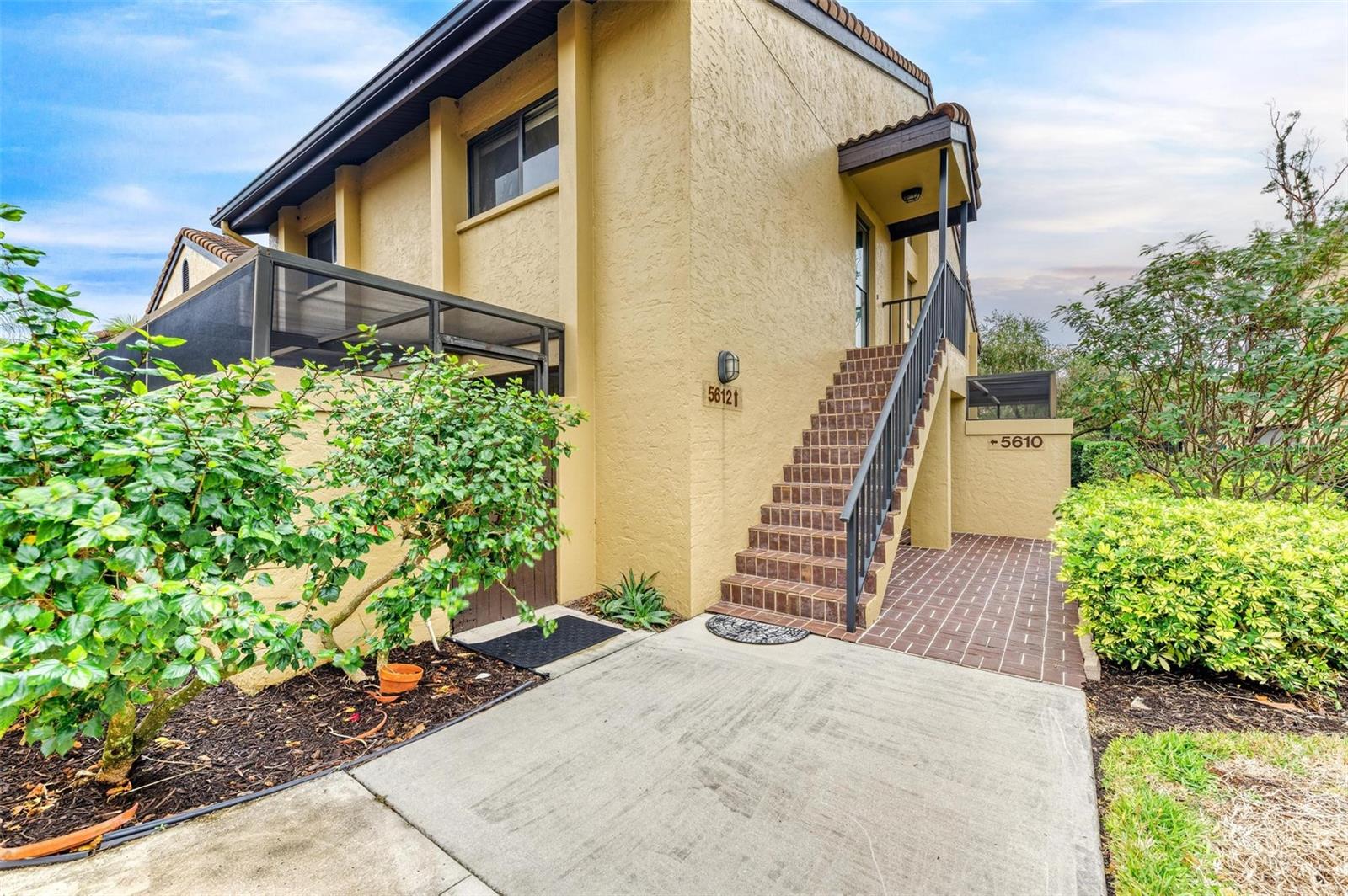
Would you like to sell your home before you purchase this one?
Priced at Only: $299,000
For more Information Call:
Address: 5612 Ashton Lake Drive 5612, SARASOTA, FL 34231
Property Location and Similar Properties
- MLS#: A4637843 ( Residential )
- Street Address: 5612 Ashton Lake Drive 5612
- Viewed: 77
- Price: $299,000
- Price sqft: $195
- Waterfront: No
- Year Built: 1989
- Bldg sqft: 1530
- Bedrooms: 3
- Total Baths: 2
- Full Baths: 2
- Garage / Parking Spaces: 1
- Days On Market: 58
- Additional Information
- Geolocation: 27.2714 / -82.5107
- County: SARASOTA
- City: SARASOTA
- Zipcode: 34231
- Subdivision: Ashton Lakes 03
- Building: Ashton Lakes 03
- Elementary School: Gulf Gate Elementary
- Middle School: Brookside Middle
- High School: Riverview High
- Provided by: KELLER WILLIAMS ON THE WATER S
- Contact: Cristian Nichi
- 941-803-7522

- DMCA Notice
-
Description***ALL OFFERS CONSIDERED!***Nestled in the picturesque Ashton Lakes community in Sarasota, this 3 bedroom, 2 bathroom condo with a detached 1 car garage offers the perfect blend of comfort, convenience, and an unbeatable location. Spanning 33 acres of scenic lakes and lush greenery, Ashton Lakes provides a tranquil setting while offering fantastic amenities, including a clubhouse, 2 swimming pools, tennis courts, shuffleboard, and pickleball. As you step inside, you'll immediately notice the high ceilings and vaulted ceilings in the living area, creating a bright and airy ambiance, all while enjoying a serene lake view. The kitchen, designed for everyday convenience, features tiled flooring and all essential appliances. The spacious primary bedroom includes a walk in closet, while the two additional bedrooms provide ample space for family or guests. This condo has seen a series of thoughtful upgrades, enhancing both function and value. Notable improvements include a washer and dryer (2018), garbage disposal (brand new), air conditioner (2018), water heater (2019), and a brand new kitchen with updated cabinets and countertops (2024). Additional updates include a new screen door (2016), tiled bathrooms (2011), and major appliance replacements such as the refrigerator (2015), stove (2017), dishwasher (2013), and microwave (2013). The buildings roof was replaced in 2013, ensuring long term durability. With a solid slab and cement foundation between floors, buyers have the flexibility to customize the flooring to their preference, whether it be carpet, tile, laminate, or composite wood. To make this transition even easier, the seller is offering a $4,000 credit toward carpet replacement. Beyond the home itself, the location is truly exceptional. Just around 2 miles from the world famous Siesta Key Beach, with Lido Key Beach and Nokomis Beach also within a short drive, this condo provides effortless access to Sarasotas stunning coastline. Downtown Sarasota is only 6miles away, offering a vibrant mix of dining, shopping, arts, and entertainment. For everyday convenience, Detwilers Farm Market is just 0.4 miles away, with a walkway and gate on the property leading to the shopping center. Offering both tranquility and accessibility, this Ashton Lakes condo is an incredible opportunity to experience Sarasota living at its finest.
Payment Calculator
- Principal & Interest -
- Property Tax $
- Home Insurance $
- HOA Fees $
- Monthly -
For a Fast & FREE Mortgage Pre-Approval Apply Now
Apply Now
 Apply Now
Apply NowFeatures
Building and Construction
- Covered Spaces: 0.00
- Exterior Features: Lighting, Other
- Flooring: Carpet, Tile
- Living Area: 1530.00
- Roof: Concrete, Tile
School Information
- High School: Riverview High
- Middle School: Brookside Middle
- School Elementary: Gulf Gate Elementary
Garage and Parking
- Garage Spaces: 1.00
- Open Parking Spaces: 0.00
Eco-Communities
- Water Source: Public
Utilities
- Carport Spaces: 0.00
- Cooling: Central Air
- Heating: Central, Electric
- Pets Allowed: Yes
- Sewer: Public Sewer
- Utilities: Cable Available, Electricity Connected, Public, Sewer Connected, Water Connected
Finance and Tax Information
- Home Owners Association Fee Includes: Pool, Insurance, Maintenance Grounds, Maintenance, Management, Pest Control, Trash, Water
- Home Owners Association Fee: 325.00
- Insurance Expense: 0.00
- Net Operating Income: 0.00
- Other Expense: 0.00
- Tax Year: 2024
Other Features
- Appliances: Dishwasher, Disposal, Dryer, Electric Water Heater, Microwave, Range, Refrigerator, Washer
- Association Name: Ashton Lakes/Debbie Frederick
- Association Phone: 941-922-9603
- Country: US
- Furnished: Unfurnished
- Interior Features: Cathedral Ceiling(s), Ceiling Fans(s), Eat-in Kitchen, Solid Surface Counters, Walk-In Closet(s), Window Treatments
- Legal Description: UNIT 5612 ASHTON LAKES NO 3
- Levels: One
- Area Major: 34231 - Sarasota/Gulf Gate Branch
- Occupant Type: Vacant
- Parcel Number: 0088132002
- Unit Number: 5612
- View: Trees/Woods, Water
- Views: 77
- Zoning Code: RMF2
Similar Properties
Nearby Subdivisions
Ashton Lakes 01 02
Ashton Lakes 03
Ashton Lakes 07
Baywood Colony Sec 2
Baywood Colony Southwood 2
Carrington Place
Castel Del Mare
Crooked Creek
Crooked Creek Sec 1
Crooked Creek Sec 7
Eagles Point At The Landings 1
Eagles Point At The Landings 2
Eagles Point At The Landings 4
Imperial Place
Island Reach
Landings Bayview Homes I
Landings Carriagehouse Ii
Landings South
Landings South 3
Landings South Iii
Landings South V
Landings South V The Landings
Landings South Vi
Landings Treehouse
Lucaya Country Club Village
Oakwood Gardens
Pelican Cove I
Pelican Cove Ix
Pelican Cove X
Pelican Cove Xiv
Pelican Cove Xvi
Phillippi Landings
Phillippi Landings E
Pinewood Village Ii
Pinewood Village Ix
Schooner Bay
Strathmore Riverside I
Strathmore Riverside Ii
Strathmore Riverside Iii
Strathmore Riverside Villas
Summerside
Swifton Villas Sec B
The Boatyard
Tregate Manor
Village In The Pines 1
Woodside Terrace Ph 2
Woodside Village East

- Nicole Haltaufderhyde, REALTOR ®
- Tropic Shores Realty
- Mobile: 352.425.0845
- 352.425.0845
- nicoleverna@gmail.com



