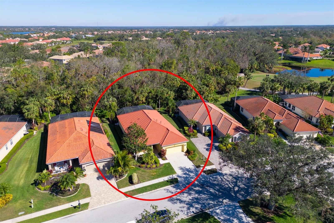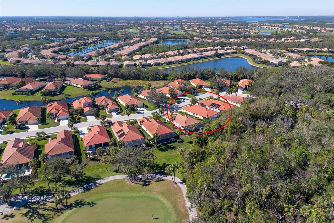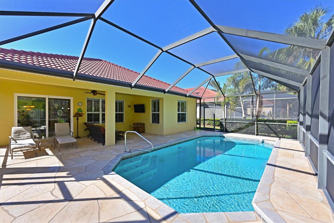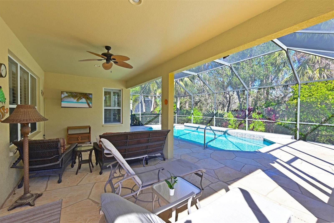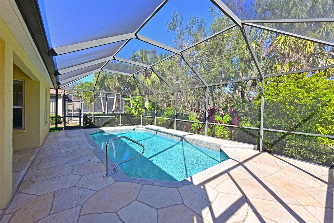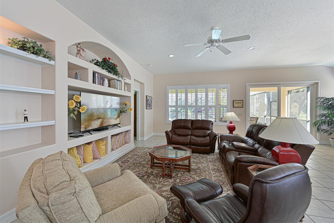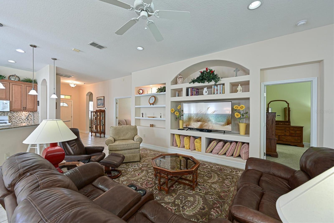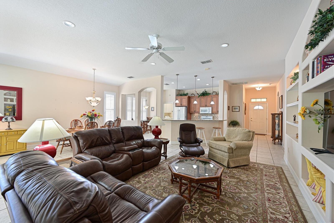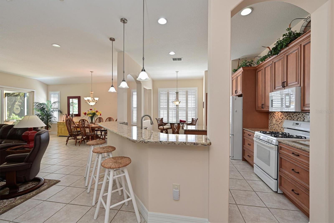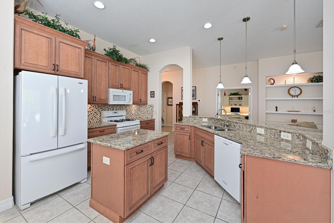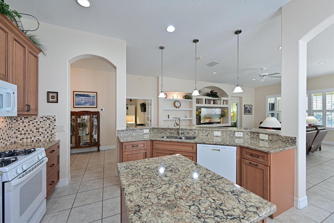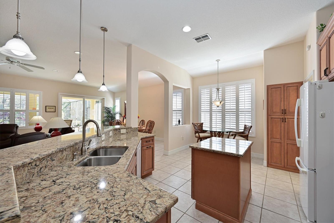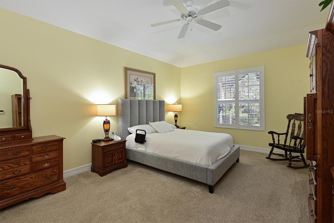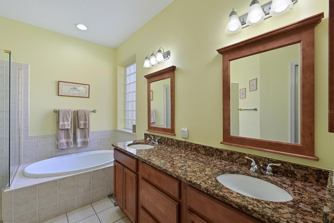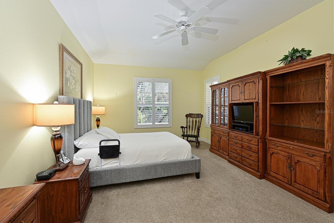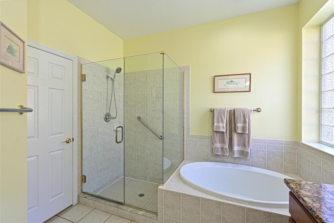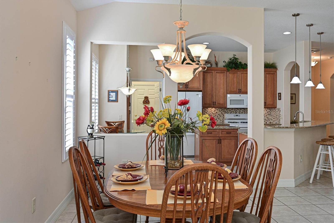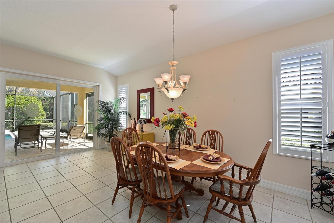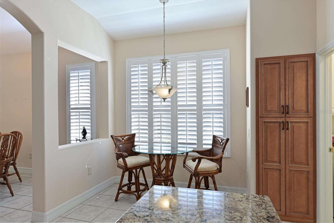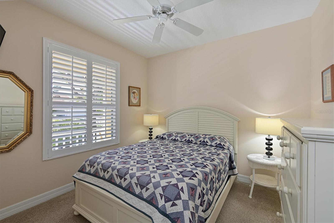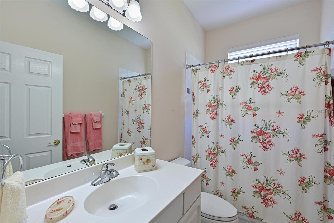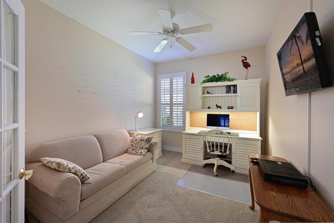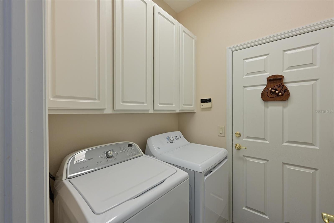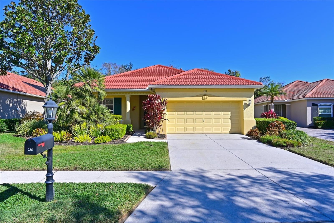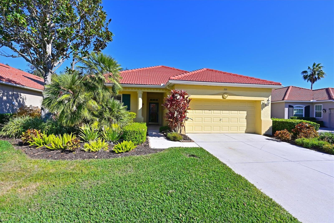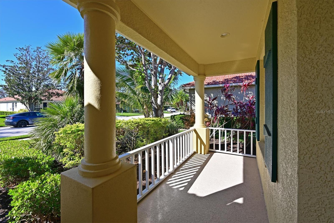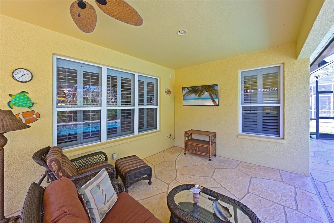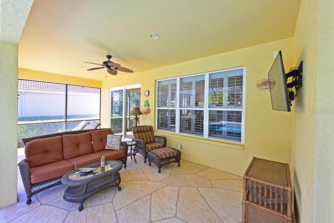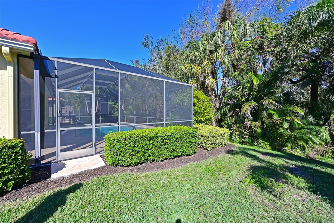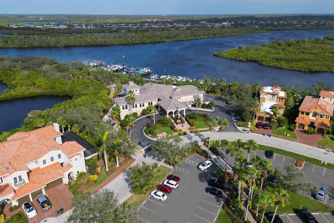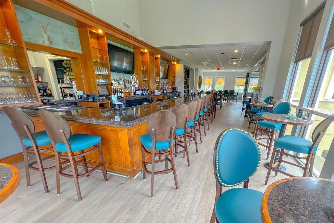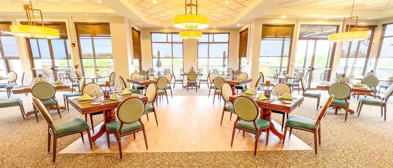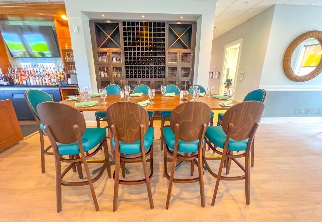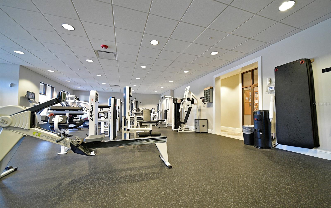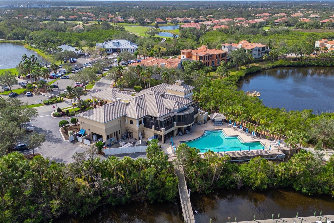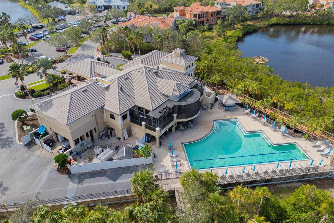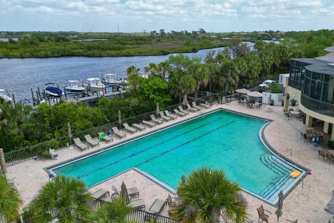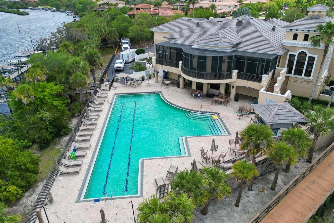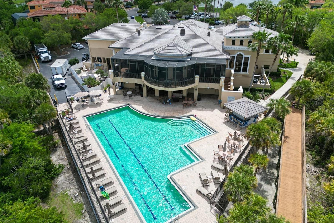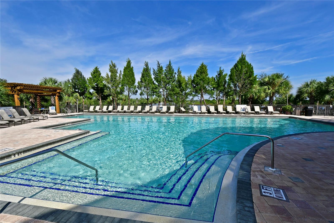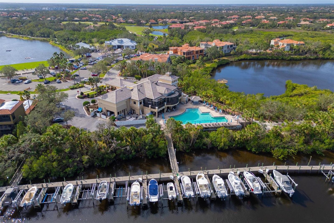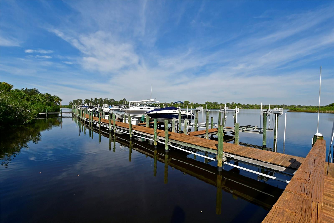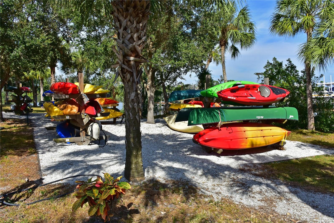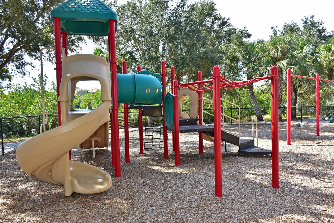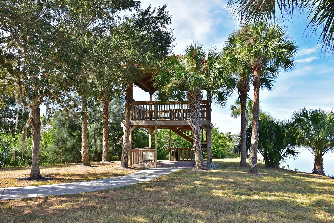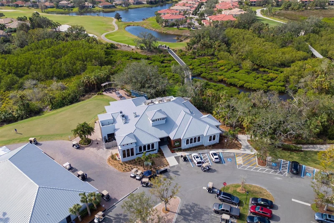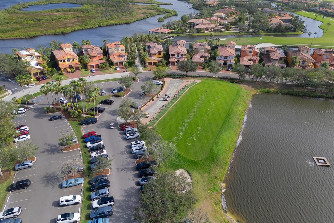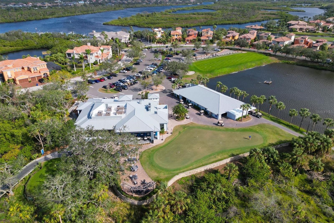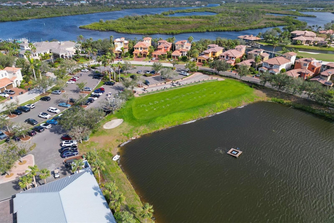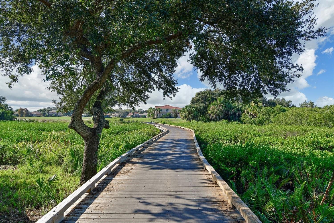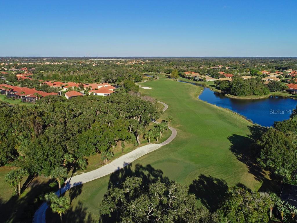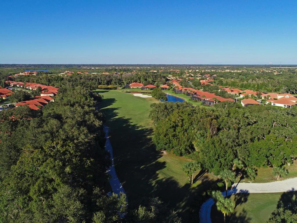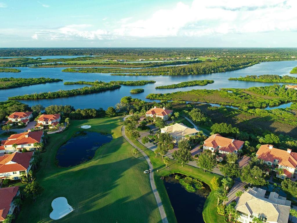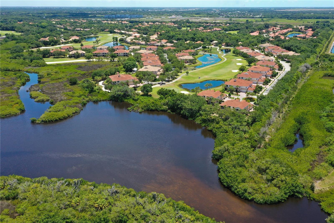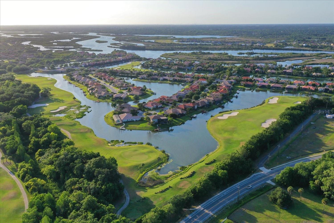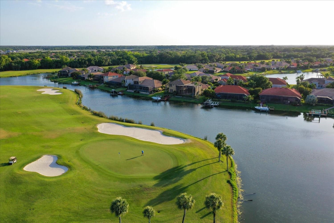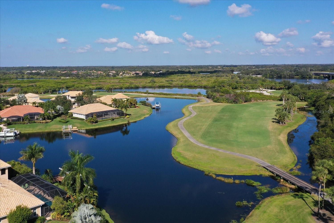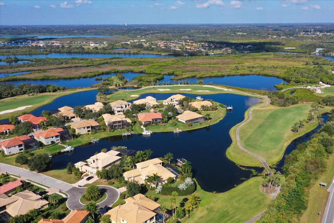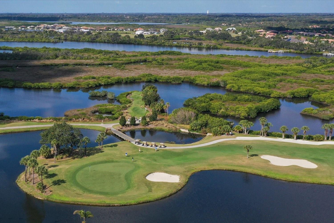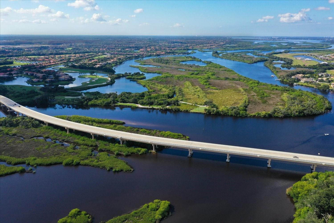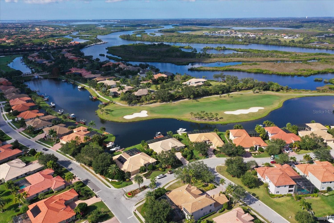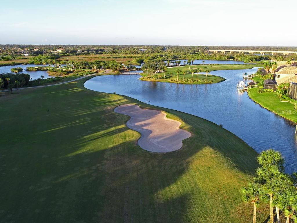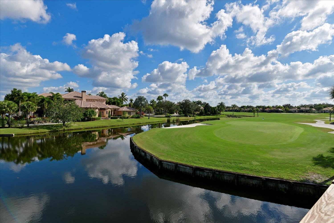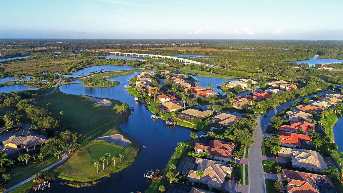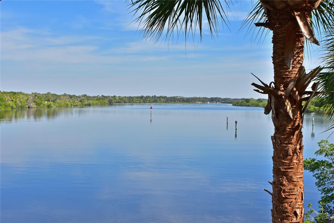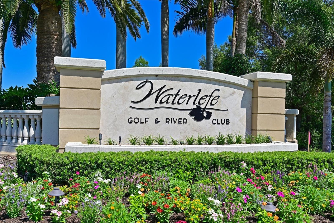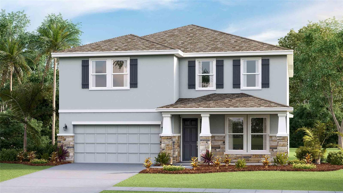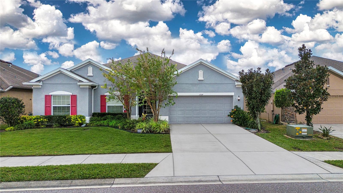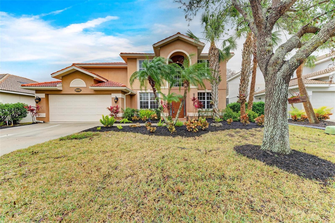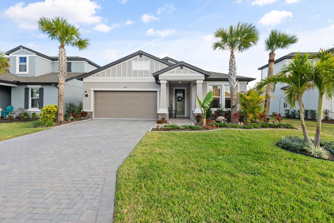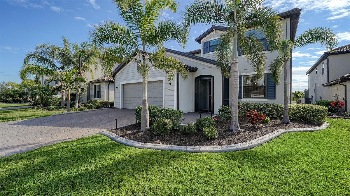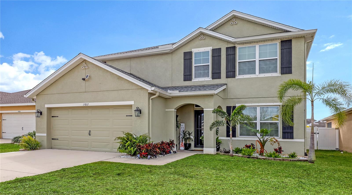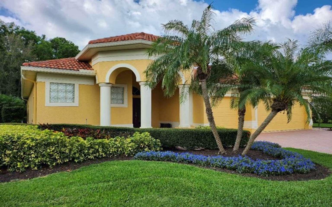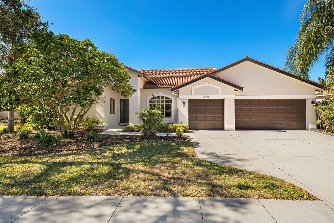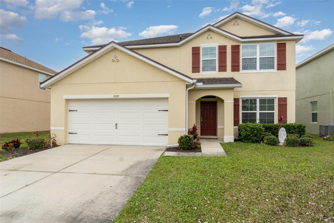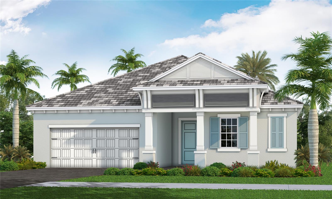735 Foggy Morn Lane, BRADENTON, FL 34212
Property Photos
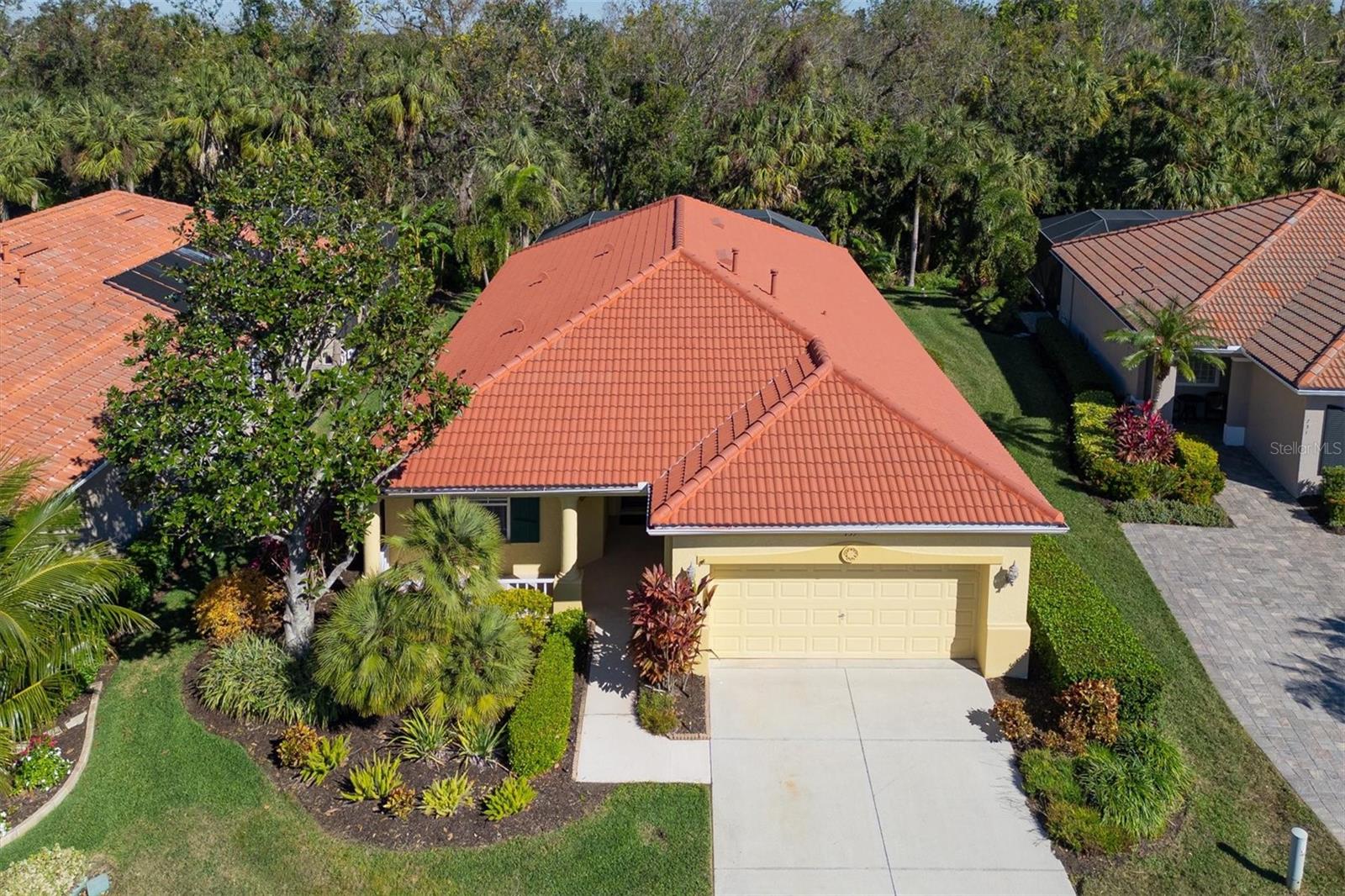
Would you like to sell your home before you purchase this one?
Priced at Only: $580,000
For more Information Call:
Address: 735 Foggy Morn Lane, BRADENTON, FL 34212
Property Location and Similar Properties
- MLS#: A4637910 ( Residential )
- Street Address: 735 Foggy Morn Lane
- Viewed: 89
- Price: $580,000
- Price sqft: $206
- Waterfront: No
- Year Built: 2001
- Bldg sqft: 2814
- Bedrooms: 2
- Total Baths: 2
- Full Baths: 2
- Garage / Parking Spaces: 2
- Days On Market: 65
- Additional Information
- Geolocation: 27.5113 / -82.447
- County: MANATEE
- City: BRADENTON
- Zipcode: 34212
- Subdivision: Waterlefe Golf River Club
- Elementary School: Freedom Elementary
- Middle School: Carlos E. Haile Middle
- High School: Parrish Community High
- Provided by: COLDWELL BANKER REALTY
- Contact: Steve Slocum
- 941-739-6777

- DMCA Notice
-
DescriptionA BRAND NEW ROOF awaits in the areas Only Boating and Golf Community Waterlefe Golf & River Club! This extended version of the ever popular Magnolia floorplan in the maintenance included area that sits on a very private East facing lot with a slight view of the 7th green from the lanai. A new Hurricane Rated slider has also been updated opening to your lanai and private pool. This 2 bed/2 bath home also features a study/den for those days a zoom call may be in order or make it a custom space just for you. A 5 ft extension in the primary bedroom adds needed space and is connected to your own ensuite bathroom highlighted by newer counters a Thomasville vanity and frameless glass shower enclosure. The kitchen counters, cabinets and backsplash has been updated as well and the rest of the home is waiting for your personal touches. So much to love here...Plantation Shutters in all living area windows plus, did I mention the NEW ROOF... so bring your own style to this home with a NEW ROOF and start living the #lefelife today.....More than a neighborhood, Waterlefe Residents have access to many options, centered around the River Club at Waterlefe highlighted by new updates just completed. Your HOA fees included access to a Restaurant, Bar, Fitness Center, Meeting Space, Tiki Bar and Jr Olympic Pool the heartbeat of the neighborhood! Imagine days with friends at daily fitness classes, card games, social functions, book clubs and more your social calendar is full! Waterlefe is very Pet Friendly as well so bring along the furry friends! Golf Club Membership as well as Marina Slips are available yet optional (Golf Clubhouse and Grille Room have recently completed a total renovation and has opened to rave reviews plus new extended hours) Phenomenal Cable TV, WIFI and Internet INCLUDED in HOA fees.. Come see this home with NEW ROOF and you'll know why this will be your new Waterlefe Home CDD included in Total Taxes
Payment Calculator
- Principal & Interest -
- Property Tax $
- Home Insurance $
- HOA Fees $
- Monthly -
For a Fast & FREE Mortgage Pre-Approval Apply Now
Apply Now
 Apply Now
Apply NowFeatures
Building and Construction
- Builder Model: Magnolia
- Builder Name: WCI
- Covered Spaces: 0.00
- Exterior Features: Irrigation System, Rain Gutters, Sidewalk, Sliding Doors, Sprinkler Metered
- Flooring: Carpet, Ceramic Tile
- Living Area: 1837.00
- Roof: Tile
Land Information
- Lot Features: In County, Level, Near Golf Course, Near Marina, Sidewalk, Paved
School Information
- High School: Parrish Community High
- Middle School: Carlos E. Haile Middle
- School Elementary: Freedom Elementary
Garage and Parking
- Garage Spaces: 2.00
- Open Parking Spaces: 0.00
- Parking Features: Garage Door Opener
Eco-Communities
- Pool Features: Gunite, In Ground, Lighting, Screen Enclosure
- Water Source: Public
Utilities
- Carport Spaces: 0.00
- Cooling: Central Air
- Heating: Natural Gas
- Pets Allowed: Cats OK, Dogs OK, Number Limit, Size Limit, Yes
- Sewer: Public Sewer
- Utilities: BB/HS Internet Available, Cable Connected, Electricity Connected, Natural Gas Connected, Phone Available, Public, Sewer Connected, Sprinkler Meter, Underground Utilities, Water Connected
Amenities
- Association Amenities: Cable TV, Clubhouse, Fence Restrictions, Fitness Center, Gated, Optional Additional Fees, Park, Playground, Pool, Recreation Facilities, Security, Trail(s), Vehicle Restrictions
Finance and Tax Information
- Home Owners Association Fee Includes: Guard - 24 Hour, Cable TV, Common Area Taxes, Pool, Fidelity Bond, Internet, Maintenance Structure, Management, Pest Control, Recreational Facilities, Security
- Home Owners Association Fee: 918.00
- Insurance Expense: 0.00
- Net Operating Income: 0.00
- Other Expense: 0.00
- Tax Year: 2024
Other Features
- Appliances: Dishwasher, Disposal, Dryer, Gas Water Heater, Microwave, Range, Refrigerator, Washer
- Association Name: MaryAnn burchell, LCAM
- Association Phone: 941-747-6898
- Country: US
- Furnished: Unfurnished
- Interior Features: Ceiling Fans(s), Eat-in Kitchen, Kitchen/Family Room Combo, Open Floorplan, Primary Bedroom Main Floor, Solid Wood Cabinets, Split Bedroom, Stone Counters, Window Treatments
- Legal Description: LOT 10 BLK 11 WATERLEFE GOLF & RIVER CLUB UNIT 4 PI#5460.1275/9
- Levels: One
- Area Major: 34212 - Bradenton
- Occupant Type: Vacant
- Parcel Number: 546012759
- Possession: Close of Escrow
- Style: Florida, Mediterranean
- View: Trees/Woods
- Views: 89
- Zoning Code: A1/CH
Similar Properties
Nearby Subdivisions
1101802 Heritage Harbour Subph
Coach Homes At Cuddy Cove Ph 4
Coddington
Coddington Ph I
Coddington Ph Ii
Copperlefe
Country Creek
Country Creek Ph I
Country Creek Ph Ii
Country Creek Ph Iii
Country Meadows Ph Ii
Cypress Creek Estates
Del Tierra
Del Tierra Ph I
Del Tierra Ph Ii
Del Tierra Ph Iii
Del Tierra Ph Ivb Ivc
Gates Creek
Greenfield Plantation
Greenfield Plantation Ph I
Greyhawk Landing
Greyhawk Landing Ph 1
Greyhawk Landing Ph 2
Greyhawk Landing Ph 3
Greyhawk Landing West Ph Ii
Greyhawk Landing West Ph Iii
Greyhawk Landing West Ph Iva
Greyhawk Landing West Ph Ivb
Greyhawk Landing West Ph Va
Greyhawk Landing West Ph Vb
Hagle Park
Heritage Harbour
Heritage Harbour River Strand
Heritage Harbour Subphase E
Heritage Harbour Subphase F
Heritage Harbour Subphase J
Hidden Oaks
Hillwood Ph I Ii Iii
Hillwood Preserve
Lighthouse Cove At Heritage Ha
Magnolia Ranch
Mill Creek
Mill Creek Ph Iii
Mill Creek Ph Iv
Mill Creek Ph V
Mill Creek Ph V B
Mill Creek Ph Vb
Mill Creek Ph Viia
Mill Creek Ph Viib
Millbrook At Greenfield Planta
Not Applicable
Old Grove At Greenfield Ph Ii
Old Grove At Greenfield Ph Iii
Osprey Landing
Palm Grove At Lakewood Ranch
Raven Crest
River Springs
River Strand
River Strand Heritage Harbour
River Strandheritage Harbour
River Strandheritage Harbour S
River Wind
Riverside Preserve
Riverside Preserve Ph 1
Riverside Preserve Ph Ii
Rye Wilderness
Rye Wilderness Estates Ph I
Rye Wilderness Estates Ph Ii
Rye Wilderness Estates Ph Iii
Rye Wilderness Estates Ph Iv
Stoneybrook
Stoneybrook At Heritage H Spa
Stoneybrook At Heritage Harbou
The Villas At Christian Retrea
Watercolor Place
Watercolor Place I
Waterlefe
Waterlefe Golf River Club
Waterlefe Golf River Club Un1
Waterlefe Golf River Club Un9
Waterline Rd. Area 4612
Winding River
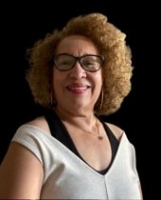
- Nicole Haltaufderhyde, REALTOR ®
- Tropic Shores Realty
- Mobile: 352.425.0845
- 352.425.0845
- nicoleverna@gmail.com



