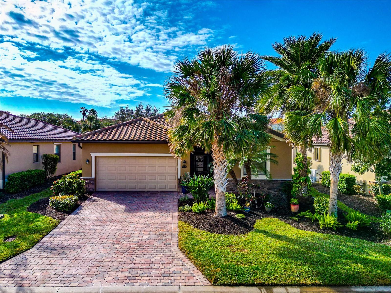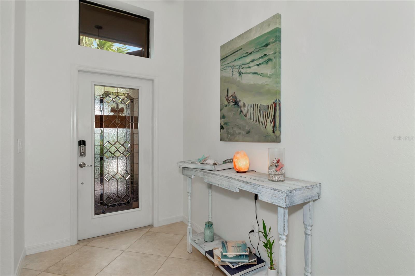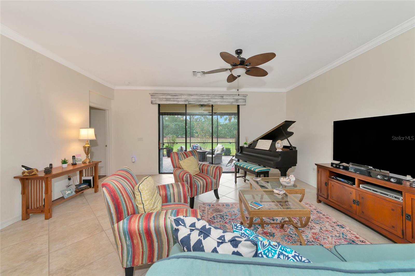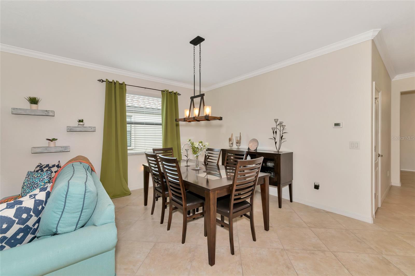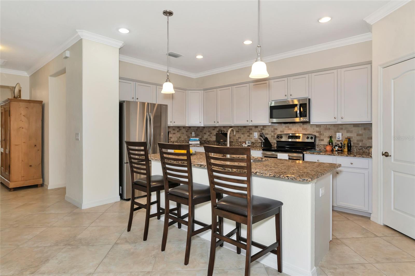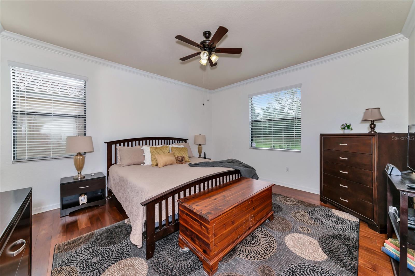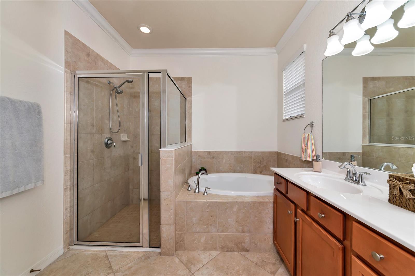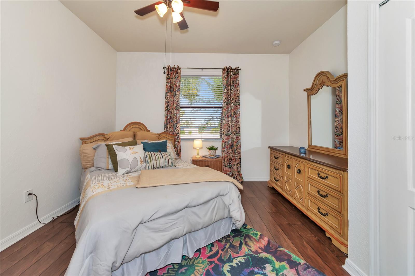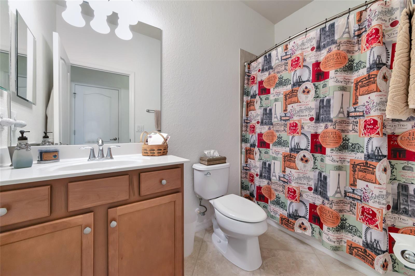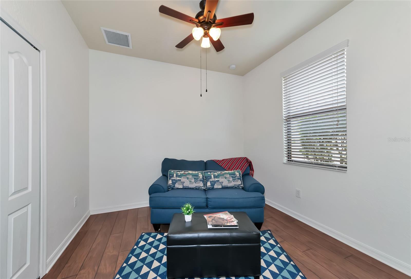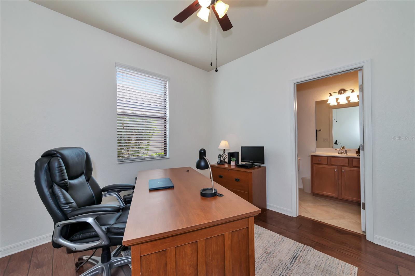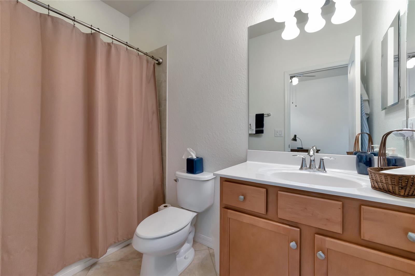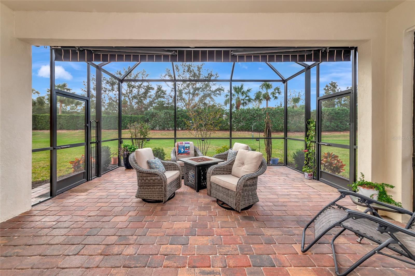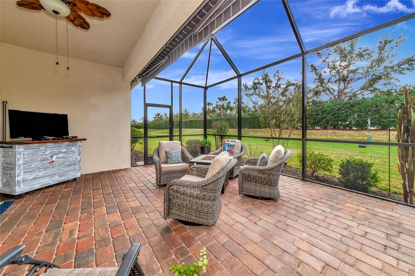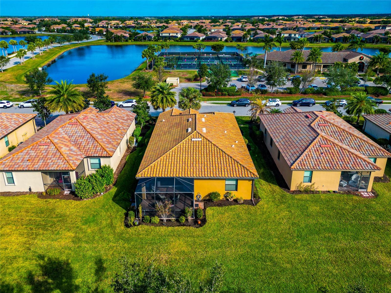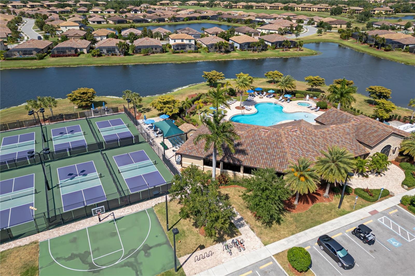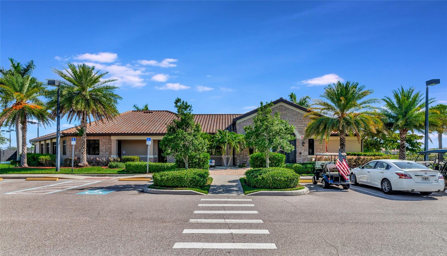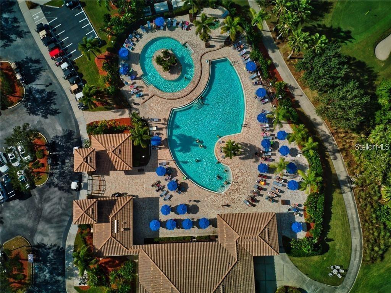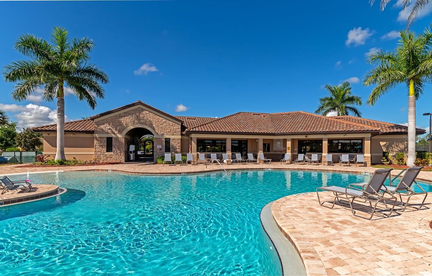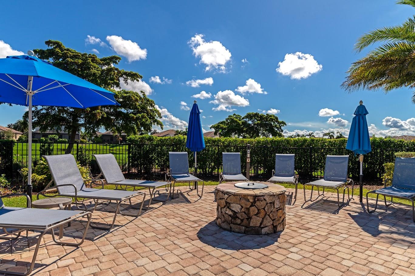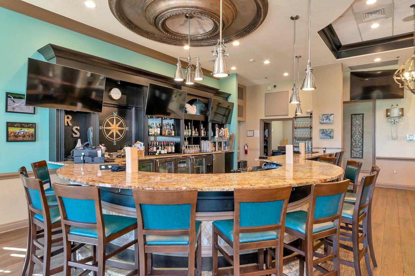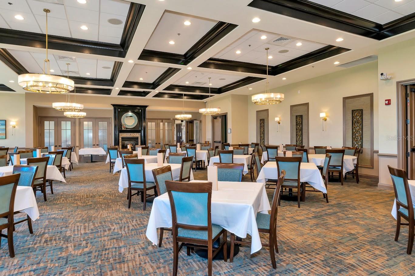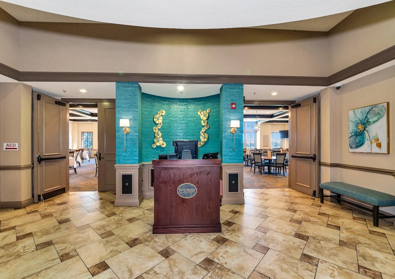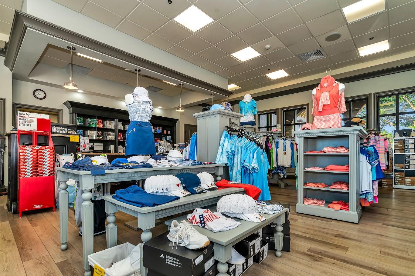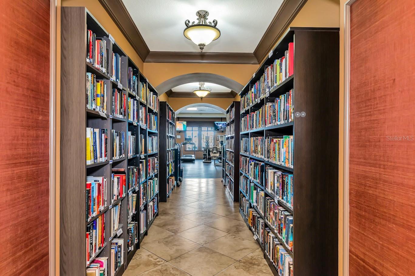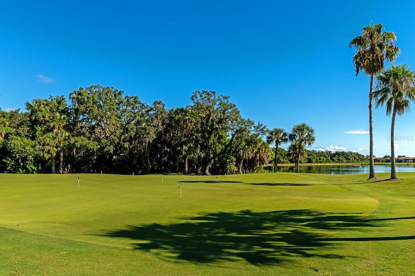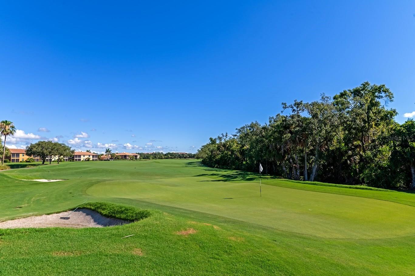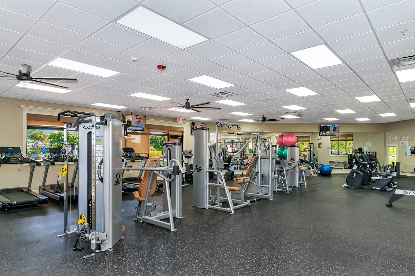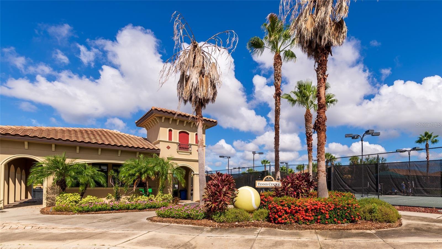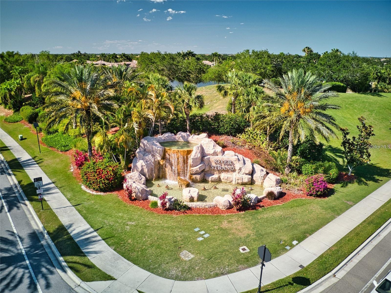6814 Willowshire Way, BRADENTON, FL 34212
Property Photos
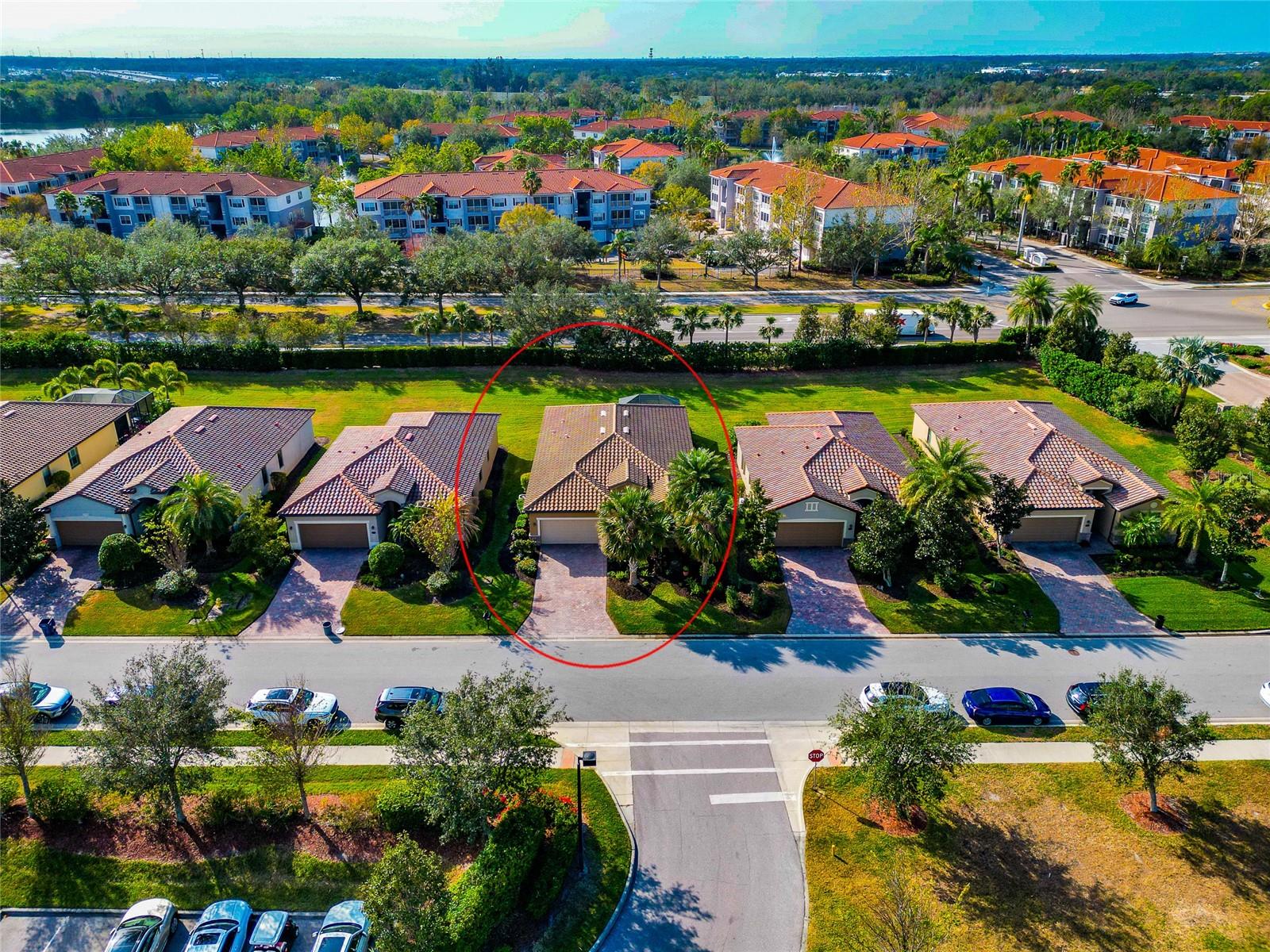
Would you like to sell your home before you purchase this one?
Priced at Only: $584,900
For more Information Call:
Address: 6814 Willowshire Way, BRADENTON, FL 34212
Property Location and Similar Properties
- MLS#: A4638164 ( Residential )
- Street Address: 6814 Willowshire Way
- Viewed: 20
- Price: $584,900
- Price sqft: $223
- Waterfront: No
- Year Built: 2015
- Bldg sqft: 2624
- Bedrooms: 4
- Total Baths: 3
- Full Baths: 3
- Garage / Parking Spaces: 2
- Days On Market: 65
- Additional Information
- Geolocation: 27.5063 / -82.4765
- County: MANATEE
- City: BRADENTON
- Zipcode: 34212
- Subdivision: Heritage Harbour Subphase J
- Elementary School: Freedom Elementary
- Middle School: Carlos E. Haile Middle
- High School: Parrish Community High
- Provided by: BETTER HOMES & GARDENS REAL ES
- Contact: Patti Reid
- 941-556-9100

- DMCA Notice
-
DescriptionThis FULLY FURNISHED 4 bedroom, 3 bath home offers an inviting floor plan. Freshly painted walls, both inside and out, give the home a clean, well maintained look. The spacious living area is perfect for gatherings and the updated finishes make the home feel fresh and move in ready. With 4 bedrooms and 3 baths there is always room for guests. The open kitchen features a large island for serving or casual dining, granite counter tops, a tile surround kitchen backsplash, and pantry. All of the bedrooms have attractive wood flooring. The extended paver lanai offers additional space to entertain, barbeque, or relax with a book. For security, the poured concrete footer anchors the screen cage. The lanai floor is poured concrete and tile. External lighting creates an atmosphere with an ambient glow at night. A full weather wind sensitive 20 x 20 overhead lighted, retractable awning opens and closes at the touch of a button. Th whole house charcoal water filter system improves the quality of water used for drinking, bathing, and cleaning appliances. The whole house surge protector protects your homes electrical system and appliances from power surges. Six new improved roof top ventilation units have been installed, and the roof has been sprayed with a shingles sealant. The garage has multiple secured storage units which is always a plus. The whole house Lifetime Termite Control Warranty is transferable. Club dues include a Social Membership to River Strand, lawn and landscape maintenance as well as Spectrum cable and internet. The Sanctuary Community Center is right outside your front door with access to a resort style pool, spa, outdoor patio, pickleball courts, a sports court and state of the art fitness center. The Community Room is a gathering place for special events, and special interest groups. Its easy to become a part of everything that the Club has to offer. River Strand is an active community with amenities for all interests. There are 2 resort style pools, hot tubs, Tiki Bar, 8 pickleball courts, 9 har tru tennis courts, fitness centers, and an on site restaurant. Bingo, Name that Tune, Trivia, and Karaoke are held throughout the month. Premiere entertainment is held seasonally as well as live music by the Tiki Bar. Guest speakers and special events are scheduled on a regular basis. A Master Plan is scheduled to begin in May and the entire Clubhouse and Restaurant will undergo a renovation that is sure to enhance the members experience. Within the Master Community of Heritage Harbour you will find Costco, Target, Whole Foods, Academy Sports and a list of restaurants and shops built or to be built soon. An Urgent Care Center within the community is convenient for non emergencies. I 75 is just outside the community, making it easy to go north or south, to the beaches, airports, museums, theatres and so much more. Take this opportunity to make this your forever home in a community that is friendly and welcoming.
Features
Building and Construction
- Builder Model: Trevi
- Builder Name: Lennar
- Covered Spaces: 0.00
- Exterior Features: Irrigation System, Lighting, Sidewalk, Sliding Doors
- Flooring: Hardwood, Laminate, Tile, Wood
- Living Area: 2006.00
- Roof: Tile
Land Information
- Lot Features: In County, Near Golf Course, Sidewalk, Sloped, Paved
School Information
- High School: Parrish Community High
- Middle School: Carlos E. Haile Middle
- School Elementary: Freedom Elementary
Garage and Parking
- Garage Spaces: 2.00
- Open Parking Spaces: 0.00
- Parking Features: Driveway, Garage Door Opener
Eco-Communities
- Water Source: Public
Utilities
- Carport Spaces: 0.00
- Cooling: Central Air
- Heating: Central, Electric
- Pets Allowed: Breed Restrictions, Cats OK, Dogs OK, Yes
- Sewer: Public Sewer
- Utilities: BB/HS Internet Available, Cable Connected, Electricity Connected, Public, Sewer Connected, Sprinkler Recycled, Street Lights, Underground Utilities, Water Connected
Amenities
- Association Amenities: Basketball Court, Cable TV, Clubhouse, Fence Restrictions, Fitness Center, Gated, Golf Course, Maintenance, Park, Pickleball Court(s), Pool, Recreation Facilities, Security, Spa/Hot Tub, Tennis Court(s)
Finance and Tax Information
- Home Owners Association Fee Includes: Guard - 24 Hour, Cable TV, Common Area Taxes, Pool, Escrow Reserves Fund, Insurance, Internet, Maintenance Grounds, Management, Pest Control, Private Road, Recreational Facilities, Security
- Home Owners Association Fee: 890.93
- Insurance Expense: 0.00
- Net Operating Income: 0.00
- Other Expense: 0.00
- Tax Year: 2024
Other Features
- Appliances: Dishwasher, Disposal, Dryer, Electric Water Heater, Microwave, Range, Refrigerator, Washer, Water Filtration System, Water Purifier
- Association Name: Sheila Bryant, LCAM
- Association Phone: 941-932-8663
- Country: US
- Furnished: Furnished
- Interior Features: Ceiling Fans(s), Crown Molding, Eat-in Kitchen, High Ceilings, Living Room/Dining Room Combo, Open Floorplan, Primary Bedroom Main Floor, Solid Wood Cabinets, Split Bedroom, Stone Counters, Thermostat, Walk-In Closet(s), Window Treatments
- Legal Description: LOT 462 HERITAGE HARBOUR SUBPHASE J UNIT 2 LESS 1/16TH INT IN OIL AND MINERAL RIGHTS DESC IN DB239 PG368 PI#11018.2275/9
- Levels: One
- Area Major: 34212 - Bradenton
- Occupant Type: Owner
- Parcel Number: 1101822759
- Style: Florida
- View: Garden
- Views: 20
- Zoning Code: PDMU

- Nicole Haltaufderhyde, REALTOR ®
- Tropic Shores Realty
- Mobile: 352.425.0845
- 352.425.0845
- nicoleverna@gmail.com

