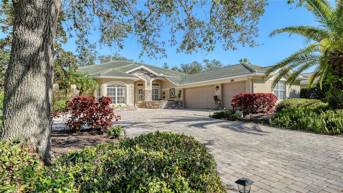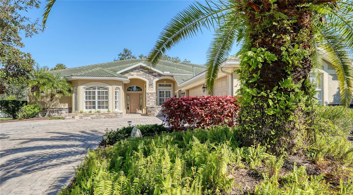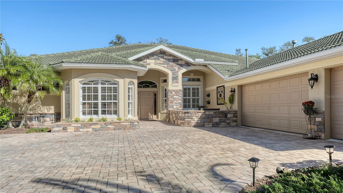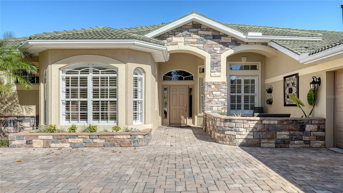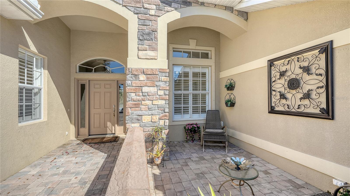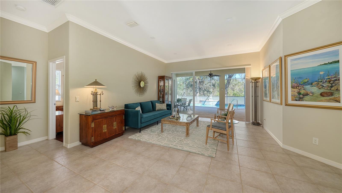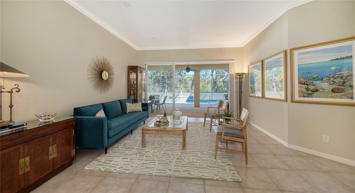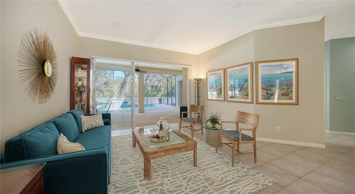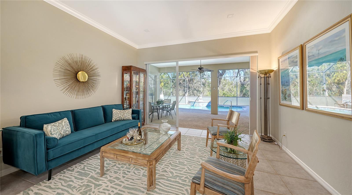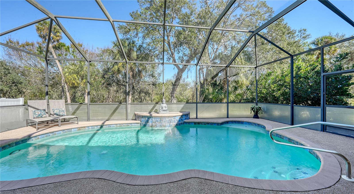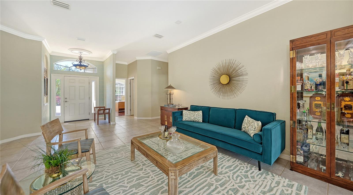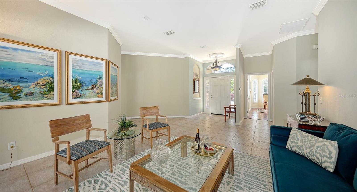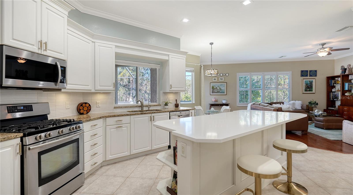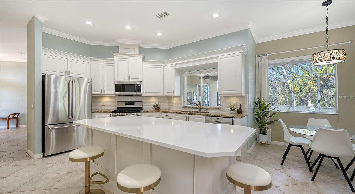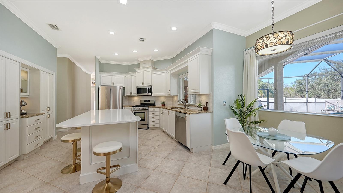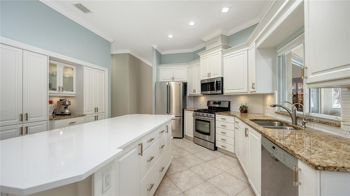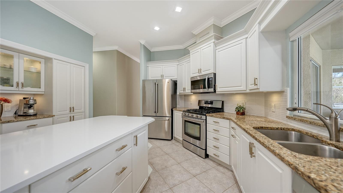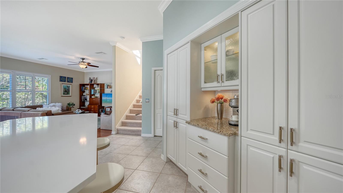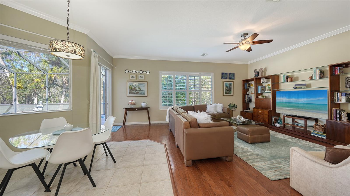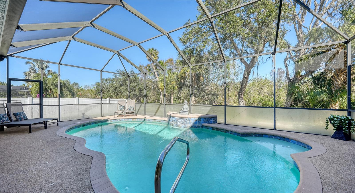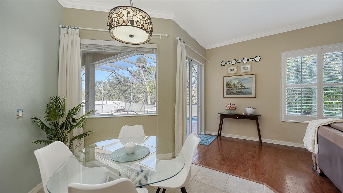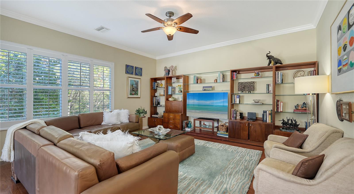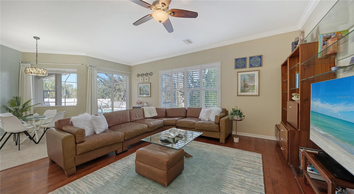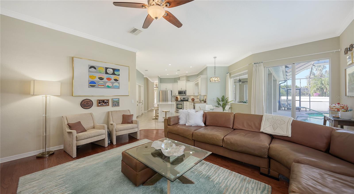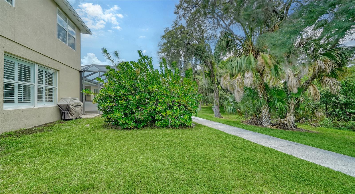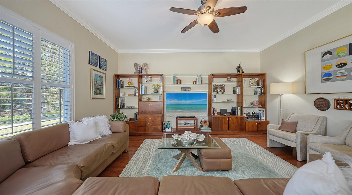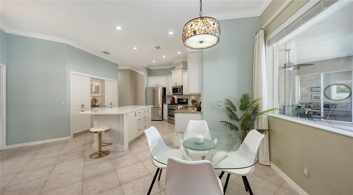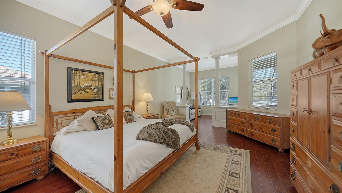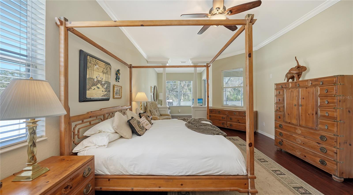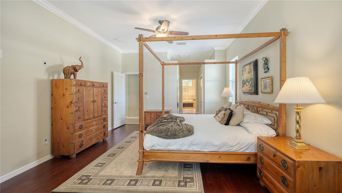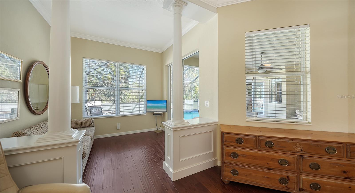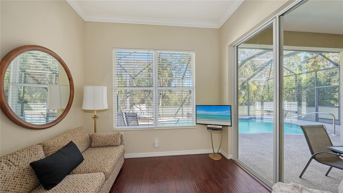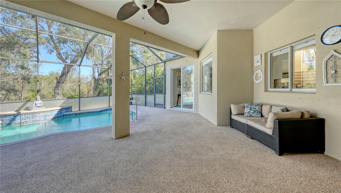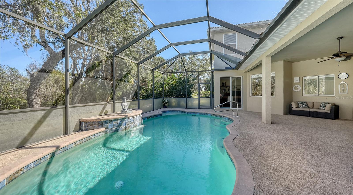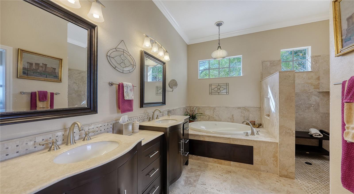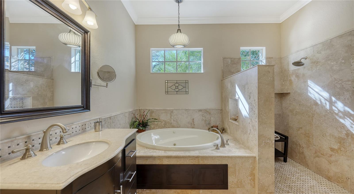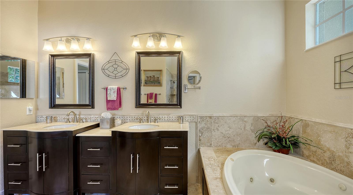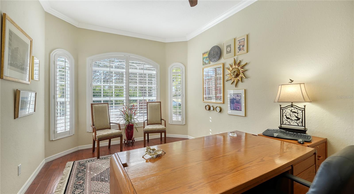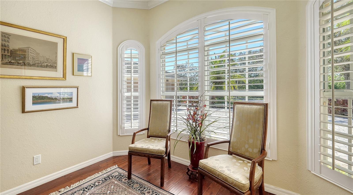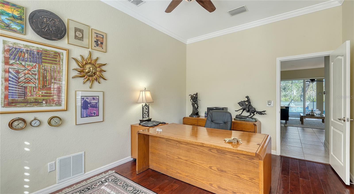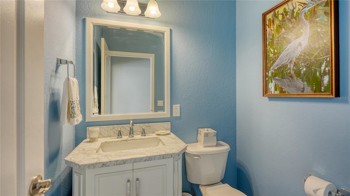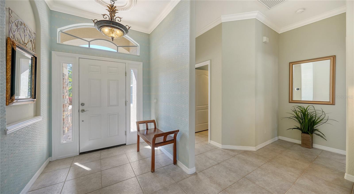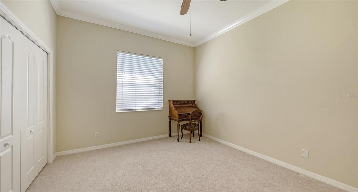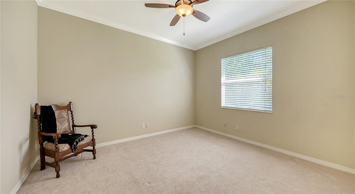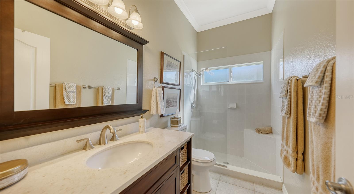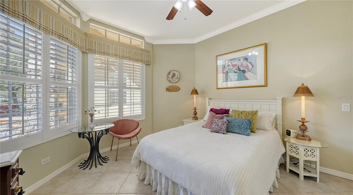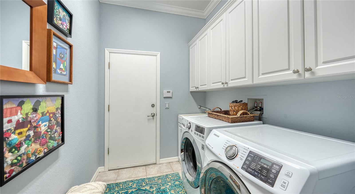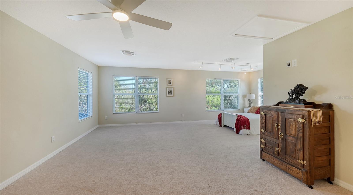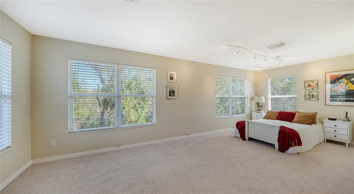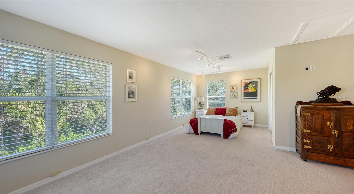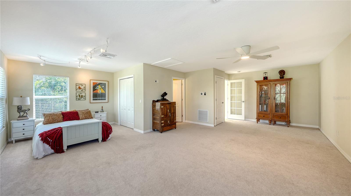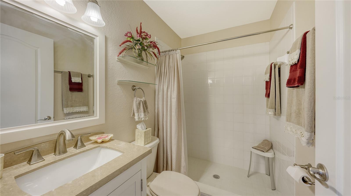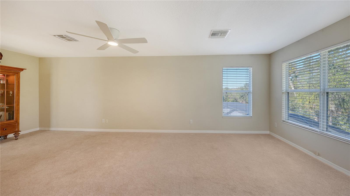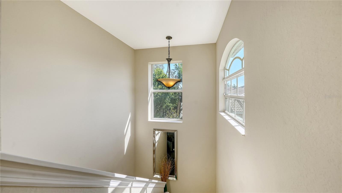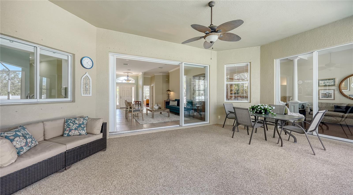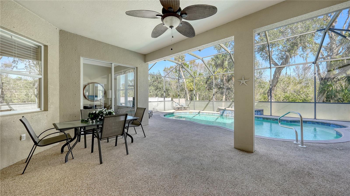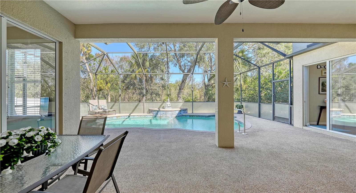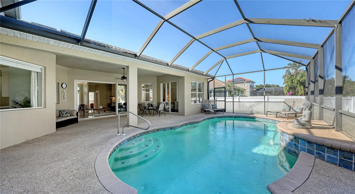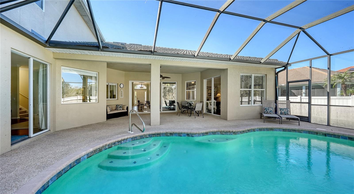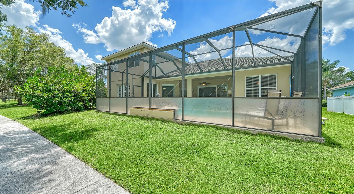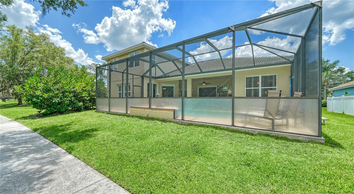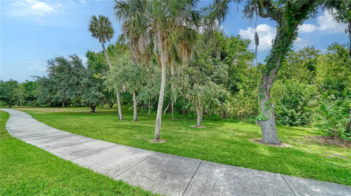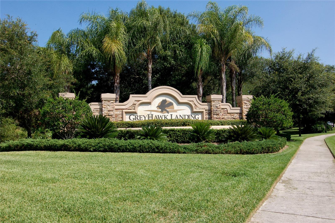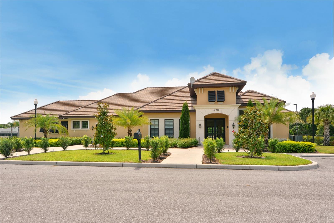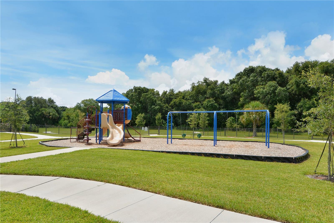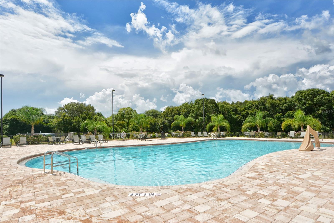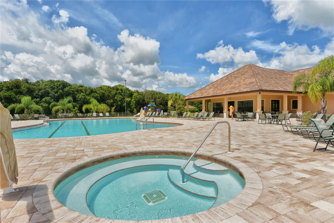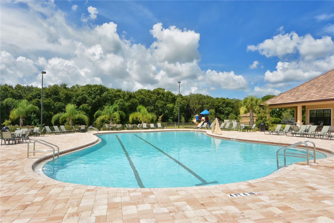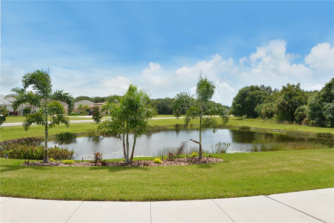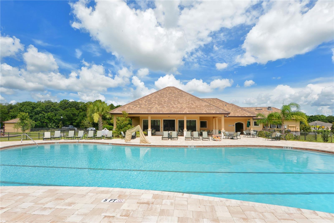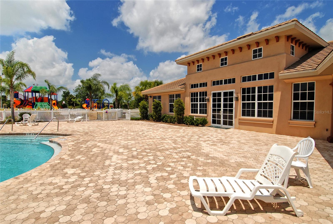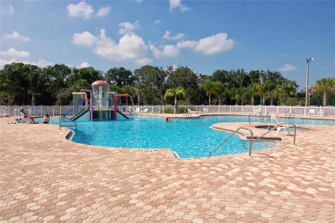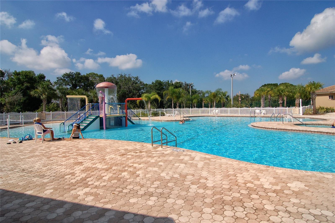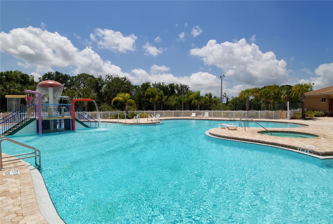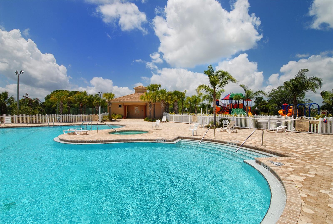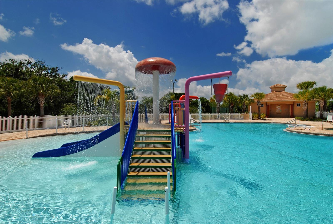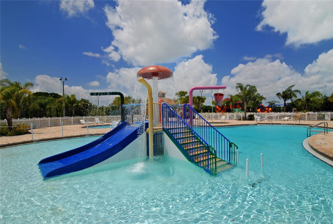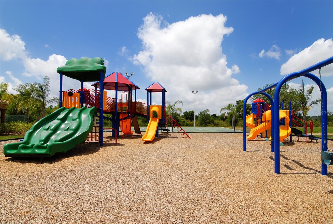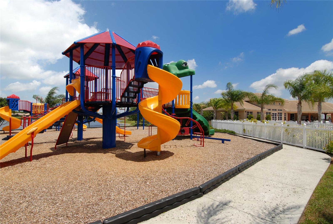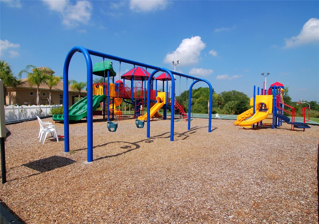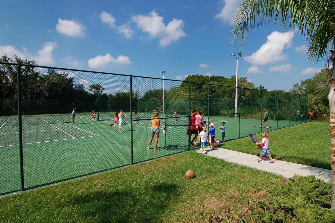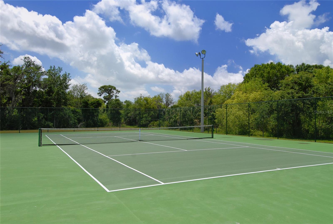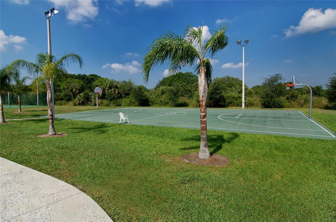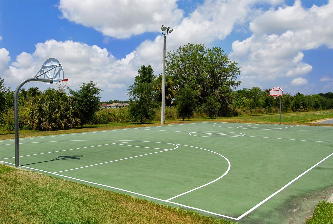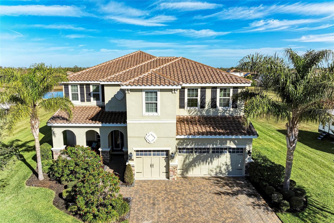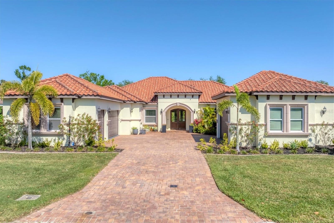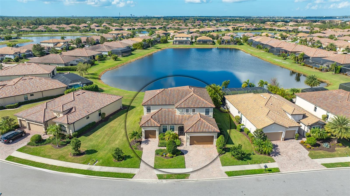12471 Natureview Circle, BRADENTON, FL 34212
Property Photos
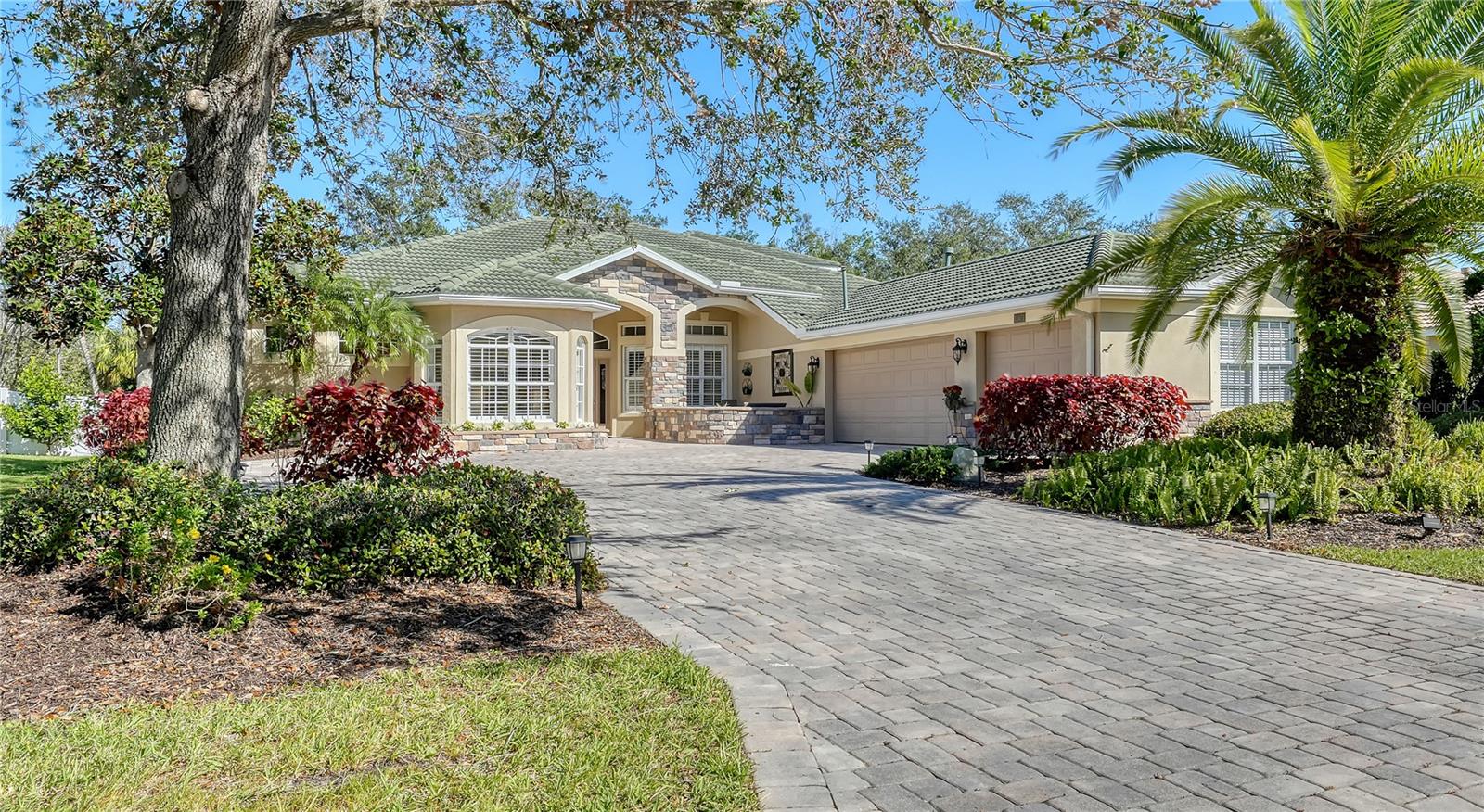
Would you like to sell your home before you purchase this one?
Priced at Only: $1,050,000
For more Information Call:
Address: 12471 Natureview Circle, BRADENTON, FL 34212
Property Location and Similar Properties
- MLS#: A4638166 ( Residential )
- Street Address: 12471 Natureview Circle
- Viewed: 101
- Price: $1,050,000
- Price sqft: $226
- Waterfront: No
- Year Built: 2004
- Bldg sqft: 4647
- Bedrooms: 5
- Total Baths: 4
- Full Baths: 3
- 1/2 Baths: 1
- Garage / Parking Spaces: 3
- Days On Market: 63
- Additional Information
- Geolocation: 27.5071 / -82.416
- County: MANATEE
- City: BRADENTON
- Zipcode: 34212
- Subdivision: Greyhawk Landing Ph 3
- Elementary School: Gullett Elementary
- Middle School: Carlos E. Haile Middle
- High School: Lakewood Ranch High
- Provided by: COLDWELL BANKER REALTY
- Contact: Christine del Monte
- 941-366-8070

- DMCA Notice
-
DescriptionThe square feet your family deserves, all in the right places, in a great location, in a dream community, at a fair price! Recently Refreshed and Spacious Home in Grey Hawk Landing. This exceptional combination of space with 3600+ square foot home offers a unique layout that feels both large and intimate. Especially with the 2024 addition of a fifth bedroom with a closet on the main level allows for versatile living spaces to suit your lifestyle needs. Located in the lush, 24 hour gated community of Grey Hawk Landing, this custom built, five bedroom home with 10 foot ceilings strikes the perfect balance between luxury and practicality. Situated on an oversized lot with no neighbors in front or back, you'll enjoy views of a private reserve and daily deer sightings. The extended front porch provides a charming space for morning coffee, sunsets, or simply enjoying nature. Inside, the spacious great room at the back of the home connects seamlessly to the kitchen, the heart of the house has been brightened up with quartz countertop on the island making it ideal for both everyday gatherings and special occasions. The thoughtfully designed split floor plan ensures privacy, with the owner's suite serving as a private retreat. This suite features windows on all four sides to let in the Florida sunshine, built in storage, a cozy seating area with pool views, and a luxurious en suite with a walk in shower and garden jet tub. Three additional bedrooms on the main floor are located on the opposite side of the home, providing added privacy for all. A sunlit den at the front of the home offers a peaceful environment for working from home with direct views of the private reserve. The screened in pool area provides a serene, covered retreat for outdoor relaxation, with a pool aerator, skimmer, and new pool pump installed and the pool resealing completed in 2022. Upstairs, the versatile loft with treetop views can be adapted to your needs, whether as an in law suite, guest room, second office, craft room, home school classroom, playroom, or gym. It includes a full bathroom for added convenience. Practical features include a three car oversized garage with epoxy floors and ample space for vehicles and storage, also hurricane shutters stored in the garage for peace of mind. The home is equipped with two new HVAC systems installed in 2023 and 2024 2019 water heater. Grey Hawk Landing offers exceptional community amenities, including two clubhouses, tennis, basketball, and pickleball courts, a soccer field, two pools with a waterslide and spa, a playground, a state of the art fitness center, and five miles of nature trails with ponds and wildlife and only $75 annual homeowners' association fees. Recent additions include a Publix supermarket and pharmacy, restaurant, and other services just outside the neighborhood's roundabout entryway. Ideally located near shopping centers, I 75, top rated schools, and just a short drive from Gulf of Mexico beaches, this home offers an unparalleled Florida lifestyle in a secure, vibrant community. Experience the home of your dreams and make this exceptional property yours today
Payment Calculator
- Principal & Interest -
- Property Tax $
- Home Insurance $
- HOA Fees $
- Monthly -
For a Fast & FREE Mortgage Pre-Approval Apply Now
Apply Now
 Apply Now
Apply NowFeatures
Building and Construction
- Covered Spaces: 0.00
- Exterior Features: Hurricane Shutters, Irrigation System, Rain Gutters, Sprinkler Metered
- Flooring: Carpet, Ceramic Tile, Hardwood
- Living Area: 3659.00
- Roof: Tile
Land Information
- Lot Features: Conservation Area, In County, Landscaped, Level, Near Golf Course, Private, Paved
School Information
- High School: Lakewood Ranch High
- Middle School: Carlos E. Haile Middle
- School Elementary: Gullett Elementary
Garage and Parking
- Garage Spaces: 3.00
- Open Parking Spaces: 0.00
- Parking Features: Driveway, Garage Door Opener, Garage Faces Side, On Street, Oversized
Eco-Communities
- Pool Features: Gunite, Heated, In Ground, Screen Enclosure
- Water Source: Public
Utilities
- Carport Spaces: 0.00
- Cooling: Central Air
- Heating: Central, Electric, Natural Gas
- Pets Allowed: Yes
- Sewer: Public Sewer
- Utilities: Electricity Connected, Natural Gas Connected, Sprinkler Meter, Underground Utilities
Amenities
- Association Amenities: Clubhouse, Fence Restrictions, Fitness Center, Gated, Park, Playground, Pool, Recreation Facilities, Security, Tennis Court(s), Trail(s), Vehicle Restrictions
Finance and Tax Information
- Home Owners Association Fee Includes: Guard - 24 Hour, Pool, Management
- Home Owners Association Fee: 75.00
- Insurance Expense: 0.00
- Net Operating Income: 0.00
- Other Expense: 0.00
- Tax Year: 2024
Other Features
- Appliances: Dishwasher, Disposal, Dryer, Gas Water Heater, Microwave, Range, Refrigerator, Washer
- Association Name: Argus Property Management
- Country: US
- Interior Features: Ceiling Fans(s), Crown Molding, Primary Bedroom Main Floor, Split Bedroom, Stone Counters, Walk-In Closet(s)
- Legal Description: LOT 16 UNIT E GREYHAWK LANDING PHASE 3 PI#5548.3265/9
- Levels: Two
- Area Major: 34212 - Bradenton
- Occupant Type: Owner
- Parcel Number: 554832659
- Style: Florida, Traditional
- View: Garden, Pool, Trees/Woods
- Views: 101
- Zoning Code: PDR
Similar Properties
Nearby Subdivisions
1101802 Heritage Harbour Subph
Coach Homes At Cuddy Cove Ph 4
Coddington
Coddington Ph I
Coddington Ph Ii
Copperlefe
Country Creek
Country Creek Ph I
Country Creek Ph Ii
Country Creek Ph Iii
Country Meadows Ph Ii
Cypress Creek Estates
Del Tierra
Del Tierra Ph I
Del Tierra Ph Ii
Del Tierra Ph Iii
Del Tierra Ph Ivb Ivc
Gates Creek
Greenfield Plantation
Greenfield Plantation Ph I
Greyhawk Landing
Greyhawk Landing Ph 1
Greyhawk Landing Ph 2
Greyhawk Landing Ph 3
Greyhawk Landing West Ph Ii
Greyhawk Landing West Ph Iii
Greyhawk Landing West Ph Iva
Greyhawk Landing West Ph Ivb
Greyhawk Landing West Ph Va
Greyhawk Landing West Ph Vb
Hagle Park
Heritage Harbour
Heritage Harbour River Strand
Heritage Harbour Subphase E
Heritage Harbour Subphase F
Heritage Harbour Subphase J
Hidden Oaks
Hillwood Ph I Ii Iii
Hillwood Preserve
Lighthouse Cove At Heritage Ha
Magnolia Ranch
Mill Creek
Mill Creek Ph Iii
Mill Creek Ph Iv
Mill Creek Ph V
Mill Creek Ph V B
Mill Creek Ph Vb
Mill Creek Ph Viia
Mill Creek Ph Viib
Millbrook At Greenfield Planta
Not Applicable
Old Grove At Greenfield Ph Ii
Old Grove At Greenfield Ph Iii
Osprey Landing
Palm Grove At Lakewood Ranch
Raven Crest
River Springs
River Strand
River Strand Heritage Harbour
River Strandheritage Harbour
River Strandheritage Harbour S
River Wind
Riverside Preserve
Riverside Preserve Ph 1
Riverside Preserve Ph Ii
Rye Wilderness
Rye Wilderness Estates Ph I
Rye Wilderness Estates Ph Ii
Rye Wilderness Estates Ph Iii
Rye Wilderness Estates Ph Iv
Stoneybrook
Stoneybrook At Heritage H Spa
Stoneybrook At Heritage Harbou
The Villas At Christian Retrea
Watercolor Place
Watercolor Place I
Waterlefe
Waterlefe Golf River Club
Waterlefe Golf River Club Un1
Waterlefe Golf River Club Un9
Waterline Rd. Area 4612
Winding River
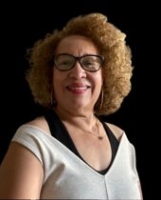
- Nicole Haltaufderhyde, REALTOR ®
- Tropic Shores Realty
- Mobile: 352.425.0845
- 352.425.0845
- nicoleverna@gmail.com



