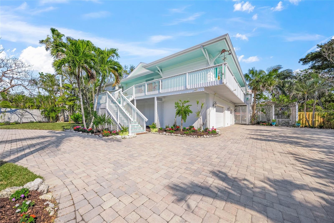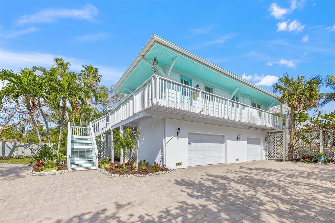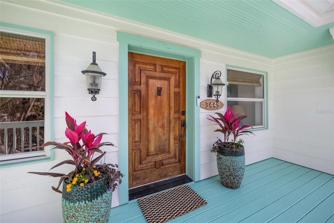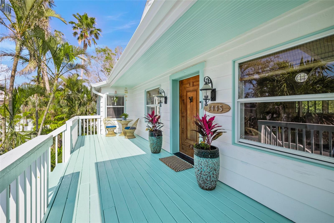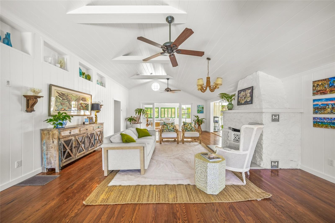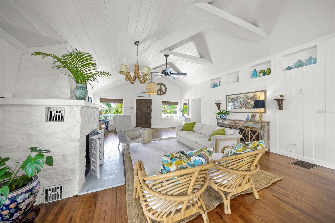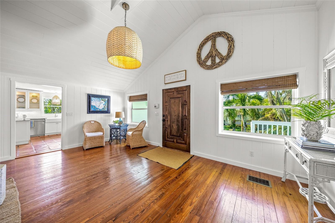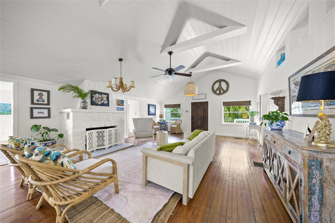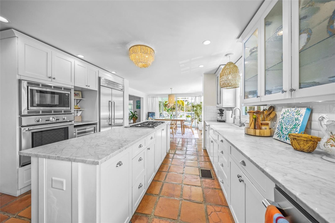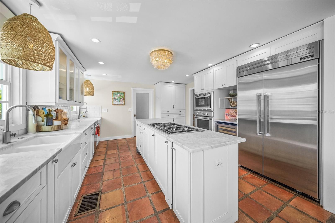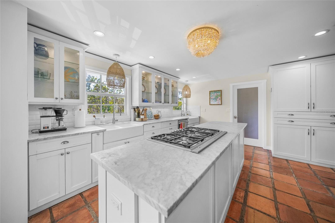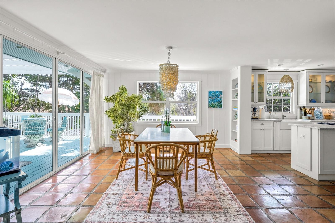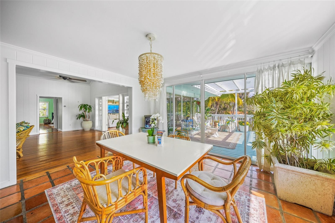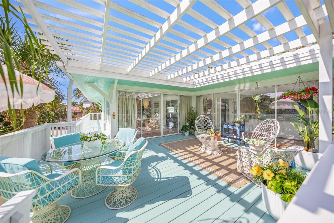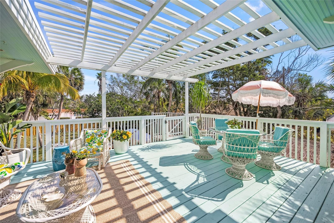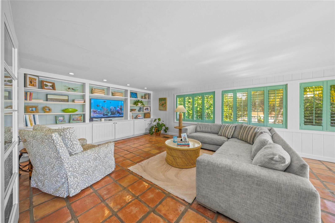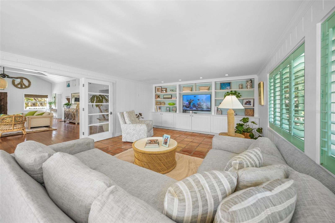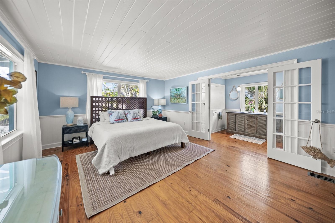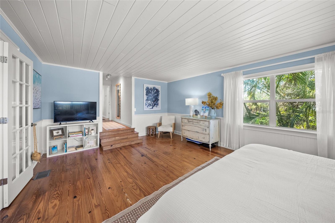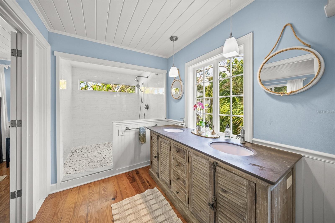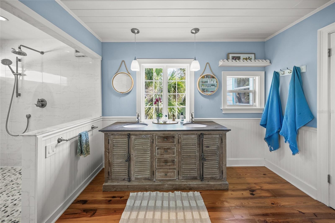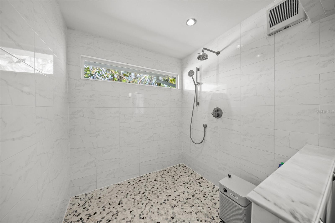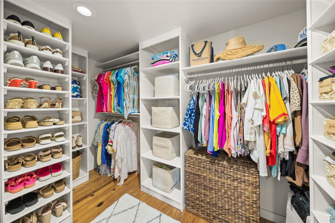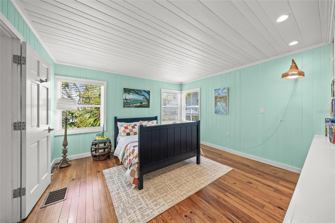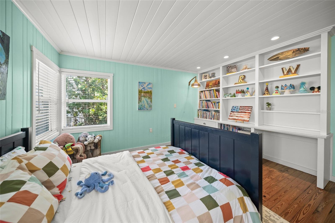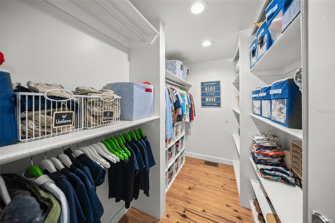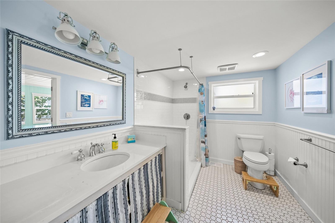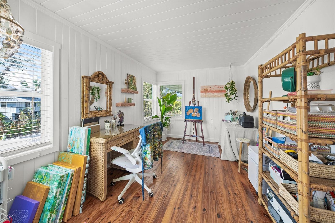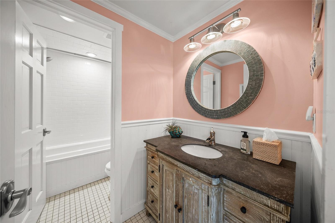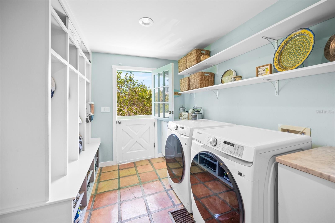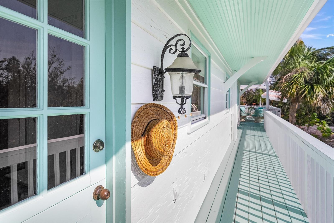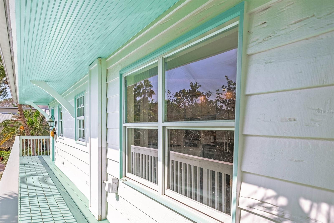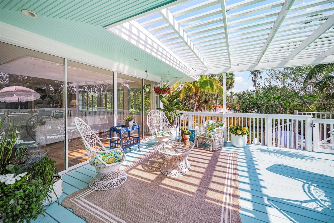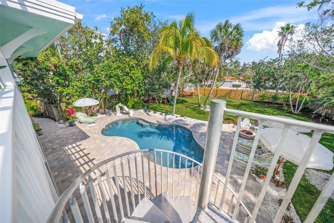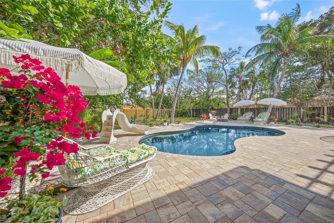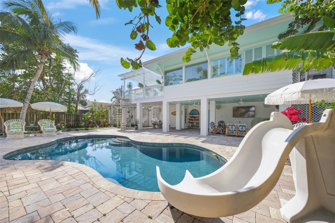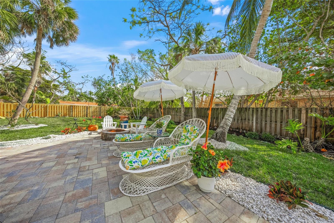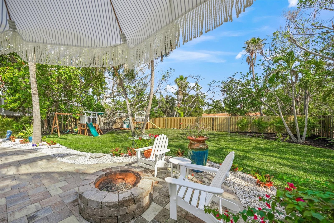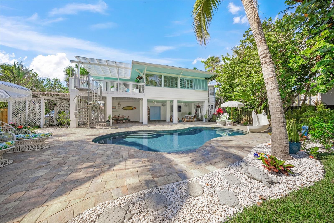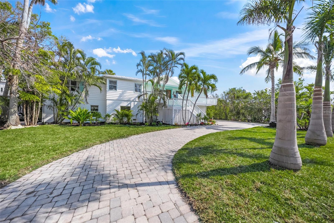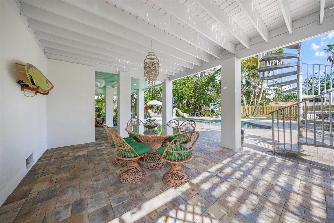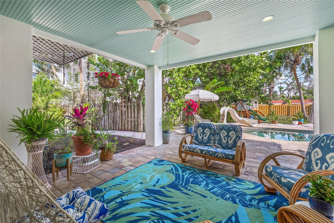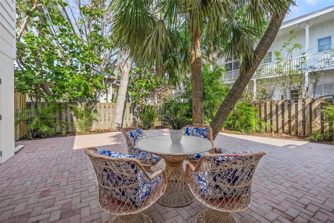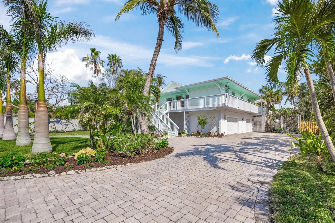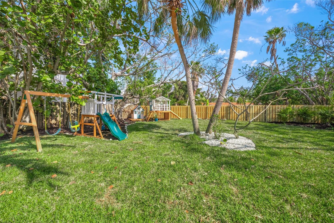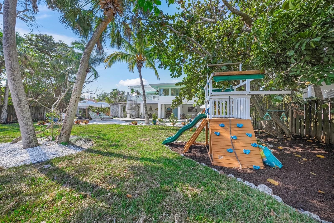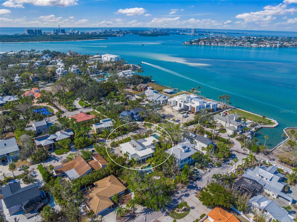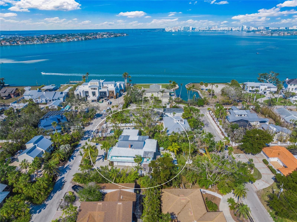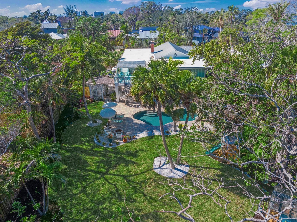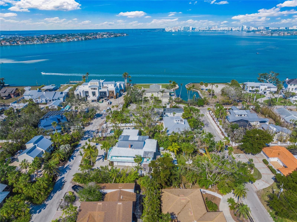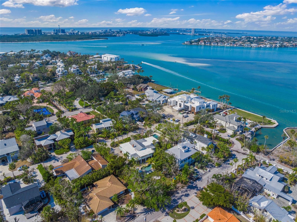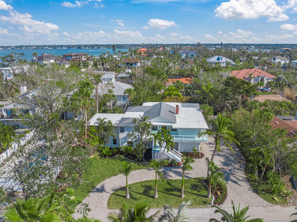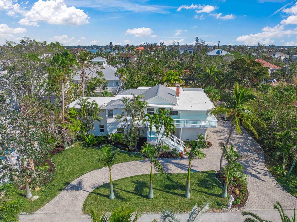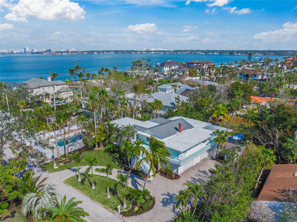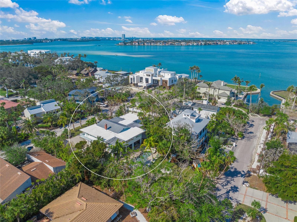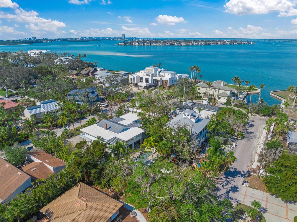3445 Anglin Drive, SARASOTA, FL 34242
Property Photos
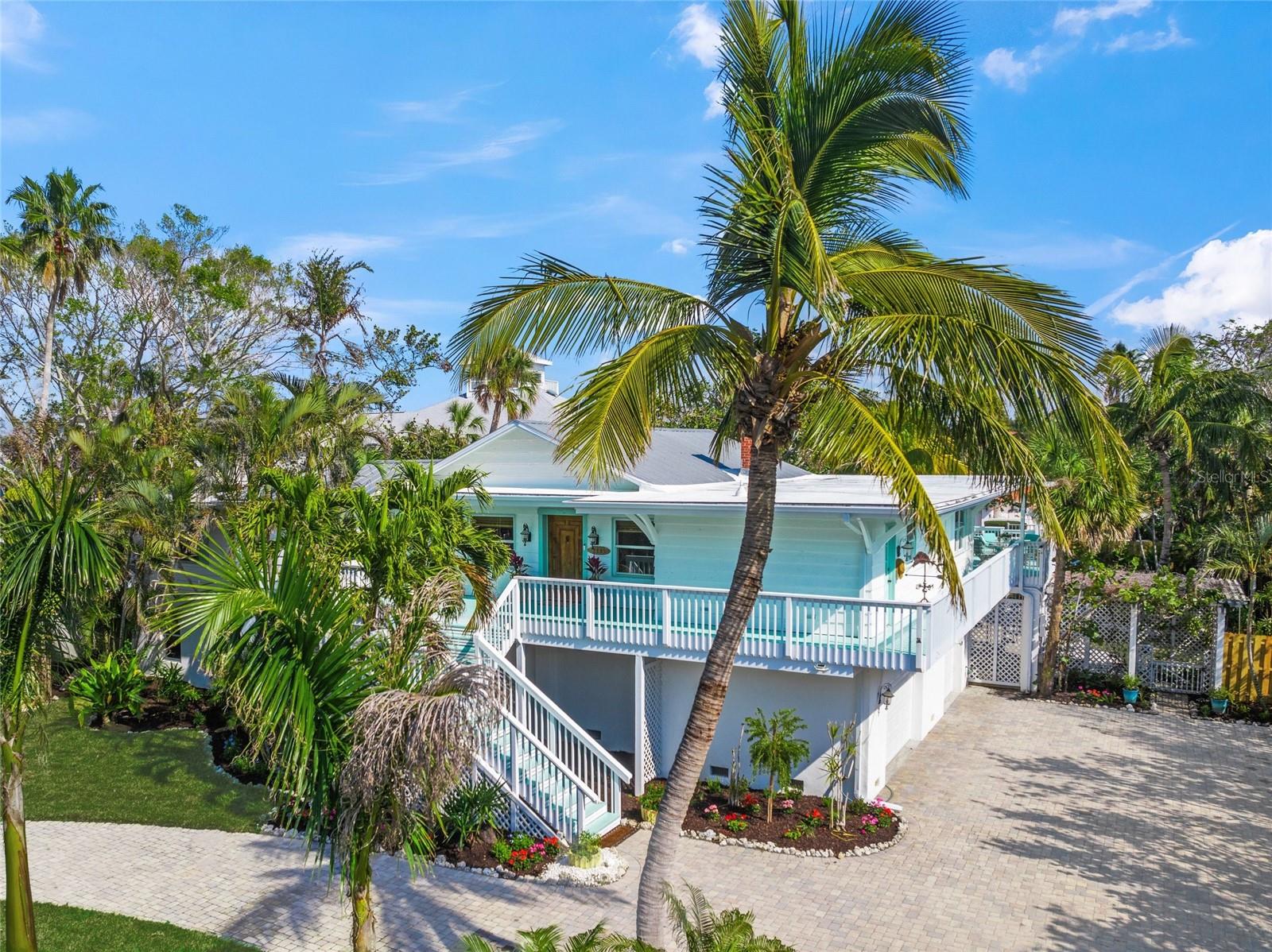
Would you like to sell your home before you purchase this one?
Priced at Only: $2,450,000
For more Information Call:
Address: 3445 Anglin Drive, SARASOTA, FL 34242
Property Location and Similar Properties
- MLS#: A4638309 ( Residential )
- Street Address: 3445 Anglin Drive
- Viewed: 88
- Price: $2,450,000
- Price sqft: $371
- Waterfront: No
- Year Built: 1940
- Bldg sqft: 6612
- Bedrooms: 3
- Total Baths: 3
- Full Baths: 3
- Garage / Parking Spaces: 2
- Days On Market: 52
- Additional Information
- Geolocation: 27.3033 / -82.553
- County: SARASOTA
- City: SARASOTA
- Zipcode: 34242
- Subdivision: Bay Island Park
- Elementary School: Phillippi Shores Elementary
- Middle School: Brookside Middle
- High School: Sarasota High
- Provided by: WILDFLOWER REAL ESTATE LLC
- Contact: Lynn de Williams
- 941-928-0180

- DMCA Notice
-
DescriptionNestled in the highly sought after neighborhood of Bay Island, on Siesta Key's north end, this turnkey Key West style home offers the perfect blend of historic charm and modern convenience. The spacious, split floor plan features three bedrooms, including two with en suite bathrooms, providing privacy and comfort for all. Original Spanish tile flooring accents the kitchen and family room, while the stunning living room boasts vaulted ceilings that invite an abundance of natural light, creating a bright and airy atmosphere throughout. Additional features that set this home apart is its original wood burning fireplace, pecky cypress siding, and heart pine floors. The kitchen combines style and functionality, featuring stainless steel Thermador appliances, marble counter tops, two sinks, a wine refrigerator and a gas range. The wraparound porch, seamlessly connects the indoors with the outdoors, ideal for entertaining or simply enjoying the coastal breeze. The large, fenced in back yard features a private pool surrounded by mature, tropical foliage as well as a generously sized covered patioperfect for enjoying Floridas beautiful weather year round. The oversized, deep garage provides ample space for 2 cars plus space for a golf cart, workshop or extra storage. Recent updates include new TPO flat roof and servicing of the metal roof, a freshly landscaped yard, new fencing in the rear of the property, new water heater, new washer and dryer, new pool pump, and additional flex space/guest suite on the ground level. Elevated in 2002 to FEMA standards, this home is well suited for challenging tropical weather conditions. This exceptional home combines timeless appeal with modern upgrades, offering a true tropical retreat in one of Sarasota's most desirable locations.
Payment Calculator
- Principal & Interest -
- Property Tax $
- Home Insurance $
- HOA Fees $
- Monthly -
For a Fast & FREE Mortgage Pre-Approval Apply Now
Apply Now
 Apply Now
Apply NowFeatures
Building and Construction
- Covered Spaces: 0.00
- Exterior Features: Garden, Sliding Doors
- Fencing: Fenced, Masonry, Wood
- Flooring: Tile, Wood
- Living Area: 2772.00
- Roof: Membrane, Metal
School Information
- High School: Sarasota High
- Middle School: Brookside Middle
- School Elementary: Phillippi Shores Elementary
Garage and Parking
- Garage Spaces: 2.00
- Open Parking Spaces: 0.00
- Parking Features: Circular Driveway, Driveway, Garage Faces Side, Oversized
Eco-Communities
- Pool Features: Gunite, In Ground, Lighting, Self Cleaning
- Water Source: Public
Utilities
- Carport Spaces: 0.00
- Cooling: Central Air
- Heating: Central, Electric
- Pets Allowed: Yes
- Sewer: Public Sewer
- Utilities: BB/HS Internet Available, Cable Available, Electricity Connected, Natural Gas Available, Phone Available, Propane, Sewer Connected, Water Connected
Finance and Tax Information
- Home Owners Association Fee: 0.00
- Insurance Expense: 0.00
- Net Operating Income: 0.00
- Other Expense: 0.00
- Tax Year: 2024
Other Features
- Appliances: Built-In Oven, Dishwasher, Disposal, Dryer, Electric Water Heater, Exhaust Fan, Freezer, Microwave, Range, Refrigerator, Trash Compactor, Washer, Wine Refrigerator
- Country: US
- Furnished: Unfurnished
- Interior Features: Ceiling Fans(s), Eat-in Kitchen, Open Floorplan, Stone Counters, Thermostat, Vaulted Ceiling(s)
- Legal Description: LOT 11 NLY 36.5 FT LOT 9 SLY 18.5 FT LOT 13 SLY 51.5 FT OF WLY 14.0 FT LOT 12 & NLY 68.5 FT OF WLY 14.0 FT OF LOT 10 BLK B TOGETHER WITH BEG NE COR LOT 12 TH S 83.5 FT FOR POB TH S 78 FT TH W 75.7
- Levels: Two
- Area Major: 34242 - Sarasota/Crescent Beach/Siesta Key
- Occupant Type: Owner
- Parcel Number: 2019100050
- Style: Key West
- Views: 88
- Zoning Code: RSF2
Similar Properties
Nearby Subdivisions
0073 Siesta Rev Plat Of
Bay Island
Bay Island Park
Bay Island Shores
Bayou Louise 28
Fidder Bayou
Harmony Sub
Hidden Harbor
Horizons West
Midnight Harbor Sub
Mira Mar Beach
No Subdivision Sarasota County
Ocean Beach Rep
Ocean View
Paradise Island
Point Of Rocks
Polynesian Gardens
Riegels Landing
Roberts Point
Roberts Point 2
Sanderling Club Siesta Key
Sanderling Club Siesta Propert
Sanderling Clubsiesta Properti
Sara Sands
Sarasota Beach
Secluded Harbour 02
Siesta Beach
Siesta Cove Sub
Siesta Isles
Siesta Key
Siesta Manor Sec 3
Siesta Rev Of
Siesta Rev Plat Of
Siesta Rev Resub
Siestas Bayside Waterside East
Siestas Bayside Waterside Sout
Siestas Bayside Watersidewood
Tortoise Estates
Twin Oak Pond
Twitchell Ralph S Siesta Key P
Whispering Sands
White Beach Fruit Co Prop

- Nicole Haltaufderhyde, REALTOR ®
- Tropic Shores Realty
- Mobile: 352.425.0845
- 352.425.0845
- nicoleverna@gmail.com



