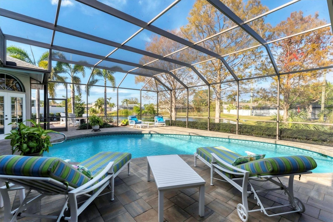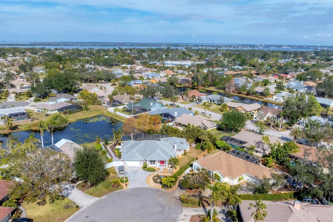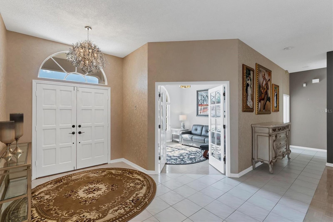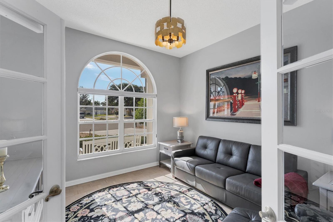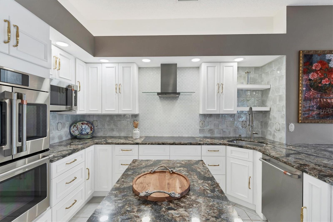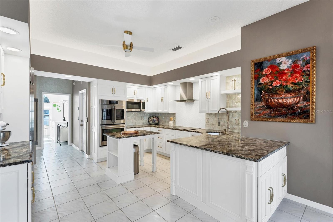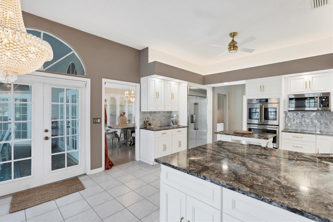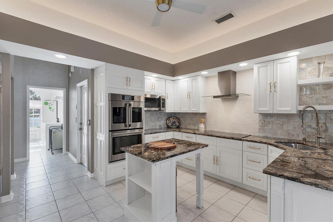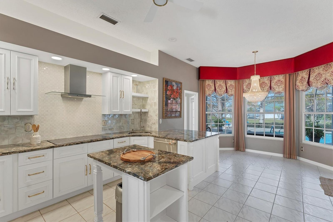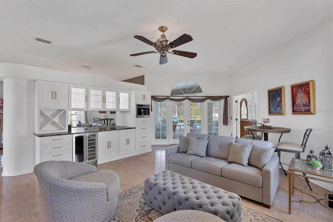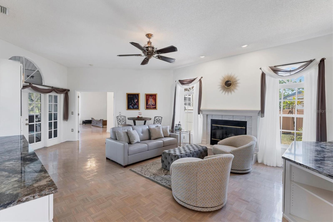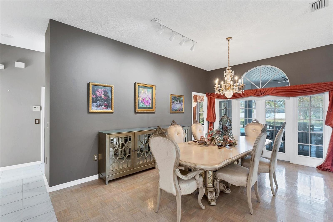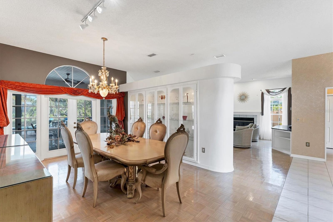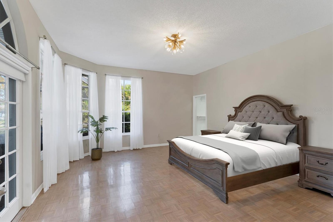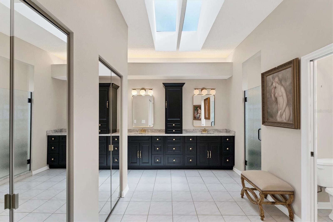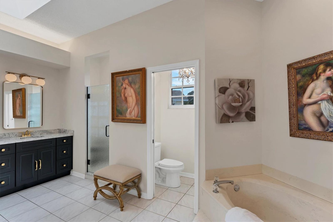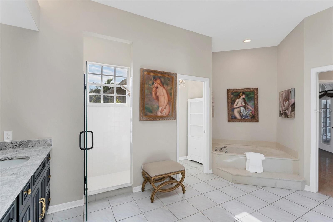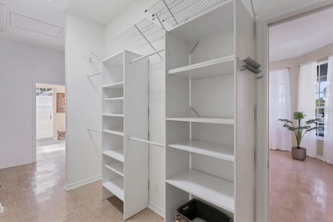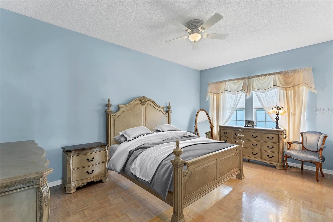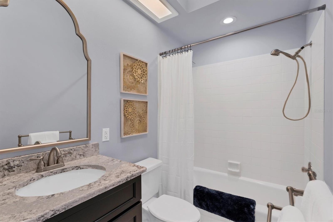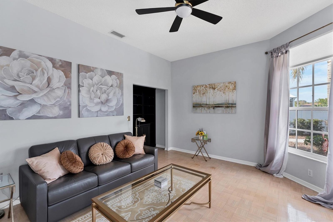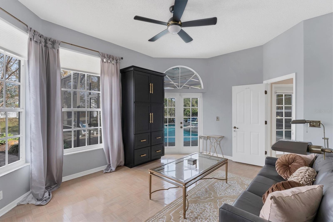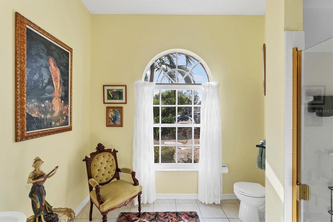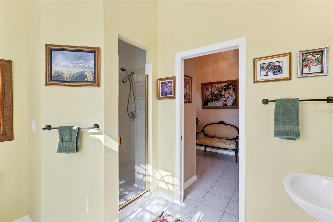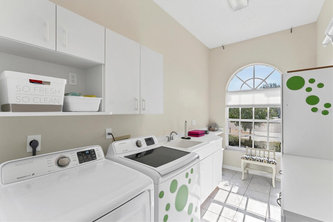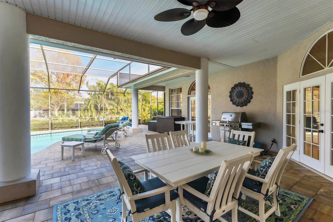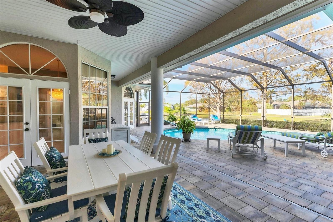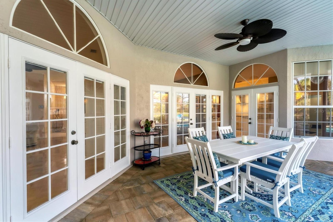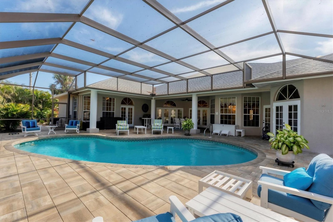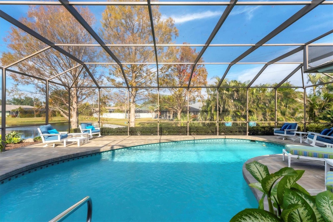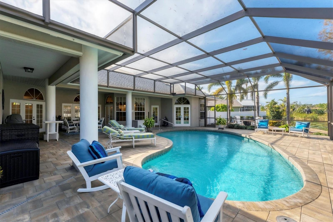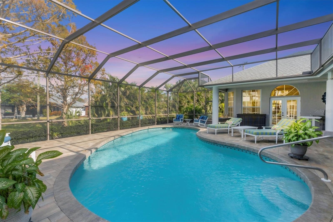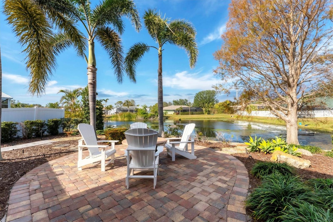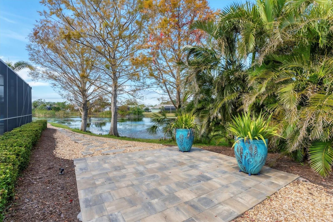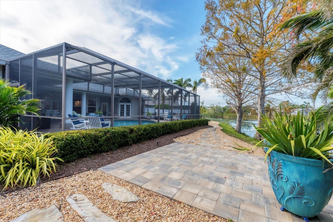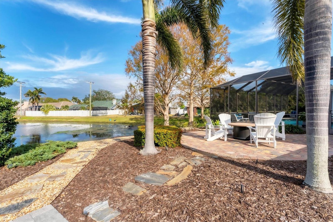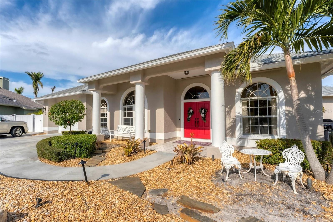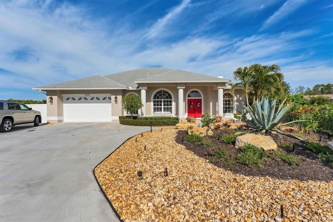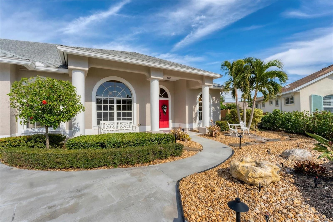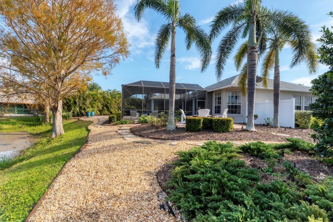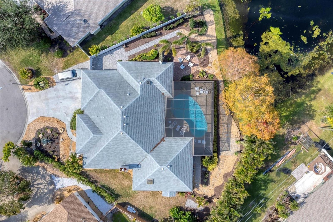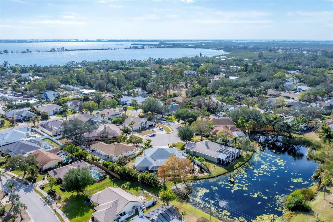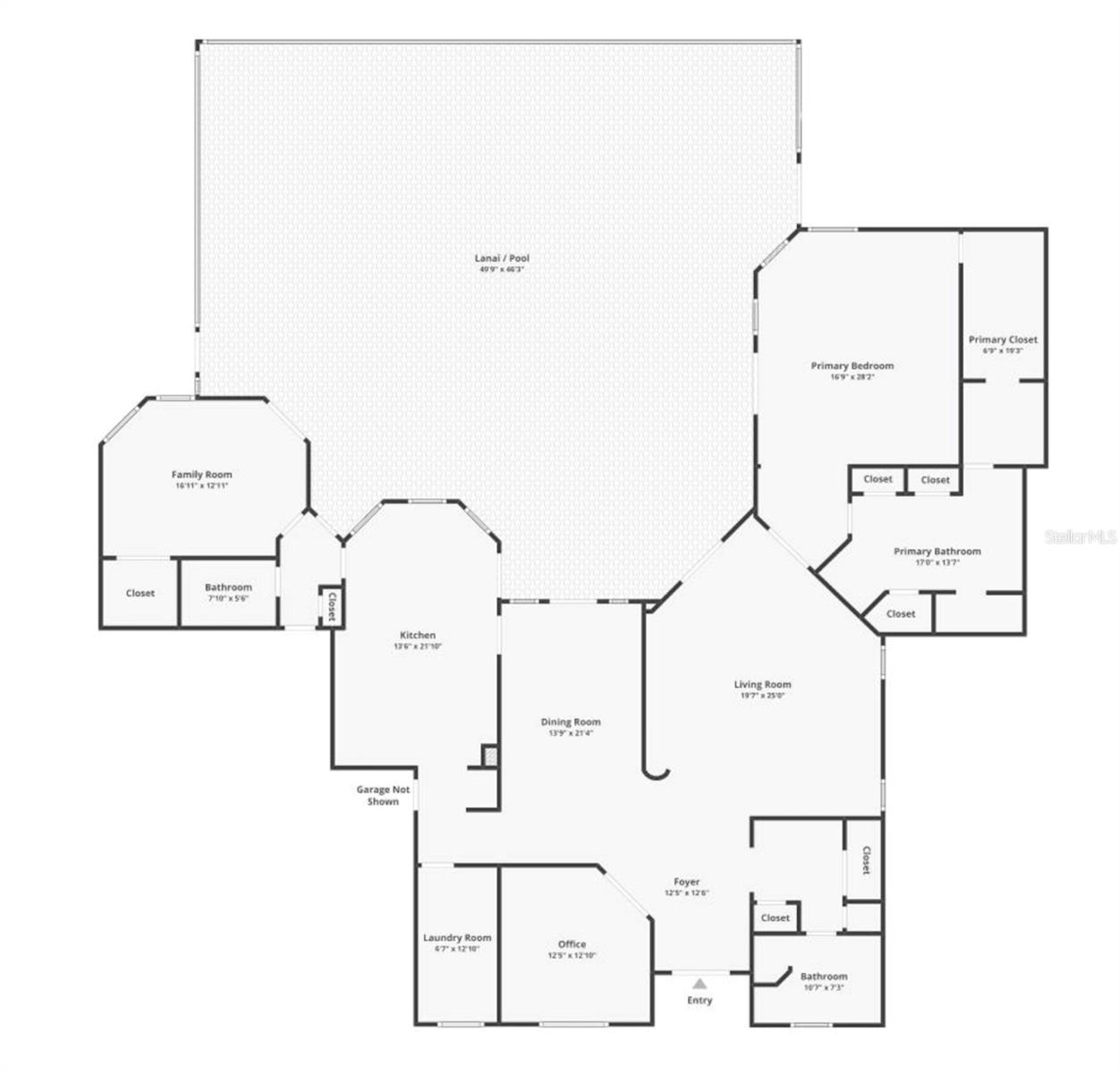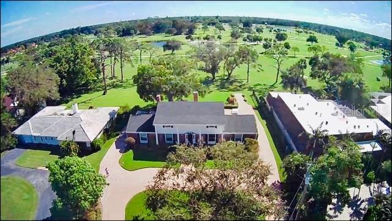8348 9th Avenue Terrace Nw, BRADENTON, FL 34209
Property Photos
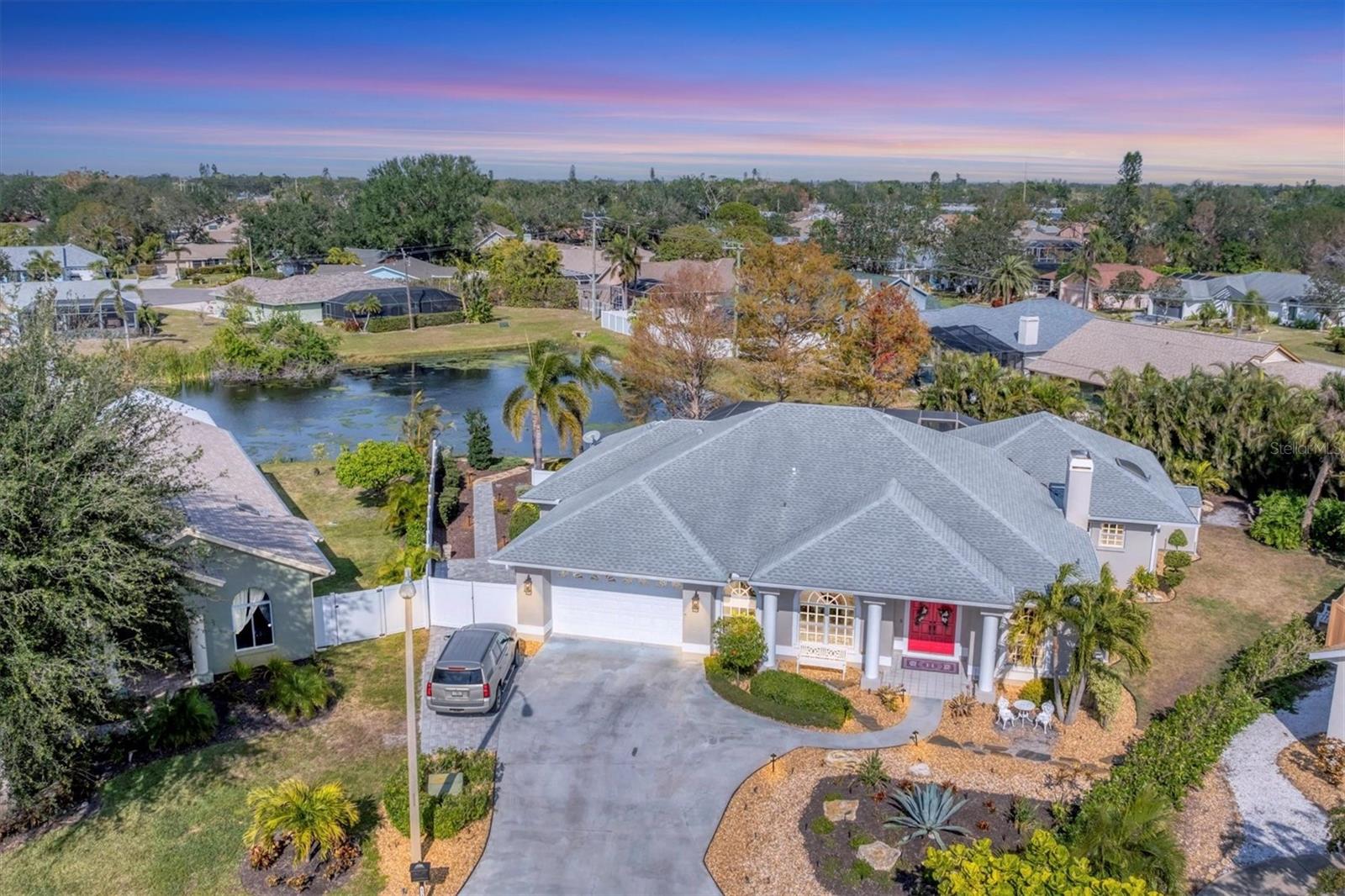
Would you like to sell your home before you purchase this one?
Priced at Only: $899,000
For more Information Call:
Address: 8348 9th Avenue Terrace Nw, BRADENTON, FL 34209
Property Location and Similar Properties
- MLS#: A4638320 ( Residential )
- Street Address: 8348 9th Avenue Terrace Nw
- Viewed: 43
- Price: $899,000
- Price sqft: $222
- Waterfront: Yes
- Wateraccess: Yes
- Waterfront Type: Lake Front
- Year Built: 1992
- Bldg sqft: 4048
- Bedrooms: 3
- Total Baths: 3
- Full Baths: 3
- Garage / Parking Spaces: 2
- Days On Market: 58
- Additional Information
- Geolocation: 27.5089 / -82.6449
- County: MANATEE
- City: BRADENTON
- Zipcode: 34209
- Subdivision: Pine Meadow Ph Iii
- Provided by: WAGNER REALTY
- Contact: Sherry Flathman
- 941-761-3100

- DMCA Notice
-
Description~ NW BRADENTON LAKEFRONT HOME ~ There are so many amazing features to explore in this gorgeous cul de sac home! Enter the grand foyer that leads to the family room showcasing a newer $23K built in housing a wine refrigerator and JennAire coffee system where you can indulge and delight your senses with specialty cappucinos, lattes and frothes. Higher ceilings, a wood burning fireplace and ample space for your furniture make this area incredibly cozy and inviting. You'll have over 3000 sf of living area featuring 3 bedrooms, 3 full bathrooms, a Study, a large breakfast nook and a formal dining room. Multiple sets of French doors lead to the caged saltwater heated pool and expansive covered patio and deck areas. Entertaining friends and family will be so effortless with all the inviting lounging areas surrounding the pool. Low maintenance native landscape has been enhanced with river rock, landscape lighting and slate pathways. Several private sitting areas can be found all around the perimeter of this home including a firepit seating area and table overlooking the natural lake creating a very charming ambiance. The captivating lakeviews that nature provides of the Rosetta Spoonbills, waterfowl and nesting turtles are absolutely absorbing. You'll also own a portion of the lake! The Primary Suite is a retreat all of its own with French doors and windows providing wonderful natural lighting inviting the outdoors in. The closet space is truly unbelievable with an incredible amount of room for all your items. Custom upgrades abound everywhere with upscale Lyteworks stunning chandeliers that come with dimmers. Enjoy the advantages of already having a $5K Halo Water Filtration System, Ring system, $50K kitchen makeover, $65K landscape upgrade, 2017 $27K roof, $30K A/C for two 2022 zones, $25K for appliances, $7k exterior paint, $5K interior paint job in 2023, $5k newer shed, 2022 sprinkler pump, irrigation system, $10K new pool cage with new screws and braces reinforced to hurricane standards and $18k for stunning primary suite bathroom cabinetry that includes a fluted glass shower door .... WOW .... no expense has been spared in maintaining this very special residence. Almost all the furnishings including artwork and the $6400 newer flat screen tv with a sound bar and Sonos sound system are available. This 1/2 acre property does not allow short term rentals, is deed restricted and has $290 annual fees and is in a non flood zone. Be sure to view the Matterport Tour!
Payment Calculator
- Principal & Interest -
- Property Tax $
- Home Insurance $
- HOA Fees $
- Monthly -
For a Fast & FREE Mortgage Pre-Approval Apply Now
Apply Now
 Apply Now
Apply NowFeatures
Building and Construction
- Covered Spaces: 0.00
- Exterior Features: French Doors, Irrigation System, Lighting, Rain Gutters, Sprinkler Metered
- Fencing: Vinyl
- Flooring: Ceramic Tile, Parquet
- Living Area: 3044.00
- Other Structures: Shed(s)
- Roof: Shingle
Land Information
- Lot Features: Cul-De-Sac, In County, Oversized Lot, Sidewalk, Paved
Garage and Parking
- Garage Spaces: 2.00
- Open Parking Spaces: 0.00
- Parking Features: Garage Door Opener, Oversized
Eco-Communities
- Pool Features: Gunite, Heated, In Ground, Indoor, Lighting, Salt Water, Screen Enclosure, Self Cleaning
- Water Source: Private
Utilities
- Carport Spaces: 0.00
- Cooling: Central Air
- Heating: Central, Electric
- Pets Allowed: Yes
- Sewer: Public Sewer
- Utilities: Cable Connected, Public, Street Lights
Finance and Tax Information
- Home Owners Association Fee Includes: Other
- Home Owners Association Fee: 290.00
- Insurance Expense: 0.00
- Net Operating Income: 0.00
- Other Expense: 0.00
- Tax Year: 2024
Other Features
- Appliances: Dishwasher, Disposal, Dryer, Electric Water Heater, Ice Maker, Microwave, Range, Refrigerator, Washer, Water Filtration System, Wine Refrigerator
- Association Name: Kim Tysus
- Country: US
- Interior Features: Built-in Features, Cathedral Ceiling(s), Ceiling Fans(s), Eat-in Kitchen, High Ceilings, Primary Bedroom Main Floor, Solid Wood Cabinets, Split Bedroom, Stone Counters, Thermostat, Walk-In Closet(s), Window Treatments
- Legal Description: LOT 13 OF THE PLAT OF PINE MEADOW SUB PHASE III, AS REC IN PB 25 PG 5 PRMCF, TOGETHER WITH THE FOLLOWING DESC PARCEL: FROM THE NE COR OF SD LOT 13, RUN N 90 DEG 00 MIN 00 SEC W, ALG THE N LN OF SD LOT, A DIST OF 31.96 FT TO THE POB; TH N 90 DEG 00 MIN 00
- Levels: One
- Area Major: 34209 - Bradenton/Palma Sola
- Occupant Type: Owner
- Parcel Number: 3034205868
- Style: Contemporary
- View: Water
- Views: 43
- Zoning Code: RSF3
Similar Properties
Nearby Subdivisions
43 Waterside Lane 1 At Perico
Arbor Oaks Ph 2
Arbor Oaks Sub Ph 2
Bay Oaks
Bay Way Park Rev
Bayou Harbor
Bayview Grove
Beighneer Manor
Belair
Bonnie Lynn Estates
Cape Vista First
Century Estates
Cimarron
Coral Heights Third Add
Cordova Lakes Ph I
Cordova Lakes Ph Ii
Cordova Lakes Ph Iv
Cordova Lakes Ph V
Cordova Lakes Ph Vii
Cordova Lakes Phase
Country Village Condo Sec 8
Crestmoor
Estuary
Fairway Acres
Flamingo Cay Second
Golf Club Gardens
Golf Course Estates
Harbor Crest
Harbor Hills A Resub
Harbor Hillssub
Harbor Woods
Hawthorn Park Ph Iii
Indian Spgs
Larsen
Loop Of Northwest Bradenton
Mango Park Northwest
Marlita Sections A B
Meadowcroft
Mirabella At Village Green
Palma Sola Gardens
Palma Sola Grande
Palma Sola Park
Palma Sola Pines
Palma Sola Trace
Palma Vista
Palma Vista Sub
Perico Bay Club
Perico Island Second Add
Perico Isles
Pine Bay Forest
Pine Meadow Ph Iii
Pointe West
Randolph Court
River Harbor West
Riverside Terrace
Riverview Pines
Sanctuary Ph Iv Subphase B
Shannon Park
Shaws Point
Spoonbill Court Ii At Perico B
Spoonbill Landings At Perico B
Tanglewood Patio Homes
The Crossings
The Oaks Ph 2
The Oaks Ph 4
The Villas Of Pointe West
Tideline
Village Green Of Bradenton
Village Green Of Bradenton Sec
Village West
West Woods
Westfield Woods
Westwego Park
Wisteria Park

- Nicole Haltaufderhyde, REALTOR ®
- Tropic Shores Realty
- Mobile: 352.425.0845
- 352.425.0845
- nicoleverna@gmail.com



