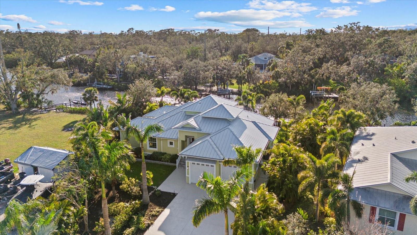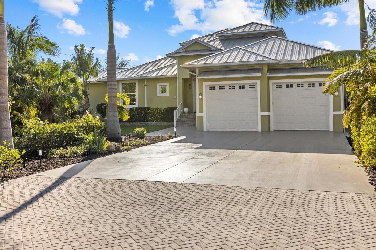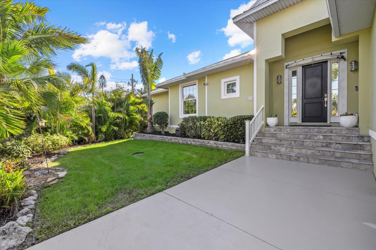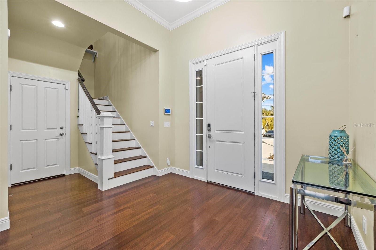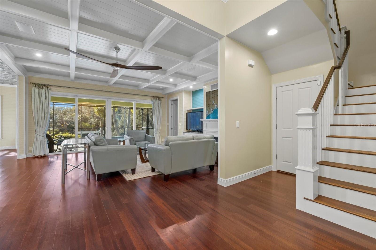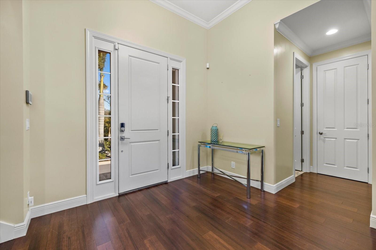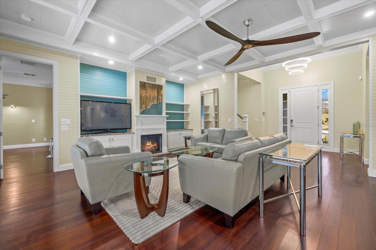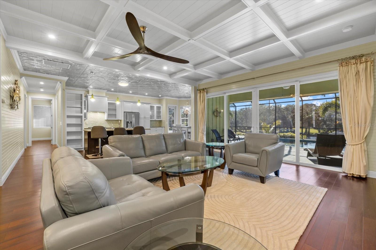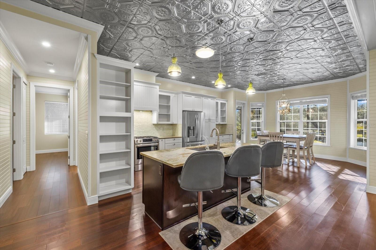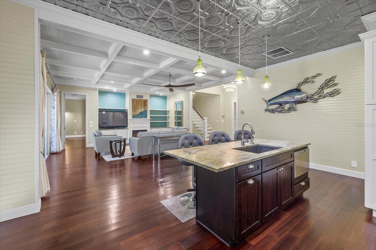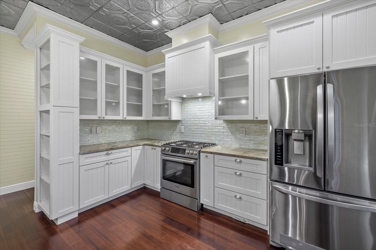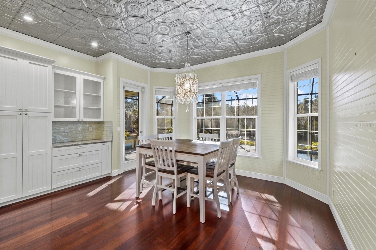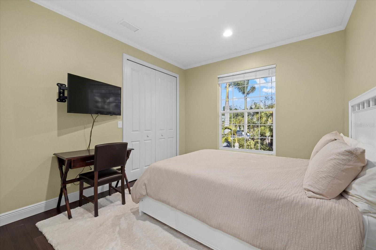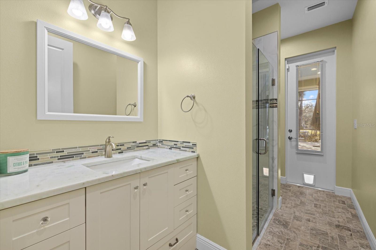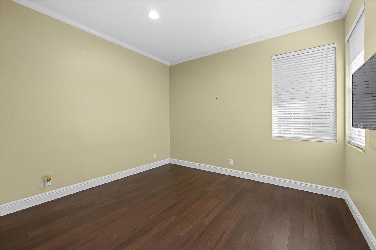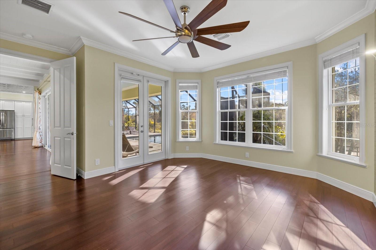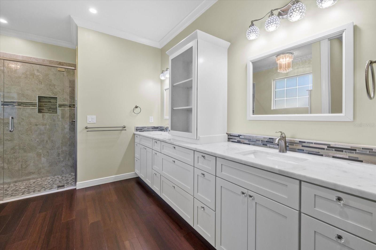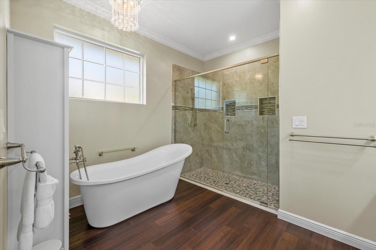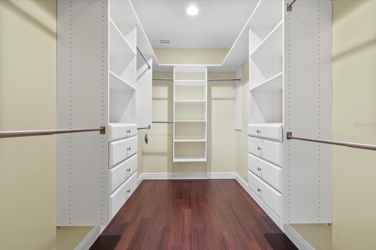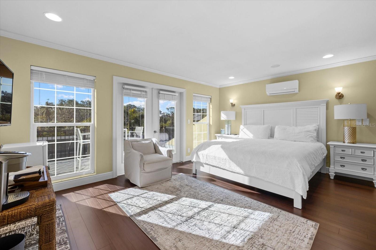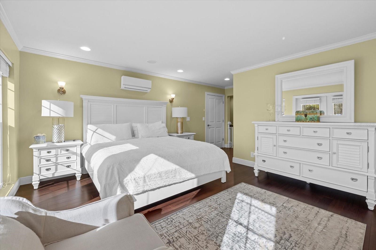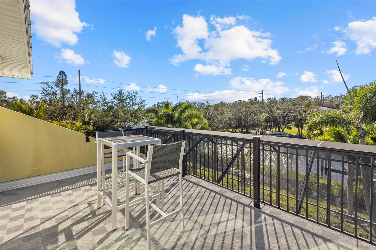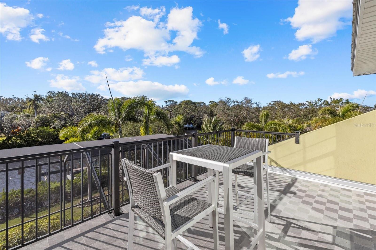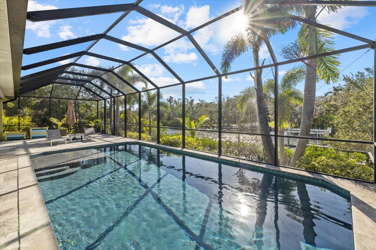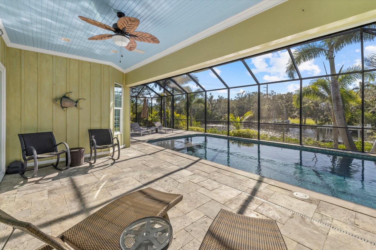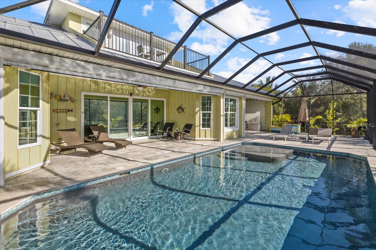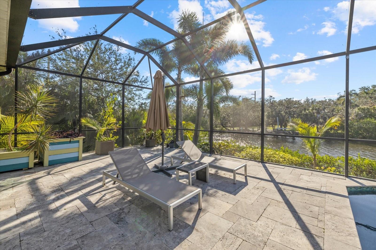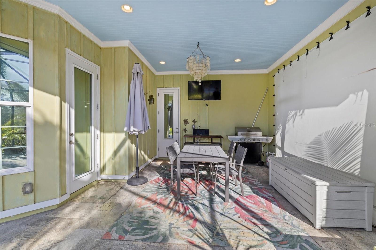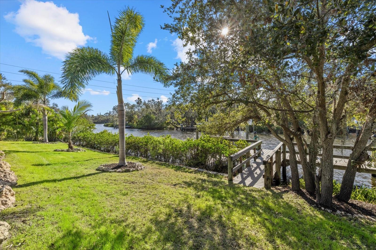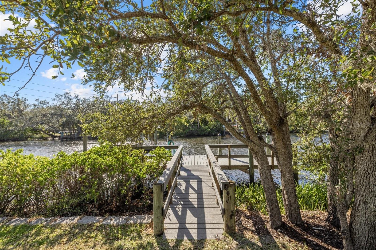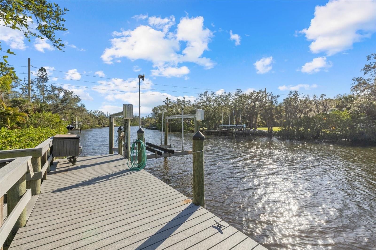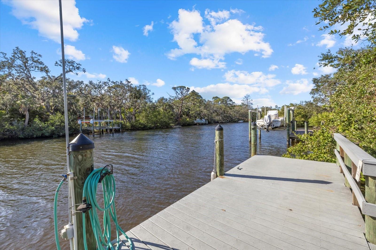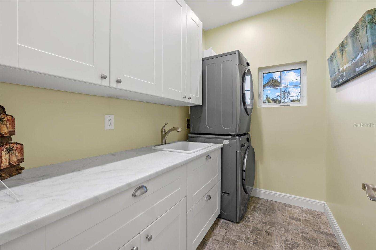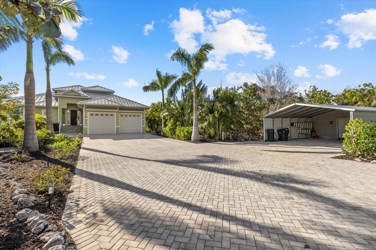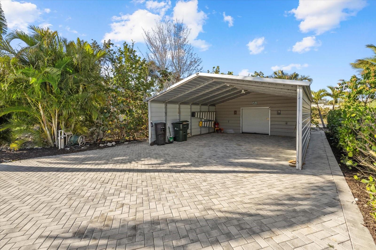2500 Jamaica Street, SARASOTA, FL 34231
Property Photos
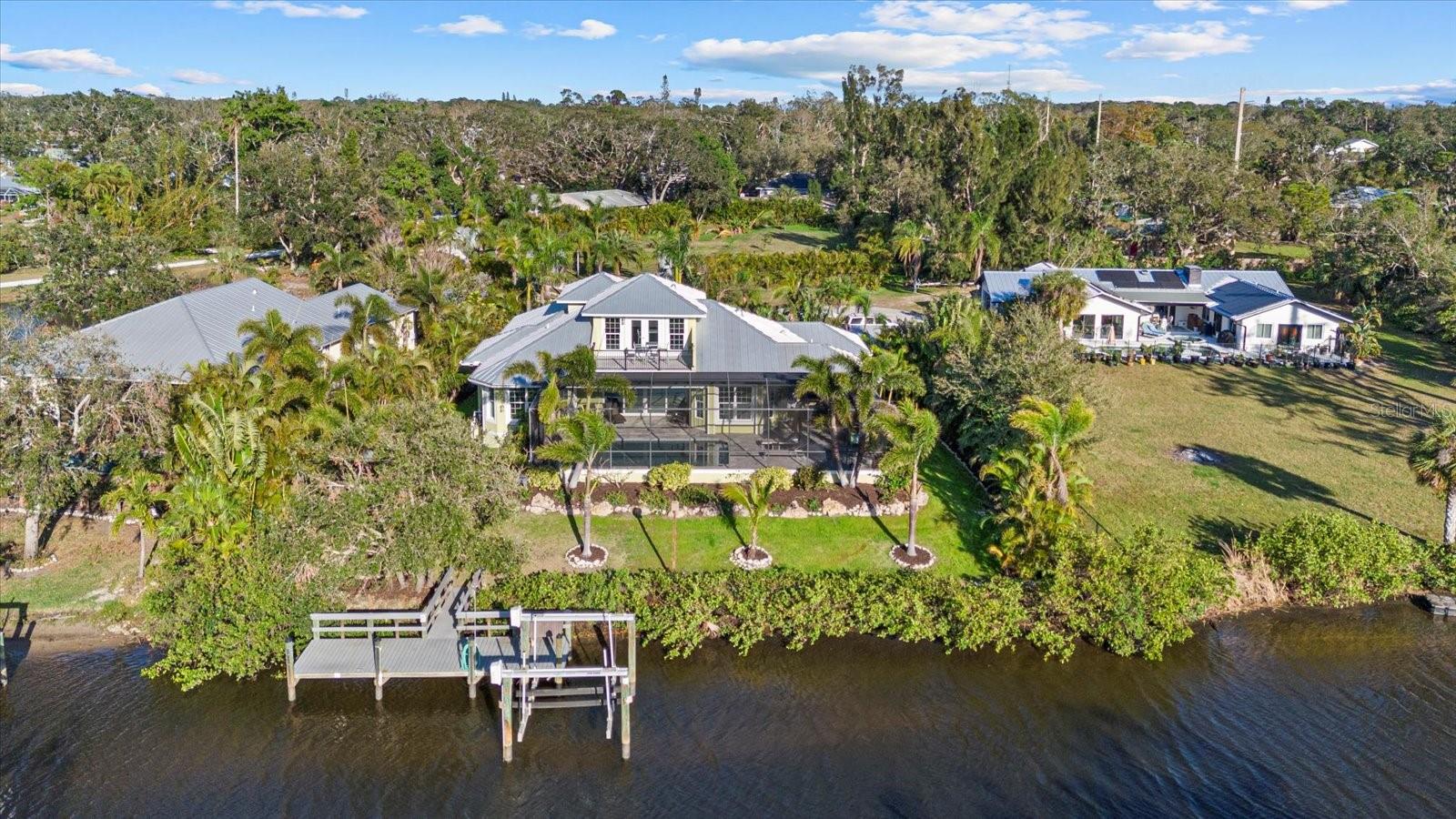
Would you like to sell your home before you purchase this one?
Priced at Only: $2,290,000
For more Information Call:
Address: 2500 Jamaica Street, SARASOTA, FL 34231
Property Location and Similar Properties
- MLS#: A4638686 ( Residential )
- Street Address: 2500 Jamaica Street
- Viewed: 43
- Price: $2,290,000
- Price sqft: $572
- Waterfront: Yes
- Wateraccess: Yes
- Waterfront Type: Canal - Saltwater
- Year Built: 2016
- Bldg sqft: 4003
- Bedrooms: 4
- Total Baths: 3
- Full Baths: 3
- Garage / Parking Spaces: 3
- Days On Market: 45
- Additional Information
- Geolocation: 27.2875 / -82.5214
- County: SARASOTA
- City: SARASOTA
- Zipcode: 34231
- Subdivision: Sarasotavenice Co River Sub
- Elementary School: Phillippi Shores Elementary
- Middle School: Brookside Middle
- High School: Riverview High
- Provided by: EXP REALTY LLC
- Contact: Traci Bolen
- 888-883-8509

- DMCA Notice
-
DescriptionDiscover the epitome of waterfront living in this stunning Key West style retreat on the tranquil shores of Phillippi Creek. Nestled among lush tropical landscaping, this 4 bedroom, 3 bathroom estate offers an unparalleled blend of elegance, comfort, and coastal charm. Step inside to an open concept design filled with natural light and sweeping water views. The gourmet kitchen is a chefs dream, featuring stone countertops, premium appliances, and custom cabinetryperfect for entertaining in style. Enjoy music throughout the home with a built in speaker system. The spacious primary suite is a private oasis, boasting French doors that open directly to the screened lanai, offering serene water views and effortless indoor outdoor living. The en suite bathroom is designed for relaxation, complete with a soaking tub, walk in shower, and dual vanities. A large walk in closet provides ample storage and organization. Enjoy breathtaking water views from the private screened lanai, where a resort style pool and outdoor dining area create the perfect setting for sunset cocktails. Boating enthusiasts will love the private dock with a boat lift, providing effortless access to Sarasota Bay and the Gulf beyond. Upstairs, a luxurious guest suite awaits, complete with a private balcony overlooking the shimmering watersideal for visitors or a personal retreat. Impact windows and doors along with an elevation certificate provide additional peace of mind. A rare opportunity to own a slice of paradise, this waterfront sanctuary embodies Florida luxury living at its finest.
Payment Calculator
- Principal & Interest -
- Property Tax $
- Home Insurance $
- HOA Fees $
- Monthly -
For a Fast & FREE Mortgage Pre-Approval Apply Now
Apply Now
 Apply Now
Apply NowFeatures
Building and Construction
- Covered Spaces: 0.00
- Exterior Features: Balcony, French Doors, Garden, Irrigation System, Lighting, Outdoor Grill, Private Mailbox, Rain Gutters, Sliding Doors, Storage
- Flooring: Bamboo, Hardwood, Tile
- Living Area: 2586.00
- Roof: Metal
Land Information
- Lot Features: Cul-De-Sac, Landscaped, Private
School Information
- High School: Riverview High
- Middle School: Brookside Middle
- School Elementary: Phillippi Shores Elementary
Garage and Parking
- Garage Spaces: 2.00
- Open Parking Spaces: 0.00
- Parking Features: Boat, Covered, Garage Door Opener, Ground Level, RV Parking, Workshop in Garage
Eco-Communities
- Pool Features: Gunite, In Ground, Lighting, Salt Water, Tile
- Water Source: Public
Utilities
- Carport Spaces: 1.00
- Cooling: Central Air
- Heating: Central
- Sewer: Public Sewer, Septic Tank
- Utilities: BB/HS Internet Available, Cable Available, Electricity Connected, Phone Available, Sewer Available, Water Connected
Finance and Tax Information
- Home Owners Association Fee: 0.00
- Insurance Expense: 0.00
- Net Operating Income: 0.00
- Other Expense: 0.00
- Tax Year: 2024
Other Features
- Appliances: Dishwasher, Disposal, Dryer, Kitchen Reverse Osmosis System, Microwave, Range, Range Hood, Refrigerator, Tankless Water Heater, Washer, Water Filtration System
- Country: US
- Interior Features: Ceiling Fans(s), Coffered Ceiling(s), Crown Molding, Eat-in Kitchen, High Ceilings, Open Floorplan, Primary Bedroom Main Floor, Skylight(s), Split Bedroom, Stone Counters, Thermostat, Walk-In Closet(s), Window Treatments
- Legal Description: COM AT SE COR OF LOT 41 PHILLIPPI COVE SUB TH S-00-08-12-W ALG WLY R/W LINE OF LORDS AVE, 350 FT TH N-89-48-50-W 827.49 FT TH S-00-09-10-W 11.59 FT TH N-89-47-34-W 134.18 FT FOR POB TH S-80-07-42-W
- Levels: Two
- Area Major: 34231 - Sarasota/Gulf Gate Branch
- Occupant Type: Vacant
- Parcel Number: 0075100025
- Possession: Close Of Escrow
- Style: Coastal, Key West
- View: Water
- Views: 43
- Zoning Code: RSF3
Similar Properties
Nearby Subdivisions
1206 Aqualane Estates 3rd
All States Park
Aqualane Estates
Aqualane Estates 1st
Aqualane Estates 2nd
Aqualane Estates 3rd
Bahama Heights
Bay View Acres
Baywood Colony
Baywood Colony Sec 1
Baywood Colony Sec 2
Baywood Colony Westport Sec 2
Booth Preserve
Briarwood
Brodeurs
Brookside
Buccaneer Bay
Cedar Cove Estates Rep
Colonial Terrace
Coral Cove
Denham Acres
Dixie Heights
Field Club Estates
Flora Villa Sub
Floral Park Homesteads
Floravilla
Florence
Forest Hills
Golden Acres
Gulf Gate
Gulf Gate Garden Homes E
Gulf Gate Manor
Gulf Gate Pines
Gulf Gate West
Gulf Gate Woods
Hansen
Hansens
Harbor Oaks
Hyde Park Terrace
Jensen Sub
Johnson Estates
Kallas Sub
Kentwood Estates
Kimlira Sub
Lakeside Club Of Sarasota
Landings Villas At Eagles Poi
Landings Carriagehouse Ii
Landings South Ii
Landings Villas At Eagles Poin
Las Lomas De Sarasota
Mead Helen D
Monticello
Morning Glory Ridge
North Vamo Sub 1
North Vamo Sub 2
Oak Forest Villas
Oyster Bay
Oyster Bay Estates
Palm Lakes
Park Place Villas
Phillippi Cove
Phillippi Crest
Phillippi Gardens 01
Phillippi Gardens 07
Phillippi Gardens 15
Phillippi Harbor Club
Phillippi Shores
Pine Ridge
Pine Shores Estate
Pine Shores Estate 3rd Add
Pine Shores Estate 5th Sec
Pine Shores Estates Rep
Pinehurst Park Rep Of
Pirates Cove
Red Rock Terrace
Restful Pines
Reynolds Prop Of
Ridgewood
Ridgewood 1st Add
River Forest
Riverwood Estates
Riverwood Oaks
Riverwood Pines
Rivetta
Rivetta Sub
Rolando
Roselawn
Sarasota Venice Co 09 37 18
Sarasotavenice Co River Sub
Sarasotavenice Co Sub
Shadow Lakes
South Highland Amd Of
Southpointe Shores
Strathmore Riverside I
Strathmore Riverside Ii
Strathmore Riverside Iii
Strathmore Riverside Villas
Sun Haven
Swifton Villas Sec B
Tamiami Terrace
Terra Bea Sub
The Landings
The Landings The Villas At Eag
The Landings Villas At Eagles
Town Country Estates
Turners J C Sub
Unit V16 Strathmore Riverside
Vamo 2nd Add To
Villa Gardens
Village In The Pines 1
Village In The Pines North
Virginia Heights Sub
Wades Sub
Weslo Willows
Westlake Estates
Wilkinson Woods
Woodbridge Estates
Woodpine Lake
Woodside South Ph 1 2 3
Woodside Terrace Ph 2
Woodside Village East
Woodside Village West

- Nicole Haltaufderhyde, REALTOR ®
- Tropic Shores Realty
- Mobile: 352.425.0845
- 352.425.0845
- nicoleverna@gmail.com



