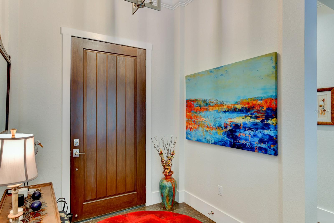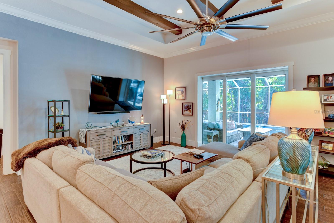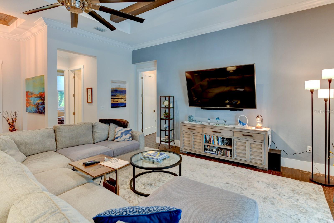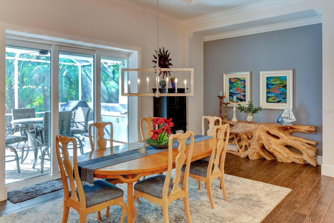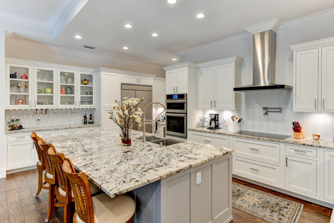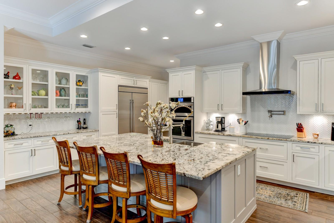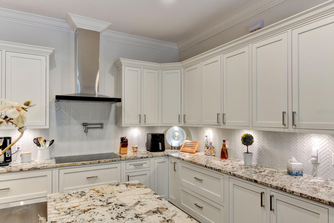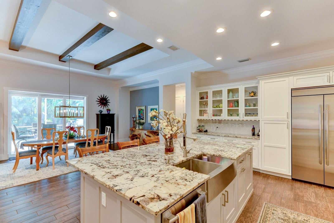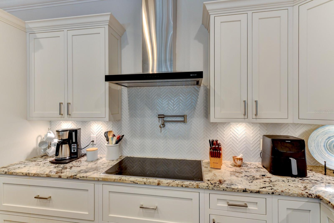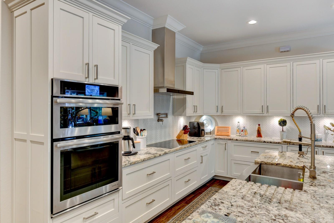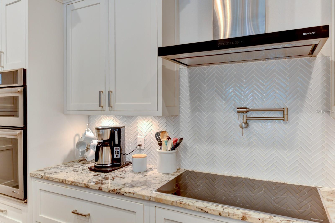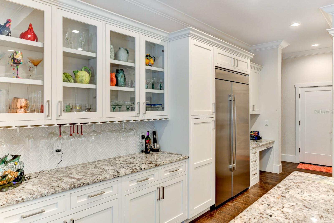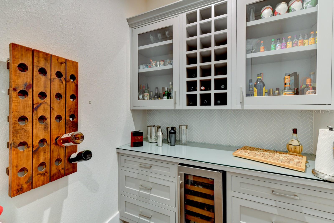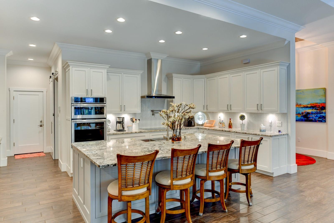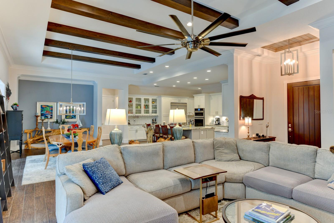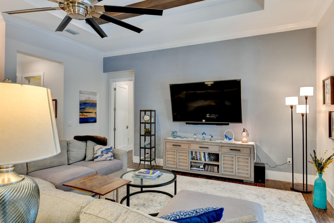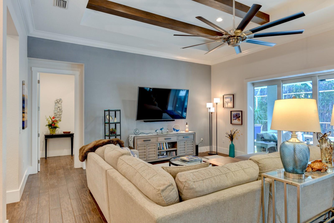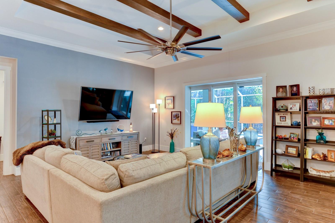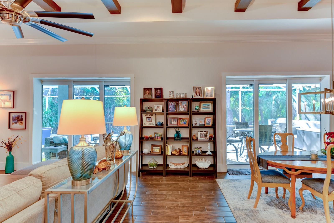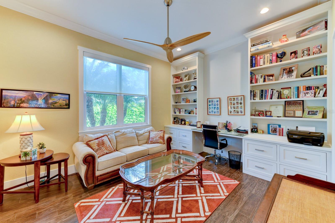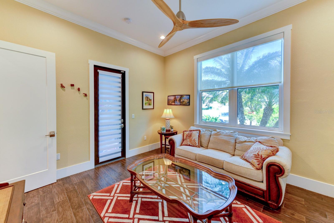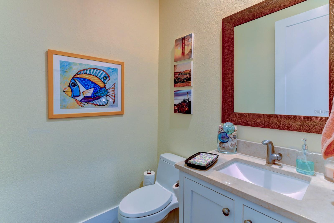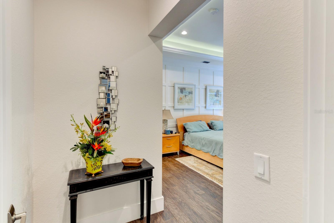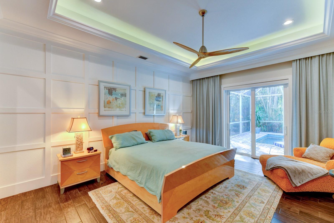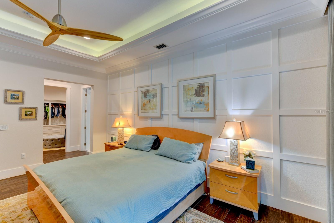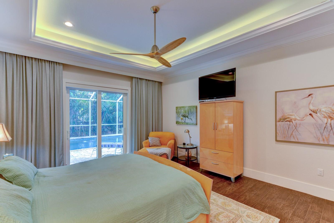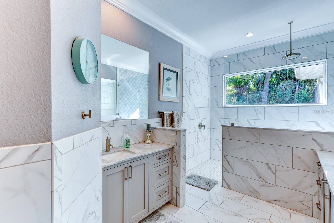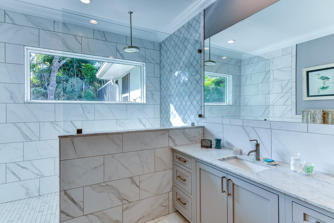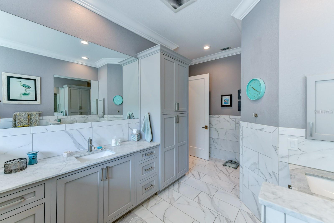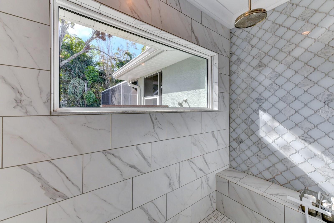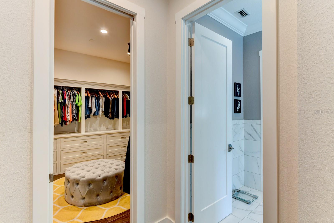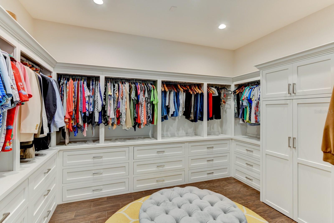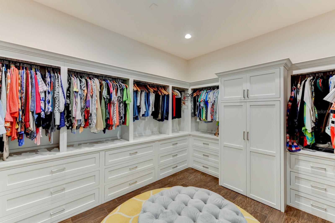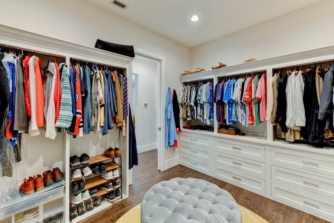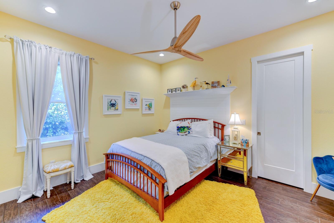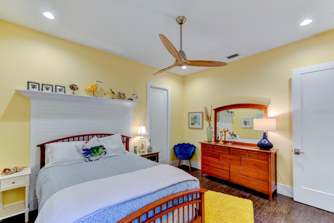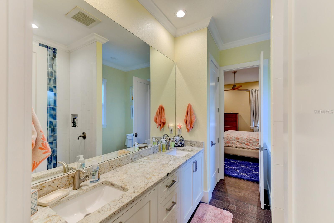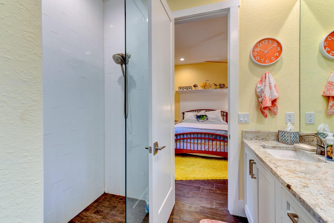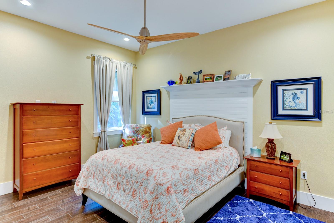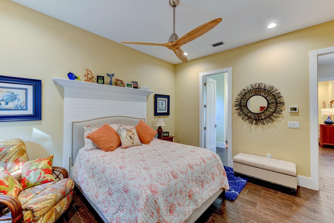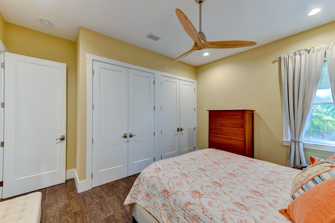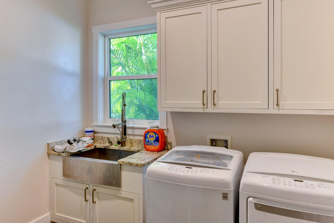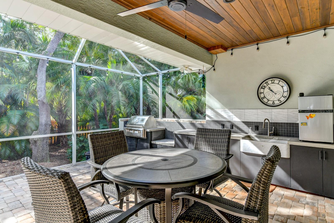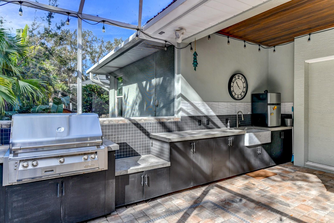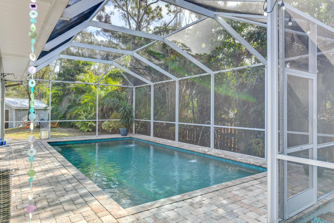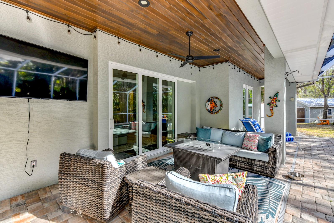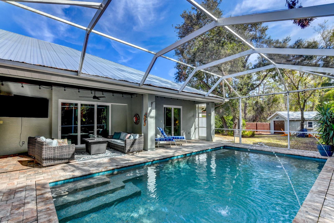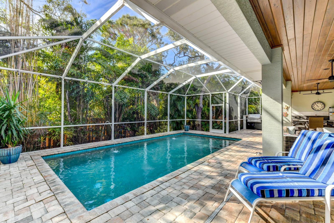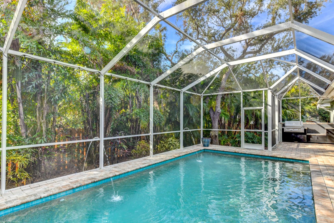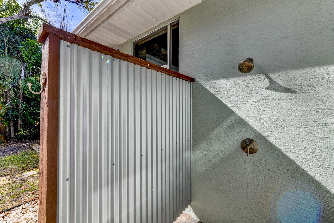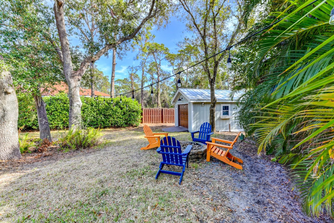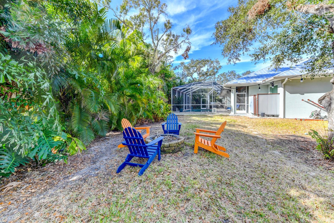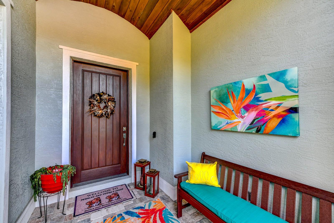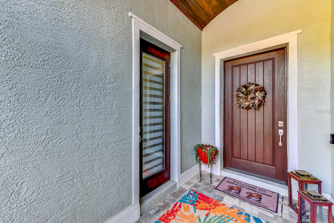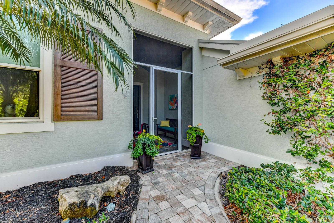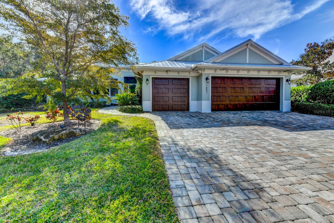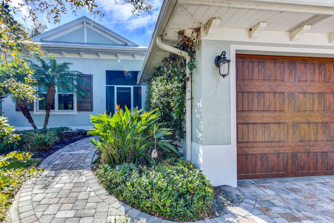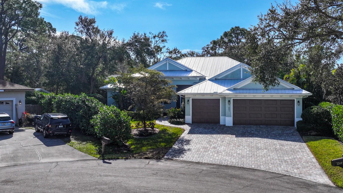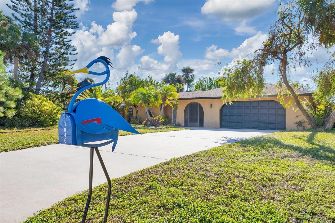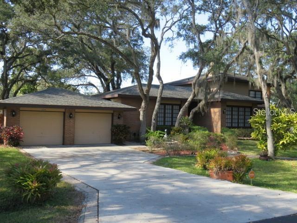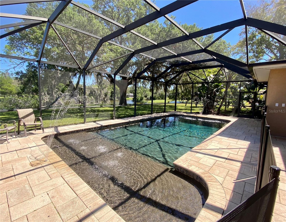1651 Eagle View Court, SARASOTA, FL 34232
Property Photos
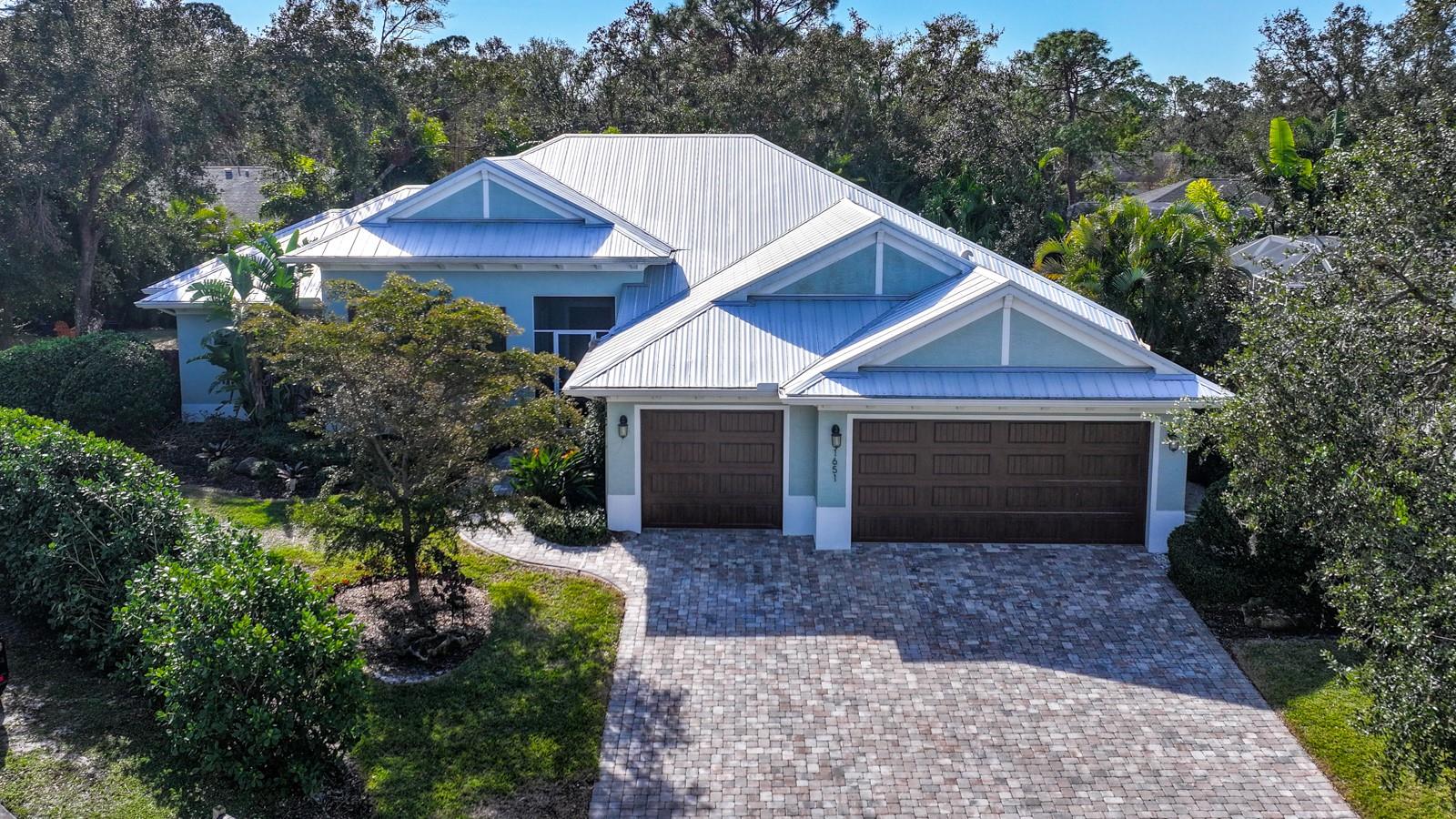
Would you like to sell your home before you purchase this one?
Priced at Only: $5,950
For more Information Call:
Address: 1651 Eagle View Court, SARASOTA, FL 34232
Property Location and Similar Properties
- MLS#: A4638933 ( Residential Lease )
- Street Address: 1651 Eagle View Court
- Viewed: 86
- Price: $5,950
- Price sqft: $1
- Waterfront: No
- Year Built: 2017
- Bldg sqft: 4407
- Bedrooms: 3
- Total Baths: 3
- Full Baths: 2
- 1/2 Baths: 1
- Garage / Parking Spaces: 2
- Days On Market: 57
- Additional Information
- Geolocation: 27.318 / -82.4713
- County: SARASOTA
- City: SARASOTA
- Zipcode: 34232
- Subdivision: Torreya
- Provided by: COLDWELL BANKER SUNSTAR REALTY
- Contact: Susan Brooks
- 941-627-3321

- DMCA Notice
-
DescriptionLUXURY SUMMER RENTAL RETREAT Available for June, July and August flexible dates considered. In the exclusive Torraya Hidden Oaks enclave. This lovely, sophisticated custom 3000 sf home is nestled in the lushly landscaped private neighborhood of half acre homesites with easy access to all of the cultural arts, fine dining, and beaches in Sarasota. Elegant open concept living with a Gourmet kitchen designed for chefs and entertainers alike, featuring a high end granite island, Jenn Aire appliances, induction oven and microwave, pot filler, custom wood cabinetry, built in desk, butlers pantry with sub zero wine cooler and wine racks, entertainment bar, a cooks dream as well as a great entertainment space. The kitchen, great room and dining open floorplan looks out into the caged pool and lanai and outdoor kitchen through multiple sliders. Great room has a comfortable sectional perfect for watching your favorite movies on the super large screen tv with Roku/YouTube. Outdoor living room with fire table and full outdoor kitchen featuring a four burner grill, farmhouse sink, refrigerator and plenty of counter space. Paver brick caged pool deck (with doggie door!) with 6 PebbleTec heated, saltwater pool. The private backyard is surrounded by a jungle of mature landscaping creating a secluded paradise with a firepit area and Adirondack chairs. Spacious and luxurious accommodations. The master suite is a true retreat, offering a king bed and electronic shade on slider. Large remote TV. Spa like master bathroom with marble walk in rainfall shower. An expansive custom DREAM walk in closet! Two En suite sunny queen guest bedrooms on opposite side of home with Jack and Jill bathroom and large closets. Modern comfort and security high ceilings, recessed lighting, ceiling fans, and a large sunlit library/den add to the homes charm. A large laundry room provides convenience, while hurricane rated windows, a metal roof, and high ground location offer peace of mind. The three car garage (with two spaces available) ensures plenty of storage, and the outdoor landscape lighting enhances the homes ambiance. Dont miss out on this exclusive, all inclusive summer rental. Secure your stay today and indulge in the ultimate Sarasota lifestyle.
Payment Calculator
- Principal & Interest -
- Property Tax $
- Home Insurance $
- HOA Fees $
- Monthly -
For a Fast & FREE Mortgage Pre-Approval Apply Now
Apply Now
 Apply Now
Apply NowFeatures
Building and Construction
- Covered Spaces: 0.00
- Living Area: 2897.00
Garage and Parking
- Garage Spaces: 2.00
- Open Parking Spaces: 0.00
Eco-Communities
- Pool Features: Heated, In Ground, Lighting
Utilities
- Carport Spaces: 0.00
- Cooling: Central Air
- Heating: Central
- Pets Allowed: Dogs OK, Monthly Pet Fee
Finance and Tax Information
- Home Owners Association Fee: 0.00
- Insurance Expense: 0.00
- Net Operating Income: 0.00
- Other Expense: 0.00
Rental Information
- Tenant Pays: Cleaning Fee
Other Features
- Appliances: Bar Fridge, Built-In Oven, Convection Oven, Cooktop, Dishwasher, Disposal, Dryer, Electric Water Heater, Exhaust Fan, Freezer, Ice Maker, Microwave, Range, Range Hood, Refrigerator, Washer, Wine Refrigerator
- Association Name: Brooks Beauchamp
- Country: US
- Furnished: Furnished
- Interior Features: High Ceilings, Kitchen/Family Room Combo, Living Room/Dining Room Combo, Open Floorplan, Primary Bedroom Main Floor, Split Bedroom, Stone Counters, Thermostat, Vaulted Ceiling(s), Walk-In Closet(s), Wet Bar, Window Treatments
- Levels: One
- Area Major: 34232 - Sarasota/Fruitville
- Occupant Type: Owner
- Parcel Number: 0051100011
- Views: 86
Owner Information
- Owner Pays: Electricity, Gas, Grounds Care, Insurance, Internet, Laundry, Pest Control, Pool Maintenance, Repairs, Sewer, Taxes, Trash Collection, Water
Similar Properties
Nearby Subdivisions
Beneva Village Sec 3
Brentwood Estates
Brookside 2
Brookside 3
Brookside 4
Chatwick Court
Colonial Oaks
Crestline
Deer Hollow
Fairway Oaks
Forest East
Forest Pines 02
Frst Lakes Country Club Estate
Georgetowne
Glen Oaks Garden Apts 3
Glen Oaks Manor Homes Ph 2
Glen Oaks Manor Homes Phase 1
Nottingham
Phillippi Pines
Pine View Terrace
Pursell Acres Sub
Ridgewood Estates
Ridgewood Estates 11 Add
Ridgewood Estates 16 Add
Ridgewood Estates 19th Add
Ridgewood Estates 2nd Add
Ridgewood Estates Add 02 Resub
San Palermo
Sarasota Spgs
Sherwood Forest
Tamaron
Tara Vista
The Oaks At Woodland Park Ph 1
Timberlakes
Torreya
Village Brooke Sec 1
Village Brooke Sec 2
Village Brooke Sec 3
Village Plaza Sec 3
Vistas On Beneva
Woodland Park
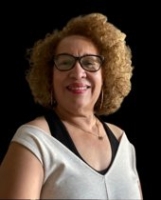
- Nicole Haltaufderhyde, REALTOR ®
- Tropic Shores Realty
- Mobile: 352.425.0845
- 352.425.0845
- nicoleverna@gmail.com



