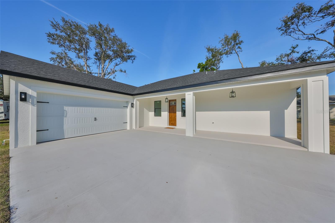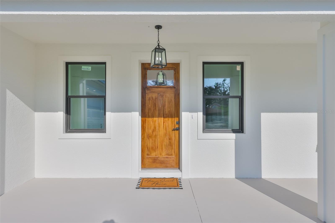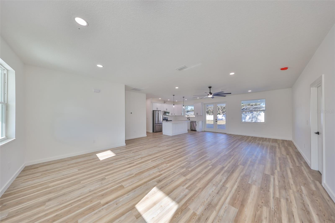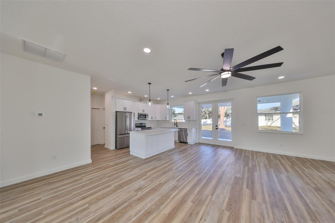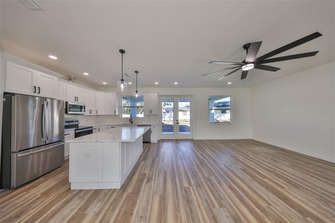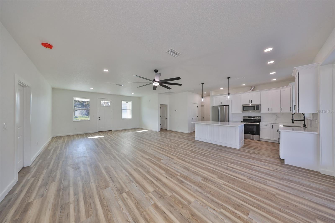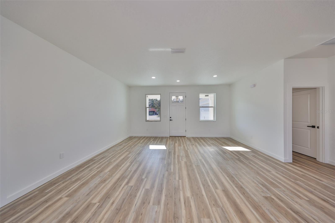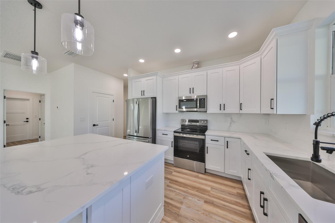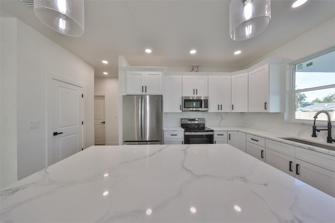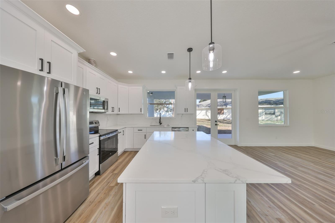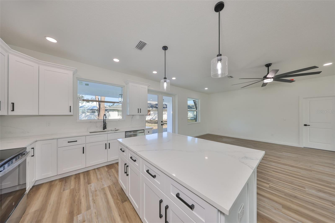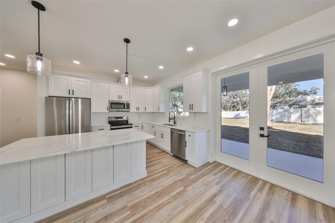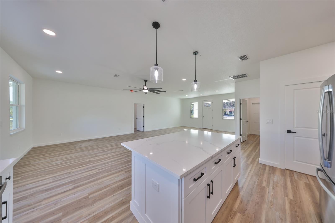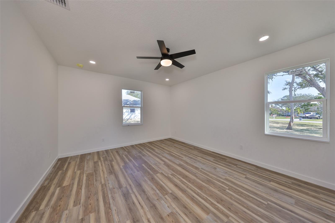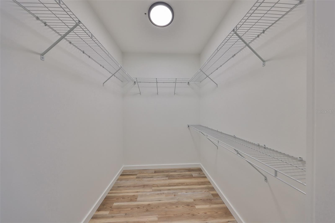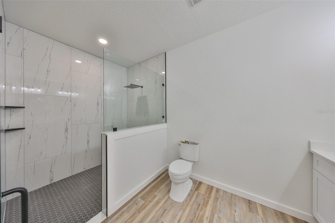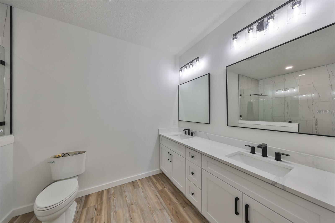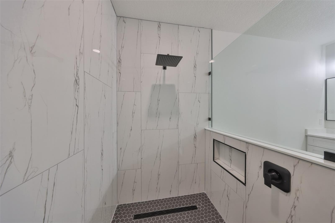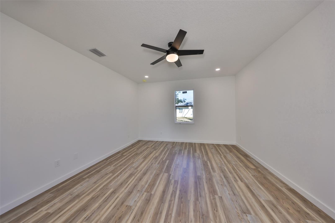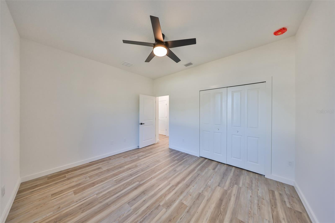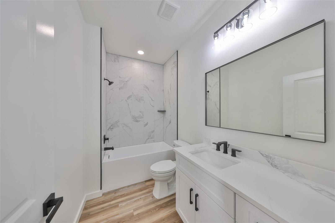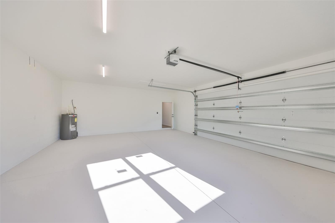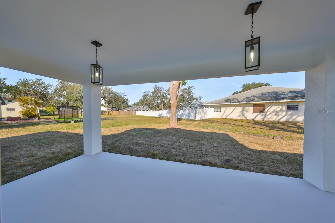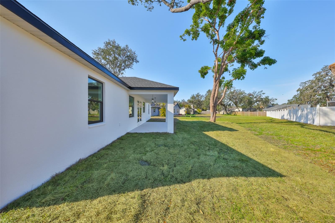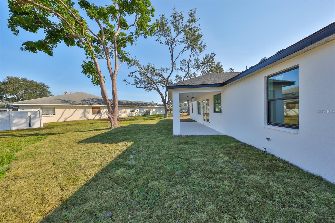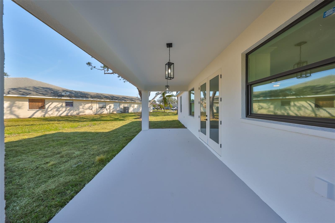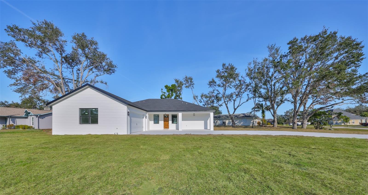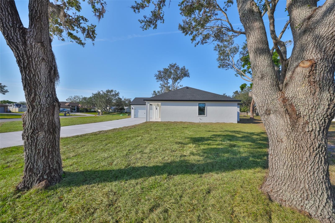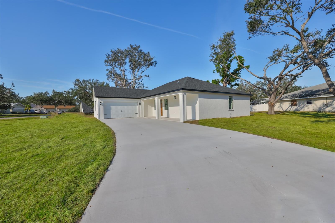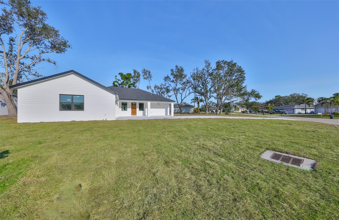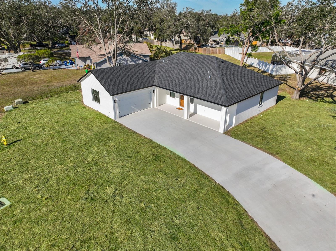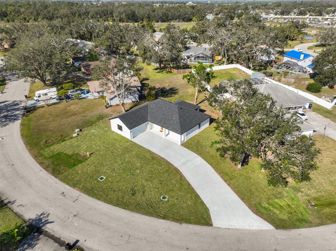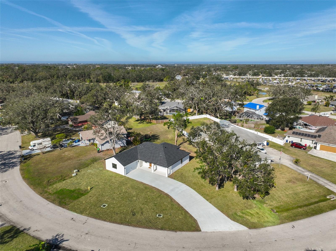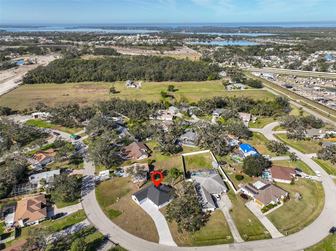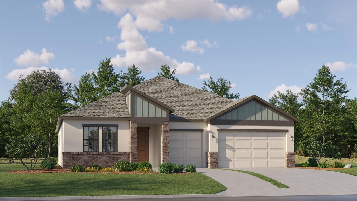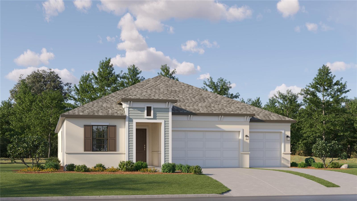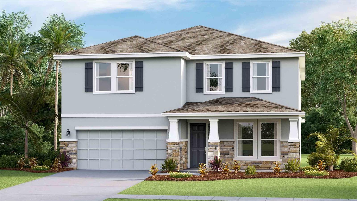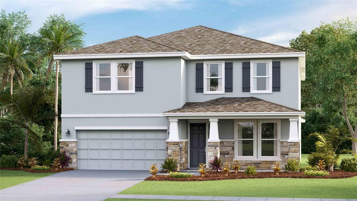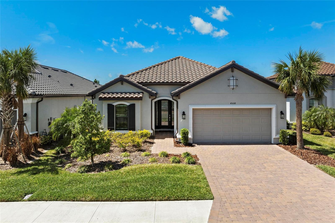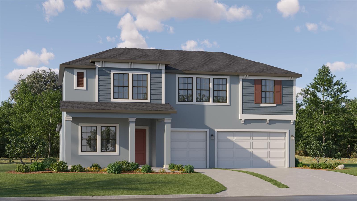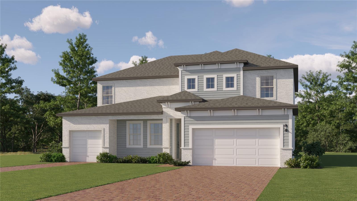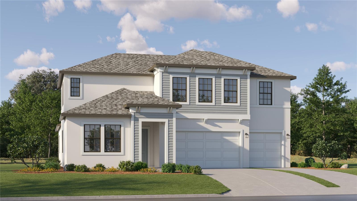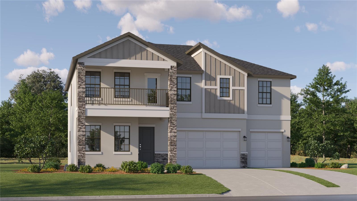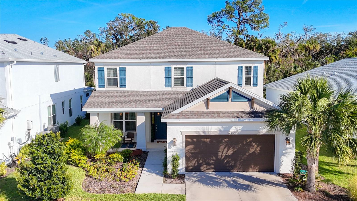5923 22nd Avenue Drive E, PALMETTO, FL 34221
Property Photos
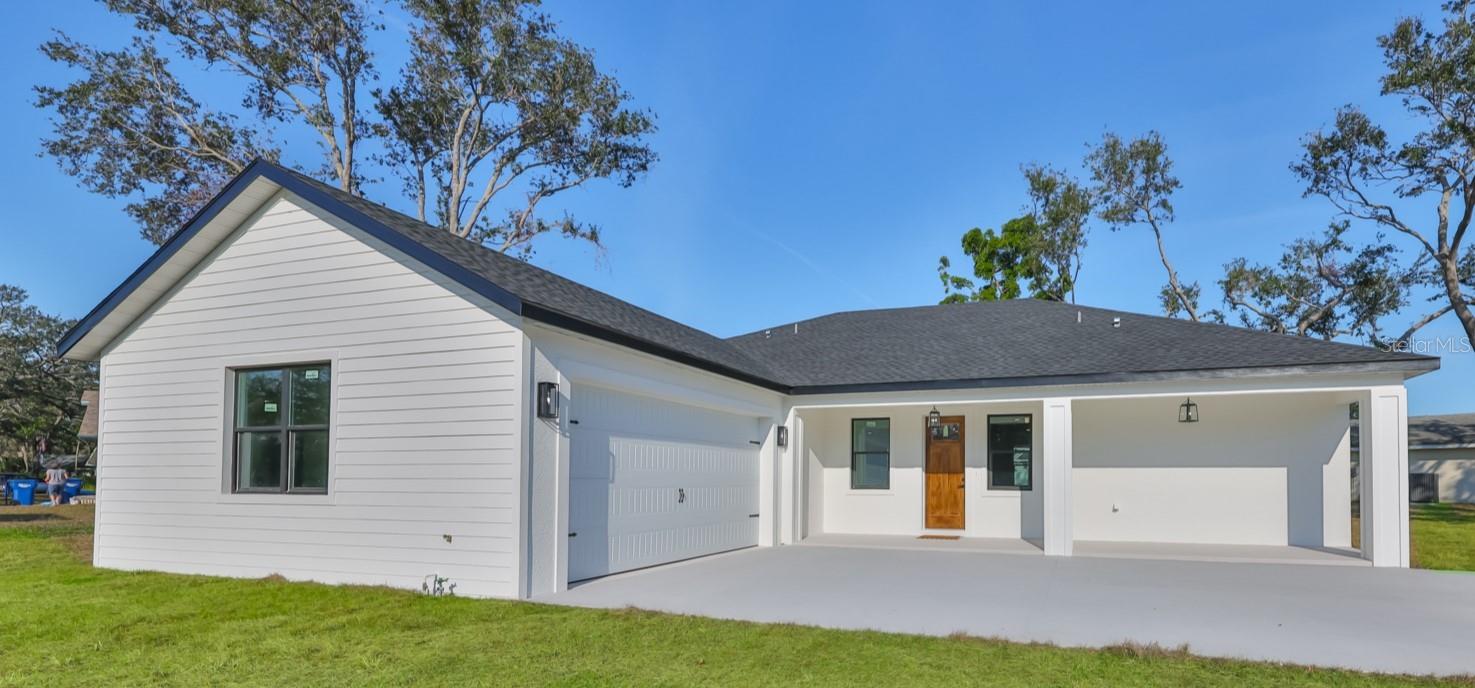
Would you like to sell your home before you purchase this one?
Priced at Only: $525,000
For more Information Call:
Address: 5923 22nd Avenue Drive E, PALMETTO, FL 34221
Property Location and Similar Properties
- MLS#: A4639080 ( Residential )
- Street Address: 5923 22nd Avenue Drive E
- Viewed: 24
- Price: $525,000
- Price sqft: $179
- Waterfront: No
- Year Built: 2025
- Bldg sqft: 2926
- Bedrooms: 3
- Total Baths: 2
- Full Baths: 2
- Garage / Parking Spaces: 2
- Days On Market: 52
- Additional Information
- Geolocation: 27.5665 / -82.5409
- County: MANATEE
- City: PALMETTO
- Zipcode: 34221
- Subdivision: Deer Run At Palm View
- Provided by: LESLIE WELLS REALTY, INC.
- Contact: Wendy Puffenburger
- 941-776-5571

- DMCA Notice
-
DescriptionNEW CONSTRUCTION HOME! Welcome to Deer Run, a highly sought after community where homes rarely come on the market. This stunning brand new 3 bedroom, 2 bathroom home offers 1,854 square feet of living space, with a total of 2,962 square feet under roof, all situated on a spacious 1/3 acre lot. The exterior is truly captivating, featuring a modern design, a large driveway, a spacious 2 car garage, and a charming covered front porch, ensuring plenty of curb appeal. Step inside to discover high ceilings and seamless luxury vinyl flooring throughout. The upgraded kitchen is a showstopper, boasting quartz countertops that flow seamlessly up as a backsplash, a large island with wraparound cabinets and bar seating, and a walk in pantry. The open concept design effortlessly connects the kitchen to the living room, creating a perfect space for entertaining or relaxing. From the living room, double doors lead to a large covered back porch, ideal for grilling and hosting gatherings. A separate laundry room adds to the home's functionality. The primary suite is privately located in a split layout and offers a spacious retreat with a walk in closet, a linen closet, and an en suite bathroom featuring a large walk in shower and double vanities. The guest wing includes two generously sized bedrooms and a luxurious guest bathroom with an extra deep tub/shower combination, perfect for soaking with its 16.5 inch depth. Additional highlights include impact resistant windows, an insulated impact garage door, and ample parking for vehicles or recreational toys. With NO CDD fees, NO HOA, and a location in flood zone X, this home provides peace of mind and convenience. Enjoy easy access to St. Petersburg, Tampa, and Sarasota via I 275 and I 75, making it an ideal choice for both lifestyle and location.
Payment Calculator
- Principal & Interest -
- Property Tax $
- Home Insurance $
- HOA Fees $
- Monthly -
For a Fast & FREE Mortgage Pre-Approval Apply Now
Apply Now
 Apply Now
Apply NowFeatures
Building and Construction
- Covered Spaces: 0.00
- Exterior Features: French Doors, Lighting
- Flooring: Luxury Vinyl
- Living Area: 1854.00
- Roof: Shingle
Property Information
- Property Condition: Completed
Land Information
- Lot Features: In County, Paved
Garage and Parking
- Garage Spaces: 2.00
- Open Parking Spaces: 0.00
Eco-Communities
- Water Source: None
Utilities
- Carport Spaces: 0.00
- Cooling: Central Air
- Heating: Electric
- Pets Allowed: Yes
- Sewer: Public Sewer
- Utilities: Cable Available, Electricity Connected, Fire Hydrant, Public, Sewer Connected, Water Connected
Finance and Tax Information
- Home Owners Association Fee: 0.00
- Insurance Expense: 0.00
- Net Operating Income: 0.00
- Other Expense: 0.00
- Tax Year: 2024
Other Features
- Appliances: Dishwasher, Disposal, Electric Water Heater, Microwave, Range, Refrigerator
- Country: US
- Interior Features: Ceiling Fans(s), Open Floorplan, Primary Bedroom Main Floor, Solid Wood Cabinets, Split Bedroom, Thermostat, Walk-In Closet(s)
- Legal Description: LOT 35 DEER RUN AT PALM VIEW SUB PI#6983.0180/1
- Levels: One
- Area Major: 34221 - Palmetto/Rubonia
- Occupant Type: Vacant
- Parcel Number: 698301801
- Views: 24
- Zoning Code: RSF4.5
Similar Properties
Nearby Subdivisions
A R Anthonys Sub Of Pt Sec1423
Anthony Add Ctd
Artisan Lakes Eaves Bend Ph I
Artisan Lakes Eaves Bend Ph Ii
Bahia Vista
Bay View Park Rev
Bay View Park Revised Plat
Boccage
Crystal Lakes
Crystal Lakes Ii
Deer Run At Palm View
Eaves Bend At Artisan Lakes
Esthers Court
Fairways At Imperial Lakewoods
Fiddlers Bend
Fosters Creek
Fowlers Ests
Gillette Grove
Grande Villa Estates
Gulf Bay Estates Blocks 1a 1
Hammocks At Riviera Dunes
Heritage Bay
Heron Bay
Heron Creek Ph I
Heron Creek Ph Ii
Imperial Lakes Estates
Island At Riviera Dunes
Jackson Crossing
Jackson Xing Ph Ii
Lake View Acres
Long Sub
Mandarin Grove
Melwood Oaks Ph I
Melwood Oaks Ph Iib
Mrs Julia Atzroths Add
N A Reynolds Resubdivided
Northshore At Riviera Dunes Ph
Northwood Park
Oak View Ph I
Oak View Ph Ii
Oak View Ph Iii
Oakdale Square
Oakhurst Rev Por
Oakview
Old Mill Preserve
Old Mill Preserve Ph Ii
Palm Lake Estates
Palm View Place
Palmetto Gardens Rev
Palmetto Point
Palmetto Point Add
Palmetto Skyway Rep
Palmview Acres
Peninsula At Riviera Dunes
Pravela
Regency Oaks Ph I
Richards
Richards Add To Palmetto Conti
Rio Vista A M Lambs Resubdivid
Riverside Park First Pt
Riverside Park Rep Of A Por
Roy Family Ranches
Rubonia East Terra Ceia Resubd
Sanctuary Cove
Sheffield Glenn
Silverstone North
Silverstone North Ph Ia Ib
Silverstone North Ph Ic Id
Silverstone North Ph Iia Iib
Silverstone South
Snead Island Estates West Ph 1
Spanish Point
Stonegate Preserve
Stonegate Preserve Ia
Sugar Mill Lakes Ph 1
Sugar Mill Lakes Ph Ii Iii
Terra Ceia Bay Estates
Terra Ceia Bay North
The Cove At Terra Ceia Bay Vil
The Greens At Edgewater
Trevesta
Trevesta Ph Ia
Trevesta Ph Iib
Trevesta Ph Iiia
Villas At Oak Bend
W Palmetto Oaks
Washington Park
Waterford Court
Waterford Ph I Iii Rep
Waterford Ph Ia Ii Iia
Whitney Meadows
Willow Hammock Ph 1a 1b
Willow Walk Ph Ia
Willow Walk Ph Ib
Willow Walk Ph Ic
Willow Walk Ph Iiaiibiid
Willow Walk Ph Iic
Willow Walk Ph Iif Iig
Woodland Acres
Woodlawn Lakes
Woodlawn Lakes Second Add

- Nicole Haltaufderhyde, REALTOR ®
- Tropic Shores Realty
- Mobile: 352.425.0845
- 352.425.0845
- nicoleverna@gmail.com



