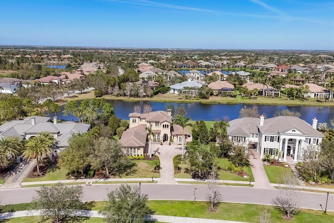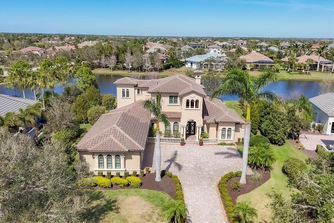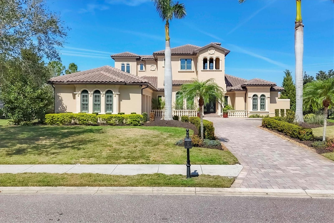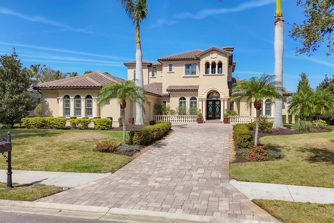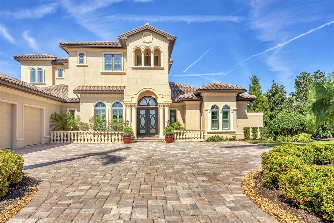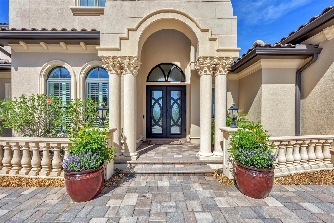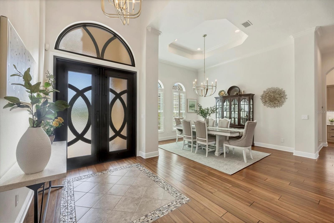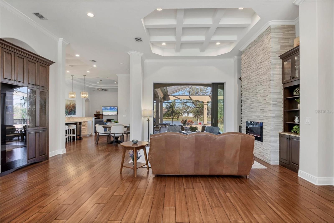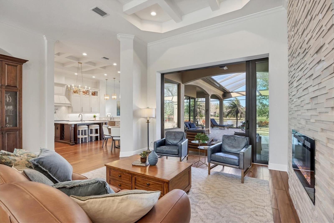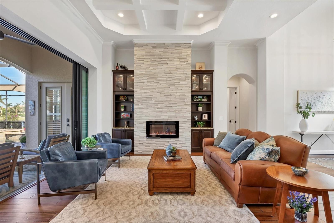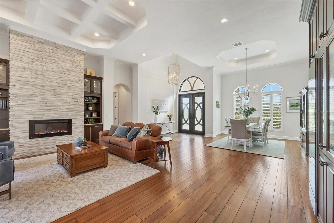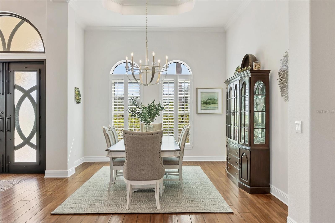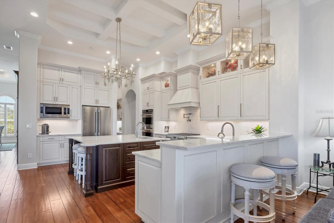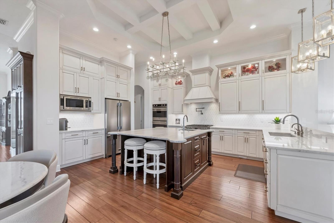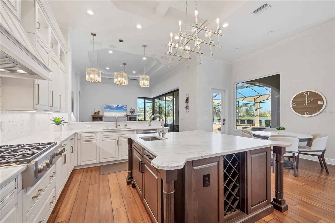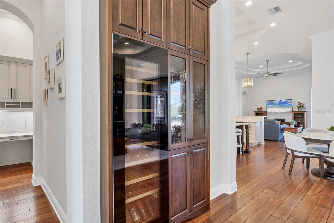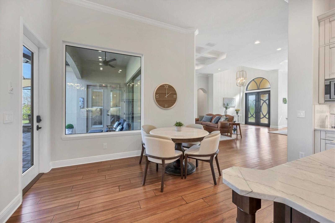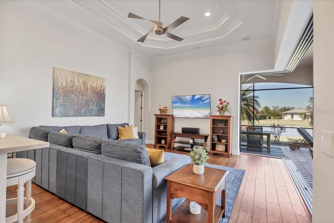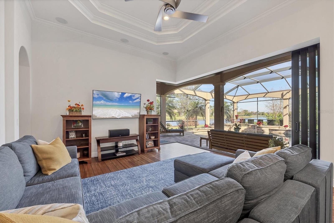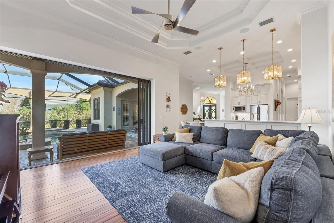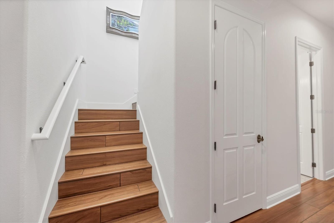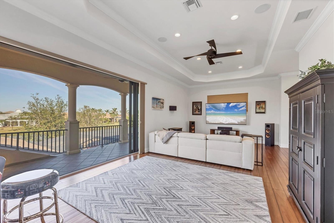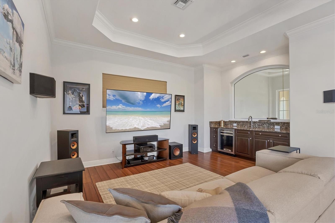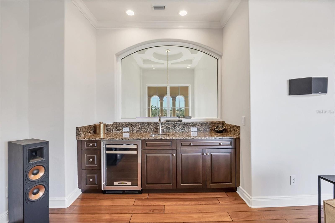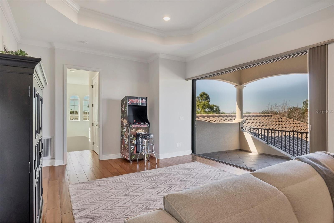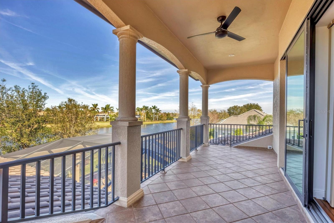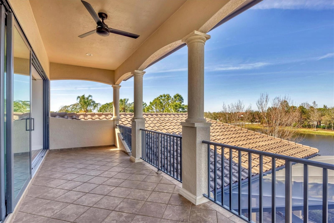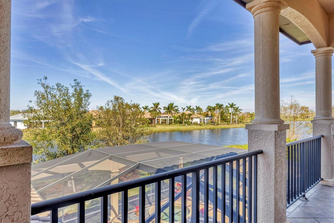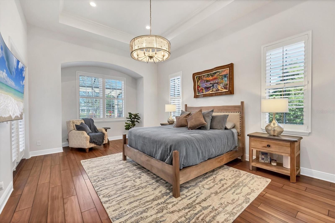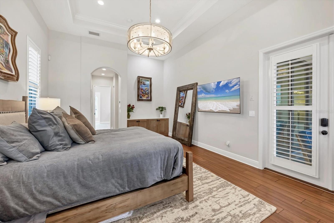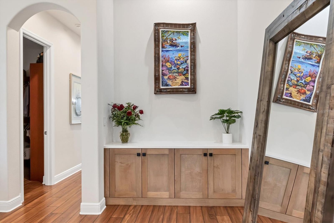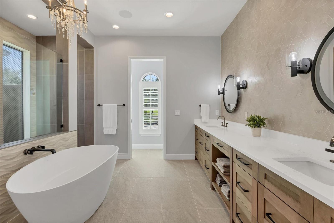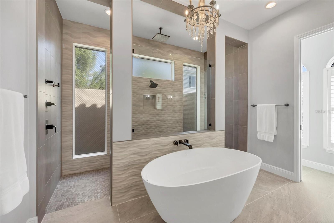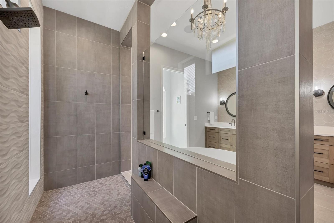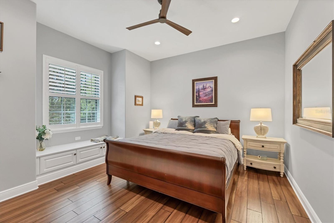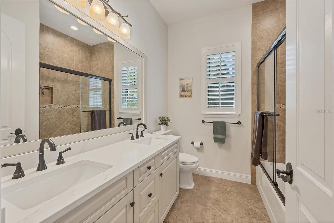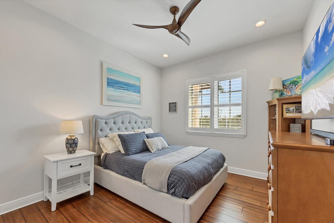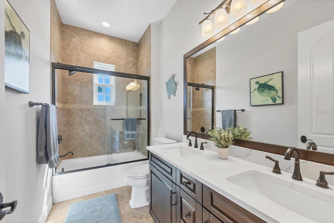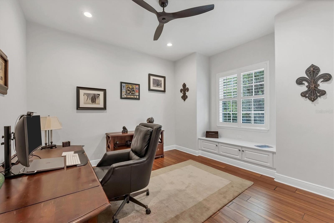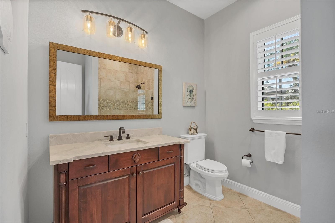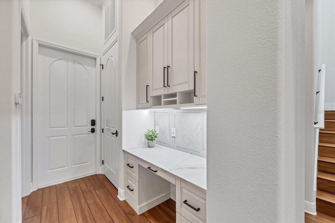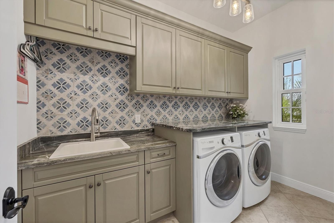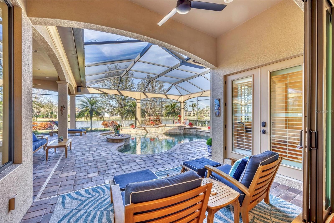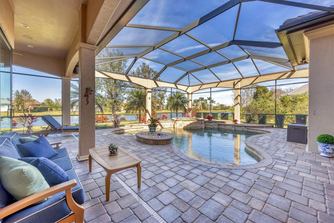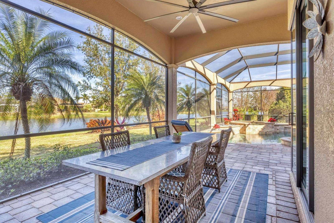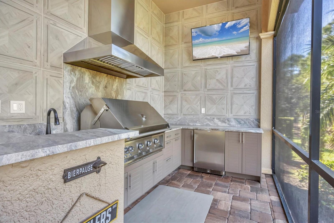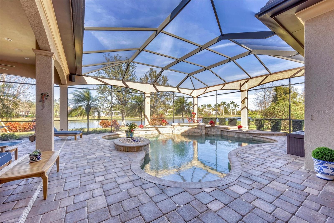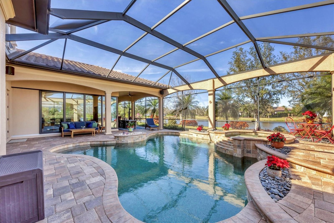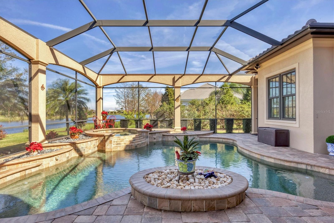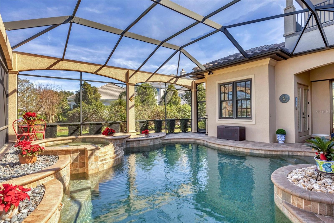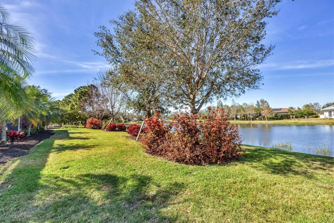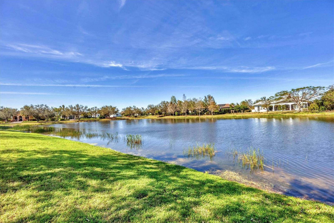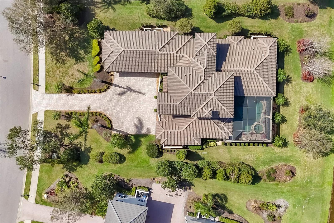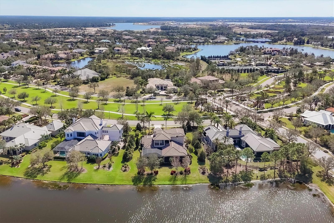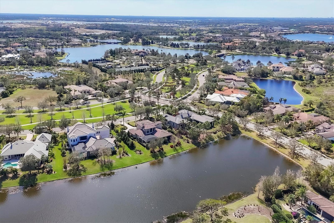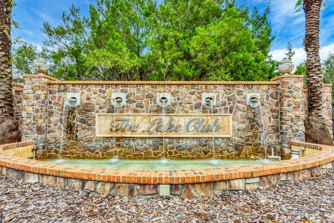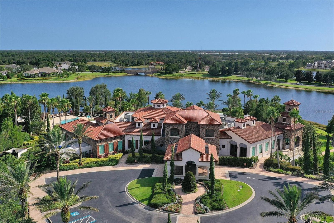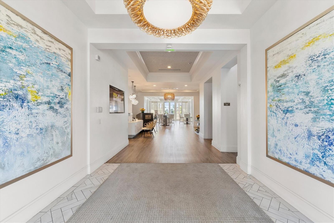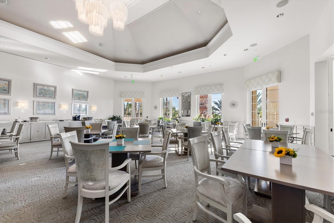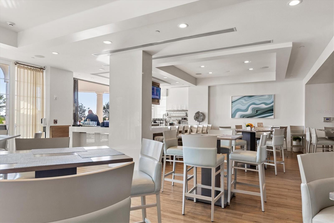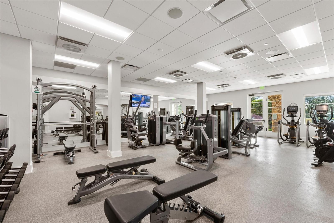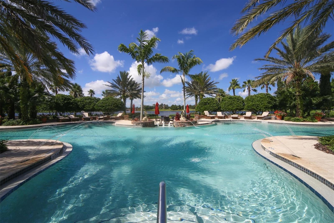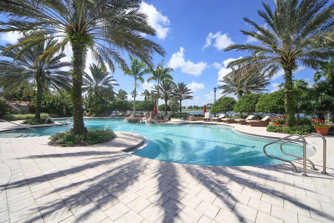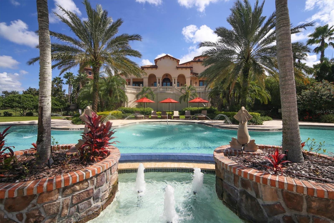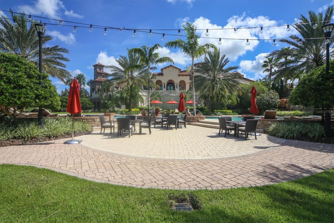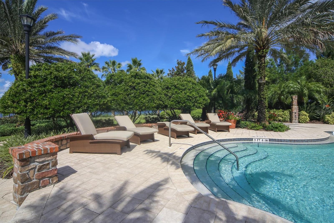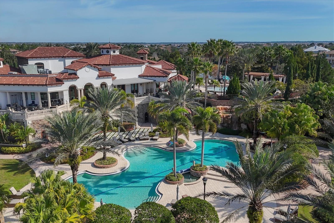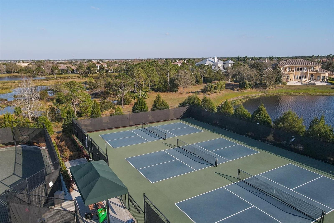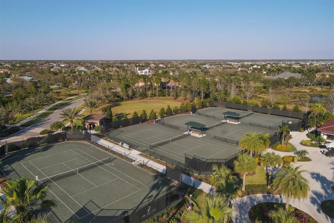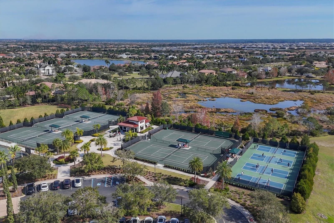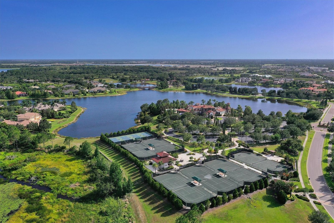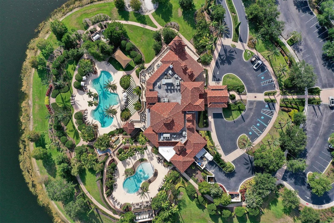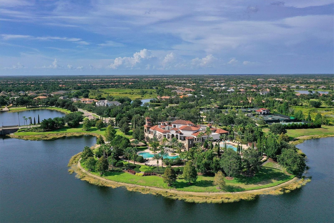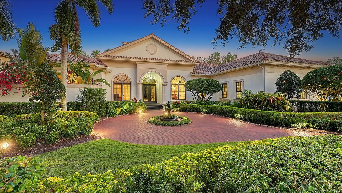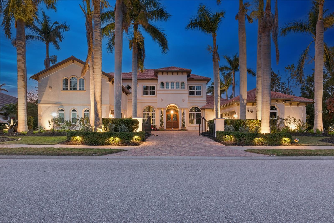16009 Clearlake Avenue, LAKEWOOD RANCH, FL 34202
Property Photos
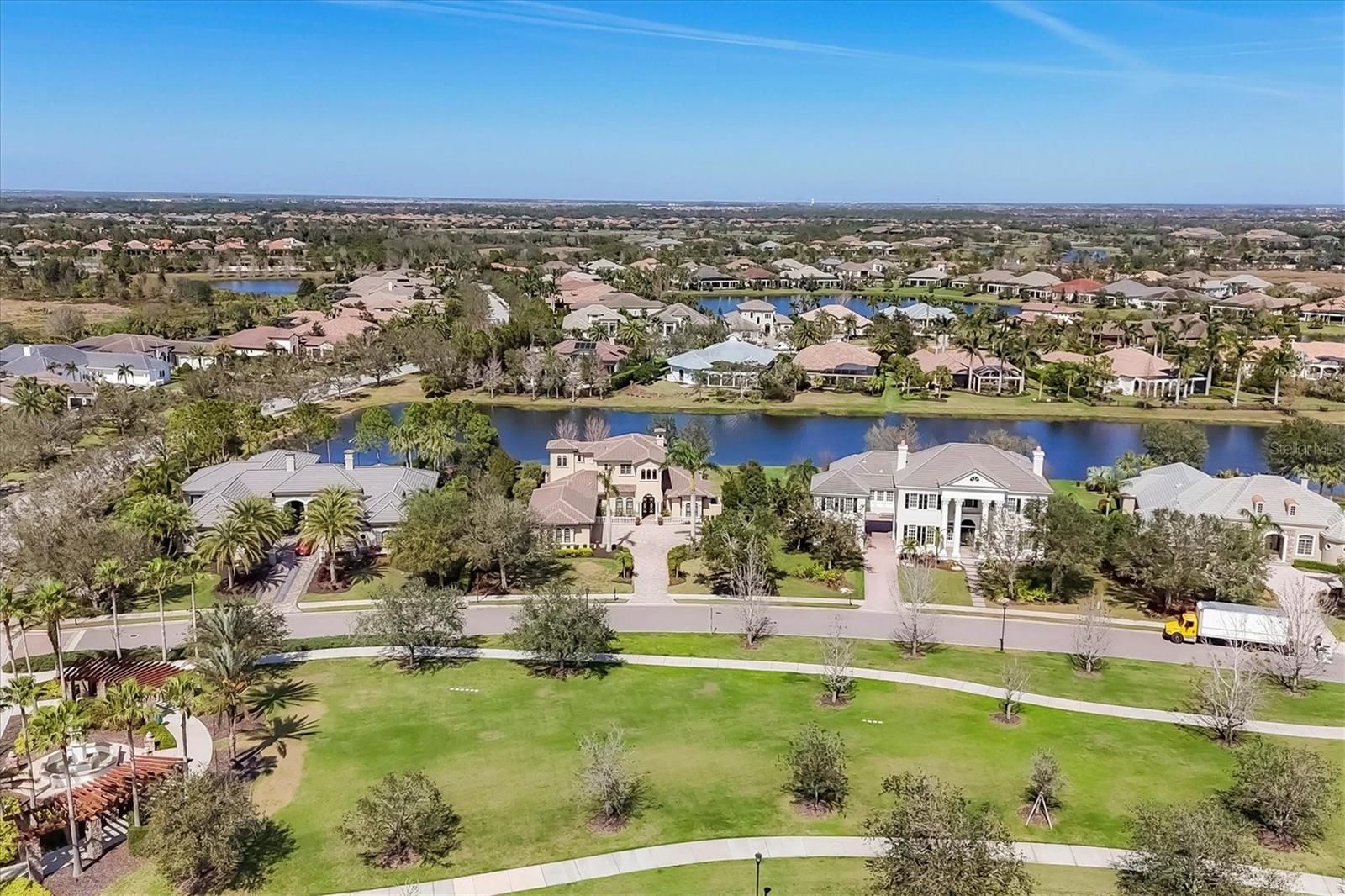
Would you like to sell your home before you purchase this one?
Priced at Only: $2,879,000
For more Information Call:
Address: 16009 Clearlake Avenue, LAKEWOOD RANCH, FL 34202
Property Location and Similar Properties
- MLS#: A4639396 ( Residential )
- Street Address: 16009 Clearlake Avenue
- Viewed: 42
- Price: $2,879,000
- Price sqft: $467
- Waterfront: Yes
- Wateraccess: Yes
- Waterfront Type: Pond
- Year Built: 2012
- Bldg sqft: 6171
- Bedrooms: 4
- Total Baths: 4
- Full Baths: 4
- Garage / Parking Spaces: 3
- Days On Market: 35
- Additional Information
- Geolocation: 27.397 / -82.3793
- County: MANATEE
- City: LAKEWOOD RANCH
- Zipcode: 34202
- Subdivision: Lake Club Ph I
- Elementary School: Robert E Willis Elementary
- Middle School: Nolan Middle
- High School: Lakewood Ranch High
- Provided by: MICHAEL SAUNDERS & COMPANY
- Contact: Mark Boehmig
- 941-907-9595

- DMCA Notice
-
DescriptionWelcome to an extraordinary lifestyle in the exclusive Lake Club at Lakewood Ranch. As you drive through the charming Tuscan inspired neighborhood, you'll be captivated by cobblestone streets, stone bridges, and serene lakes that create a picturesque backdrop. This meticulously maintained estate home, set on an oversized private lot, embodies the Florida lifestyle. Built in 2012 and Florida Certified Green, this spacious residence features over 4,053 square feet, four bedrooms, and four baths, showcasing countless designer details. Enter through the grand entrance and be greeted by a soaring two story foyer. The beautifully appointed living room, complete with a custom fireplace, is perfect for gatherings, while the elegant dining room offers lovely views of the sparkling pool and lake. The heart of the home is the gourmet chefs kitchen, updated with Viking double ovens, a Fulgor Milano refrigerator, and a 36 cooktop. Enjoy quartzite countertops, a stylish backsplash, and an oversized island with prep sink and breakfast seating. This culinary masterpiece is enhanced by pendant lighting and a walk in pantry. Throughout the home, wide plank teak hardwood floors, crown molding, and plantation shutters add elegance. The family room features disappearing glass sliders that blend indoor and outdoor living, offering stunning views. Impact glass windows and two tankless water heaters ensure peace of mind. Retreat to the luxurious master suite with tranquil lake views, custom walk in closets, and a spa like master bath featuring Italian tile, a soaking tub, and an oversized walk through shower. Upstairs, a spacious bonus room awaits, complete with a guest bedroom, wet bar, and oversized lanai with lake viewsperfect for relaxation or entertaining. Step outside to the expansive paver lanai designed for entertaining. The saltwater pool and spa feature a built in sun shelf, while the outdoor kitchen boasts a 42 Hestan grill. Enjoy endless lake views from the dining area. This home is fully automated, allowing control of the pool, spa, and lighting from your smartphone. With a wired 7.1 surround system in the bonus room, entertainment is taken to the next level. Beyond the home, The Lake Club offers an exceptional lifestyle. Launch your kayak, explore interconnected lakes, or visit the 20,000 square foot clubhouse, featuring a restaurant, ballroom, fitness center, tennis courts, and pickle ball courts. This is more than a homeits a lifestyle. Schedule your private tour today and discover the perfect blend of luxury and community at The Lake Club at Lakewood Ranch.
Payment Calculator
- Principal & Interest -
- Property Tax $
- Home Insurance $
- HOA Fees $
- Monthly -
For a Fast & FREE Mortgage Pre-Approval Apply Now
Apply Now
 Apply Now
Apply NowFeatures
Building and Construction
- Builder Model: Custom
- Builder Name: Paradise Homes
- Covered Spaces: 0.00
- Exterior Features: Balcony, French Doors, Irrigation System, Lighting, Outdoor Kitchen, Rain Gutters, Sidewalk, Sliding Doors, Sprinkler Metered
- Flooring: Hardwood, Tile
- Living Area: 4053.00
- Roof: Tile
Property Information
- Property Condition: Completed
Land Information
- Lot Features: Oversized Lot, Private, Sidewalk, Paved
School Information
- High School: Lakewood Ranch High
- Middle School: Nolan Middle
- School Elementary: Robert E Willis Elementary
Garage and Parking
- Garage Spaces: 3.00
- Open Parking Spaces: 0.00
- Parking Features: Electric Vehicle Charging Station(s), Garage Faces Side, Oversized
Eco-Communities
- Pool Features: Auto Cleaner, Child Safety Fence, Heated, In Ground, Lighting, Salt Water, Screen Enclosure
- Water Source: Public
Utilities
- Carport Spaces: 0.00
- Cooling: Central Air
- Heating: Heat Pump
- Pets Allowed: Cats OK, Dogs OK, Yes
- Sewer: Public Sewer
- Utilities: Cable Connected, Fiber Optics, Natural Gas Connected, Public, Sprinkler Recycled, Underground Utilities, Water Connected
Amenities
- Association Amenities: Clubhouse, Fitness Center, Gated, Park, Pickleball Court(s), Tennis Court(s)
Finance and Tax Information
- Home Owners Association Fee Includes: Common Area Taxes, Pool, Management, Private Road, Recreational Facilities, Security
- Home Owners Association Fee: 8663.00
- Insurance Expense: 0.00
- Net Operating Income: 0.00
- Other Expense: 0.00
- Tax Year: 2024
Other Features
- Appliances: Bar Fridge, Built-In Oven, Cooktop, Dishwasher, Disposal, Dryer, Electric Water Heater, Kitchen Reverse Osmosis System, Microwave, Range Hood, Refrigerator, Washer, Water Purifier, Water Softener, Wine Refrigerator
- Association Name: Lake Club HOA/ Brenda Samy
- Association Phone: 941-444-4215
- Country: US
- Furnished: Unfurnished
- Interior Features: Built-in Features, Ceiling Fans(s), Central Vaccum, Crown Molding, Eat-in Kitchen, High Ceilings, Primary Bedroom Main Floor, Smart Home, Solid Surface Counters, Solid Wood Cabinets, Tray Ceiling(s), Walk-In Closet(s), Wet Bar, Window Treatments
- Legal Description: LOT 16 LAKE CLUB PHASE I PI#5888.0580/9
- Levels: Two
- Area Major: 34202 - Bradenton/Lakewood Ranch/Lakewood Rch
- Occupant Type: Owner
- Parcel Number: 588805809
- Style: Mediterranean
- View: Pool, Water
- Views: 42
- Zoning Code: PD-MU
Similar Properties
Nearby Subdivisions
Calusa Country Club
Concession Ph I
Country Club East
Country Club East At Lakewd Rn
Country Club East At Lakewood
Country Club East At Lwr Subph
Del Webb
Del Webb Ph Ia
Del Webb Ph Ib Subphases D F
Del Webb Ph Ii
Del Webb Ph Ii Subphases 2a 2b
Del Webb Ph Iii Subph 3a 3b 3
Del Webb Ph V Sph D
Del Webb Ph V Subph 5a 5b 5c
Edgewater Village Sp A Un 5
Edgewater Village Subphase A
Edgewater Village Subphase B
Greenbrook Village
Greenbrook Village Sp Cc
Greenbrook Village Sp L
Greenbrook Village Subphase Bb
Greenbrook Village Subphase Cc
Greenbrook Village Subphase Gg
Greenbrook Village Subphase K
Greenbrook Village Subphase Kk
Greenbrook Village Subphase Ll
Greenbrook Village Subphase P
Greenbrook Village Subphase Y
Greenbrook Village Subphase Z
Isles At Lakewood Ranch
Isles At Lakewood Ranch Ph Ia
Isles At Lakewood Ranch Ph Ii
Lake Club
Lake Club Ph I
Lake Club Ph Iv Subph B1 Aka G
Lake Club Ph Iv Subph C1 Aka G
Lake Club Phase 1
Lake Club Phase Ii
Lakewood Ranch
Lakewood Ranch Cc Sp C Un 5
Lakewood Ranch Cc Sp Hwestonpb
Lakewood Ranch Ccv Sp Ii
Lakewood Ranch Country Club
Lakewood Ranch Country Club W
Lakewood Ranch Country Club Vi
Preserve At Panther Ridge Ph I
River Club
River Club North Lts 113147
River Club South Subphase Iii
River Club South Subphase Iv
River Club South Subphase Va
River Club South Subphase Vb1
River Club South Subphase Vb3
Riverwalk Ridge
Summerfield Village Cypress Ba
Summerfield Village Subphase A
Summerfield Village Subphase B
Summerfield Village Subphase C
Summerfield Village Subphase D
Willowbrook Ph 1

- Nicole Haltaufderhyde, REALTOR ®
- Tropic Shores Realty
- Mobile: 352.425.0845
- 352.425.0845
- nicoleverna@gmail.com



