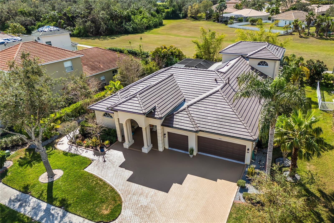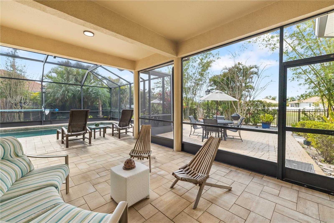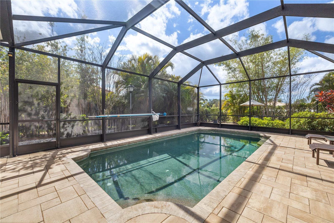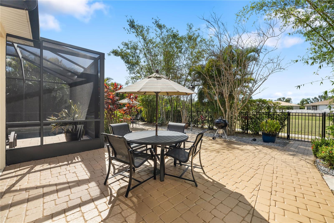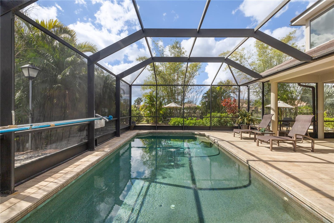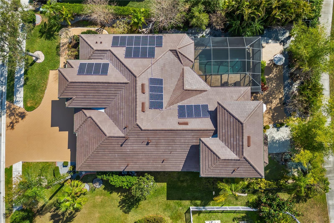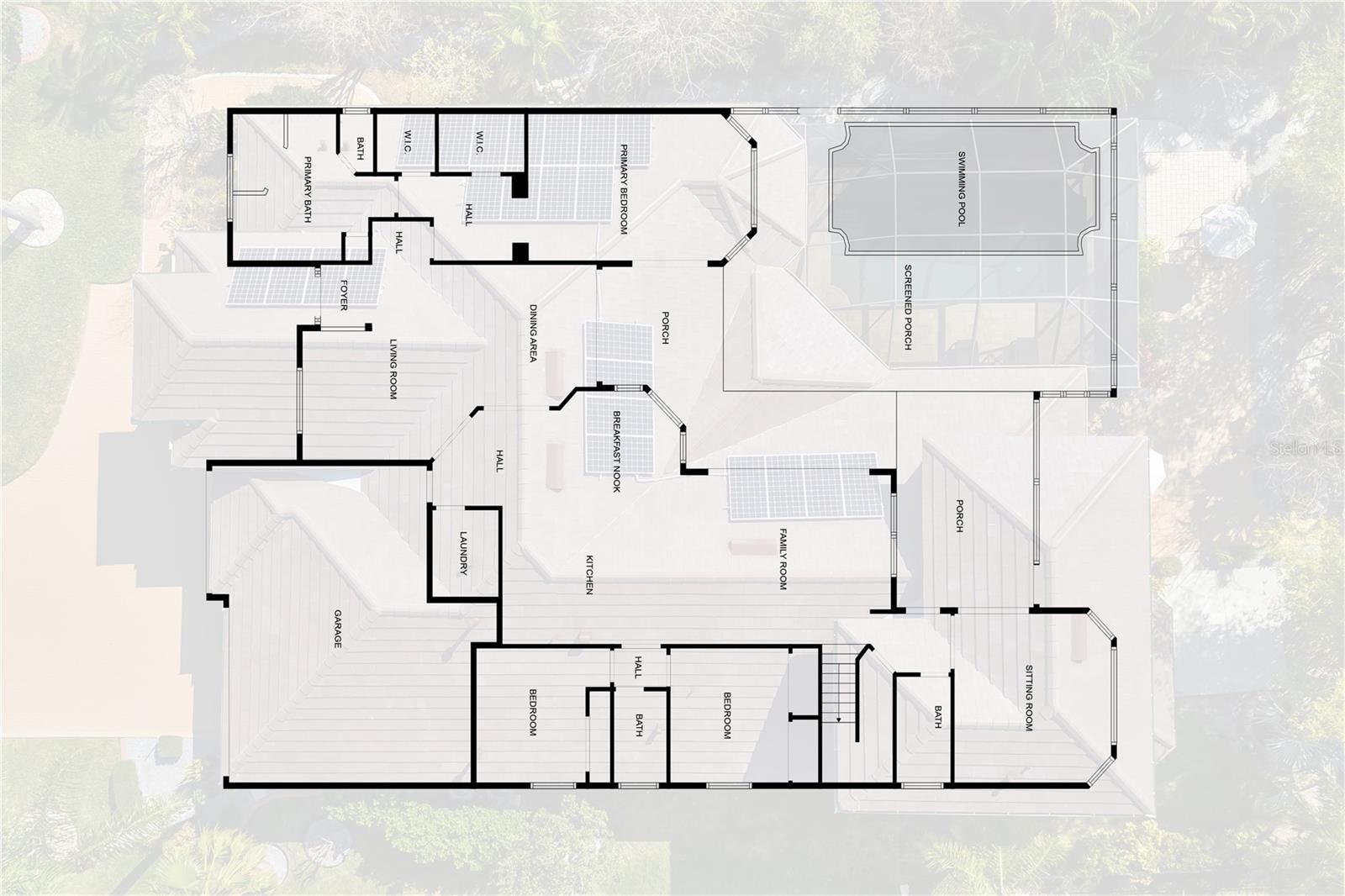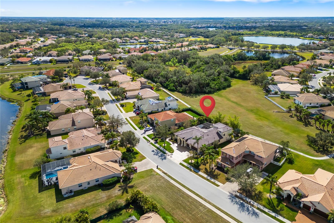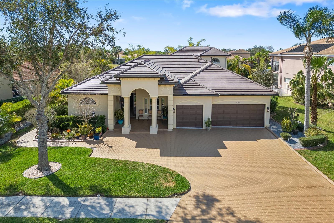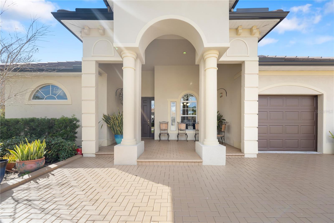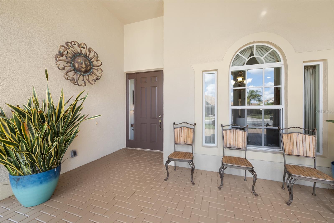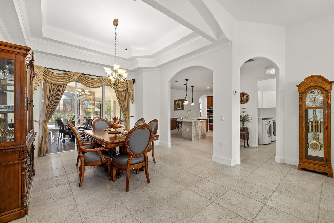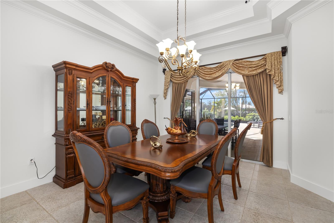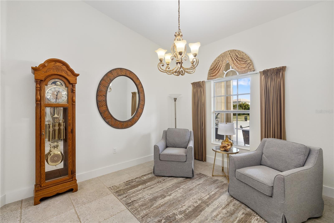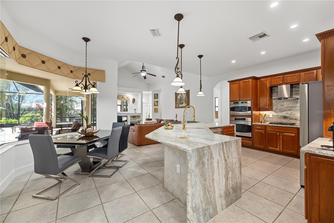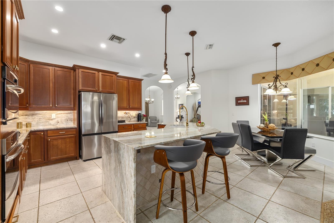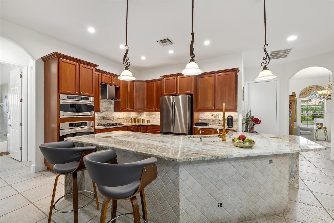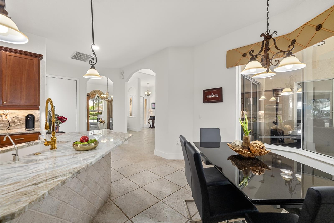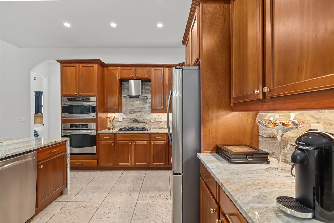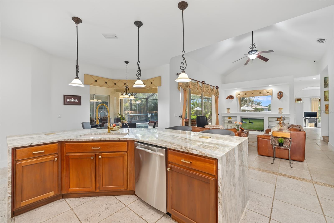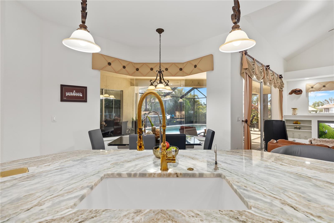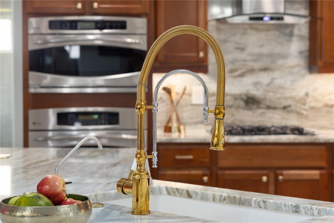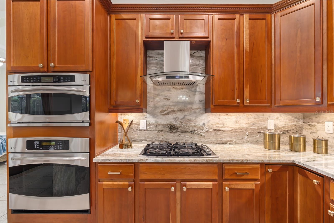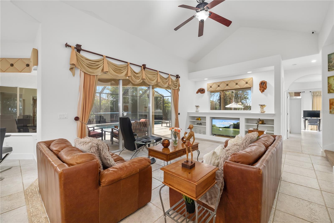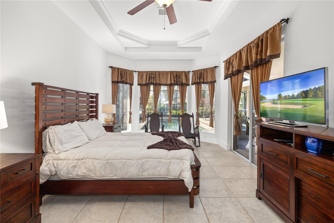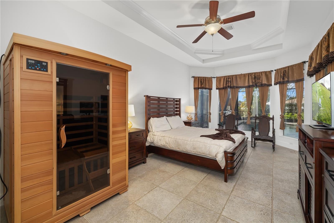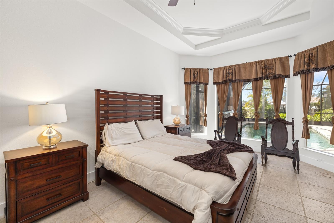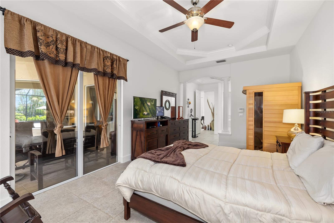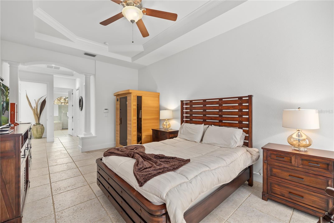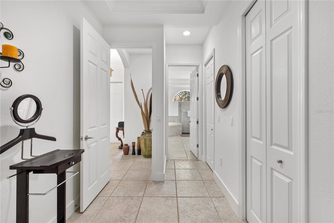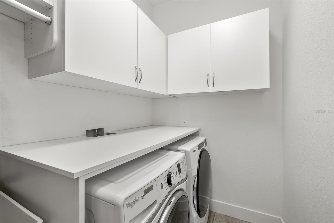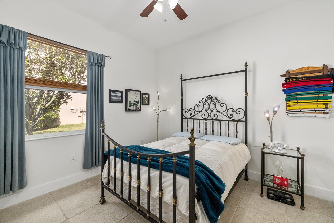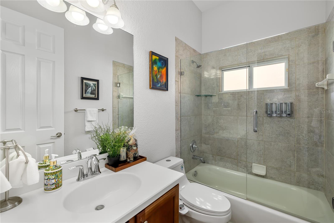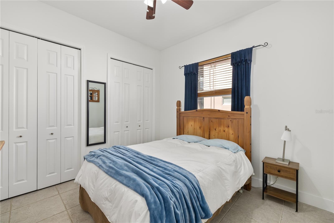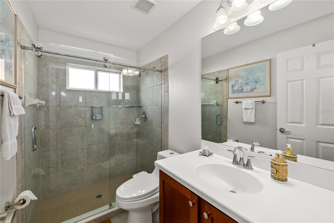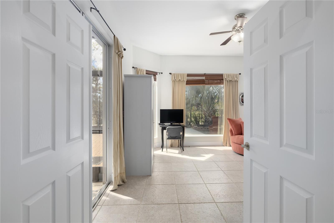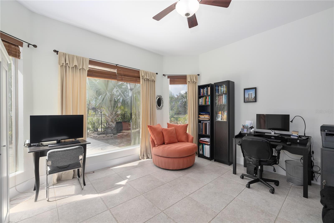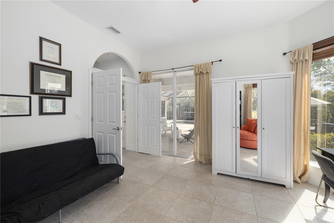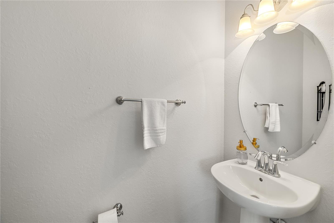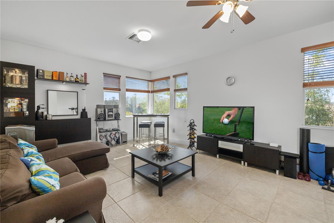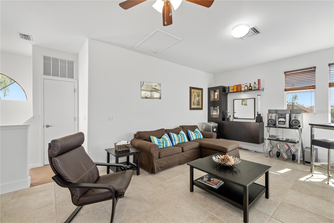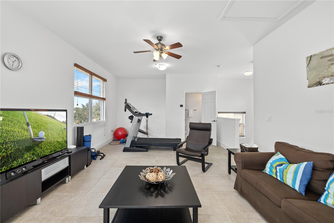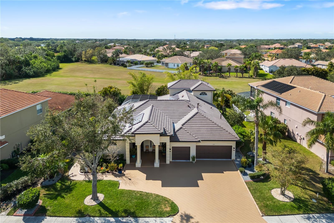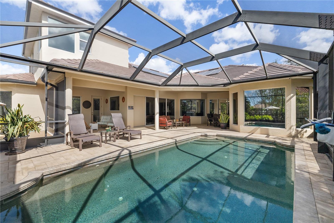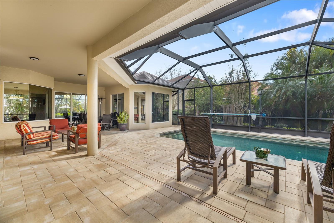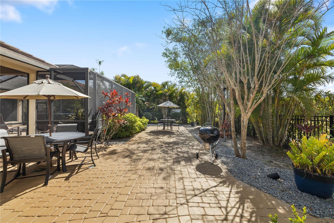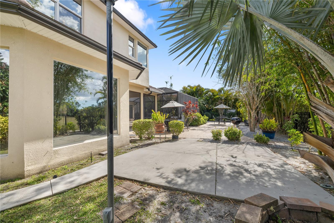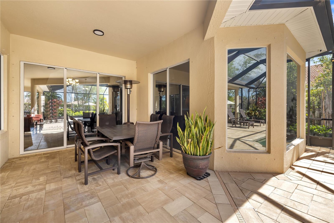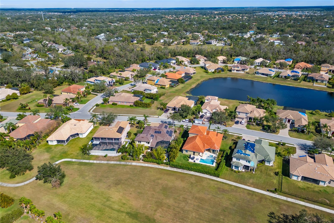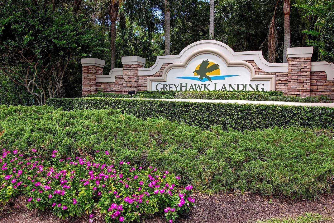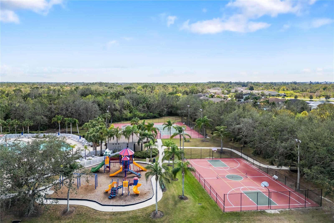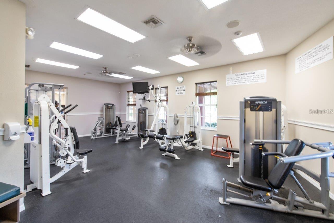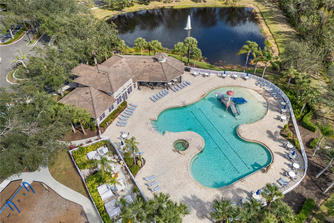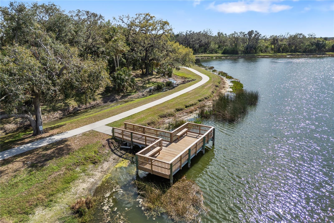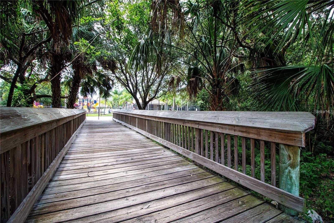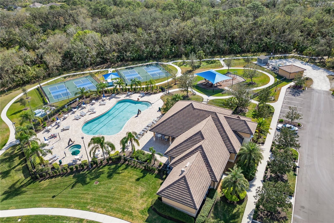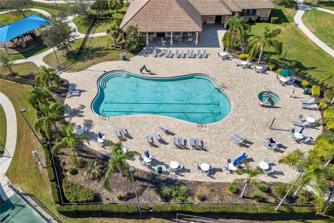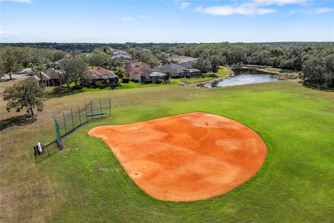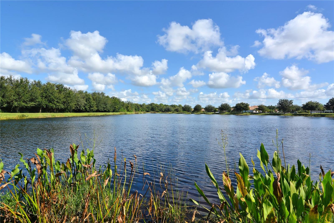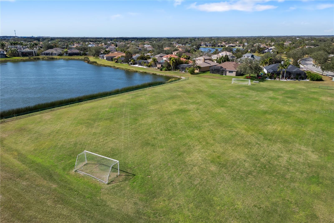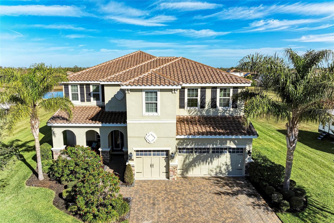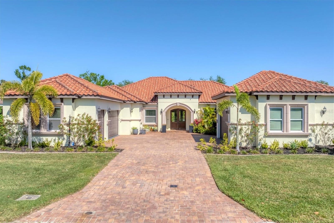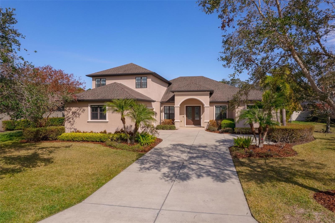12810 Daisy Place, BRADENTON, FL 34212
Property Photos
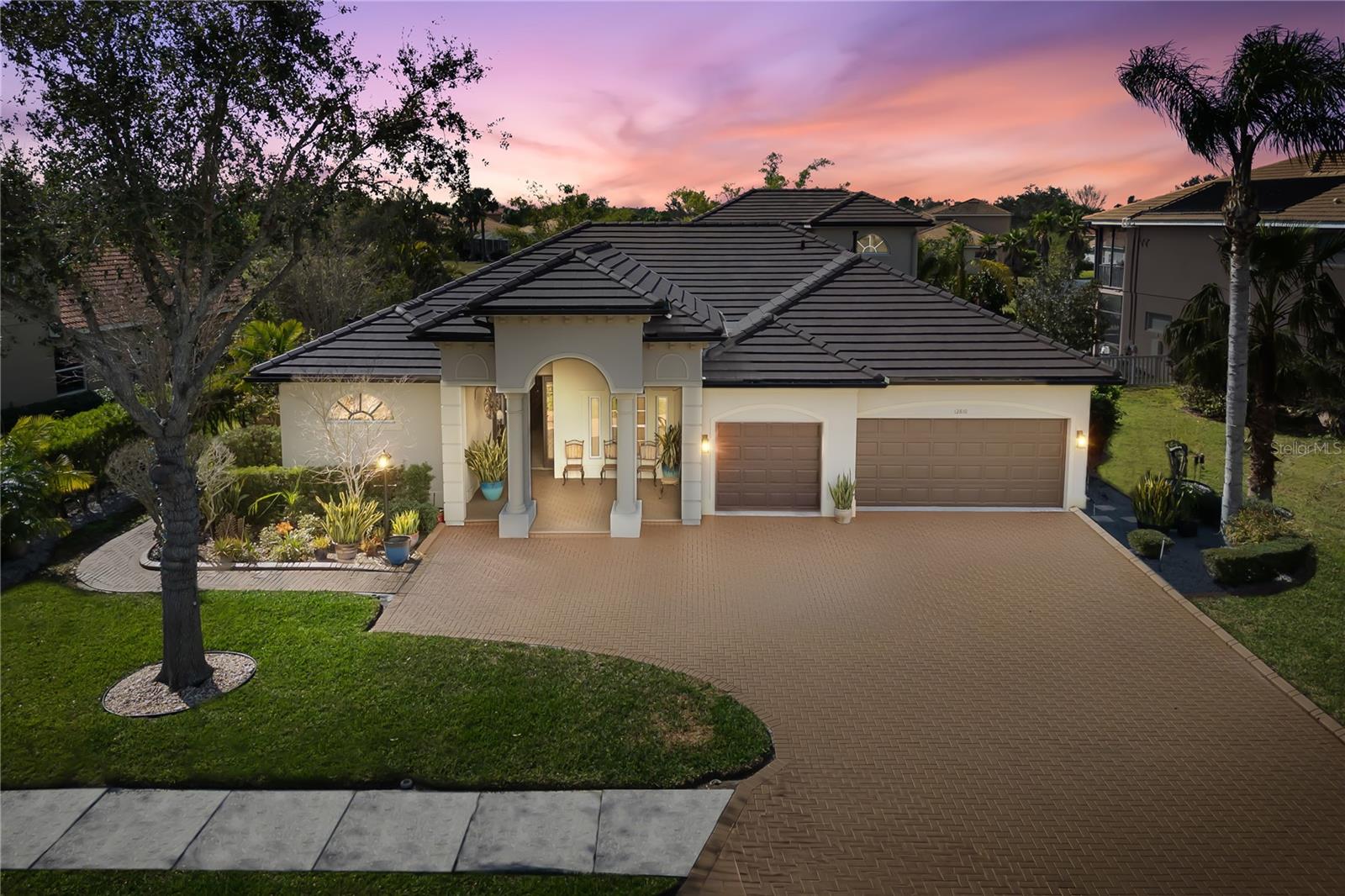
Would you like to sell your home before you purchase this one?
Priced at Only: $1,150,000
For more Information Call:
Address: 12810 Daisy Place, BRADENTON, FL 34212
Property Location and Similar Properties






- MLS#: A4639664 ( Residential )
- Street Address: 12810 Daisy Place
- Viewed: 65
- Price: $1,150,000
- Price sqft: $248
- Waterfront: No
- Year Built: 2006
- Bldg sqft: 4637
- Bedrooms: 4
- Total Baths: 4
- Full Baths: 3
- 1/2 Baths: 1
- Garage / Parking Spaces: 3
- Days On Market: 30
- Additional Information
- Geolocation: 27.5048 / -82.4136
- County: MANATEE
- City: BRADENTON
- Zipcode: 34212
- Subdivision: Greyhawk Landing Ph 3
- Elementary School: Freedom Elementary
- Middle School: Dr Mona Jain Middle
- High School: Lakewood Ranch High
- Provided by: COLDWELL BANKER REALTY
- Contact: Stephanie Seacat LLC
- 941-907-1033

- DMCA Notice
Description
Experience luxury living at its finest with the Grande York Executive Model home, a stunning blend of European Chic architecture and modern sophistication is a true masterpiece. New WATER SOFTNER, TILE ROOF, SOLAR PANEL system, GUTTERS, FENCED yard. This exquisite residence boasts timeless design elements, with modern luxury, featuring graceful archways, double tray and vaulted ceilings, crown molding, and sophisticated finishes that evoke the charm of classic European estates from every angle. Step inside to a spacious open concept layout where the living and dining areas flow effortlessly with high end furnishings. A new gourmet kitchen is a chefs dream with premium appliances, waterfall granite countertops, backsplash, under cabinet lighting, breakfast bar and a grand living area perfect for entertaining or intimate gatherings. The primary suite is a private retreat, complete with a spa inspired bathroom that offers a soaking tub, oversized shower, dual vanities, linen closet, creating a tranquil oasis. The additional three bedrooms are generously sized, each offering comfort and privacy, with easy access to well appointed bathrooms. The home also includes an upstairs bonus room loft with half bathroom, a new mini bar ideal for a home office, guest suite, state of the art media room, creating the ultimate entertainment experience. Expansive windows and triple pocket glass sliders lead you to the backyard, where a resort style screened in pool takes center stage, paver decking and stone surrounded by lush landscaping, swaying palms, and exotic greenery, creating a serene and tranquil atmosphere perfect for unwinding, dining year round. Whether relaxing by the pool or entertaining guests in the grand living spaces, this home effortlessly combines both luxury and comfort in one of Floridas most desirable locations, Greyhawk Landing with a low HOA $75 a year. *** Community Amenities: two community pools, fitness center, tennis, pickleball, basketball courts, soccer and baseball field, fishing pier, acres of open spaces with preserves, large lakes, wildlife habitats weaving throughout the community with walking and biking trails. Proximity to Top A Rated Schools and Colleges, world famous beaches, golf courses, boating, entertainment, medical facilities! Luxury, charm, and exclusivity await you, schedule your showing today.
Description
Experience luxury living at its finest with the Grande York Executive Model home, a stunning blend of European Chic architecture and modern sophistication is a true masterpiece. New WATER SOFTNER, TILE ROOF, SOLAR PANEL system, GUTTERS, FENCED yard. This exquisite residence boasts timeless design elements, with modern luxury, featuring graceful archways, double tray and vaulted ceilings, crown molding, and sophisticated finishes that evoke the charm of classic European estates from every angle. Step inside to a spacious open concept layout where the living and dining areas flow effortlessly with high end furnishings. A new gourmet kitchen is a chefs dream with premium appliances, waterfall granite countertops, backsplash, under cabinet lighting, breakfast bar and a grand living area perfect for entertaining or intimate gatherings. The primary suite is a private retreat, complete with a spa inspired bathroom that offers a soaking tub, oversized shower, dual vanities, linen closet, creating a tranquil oasis. The additional three bedrooms are generously sized, each offering comfort and privacy, with easy access to well appointed bathrooms. The home also includes an upstairs bonus room loft with half bathroom, a new mini bar ideal for a home office, guest suite, state of the art media room, creating the ultimate entertainment experience. Expansive windows and triple pocket glass sliders lead you to the backyard, where a resort style screened in pool takes center stage, paver decking and stone surrounded by lush landscaping, swaying palms, and exotic greenery, creating a serene and tranquil atmosphere perfect for unwinding, dining year round. Whether relaxing by the pool or entertaining guests in the grand living spaces, this home effortlessly combines both luxury and comfort in one of Floridas most desirable locations, Greyhawk Landing with a low HOA $75 a year. *** Community Amenities: two community pools, fitness center, tennis, pickleball, basketball courts, soccer and baseball field, fishing pier, acres of open spaces with preserves, large lakes, wildlife habitats weaving throughout the community with walking and biking trails. Proximity to Top A Rated Schools and Colleges, world famous beaches, golf courses, boating, entertainment, medical facilities! Luxury, charm, and exclusivity await you, schedule your showing today.
Payment Calculator
- Principal & Interest -
- Property Tax $
- Home Insurance $
- HOA Fees $
- Monthly -
For a Fast & FREE Mortgage Pre-Approval Apply Now
Apply Now
 Apply Now
Apply NowFeatures
Building and Construction
- Builder Model: Grande York
- Covered Spaces: 0.00
- Exterior Features: Garden, Hurricane Shutters, Irrigation System, Lighting, Private Mailbox, Rain Gutters, Sidewalk, Sliding Doors
- Fencing: Fenced
- Flooring: Ceramic Tile
- Living Area: 3141.00
- Roof: Tile
Property Information
- Property Condition: Completed
Land Information
- Lot Features: In County, Landscaped, Private, Sidewalk, Paved
School Information
- High School: Lakewood Ranch High
- Middle School: Dr Mona Jain Middle
- School Elementary: Freedom Elementary
Garage and Parking
- Garage Spaces: 3.00
- Open Parking Spaces: 0.00
- Parking Features: Driveway
Eco-Communities
- Green Energy Efficient: Roof
- Pool Features: Child Safety Fence, Heated, Lap, Salt Water, Solar Heat
- Water Source: Public
Utilities
- Carport Spaces: 0.00
- Cooling: Central Air
- Heating: Central, Electric, Gas, Solar
- Pets Allowed: Breed Restrictions
- Sewer: Public Sewer
- Utilities: Cable Connected, Electricity Connected, Natural Gas Connected, Private, Solar, Sprinkler Meter, Street Lights
Amenities
- Association Amenities: Basketball Court, Fitness Center, Pickleball Court(s), Trail(s)
Finance and Tax Information
- Home Owners Association Fee Includes: Guard - 24 Hour, Pool, Escrow Reserves Fund
- Home Owners Association Fee: 75.00
- Insurance Expense: 0.00
- Net Operating Income: 0.00
- Other Expense: 0.00
- Tax Year: 2024
Other Features
- Appliances: Dishwasher, Dryer, Gas Water Heater, Range Hood, Refrigerator, Solar Hot Water, Water Softener
- Association Name: Elizabeth Rominger
- Association Phone: 941-491-2339
- Country: US
- Furnished: Negotiable
- Interior Features: Built-in Features, Cathedral Ceiling(s), Ceiling Fans(s), Crown Molding, Dry Bar, Eat-in Kitchen, High Ceilings, Kitchen/Family Room Combo, Living Room/Dining Room Combo, Open Floorplan, Primary Bedroom Main Floor, Sauna, Solid Wood Cabinets, Split Bedroom, Stone Counters, Tray Ceiling(s), Vaulted Ceiling(s), Window Treatments
- Legal Description: LOT 70 UNIT F GREYHAWK LANDING PHASE 3 PI#5548.3975/9
- Levels: One
- Area Major: 34212 - Bradenton
- Occupant Type: Owner
- Parcel Number: 554839759
- Possession: Close Of Escrow
- Style: Craftsman, Custom, Florida
- View: Garden, Pool
- Views: 65
- Zoning Code: PDR
Similar Properties
Nearby Subdivisions
Coach Homes At Cuddy Cove Ph 4
Coddington
Coddington Ph I
Coddington Ph Ii
Copperlefe
Country Creek
Country Creek Ph I
Country Creek Ph Ii
Country Creek Ph Iii
Country Meadows Ph Ii
Cypress Creek Estates
Del Tierra
Del Tierra Ph I
Del Tierra Ph Ii
Del Tierra Ph Iii
Del Tierra Ph Ivb Ivc
Gates Creek
Greenfield Plantation
Greenfield Plantation Ph I
Greyhawk Landing
Greyhawk Landing Ph 1
Greyhawk Landing Ph 2
Greyhawk Landing Ph 3
Greyhawk Landing West Ph Ii
Greyhawk Landing West Ph Iva
Greyhawk Landing West Ph Va
Greyhawk Landing West Ph Vb
Hagle Park
Heritage Harbour
Heritage Harbour River Strand
Heritage Harbour Subphase E
Heritage Harbour Subphase F
Heritage Harbour Subphase J
Hidden Oaks
Hillwood Ph I Ii Iii
Hillwood Preserve
Lighthouse Cove At Heritage Ha
Magnolia Ranch
Mill Creek
Mill Creek Ph Iii
Mill Creek Ph Iv
Mill Creek Ph V
Mill Creek Ph V B
Mill Creek Ph Vb
Mill Creek Ph Viia
Mill Creek Ph Viib
Millbrook At Greenfield Planta
Not Applicable
Old Grove At Greenfield Ph Ii
Old Grove At Greenfield Ph Iii
Osprey Landing
Palm Grove At Lakewood Ranch
Raven Crest
River Strand
River Strand Heritage Harbour
River Strandheritage Harbour
River Strandheritage Harbour S
River Wind
Riverside Preserve
Riverside Preserve Ph 1
Riverside Preserve Ph Ii
Rye Wilderness
Rye Wilderness Estates Ph I
Rye Wilderness Estates Ph Ii
Rye Wilderness Estates Ph Iii
Rye Wilderness Estates Ph Iv
Stoneybrook
Stoneybrook At Heritage H Spa
Stoneybrook At Heritage Harbou
The Villas At Christian Retrea
Watercolor Place
Watercolor Place I
Waterlefe
Waterlefe Golf River Club
Waterlefe Golf River Club Un1
Waterlefe Golf River Club Un9
Waterline Rd. Area 4612
Winding River
Contact Info

- Nicole Haltaufderhyde, REALTOR ®
- Tropic Shores Realty
- Mobile: 352.425.0845
- 352.425.0845
- nicoleverna@gmail.com



