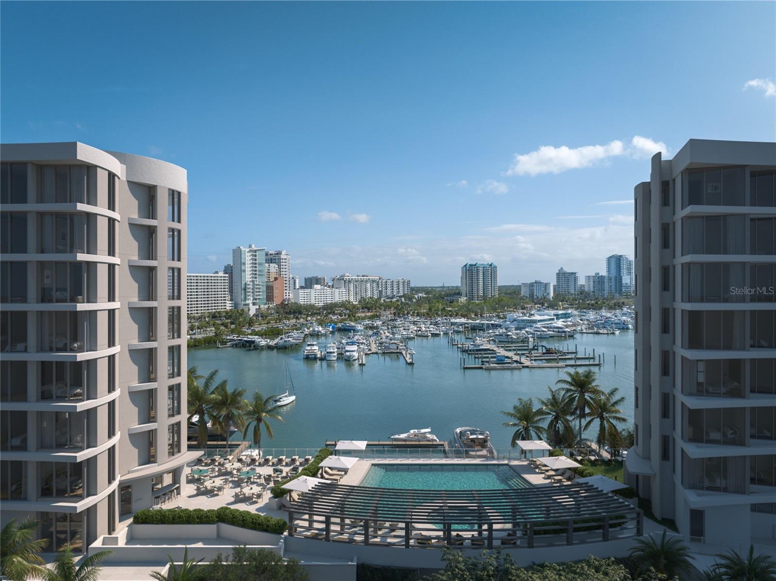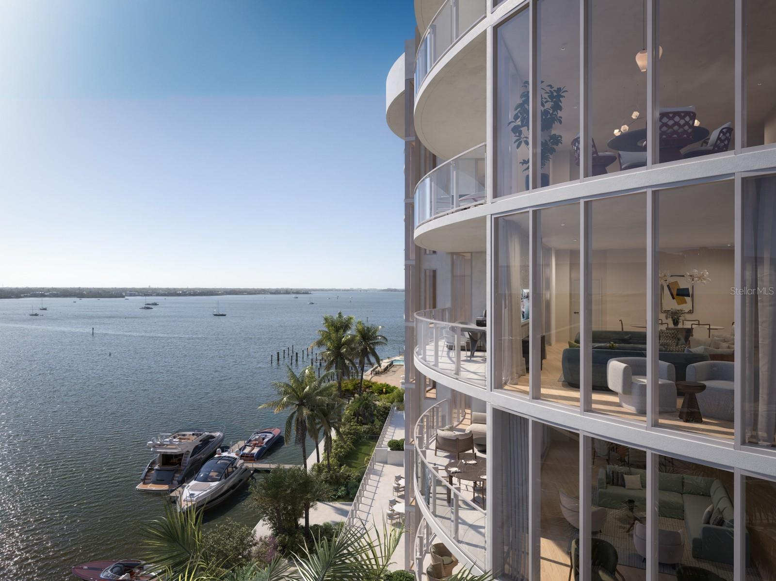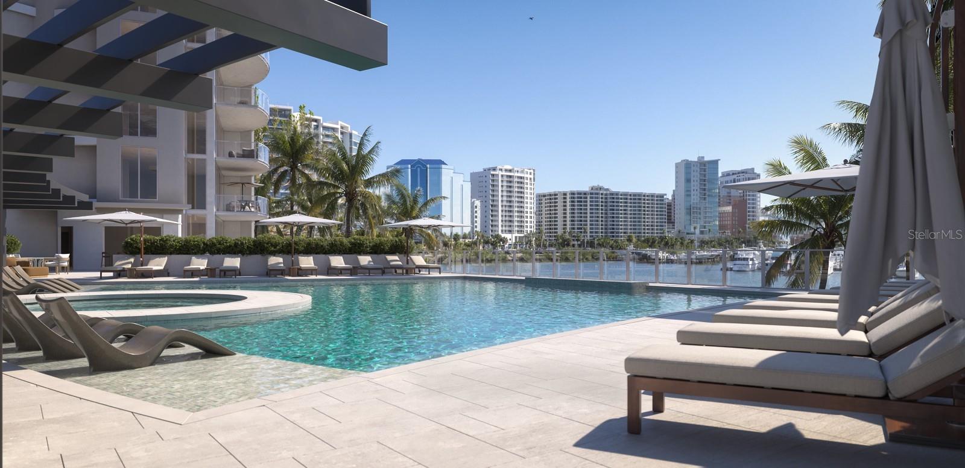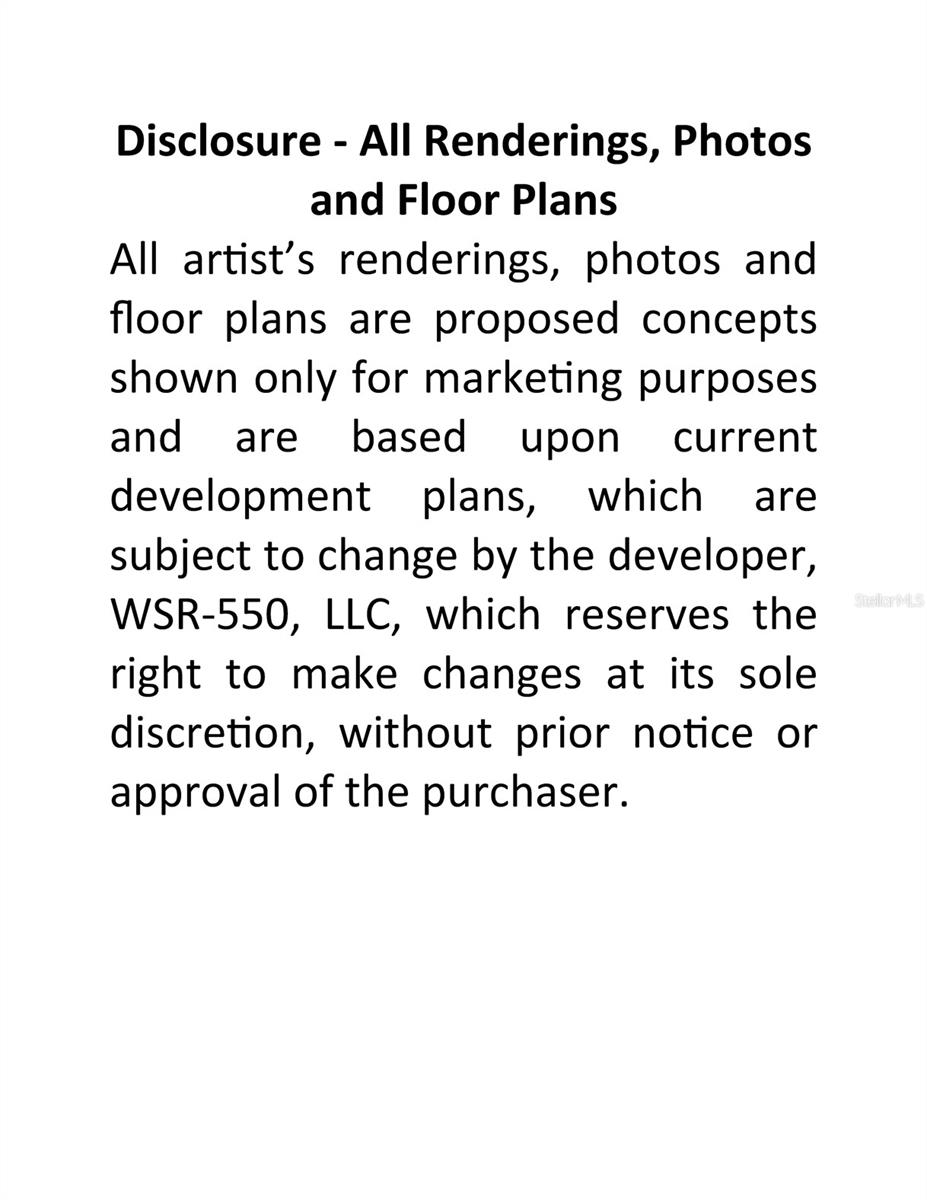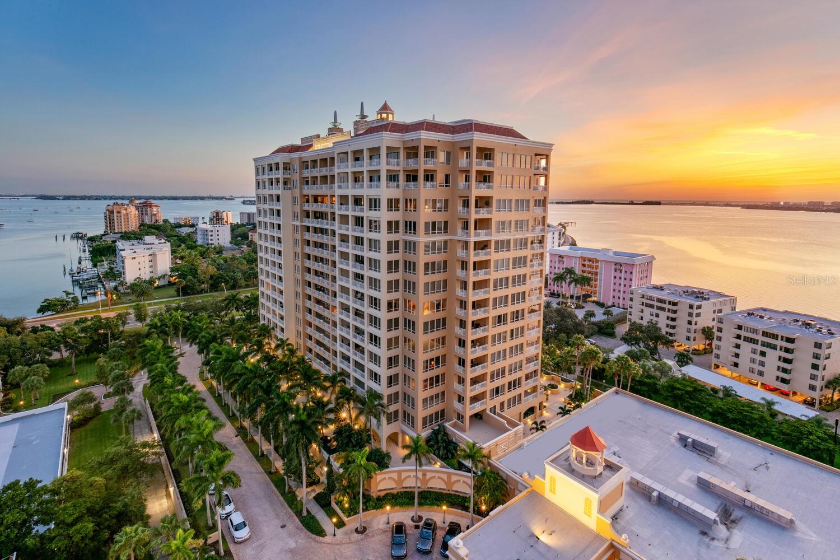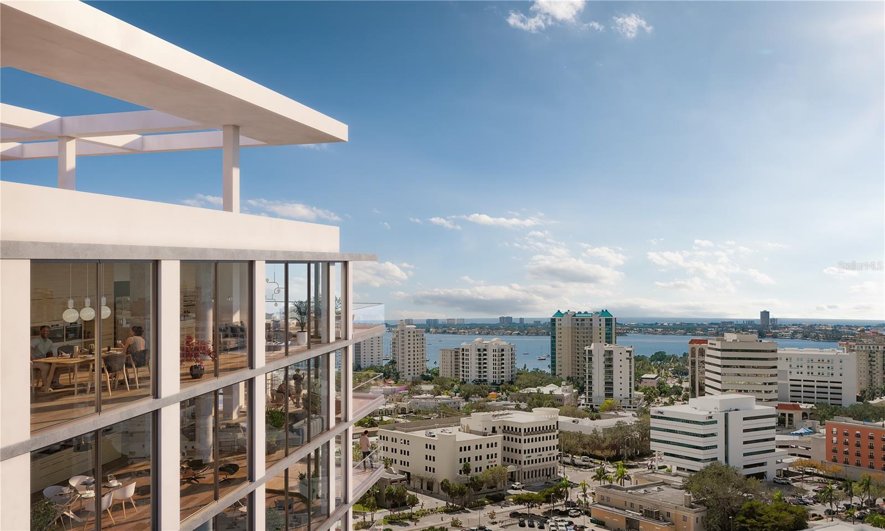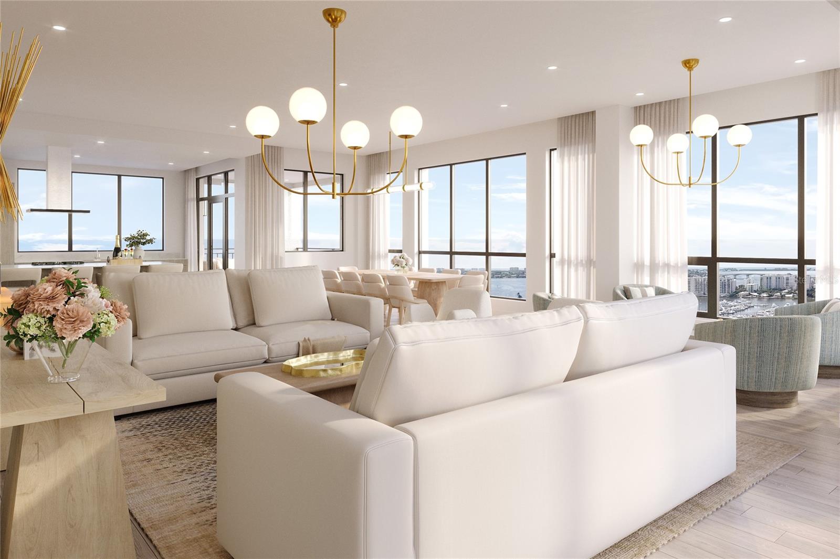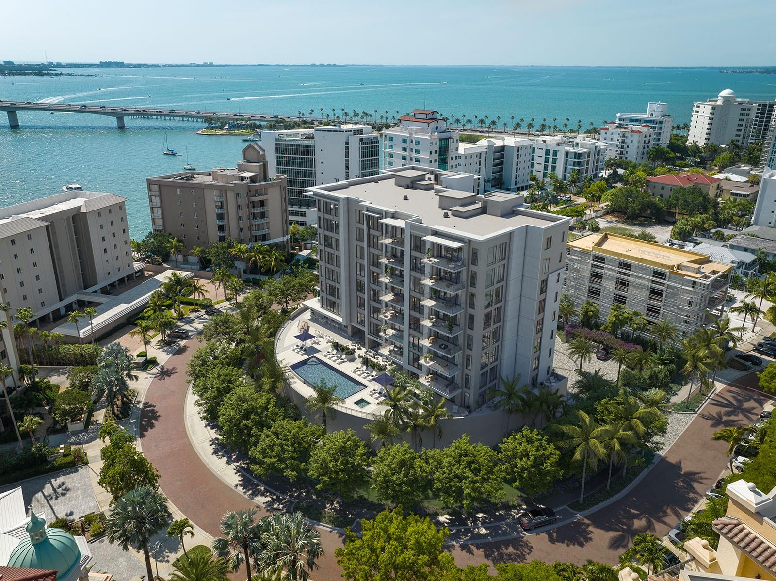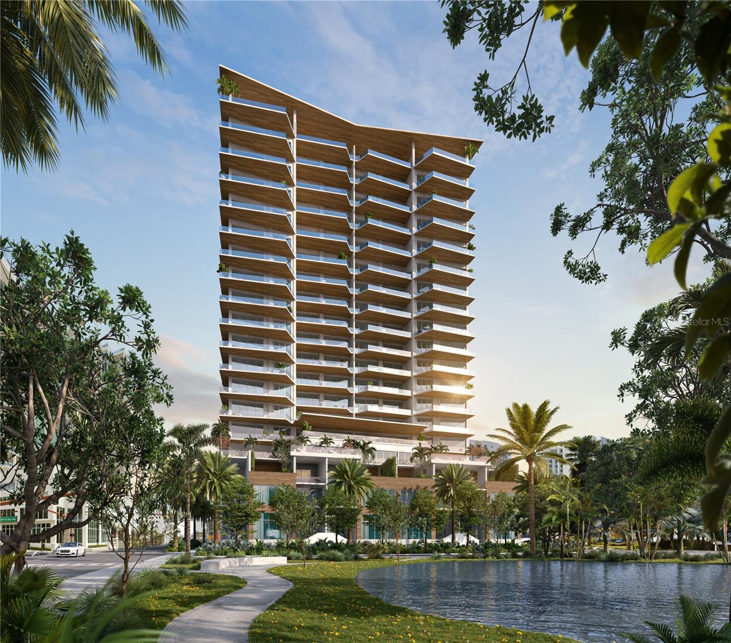550 Golden Gate Point 303, SARASOTA, FL 34236
Property Photos
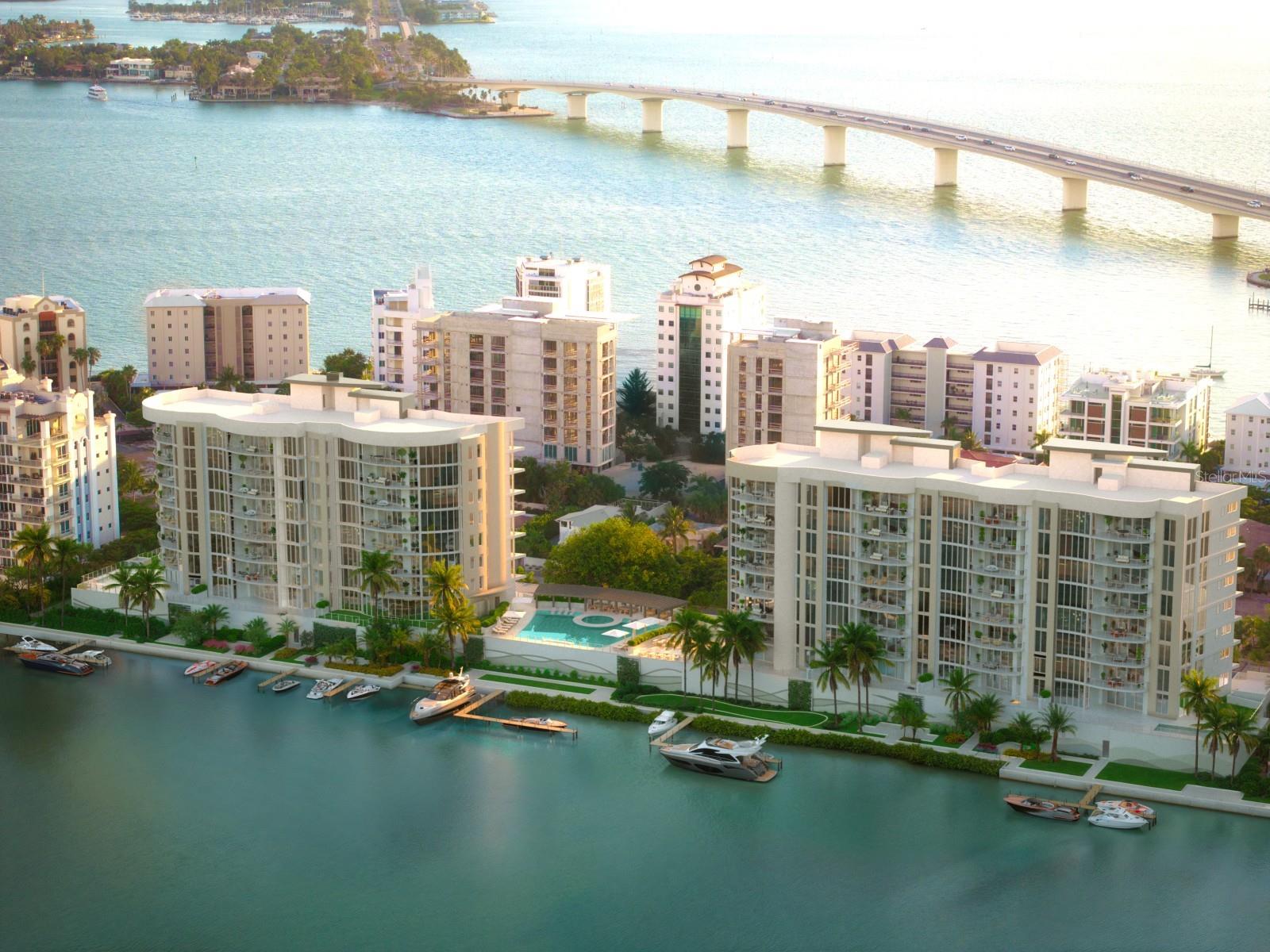
Would you like to sell your home before you purchase this one?
Priced at Only: $4,250,000
For more Information Call:
Address: 550 Golden Gate Point 303, SARASOTA, FL 34236
Property Location and Similar Properties
- MLS#: A4640088 ( Residential )
- Street Address: 550 Golden Gate Point 303
- Viewed: 49
- Price: $4,250,000
- Price sqft: $1,681
- Waterfront: Yes
- Wateraccess: Yes
- Waterfront Type: Bay/Harbor,Marina
- Year Built: 2026
- Bldg sqft: 2529
- Bedrooms: 2
- Total Baths: 3
- Full Baths: 2
- 1/2 Baths: 1
- Garage / Parking Spaces: 2
- Days On Market: 39
- Additional Information
- Geolocation: 27.3338 / -82.5493
- County: SARASOTA
- City: SARASOTA
- Zipcode: 34236
- Subdivision: Amara On Sarasota Bay
- Building: Amara On Sarasota Bay
- Elementary School: Southside Elementary
- Middle School: Brookside Middle
- High School: Booker High
- Provided by: RONTO REALTY, LLC
- Contact: Van Osborne
- 941-210-0987

- DMCA Notice
-
DescriptionOne or more photo(s) has been virtually staged. Pre Construction. To be built. The attractions of Amara, diverse and extraordinary, know no equal. This begins with its Golden Gate address for the Point is one of those rarest of natural wonders enclave that looks across the bay and back to the city once in a lifetime views that are yours everyday. Amara offers a collection of 54 stylized residences with floor to ceiling glass windows throughout to take in the unobstructed views over Sarasota Bay. Floor Plans vary from 2,272 to 3,429 square feet of living space complete with spacious sunset terraces. Level two offers a very rare opportunity of only five one of a kind terrace residences showcasing exquisitely private outdoor living spaces, with private pool and spa set above Amaras lush esplanade and marina. Sophisticated design by MHK Architecture and DWJA Landscape Architects. An elegant and elevated interior design by Lillian Wu Studio, NYC. Every inch of this over 2,500 square foot residence is sure to delight. The kitchen/grand salon connects to the den/office and terrace creating an expansive open plan design. Here as well are long spaces that invite dramatic artwork. There is an expansive owners suite, highlighted by Amaras only spa like combination bath and shower feature. In all, spaces that invigorate every day on Sarasota Bay. Residences are appointed with luxurious finishes including Wolf and Sub Zero appliances, Gessi plumbing fixtures, Richelieu hardware, Neff cabinets and stone countertops with island waterfall and full height backsplash. Outdoor summer kitchens include a built in Artisan gas grill. Exceptional indoor and outdoor amenities include a breathtaking esplanade with infinity pool terrace, social and game room, private lushly landscaped marina and bayside terrace, kayak and paddleboard launch, fire table seating, intimate waterside seating area, bocce ball court, putting green, and dog walking area. The spacious state of the art fitness center offers Techno gym equipment, hot and cold plunges, steam and sauna rooms, a yoga garden, massage treatment room and dual locker rooms. By the water, in the water, on the water. Whenever you wish. Wherever you want. This is the incomparable life Amara, unquestionably, Sarasotas most exciting and remarkable residences, ever.
Payment Calculator
- Principal & Interest -
- Property Tax $
- Home Insurance $
- HOA Fees $
- Monthly -
For a Fast & FREE Mortgage Pre-Approval Apply Now
Apply Now
 Apply Now
Apply NowFeatures
Building and Construction
- Builder Name: The Ronto Group
- Covered Spaces: 0.00
- Exterior Features: Balcony, Courtyard, Dog Run, Outdoor Grill, Outdoor Kitchen, Sauna, Sidewalk, Storage
- Flooring: Hardwood, Tile
- Living Area: 2272.00
- Other Structures: Cabana, Outdoor Kitchen
- Roof: Concrete
Property Information
- Property Condition: Pre-Construction
Land Information
- Lot Features: FloodZone, City Limits, Near Marina, Sidewalk, Paved
School Information
- High School: Booker High
- Middle School: Brookside Middle
- School Elementary: Southside Elementary
Garage and Parking
- Garage Spaces: 2.00
- Open Parking Spaces: 0.00
- Parking Features: Assigned
Eco-Communities
- Pool Features: Gunite, Heated, In Ground, Lighting, Salt Water
- Water Source: Public
Utilities
- Carport Spaces: 0.00
- Cooling: Central Air
- Heating: Electric
- Pets Allowed: Breed Restrictions, Yes
- Sewer: Public Sewer
- Utilities: Cable Available, Electricity Connected, Natural Gas Connected, Phone Available, Sewer Connected, Street Lights, Underground Utilities, Water Connected
Amenities
- Association Amenities: Cable TV, Clubhouse, Elevator(s), Fitness Center, Lobby Key Required, Maintenance, Pool, Shuffleboard Court, Spa/Hot Tub
Finance and Tax Information
- Home Owners Association Fee Includes: Pool, Electricity, Escrow Reserves Fund, Gas, Maintenance Grounds, Management, Recreational Facilities, Sewer
- Home Owners Association Fee: 0.00
- Insurance Expense: 0.00
- Net Operating Income: 0.00
- Other Expense: 0.00
- Tax Year: 2024
Other Features
- Accessibility Features: Accessible Bedroom, Accessible Common Area, Accessible Doors, Accessible Elevator Installed, Accessible Entrance, Accessible Full Bath, Accessible Hallway(s), Accessible Kitchen, Accessible Central Living Area, Accessible Washer/Dryer
- Appliances: Built-In Oven, Dishwasher, Disposal, Electric Water Heater, Exhaust Fan, Freezer, Ice Maker, Microwave, Range, Range Hood, Refrigerator, Washer, Wine Refrigerator
- Association Name: n/a
- Country: US
- Furnished: Unfurnished
- Interior Features: Eat-in Kitchen, Elevator, Kitchen/Family Room Combo, Living Room/Dining Room Combo, Open Floorplan, Primary Bedroom Main Floor, Solid Surface Counters, Walk-In Closet(s)
- Legal Description: AS SURVEYED: BEGINNING AT THE NORTHWEST CORNER OF PIER 500, PLAT BOOK 11, PAGE 6 OF THE PUBLIC RECORDS OF SARASOTA COUNTY, FLORIDA; THENCE SOUTH 89°59'49" EAST, A DISTANCE OF 157.08 FEET TO THE EASTERLY EDGE OF A CONCRETE SEAWALL; THENCE ALONG THE EASTERLY EDGE OF SAID CONCRETE SEAWALL THE FOLLOWING FIVE (5) COURSES: (1) SOUTH 00°53'44" WEST, A DISTANCE OF 119.71 FEET; (2) SOUTH 50°49'44" WEST, A DISTANCE OF 16.67 FEET; (3) SOUTH 00°37'29" EAST, A DISTANCE OF 289.32 FEET; (4) SOUTH 89°41'07" EAST, A DISTANCE OF 9.OO FEET; (5) SOUTH 00°12'51” WEST, A DISTANCE OF 240.48 FEET; THENCE LEAVING SAID EASTERLY EDGE OF SEAWALL NORTH 89°57'09" WEST, A DISTANCE OF 152.71 FEET TO A POINT ON THE EASTERLY RIGHT OF WAY OF GOLDEN GATE POINT, THENCE NORTH 00°04'19" WEST ALONG SAID EASTERLY RIGHT OF WAY, A DISTANCE OF 659.93 FEET; TO THE POINT OF BEGINNING. CONTAINING 98, 637.98 SQUARE FEET OR 2.26 ACRES, MORE OR LESS.
- Levels: One
- Area Major: 34236 - Sarasota
- Occupant Type: Vacant
- Parcel Number: XXXXXXX303
- Possession: Close Of Escrow
- Style: Contemporary
- Unit Number: 303
- View: City, Water
- Views: 49
Similar Properties
Nearby Subdivisions
7 One One Palm
Amara On Sarasota Bay
Aqua
Bay Plaza
Bay Point Apts
Bayso Sarasota
Bayso Sarasota Condominium
Beau Ciel
Central Park Sec 2 Ph 1
Chateau Village
Cityscape At Courthouse Centre
Condominium On The Bay
Dolphin Tower
Embassy House
Harbor House South
Harbor View On Golden Gate Poi
Hudson Harbour
Kingston Arms
L Elegance On Lido Beach
Le Chateau
Lido Beach Club
Lido Harbour South
Lido Harbour Towers
Lido Towers
Not Applicable
One Park Residences
One Watergate
Orchid Beach Club Residences
Presidential The
Regency House
Riviera Of Lido Beach
Rivo At Ringling
Rosewood Residences Lido Key
San Marco
Sansara
Six88 Sarasota
Sota
St Armand Towers
Sunset Towers
The 101 Condominium
The 101 Condominium Dolphin T
The Beach Residences
The Demarcay
The Evolution
The Gallery Sarasota
The Owen Golden Gate Point
The Tower Residences
Vue Sarasota Bay

- Nicole Haltaufderhyde, REALTOR ®
- Tropic Shores Realty
- Mobile: 352.425.0845
- 352.425.0845
- nicoleverna@gmail.com



