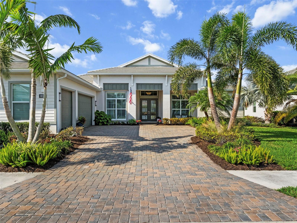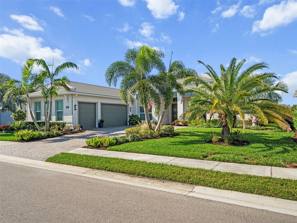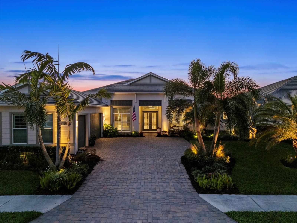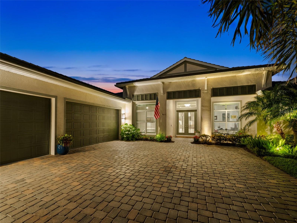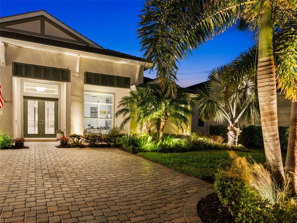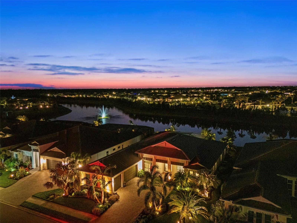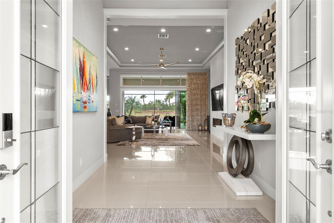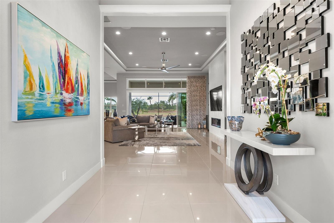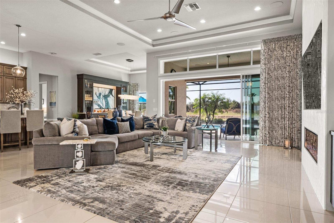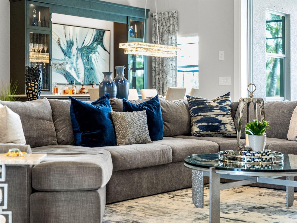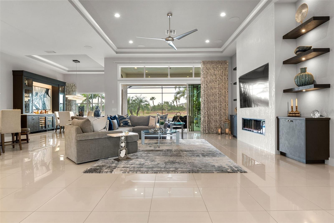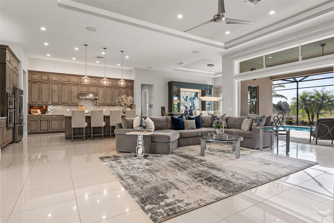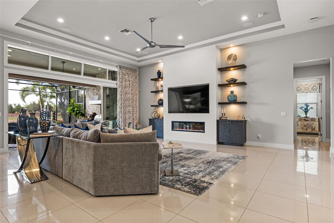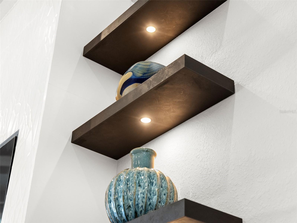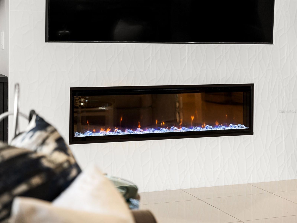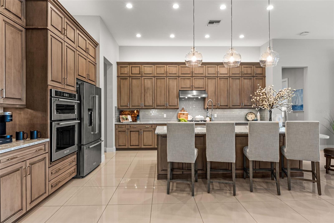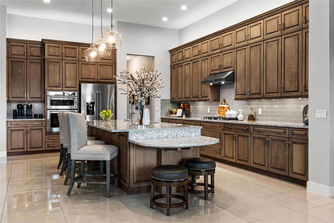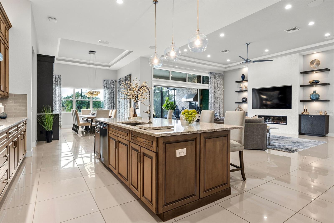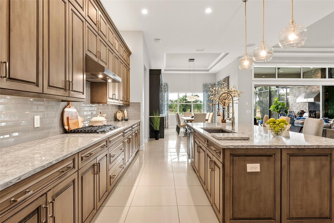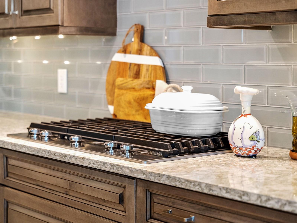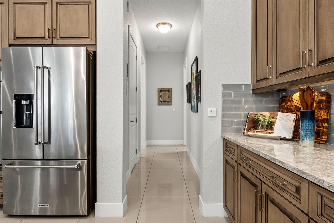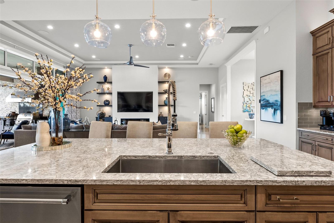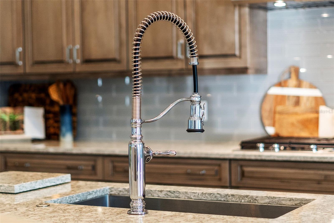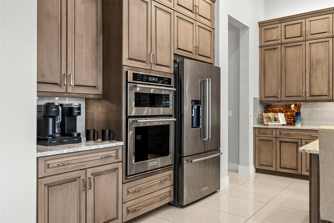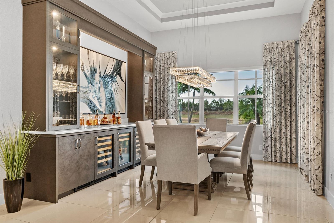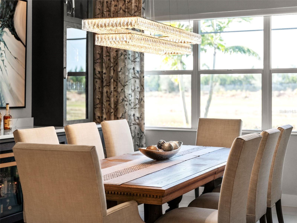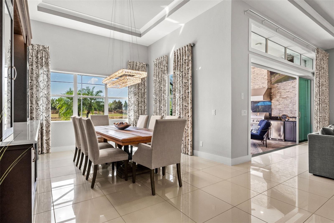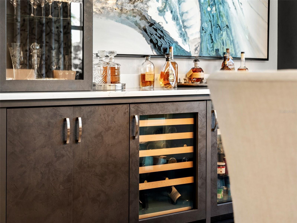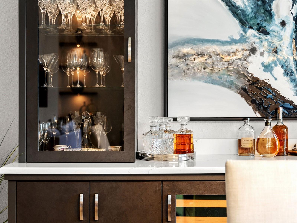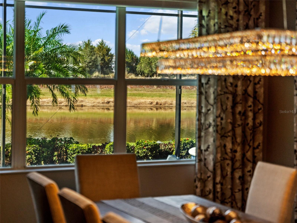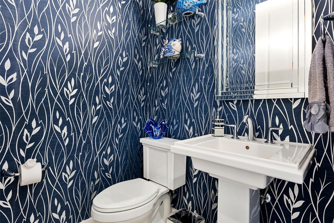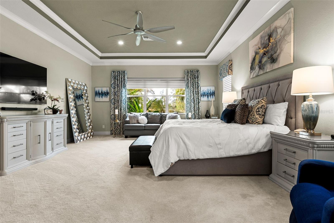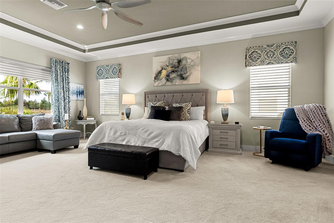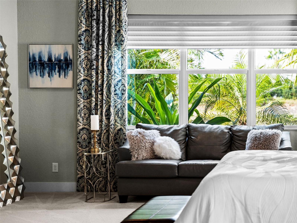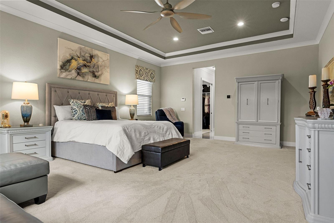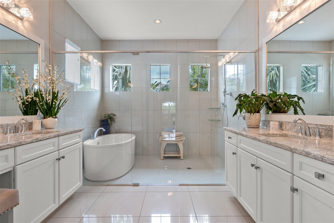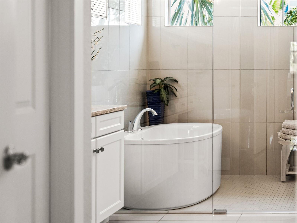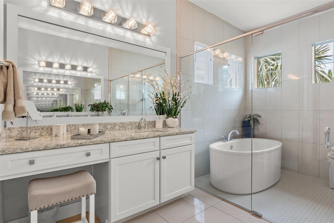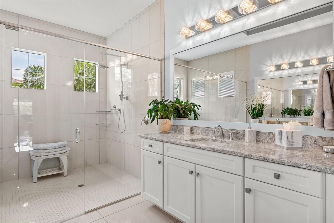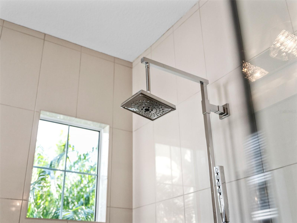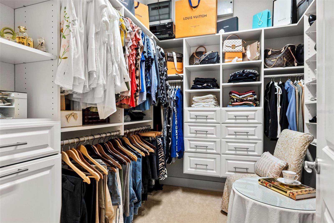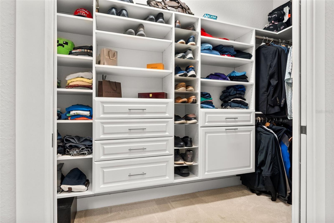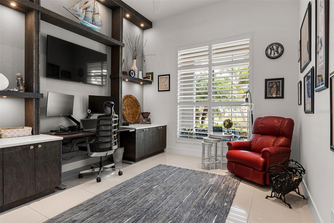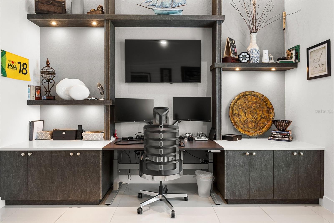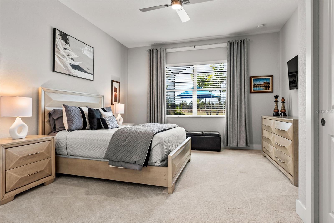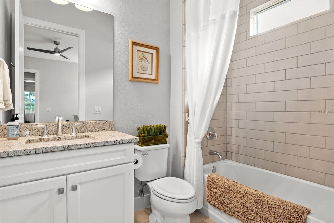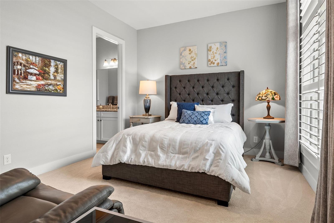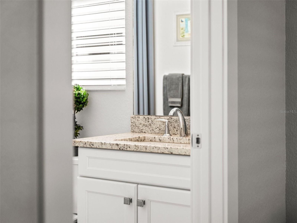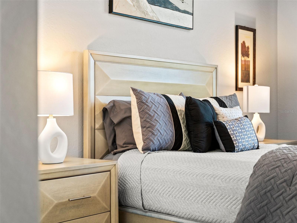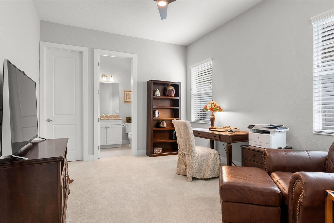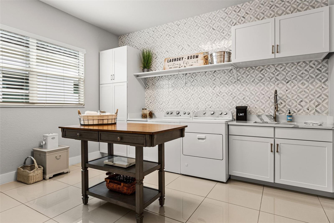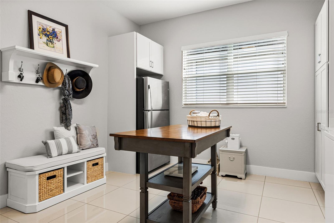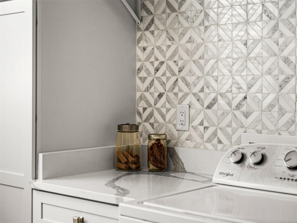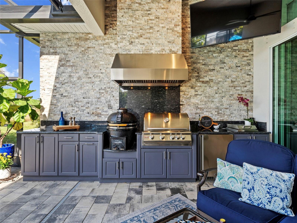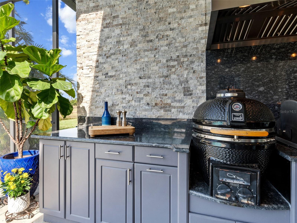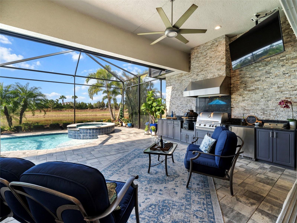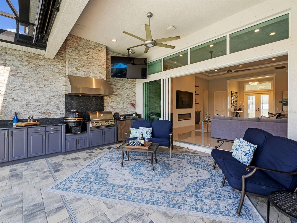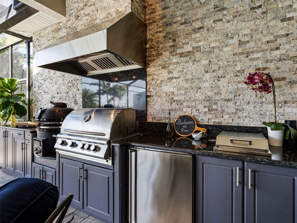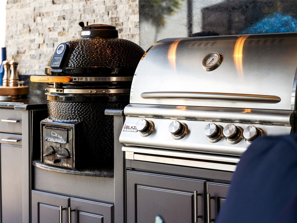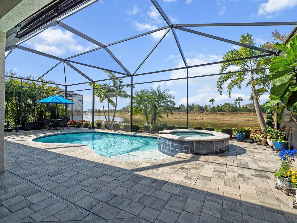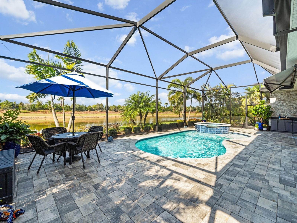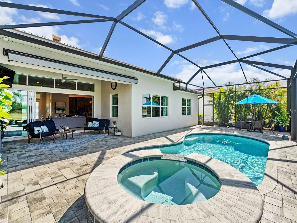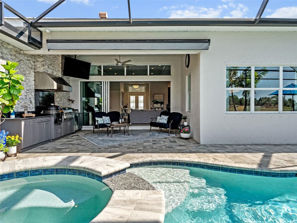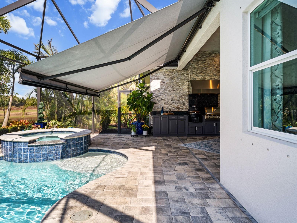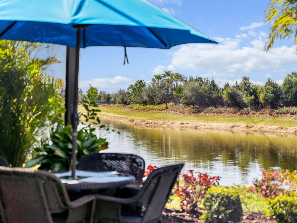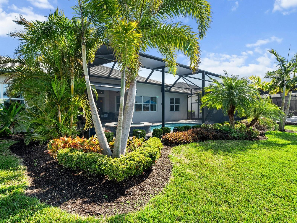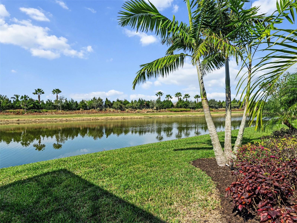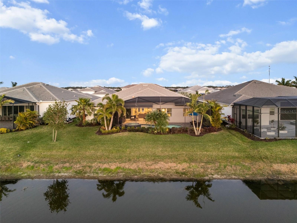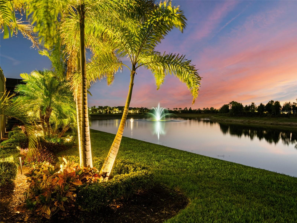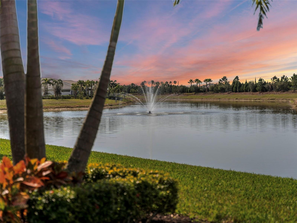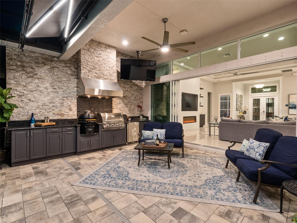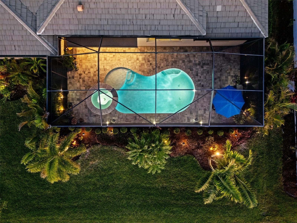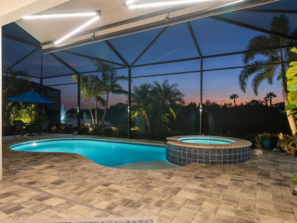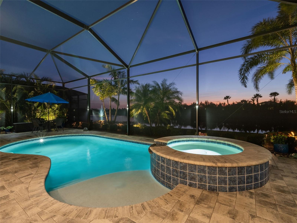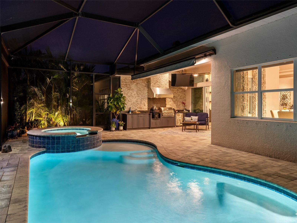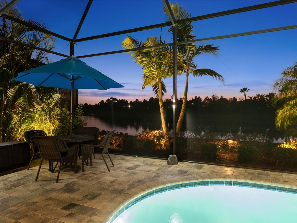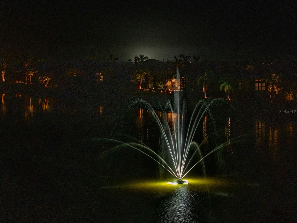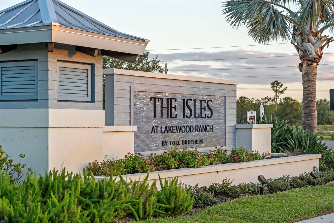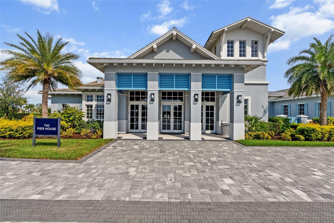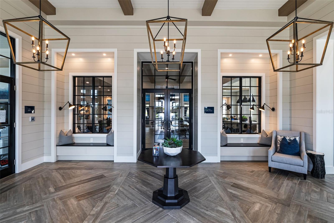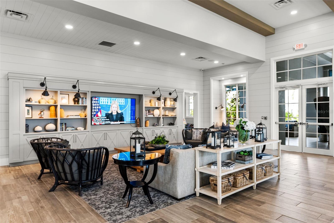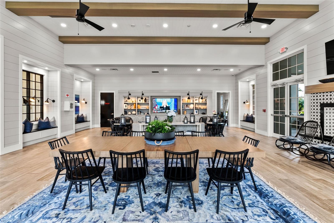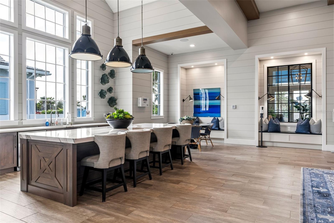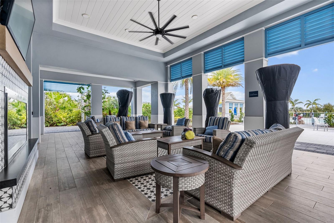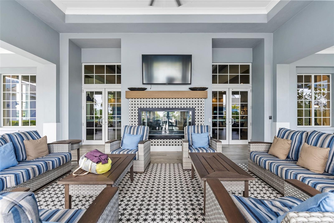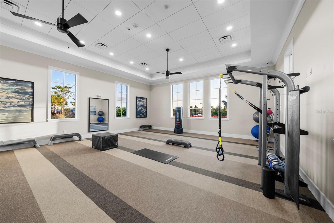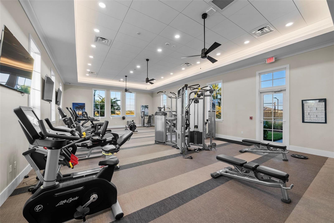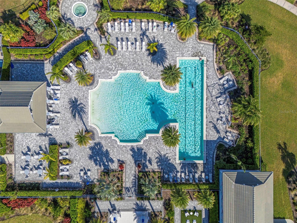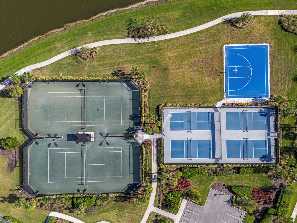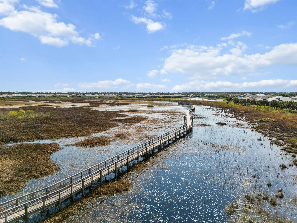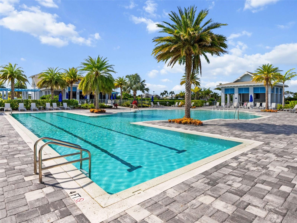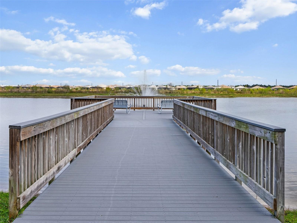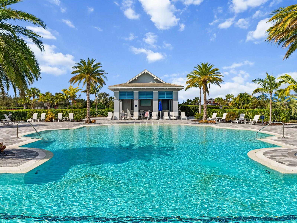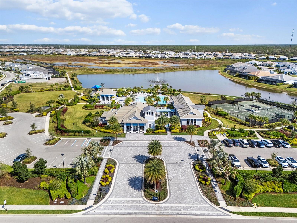8271 Redonda Loop, LAKEWOOD RANCH, FL 34202
Property Photos
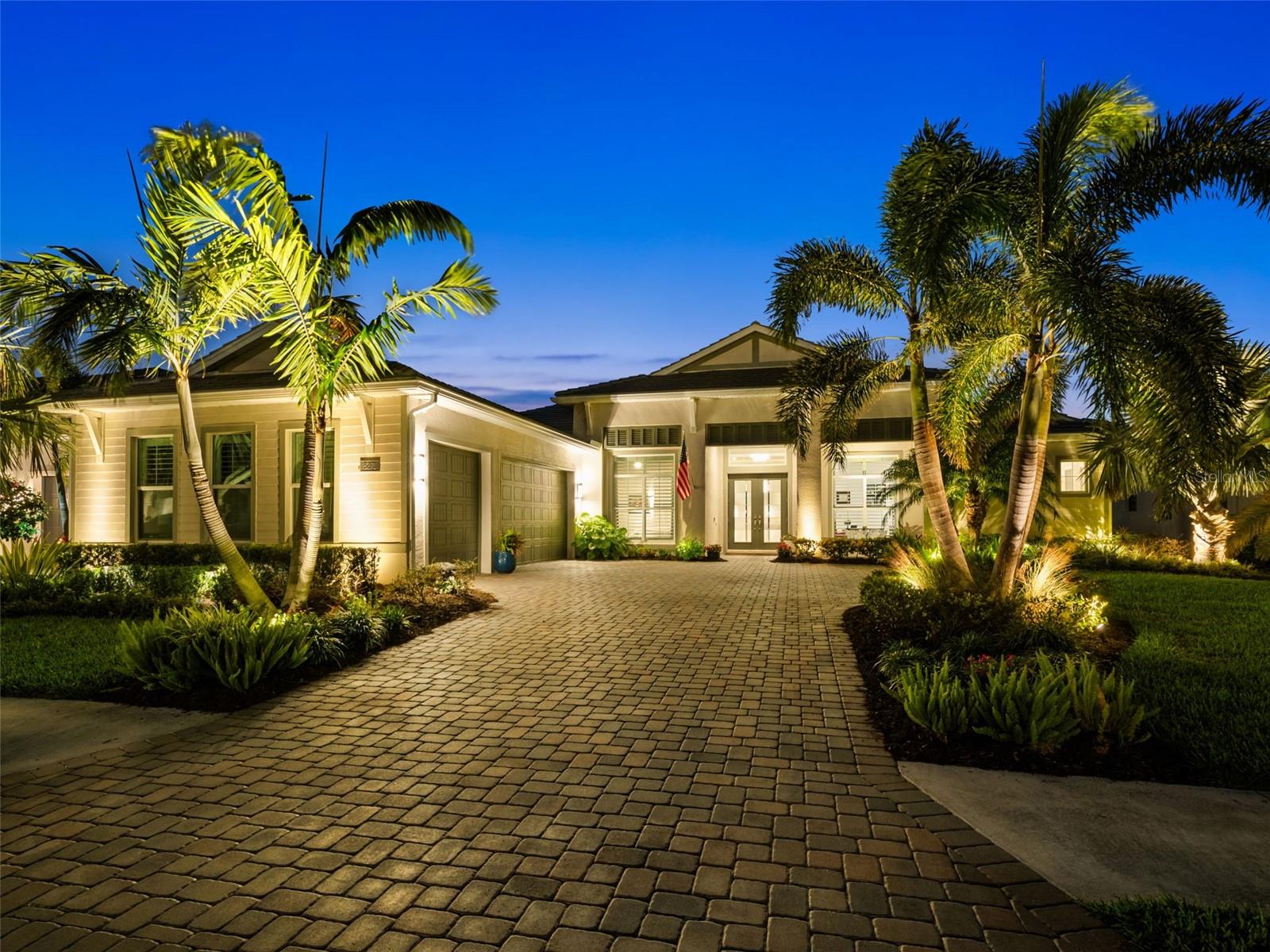
Would you like to sell your home before you purchase this one?
Priced at Only: $2,050,000
For more Information Call:
Address: 8271 Redonda Loop, LAKEWOOD RANCH, FL 34202
Property Location and Similar Properties
- MLS#: A4640165 ( Residential )
- Street Address: 8271 Redonda Loop
- Viewed: 44
- Price: $2,050,000
- Price sqft: $431
- Waterfront: Yes
- Wateraccess: Yes
- Waterfront Type: Pond
- Year Built: 2019
- Bldg sqft: 4753
- Bedrooms: 4
- Total Baths: 5
- Full Baths: 4
- 1/2 Baths: 1
- Garage / Parking Spaces: 3
- Days On Market: 42
- Additional Information
- Geolocation: 27.3916 / -82.361
- County: MANATEE
- City: LAKEWOOD RANCH
- Zipcode: 34202
- Subdivision: Isles At Lakewood Ranch Ph Ia
- Elementary School: Robert E Willis Elementary
- Middle School: Nolan Middle
- High School: Lakewood Ranch High
- Provided by: MICHAEL SAUNDERS & COMPANY
- Contact: Kathy Barrie
- 941-907-9595

- DMCA Notice
-
DescriptionLOCATION, LOCATION, LOCATION! If privacy is of the upmost importance to you, read on. This exquisite home offers a rare escape where your backyard opens to nothing but a tranquil pond and lush, vibrant vegetation, creating a secluded sanctuary with unmatched privacy. The lanai, shielded by the surrounding natural beauty, provides the perfect retreat for serene mornings or sunset gatherings by the pool. Here, nature takes center stage, with graceful birds and the occasional alligator gliding through their pristine habitat, a breathtaking view that guarantees peace and tranquility. Inside, thoughtful craftsmanship meets elegant design. Soaring 12 foot ceilings and custom moldings throughout create an atmosphere of grandeur and refinement. The home features 4 1/2 bathrooms, all en suite except the powder room, ensuring privacy and convenience for every bedroom. The gourmet chefs kitchen is a culinary dream, equipped with premium appliances and complemented by a versatile laundry room that doubles as a butlers pantry, perfect for seamless entertaining. The open concept floor plan flows effortlessly, leading to a sophisticated dining area with a built in bar, multiple beverage fridges, and an ice maker, making every gathering an elevated experience. This smart home is outfitted with every modern convenience imaginable, including remote controlled shades, drapes, and a state of the art DENON multi room sound system. The extended primary wing offers a luxurious private haven youll never want to leave, while the well separated additional bedrooms provide perfect accommodations. The beautifully designed outdoor kitchen features a refrigerator and a premium smoker, ideal for alfresco dining and entertaining. Outdoors, a shimmering pool and breathtaking sunset views invite endless moments of relaxation. The Isles at Lakewood Ranch offers many amenities such as a 65,000 square foot clubhouse, tennis and pickleball courts, a basketball court, playground, state of the art fitness center and yoga room, resort style swimming pool and spa, boardwalk and fishing pier, a playground, and a dog park. Centrally located just off I 75 and a short drive to the award winning beaches of Siesta Key, Lido, and Anna Maria. This one of a kind property seamlessly blends privacy, sophistication, and natural beauty, a true gem that must be seen to be fully appreciated.
Payment Calculator
- Principal & Interest -
- Property Tax $
- Home Insurance $
- HOA Fees $
- Monthly -
For a Fast & FREE Mortgage Pre-Approval Apply Now
Apply Now
 Apply Now
Apply NowFeatures
Building and Construction
- Builder Model: Maxwell
- Builder Name: Toll Brothers
- Covered Spaces: 0.00
- Exterior Features: Awning(s), Garden, Hurricane Shutters, Irrigation System, Lighting, Outdoor Grill, Outdoor Kitchen, Rain Gutters, Sidewalk, Sliding Doors
- Flooring: Carpet, Ceramic Tile
- Living Area: 3654.00
- Other Structures: Outdoor Kitchen
- Roof: Tile
Property Information
- Property Condition: Completed
Land Information
- Lot Features: Sidewalk, Paved
School Information
- High School: Lakewood Ranch High
- Middle School: Nolan Middle
- School Elementary: Robert E Willis Elementary
Garage and Parking
- Garage Spaces: 3.00
- Open Parking Spaces: 0.00
- Parking Features: Driveway, Garage Door Opener, Garage Faces Side, Ground Level, Off Street
Eco-Communities
- Pool Features: Fiber Optic Lighting, Gunite, Heated, In Ground, Lighting, Pool Alarm, Screen Enclosure, Self Cleaning, Tile
- Water Source: Canal/Lake For Irrigation
Utilities
- Carport Spaces: 0.00
- Cooling: Central Air, Zoned
- Heating: Central, Exhaust Fan, Heat Pump, Natural Gas, Zoned
- Pets Allowed: Cats OK, Dogs OK, Yes
- Sewer: Public Sewer
- Utilities: Cable Available, Cable Connected, Electricity Connected, Fiber Optics, Natural Gas Connected, Phone Available, Sewer Connected, Sprinkler Recycled, Street Lights, Underground Utilities, Water Connected
Amenities
- Association Amenities: Basketball Court, Clubhouse, Fence Restrictions, Fitness Center, Gated, Lobby Key Required, Maintenance, Pickleball Court(s), Playground, Pool, Recreation Facilities, Security, Spa/Hot Tub, Tennis Court(s), Vehicle Restrictions
Finance and Tax Information
- Home Owners Association Fee Includes: Common Area Taxes, Pool, Insurance, Maintenance Grounds, Management, Recreational Facilities, Security
- Home Owners Association Fee: 1526.00
- Insurance Expense: 0.00
- Net Operating Income: 0.00
- Other Expense: 0.00
- Tax Year: 2024
Other Features
- Appliances: Bar Fridge, Built-In Oven, Convection Oven, Cooktop, Dishwasher, Disposal, Dryer, Electric Water Heater, Exhaust Fan, Freezer, Gas Water Heater, Ice Maker, Microwave, Range, Range Hood, Refrigerator, Tankless Water Heater, Washer, Water Filtration System, Water Purifier, Water Softener, Wine Refrigerator
- Association Name: Todd Vance
- Association Phone: 941-313-3522
- Country: US
- Furnished: Unfurnished
- Interior Features: Built-in Features, Ceiling Fans(s), Central Vaccum, Crown Molding, Eat-in Kitchen, High Ceilings, In Wall Pest System, Kitchen/Family Room Combo, Living Room/Dining Room Combo, Open Floorplan, Pest Guard System, Primary Bedroom Main Floor, Smart Home, Solid Surface Counters, Solid Wood Cabinets, Split Bedroom, Stone Counters, Thermostat, Tray Ceiling(s), Walk-In Closet(s), Window Treatments
- Legal Description: LOT 13, ISLES AT LAKEWOOD RANCH PH I-A PI #5890.0170/9
- Levels: One
- Area Major: 34202 - Bradenton/Lakewood Ranch/Lakewood Rch
- Occupant Type: Owner
- Parcel Number: 589001709
- Possession: Close Of Escrow
- Style: Coastal, Contemporary
- View: Pool, Trees/Woods, Water
- Views: 44
- Zoning Code: RESI
Nearby Subdivisions
Calusa Country Club
Concession Ph I
Country Club East
Country Club East At Lakewd Rn
Country Club East At Lakewood
Country Club East At Lwr Subph
Del Webb
Del Webb Ph Ia
Del Webb Ph Ib Subphases D F
Del Webb Ph Ii
Del Webb Ph Ii Subphases 2a 2b
Del Webb Ph Iii Subph 3a 3b 3
Del Webb Ph V Sph D
Del Webb Ph V Subph 5a 5b 5c
Edgewater Village Sp A Un 5
Edgewater Village Subphase A
Edgewater Village Subphase B
Greenbrook Village
Greenbrook Village Sp Cc
Greenbrook Village Sp L
Greenbrook Village Subphase Bb
Greenbrook Village Subphase Cc
Greenbrook Village Subphase Gg
Greenbrook Village Subphase K
Greenbrook Village Subphase Kk
Greenbrook Village Subphase Ll
Greenbrook Village Subphase P
Greenbrook Village Subphase Y
Greenbrook Village Subphase Z
Isles At Lakewood Ranch Ph Ia
Isles At Lakewood Ranch Ph Ii
Lake Club
Lake Club Ph I
Lake Club Ph Iv Subph B1 Aka G
Lake Club Ph Iv Subph C1 Aka G
Lake Club Phase 1
Lake Club Phase Ii
Lakewood Ranch
Lakewood Ranch Cc Sp C Un 5
Lakewood Ranch Cc Sp Hwestonpb
Lakewood Ranch Ccv Sp Ii
Lakewood Ranch Country Club
Lakewood Ranch Country Club W
Lakewood Ranch Country Club Vi
Preserve At Panther Ridge Ph I
River Club
River Club North Lts 113147
River Club South Subphase Iii
River Club South Subphase Iv
River Club South Subphase Va
River Club South Subphase Vb3
Summerfield Village Cypress Ba
Summerfield Village Subphase A
Summerfield Village Subphase B
Summerfield Village Subphase C
Summerfield Village Subphase D
Willowbrook Ph 1

- Nicole Haltaufderhyde, REALTOR ®
- Tropic Shores Realty
- Mobile: 352.425.0845
- 352.425.0845
- nicoleverna@gmail.com



