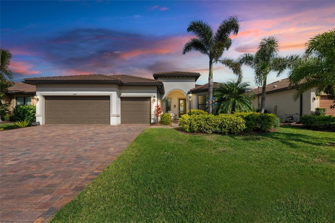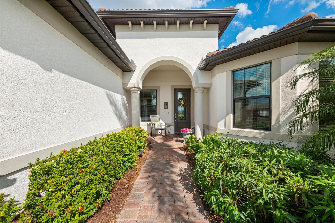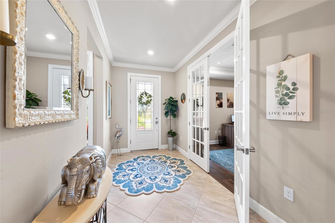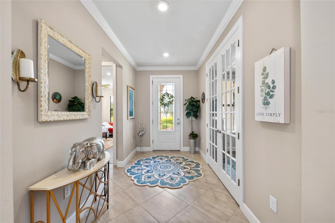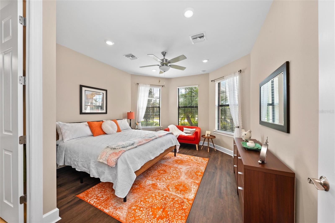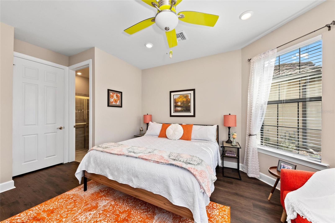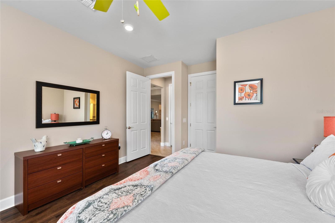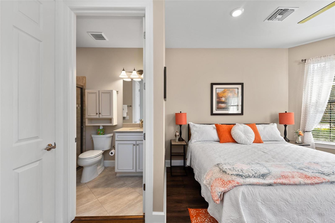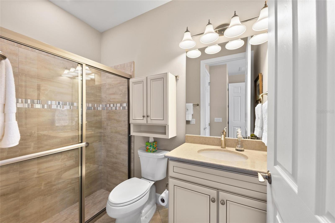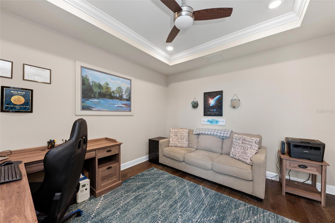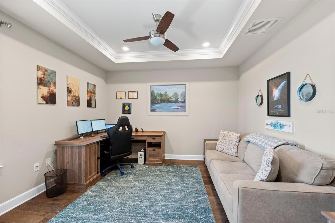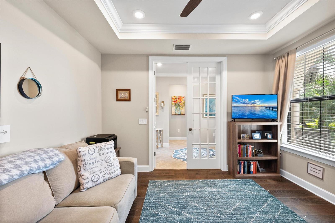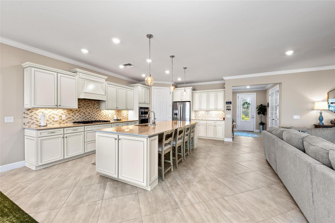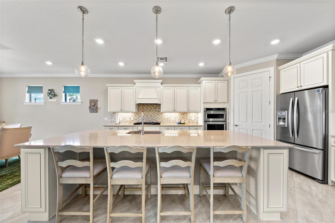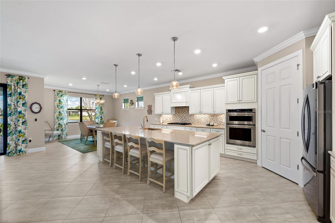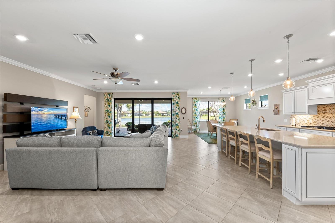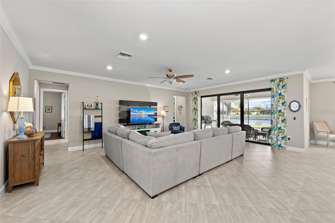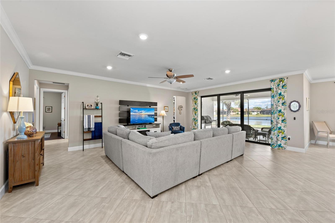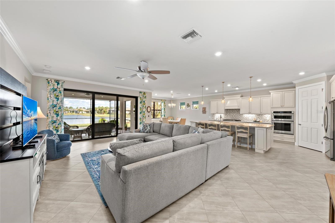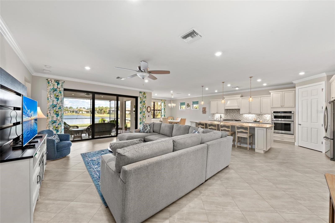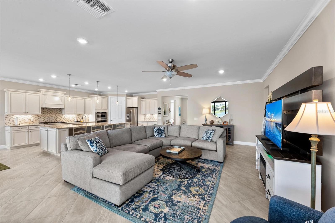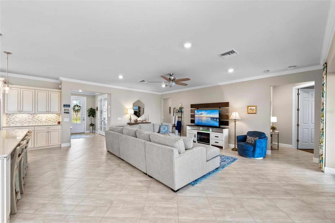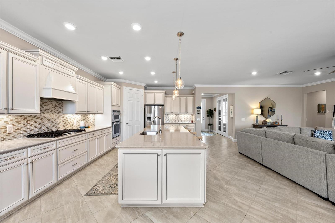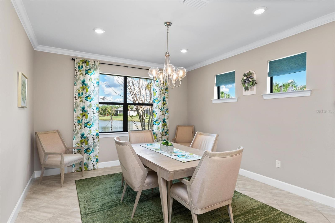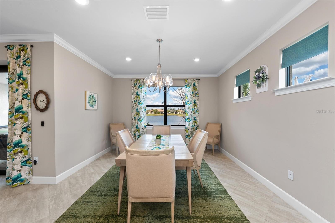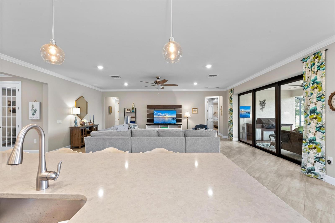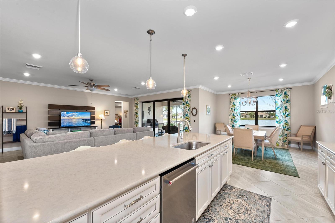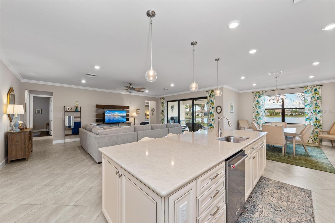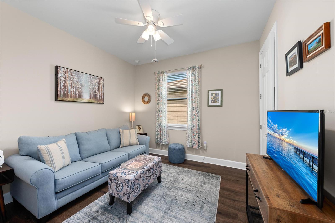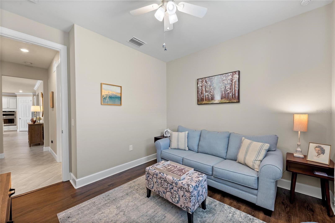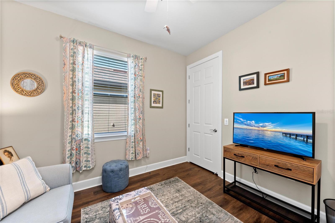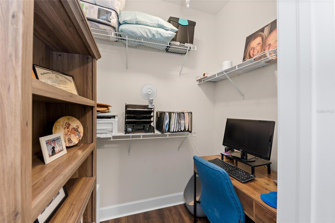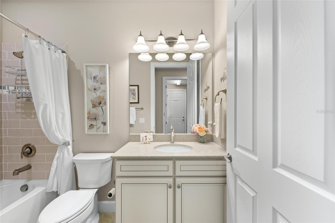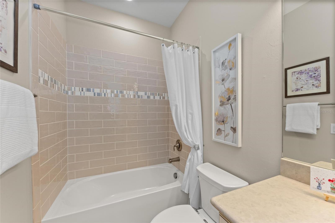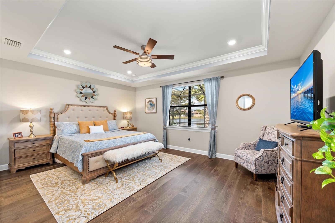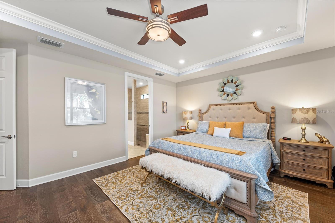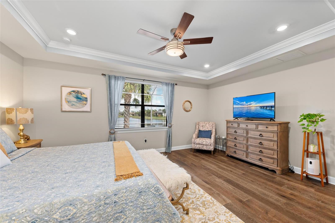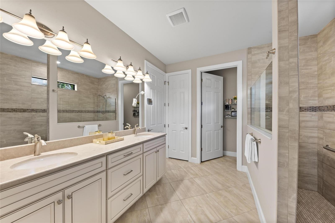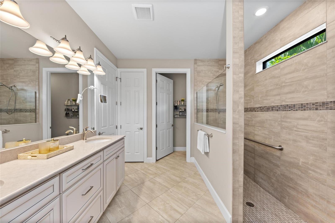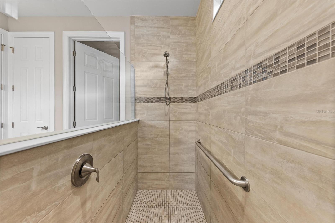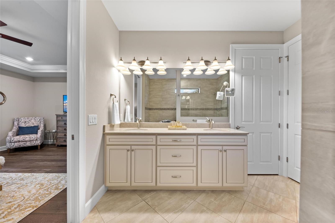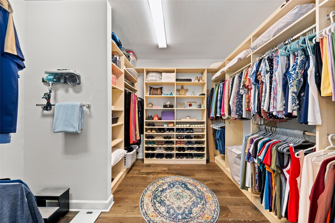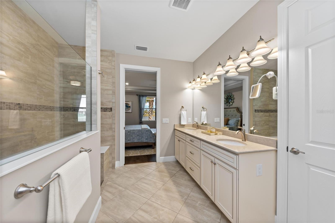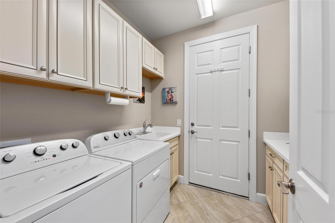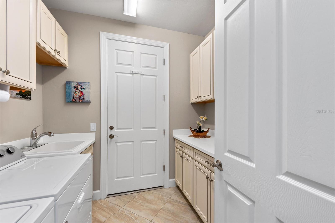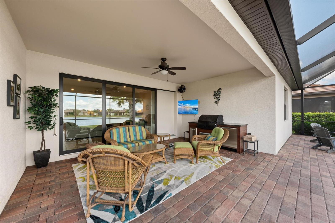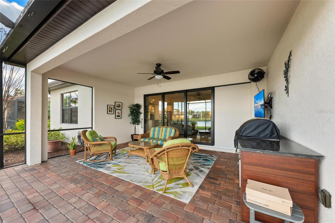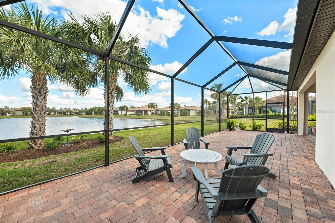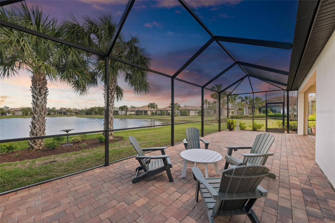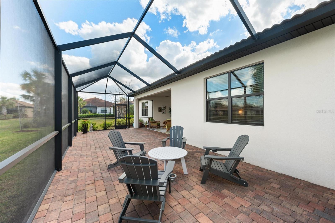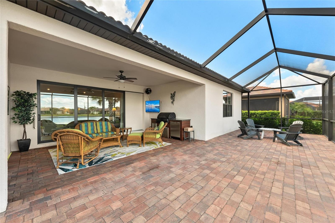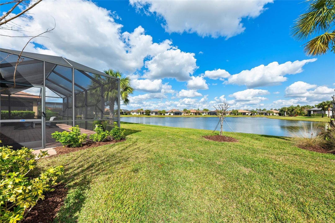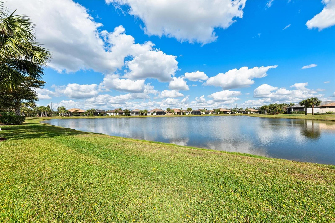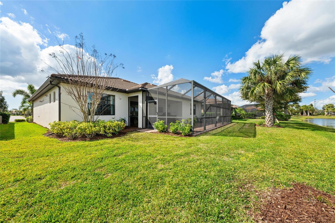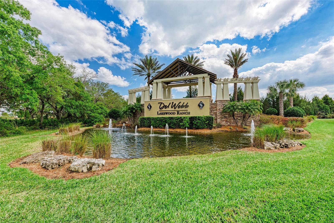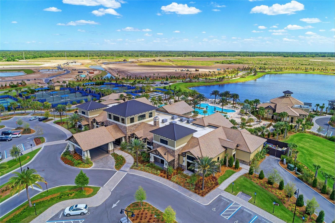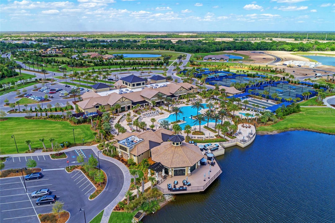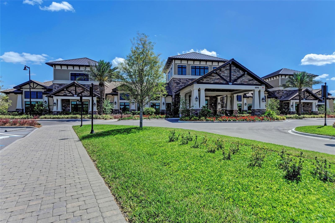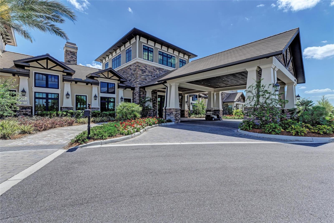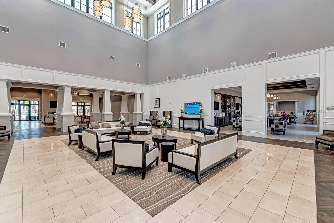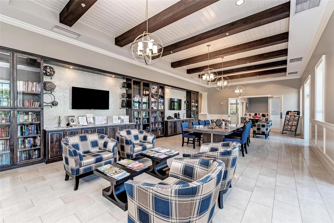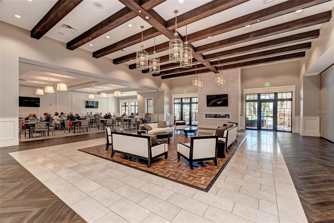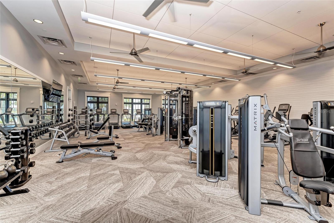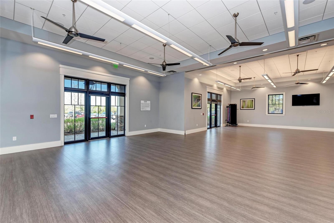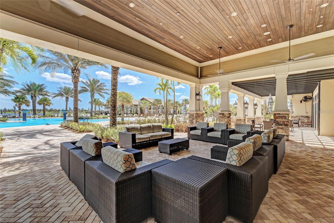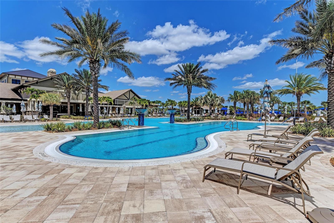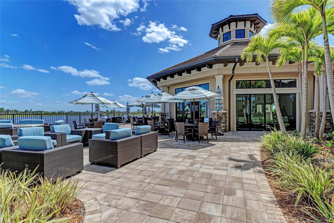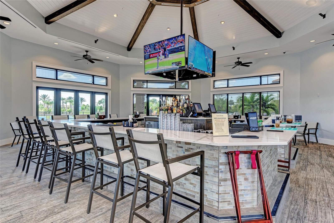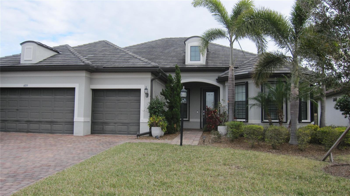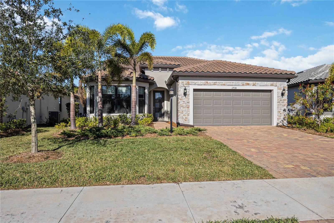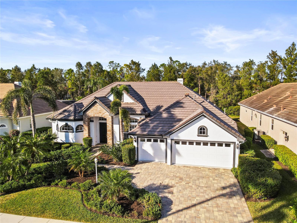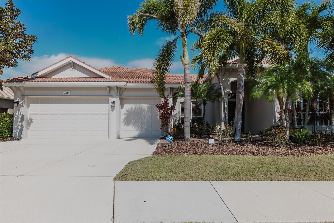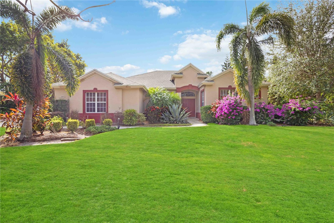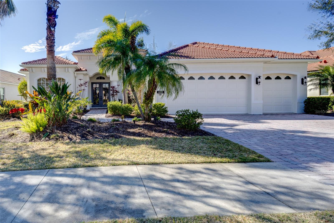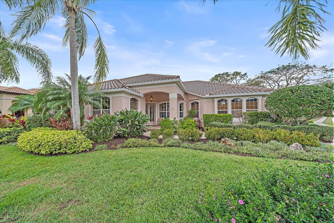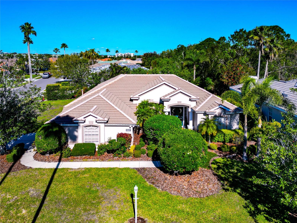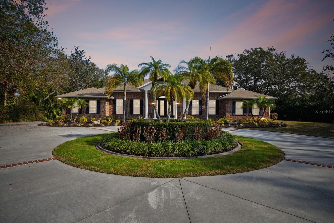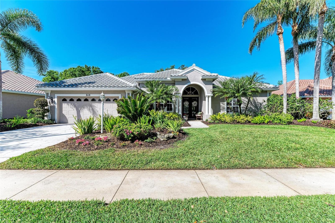16741 Ellsworth Avenue, BRADENTON, FL 34202
Property Photos
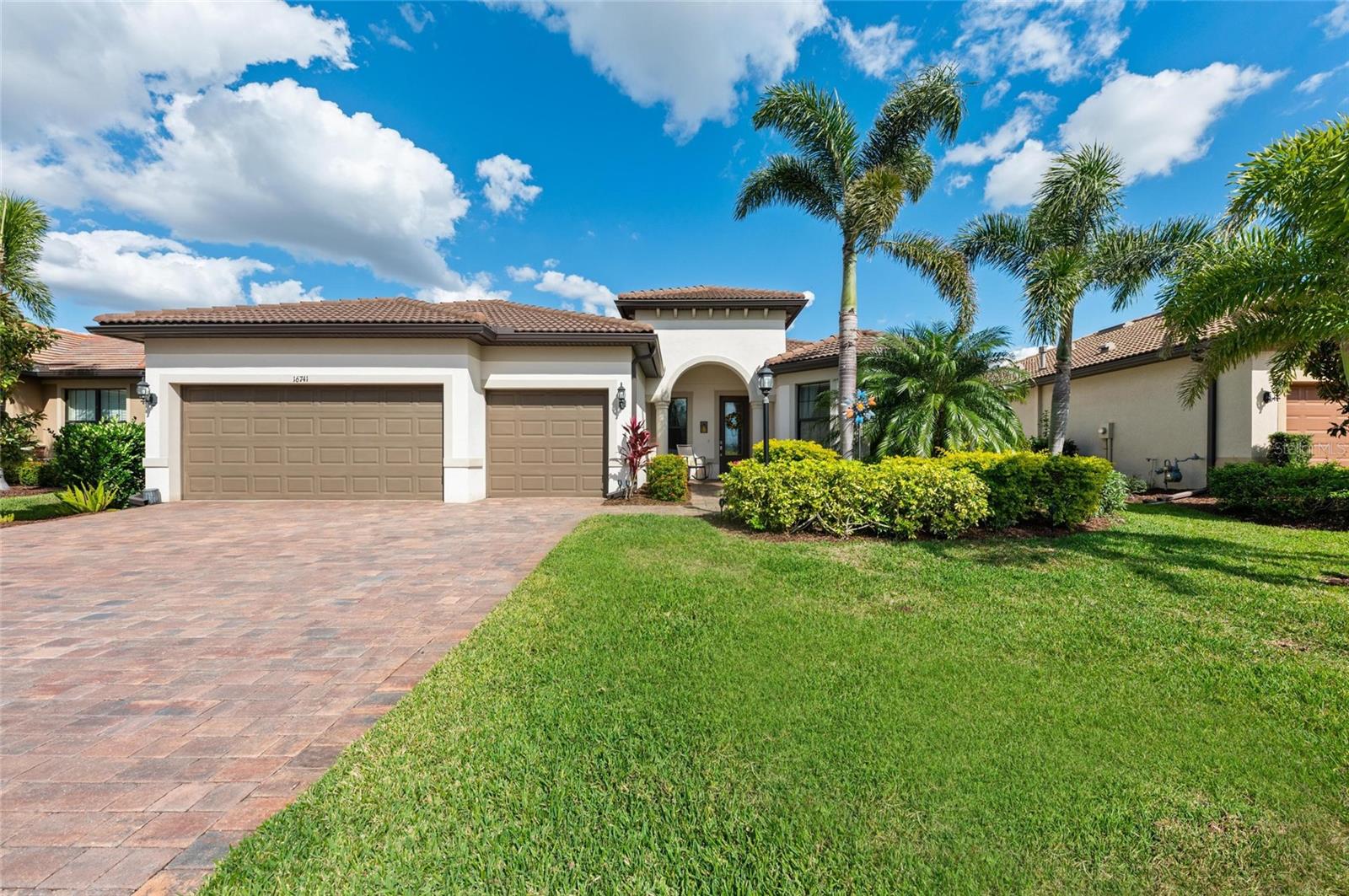
Would you like to sell your home before you purchase this one?
Priced at Only: $929,000
For more Information Call:
Address: 16741 Ellsworth Avenue, BRADENTON, FL 34202
Property Location and Similar Properties
- MLS#: A4640199 ( Residential )
- Street Address: 16741 Ellsworth Avenue
- Viewed: 17
- Price: $929,000
- Price sqft: $266
- Waterfront: No
- Year Built: 2018
- Bldg sqft: 3496
- Bedrooms: 3
- Total Baths: 3
- Full Baths: 3
- Garage / Parking Spaces: 3
- Days On Market: 50
- Additional Information
- Geolocation: 27.4183 / -82.368
- County: MANATEE
- City: BRADENTON
- Zipcode: 34202
- Subdivision: Del Webb Ph Ib Subphases D F
- Provided by: BETTER HOMES & GARDENS REAL ES
- Contact: Alana Jeltema
- 941-556-9100

- DMCA Notice
-
DescriptionStunning and immaculate "maintenance free living, located on a premium waterfront lot. Prepare to be dazzled with over $95k in designer upgrades and options, this home offers a true luxury living experience. The chef inspired kitchen is a showstopper, complete with beautiful quartz countertops, 42 cabinetry, under cabinet lighting, range hood, stainless steel appliances, and a sleek glass backsplash and large island overlooking the great room. The great room space overlooks the extended lanai with views of the water and is perfect to entertain with a fully hidden sliding glass door that pockets together behind the lanai wall, offering the perfect indoor/outdoor living. The spacious owners suite is a true retreat with a tray ceiling, crown molding, engineered hardwood flooring, and a spa like on suite with a Roman walk in shower and dual sinks and a large custom walk in closet. There is a private office/den space with French doors that provides a view of the front yard. This home is prepared to weather the storms with hurricane impact glass windows. Del Webb offers a lifestyle beyond compare for those 55+, with amenities that include a 28,000 sq ft Lakeside Clubhouse, heated resort style pool and spa, Sailfish restaurant, outdoor bar, fire pit, and grill area. Challenge friends to a match on one of the 6 tennis courts, 4 bocce courts, or 8 pickleball courts. Stay active with miles of walking and biking trails throughout the community. With a lifestyle director and a wide range of amenities, you'll have everything you need to live your best life. This community is designed for those who want to enjoy peaceful Florida living while staying active and social.
Payment Calculator
- Principal & Interest -
- Property Tax $
- Home Insurance $
- HOA Fees $
- Monthly -
For a Fast & FREE Mortgage Pre-Approval Apply Now
Apply Now
 Apply Now
Apply NowFeatures
Building and Construction
- Covered Spaces: 0.00
- Exterior Features: Irrigation System, Outdoor Kitchen, Rain Gutters, Sidewalk, Sliding Doors
- Flooring: Ceramic Tile, Vinyl
- Living Area: 2488.00
- Roof: Tile
Land Information
- Lot Features: In County, Sidewalk, Paved, Private
Garage and Parking
- Garage Spaces: 3.00
- Open Parking Spaces: 0.00
Eco-Communities
- Water Source: Public
Utilities
- Carport Spaces: 0.00
- Cooling: Central Air
- Heating: Central
- Pets Allowed: Breed Restrictions, Yes
- Sewer: Public Sewer
- Utilities: Electricity Connected, Sewer Connected, Water Connected
Amenities
- Association Amenities: Clubhouse, Fitness Center, Gated, Maintenance, Pickleball Court(s), Pool, Recreation Facilities, Tennis Court(s), Trail(s)
Finance and Tax Information
- Home Owners Association Fee Includes: Guard - 24 Hour, Pool, Maintenance Grounds, Management, Private Road, Recreational Facilities
- Home Owners Association Fee: 1246.41
- Insurance Expense: 0.00
- Net Operating Income: 0.00
- Other Expense: 0.00
- Tax Year: 2024
Other Features
- Appliances: Cooktop, Dishwasher, Disposal, Dryer, Gas Water Heater, Microwave, Range Hood, Refrigerator, Washer
- Association Name: CASTLE GROUP/KRISTIN STAPLETON
- Association Phone: 941-739-0411
- Country: US
- Interior Features: Ceiling Fans(s), Coffered Ceiling(s), Eat-in Kitchen, In Wall Pest System, Open Floorplan, Solid Wood Cabinets, Split Bedroom, Stone Counters, Thermostat, Walk-In Closet(s)
- Legal Description: LOT 366 DEL WEBB PH IB SUBPH D & F PI#5861.2255/9
- Levels: One
- Area Major: 34202 - Bradenton/Lakewood Ranch/Lakewood Rch
- Occupant Type: Owner
- Parcel Number: 586122559
- Possession: Close of Escrow
- View: Water
- Views: 17
- Zoning Code: RESI
Similar Properties
Nearby Subdivisions
0587600 River Club South Subph
Braden Woods
Braden Woods Ph Iii
Braden Woods Ph Iv
Braden Woods Ph Vi
Braden Woods Sub Ph Ii
Concession
Concession Ph I
Concession Ph Ii Blk B Ph Iii
Country Club East At Lakewd Rn
Country Club East At Lakewood
Del Webb
Del Webb Lakewood Ranch
Del Webb Ph Ia
Del Webb Ph Ib Subphases D F
Del Webb Ph Ii Subphases 2a 2b
Del Webb Ph Iv Subph 4a 4b
Del Webb Ph V Sph D
Del Webb Ph V Subph 5a 5b 5c
Isles At Lakewood Ranch Ph Ia
Isles At Lakewood Ranch Ph Ii
Isles At Lakewood Ranch Ph Iv
Lake Club
Lake Club Ph Iv Subph B2 Aka G
Lake Club Ph Iv Subph C1 Aka G
Lakewood Ranch Country Club Vi
Not Applicable
Palmbrooke At River Club North
Panther Ridge
Preserve At Panther Ridg
Preserve At Panther Ridge Ph I
Preserve At Panther Ridge Ph V
River Club North Lts 113147
River Club North Lts 185
River Club South Subphase Ii
River Club South Subphase Iii
River Club South Subphase Iv
River Club South Subphase Va
River Club South Subphase Vb1
River Club South Subphase Vb3

- Nicole Haltaufderhyde, REALTOR ®
- Tropic Shores Realty
- Mobile: 352.425.0845
- 352.425.0845
- nicoleverna@gmail.com



