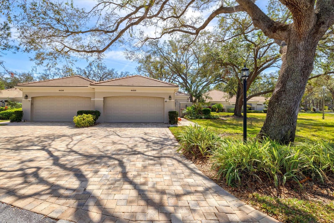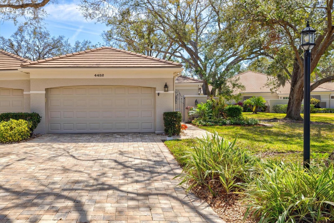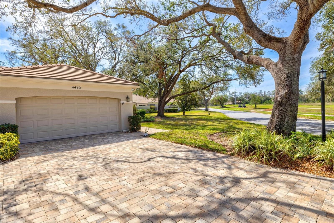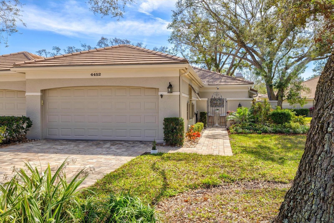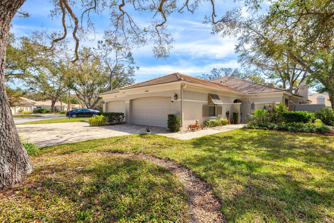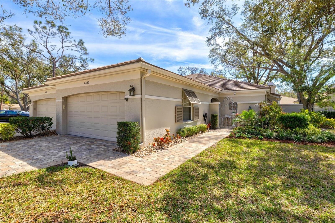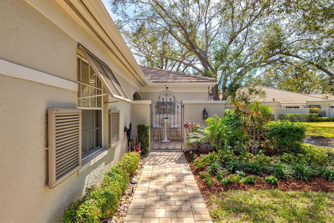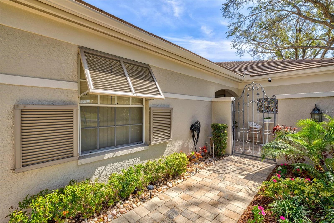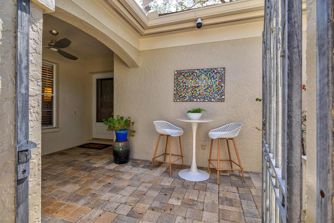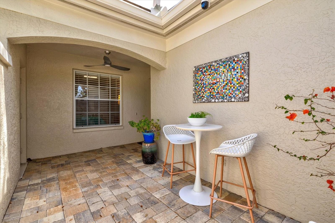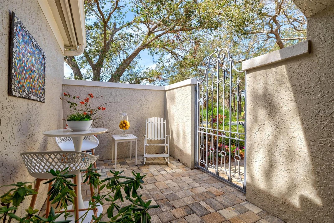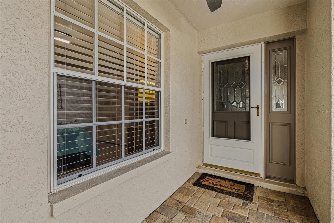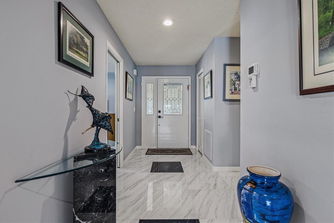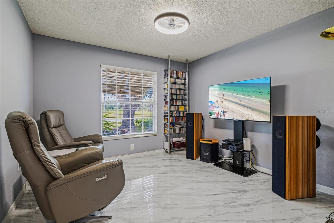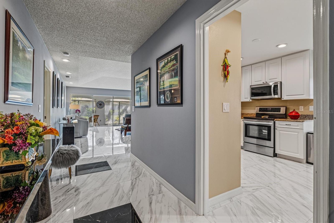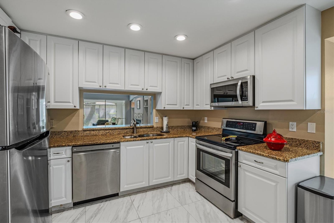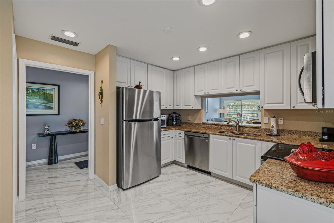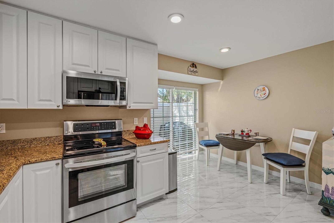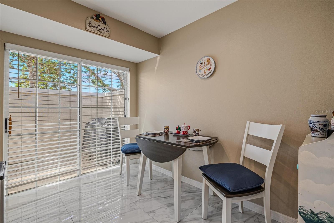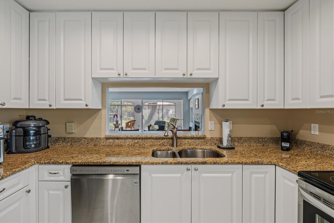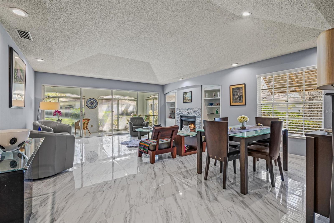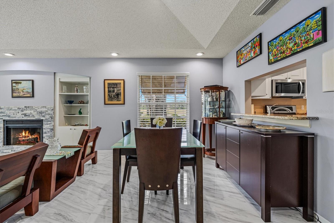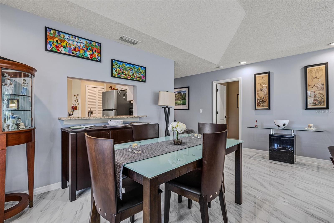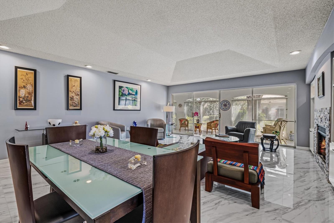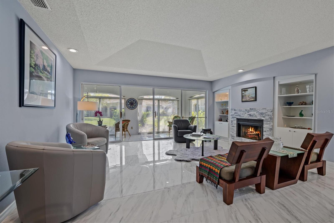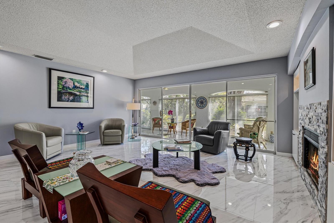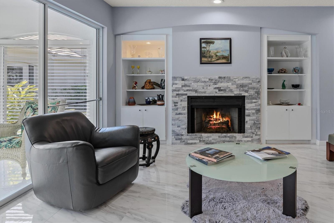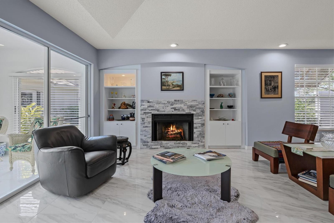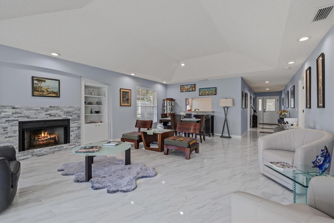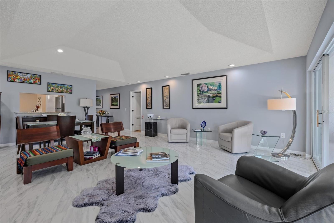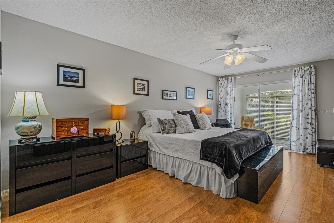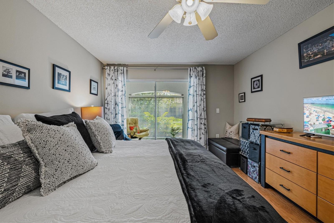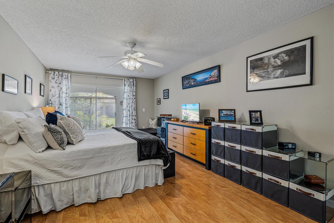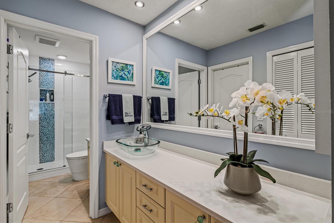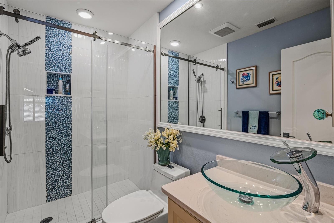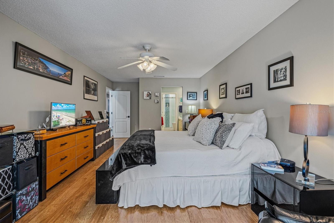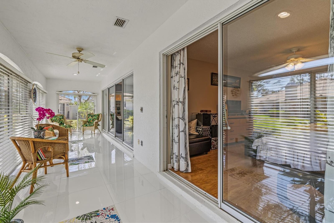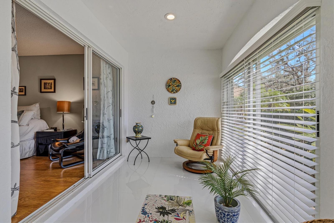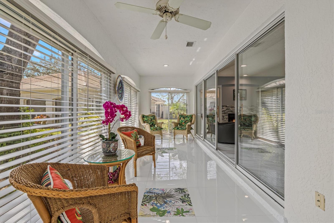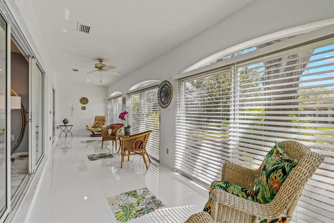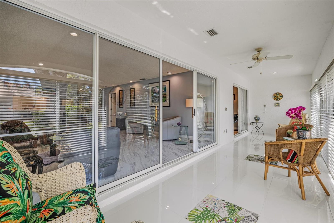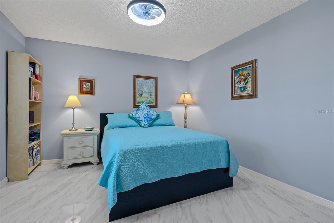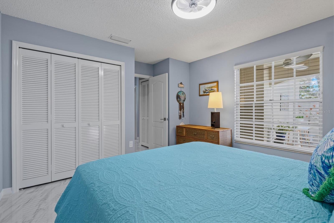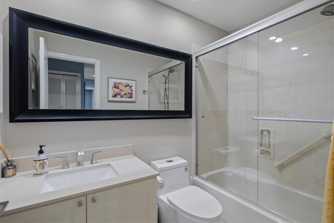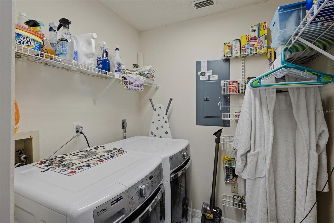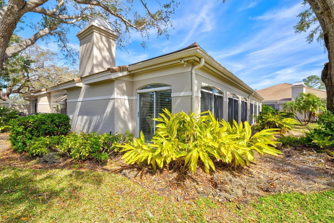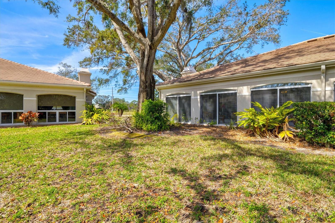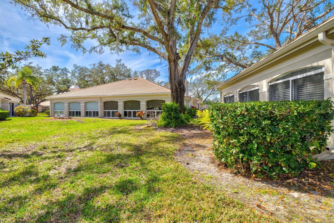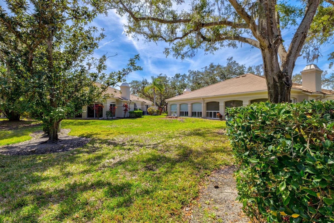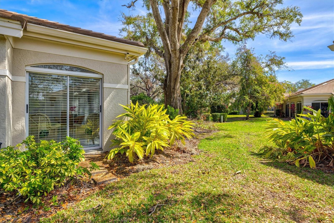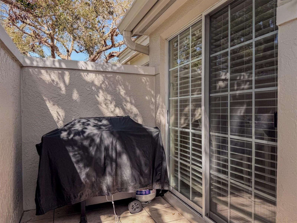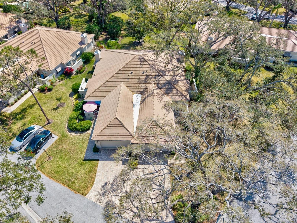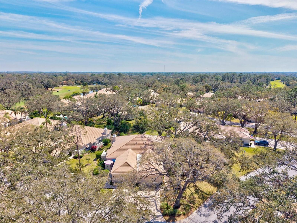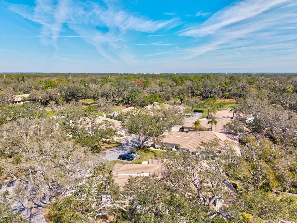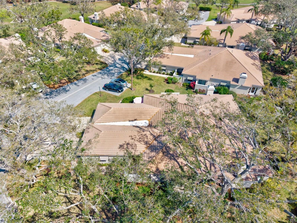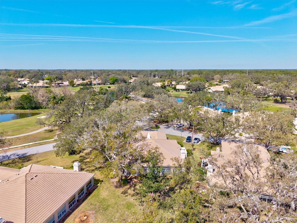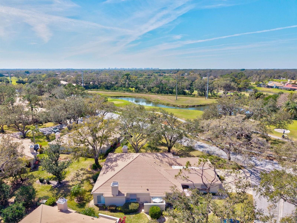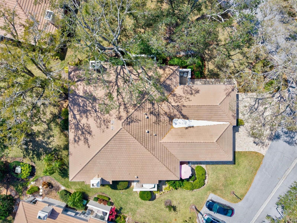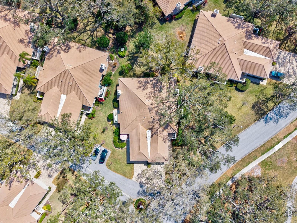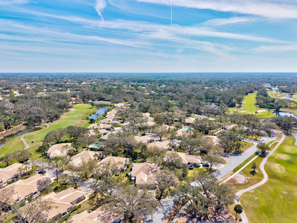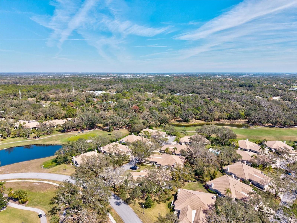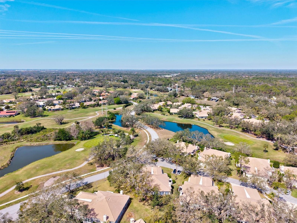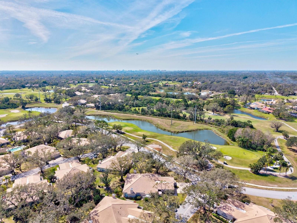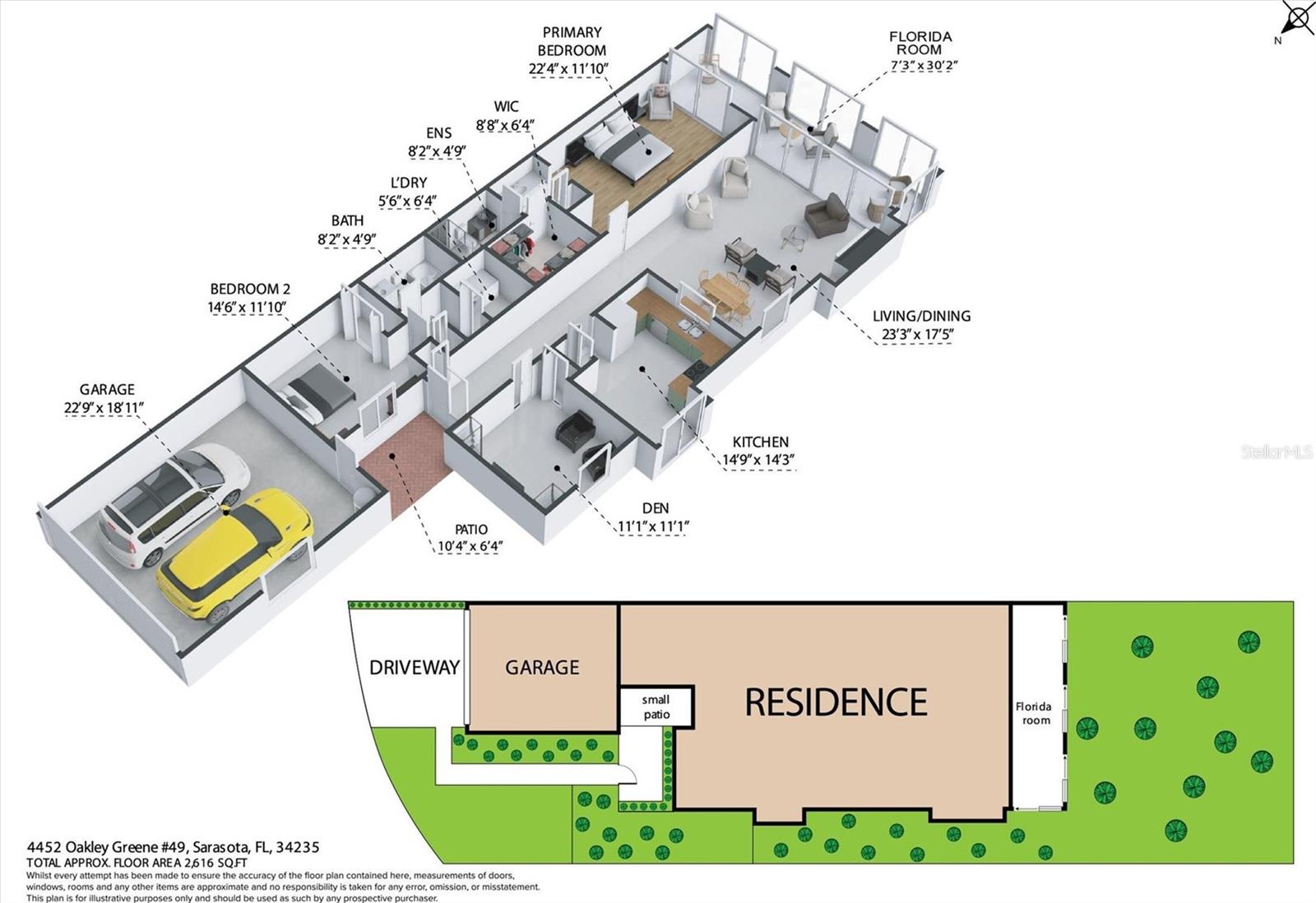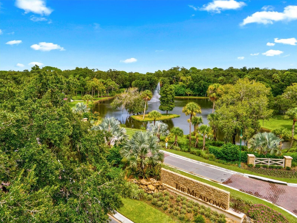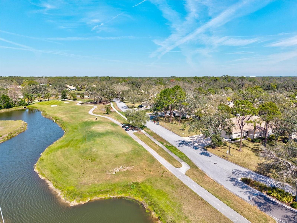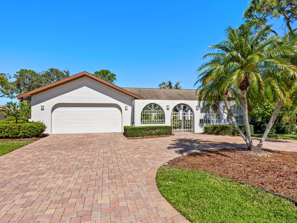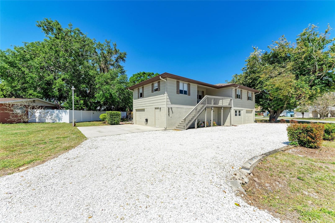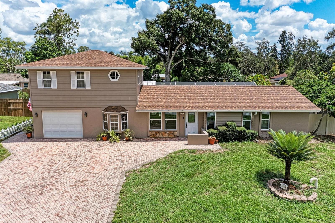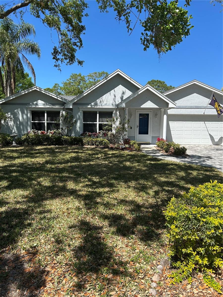4452 Oakley Greene 49, SARASOTA, FL 34235
Property Photos
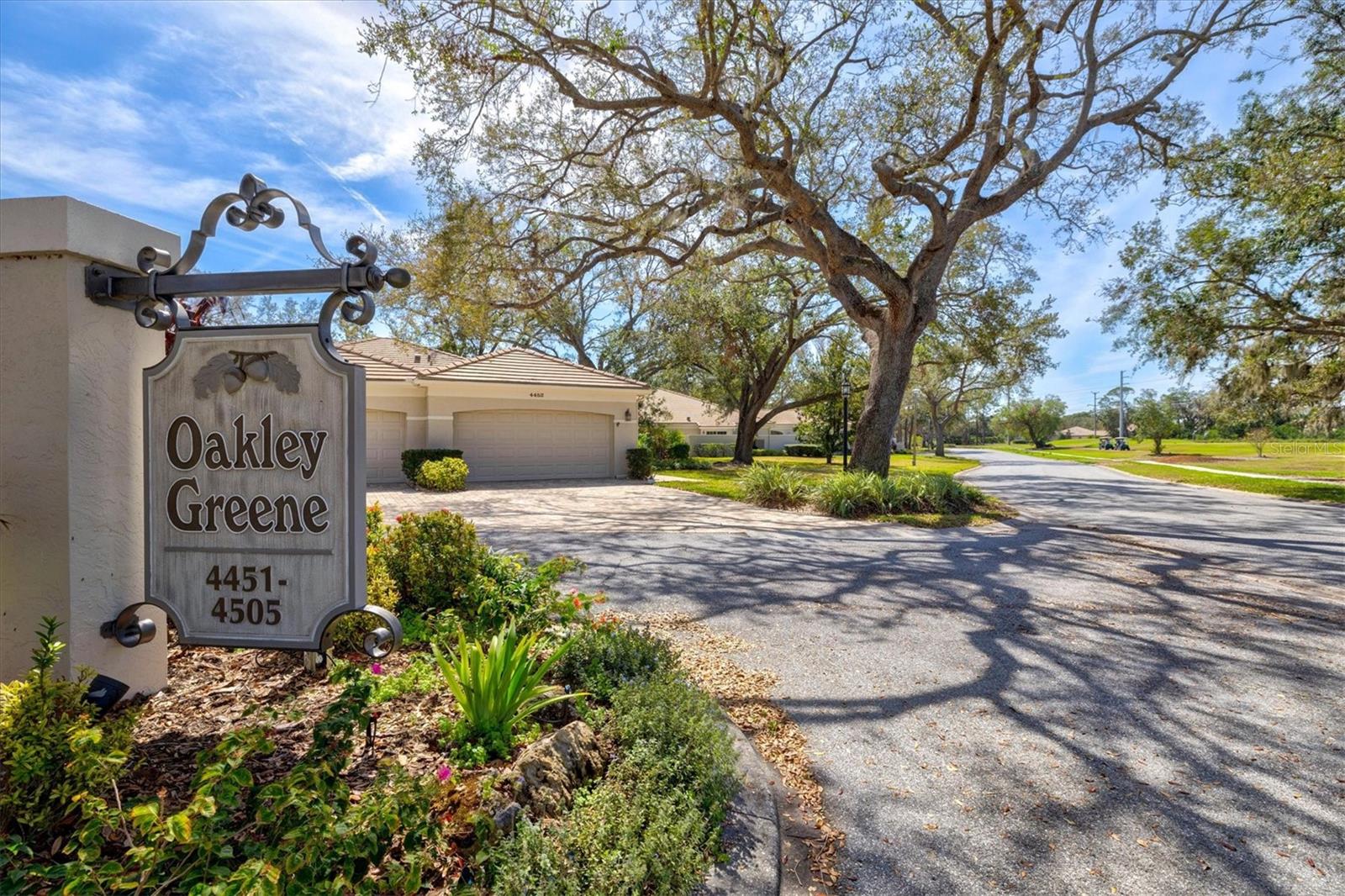
Would you like to sell your home before you purchase this one?
Priced at Only: $555,000
For more Information Call:
Address: 4452 Oakley Greene 49, SARASOTA, FL 34235
Property Location and Similar Properties
- MLS#: A4641063 ( Residential )
- Street Address: 4452 Oakley Greene 49
- Viewed: 40
- Price: $555,000
- Price sqft: $218
- Waterfront: No
- Year Built: 1986
- Bldg sqft: 2543
- Bedrooms: 3
- Total Baths: 2
- Full Baths: 2
- Garage / Parking Spaces: 2
- Days On Market: 35
- Additional Information
- Geolocation: 27.3689 / -82.4792
- County: SARASOTA
- City: SARASOTA
- Zipcode: 34235
- Subdivision: Oakley Green
- Elementary School: Gocio Elementary
- Middle School: Booker Middle
- High School: Booker High
- Provided by: KELLER WILLIAMS ON THE WATER S
- Contact: Suzy Kolaz
- 941-803-7522

- DMCA Notice
-
DescriptionStep into luxury with this beautifully updated villa at Oakley Greene in the Highlands area of The Meadows, where every detail has been thoughtfully designed. The courtyard entry welcomes you to a stunning interior featuring masterfully installed porcelain tile with elegant decorative insets. Modern lighting, ceiling fans, and sleek door handles add a touch of sophistication throughout the home. The kitchen has been enhanced with custom cabinetry, while the living area boasts a beautifully updated fireplace complete with built in shelving. Both baths have been tastefully remodeled, and the laundry room is equipped with a top of the line Maytag washer and dryer. The home also features an enclosed lanai with gorgeous porcelain tile floors, adding to its charm and versatility. Enjoy Florida living at its finest on your private patio, perfect for grilling and relaxing. The Meadows community offers an unparalleled lifestyle with scenic walking and biking trails, three championship golf courses, tennis courts, and an array of dining and shopping options. Just 15 minutes from Sarasotas vibrant downtown, University Town Center, and top rated medical facilities, this home offers both luxury and convenience. Dont miss your opportunity to own a stunning villa in The Meadowsschedule your private showing today!
Payment Calculator
- Principal & Interest -
- Property Tax $
- Home Insurance $
- HOA Fees $
- Monthly -
For a Fast & FREE Mortgage Pre-Approval Apply Now
Apply Now
 Apply Now
Apply NowFeatures
Building and Construction
- Covered Spaces: 0.00
- Exterior Features: Courtyard, Hurricane Shutters, Irrigation System, Sidewalk, Sliding Doors
- Flooring: Hardwood, Tile
- Living Area: 1856.00
- Roof: Tile
Land Information
- Lot Features: Near Golf Course
School Information
- High School: Booker High
- Middle School: Booker Middle
- School Elementary: Gocio Elementary
Garage and Parking
- Garage Spaces: 2.00
- Open Parking Spaces: 0.00
Eco-Communities
- Water Source: Public
Utilities
- Carport Spaces: 0.00
- Cooling: Central Air
- Heating: Central, Electric
- Pets Allowed: Cats OK, Dogs OK, Number Limit
- Sewer: Public Sewer
- Utilities: Cable Connected, Electricity Connected, Public, Sewer Connected, Water Connected
Amenities
- Association Amenities: Clubhouse, Fitness Center, Golf Course, Maintenance, Pickleball Court(s), Playground, Pool, Recreation Facilities, Security, Tennis Court(s), Trail(s)
Finance and Tax Information
- Home Owners Association Fee Includes: Common Area Taxes, Pool, Escrow Reserves Fund, Fidelity Bond, Maintenance Structure, Maintenance Grounds, Management, Recreational Facilities, Security
- Home Owners Association Fee: 0.00
- Insurance Expense: 0.00
- Net Operating Income: 0.00
- Other Expense: 0.00
- Tax Year: 2023
Other Features
- Appliances: Dishwasher, Disposal, Dryer, Electric Water Heater, Range, Refrigerator, Washer
- Association Name: Advanced Management - Lynn Mahoney
- Association Phone: (941) 359-1134
- Country: US
- Interior Features: Ceiling Fans(s), Eat-in Kitchen, High Ceilings, Living Room/Dining Room Combo, Open Floorplan, Primary Bedroom Main Floor, Solid Surface Counters, Split Bedroom, Thermostat, Walk-In Closet(s)
- Legal Description: UNIT 49 OAKLEY GREENE
- Levels: One
- Area Major: 34235 - Sarasota
- Occupant Type: Owner
- Parcel Number: 0033121049
- Possession: Close of Escrow
- Unit Number: 49
- View: Golf Course
- Views: 40
- Zoning Code: RSF2
Similar Properties
Nearby Subdivisions
Beekman Estates Sec 1
Bunker Oaks
Bunker Oaks The Meadows
Chambery
Chanteclaire
Chatsworth Greene
Chelmsford Close
Country Meadows
Crystal Lakes
De Soto Lakes
Hadfield Greene
Hadfield Greene In The Meadows
Hamlets Grove
Hammock Place
Hampstead Heath
Huntingwood
Kensington Park
Longwood Villas
Meadows
Oakley Green
Pipers Waite
Sandringham Place
Stratfield Park Ph 2
Stratfield Park Phase 2
Strathmore
Strathmore Villa Sec 03
Strathmore Villa Sec 06
The Highlands
The Meadows
Vivienda At The Meadows
Whisperwood
Woodmans Chart
Wyndham

- Nicole Haltaufderhyde, REALTOR ®
- Tropic Shores Realty
- Mobile: 352.425.0845
- 352.425.0845
- nicoleverna@gmail.com



