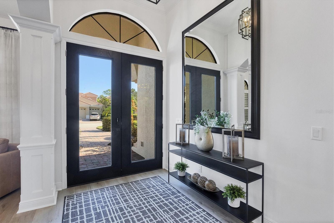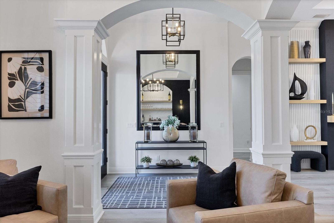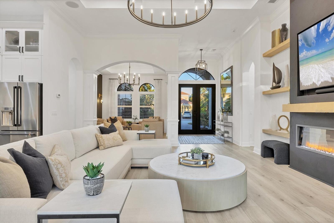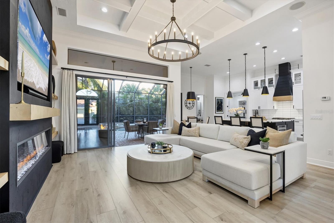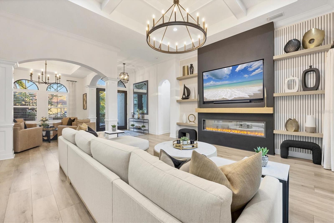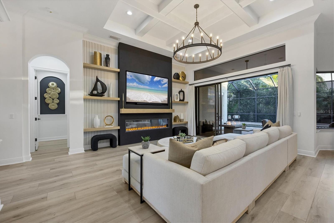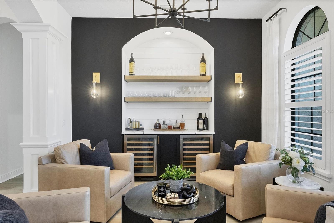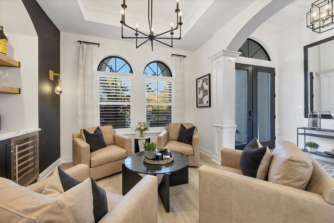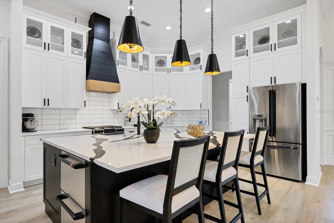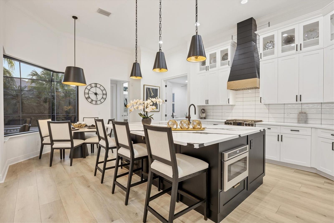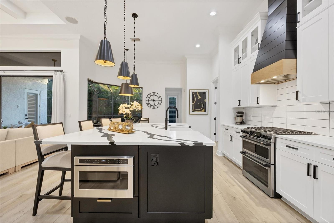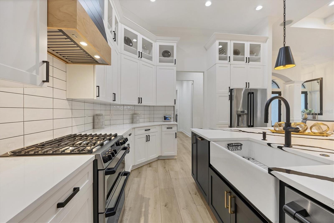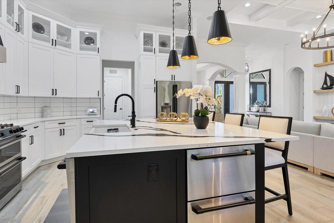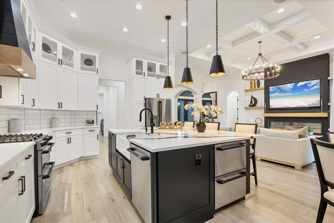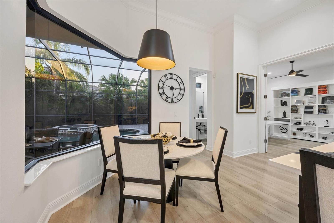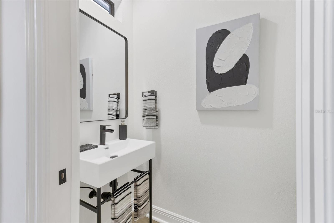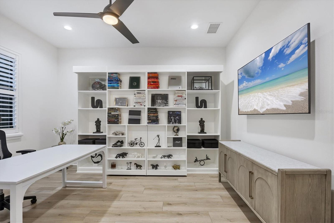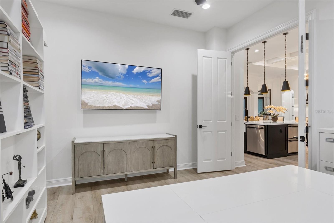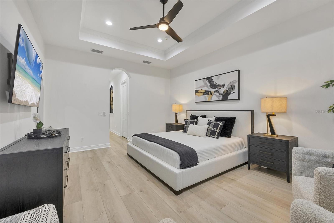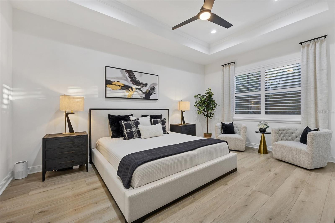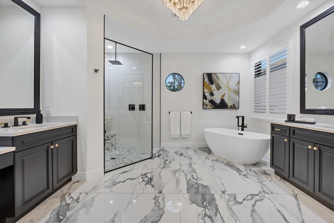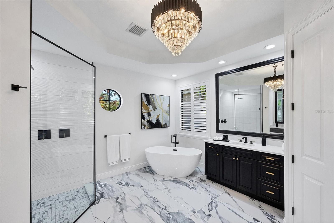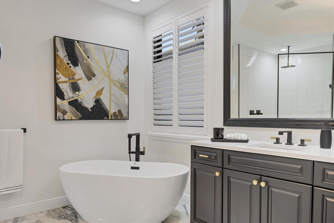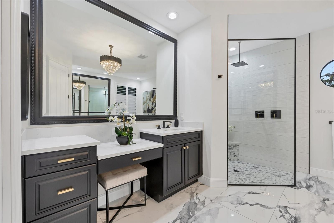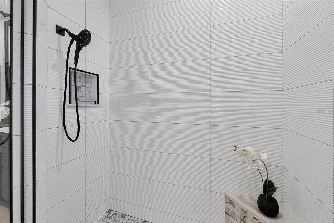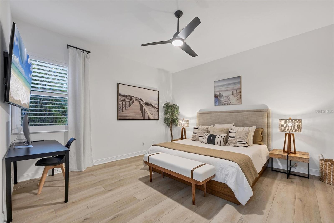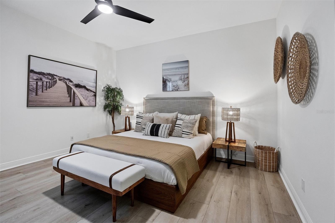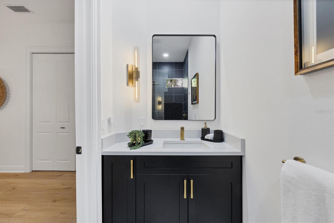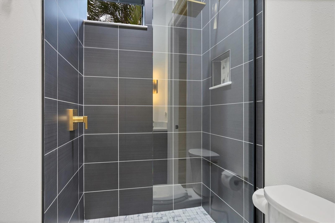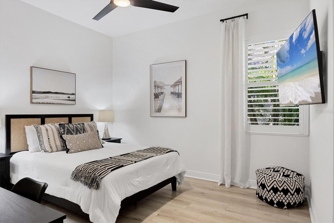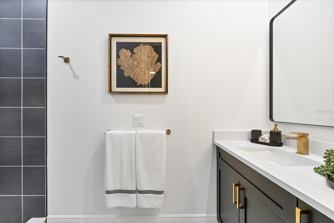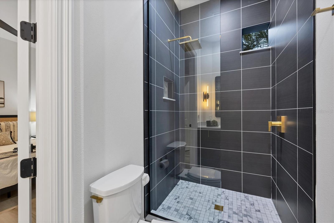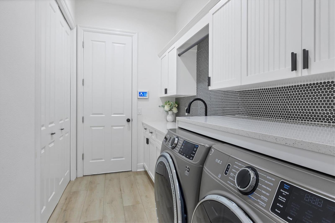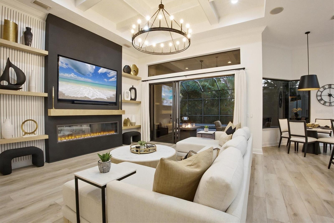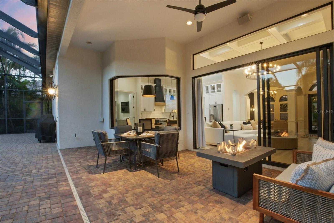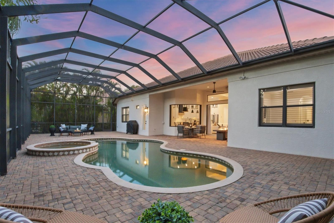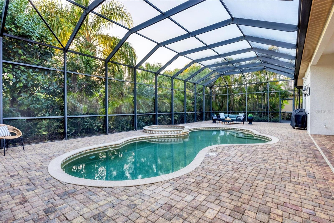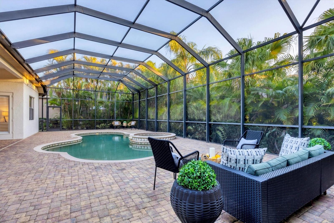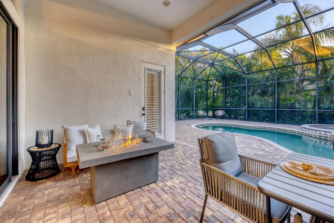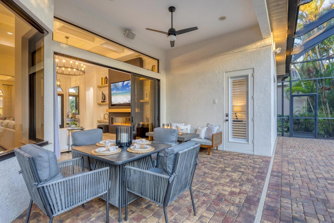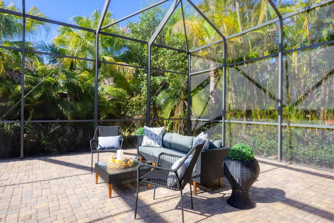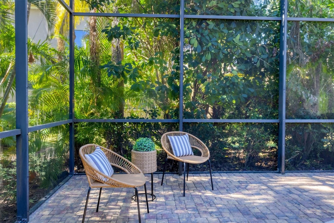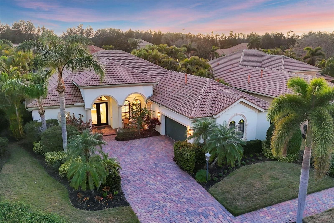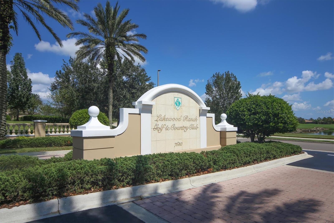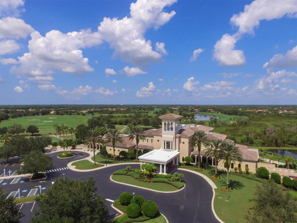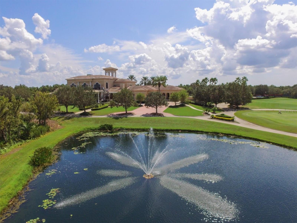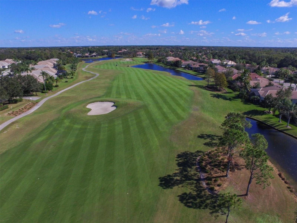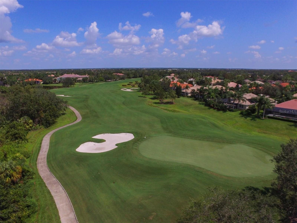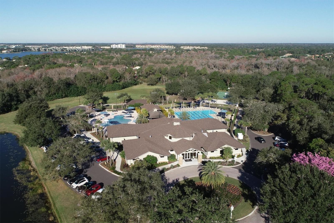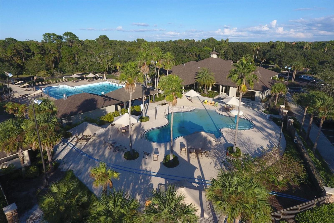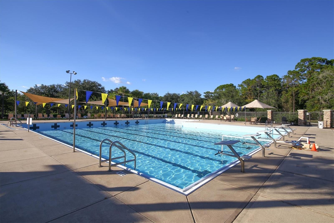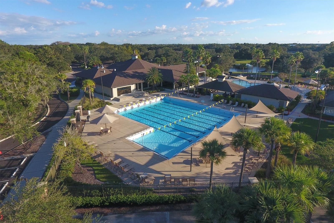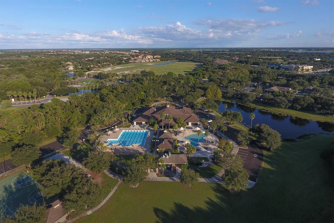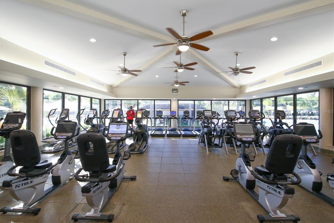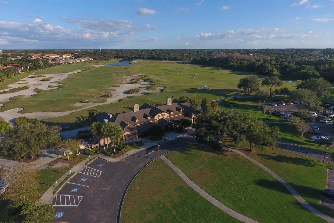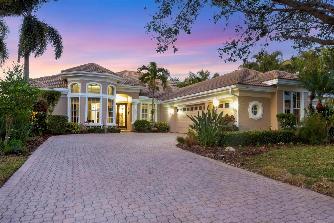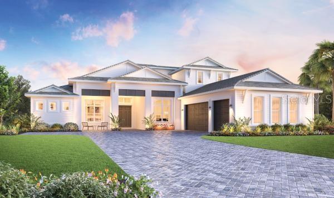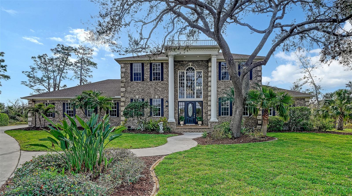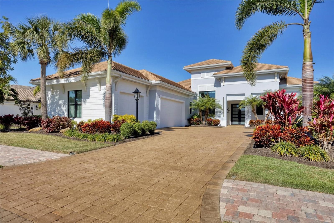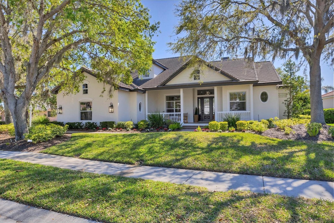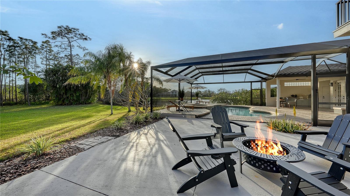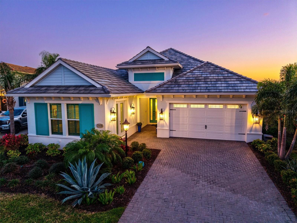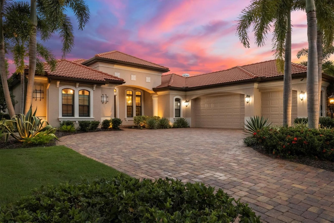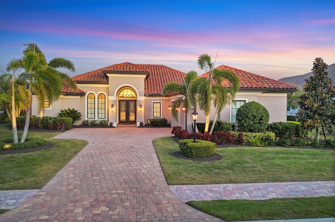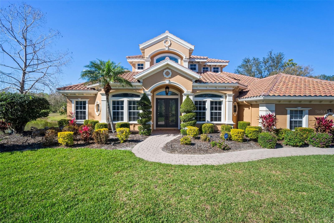7024 Brier Creek Court, LAKEWOOD RANCH, FL 34202
Property Photos
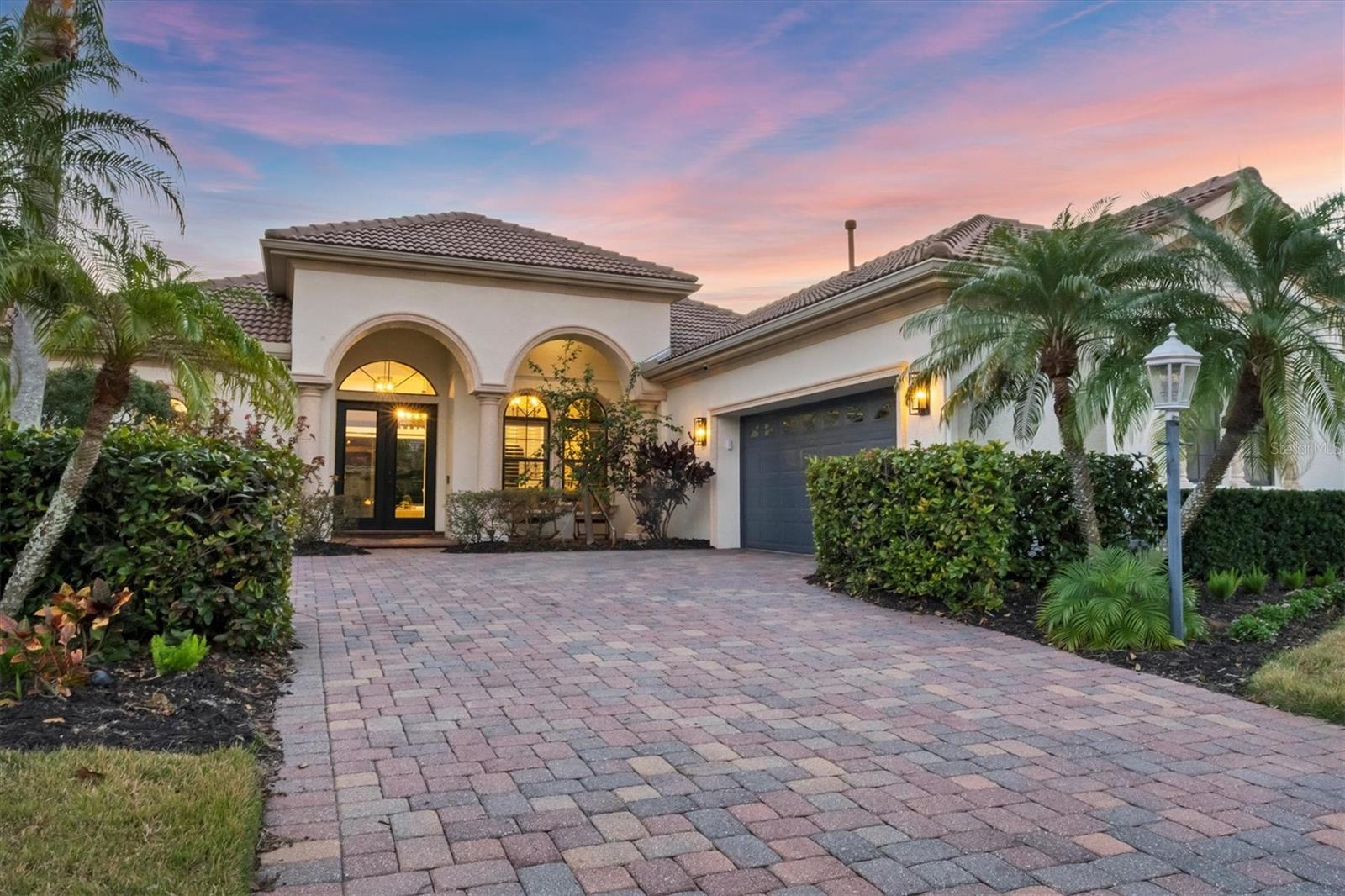
Would you like to sell your home before you purchase this one?
Priced at Only: $1,595,000
For more Information Call:
Address: 7024 Brier Creek Court, LAKEWOOD RANCH, FL 34202
Property Location and Similar Properties
- MLS#: A4641188 ( Single Family )
- Street Address: 7024 Brier Creek Court
- Viewed: 10
- Price: $1,595,000
- Price sqft: $439
- Waterfront: No
- Year Built: 2007
- Bldg sqft: 3631
- Bedrooms: 3
- Total Baths: 4
- Full Baths: 3
- 1/2 Baths: 1
- Garage / Parking Spaces: 2
- Days On Market: 35
- Additional Information
- Geolocation: 27.4144 / -82.4163
- County: MANATEE
- City: LAKEWOOD RANCH
- Zipcode: 34202
- Subdivision: Lakewood Ranch Ccv Sp Ii
- Elementary School: Robert E Willis Elementary
- Middle School: Nolan Middle
- High School: Lakewood Ranch High
- Provided by: PREMIER SOTHEBYS INTL REALTY
- Contact: Laura Stavola PLLC

- DMCA Notice
-
DescriptionWelcome to this stunning, newly remodeled in 2024 residence in the gated maintenance free area of Lakewood Ranch Country Club. As you step through the impressive double glass doors of this breathtaking completely transformed residence, you are greeted by an airy, light filled ambiance. This luxury three bedroom home includes three en suites, a den, and a powder room for comfort and convenience. The meticulously renovated home showcases soaring ceilings, an open floor plan and premium upgrades throughout. The grand living room features a custom fireplace wall with a 76 foot linear electric fireplace, 85 inch Samsung smart TV and Sonos soundbar. Faux cement texture, fluted wood accents, floating shelves and a charming mantle create a contemporary design. A 12 foot coffered ceiling with crown molding and a designer chandelier enhance the space, while the pocket slider extends the living area to the lanai for seamless indoor outdoor living. The custom wine bar features dual wine refrigerators, custom cabinetry, a shiplap accent wall, floating shelves and quartz countertops. The gourmet kitchen includes GE Cafe appliances, white cabinets with glass uppers, black handles, a quartz island and a subway tile backsplash. A hand crafted Hoodsly hood, porcelain farm sink, and Kohler faucet elevate the kitchen's sophistication. Off the kitchen is a versatile den with double French doors, built in shelving and a hidden Murphy bed for flexible use. The primary suite boasts a tray ceiling, dual closets and direct pool access. The spa like bath includes marble porcelain floor tiles, a walk in rain shower, black and gold Pfister hardware, quartz countertops and a standalone soaking tub under a designer chandelier. Each of the two guest bedrooms has its own en suite bath, with oversized walk in showers, black framed glass enclosures, and finishes like gold Moen hardware and quartz countertops. The laundry room features a quartz waterfall countertop and GE Smart washer and dryer, with a penny tile backsplash. Outside, a private tropical sanctuary awaits, with bamboo trees creating a secluded retreat. The expansive lanai, surrounded by lush landscaping, includes a sparkling pebble tec pool and spa. Additional details include LED lighting, new plantation shutters, custom closets, luxury vinyl plank flooring, freshly painted interiors and all new hardware. In Lakewood Ranch Golf and Country Club, this home offers resort style living with optional access to world class amenities including two practice ranges, four spectacular, award winning golf courses, two pools, tennis, pickleball, restaurants and more. Don't miss the chance to own this masterpiece in one of Florida's most desirable neighborhoods!
Payment Calculator
- Principal & Interest -
- Property Tax $
- Home Insurance $
- HOA Fees $
- Monthly -
For a Fast & FREE Mortgage Pre-Approval Apply Now
Apply Now
 Apply Now
Apply NowFeatures
Other Features
- Views: 10
Similar Properties
Nearby Subdivisions
Calusa Country Club
Concession Ph I
Country Club East
Country Club East At Lakewd Rn
Country Club East At Lakewood
Country Club East At Lwr Subph
Del Webb
Del Webb Ph Ia
Del Webb Ph Ib Subphases D F
Del Webb Ph Ii
Del Webb Ph Ii Subphases 2a 2b
Del Webb Ph Iii Subph 3a 3b 3
Del Webb Ph V Sph D
Del Webb Ph V Subph 5a 5b 5c
Edgewater Village Sp A Un 5
Edgewater Village Subphase A
Edgewater Village Subphase B
Greenbrook Village
Greenbrook Village Sp Cc
Greenbrook Village Sp L
Greenbrook Village Subphase Bb
Greenbrook Village Subphase Cc
Greenbrook Village Subphase Gg
Greenbrook Village Subphase K
Greenbrook Village Subphase Kk
Greenbrook Village Subphase Ll
Greenbrook Village Subphase P
Greenbrook Village Subphase Y
Greenbrook Village Subphase Z
Isles At Lakewood Ranch Ph Ia
Isles At Lakewood Ranch Ph Ii
Lake Club
Lake Club Ph I
Lake Club Ph Iv Subph B1 Aka G
Lake Club Ph Iv Subph C1 Aka G
Lake Club Phase 1
Lake Club Phase Ii
Lakewood Ranch
Lakewood Ranch Cc Sp C Un 5
Lakewood Ranch Cc Sp Hwestonpb
Lakewood Ranch Ccv Sp Ii
Lakewood Ranch Country Club
Lakewood Ranch Country Club W
Lakewood Ranch Country Club Vi
Preserve At Panther Ridge Ph I
River Club
River Club North Lts 113147
River Club South Subphase Iii
River Club South Subphase Iv
River Club South Subphase Va
River Club South Subphase Vb3
Summerfield Village Cypress Ba
Summerfield Village Subphase A
Summerfield Village Subphase B
Summerfield Village Subphase C
Summerfield Village Subphase D
Willowbrook Ph 1

- Nicole Haltaufderhyde, REALTOR ®
- Tropic Shores Realty
- Mobile: 352.425.0845
- 352.425.0845
- nicoleverna@gmail.com



