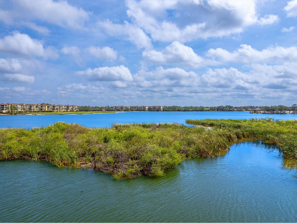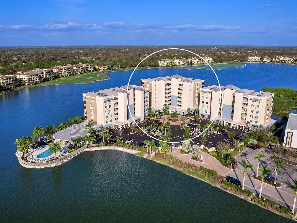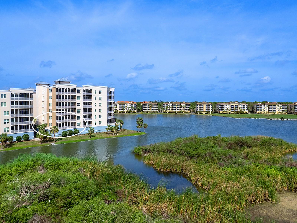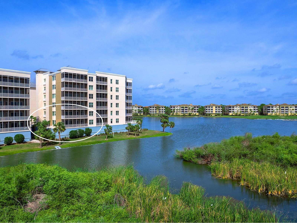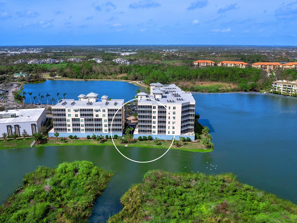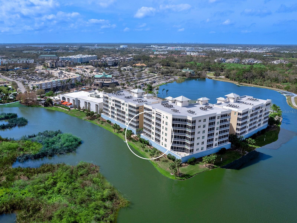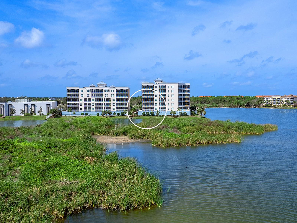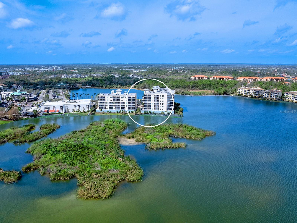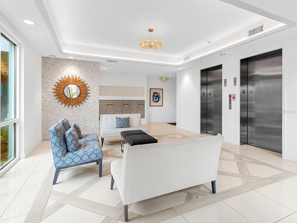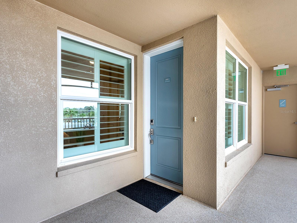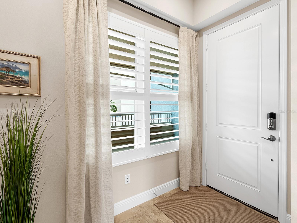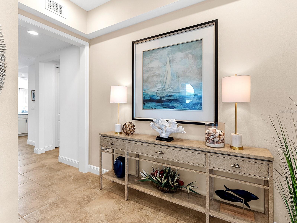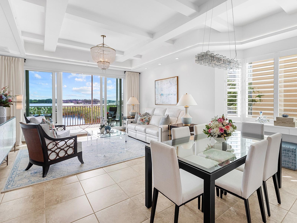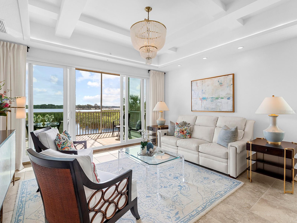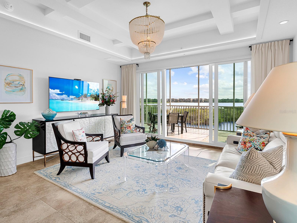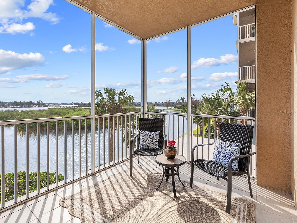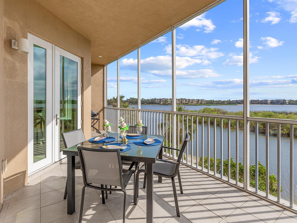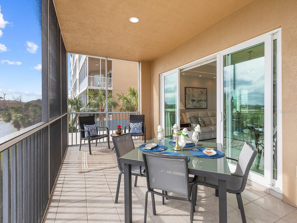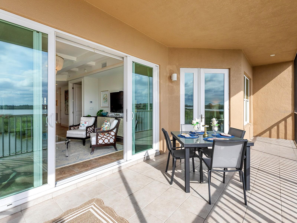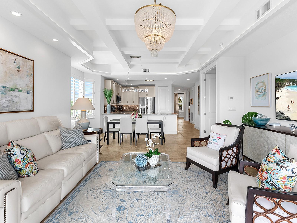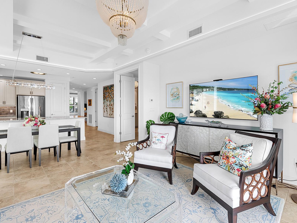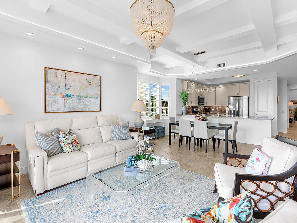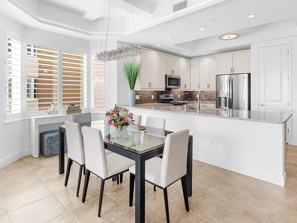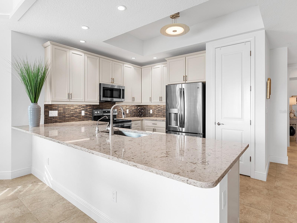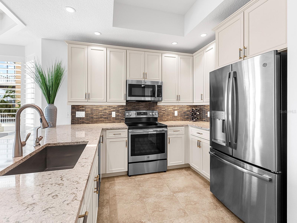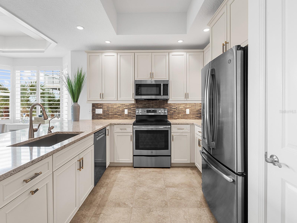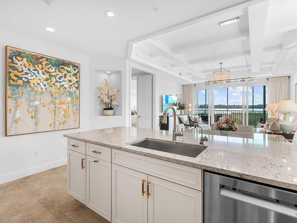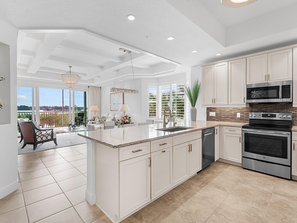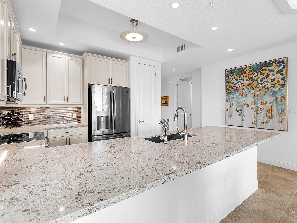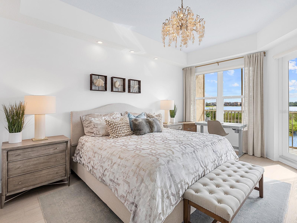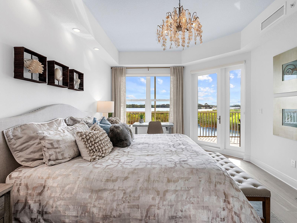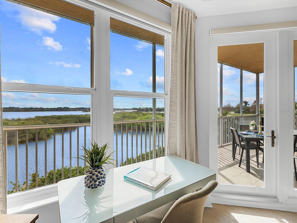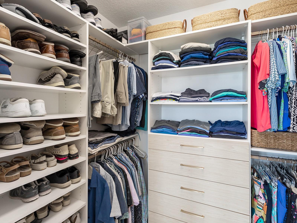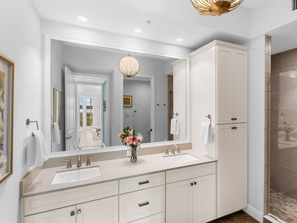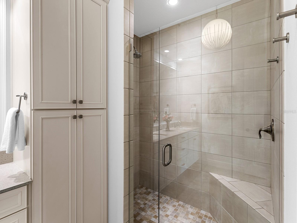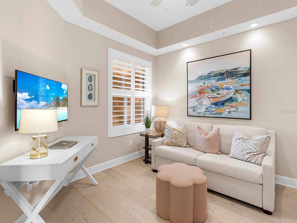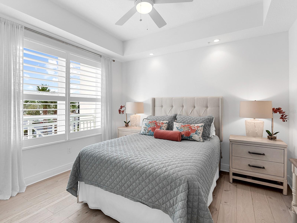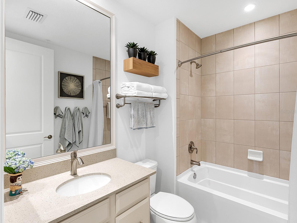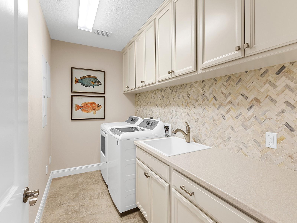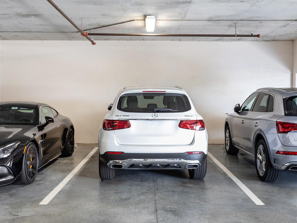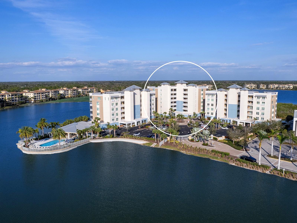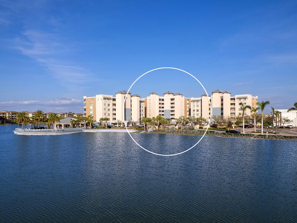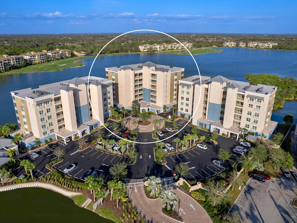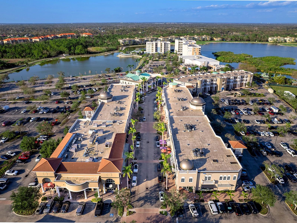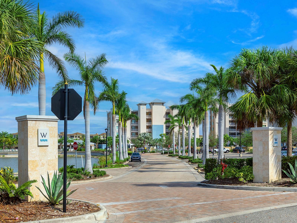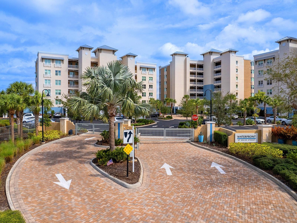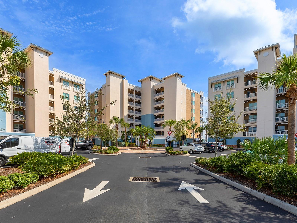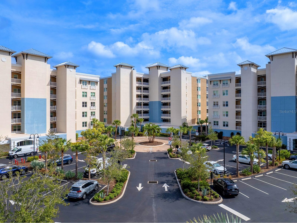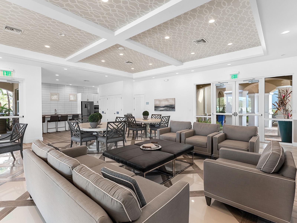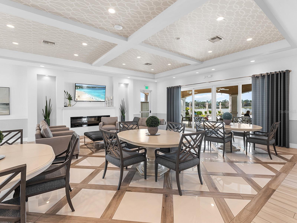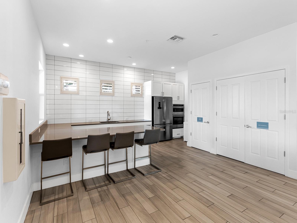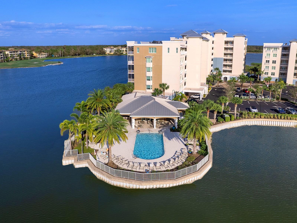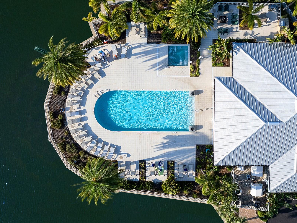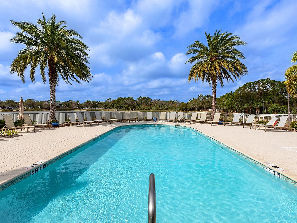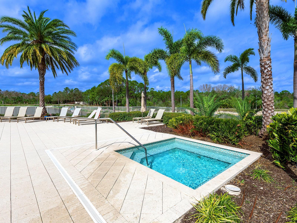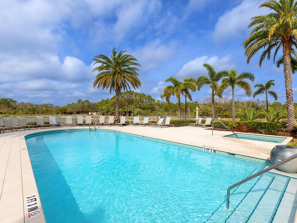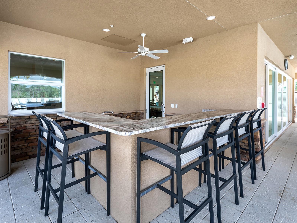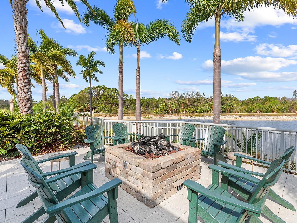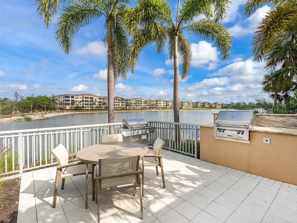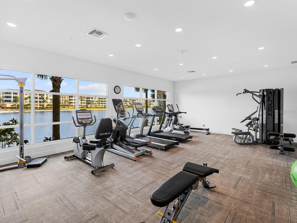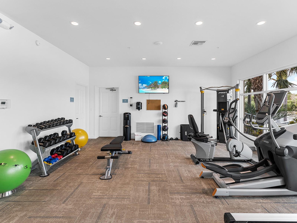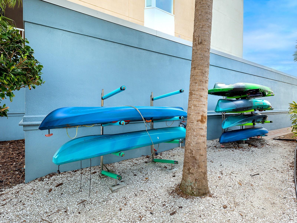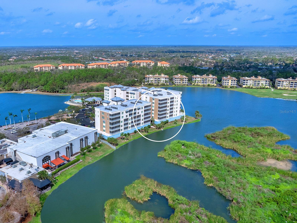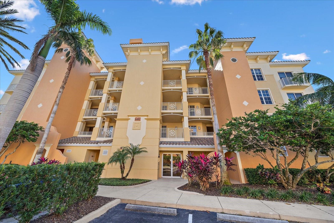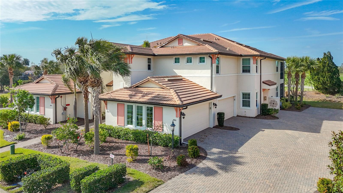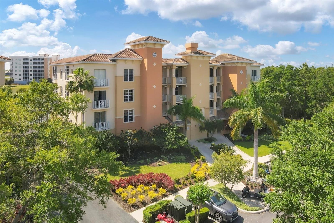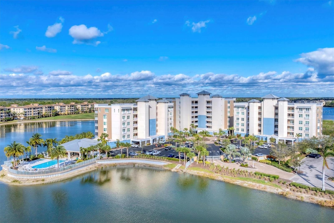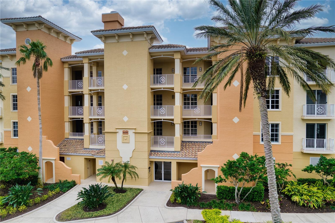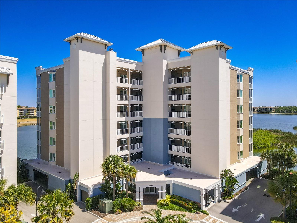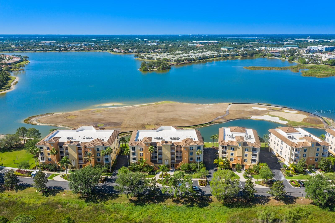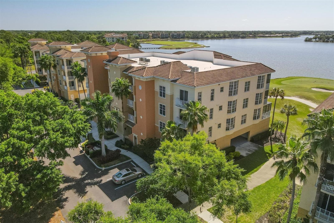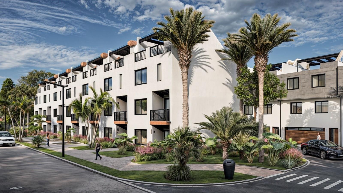10520 Boardwalk Loop 205, LAKEWOOD RANCH, FL 34202
Property Photos
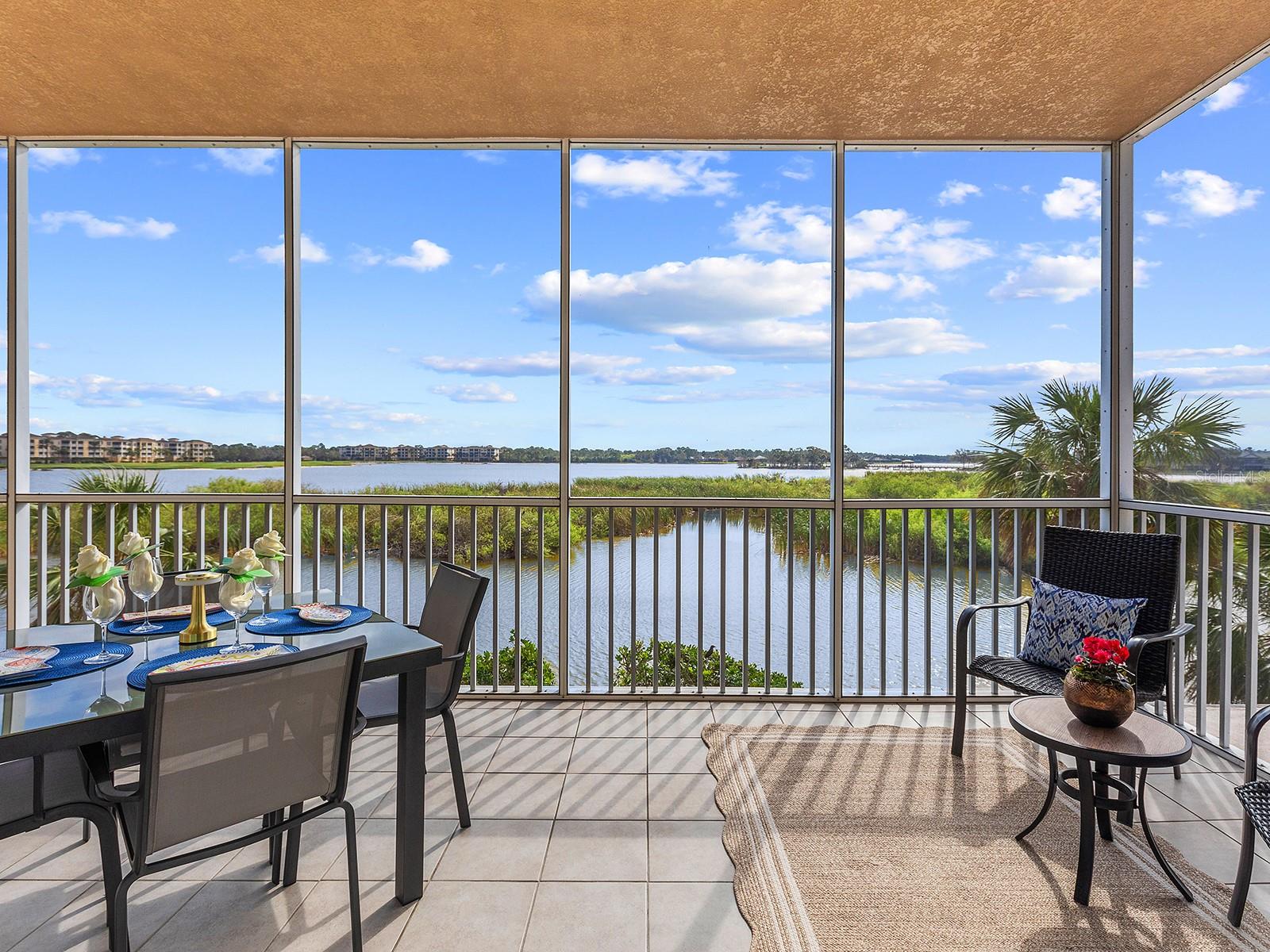
Would you like to sell your home before you purchase this one?
Priced at Only: $660,000
For more Information Call:
Address: 10520 Boardwalk Loop 205, LAKEWOOD RANCH, FL 34202
Property Location and Similar Properties
- MLS#: A4641305 ( Residential )
- Street Address: 10520 Boardwalk Loop 205
- Viewed: 49
- Price: $660,000
- Price sqft: $368
- Waterfront: No
- Year Built: 2018
- Bldg sqft: 1793
- Bedrooms: 3
- Total Baths: 2
- Full Baths: 2
- Garage / Parking Spaces: 1
- Days On Market: 38
- Additional Information
- Geolocation: 27.3969 / -82.4344
- County: MANATEE
- City: LAKEWOOD RANCH
- Zipcode: 34202
- Subdivision: Waterfront At Main Street
- Building: Waterfront At Main Street
- Elementary School: Robert E Willis Elementary
- Middle School: Nolan Middle
- High School: Lakewood Ranch High
- Provided by: MICHAEL SAUNDERS & COMPANY
- Contact: Stacy Haas, PL
- 941-907-9595

- DMCA Notice
-
DescriptionEnjoy the most magnificent views and easy living every day at Waterfront at Main! Located directly in the heart of Lakewood Ranch, these condo units offer unparalleled access to dining, shopping, events, health care, and lake activities on the shores of Lake Uihlein. The second floor balcony offers extraordinary views of the lake, improved by being at a lower level for wider and closer views. This CORNER unit also faces east; with impressive views of the conservation area in the lake, and the longest lake views of any of the Waterfront buildings. Your private, screened balcony will be the perfect place to experience the views of the lake and conservation area that provides a sanctuary to local birds including ibis and herons. This premier unit location will dazzle you every day with the sunrise sparkling off the lake and countless birds nesting at sunset. The Cayman floor plan offers a spacious 1,558 square feet with 3 bedrooms and 2 bathrooms. Sophisticated living is achieved with light and airy finishes including plantation shutters, tray ceilings, high end light fixtures, and 2023 white oak plank flooring in the bedrooms. The open floor plan features a great room and dining room off the kitchen for seamless entertaining. The great room also has a custom coffered ceiling, LED lighting, lighting in the tray ceiling and sliding glass doors onto the private balcony with stunning lake views. Enjoy meals in the dining room with a large bay style window with plantation shutters for gorgeous natural light. The chefs kitchen showcases fabulous upgrades with wide stone counters, counter height seating around the peninsula, glass mosaic backsplash, Culligan reverse osmosis system, and a stainless steel appliance suite including 2025 Bosch dishwasher. Wake up every morning to sunrises over the lake in the primary suite complete with a sitting area, balcony access, and walk in closet with custom shelving by California Closets. The primary bathroom offers a spacious walk in shower, vanity with dual sinks, private water closet, and a linen storage tower. Guests can enjoy two bedrooms with a full bathroom; or turn one of the bedrooms into an office for the ultimate flexibility. The unit additionally includes a large laundry room with plentiful cabinetry, storage unit in the garage, and an assigned parking space in the under building parking garage. Peace of mind is secured with impact windows and sliding glass doors, convenient condo maintenance, and a secured gated community. Waterfront at Main offers residents a superior location in the heart of Lakewood Ranch, building lobby and elevator, heated saltwater pool and spa, firepit and BBQ areas, fitness center, kayak storage, clubhouse, and social calendar. These condos are walking distance from fine and casual dining, boutiques, health care, movie theater, walking trails, and more at Lakewood Ranch Main Street. Lakewood Ranch, the top multi generational community in the country for seven years in a row with plentiful shopping, dining, A rated schools, parks, and nearby beaches.
Payment Calculator
- Principal & Interest -
- Property Tax $
- Home Insurance $
- HOA Fees $
- Monthly -
For a Fast & FREE Mortgage Pre-Approval Apply Now
Apply Now
 Apply Now
Apply NowFeatures
Building and Construction
- Builder Model: Cayman
- Builder Name: Homes by Towne
- Covered Spaces: 0.00
- Exterior Features: Balcony, Sliding Doors
- Flooring: Hardwood, Tile
- Living Area: 1558.00
- Roof: Built-Up
Property Information
- Property Condition: Completed
School Information
- High School: Lakewood Ranch High
- Middle School: Nolan Middle
- School Elementary: Robert E Willis Elementary
Garage and Parking
- Garage Spaces: 1.00
- Open Parking Spaces: 0.00
- Parking Features: Assigned, Deeded, Ground Level, Guest, Under Building
Eco-Communities
- Water Source: Public
Utilities
- Carport Spaces: 0.00
- Cooling: Central Air
- Heating: Central
- Pets Allowed: Yes
- Sewer: Public Sewer
- Utilities: BB/HS Internet Available, Cable Connected, Electricity Connected, Public, Sewer Connected, Underground Utilities, Water Connected
Amenities
- Association Amenities: Clubhouse, Elevator(s), Fitness Center, Gated, Pool, Recreation Facilities, Security, Spa/Hot Tub, Storage, Vehicle Restrictions
Finance and Tax Information
- Home Owners Association Fee Includes: Pool, Escrow Reserves Fund, Maintenance Structure, Maintenance Grounds, Recreational Facilities, Security, Sewer, Trash, Water
- Home Owners Association Fee: 58.00
- Insurance Expense: 0.00
- Net Operating Income: 0.00
- Other Expense: 0.00
- Tax Year: 2024
Other Features
- Appliances: Dishwasher, Disposal, Dryer, Electric Water Heater, Kitchen Reverse Osmosis System, Microwave, Range, Refrigerator, Washer
- Association Name: Access Management / Jami Herter
- Association Phone: 813-607-2220
- Country: US
- Furnished: Unfurnished
- Interior Features: Ceiling Fans(s), Coffered Ceiling(s), Crown Molding, High Ceilings, Living Room/Dining Room Combo, Open Floorplan, Primary Bedroom Main Floor, Solid Wood Cabinets, Split Bedroom, Stone Counters, Tray Ceiling(s), Walk-In Closet(s), Window Treatments
- Legal Description: UNIT 2-205, BLDG 2 WATERFRONT AT MAIN STREET PH 2; TOGETHER WITH PARKING SPACE 18 & STORAGE LOCKER 20. PI #5886.1725/9
- Levels: One
- Area Major: 34202 - Bradenton/Lakewood Ranch/Lakewood Rch
- Occupant Type: Owner
- Parcel Number: 588617259
- Unit Number: 205
- View: Water
- Views: 49
- Zoning Code: RESI
Similar Properties
Nearby Subdivisions
Boca Grove Ph 2
Boca Grove Ph 4
Calusa Country Club
Clubside At Country Club East
Greenbrook Walk Ph 1
Greenbrook Walk Ph 3b
Lake Vista Residences Ph Iii
Lake Vista Residences Ph V
Lake Vista Residences Phase Iv
Lakewood Ranch Main Street 1st
Miramar Lagoons At Lakewood Ra
Summerfield Hollow Ph 1a 1b
Summerfield Hollow Ph Ii
The Lofts On Main
The Moorings At Edgewater Ii
The Moorings At Edgewater Iv
The Moorings At Edgewater Vi
The Village At Townpark
Watercrest
Watercrest Ph 2
Watercrest Ph 2 A Condo
Watercrest Ph 3
Watercrest Ph 4
Watercrest Ph 4 A Condo
Waterfront At Main Street
Waterfront At Main Street Ph 1
Waterfront At Main Street Ph 2
Willowbrook A Condominium
Willowbrook Ph 1
Willowbrook Ph 5
Willowbrook Ph 9

- Nicole Haltaufderhyde, REALTOR ®
- Tropic Shores Realty
- Mobile: 352.425.0845
- 352.425.0845
- nicoleverna@gmail.com



