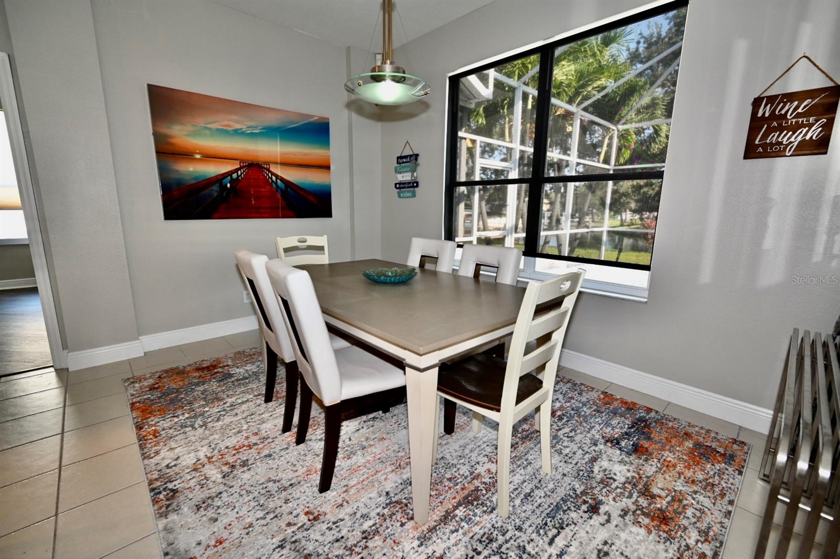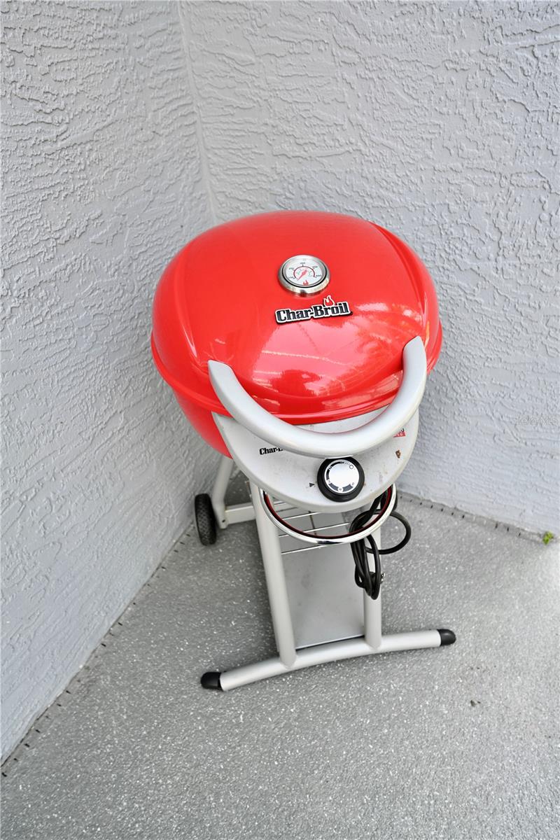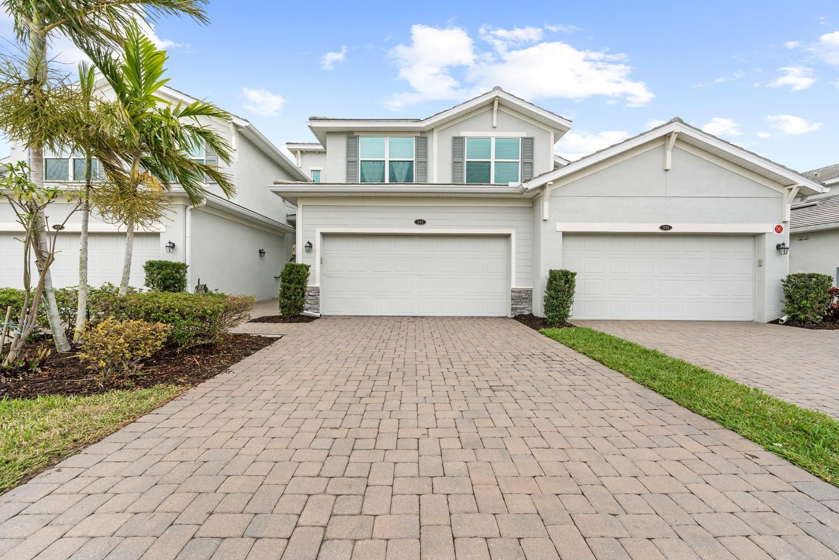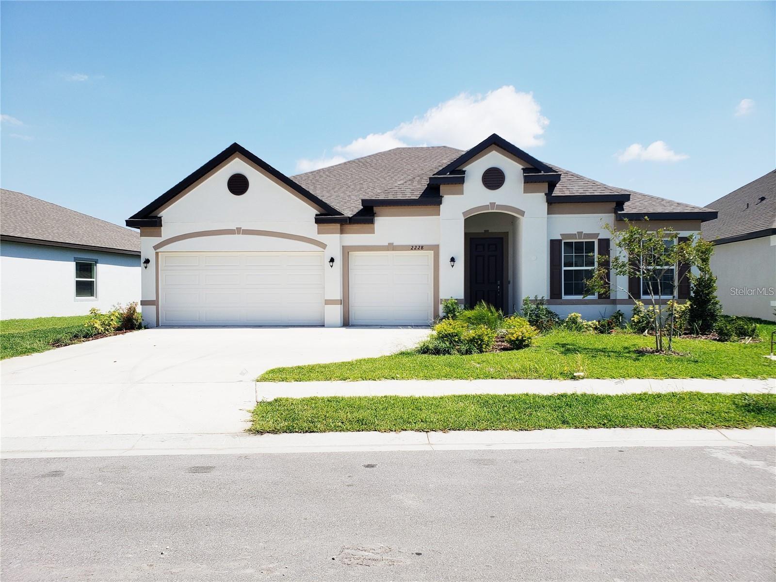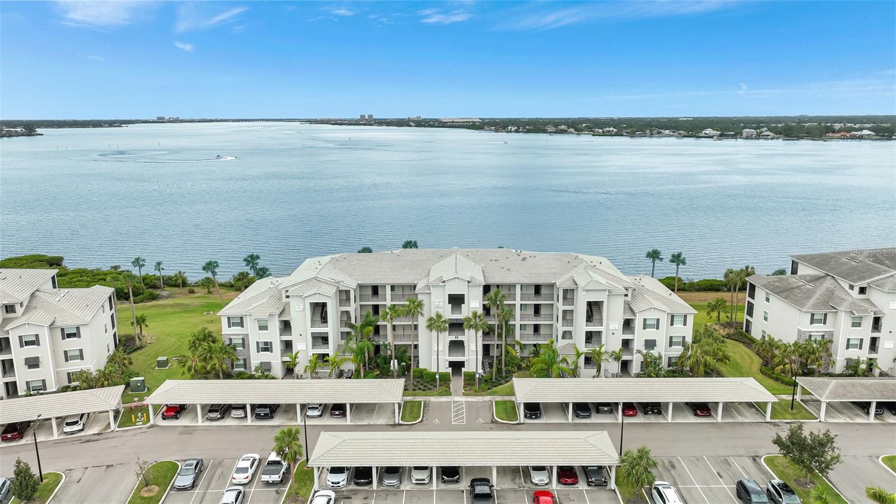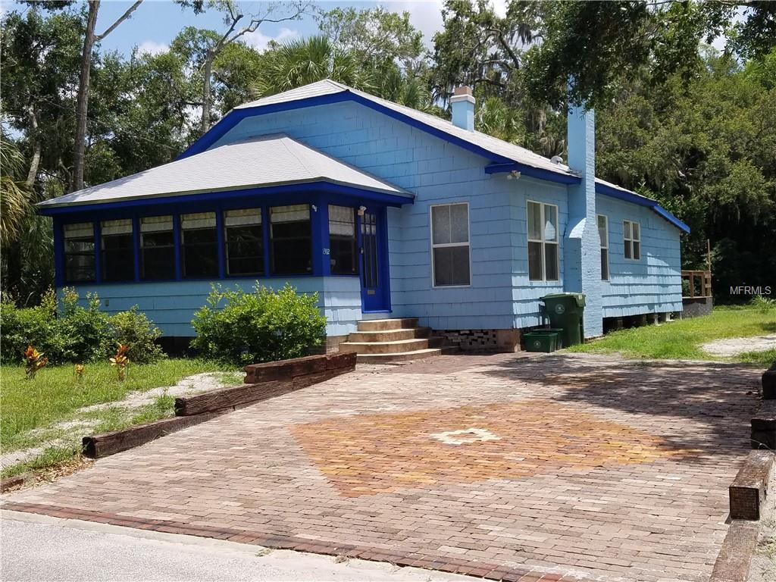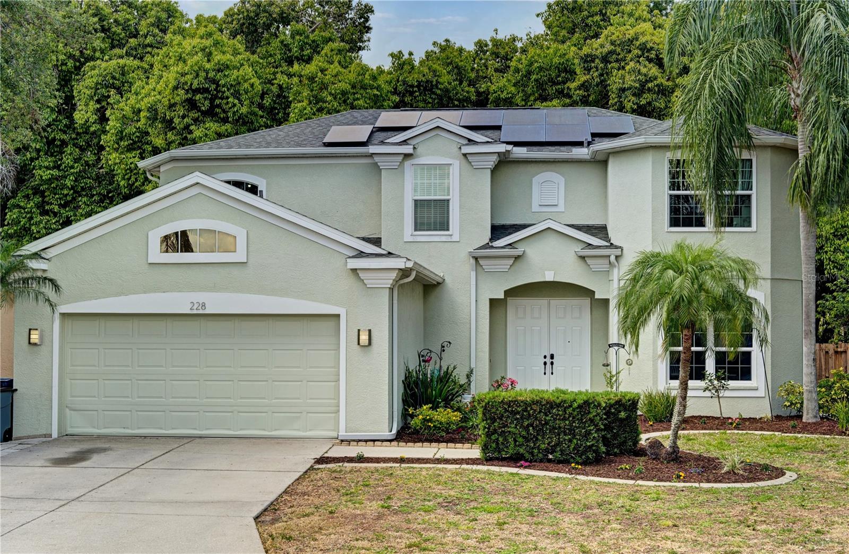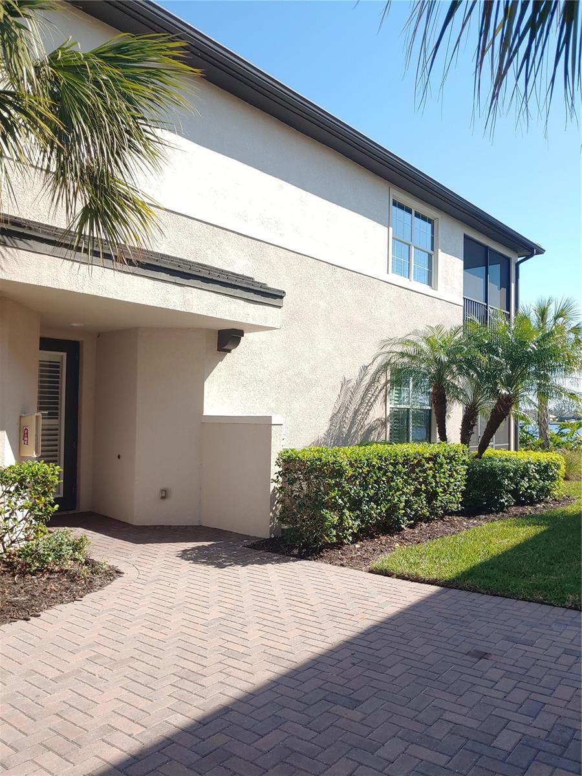3614 4th Avenue Ne, BRADENTON, FL 34208
Property Photos
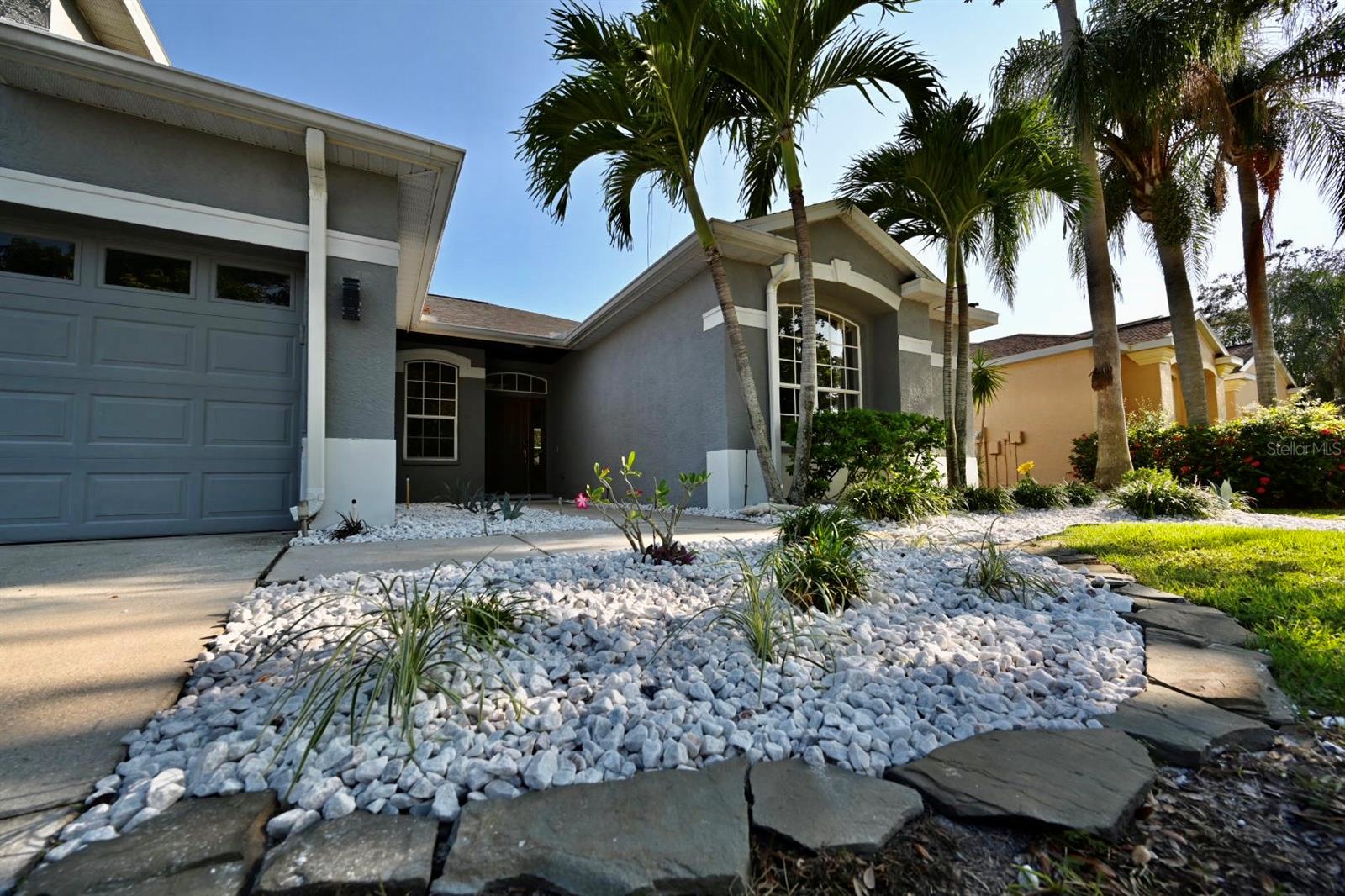
Would you like to sell your home before you purchase this one?
Priced at Only: $3,500
For more Information Call:
Address: 3614 4th Avenue Ne, BRADENTON, FL 34208
Property Location and Similar Properties
- MLS#: A4641635 ( Residential Lease )
- Street Address: 3614 4th Avenue Ne
- Viewed: 30
- Price: $3,500
- Price sqft: $2
- Waterfront: Yes
- Wateraccess: Yes
- Waterfront Type: Lake
- Year Built: 2000
- Bldg sqft: 2309
- Bedrooms: 3
- Total Baths: 2
- Full Baths: 2
- Garage / Parking Spaces: 2
- Days On Market: 41
- Additional Information
- Geolocation: 27.5049 / -82.517
- County: MANATEE
- City: BRADENTON
- Zipcode: 34208
- Provided by: BRIGHT REALTY
- Contact: Lynne Reda
- 941-552-6036

- DMCA Notice
-
DescriptionWelcome to this beautifully renovated open concept home nestled alongside a freshwater lake. The moment you step inside, you'll be greeted by an open, bright space that invites relaxation and comfort. Step outside to discover your private paradise. A large screened in area awaits, complete with a sparkling heated pool, electric grill, outdoor dining for 6, and inviting lounge chairs. Whether you're soaking up the sun or enjoying a barbecue with friends, this outdoor space is perfect for creating cherished memories. Located in a quiet and safe neighborhood, this home offers tranquility while being just minutes away from some of the most coveted beaches, exceptional dining options, and fantastic shopping destinations. This fully furnished and thoughtfully designed home boasts of 3 bedrooms and 2 full bathrooms. The Master Bedroom features a king sized bed, walk in closet, and a private bathroom with a luxurious walk in shower and dual sinks. The second bedroom is another spacious room with a king sized bed and the 3rd bedroom is comfortably furnished with a queen sized bed and a generous walk in closet. Relax on the extra large modern sofa while enjoying entertainment on the 65 inch Smart TV in the living room or gather around the dining table with seating for 6, perfect for hosting family meals or intimate gatherings. The kitchen is fully equipped with updated appliances, ample counter space, and a large island with additional bar stool seating. Enjoy the convenience of a spacious laundry room equipped with a full sized washer and dryer. Other features are keyless entry for added security, sprinkler system to ensure a lush and vibrant landscape year round, and a 2 car garage which provides ample parking and storage space. Experience the ultimate blend of comfort, convenience, and luxury in this stunning lakeside retreat nestled in a quiet cul de sac, offering privacy and serenity.
Payment Calculator
- Principal & Interest -
- Property Tax $
- Home Insurance $
- HOA Fees $
- Monthly -
For a Fast & FREE Mortgage Pre-Approval Apply Now
Apply Now
 Apply Now
Apply NowFeatures
Building and Construction
- Covered Spaces: 0.00
- Exterior Features: Irrigation System, Lighting, Rain Gutters, Sliding Doors, Sprinkler Metered
- Flooring: Carpet, Ceramic Tile
- Living Area: 1701.00
Land Information
- Lot Features: Cul-De-Sac, In County, Sidewalk, Street Dead-End
Garage and Parking
- Garage Spaces: 2.00
- Open Parking Spaces: 0.00
- Parking Features: Garage Door Opener, On Street
Eco-Communities
- Pool Features: Auto Cleaner, Gunite, Heated, In Ground, Screen Enclosure
- Water Source: Public
Utilities
- Carport Spaces: 0.00
- Cooling: Central Air
- Heating: Central, Electric
- Pets Allowed: No
- Sewer: Public Sewer
- Utilities: Cable Available, Electricity Connected, Public, Sprinkler Meter, Street Lights
Finance and Tax Information
- Home Owners Association Fee: 0.00
- Insurance Expense: 0.00
- Net Operating Income: 0.00
- Other Expense: 0.00
Other Features
- Appliances: Built-In Oven, Dishwasher, Disposal, Dryer, Electric Water Heater, Range, Refrigerator, Washer
- Association Name: C & S Community Management
- Association Phone: 941-758-9454
- Country: US
- Furnished: Furnished
- Interior Features: Ceiling Fans(s), Open Floorplan, Primary Bedroom Main Floor, Solid Wood Cabinets, Walk-In Closet(s), Window Treatments
- Levels: One
- Area Major: 34208 - Bradenton/Braden River
- Occupant Type: Tenant
- Parcel Number: 1093903308
- Possession: Rental Agreement
- View: Water
- Views: 30
Owner Information
- Owner Pays: Grounds Care
Similar Properties
Nearby Subdivisions
Amberly Ph Ii
Braden Castle Park
Braden Pointe
Braden Pointe Ph Ii Iii
Braden River Lakes Ph Ii
Coach Homes I At Tidewater Prs
Cortez Landings
Cottages At San Lorenzo
Curry Pines
Harbour Walk
High School Add
Jackson Surv
Johnsons Sub R H
River Isles
River Sound
Riverdale Rev
Riverside At Tidewater Preserv
Spicewood Ph I
Terrace Ii At Tidewater Preser
Terrace Iii At Tidewater Prese
Tidewater Preserve
Tidewater Preserve 5
Tidewater Preserve 7
Villages Of Glen Creek Ph 1b

- Nicole Haltaufderhyde, REALTOR ®
- Tropic Shores Realty
- Mobile: 352.425.0845
- 352.425.0845
- nicoleverna@gmail.com






































