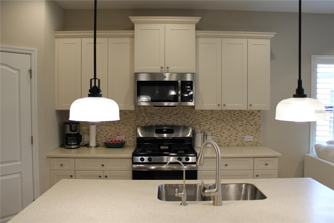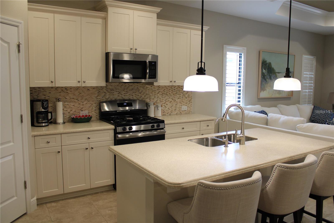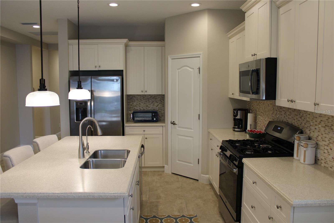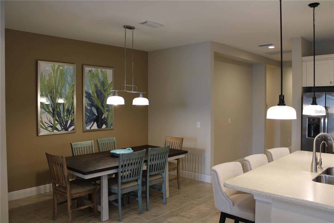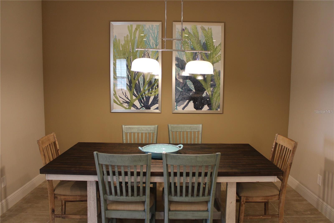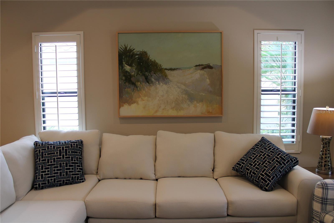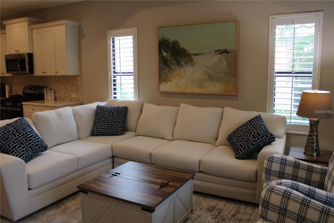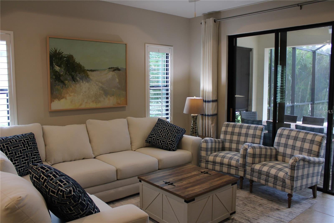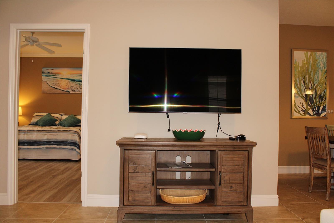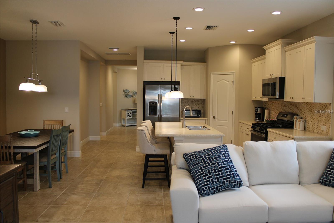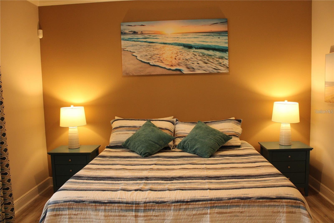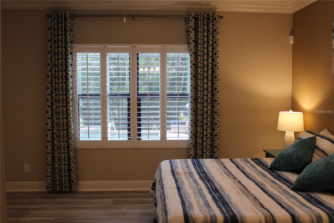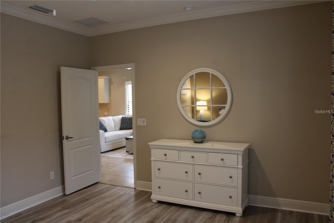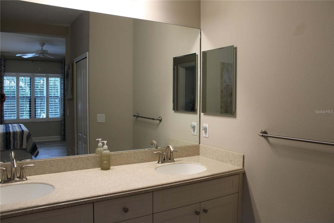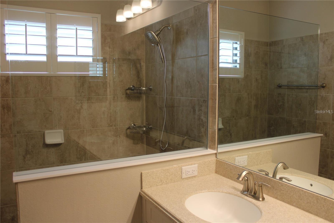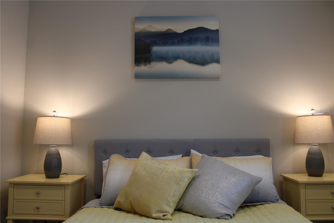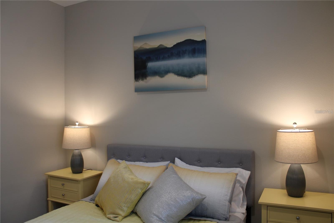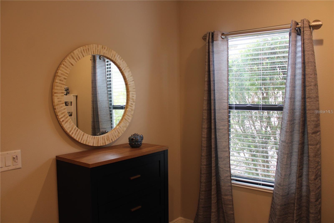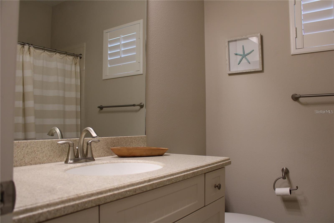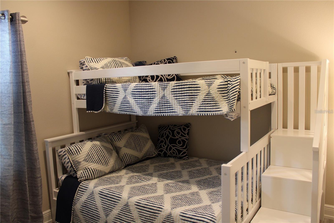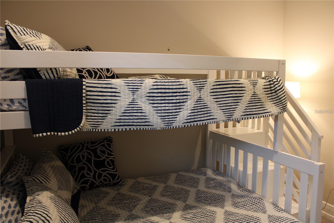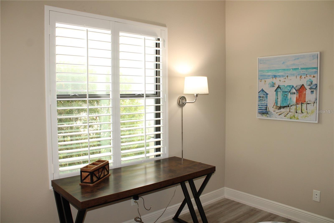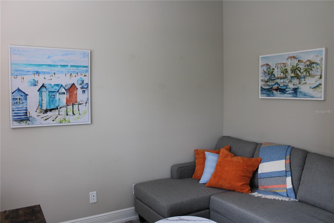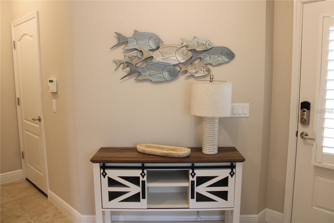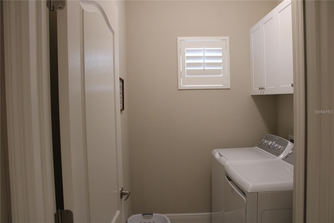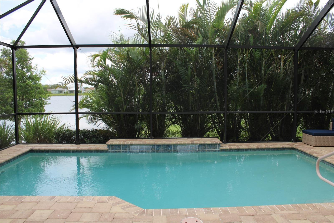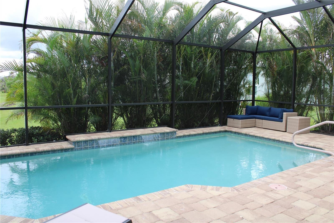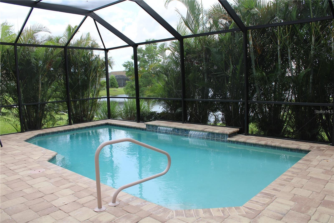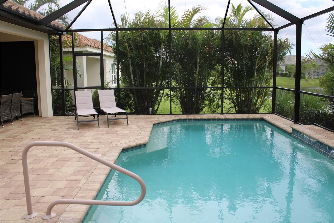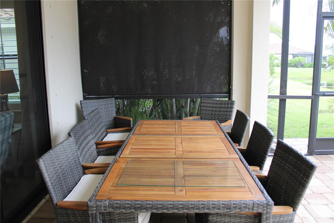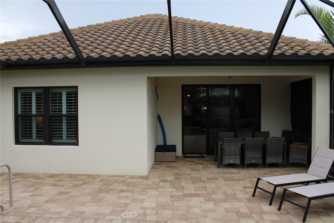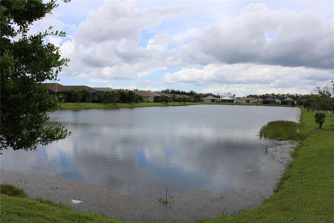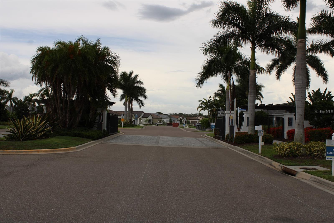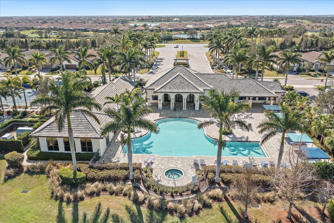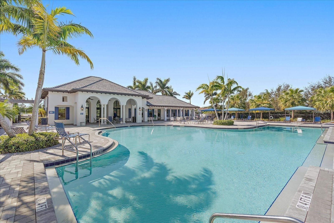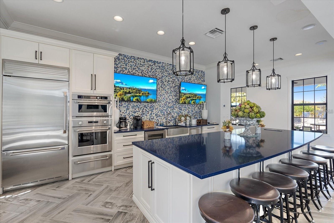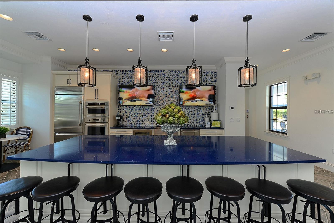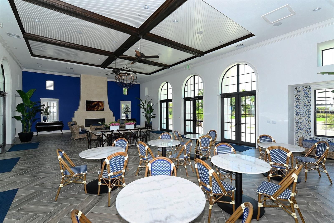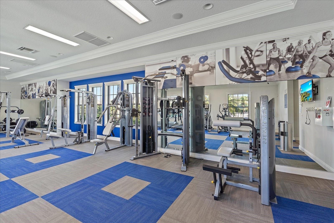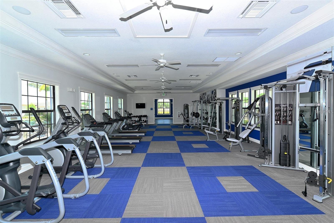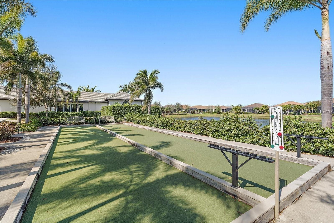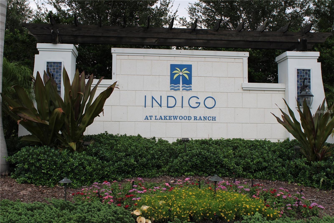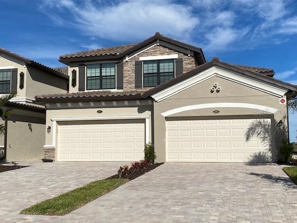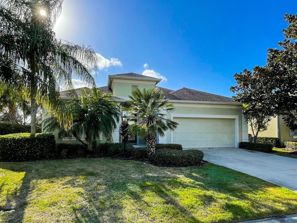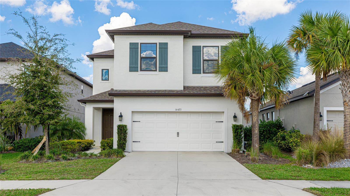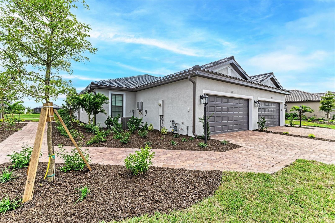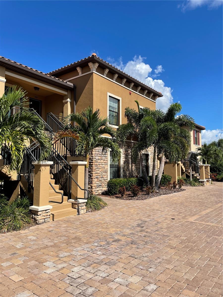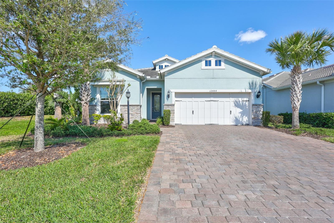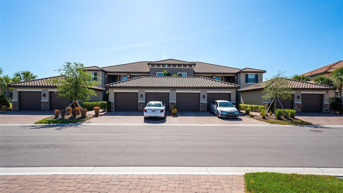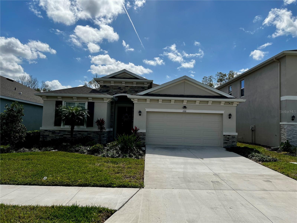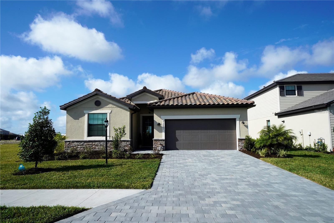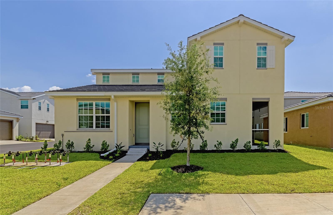12749 Coastal Breeze Way, BRADENTON, FL 34211
Property Photos
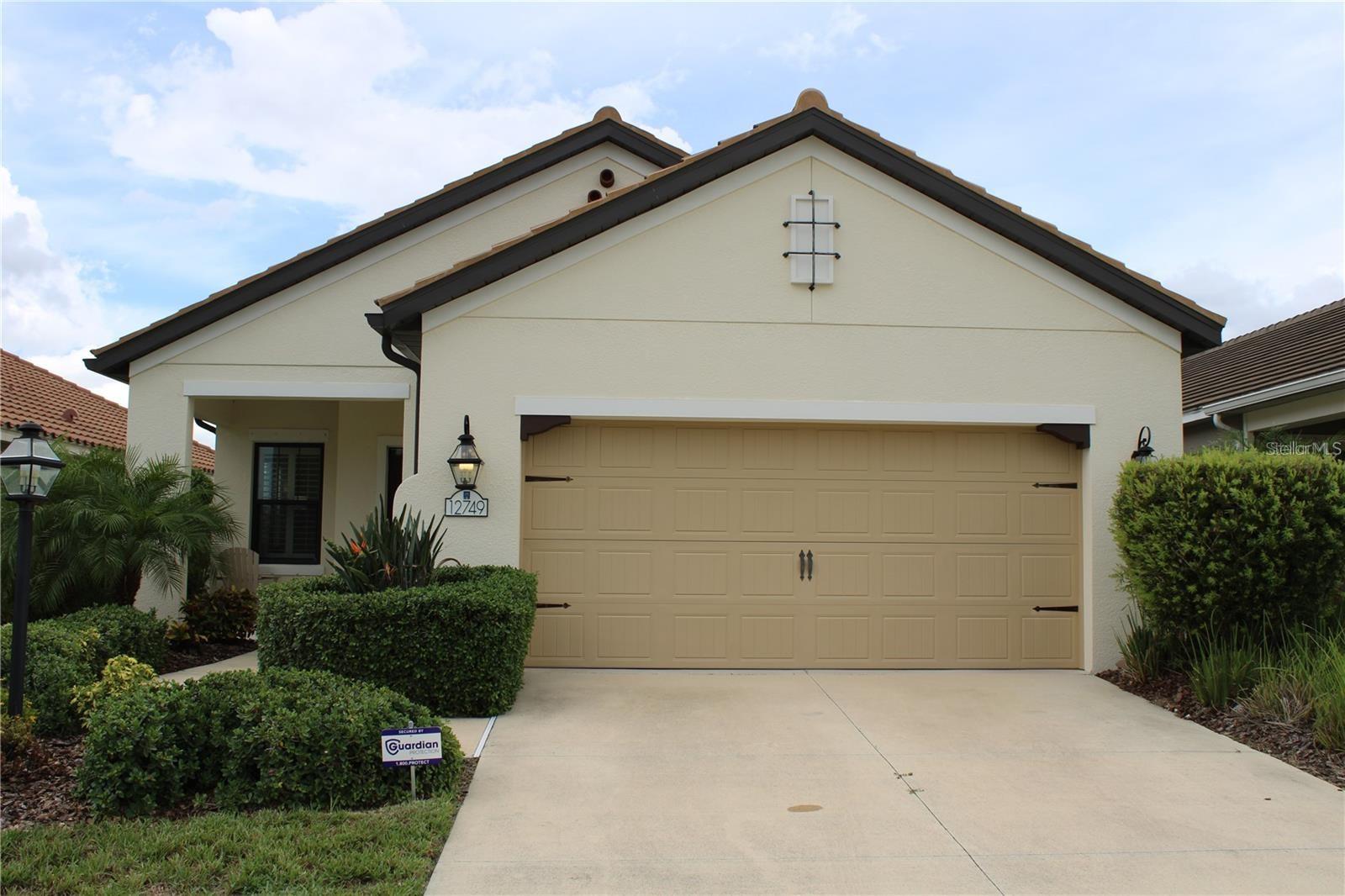
Would you like to sell your home before you purchase this one?
Priced at Only: $3,595
For more Information Call:
Address: 12749 Coastal Breeze Way, BRADENTON, FL 34211
Property Location and Similar Properties
- MLS#: A4642184 ( Residential Lease )
- Street Address: 12749 Coastal Breeze Way
- Viewed: 14
- Price: $3,595
- Price sqft: $1
- Waterfront: Yes
- Wateraccess: Yes
- Waterfront Type: Lake
- Year Built: 2018
- Bldg sqft: 2421
- Bedrooms: 3
- Total Baths: 2
- Full Baths: 2
- Garage / Parking Spaces: 2
- Days On Market: 38
- Additional Information
- Geolocation: 27.4657 / -82.4145
- County: MANATEE
- City: BRADENTON
- Zipcode: 34211
- Subdivision: Indigo Ph Vi Subphase 6a 6b 6
- Provided by: PERLA'S PROPERTIES, LLC
- Contact: Perla Whitaker
- 941-242-9903

- DMCA Notice
-
DescriptionIndego at lakewood ranch welcomes you home with a private heated saltwater pool fully furnished. This rental is a 6 month minimum rental per the h. O. A. This home is the spectacular victory model featuring 3 bedrooms, 2 bathrooms, a bonus room/den/office and a 2 gar garage. You will love the open floor plan where you can enjoy a family dinner or if you like to entertain then there is plenty of room for family and friends to gather. Once you enter through the front door your eyes will be automatically drawn through the open family room and to the screened in lanai and absolutely beautiful pool and landscaping overlooking the lake. The kitchen has a walk in pantry, natural gas, stainless steel appliances and an island with breakfast bar and solid surface countertops. Your private pool is heated and has a wonderful waterfall. Indigo is a gated community that features sidewalks an incredible community pool, pickleball courts, 24 hr. Fitness center and banquet room. Indigo is within minuets to everything the at lakewood ranch has to offer for your perfect vacation. This home if perfect for transitional housing while you are building or maybe you are just moving to the area and seeing where you would like to put down your roots. Contact us today, you will not be disappointed. Room feature: linen closet in bath (primary bedroom). Cap on the electric is $100 per month.
Payment Calculator
- Principal & Interest -
- Property Tax $
- Home Insurance $
- HOA Fees $
- Monthly -
For a Fast & FREE Mortgage Pre-Approval Apply Now
Apply Now
 Apply Now
Apply NowFeatures
Building and Construction
- Covered Spaces: 0.00
- Exterior Features: Hurricane Shutters, Irrigation System, Lighting, Rain Gutters, Shade Shutter(s), Sidewalk, Sliding Doors
- Flooring: Ceramic Tile, Laminate
- Living Area: 1766.00
Property Information
- Property Condition: Completed
Land Information
- Lot Features: In County, Landscaped, Sidewalk, Paved
Garage and Parking
- Garage Spaces: 2.00
- Open Parking Spaces: 0.00
- Parking Features: Driveway, Garage Door Opener, Ground Level
Eco-Communities
- Pool Features: Child Safety Fence, Gunite, Heated, In Ground, Lighting, Screen Enclosure, Tile
- Water Source: Public
Utilities
- Carport Spaces: 0.00
- Cooling: Central Air
- Heating: Central, Electric
- Pets Allowed: Dogs OK
- Sewer: Public Sewer
- Utilities: Cable Connected, Electricity Connected, Fiber Optics, Natural Gas Connected, Sewer Connected, Street Lights, Underground Utilities, Water Connected
Amenities
- Association Amenities: Clubhouse, Fitness Center, Pickleball Court(s), Pool, Tennis Court(s), Vehicle Restrictions
Finance and Tax Information
- Home Owners Association Fee: 0.00
- Insurance Expense: 0.00
- Net Operating Income: 0.00
- Other Expense: 0.00
Rental Information
- Tenant Pays: Cleaning Fee
Other Features
- Appliances: Dishwasher, Disposal, Dryer, Electric Water Heater, Gas Water Heater, Microwave, Range, Refrigerator, Washer
- Association Name: Jessica Hamill
- Association Phone: 941-751-3856
- Country: US
- Furnished: Turnkey
- Interior Features: Built-in Features, Ceiling Fans(s), Eat-in Kitchen, High Ceilings, Open Floorplan, Primary Bedroom Main Floor, Solid Surface Counters, Tray Ceiling(s), Walk-In Closet(s), Window Treatments
- Levels: One
- Area Major: 34211 - Bradenton/Lakewood Ranch Area
- Occupant Type: Owner
- Parcel Number: 578721409
- View: Pool, Water
- Views: 14
Owner Information
- Owner Pays: Cable TV, Electricity, Grounds Care, Internet, Pool Maintenance, Sewer, Trash Collection, Water
Similar Properties
Nearby Subdivisions
Aurora Sub
Avalon Woods
Avaunce
Central Park Subphase G1a G1b
Harmony At Lakewood Ranch Ph I
Indigo Ph Iv V
Indigo Ph Vi Subphase 6a 6b 6
Indigo Ph Vi Subphase 6b 6c R
Lakewood Ranch Solera Ph Ia I
Lorraine Lakes
Lorraine Lakes Ph I
Lorraine Lakes Ph Iia
Lorraine Lakes Ph Iib3 Iic
Mallory Park Ph I D Ph Ii A
Not Applicable
Park East At Azario Ph I Subph
Park East At Azario Ph Ii
Polo Run Ph Ia Ib
Polo Run Ph Iic Iid Iie
Pomello City Central
Rosedale 2
Rosedale 5
Rosedale Add Ph I
Rosedale Add Ph Ii
Solera At Lakewood Ranch
Solera At Lakewood Ranch Ph Ii
Solera Lakewood Ranch Ph Ia I
Star Farms At Lakewood Ranch
Star Farms Ph Iv Subph D E
Sweetwater At Lakewood Ranch P
Sweetwater In Lakewood Ranch
Sweetwater Villas Of Lakewood
Sweetwaterlakewood Ranch Ph I
Townhome At Azario
Woodleaf Hammock Ph I

- Nicole Haltaufderhyde, REALTOR ®
- Tropic Shores Realty
- Mobile: 352.425.0845
- 352.425.0845
- nicoleverna@gmail.com



