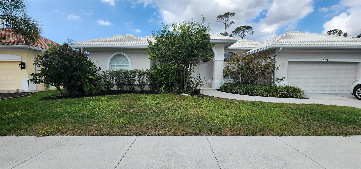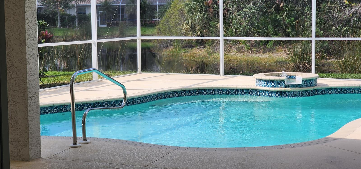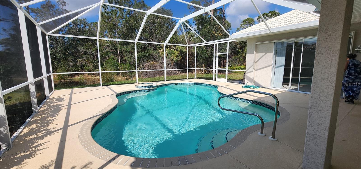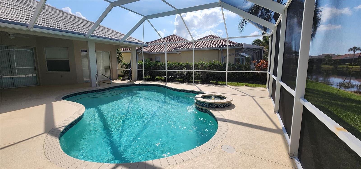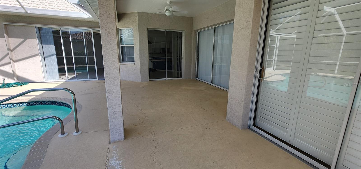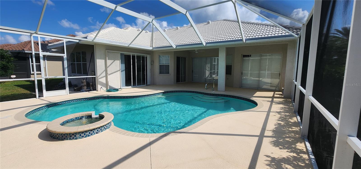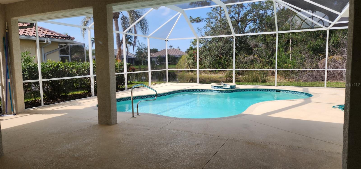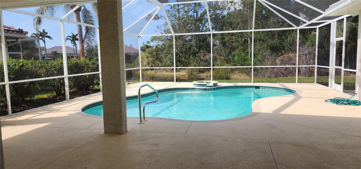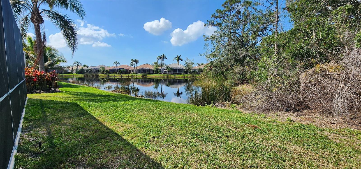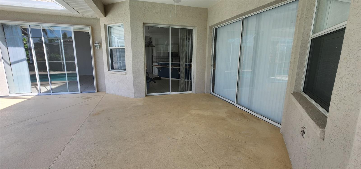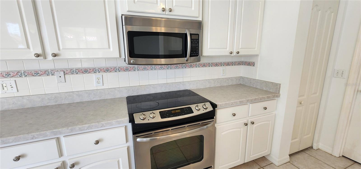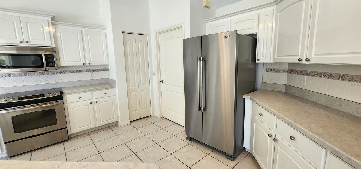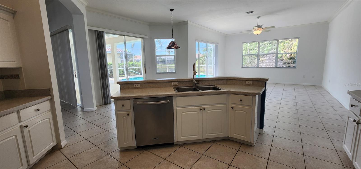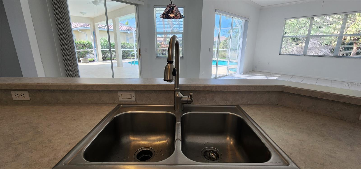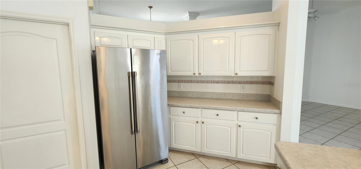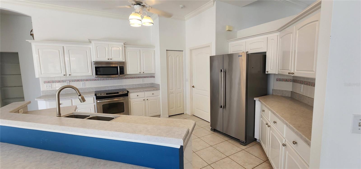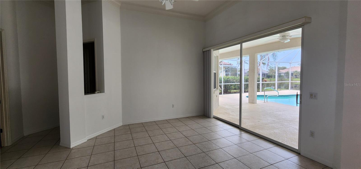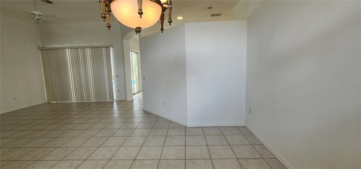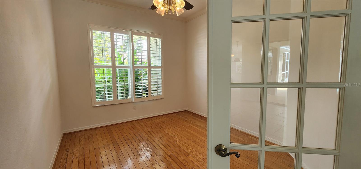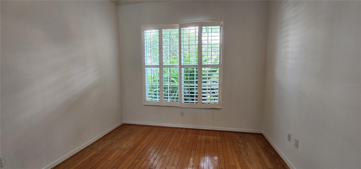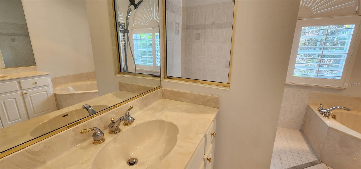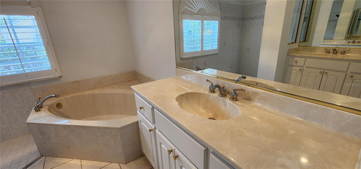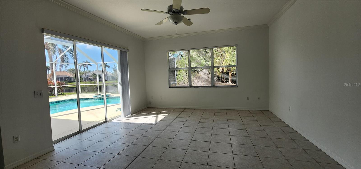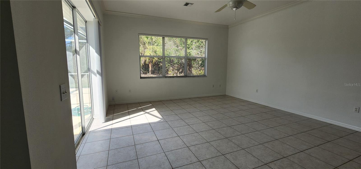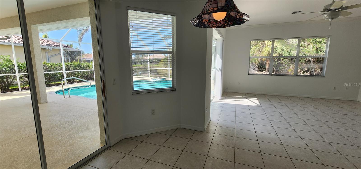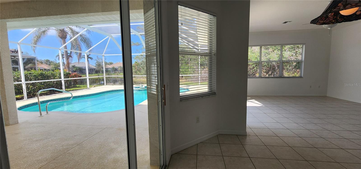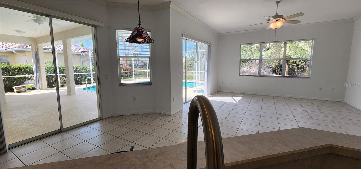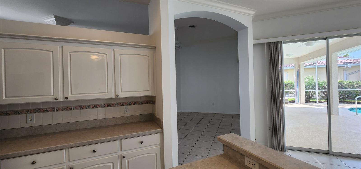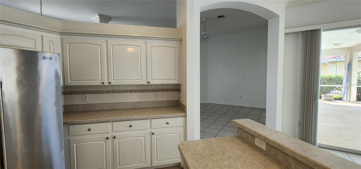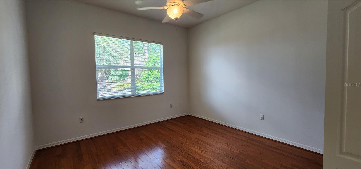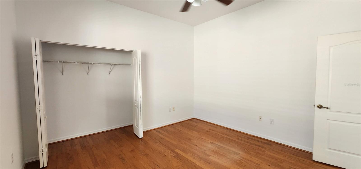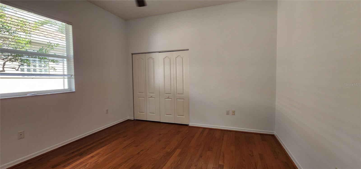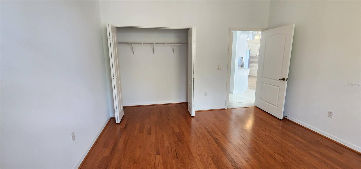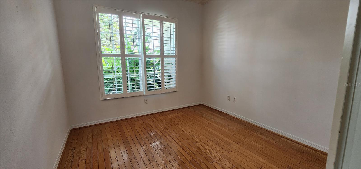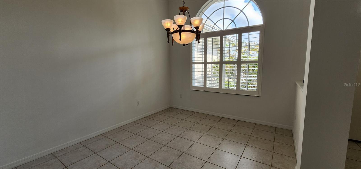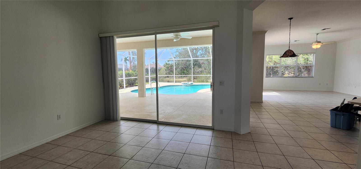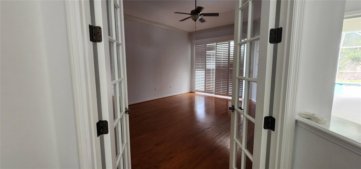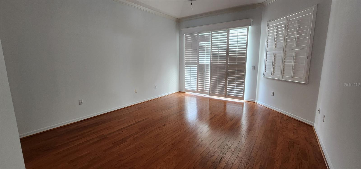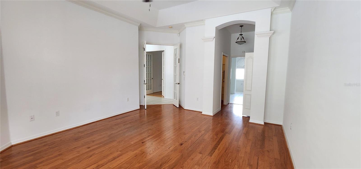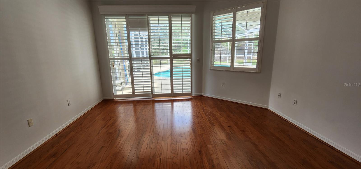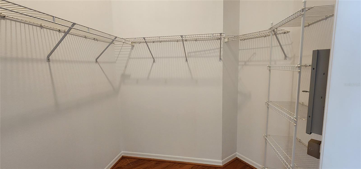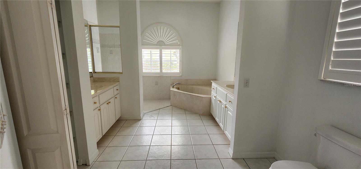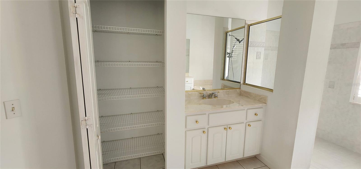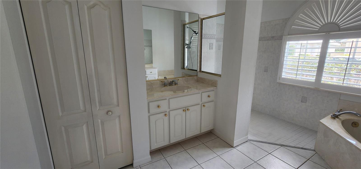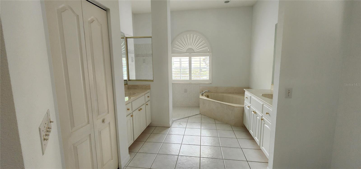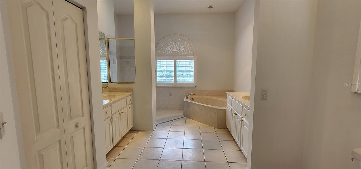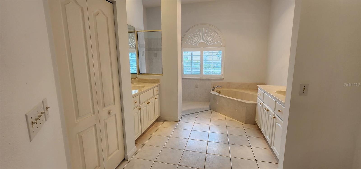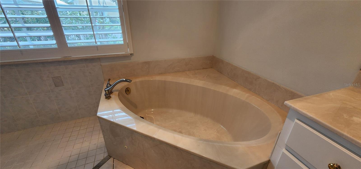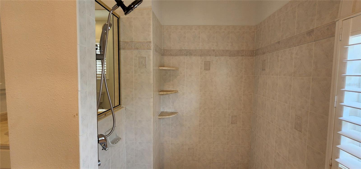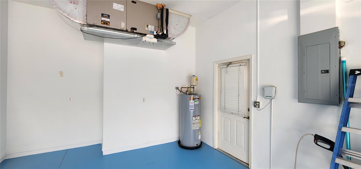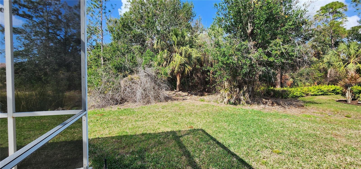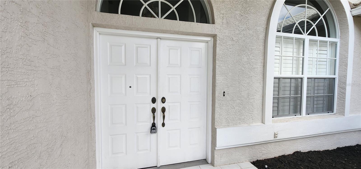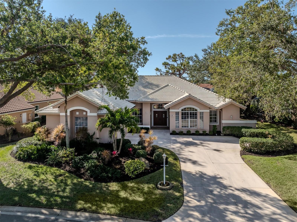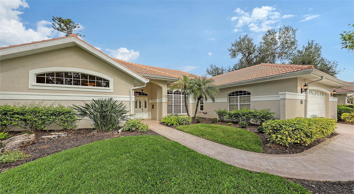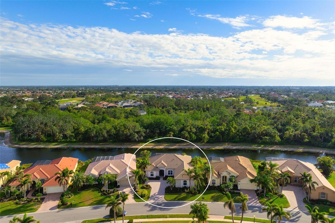629 Sawgrass Bridge Road, VENICE, FL 34292
Property Photos
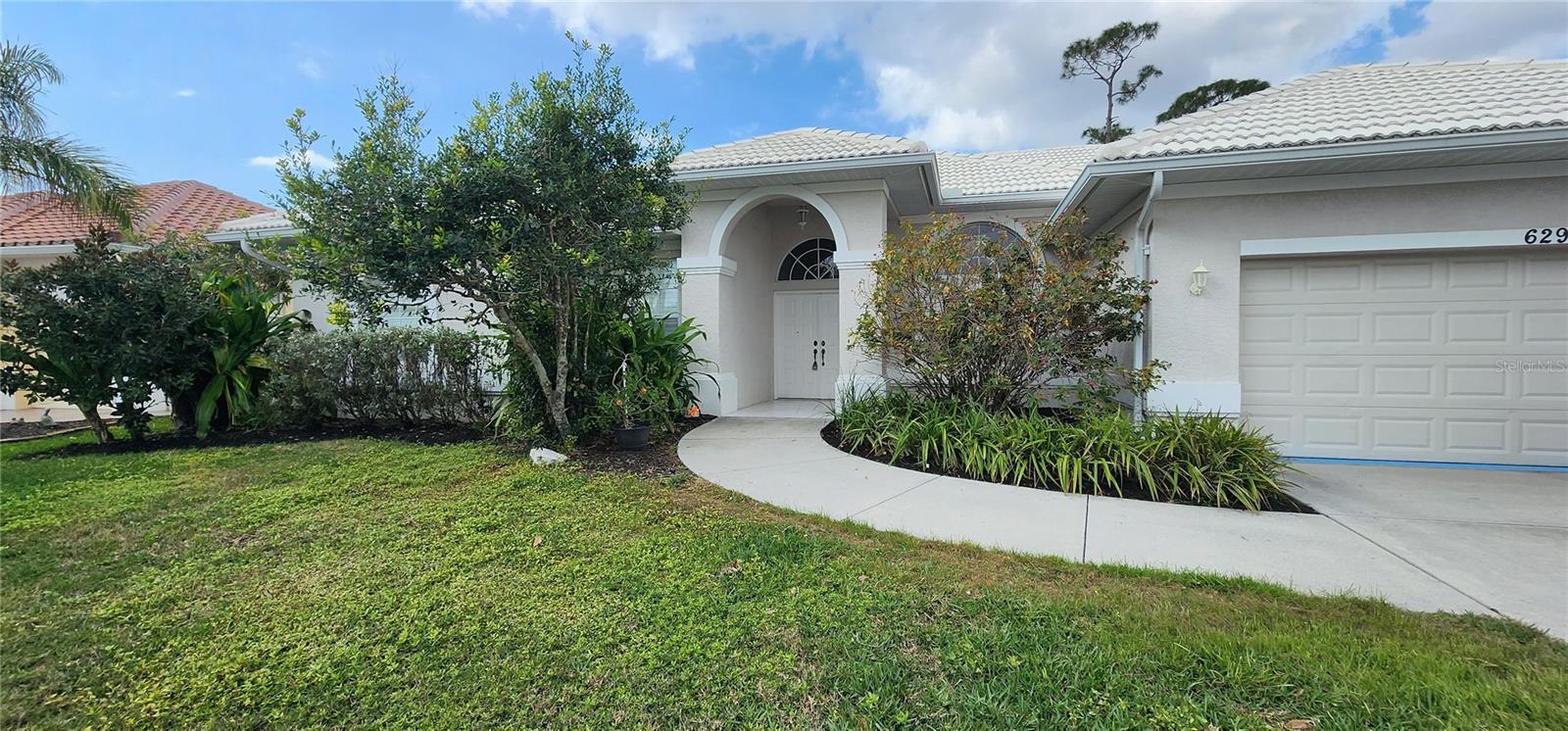
Would you like to sell your home before you purchase this one?
Priced at Only: $650,000
For more Information Call:
Address: 629 Sawgrass Bridge Road, VENICE, FL 34292
Property Location and Similar Properties
- MLS#: A4642192 ( Residential )
- Street Address: 629 Sawgrass Bridge Road
- Viewed: 17
- Price: $650,000
- Price sqft: $192
- Waterfront: Yes
- Wateraccess: Yes
- Waterfront Type: Lake Front
- Year Built: 1999
- Bldg sqft: 3382
- Bedrooms: 3
- Total Baths: 2
- Full Baths: 2
- Garage / Parking Spaces: 2
- Days On Market: 29
- Additional Information
- Geolocation: 27.1171 / -82.4037
- County: SARASOTA
- City: VENICE
- Zipcode: 34292
- Subdivision: Sawgrass
- Elementary School: Garden Elementary
- Middle School: Venice Area Middle
- High School: Venice Senior High
- Provided by: HOMES FOR SALE REALTY INTL
- Contact: Alex Lucchesi
- 888-905-7077

- DMCA Notice
-
DescriptionPRICE REDUCED AGAIN! Owner says "Sell it". Welcome to this exceptional, custom built J&J home in the increasingly popular Sawgrass community in Venice. This elegant 3 bedroom, 2 bathroom home also features a versatile den/office with French doors and boasts a spacious open floor plan, perfect for entertaining. Impressive architectural details abound, including soaring 10' and 12' ceilings, arches, pillars, crown molding, tray ceilings, and plantation shutters. The neutral color palette and custom ceiling fans further enhance the homes appeal. Upon entering through double front doors, you are greeted by a grand formal living room with sliding glass doors, seamlessly connecting to the outdoor living space. The separate dining room offers breathtaking views of the sparkling pool, three tier fountain, and an expansive lanai, perfect for enjoying scenic preserve and lake vistas. The well appointed kitchen is equipped with stainless steel appliances, a breakfast bar, and an eat in area, all bathed in natural light from the adjoining family room. French doors lead to the generously sized master suite, featuring a tray ceiling, a walk in closet, and direct access to the lanai and pool area. The luxurious master bathroom includes a walk in shower, a Roman style soaking tub, and dual vanities. On the opposite side of the home, two additional large bedrooms provide plenty of privacy. Ceramic tile and hardwood floors are found throughout the master suite, bedrooms, and den. This meticulously maintained home is move in ready, with a new HVAC system installed in 2017. Residents of Sawgrass enjoy access to exceptional amenities, including a clubhouse, community pool, tennis courts, and a fitness center. This sought after golf course community also offers an optional golf membership. Located just minutes from historic downtown Venice, pristine beaches, dining, shopping, theater, and more, this home provides the perfect blend of luxury and convenience. Don't miss this incredible opportunity!
Payment Calculator
- Principal & Interest -
- Property Tax $
- Home Insurance $
- HOA Fees $
- Monthly -
For a Fast & FREE Mortgage Pre-Approval Apply Now
Apply Now
 Apply Now
Apply NowFeatures
Building and Construction
- Builder Name: J & J Builders
- Covered Spaces: 0.00
- Exterior Features: Irrigation System, Rain Gutters, Sidewalk, Sliding Doors
- Flooring: Ceramic Tile, Wood
- Living Area: 2518.00
- Roof: Tile
Property Information
- Property Condition: Completed
Land Information
- Lot Features: City Limits, Landscaped, Level, Near Golf Course, Sidewalk, Paved, Private
School Information
- High School: Venice Senior High
- Middle School: Venice Area Middle
- School Elementary: Garden Elementary
Garage and Parking
- Garage Spaces: 2.00
- Open Parking Spaces: 0.00
- Parking Features: Driveway, Garage Door Opener
Eco-Communities
- Pool Features: Gunite, In Ground, Screen Enclosure
- Water Source: Public
Utilities
- Carport Spaces: 0.00
- Cooling: Central Air
- Heating: Electric
- Pets Allowed: Cats OK, Dogs OK, Yes
- Sewer: Public Sewer
- Utilities: BB/HS Internet Available, Cable Available, Electricity Connected, Public, Sewer Connected, Underground Utilities, Water Connected
Amenities
- Association Amenities: Clubhouse, Fitness Center, Gated, Pickleball Court(s), Pool, Tennis Court(s)
Finance and Tax Information
- Home Owners Association Fee Includes: Common Area Taxes, Pool, Recreational Facilities
- Home Owners Association Fee: 2063.00
- Insurance Expense: 0.00
- Net Operating Income: 0.00
- Other Expense: 0.00
- Tax Year: 2024
Other Features
- Accessibility Features: Accessible Doors, Accessible Entrance, Accessible Full Bath, Accessible Kitchen, Central Living Area
- Appliances: Dishwasher, Disposal, Dryer, Electric Water Heater, Ice Maker, Microwave, Range, Refrigerator, Washer
- Association Name: SUNSTATE PROPERTY MANAGEMENT / BRIAN RIVERBANK
- Association Phone: 941-870-4920
- Country: US
- Furnished: Unfurnished
- Interior Features: Ceiling Fans(s), Crown Molding, Eat-in Kitchen, High Ceilings, Open Floorplan, Primary Bedroom Main Floor, Split Bedroom, Thermostat, Walk-In Closet(s), Window Treatments
- Legal Description: LOT 4 SAWGRASS UNIT 2
- Levels: One
- Area Major: 34292 - Venice
- Occupant Type: Vacant
- Parcel Number: 0401090031
- Possession: Close Of Escrow
- Style: Traditional
- View: Pool, Trees/Woods, Water
- Views: 17
- Zoning Code: PUD
Similar Properties
Nearby Subdivisions
Auburn Hammocks
Auburn Woods
Berkshire Place
Brighton Jacaranda
Caribbean Village
Carlentini
Chestnut Creek Estates
Chestnut Creek Lakes Of
Chestnut Creek Manors
Chestnut Creek Patio Homes
Chestnut Creek Villas
Colony Place
Cottages Of Venice
Everglade Estates
Ironwood Villas
Not Applicable
Palencia
Pelican Pointe Golf Country
Sawgrass
Stoneybrook At Venice
Venetian Falls Ph 1
Venetian Falls Ph 2
Venice Acres
Venice Farms
Venice Golf Country Club
Venice Palms Ph 1
Venice Palms Ph 2
Watercrest Un 1
Watercrest Un 2
Waterford
Waterford Tract K Ph 3

- Nicole Haltaufderhyde, REALTOR ®
- Tropic Shores Realty
- Mobile: 352.425.0845
- 352.425.0845
- nicoleverna@gmail.com



