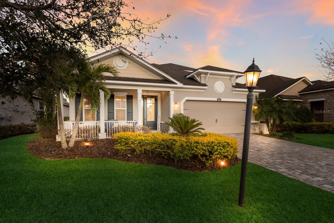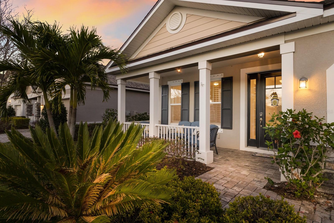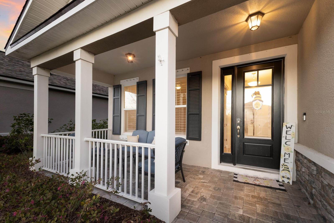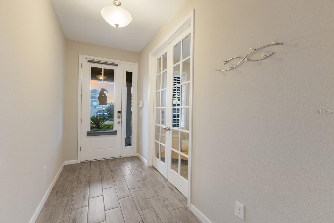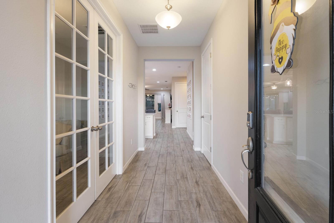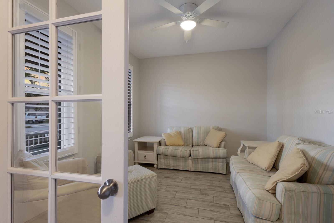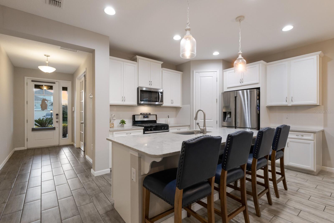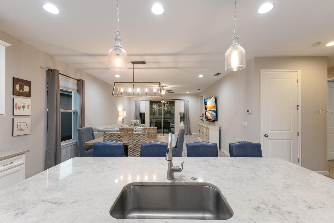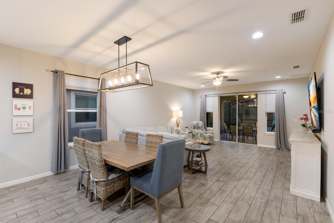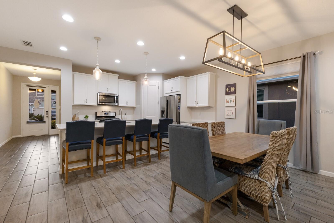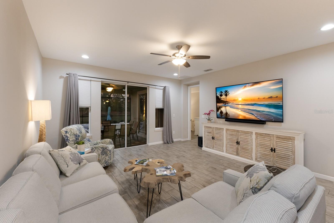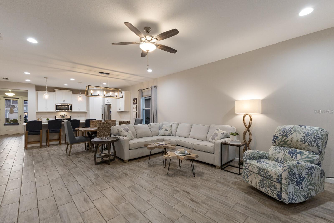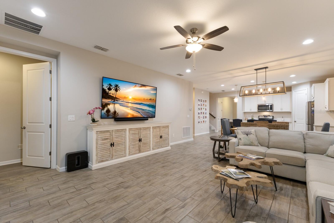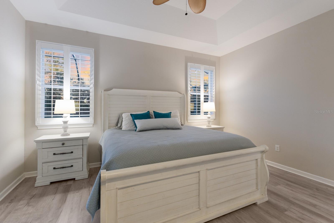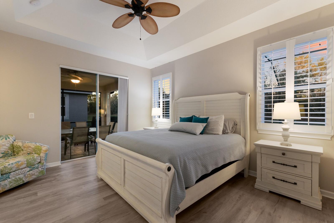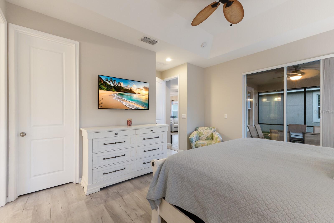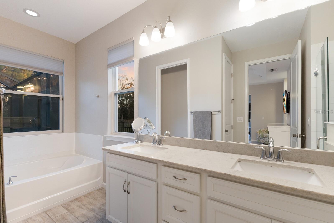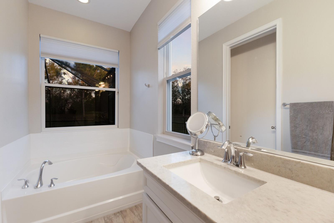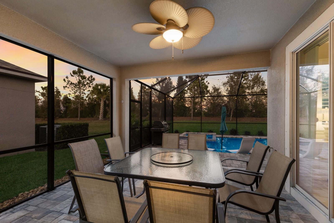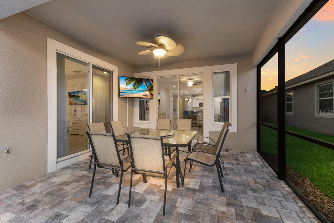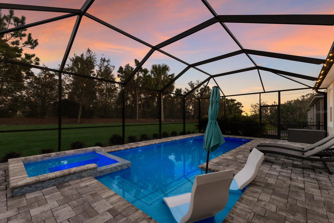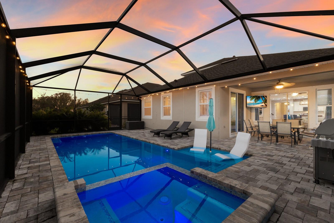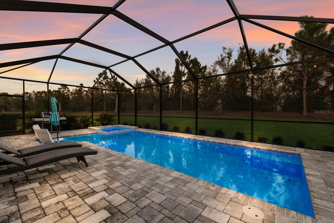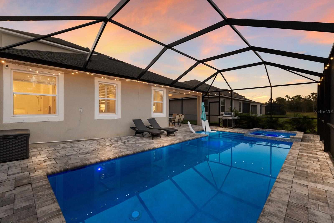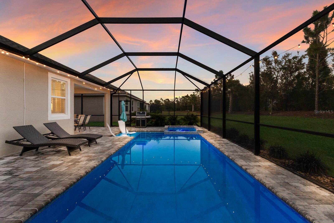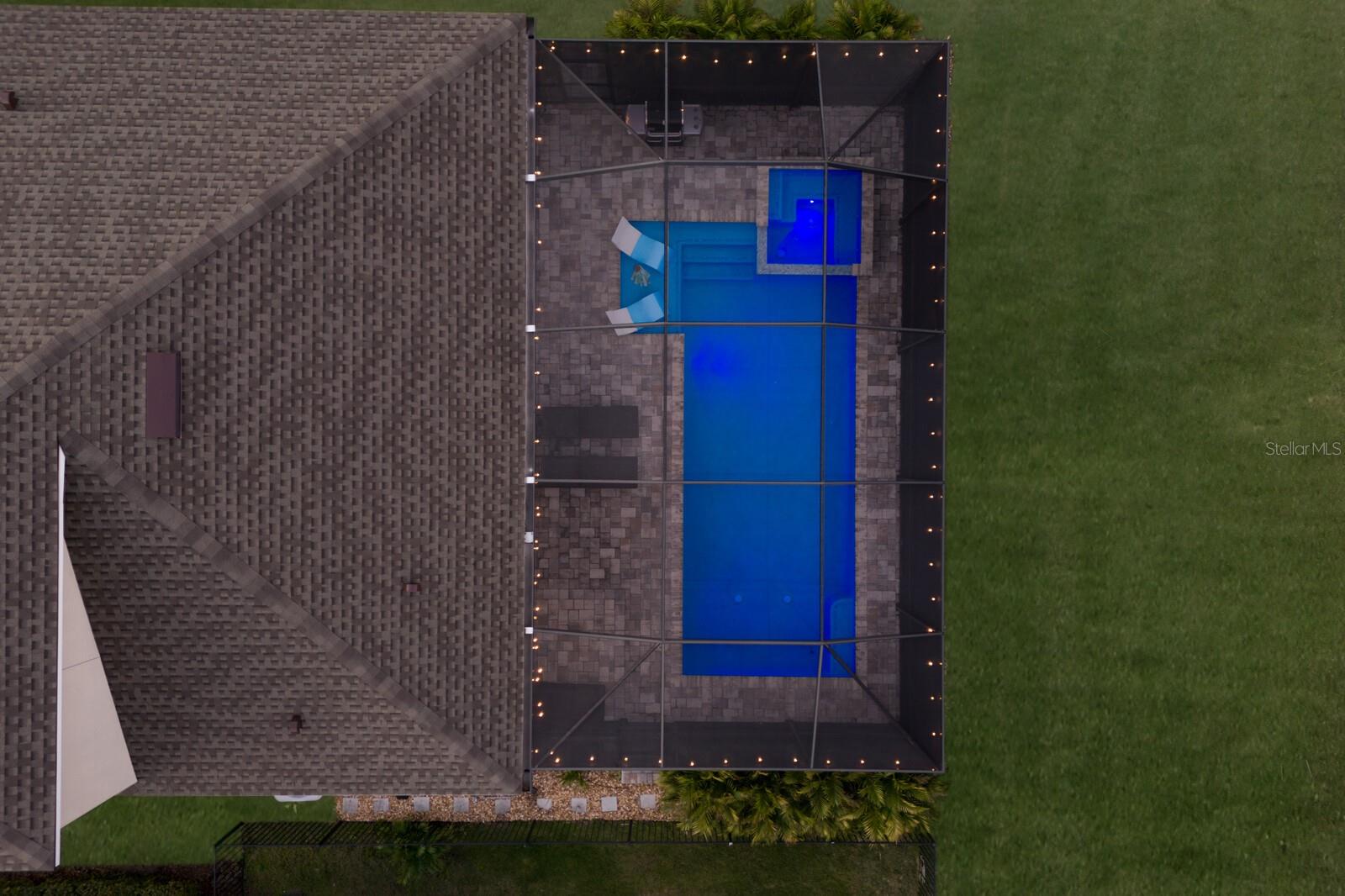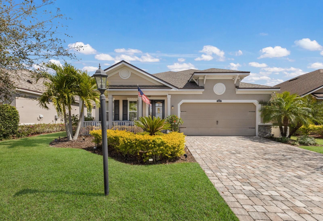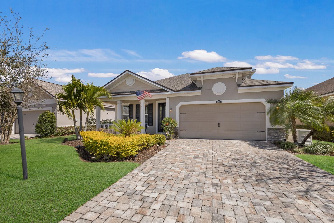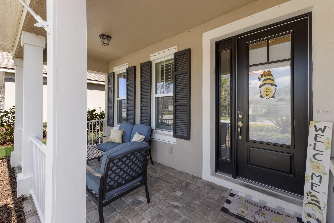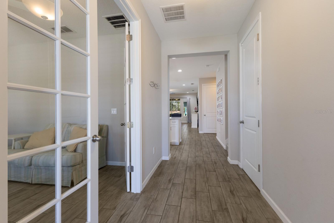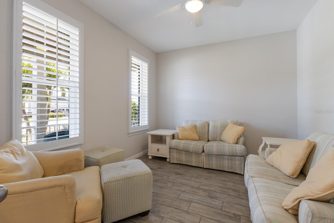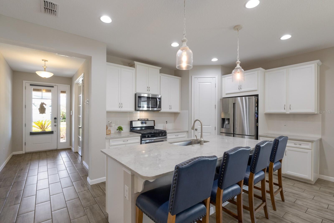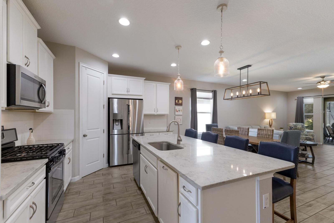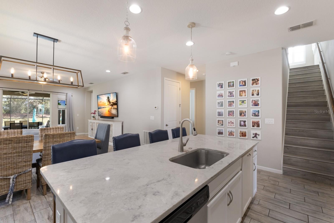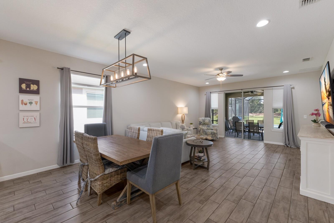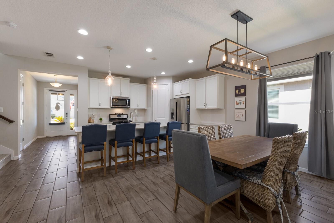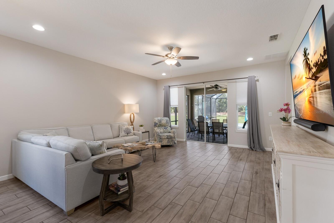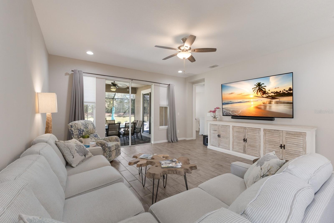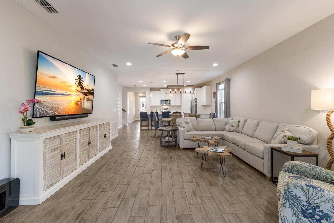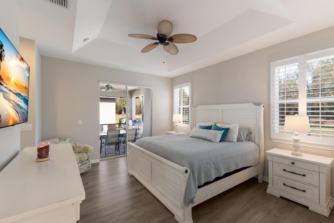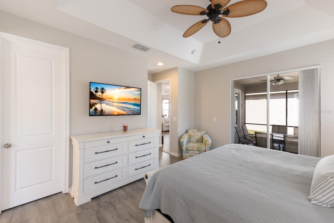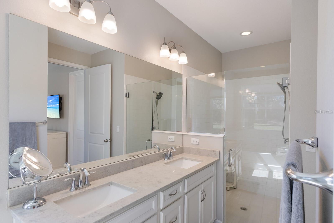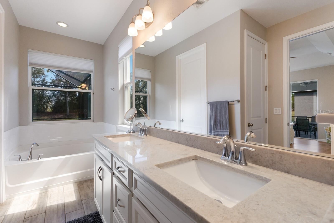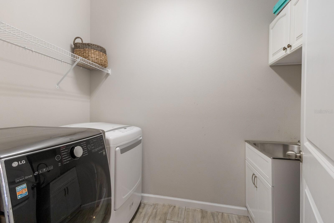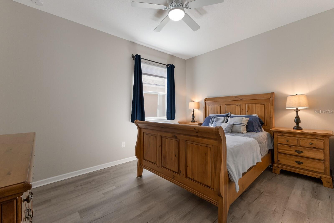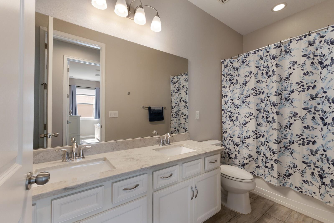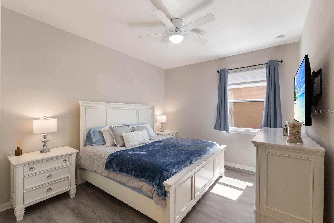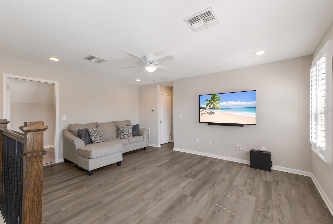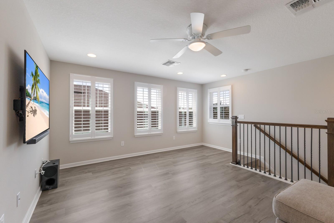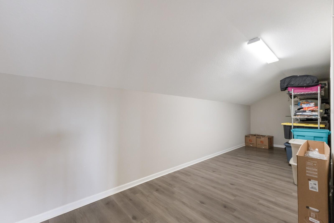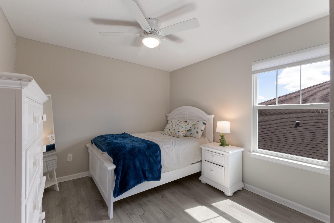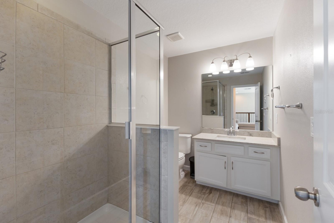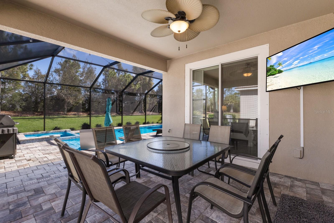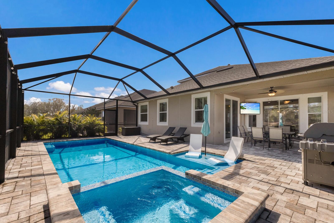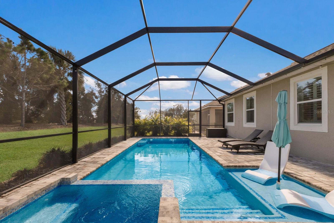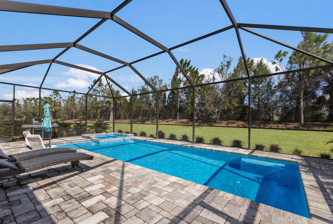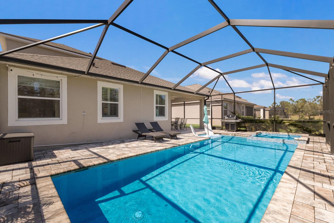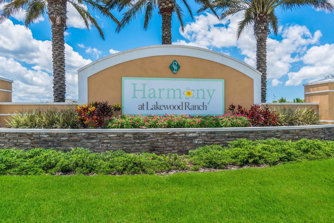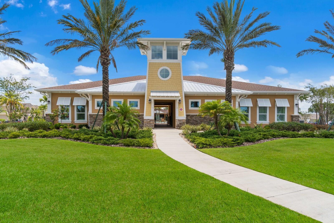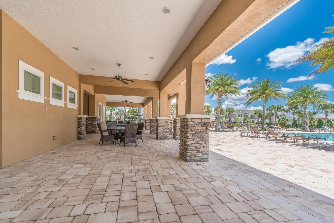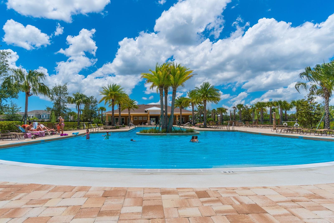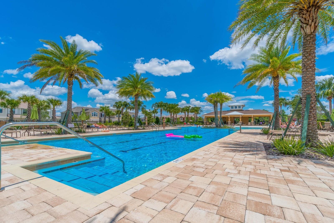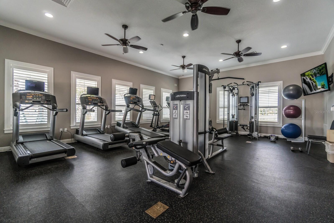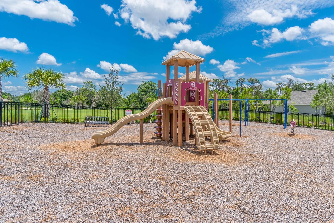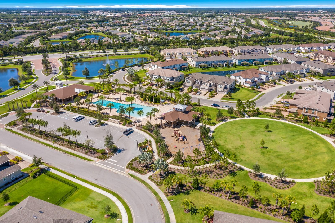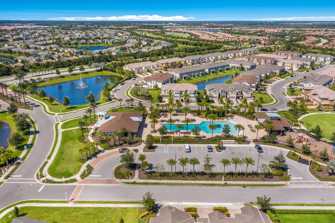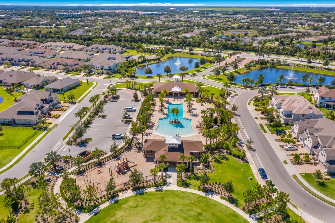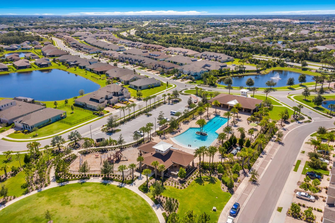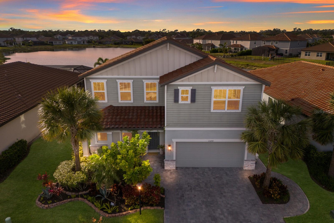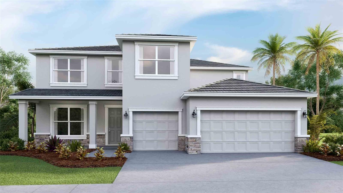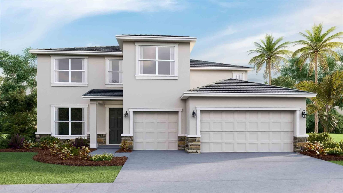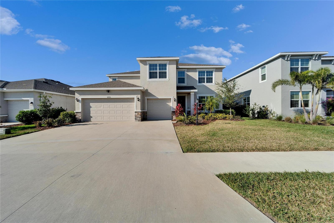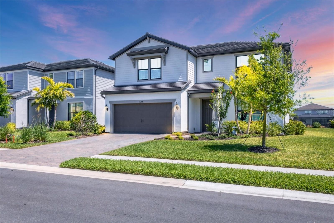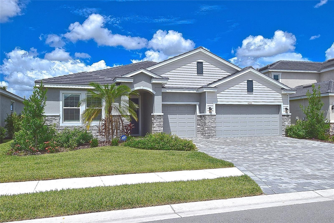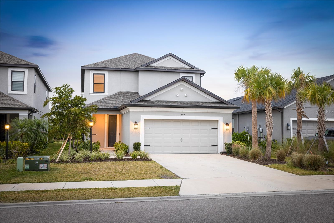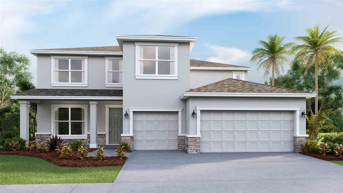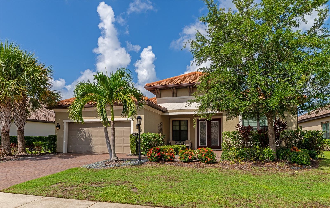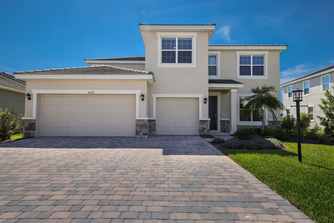5323 Applegate Court, LAKEWOOD RANCH, FL 34211
Property Photos
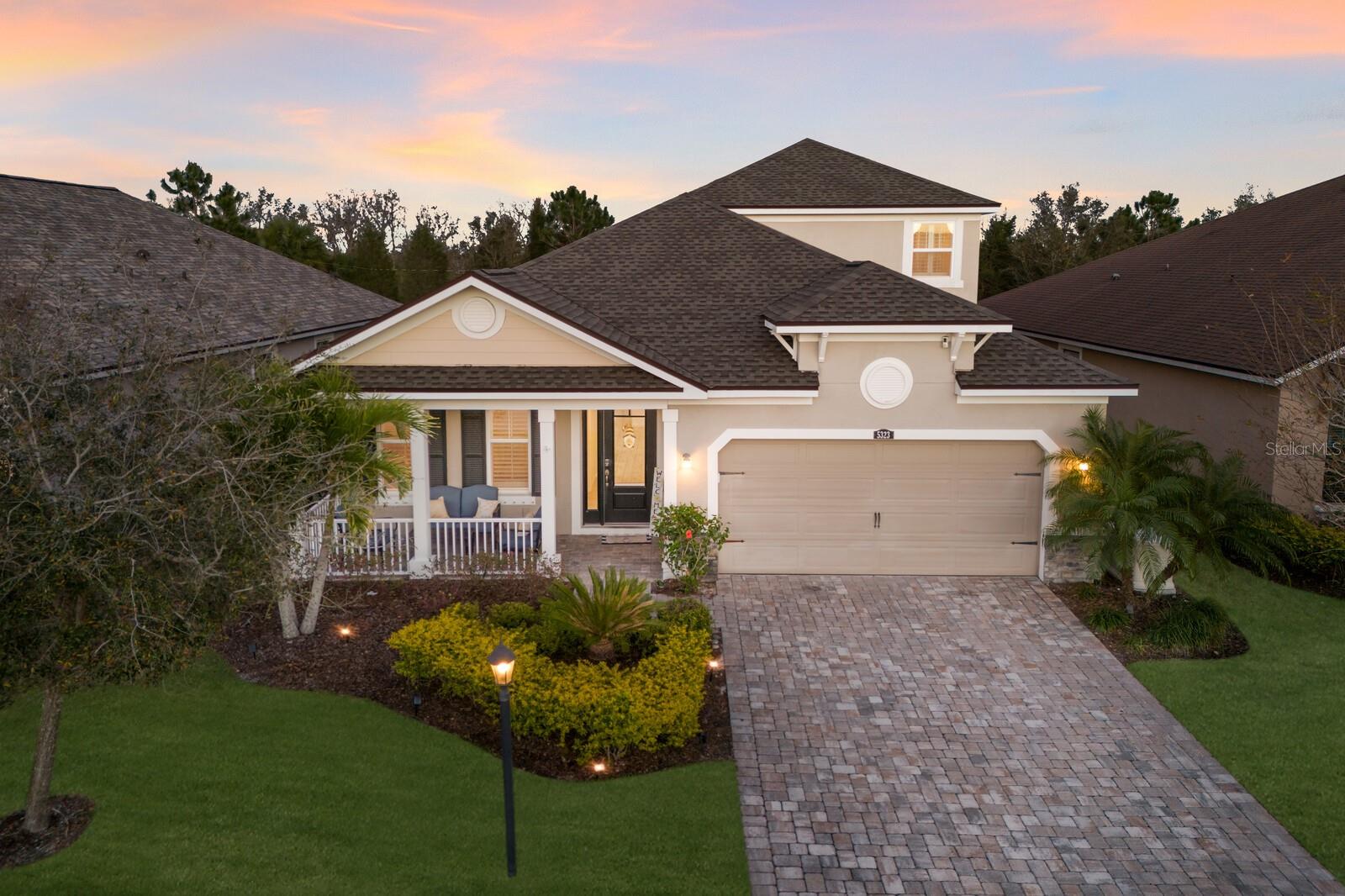
Would you like to sell your home before you purchase this one?
Priced at Only: $659,900
For more Information Call:
Address: 5323 Applegate Court, LAKEWOOD RANCH, FL 34211
Property Location and Similar Properties
- MLS#: A4642318 ( Residential )
- Street Address: 5323 Applegate Court
- Viewed: 7
- Price: $659,900
- Price sqft: $205
- Waterfront: No
- Year Built: 2017
- Bldg sqft: 3223
- Bedrooms: 4
- Total Baths: 3
- Full Baths: 3
- Garage / Parking Spaces: 2
- Days On Market: 32
- Additional Information
- Geolocation: 27.4454 / -82.4276
- County: MANATEE
- City: LAKEWOOD RANCH
- Zipcode: 34211
- Subdivision: Harmony At Lakewood Ranch Ph I
- Elementary School: Gullett Elementary
- Middle School: Dr Mona Jain Middle
- High School: Lakewood Ranch High
- Provided by: SERHANT
- Contact: Christy Peterson
- 646-480-7665

- DMCA Notice
-
DescriptionThis beautiful pool home offers 4 bedrooms, 3 baths, 2 car garage with 2,392 sq. Ft. Of thoughtfully designed living space, perfectly situated on a quiet cul de sac in the sought after harmony community of lakewood ranch!! From the inviting front porch, perfect for relaxing outdoors, step inside to find a bright and open floor plan with modern finishes and upgrades. The den with glass french doors makes an ideal home office or flex space. The chefs kitchen features stone countertops, stainless steel appliances, a walk in pantry, and a large island with eat in space, seamlessly flowing into the spacious living room which is a perfect place to unwind, complete with sliding glass doors that open to the lanai and pool area. The primary suite, located on one side of the home, is a private retreat with sliding doors overlooking the pool, custom closets, and an ensuite bath with dual sinks, a garden tub, and a walk in glass shower. Two additional bedrooms share a full bathroom with dual sinks and a tub/shower combo, while the laundry room is conveniently located downstairs. Upstairs, the open loft offers a versatile space ideal for a movie or game room. A fourth bedroom, a full bathroom with a walk in glass shower, and an oversized storage closet complete the upper level. Step outside to your paved and screened in lanai, where youll find a newly installed heated saltwater pool and spa with a sunshelf making it a perfect space for entertaining or simply enjoying floridas sunshine. This home is loaded with premium upgrades, including a 2025 brand new roof, impact hurricane windows, hurricane shutters, a whole home generator, an electric vehicle charger, custom closets, plantation shutters, and luxury vinyl flooring throughout. Harmony at lakewood ranch offers an exceptional lifestyle with fantastic amenities, including a clubhouse, fitness center, resort style pool, playground, and scenic walking trails. Lakewood ranch is known for their a+ rated school system and is perfectly located just a short ride to downtown sarasota, st. Pete, world class shopping, fine dining and the famous gulf beaches! Don't wait to make this your home and begin your florida lifestyle!
Payment Calculator
- Principal & Interest -
- Property Tax $
- Home Insurance $
- HOA Fees $
- Monthly -
For a Fast & FREE Mortgage Pre-Approval Apply Now
Apply Now
 Apply Now
Apply NowFeatures
Building and Construction
- Builder Name: Mattamy
- Covered Spaces: 0.00
- Exterior Features: Hurricane Shutters, Irrigation System, Lighting, Sidewalk
- Flooring: Luxury Vinyl, Tile
- Living Area: 2392.00
- Roof: Shingle
Property Information
- Property Condition: Completed
Land Information
- Lot Features: Cul-De-Sac, City Limits, Landscaped, Sidewalk, Paved
School Information
- High School: Lakewood Ranch High
- Middle School: Dr Mona Jain Middle
- School Elementary: Gullett Elementary
Garage and Parking
- Garage Spaces: 2.00
- Open Parking Spaces: 0.00
Eco-Communities
- Pool Features: Gunite, Heated, In Ground, Lighting, Tile
- Water Source: Public
Utilities
- Carport Spaces: 0.00
- Cooling: Central Air
- Heating: Central
- Pets Allowed: Yes
- Sewer: Public Sewer
- Utilities: BB/HS Internet Available, Electricity Connected, Natural Gas Available, Public, Sewer Connected, Sprinkler Recycled, Water Connected
Amenities
- Association Amenities: Clubhouse, Fitness Center, Maintenance, Park, Playground, Pool
Finance and Tax Information
- Home Owners Association Fee Includes: Common Area Taxes, Pool, Escrow Reserves Fund, Maintenance Grounds, Trash
- Home Owners Association Fee: 314.00
- Insurance Expense: 0.00
- Net Operating Income: 0.00
- Other Expense: 0.00
- Tax Year: 2024
Other Features
- Appliances: Dishwasher, Dryer, Microwave, Range, Refrigerator, Washer
- Association Name: Castle Group - Maddyson Saladino
- Association Phone: 754-778-8948
- Country: US
- Interior Features: Ceiling Fans(s), Eat-in Kitchen, Kitchen/Family Room Combo, Primary Bedroom Main Floor, Solid Surface Counters, Thermostat, Walk-In Closet(s)
- Legal Description: LOT 432 HARMONY AT LAKEWOOD RANCH PHASE II SUBPHASES A AND B PI#5832.3395/9
- Levels: Two
- Area Major: 34211 - Bradenton/Lakewood Ranch Area
- Occupant Type: Owner
- Parcel Number: 583233959
- Style: Traditional
- View: Trees/Woods
- Zoning Code: PR
Similar Properties
Nearby Subdivisions
0581106 Cresswind Ph Iii Lot 4
0581107 Cresswind Ph Iv Lot 48
4505 Cresswind Phase 1 Subph A
Arbor Grande
Avalon Woods
Bridgewater Ph I At Lakewood R
Bridgewater Ph Ii At Lakewood
Calusa Country Club
Central Park
Central Park Sp D1bb D2a D2b
Central Park Subphase B2b
Central Park Subphase G2a G2b
Cresswind Lakewood Ranch
Cresswind Ph I Subph A B
Cresswind Ph Ii Subph A B C
Harmony At Lakewood Ranch Ph I
Indigo Ph Iv V
Lorraine Lakes
Lorraine Lakes Ph I
Lorraine Lakes Ph Iib1 Iib2
Lorraine Lakes Ph Iib3 Iic
Mallory Park
Mallory Park Ph I A C E
Mallory Park Ph I D Ph Ii A
Mallory Park Ph Ii Subph A Rep
Mallory Park Ph Ii Subph B
Palisades
Polo Run Ph Ia Ib
Polo Run Ph Iic Iid Iie
Sapphire Point At Lakewood Ran
Solera At Lakewood Ranch
Star Farms
Star Farms At Lakewood Ranch
Star Farms Ph Iiv
Sweetwater At Lakewood Ranch
Sweetwater At Lakewood Ranch P

- Nicole Haltaufderhyde, REALTOR ®
- Tropic Shores Realty
- Mobile: 352.425.0845
- 352.425.0845
- nicoleverna@gmail.com




