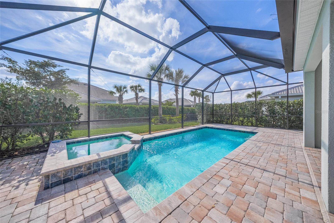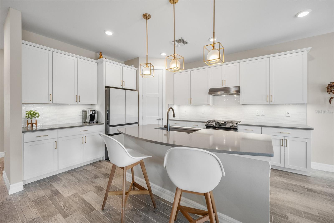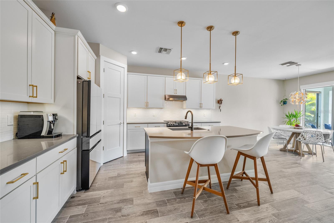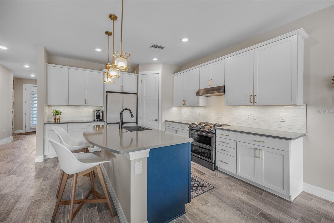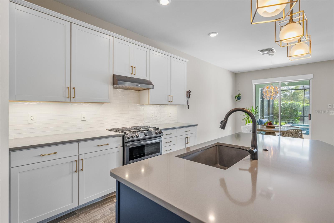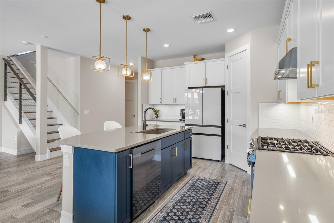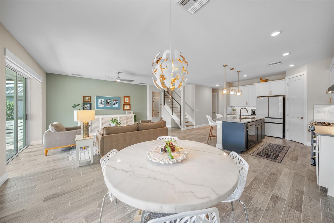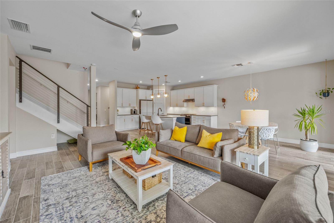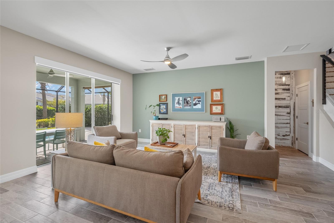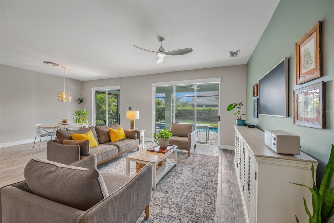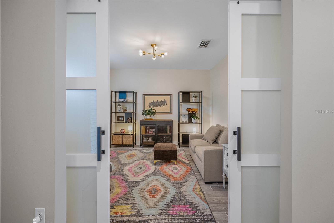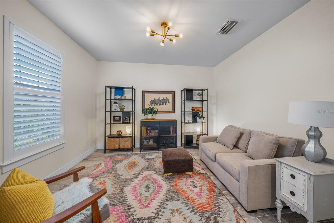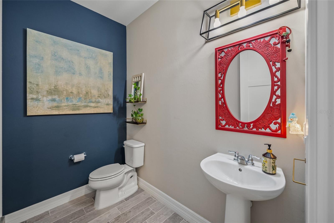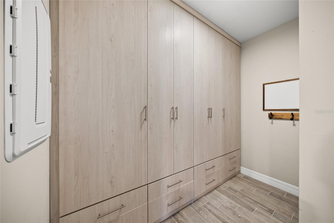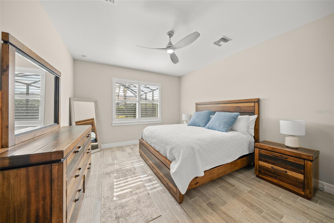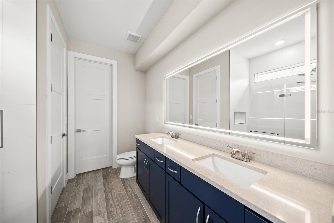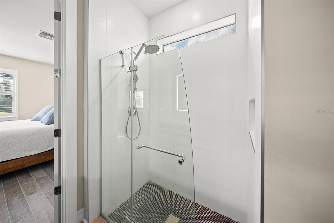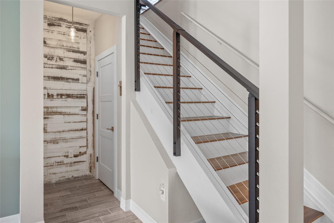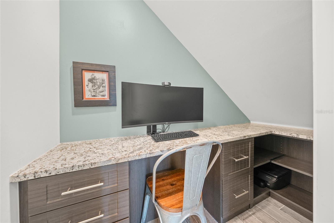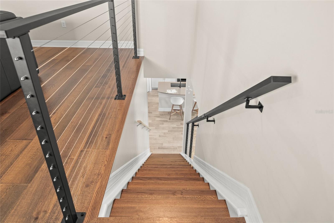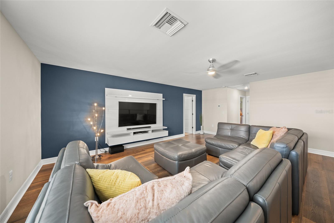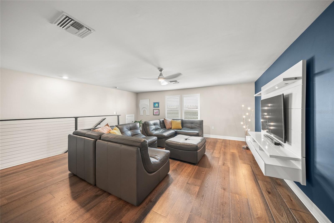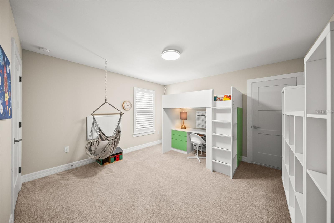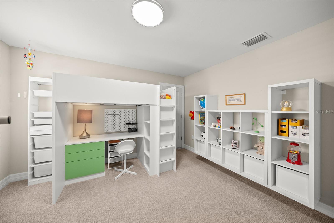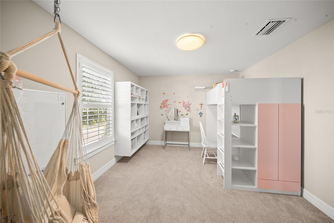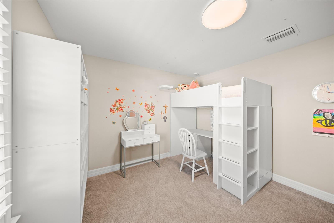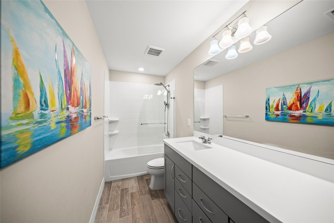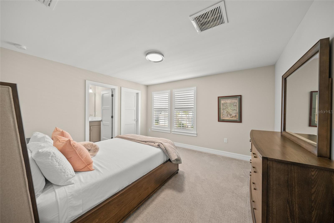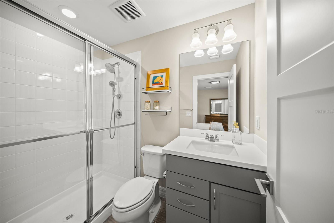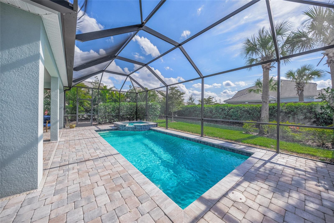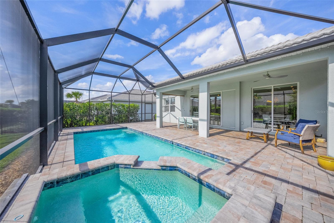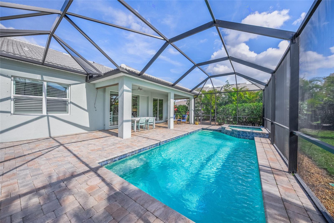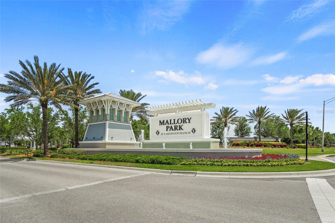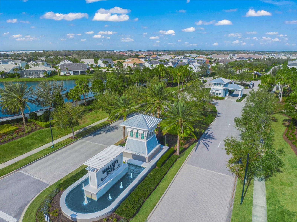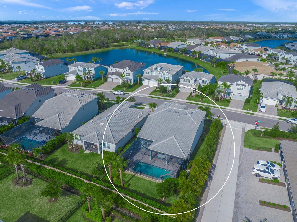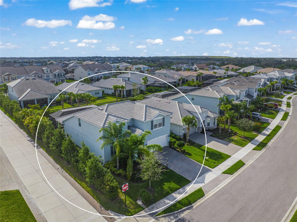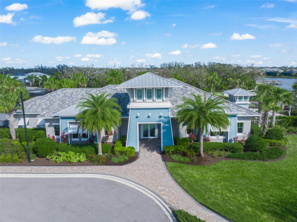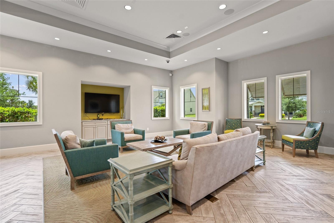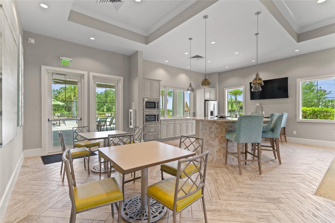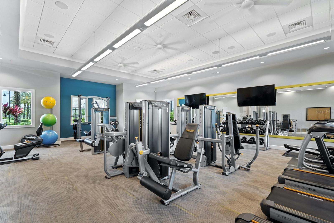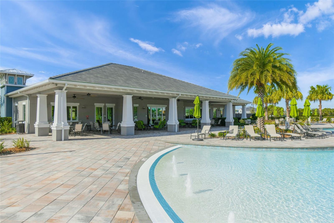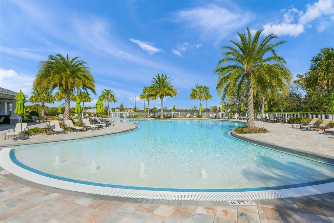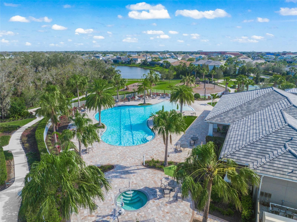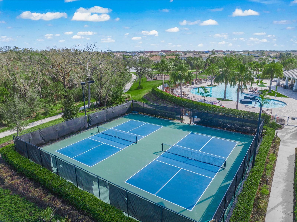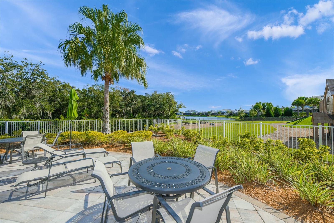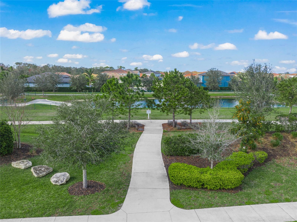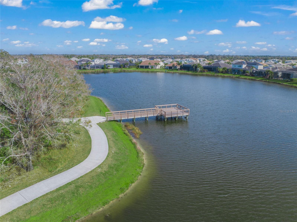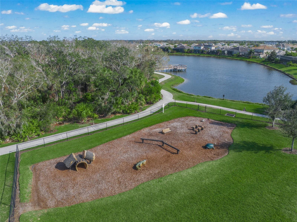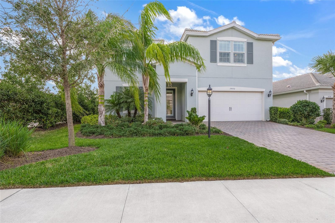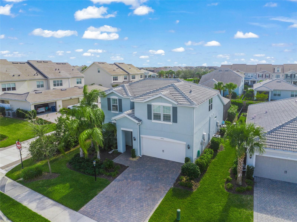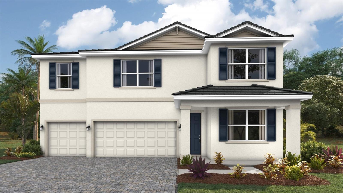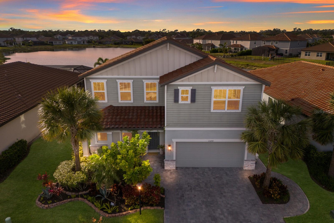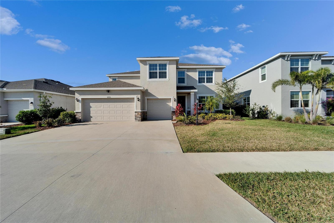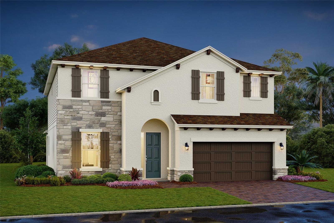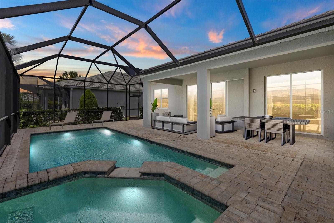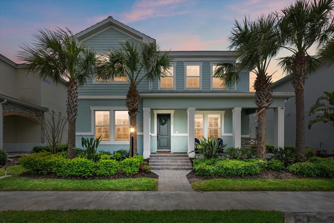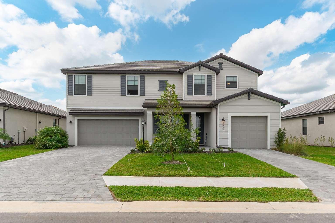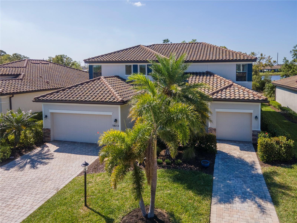3442 Chestertown Loop, BRADENTON, FL 34211
Property Photos
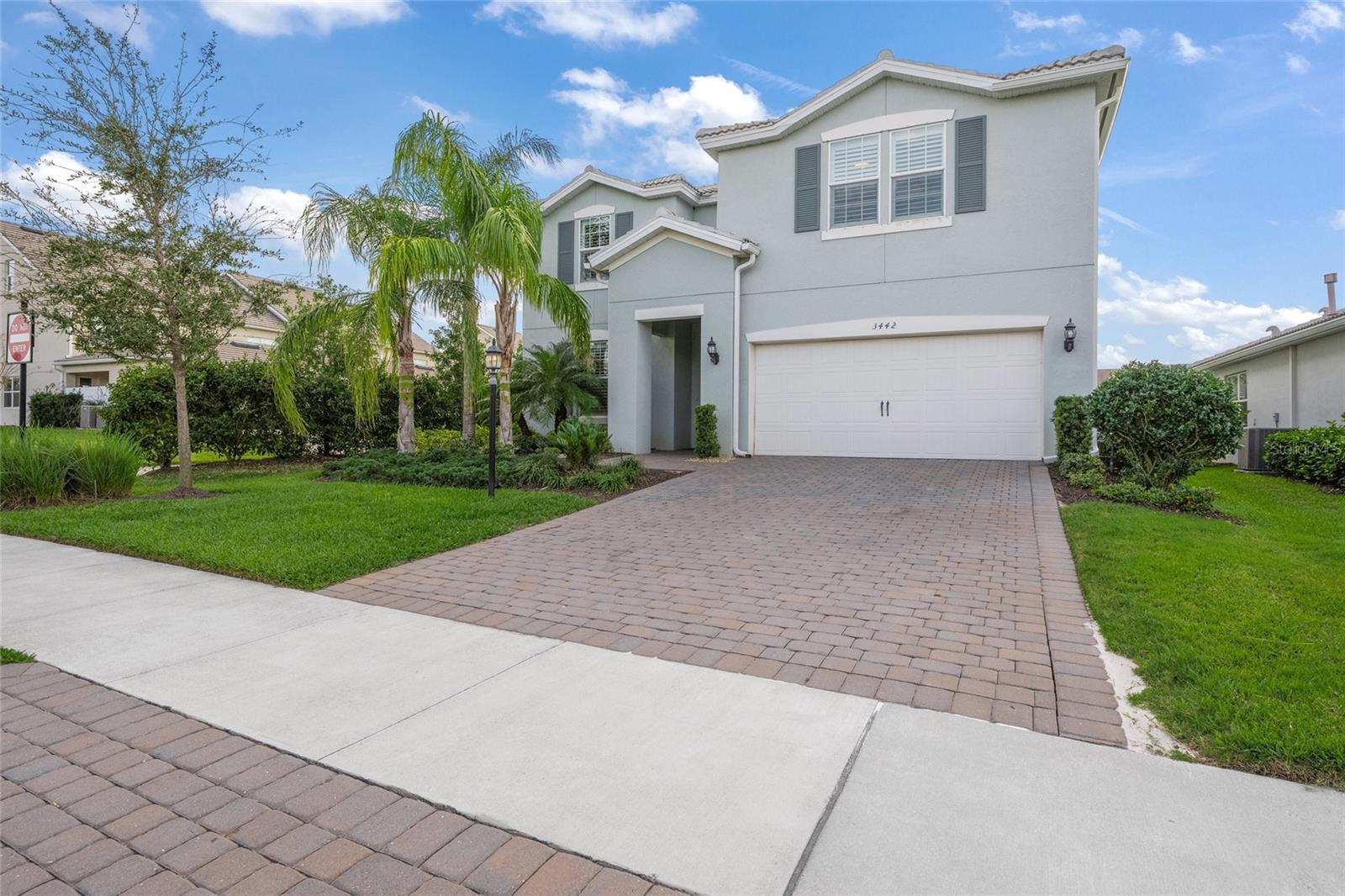
Would you like to sell your home before you purchase this one?
Priced at Only: $849,900
For more Information Call:
Address: 3442 Chestertown Loop, BRADENTON, FL 34211
Property Location and Similar Properties






- MLS#: A4642445 ( Residential )
- Street Address: 3442 Chestertown Loop
- Viewed: 55
- Price: $849,900
- Price sqft: $232
- Waterfront: No
- Year Built: 2021
- Bldg sqft: 3662
- Bedrooms: 4
- Total Baths: 4
- Full Baths: 3
- 1/2 Baths: 1
- Garage / Parking Spaces: 2
- Days On Market: 29
- Additional Information
- Geolocation: 27.4691 / -82.4229
- County: MANATEE
- City: BRADENTON
- Zipcode: 34211
- Subdivision: Mallory Park Ph Ii Subph C D
- Elementary School: Gullett Elementary
- Middle School: Dr Mona Jain Middle
- High School: Lakewood Ranch High
- Provided by: COLDWELL BANKER REALTY
- Contact: Joe Murphy
- 941-907-1033

- DMCA Notice
Description
This meticulously upgraded Mallory Park residence offers luxury living in one of Lakewood Ranch's most desirable communities. Situated on a private lot, the home features a tranquil pool area and numerous custom enhancements throughout.
Upon entry, a bright foyer welcomes visitors to an open concept main floor designed for entertaining. The spacious living area flows seamlessly into a gourmet kitchen, complete with a large island and comfortable dinette eating area. Two sliding patio doors connect to the outdoor retreata beautifully landscaped, heated pool and spa area perfect for both relaxation and social gatherings.
The first floor primary suite features an elegant ensuite bathroom with walk in shower and custom closet system. A versatile flex room near the entrance provides space for an office, den, or additional bedroom. Custom upgrades include unique built in laundry room cabinetry, an ingenious office space under the staircase and tile flooring throughout the first floor.
The upper level offers three generously sized bedrooms, including one with an ensuite bathroom, plus a large open loft with wood flooring creating ample space for family or guests.
Mallory Park delivers a resort style living experience with amenities including a community pool, clubhouse, pickleball and basketball courts, playground, and scenic walking trails. The established neighborhood environment eliminates construction noise while maintaining the prime Lakewood Ranch location, presenting a rare opportunity to enjoy premium Florida living.
Description
This meticulously upgraded Mallory Park residence offers luxury living in one of Lakewood Ranch's most desirable communities. Situated on a private lot, the home features a tranquil pool area and numerous custom enhancements throughout.
Upon entry, a bright foyer welcomes visitors to an open concept main floor designed for entertaining. The spacious living area flows seamlessly into a gourmet kitchen, complete with a large island and comfortable dinette eating area. Two sliding patio doors connect to the outdoor retreata beautifully landscaped, heated pool and spa area perfect for both relaxation and social gatherings.
The first floor primary suite features an elegant ensuite bathroom with walk in shower and custom closet system. A versatile flex room near the entrance provides space for an office, den, or additional bedroom. Custom upgrades include unique built in laundry room cabinetry, an ingenious office space under the staircase and tile flooring throughout the first floor.
The upper level offers three generously sized bedrooms, including one with an ensuite bathroom, plus a large open loft with wood flooring creating ample space for family or guests.
Mallory Park delivers a resort style living experience with amenities including a community pool, clubhouse, pickleball and basketball courts, playground, and scenic walking trails. The established neighborhood environment eliminates construction noise while maintaining the prime Lakewood Ranch location, presenting a rare opportunity to enjoy premium Florida living.
Payment Calculator
- Principal & Interest -
- Property Tax $
- Home Insurance $
- HOA Fees $
- Monthly -
For a Fast & FREE Mortgage Pre-Approval Apply Now
Apply Now
 Apply Now
Apply NowFeatures
Building and Construction
- Covered Spaces: 0.00
- Exterior Features: Hurricane Shutters, Irrigation System, Sidewalk, Sliding Doors
- Flooring: Carpet, Ceramic Tile
- Living Area: 2859.00
- Roof: Concrete, Tile
School Information
- High School: Lakewood Ranch High
- Middle School: Dr Mona Jain Middle
- School Elementary: Gullett Elementary
Garage and Parking
- Garage Spaces: 2.00
- Open Parking Spaces: 0.00
Eco-Communities
- Green Energy Efficient: Appliances, HVAC
- Pool Features: Gunite, Heated, In Ground
- Water Source: Canal/Lake For Irrigation
Utilities
- Carport Spaces: 0.00
- Cooling: Central Air
- Heating: Central
- Pets Allowed: Cats OK, Dogs OK
- Sewer: Public Sewer
- Utilities: Cable Connected, Electricity Connected, Natural Gas Connected, Sewer Connected, Underground Utilities, Water Connected
Amenities
- Association Amenities: Clubhouse, Fitness Center, Gated, Park, Playground, Pool, Security, Trail(s)
Finance and Tax Information
- Home Owners Association Fee Includes: Pool, Fidelity Bond, Maintenance Grounds, Management
- Home Owners Association Fee: 1093.00
- Insurance Expense: 0.00
- Net Operating Income: 0.00
- Other Expense: 0.00
- Tax Year: 2024
Other Features
- Appliances: Dishwasher, Disposal, Dryer, Range, Refrigerator
- Association Name: Karla Gustson
- Association Phone: 239-444-6254
- Country: US
- Furnished: Unfurnished
- Interior Features: Ceiling Fans(s), Open Floorplan, PrimaryBedroom Upstairs, Walk-In Closet(s), Window Treatments
- Legal Description: LOT 406, MALLORY PARK PH II SUBPH C & D PI #5900.2525/9
- Levels: Two
- Area Major: 34211 - Bradenton/Lakewood Ranch Area
- Occupant Type: Owner
- Parcel Number: 590025259
- Style: Contemporary
- Views: 55
- Zoning Code: PD-MU
Similar Properties
Nearby Subdivisions
Arbor Grande
Aurora
Avaunce
Bridgewater Ph Ii At Lakewood
Bridgewater Ph Iii At Lakewood
Central Park Ph B1
Central Park Subphase A1a
Central Park Subphase A2a
Central Park Subphase B2a B2c
Central Park Subphase Caa
Central Park Subphase Cba
Central Park Subphase D1aa
Central Park Subphase D1ba D2
Central Park Subphase D1bb D2a
Central Park Subphase G1a G1b
Central Park Subphase G1c
Central Park Subphase G2a G2b
Cresswind
Cresswind Ph I Subph A B
Cresswind Ph Ii Subph A B C
Cresswind Ph Iii
Eagle Trace
Eagle Trace Ph I
Eagle Trace Ph Iic
Eagle Trace Ph Iiib
Grand Oaks At Panther Ridge
Harmony At Lakewood Ranch Ph I
Indigo
Indigo Ph I
Indigo Ph Ii Iii
Indigo Ph Iv V
Indigo Ph Vi Subphase 6a 6b 6
Indigo Ph Vi Subphase 6b 6c R
Indigo Ph Vii Subphase 7a 7b
Indigo Ph Viii Subph 8a 8b 8c
Lakewood Park
Lakewood Ranch Solera Ph Ia I
Lakewood Ranch Solera Ph Ic I
Lorraine Lakes Ph I
Lorraine Lakes Ph Iia
Lorraine Lakes Ph Iib1 Iib2
Lorraine Lakes Ph Iib3 Iic
Mallory Park Ph I A C E
Mallory Park Ph I D Ph Ii A
Mallory Park Ph Ii Subph B
Mallory Park Ph Ii Subph C D
Not Applicable
Palisades Ph Ii
Panther Ridge
Park East At Azario
Park East At Azario Ph I Subph
Park East At Azario Ph Ii
Polo Run
Polo Run Ph Ia Ib
Polo Run Ph Iia Iib
Polo Run Ph Iic Iid Iie
Pomello City Central
Pomello Park
Rosedale
Rosedale 10
Rosedale 5
Rosedale 6a
Rosedale 6b
Rosedale 7
Rosedale 8 Westbury Lakes
Rosedale Add Ph I
Rosedale Add Ph Ii
Rosedale Highlands Subphase B
Rosedale Highlands Subphase C
Rosedale Highlands Subphase D
Sapphire Point
Sapphire Point Ph I Ii Subph
Sapphire Point Ph Iiia
Serenity Creek
Serenity Creek Rep Of Tr N
Solera
Solera At Lakewood Ranch
Solera At Lakewood Ranch Ph Ii
Star Farms At Lakewood Ranch
Star Farms Ph Iiv
Sweetwater At Lakewood Ranch
Sweetwater At Lakewood Ranch P
Sweetwater Villas At Lakewood
Waterbury Tracts Continued
Woodleaf Hammock Ph I
Contact Info

- Nicole Haltaufderhyde, REALTOR ®
- Tropic Shores Realty
- Mobile: 352.425.0845
- 352.425.0845
- nicoleverna@gmail.com



