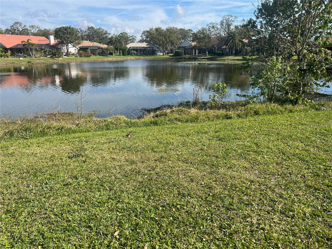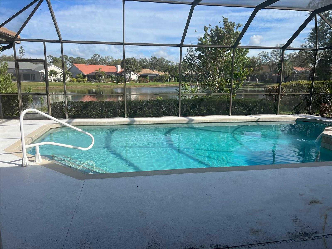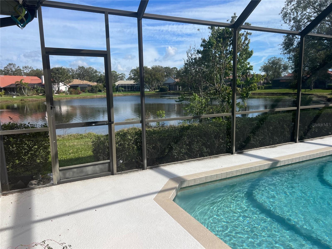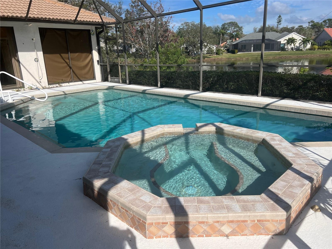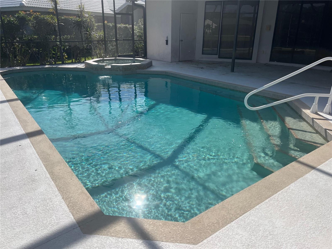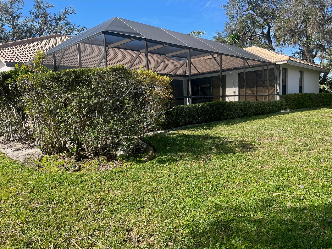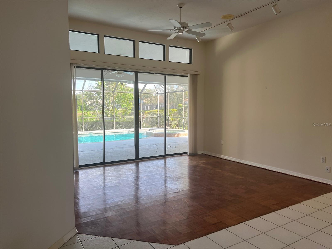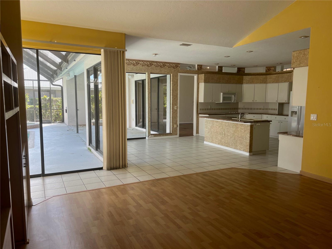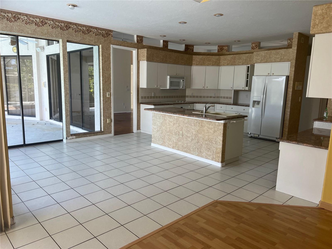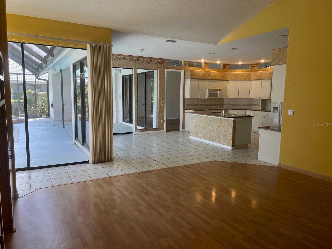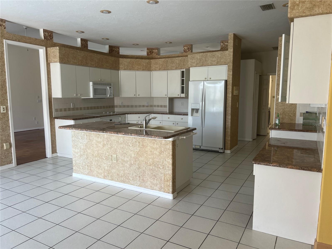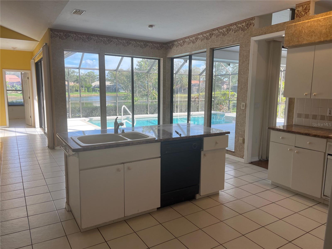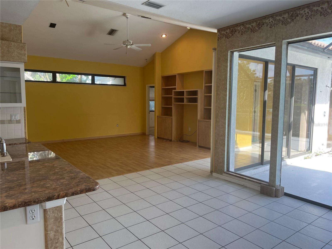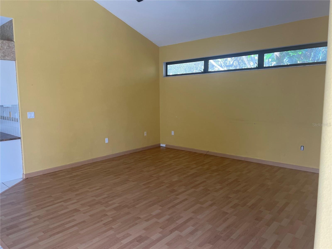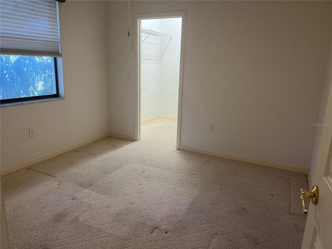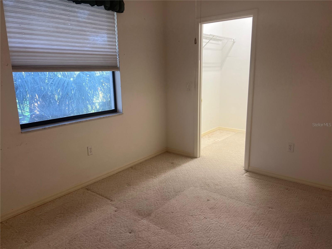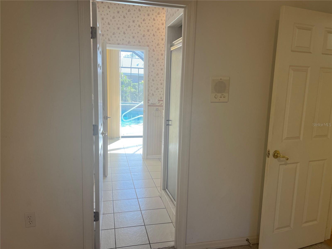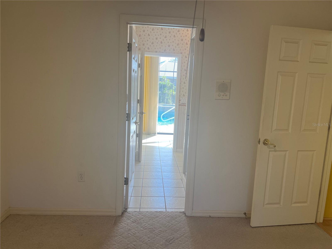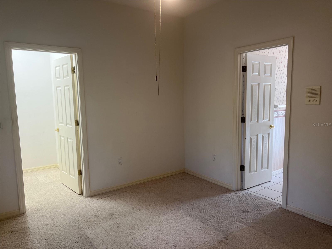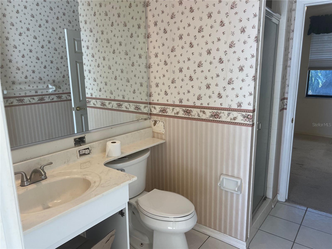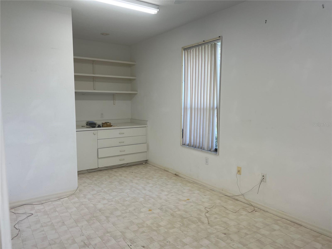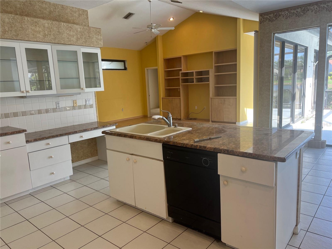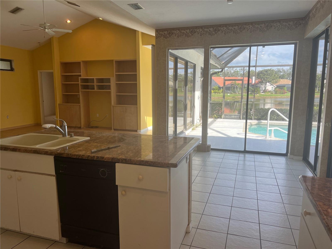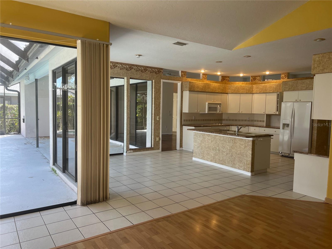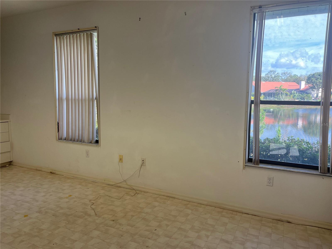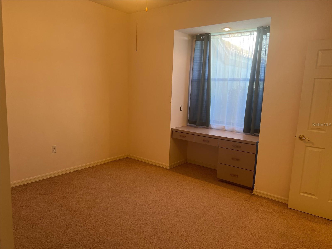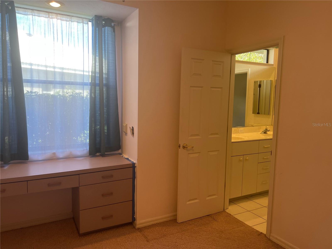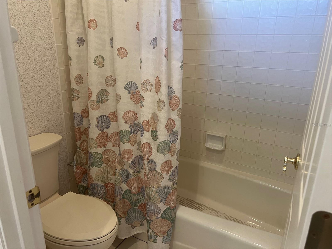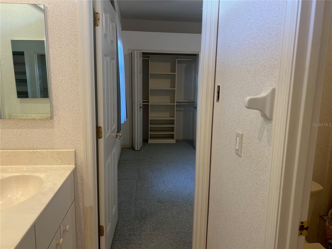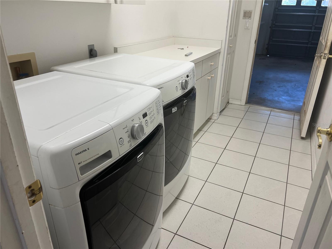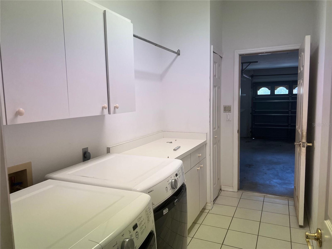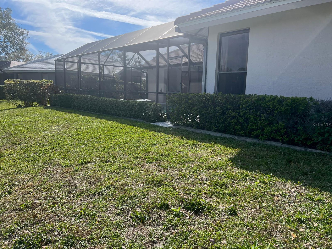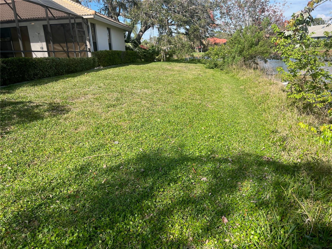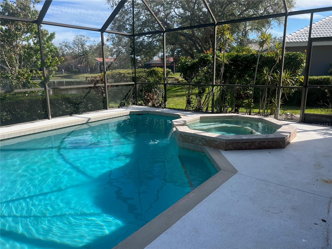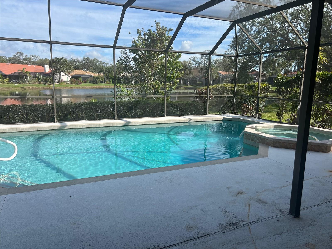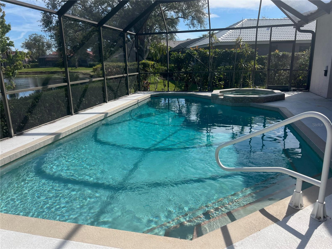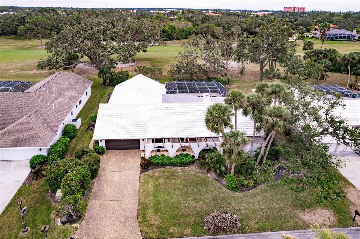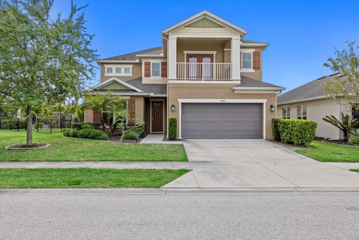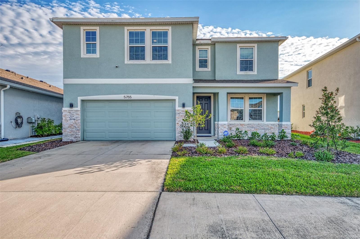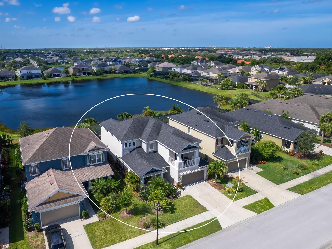4745 Antler Trl Trail, SARASOTA, FL 34238
Property Photos
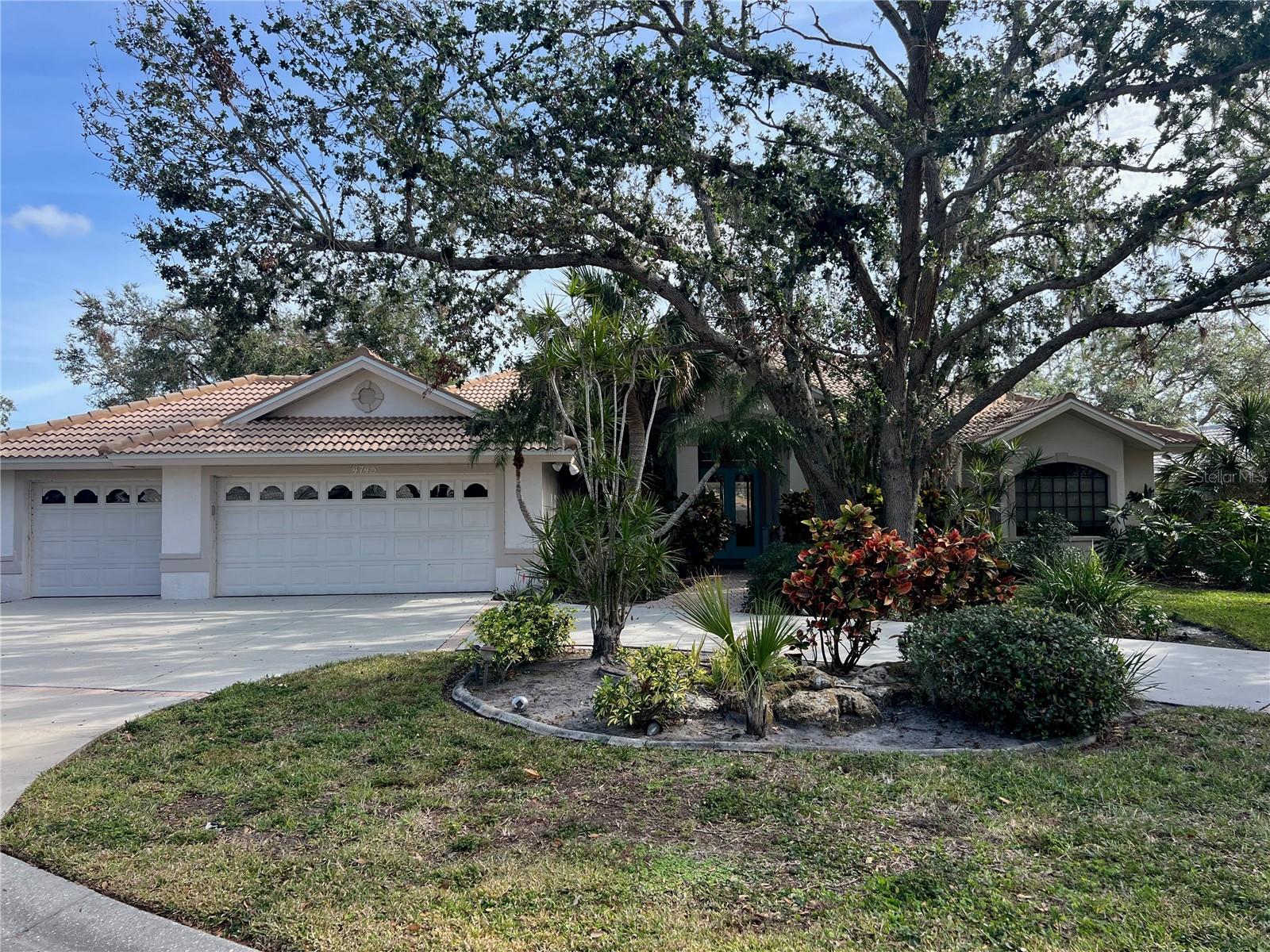
Would you like to sell your home before you purchase this one?
Priced at Only: $790,000
For more Information Call:
Address: 4745 Antler Trl Trail, SARASOTA, FL 34238
Property Location and Similar Properties
- MLS#: A4642630 ( Residential )
- Street Address: 4745 Antler Trl Trail
- Viewed: 41
- Price: $790,000
- Price sqft: $186
- Waterfront: Yes
- Wateraccess: Yes
- Waterfront Type: Lake Front
- Year Built: 1992
- Bldg sqft: 4241
- Bedrooms: 4
- Total Baths: 3
- Full Baths: 3
- Garage / Parking Spaces: 3
- Days On Market: 30
- Additional Information
- Geolocation: 27.2275 / -82.4726
- County: SARASOTA
- City: SARASOTA
- Zipcode: 34238
- Subdivision: Deer Creek
- Elementary School: Gulf Gate Elementary
- Middle School: Sarasota Middle
- High School: Riverview High
- Provided by: RE/MAX ALLIANCE GROUP
- Contact: Midge McCarthy
- 941-954-5454

- DMCA Notice
-
Descriptionsome photo's have been virtually staged. Amidst the mature oak trees and lovely lakes is this 3176 sq. foot lakefront home. Discover the endless possibilities in this spacious 4 bedroom + office + studio, 3 bathroom 3 Car Garage home in the highly sought after, guard gated Deer Creek community is a park like community on prestigious Palmer Ranch. The layout lends itself to creating an "in law suite with a full bath overlooking the pool and lake. Deer Creek has sidewalks to enjoy walking through the community of lakes and beautiful landscaping. Let your creativity shine as you transform this exceptional property into your own million dollar property. With its expansive layout, tropical landscaping and stunning water views this home is ready for your vision. The 4th Bedroom and studio could be configured into an in law suite. There are a number of sliding glass doors which add to the natural light throughout the house. This home offers the perfect blend of convenience and coastal living, putting everything you need right at your fingertips. Easy access to the Legacy Trail for biking and walking enthusiasts. Prime location just minutes from top rated schools, restaurants, Costco, premier shopping, and world famous beaches! Experience the best of Sarasota living with unbeatable access to everything you love. Dont miss this opportunityschedule your showing today!
Payment Calculator
- Principal & Interest -
- Property Tax $
- Home Insurance $
- HOA Fees $
- Monthly -
For a Fast & FREE Mortgage Pre-Approval Apply Now
Apply Now
 Apply Now
Apply NowFeatures
Building and Construction
- Builder Name: Lee Wetherington
- Covered Spaces: 0.00
- Exterior Features: Outdoor Shower, Private Mailbox, Sidewalk, Sliding Doors, Storage
- Flooring: Carpet, Ceramic Tile, Linoleum, Parquet
- Living Area: 3176.00
- Roof: Tile
Property Information
- Property Condition: Fixer
Land Information
- Lot Features: Cul-De-Sac, In County, Landscaped, Sidewalk, Street Dead-End, Paved, Private
School Information
- High School: Riverview High
- Middle School: Sarasota Middle
- School Elementary: Gulf Gate Elementary
Garage and Parking
- Garage Spaces: 3.00
- Open Parking Spaces: 0.00
- Parking Features: Circular Driveway, Driveway
Eco-Communities
- Pool Features: In Ground
- Water Source: Public
Utilities
- Carport Spaces: 0.00
- Cooling: Central Air
- Heating: Central, Electric
- Pets Allowed: Yes
- Sewer: Public Sewer
- Utilities: Public
Amenities
- Association Amenities: Fence Restrictions, Gated, Vehicle Restrictions
Finance and Tax Information
- Home Owners Association Fee Includes: Guard - 24 Hour, Management, Private Road
- Home Owners Association Fee: 557.00
- Insurance Expense: 0.00
- Net Operating Income: 0.00
- Other Expense: 0.00
- Tax Year: 2024
Other Features
- Appliances: Dishwasher, Disposal, Dryer, Electric Water Heater, Microwave, Range, Refrigerator, Washer
- Association Name: Advanced Management
- Association Phone: 941 359 1134
- Country: US
- Interior Features: Ceiling Fans(s), Eat-in Kitchen, High Ceilings, Kitchen/Family Room Combo, Living Room/Dining Room Combo, Primary Bedroom Main Floor, Solid Surface Counters, Split Bedroom, Stone Counters, Vaulted Ceiling(s), Walk-In Closet(s), Window Treatments
- Legal Description: LOT 52 DEER CREEK UNIT 3
- Levels: One
- Area Major: 34238 - Sarasota/Sarasota Square
- Occupant Type: Vacant
- Parcel Number: 0122-10-0026
- Possession: Close Of Escrow
- Style: Mediterranean
- View: Water
- Views: 41
- Zoning Code: RMF1
Similar Properties
Nearby Subdivisions
Arbor Lakes On Palmer Ranch
Ballantrae
Beneva Oaks
Cobblestonepalmer Ranch Ph 2
Cobblestonepalmer Ranch Phase
Cobblestonepalmer Ranchph 2
Country Club Of Sarasota The
Deer Creek
East Gate
Enclave At Prestancia The
Gulf Gate East
Hammock Preserve
Hammock Preserve Ph 1a
Hammock Preserve Ph 1a4 1b
Hammock Preserve Ph 2a 2b
Huntington Pointe
Isles Of Sarasota
Isles Of Sarasota 2b
Lakeshore Village
Lakeshore Village South
Legacy Estates On Palmer Ranch
Legacy Estatespalmer Ranch Ph
Mira Lago At Palmer Ranch Ph 1
Mira Lago At Palmer Ranch Ph 2
Mira Lago At Palmer Ranch Ph 3
Monte Verde At Villa Mirada
Not Applicable
Palacio
Palisades At Palmer Ranch
Palmer Oaks Estates
Prestancia
Prestancia La Vista
Prestancia Monte Verde At Vil
Prestanciavilla Deste
Prestanciavilla Palmeras
Sandhill Preserve
Sarasota Ranch Estates
Silver Oak
Stonebridge
Stoneybrook At Palmer Ranch
Stoneybrook Golf Country Club
Sunrise Golf Club Ph I
Sunrise Golf Club Ph Ii
Sunrise Preserve
Sunrise Preserve At Palmer Ran
Sunrise Preserve Ph 2
Sunrise Preserve Ph 3
Sunrise Preserve Ph 5
The Hamptons
Turtle Rock
Turtle Rock Parcels E2 F2
Turtle Rock Parcels I J
Villa Fiore
Villa Palmeras
Villa Palmeras Prestancia
Village Des Pins I
Village Des Pins Ii
Village Des Pins Iii
Villagewalk
Wellington Chase
Westwoods At Sunrise
Westwoods At Sunrise 2
Willowbrook

- Nicole Haltaufderhyde, REALTOR ®
- Tropic Shores Realty
- Mobile: 352.425.0845
- 352.425.0845
- nicoleverna@gmail.com



