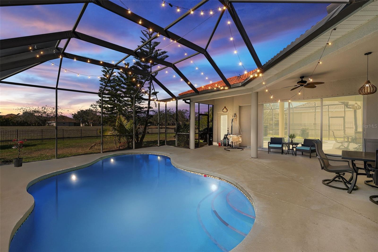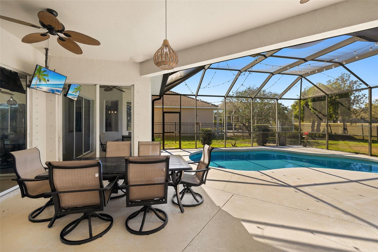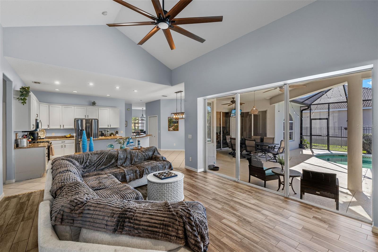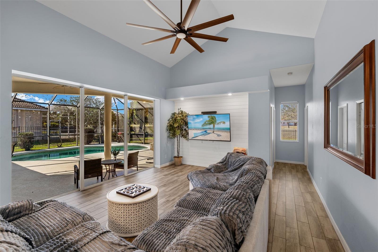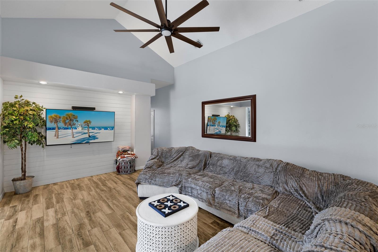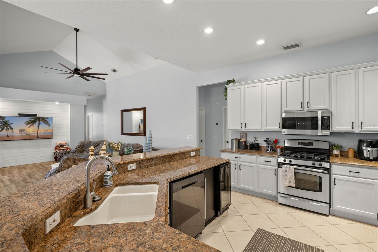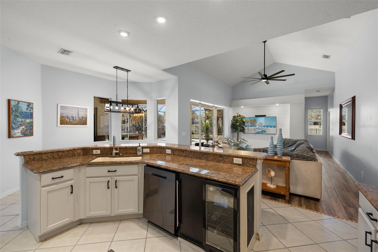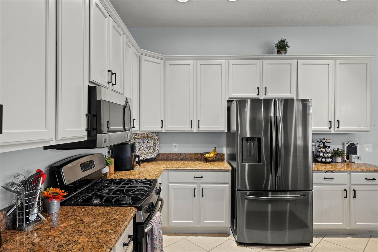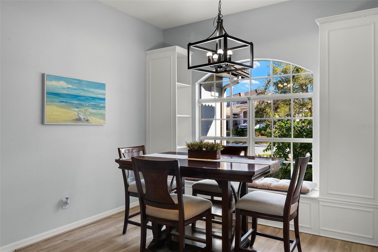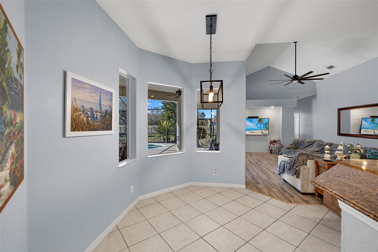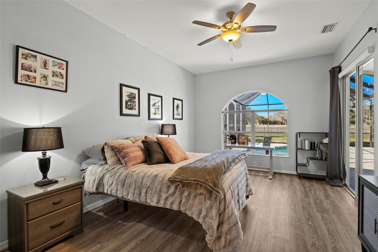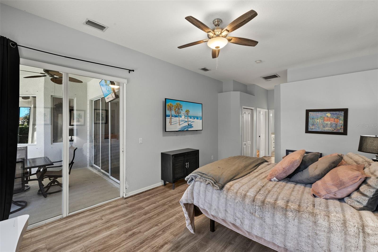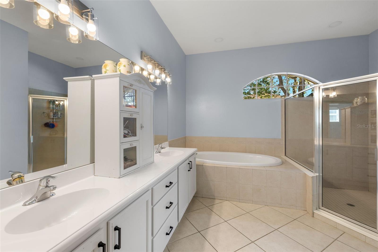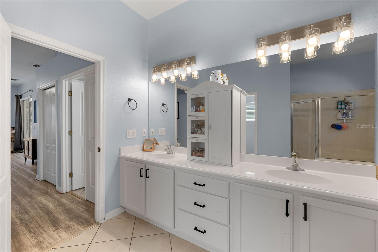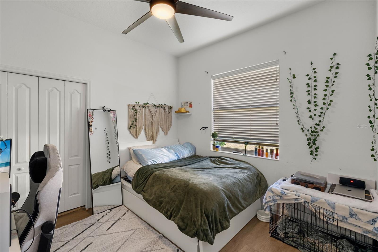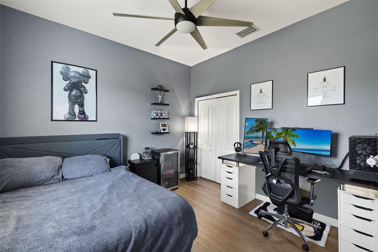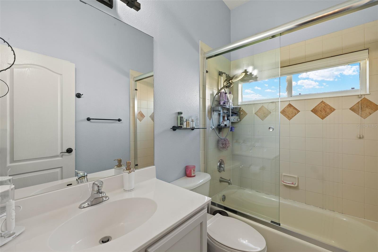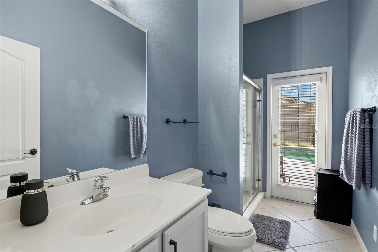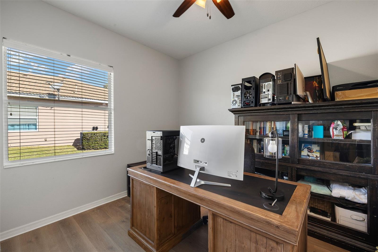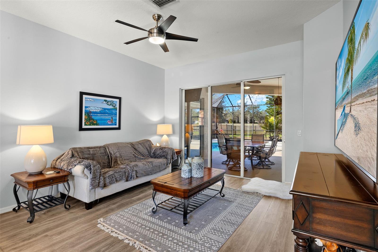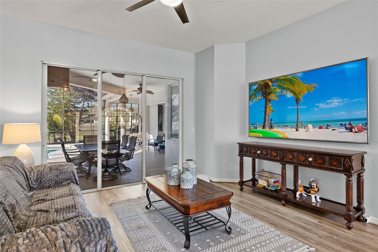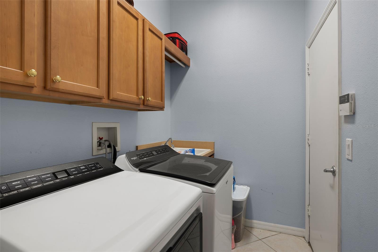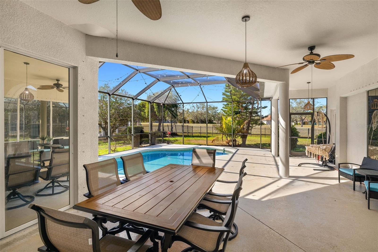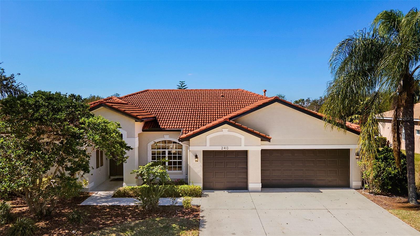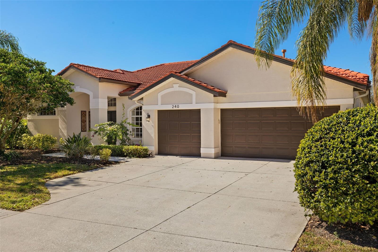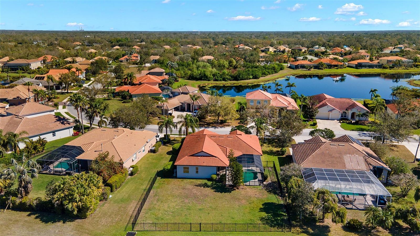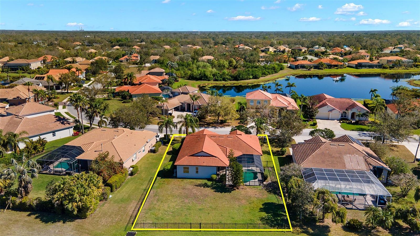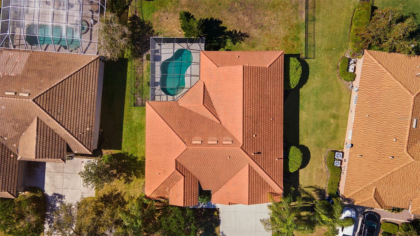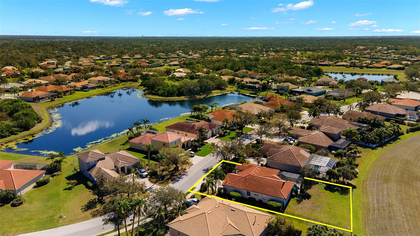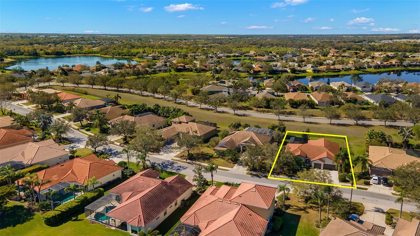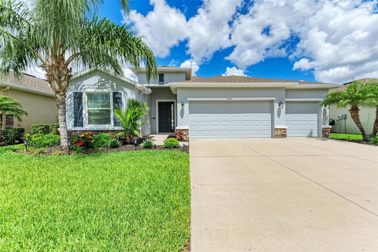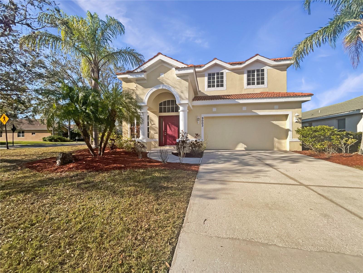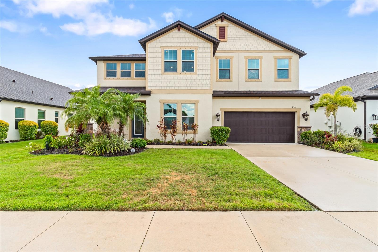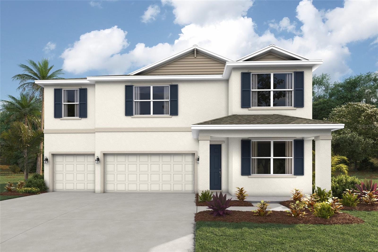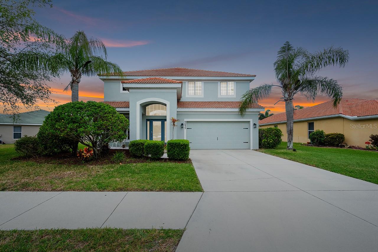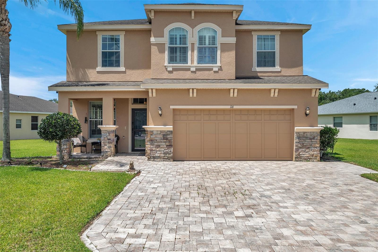240 Dove Trail, BRADENTON, FL 34212
Property Photos
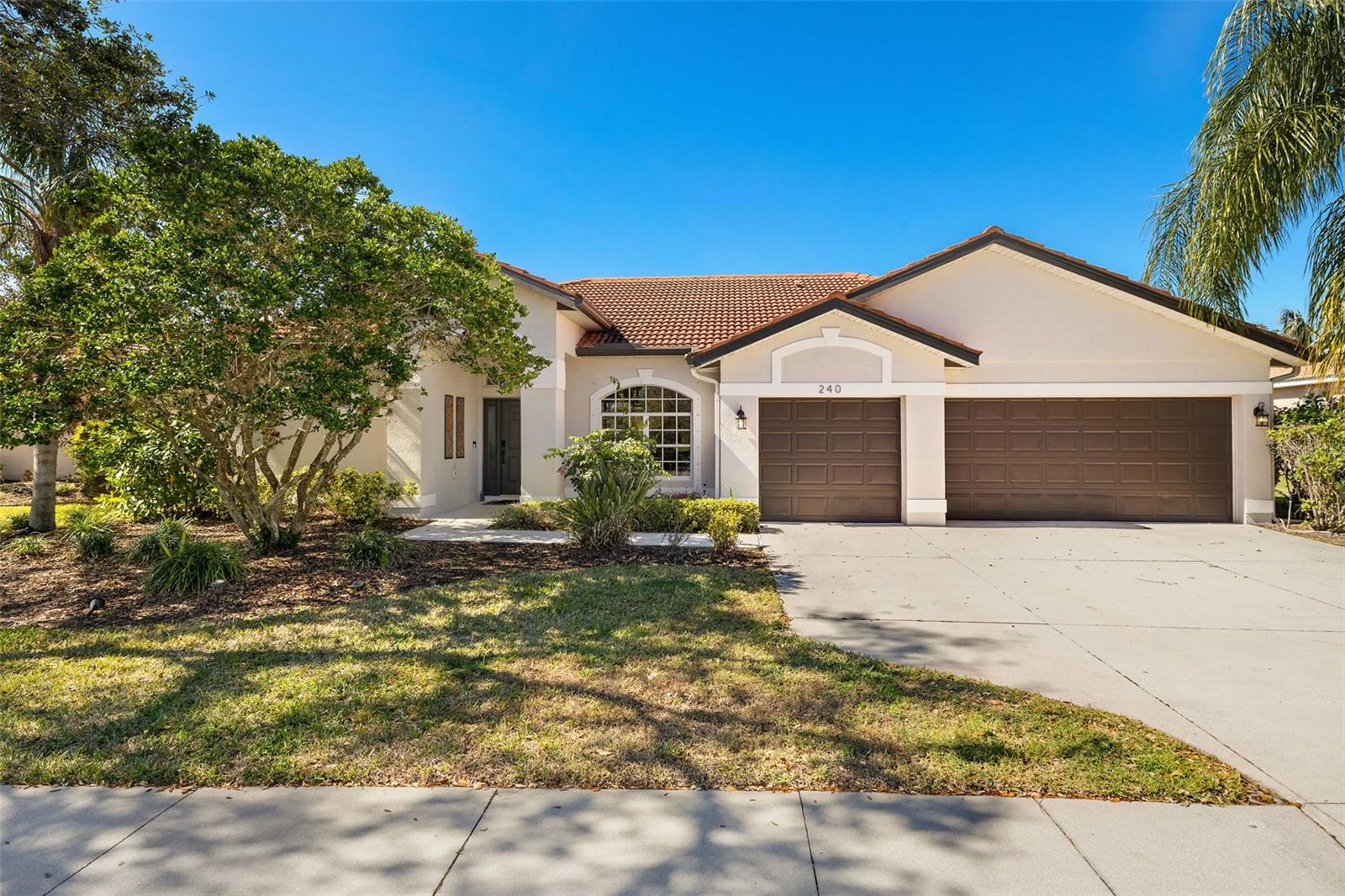
Would you like to sell your home before you purchase this one?
Priced at Only: $559,900
For more Information Call:
Address: 240 Dove Trail, BRADENTON, FL 34212
Property Location and Similar Properties
- MLS#: A4642731 ( Residential )
- Street Address: 240 Dove Trail
- Viewed: 13
- Price: $559,900
- Price sqft: $165
- Waterfront: No
- Year Built: 2004
- Bldg sqft: 3398
- Bedrooms: 4
- Total Baths: 3
- Full Baths: 3
- Garage / Parking Spaces: 3
- Days On Market: 31
- Additional Information
- Geolocation: 27.5055 / -82.418
- County: MANATEE
- City: BRADENTON
- Zipcode: 34212
- Subdivision: Greyhawk Landing
- Elementary School: Freedom Elementary
- Middle School: Dr Mona Jain Middle
- High School: Lakewood Ranch High
- Provided by: JASON MITCHELL REAL ESTATE FLO
- Contact: Eric Knight
- 754-307-0607

- DMCA Notice
-
DescriptionWelcome to your dream home! This stunning ranch style home boasts a thoughtfully designed split floor plan, providing privacy and space for the entire family. Upon entering, you'll be greeted by a spacious bonus family room with large windows that frame views of the expansive patio, perfect for relaxing and entertaining. Step outside to the serene patio area, complete with ceiling fans for comfort, ample shade, and a sparkling swimming pool with an enclosed lanai for year round enjoyment. The master suite is a true retreat, offering generous space and direct access to the pool area. The master bathroom features a luxurious double vanity, a deep soaker tub, and a beautifully tiled walk in shower. Whether you're unwinding after a long day or getting ready for the next, this bathroom has it all. The heart of the home is the enormous kitchen, designed with both functionality and style in mind. It includes a large pull up bar island, abundant cabinet space, a sizable pantry, and stunning granite countertops. A gas cooktop, wine fridge, and ice maker make this kitchen a chefs dream, while the breakfast nook offers a cozy spot to enjoy your morning coffee. The kitchen overlooks the spacious family room, where a vaulted ceiling and a charming shiplap accent wall add character and warmth. Sliding doors open to the expansive patio, making indoor outdoor living effortless. This side of the home also features three additional bedrooms and two well appointed bathrooms, each with elegant tiled surround showers. For added convenience, the third bathroom is located just off the swimming pool, perfect for poolside use. With a large 3 stall garage, fully fenced yard, and an inground sprinkler system, this home provides all the space and amenities you need. Natural light pours in throughout the home, creating a bright and airy atmosphere. Located in a gated community with a private guard gate, this neighborhood offers a wealth of recreational areas, parks, and abundant wildlife, giving you a true sense of peace and privacy. Youll also enjoy easy access to main roads, as well as shopping, dining, and world class beaches just a short drive away. This is more than just a home it's a lifestyle. Don't miss the opportunity to make this exquisite property yours!
Payment Calculator
- Principal & Interest -
- Property Tax $
- Home Insurance $
- HOA Fees $
- Monthly -
For a Fast & FREE Mortgage Pre-Approval Apply Now
Apply Now
 Apply Now
Apply NowFeatures
Building and Construction
- Builder Model: York
- Builder Name: Lennar
- Covered Spaces: 0.00
- Exterior Features: Hurricane Shutters, Irrigation System, Sliding Doors
- Fencing: Fenced
- Flooring: Luxury Vinyl, Tile
- Living Area: 2393.00
- Roof: Tile
School Information
- High School: Lakewood Ranch High
- Middle School: Dr Mona Jain Middle
- School Elementary: Freedom Elementary
Garage and Parking
- Garage Spaces: 3.00
- Open Parking Spaces: 0.00
- Parking Features: On Street, Parking Pad
Eco-Communities
- Pool Features: Child Safety Fence, Heated, In Ground, Salt Water, Screen Enclosure
- Water Source: Public
Utilities
- Carport Spaces: 0.00
- Cooling: Central Air
- Heating: Central, Electric
- Pets Allowed: Yes
- Sewer: Public Sewer
- Utilities: Cable Connected, Electricity Connected, Sprinkler Meter
Amenities
- Association Amenities: Clubhouse
Finance and Tax Information
- Home Owners Association Fee Includes: Guard - 24 Hour
- Home Owners Association Fee: 100.00
- Insurance Expense: 0.00
- Net Operating Income: 0.00
- Other Expense: 0.00
- Tax Year: 2024
Other Features
- Appliances: Dishwasher, Disposal, Dryer, Ice Maker, Microwave, Range, Range Hood, Refrigerator, Washer, Wine Refrigerator
- Association Name: Andrew Davis
- Association Phone: 239-936-0913
- Country: US
- Interior Features: Eat-in Kitchen, Kitchen/Family Room Combo, Open Floorplan, Primary Bedroom Main Floor, Solid Surface Counters, Vaulted Ceiling(s), Walk-In Closet(s), Window Treatments
- Legal Description: LOT 46 UNIT E GREYHAWK LANDING PHASE 3 PI#5548.341
- Levels: One
- Area Major: 34212 - Bradenton
- Occupant Type: Owner
- Parcel Number: 554834159
- Views: 13
- Zoning Code: PDR
Similar Properties
Nearby Subdivisions
1101802 Heritage Harbour Subph
Coach Homes At Cuddy Cove Ph 4
Coddington
Coddington Ph I
Coddington Ph Ii
Copperlefe
Country Creek
Country Creek Ph I
Country Creek Ph Ii
Country Creek Ph Iii
Country Meadows Ph Ii
Cypress Creek Estates
Del Tierra
Del Tierra Ph I
Del Tierra Ph Ii
Del Tierra Ph Iii
Del Tierra Ph Ivb Ivc
Gates Creek
Greenfield Plantation
Greenfield Plantation Ph I
Greyhawk Landing
Greyhawk Landing Ph 1
Greyhawk Landing Ph 2
Greyhawk Landing Ph 3
Greyhawk Landing West Ph Ii
Greyhawk Landing West Ph Iii
Greyhawk Landing West Ph Iva
Greyhawk Landing West Ph Ivb
Greyhawk Landing West Ph Va
Greyhawk Landing West Ph Vb
Hagle Park
Heritage Harbour
Heritage Harbour River Strand
Heritage Harbour Subphase E
Heritage Harbour Subphase F
Heritage Harbour Subphase J
Hidden Oaks
Hillwood Ph I Ii Iii
Hillwood Preserve
Lighthouse Cove At Heritage Ha
Magnolia Ranch
Mill Creek
Mill Creek Ph Iii
Mill Creek Ph Iv
Mill Creek Ph V
Mill Creek Ph V B
Mill Creek Ph Vb
Mill Creek Ph Viia
Mill Creek Ph Viib
Millbrook At Greenfield Planta
Not Applicable
Old Grove At Greenfield Ph Ii
Old Grove At Greenfield Ph Iii
Osprey Landing
Palm Grove At Lakewood Ranch
Raven Crest
River Springs
River Strand
River Strand Heritage Harbour
River Strandheritage Harbour
River Strandheritage Harbour S
River Wind
Riverside Preserve
Riverside Preserve Ph 1
Riverside Preserve Ph Ii
Rye Wilderness
Rye Wilderness Estates Ph I
Rye Wilderness Estates Ph Ii
Rye Wilderness Estates Ph Iii
Rye Wilderness Estates Ph Iv
Stoneybrook
Stoneybrook At Heritage H Spa
Stoneybrook At Heritage Harbou
The Villas At Christian Retrea
Watercolor Place
Watercolor Place I
Waterlefe
Waterlefe Golf River Club
Waterlefe Golf River Club Un1
Waterlefe Golf River Club Un9
Waterline Rd. Area 4612
Winding River
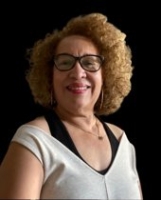
- Nicole Haltaufderhyde, REALTOR ®
- Tropic Shores Realty
- Mobile: 352.425.0845
- 352.425.0845
- nicoleverna@gmail.com



