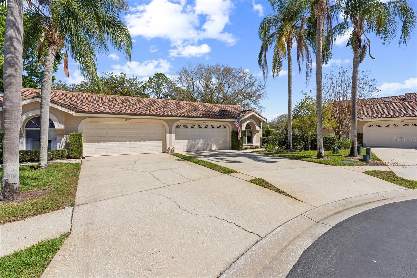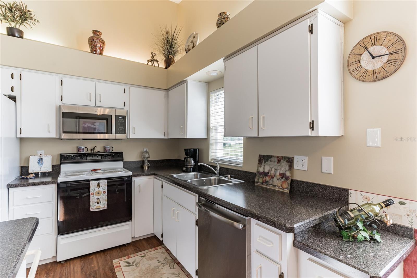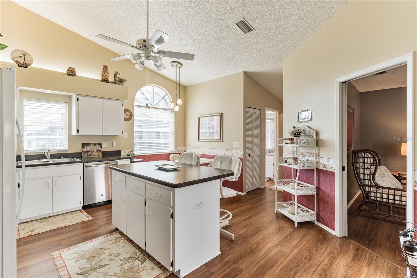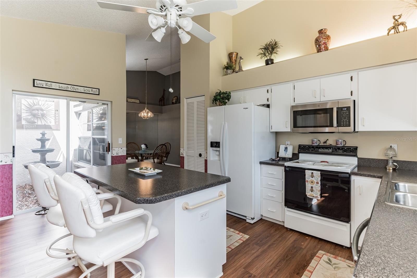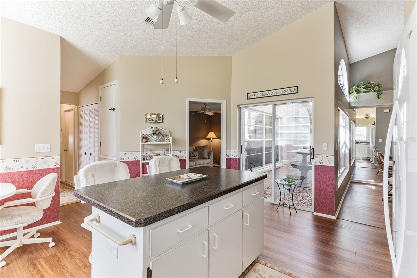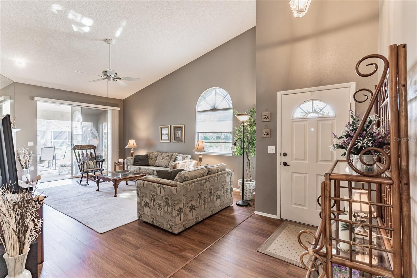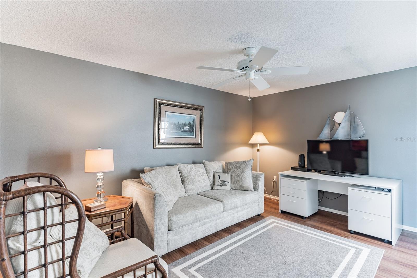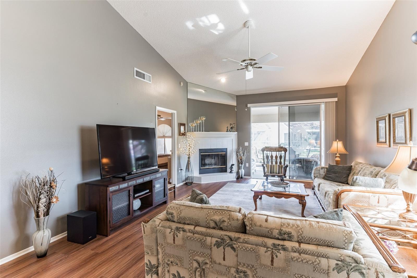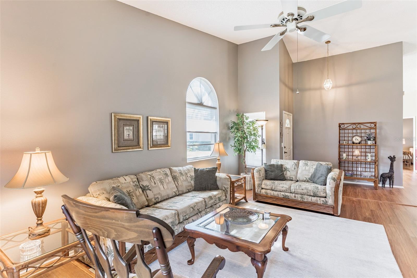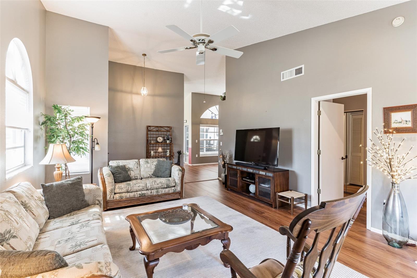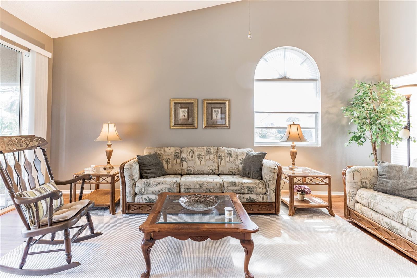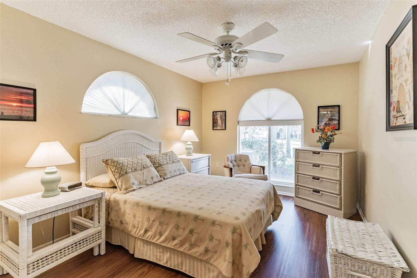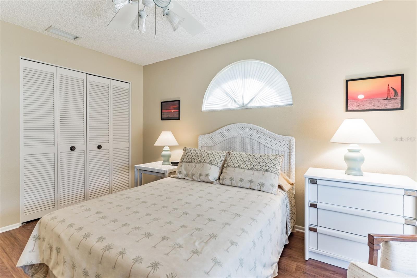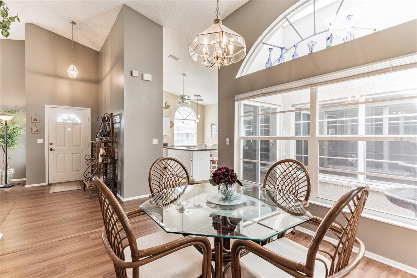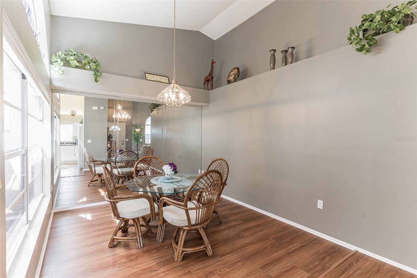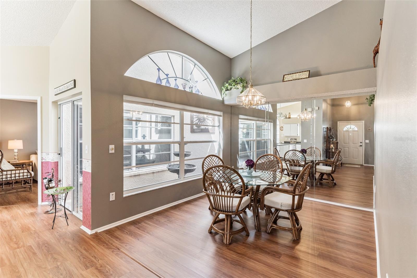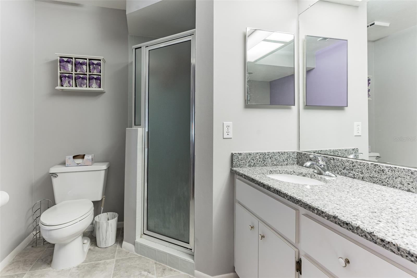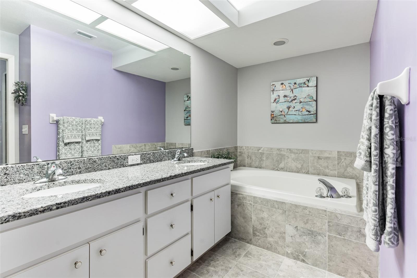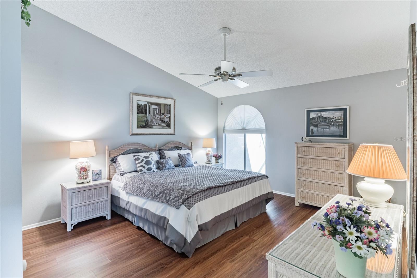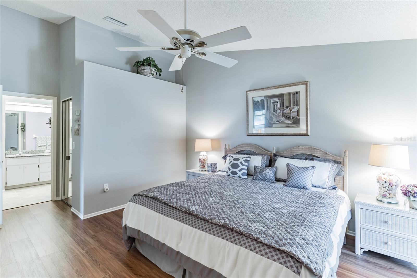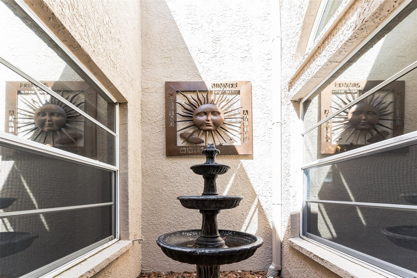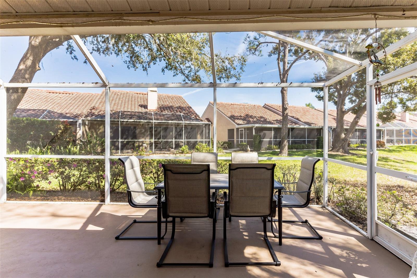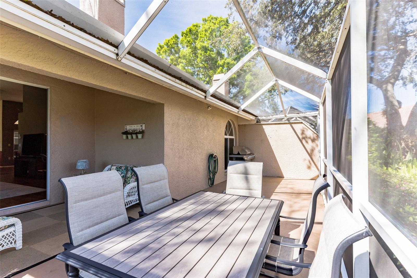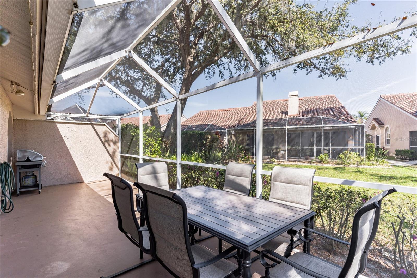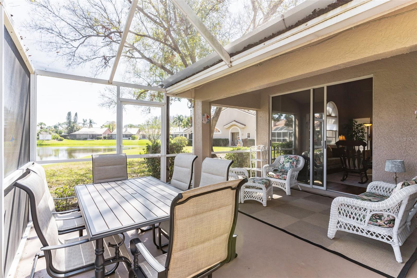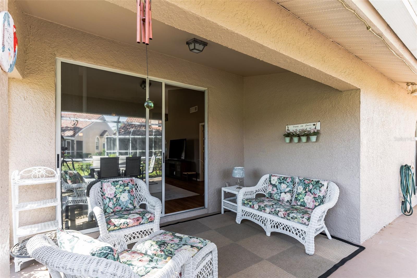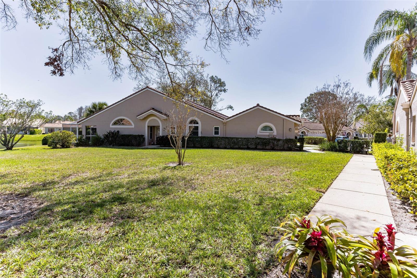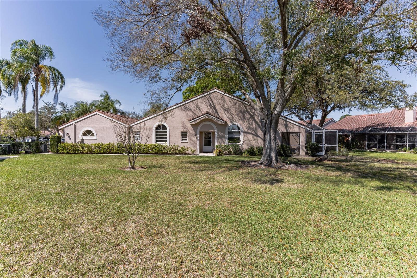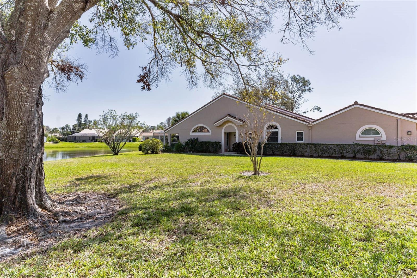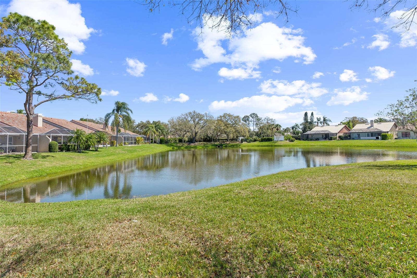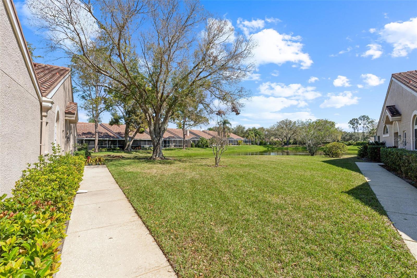3815 Muirfield Court, PALM HARBOR, FL 34685
Property Photos
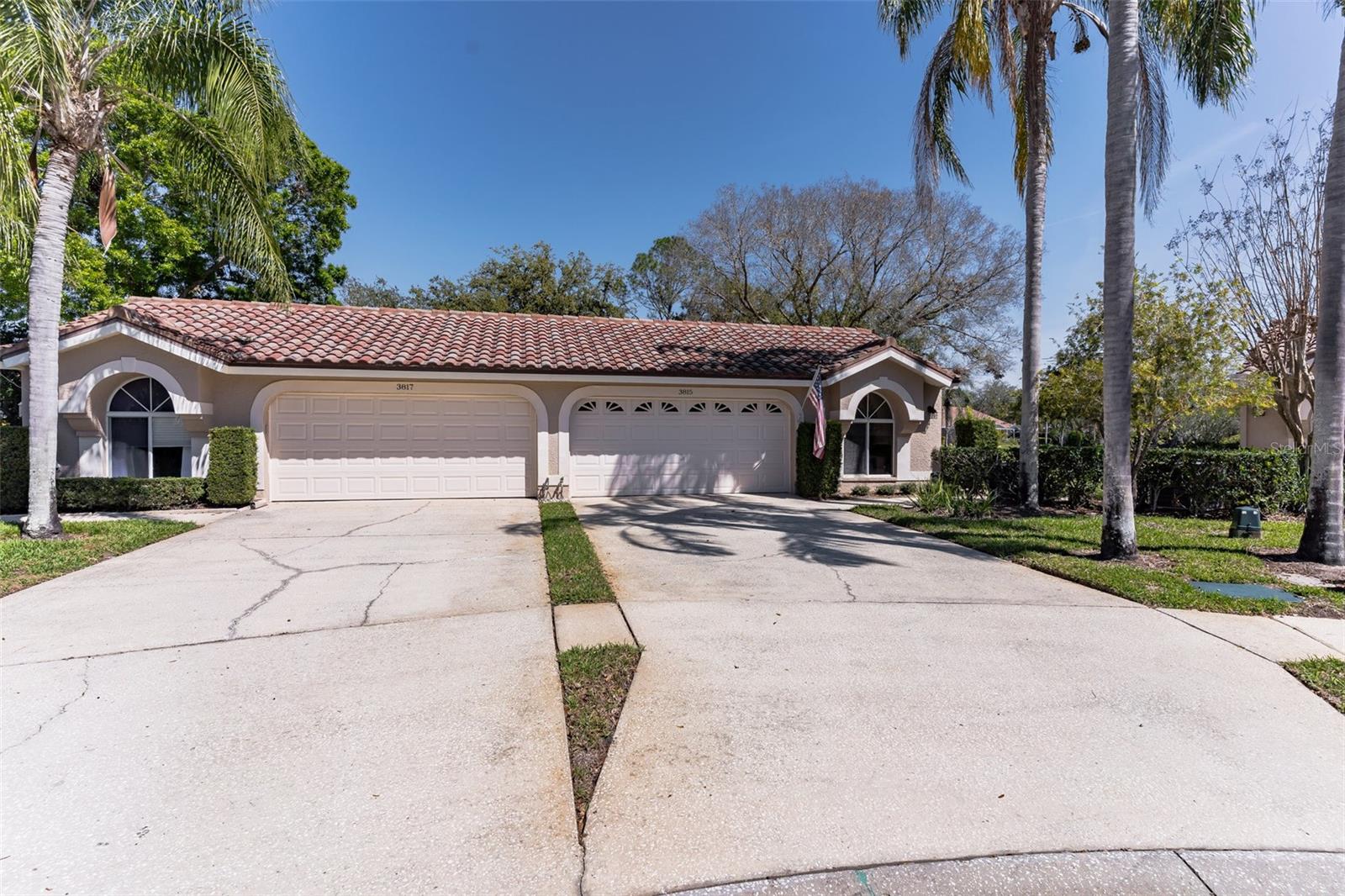
Would you like to sell your home before you purchase this one?
Priced at Only: $459,900
For more Information Call:
Address: 3815 Muirfield Court, PALM HARBOR, FL 34685
Property Location and Similar Properties
- MLS#: A4642841 ( Residential )
- Street Address: 3815 Muirfield Court
- Viewed: 58
- Price: $459,900
- Price sqft: $277
- Waterfront: No
- Year Built: 1994
- Bldg sqft: 1659
- Bedrooms: 2
- Total Baths: 2
- Full Baths: 2
- Garage / Parking Spaces: 2
- Days On Market: 31
- Additional Information
- Geolocation: 28.1074 / -82.6793
- County: PINELLAS
- City: PALM HARBOR
- Zipcode: 34685
- Subdivision: Salem Square
- Provided by: HOMELISTER, INC
- Contact: David Montalvo
- 855-400-8566

- DMCA Notice
-
DescriptionThis lovely villa is located in the peaceful gated community of Salem Village which is within the beautifully maintained neighborhood of Ridgemoor in Palm Harbor. You will have access to the park, tennis courts, basketball court and playground. The Salem Village community contains a heated pool and cabana. This well cared for villa with nearly 1700 sq. ft. has 2 bedrooms, 2 bathrooms, an office/den, a 2 car garage and a Mediterranean style tile roof. As you enter the home you step into the spacious living room with a wood burning fireplace, soaring ceilings and new vinyl plank flooring that flows throughout the house. The kitchen has new refrigerator, microwave and dish washer. The hot water tank and softener was replaced 2 years ago. For your morning coffee step out the sliding glass doors to the screened in lenai over looking the large pond, beautiful lush trees and an overized side yard. This beautiful home awaits you to enjoy all the amenities. Reasonable fees cover lawn care, cable TV, internet and trash. Outdoor enthusiasts will enjoy being minutes from John Chesnut park with scenic trails and boardwalks overlooking Lake Tarpon. It is a short drive to the beaches of Clearwater and Honeymoon Island. It is conveniently located within 2 miles of a supermarket, bank, shops and restaurants. Schedule a viewing today.
Features
Building and Construction
- Covered Spaces: 0.00
- Exterior Features: Irrigation System, Lighting, Rain Gutters, Sidewalk, Sliding Doors
- Flooring: Ceramic Tile, Vinyl
- Living Area: 1659.00
- Roof: Tile
Land Information
- Lot Features: Cul-De-Sac, Level, Sidewalk, Paved, Private
Garage and Parking
- Garage Spaces: 2.00
- Open Parking Spaces: 0.00
- Parking Features: Driveway, Garage Door Opener
Eco-Communities
- Water Source: Public
Utilities
- Carport Spaces: 0.00
- Cooling: Central Air, Humidity Control
- Heating: Central, Electric, Heat Pump
- Pets Allowed: Yes
- Sewer: Public Sewer
- Utilities: Electricity Connected, Fire Hydrant, Phone Available, Public, Sewer Connected, Sprinkler Recycled, Street Lights, Underground Utilities, Water Available
Amenities
- Association Amenities: Maintenance, Park, Playground, Tennis Court(s)
Finance and Tax Information
- Home Owners Association Fee Includes: Cable TV, Pool, Internet, Maintenance Structure, Maintenance Grounds, Management, Private Road, Recreational Facilities, Security, Trash
- Home Owners Association Fee: 313.00
- Insurance Expense: 0.00
- Net Operating Income: 0.00
- Other Expense: 0.00
- Tax Year: 2024
Other Features
- Appliances: Dishwasher, Disposal, Dryer, Electric Water Heater, Ice Maker, Microwave, Range, Refrigerator, Washer, Water Softener
- Association Name: Gail Flowers
- Association Phone: 8136650926
- Country: US
- Furnished: Negotiable
- Interior Features: Cathedral Ceiling(s), Ceiling Fans(s), Eat-in Kitchen, Thermostat, Walk-In Closet(s), Window Treatments
- Legal Description: SALEM SQUARE UNIT 2 PHASE A LOT 22
- Levels: One
- Area Major: 34685 - Palm Harbor
- Occupant Type: Owner
- Parcel Number: 26-27-16-78475-000-0220
- Possession: Close Of Escrow
- Style: Florida
- View: Trees/Woods
- Views: 58
- Zoning Code: RPD-2.5_1.0

- Nicole Haltaufderhyde, REALTOR ®
- Tropic Shores Realty
- Mobile: 352.425.0845
- 352.425.0845
- nicoleverna@gmail.com

