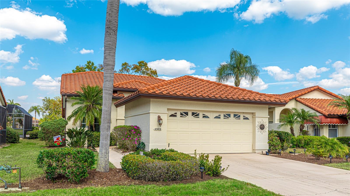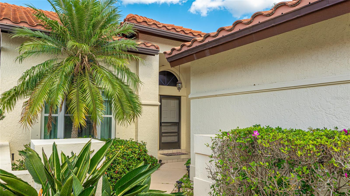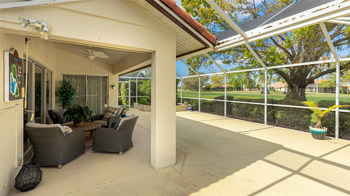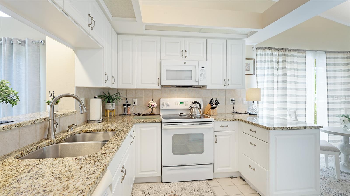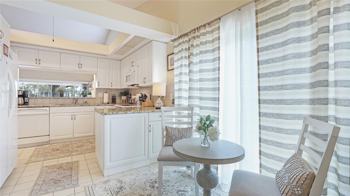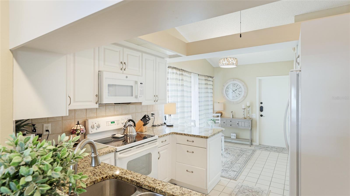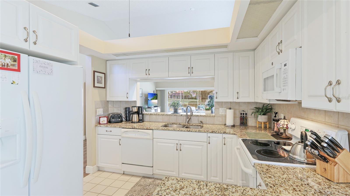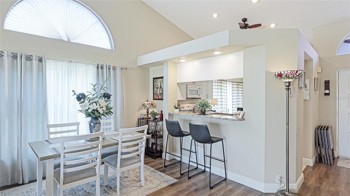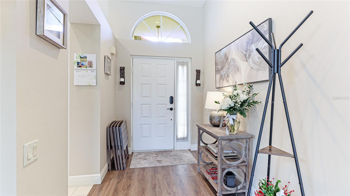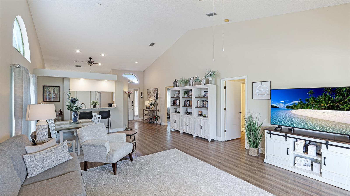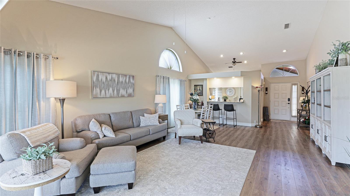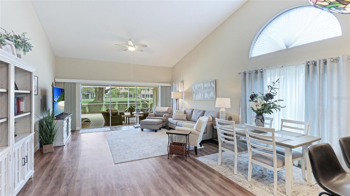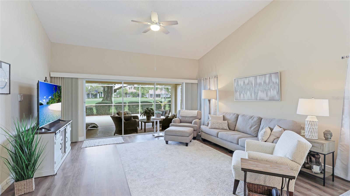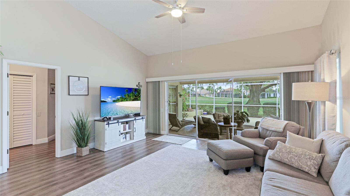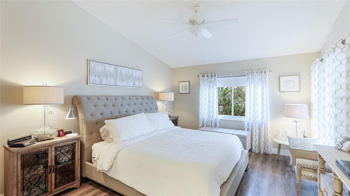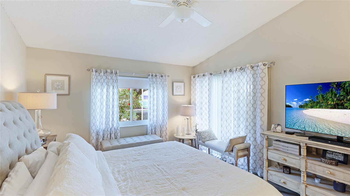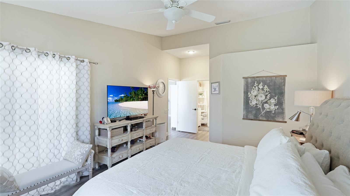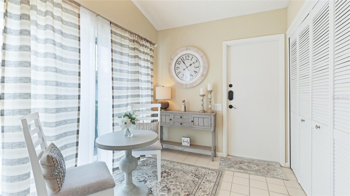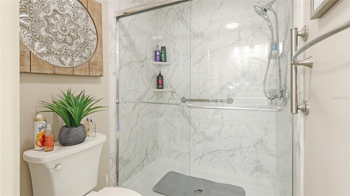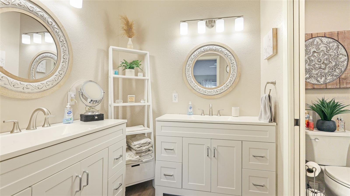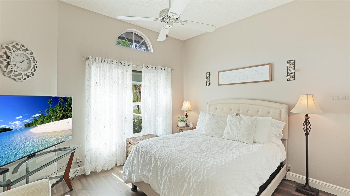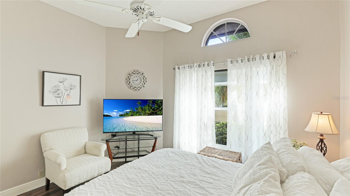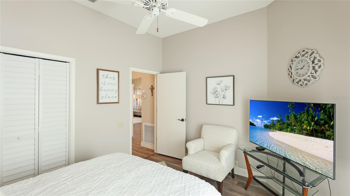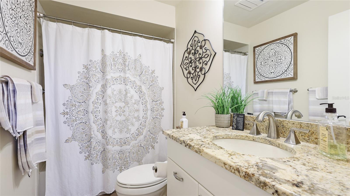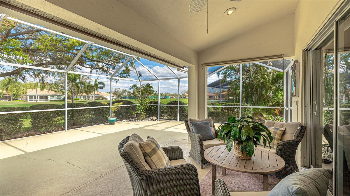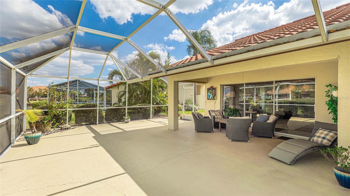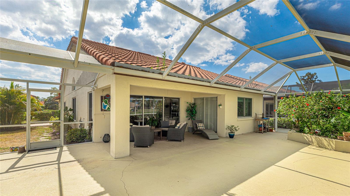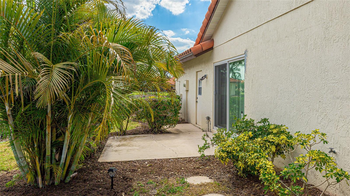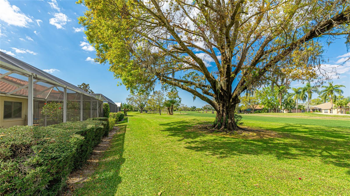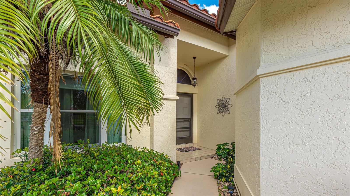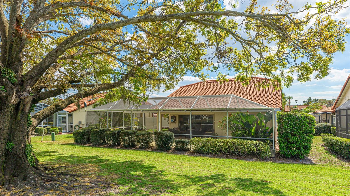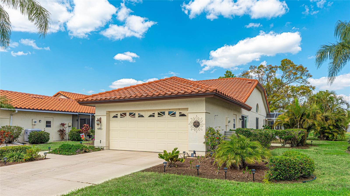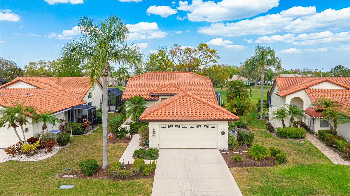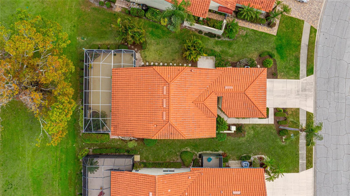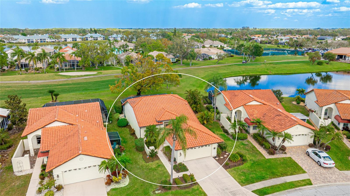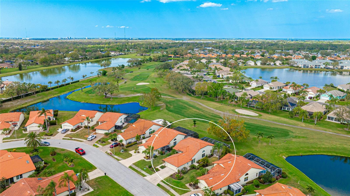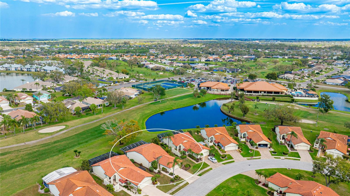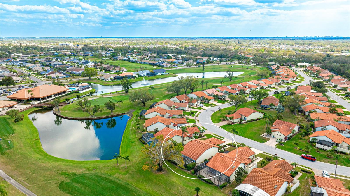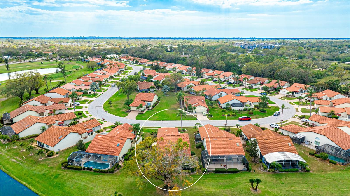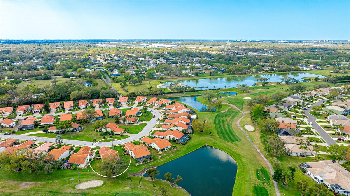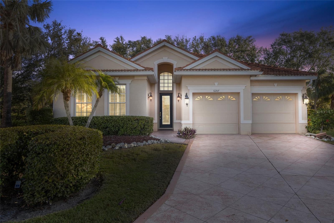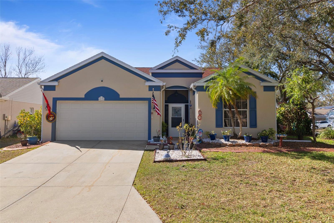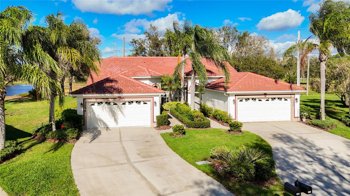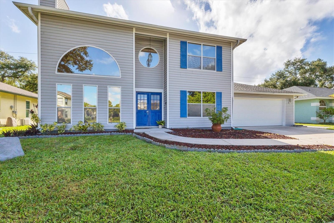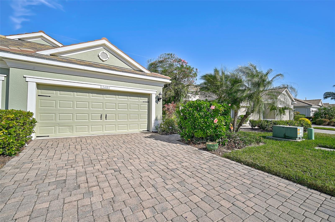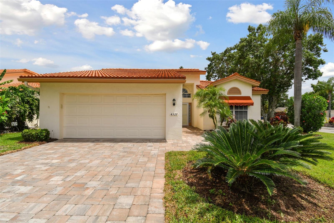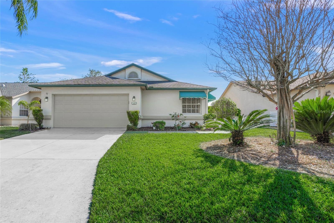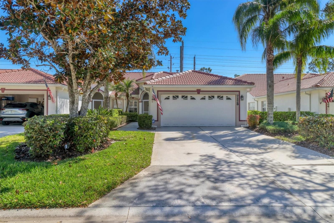4909 Clubview Court E, BRADENTON, FL 34203
Property Photos
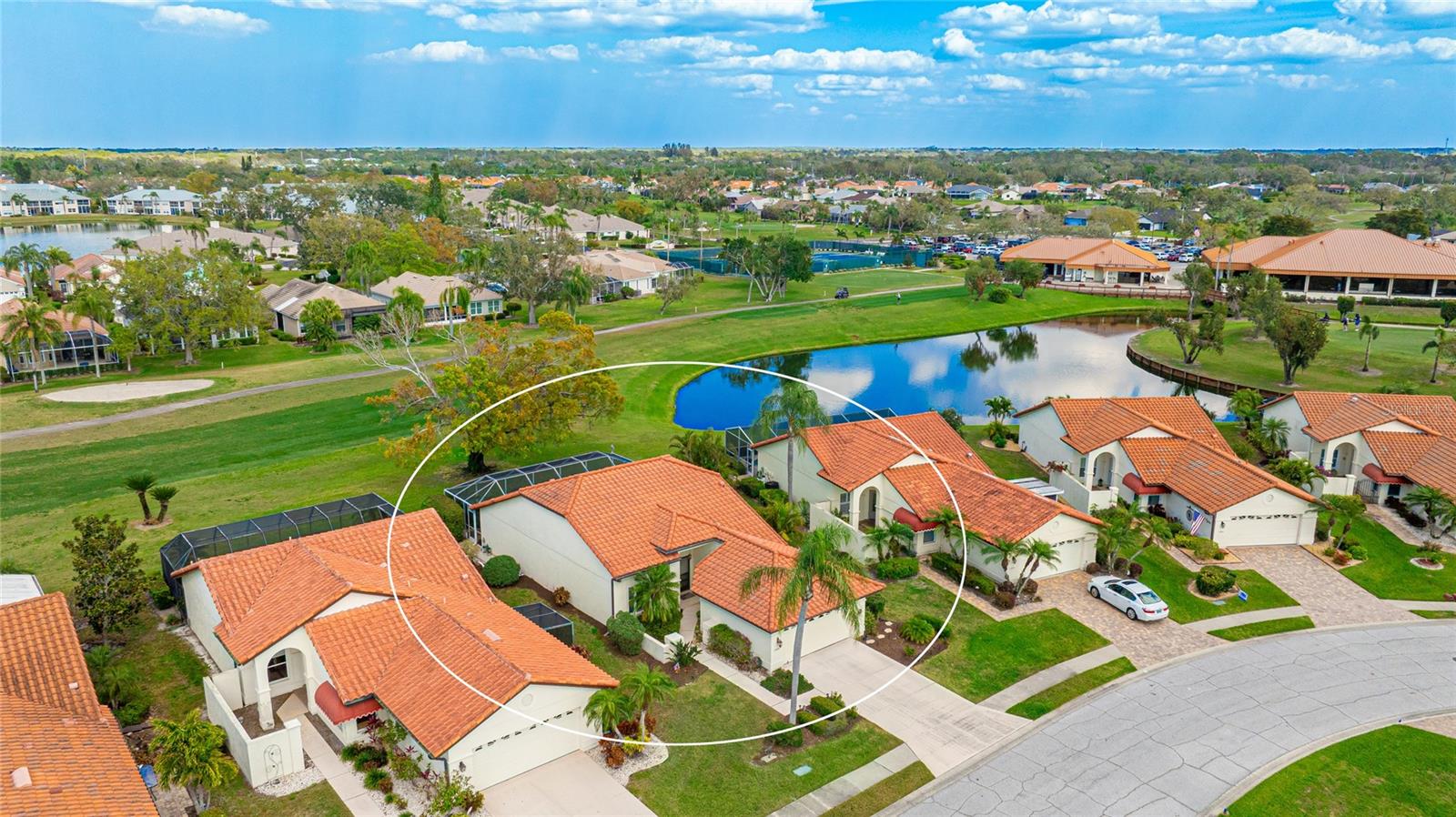
Would you like to sell your home before you purchase this one?
Priced at Only: $389,900
For more Information Call:
Address: 4909 Clubview Court E, BRADENTON, FL 34203
Property Location and Similar Properties
- MLS#: A4643059 ( Residential )
- Street Address: 4909 Clubview Court E
- Viewed: 10
- Price: $389,900
- Price sqft: $185
- Waterfront: No
- Year Built: 1988
- Bldg sqft: 2105
- Bedrooms: 2
- Total Baths: 2
- Full Baths: 2
- Garage / Parking Spaces: 2
- Days On Market: 23
- Additional Information
- Geolocation: 27.4542 / -82.5122
- County: MANATEE
- City: BRADENTON
- Zipcode: 34203
- Subdivision: Peridia
- Elementary School: William H. Bashaw Elementary
- Middle School: Martha B. King Middle
- High School: Braden River High
- Provided by: KELLER WILLIAMS ON THE WATER
- Contact: Kelly Gitt
- 941-729-7400

- DMCA Notice
-
DescriptionSeller to offer 2K credit towards Peridia Golf & Country Club 4K One Time Capital Contribution Fee! Compare & see this is one of the most affordable golf course communities in the area! Located on the first fairway of Peridia Golf & Country Club! This is NOT your average Peridia villa! As you step thru the front door, you are greeted by breathtaking unobstructed views of the picturesque garden like lanai, golf course and pond. ALL NEW 2024: Over 35K for recently installed Andersen windows with hurricane shutters plus newly remodeled master en suite bath. Updated walk in shower, new light fixtures, fresh paint & tall split vanities. Primary bedroom features a generous walk in closet & is appointed with a large window & a private patio door opening out to the lanai. Enjoy soaring ceilings & a light, bright & cheery space, this home is sure to impress! Enjoy everything all on one level & have seamless indoor outdoor living with no backyard neighbors. Retractable sliders open to an oversized lanai, creating an extension of your living space where you can relax and take in the scenery. Luxury vinyl plank flooring in the living room, dining room, and master suite adds elegance and durability. Kitchen features granite countertops, white cabinetry, large pantry, dinette area & spacious breakfast bar with bar stools for entertaining. The tile roof & exterior are newly soft power washed, the beds are freshly mulched & the garage door just professionally washed, chemically treated & repainted March 2025. Peridia Golf & Country Club offers resort style amenities, including golf, tennis, pickleball, a heated pool with a Tiki Bar, a clubhouse with dining, and endless social activities. The low HOA fees include cable, internet & lawn maintenance. There are NO CDD FEES! Conveniently located less than an hour from 3 major airports: Tampa Intl, Sarasota Bradenton & Clearwater St Pete. Close to I 75, UTC mall, dining, shopping, world class medical & a short ride to top 10 beaches.
Payment Calculator
- Principal & Interest -
- Property Tax $
- Home Insurance $
- HOA Fees $
- Monthly -
For a Fast & FREE Mortgage Pre-Approval Apply Now
Apply Now
 Apply Now
Apply NowFeatures
Building and Construction
- Covered Spaces: 0.00
- Exterior Features: Garden, Irrigation System, Sidewalk, Sliding Doors
- Flooring: Tile, Vinyl
- Living Area: 1413.00
- Other Structures: Other
- Roof: Tile
Property Information
- Property Condition: Completed
Land Information
- Lot Features: Cul-De-Sac, On Golf Course, Sidewalk
School Information
- High School: Braden River High
- Middle School: Martha B. King Middle
- School Elementary: William H. Bashaw Elementary
Garage and Parking
- Garage Spaces: 2.00
- Open Parking Spaces: 0.00
- Parking Features: Driveway, Garage Door Opener
Eco-Communities
- Green Energy Efficient: Windows
- Pool Features: Heated, In Ground
- Water Source: Public
Utilities
- Carport Spaces: 0.00
- Cooling: Central Air
- Heating: Central
- Pets Allowed: Cats OK, Dogs OK, Yes
- Sewer: Public Sewer
- Utilities: BB/HS Internet Available, Cable Connected, Electricity Connected, Phone Available, Sewer Connected, Sprinkler Meter, Water Connected
Amenities
- Association Amenities: Golf Course, Pickleball Court(s), Pool, Recreation Facilities, Tennis Court(s)
Finance and Tax Information
- Home Owners Association Fee Includes: Cable TV, Pool, Internet, Maintenance Grounds
- Home Owners Association Fee: 877.00
- Insurance Expense: 0.00
- Net Operating Income: 0.00
- Other Expense: 0.00
- Tax Year: 2024
Other Features
- Appliances: Dishwasher, Disposal, Dryer, Electric Water Heater, Ice Maker, Microwave, Range, Refrigerator, Washer
- Association Name: Kevin Karau ext 120 or Liz VanSchoor ext 190
- Association Phone: 941.758.2582
- Country: US
- Furnished: Negotiable
- Interior Features: Cathedral Ceiling(s), Ceiling Fans(s), Eat-in Kitchen, High Ceilings, Living Room/Dining Room Combo, Open Floorplan, Primary Bedroom Main Floor, Stone Counters, Vaulted Ceiling(s), Walk-In Closet(s), Window Treatments
- Legal Description: LOT 27 PERIDIA UNIT TWO PI#16980.0645/7
- Levels: One
- Area Major: 34203 - Bradenton/Braden River/Lakewood Rch
- Occupant Type: Owner
- Parcel Number: 1698006457
- Possession: Close Of Escrow
- Style: Mediterranean
- View: Golf Course, Trees/Woods
- Views: 10
- Zoning Code: PDR
Similar Properties
Nearby Subdivisions
Arbor Reserve
Barrington Ridge Ph 1a
Braden Crossings Ph 1a
Braden Oaks
Briarwood
Carillon
Country Club
Creekwood Ph One Subphase I
Fairfax
Fairfax Ph One
Fairfax Ph Two
Fairfield
Garden Lakes Village Sec 1
Garden Lakes Village Sec 2
Garden Lakes Village Sec 3
Garden Lakes Village Sec 4
Garden Lakes Villas Sec 2
Garden Lakes Villas Sec 3
Glen Coves Heights
Groveland
Harborage On Braden River Ph I
Heatherwood Condo Ph 1
Heights Ph I Subph Ia Ib Ph
Heights Ph Ii Subph A C Ph I
Heights Ph Ii Subph B
Lionshead Ph I
Mandalay Ph Ii
Marineland
Marshalls Landing
Meadow Lake
Melrose Gardens At Tara
Moss Creek Ph I
Park Place
Peridia
Peridia Isle
Plantation Oaks
Ridge At Crossing Creek Ph I
Ridge At Crossing Creek Ph Ii
River Forest
River Landings Bluffs Ph I
River Place
Rivers Edge
Sabal Harbour Ph Ia
Sabal Harbour Ph Iii
Sabal Harbour Ph Vi
Silverlake
Sterling Lake
Tailfeather Way At Tara
Tara Ph 1
Tara Ph I
Tara Ph Ii Subphase F
Tara Ph Iii Subphase F
Tara Ph Iii Subphase G
Tara Phase Ii
Tara Preserve
Tara Villas
Tara Villas Of Twelve Oaks
Twelve Oaks I Of Tara Ph 2
Water Oak
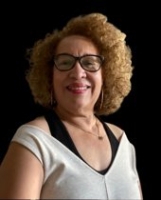
- Nicole Haltaufderhyde, REALTOR ®
- Tropic Shores Realty
- Mobile: 352.425.0845
- 352.425.0845
- nicoleverna@gmail.com



