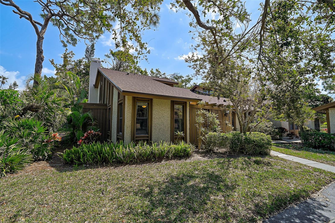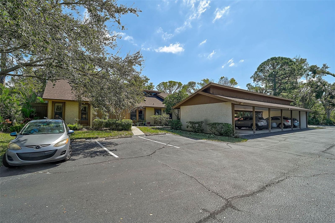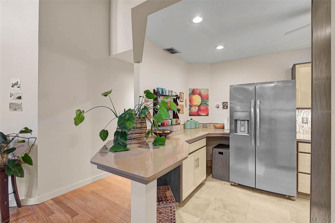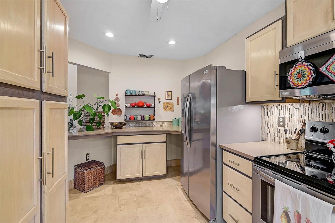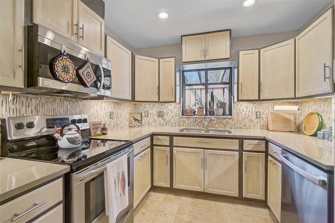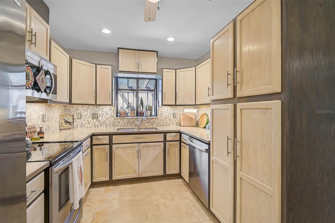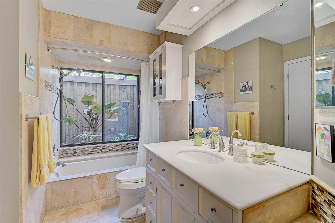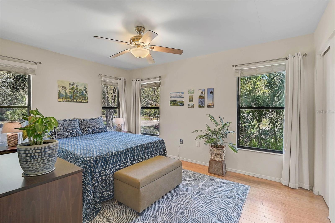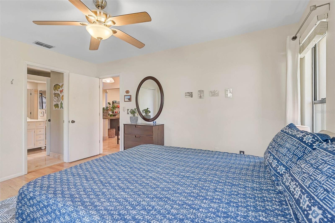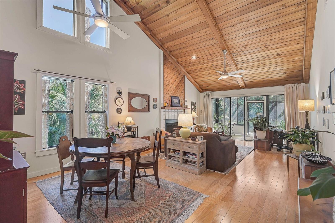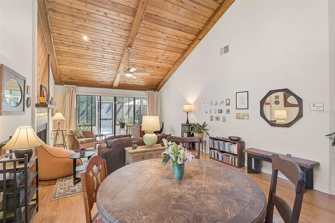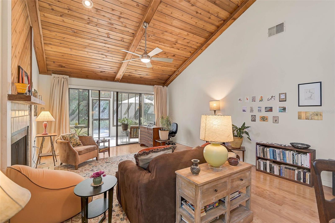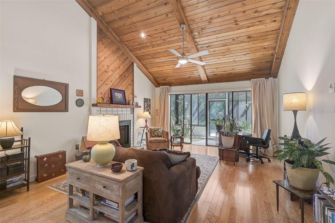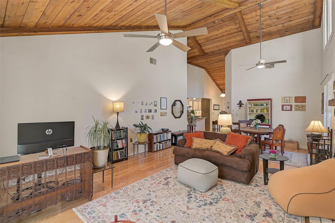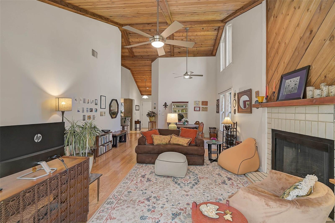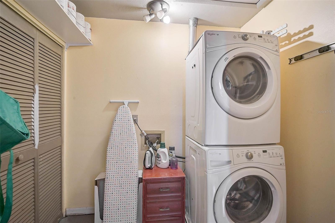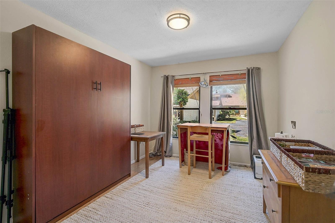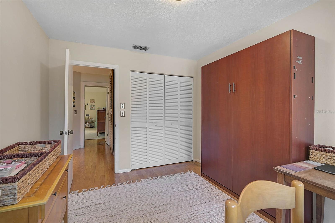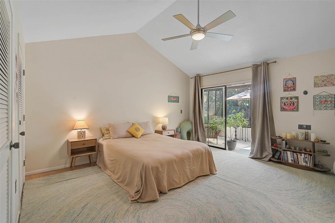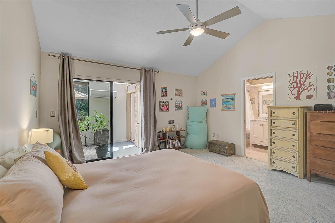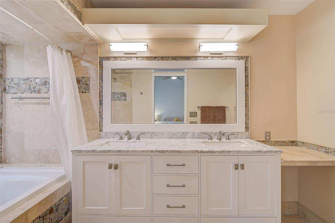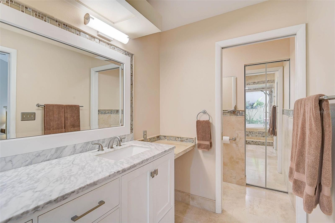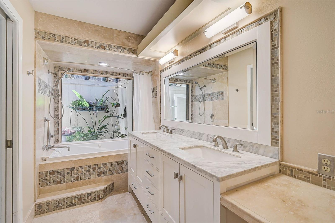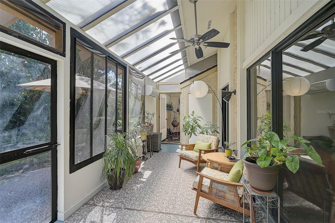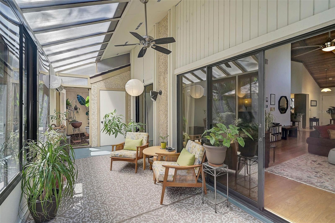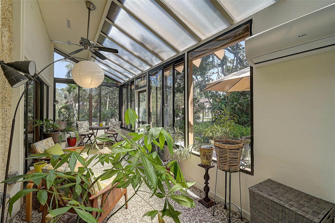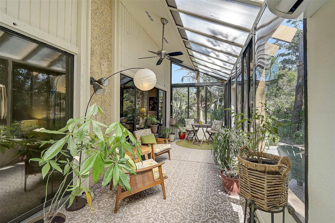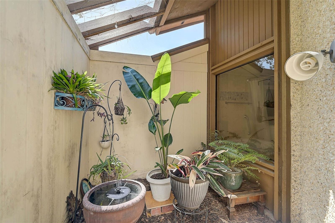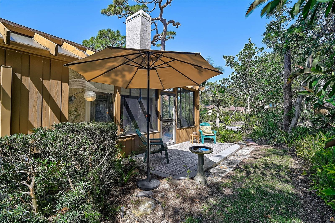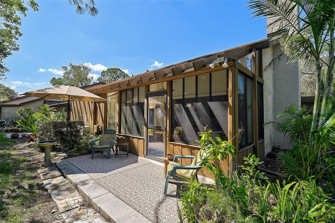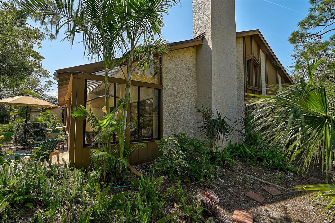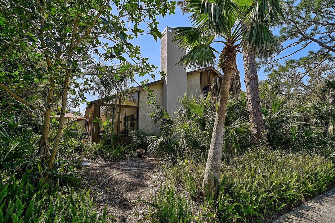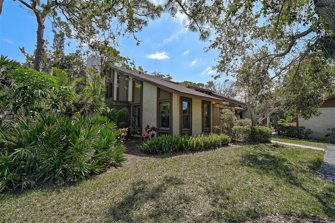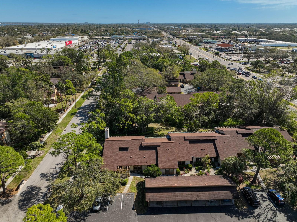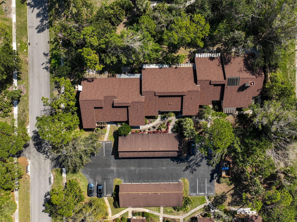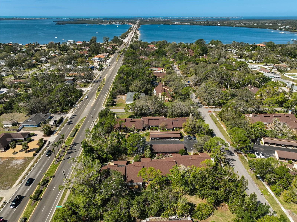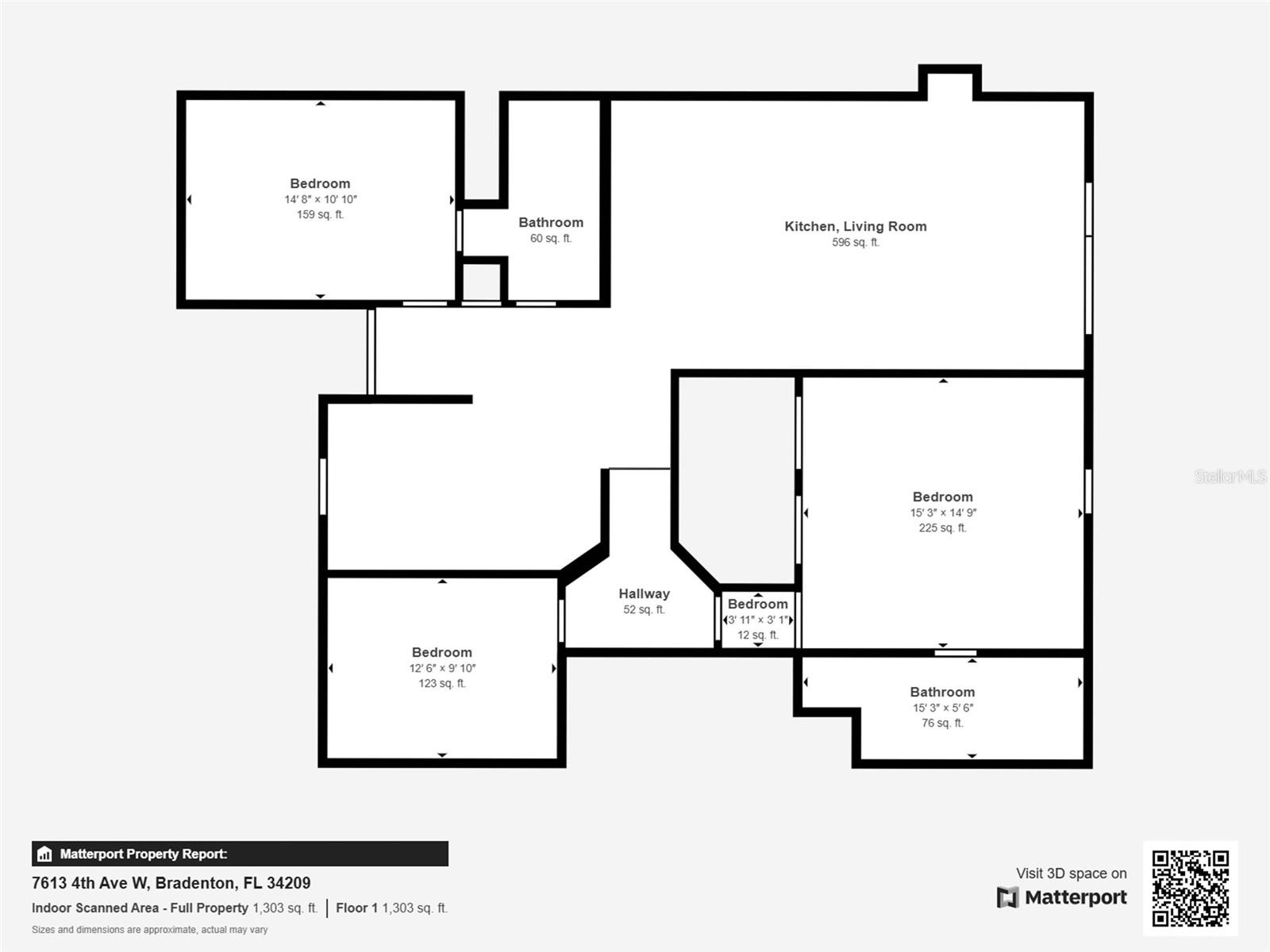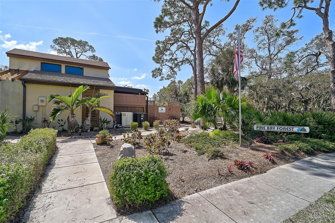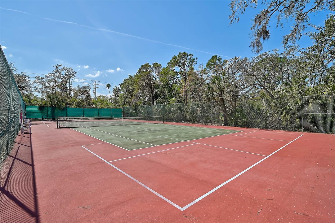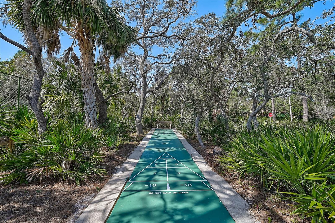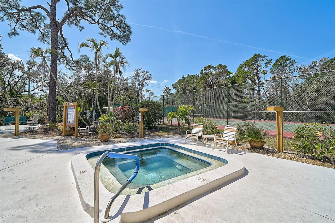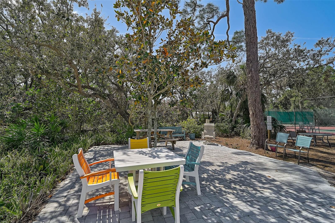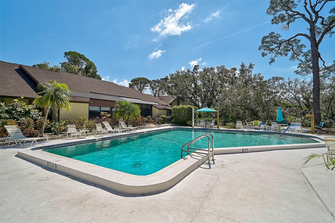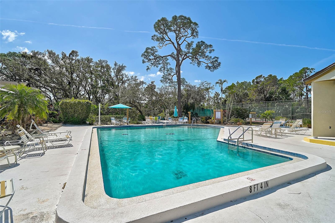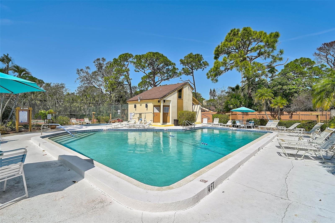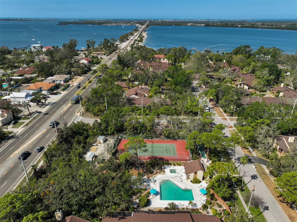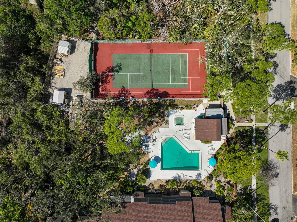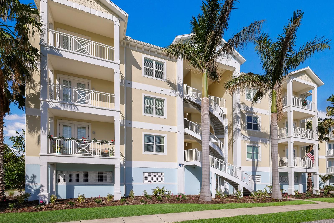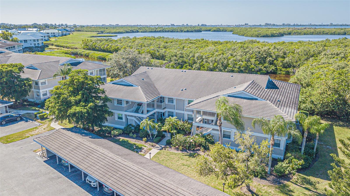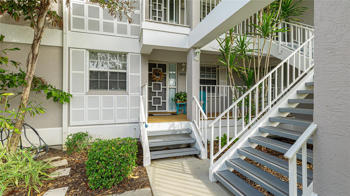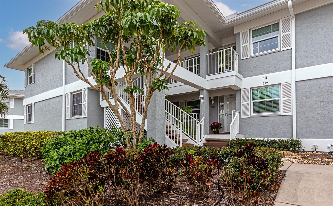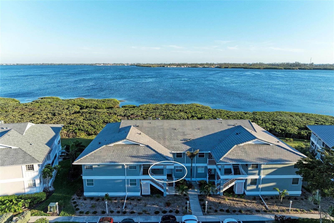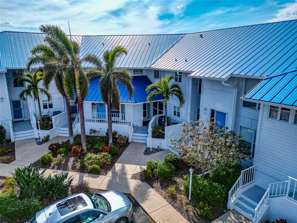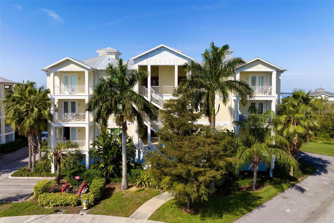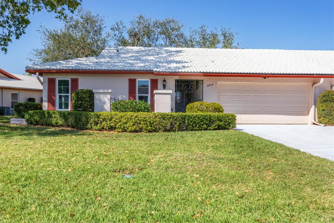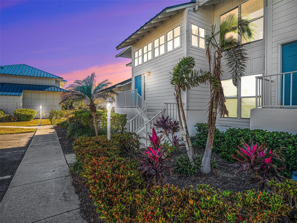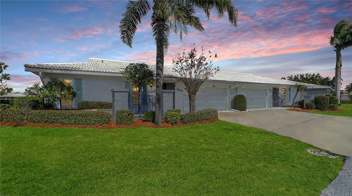7613 4th Avenue W 7613, BRADENTON, FL 34209
Property Photos
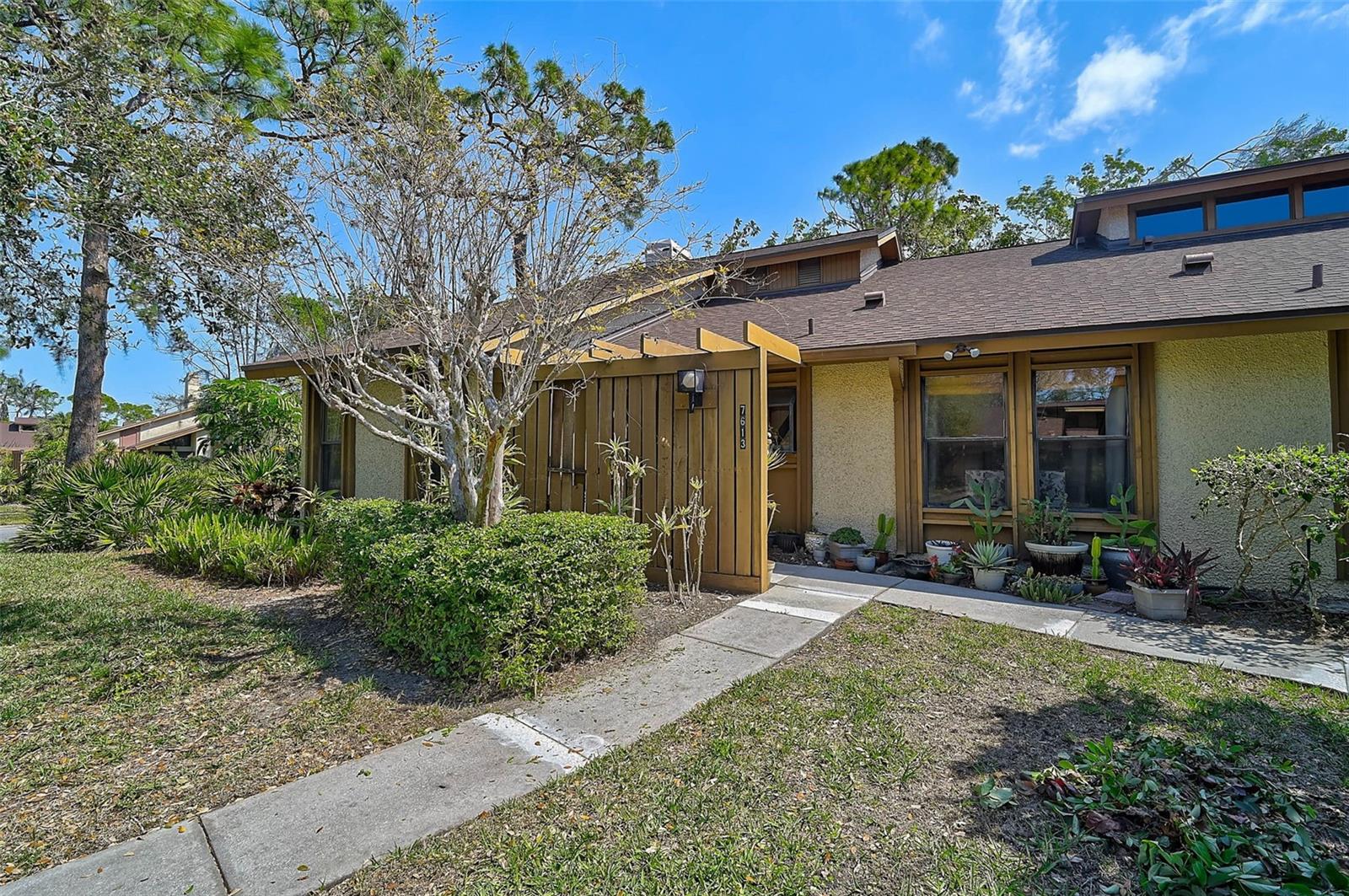
Would you like to sell your home before you purchase this one?
Priced at Only: $415,000
For more Information Call:
Address: 7613 4th Avenue W 7613, BRADENTON, FL 34209
Property Location and Similar Properties
- MLS#: A4643205 ( Residential )
- Street Address: 7613 4th Avenue W 7613
- Viewed: 23
- Price: $415,000
- Price sqft: $277
- Waterfront: No
- Year Built: 1982
- Bldg sqft: 1500
- Bedrooms: 3
- Total Baths: 2
- Full Baths: 2
- Garage / Parking Spaces: 1
- Days On Market: 27
- Additional Information
- Geolocation: 27.4972 / -82.6398
- County: MANATEE
- City: BRADENTON
- Zipcode: 34209
- Subdivision: Pine Bay Forest
- Building: Pine Bay Forest
- Provided by: REDFIN CORPORATION
- Contact: Marcia Van Ginhoven
- 617-458-2883

- DMCA Notice
-
DescriptionRARE OPPORTUNITY! This stunning three bedroom, two bath condo is nestled in the highly sought after, maintenance free community of Pine Bay Forest. Boasting an inviting open floor plan with soaring wood vaulted ceilings, this home features elegant wood flooring throughout the main living areas and bedrooms, with travertine tile in the kitchen and bathrooms for easy upkeep. The spacious great room, complete with a cozy fireplace, seamlessly flows into the open dining areaperfect for entertaining. A large multi season room off the great room provides additional versatile living space. The beautifully appointed kitchen is a chefs dream, featuring custom cabinetry with pull out shelves, an oversized sink, stainless steel appliances, and a charming greenhouse window that fills the space with natural light. The split bedroom layout ensures privacy, with the primary suite serving as a true retreat, offering two walk in closets and a spa like en suite bathroom with jacuzzi tub and a tranquil atrium view. The second bedroom also enjoys its own private en suite bathroom, with a luxurious soaking tub and an atrium facing window. The third bedroom is thoughtfully designed with a full sized Murphy bed, maximizing functionality. Step outside to the extended patio and take in the lush landscaping, creating a serene outdoor oasis. Pine Bay Forest is a pet friendly, no age restriction community offering fantastic amenities, including a heated pool, spa, tennis and pickleball courts, shuffleboard, saunas, and bath facilities. Covered parking adds convenience, and the condominium fees cover exterior maintenance, landscaping, water, sewer, trash, internet, and cable. Ideally located less than five miles from the pristine beaches of Anna Maria Island and just a short distance from Publix, banks, shopping, and dining, this condo offers the perfect blend of comfort, style, and convenience. Dont miss your chance to own this exceptional home!
Payment Calculator
- Principal & Interest -
- Property Tax $
- Home Insurance $
- HOA Fees $
- Monthly -
For a Fast & FREE Mortgage Pre-Approval Apply Now
Apply Now
 Apply Now
Apply NowFeatures
Building and Construction
- Covered Spaces: 0.00
- Exterior Features: Irrigation System, Lighting, Rain Gutters, Sidewalk, Sliding Doors
- Fencing: Board
- Flooring: Travertine, Wood
- Living Area: 1485.00
- Roof: Shingle
Land Information
- Lot Features: Level, Sidewalk, Paved
Garage and Parking
- Garage Spaces: 0.00
- Open Parking Spaces: 0.00
- Parking Features: Off Street, Open
Eco-Communities
- Water Source: Public
Utilities
- Carport Spaces: 1.00
- Cooling: Central Air
- Heating: Central, Heat Pump
- Pets Allowed: Number Limit, Size Limit, Yes
- Sewer: Public Sewer
- Utilities: BB/HS Internet Available, Cable Available, Electricity Connected, Fire Hydrant, Sewer Connected, Sprinkler Recycled, Street Lights, Water Connected
Amenities
- Association Amenities: Cable TV, Maintenance, Pickleball Court(s), Pool, Recreation Facilities, Shuffleboard Court, Spa/Hot Tub, Tennis Court(s)
Finance and Tax Information
- Home Owners Association Fee Includes: Cable TV, Common Area Taxes, Pool, Escrow Reserves Fund, Insurance, Internet, Maintenance Structure, Maintenance Grounds, Pest Control, Sewer, Trash, Water
- Home Owners Association Fee: 0.00
- Insurance Expense: 0.00
- Net Operating Income: 0.00
- Other Expense: 0.00
- Tax Year: 2024
Other Features
- Appliances: Dishwasher, Disposal, Dryer, Electric Water Heater, Exhaust Fan, Ice Maker, Microwave, Range, Range Hood, Refrigerator, Washer
- Association Name: CAMS by Stacia
- Association Phone: 941-315-8044
- Country: US
- Furnished: Negotiable
- Interior Features: Ceiling Fans(s), High Ceilings, Living Room/Dining Room Combo, Primary Bedroom Main Floor, Solid Surface Counters, Solid Wood Cabinets, Thermostat, Vaulted Ceiling(s), Walk-In Closet(s), Window Treatments
- Legal Description: UNIT 12 BLK F PHASE D PINE BAY FOREST CONDO; TOGETHER WITH CARPORT L (1888/2978) PI#38448.0450/4
- Levels: One
- Area Major: 34209 - Bradenton/Palma Sola
- Occupant Type: Owner
- Parcel Number: 3844804504
- Style: Elevated
- Unit Number: 7613
- View: Garden, Trees/Woods
- Views: 23
- Zoning Code: PDR
Similar Properties
Nearby Subdivisions
Country Village
Country Village Condo
Country Village Condo Sec 2
Country Village Sec 11
Country Village Sec 13
Country Village Sec 4
Country Village Sec 5
Country Village Sec 7
Country Village Sec 9
Country Village Section 4
Edgewater Cove At Perico 1
Edgewater Cove At Perico 2
Edgewater Pointe At Perico Bay
Edgewater Pointe At Perico Ii
Edgewater Walk Ii On Harbour I
Edgewater Walk On Harbour Isle
Flamingo By The Bay
Forty Three West Oaks
Forty Three West Palms
Heritage Village West
Heron Harbour Ph I
Ironwood Eighth
Ironwood Eleventh
Ironwood Fifteenth
Ironwood Fifteenth Condo
Ironwood First
Ironwood Fourteenth
Ironwood Fourth
Ironwood Ninth
Ironwood Sixteenth
Ironwood Sixth
Ironwood Third
Ironwood Twelfth
Landmark At Pointe West I
Landmark At Pointe West I Cond
Links At Pinebrook Condo Ph Ii
Mangrove Walk On Harbour Isle
Meadowcroft North
Meadowcroft Prcl A
Meadowcroft Prcl Aa
Meadowcroft Prcl D
Meadowcroft Prcl G
Meadowcroft Prcl R
Meadowcroft Prcl T
Meadowcroft South
Palma Sola Bay Club
Palma Sola Bay Club Ph 1
Palma Sola Bay Club Ph 13
Palma Sola Bay Club Ph 15
Palma Sola Bay Club Ph 17b
Palma Sola Bay Club Ph 19a
Palma Sola Bay Club Ph 19b
Palma Sola Bay Club Ph 3
Palma Sola Bay Club Ph 4
Palma Sola Bay Club Ph 6
Palma Sola Bay Club Ph 7
Palma Sola Bay Club Ph 8
Palma Sola Trace
Palma Sola Trace Condo
Pebble Spgs Cluster 1
Pebble Spgs Cluster 2
Pebble Spgs Cluster 3
Pebble Spgs Cluster 5
Pebble Springs Cluster 5
Pebble Springs Condo Cluster V
Perico Bay Club
Perico Bay Village
Perico Island First Add
Pine Bay Forest
Shoreline Terraces I At Perico
Shoreline Terraces Ii At Peric
Shoreline Terraces Iii At Peri
Shoreline Terraces Vi At Peric
The Arbors At Pinebrook Ph Ii
The Arbors At Pinebrook Ph Iii
The Fairways At Pinebrook Ph I
The Fairways Two At Pinebrook
The Greens At Pinebrook
The Greens At Pinebrook Ph 1
The Greens At Pinebrook Ph 12
The Greens At Pinebrook Ph 3
The Lakes Ii
The Links At Pinebrook Ph I
The Links At Pinebrook Ph Iii
The Villas At Cordova Lakes
The Woods At Pinebrook
Village Green Of Bradenton
Village Green Of Bradenton Sec
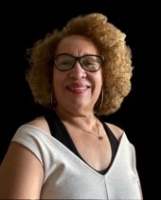
- Nicole Haltaufderhyde, REALTOR ®
- Tropic Shores Realty
- Mobile: 352.425.0845
- 352.425.0845
- nicoleverna@gmail.com



