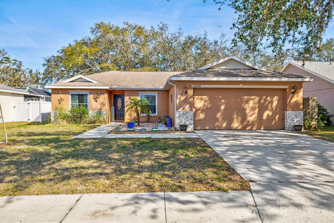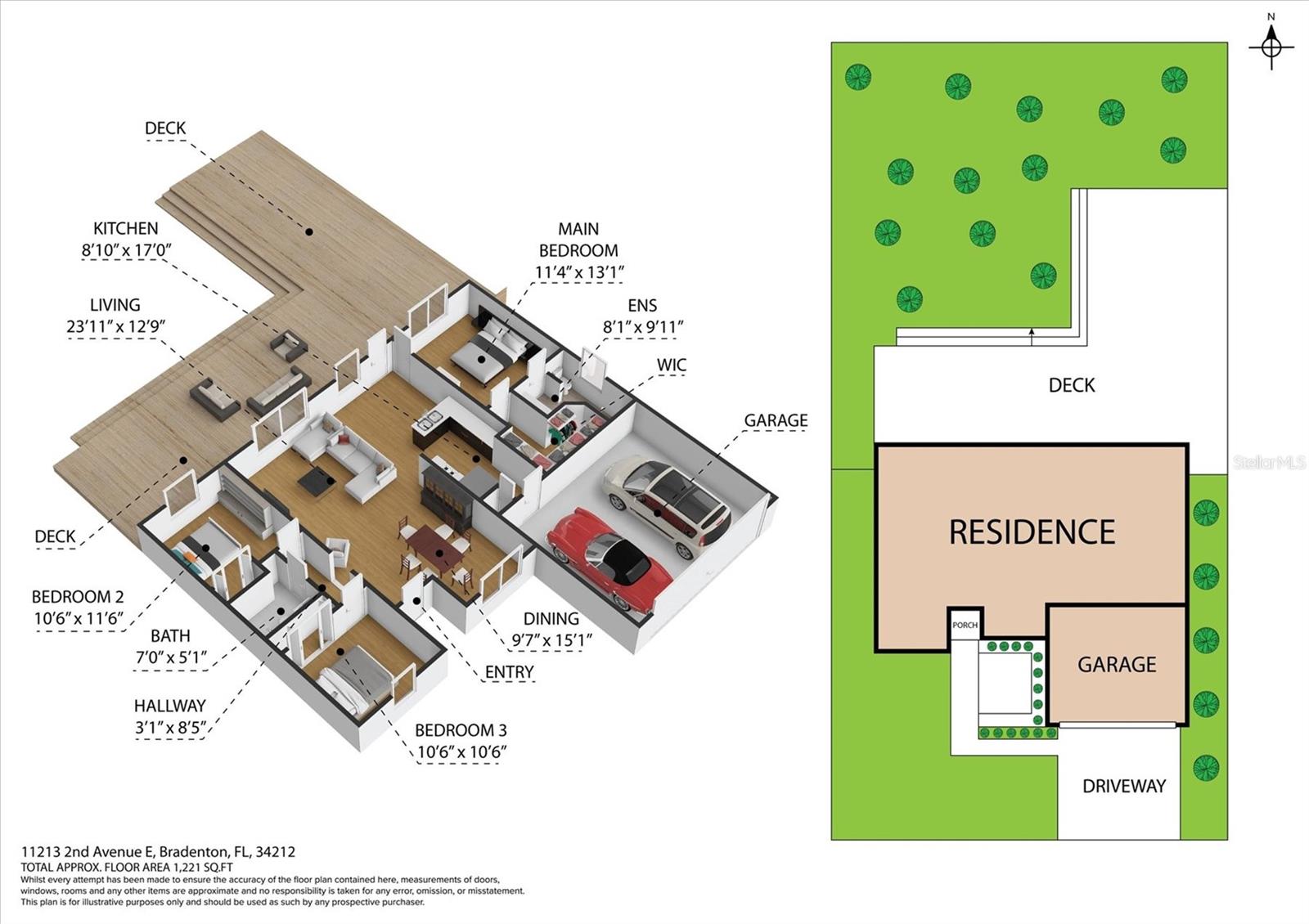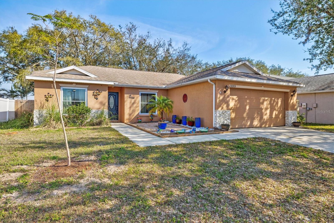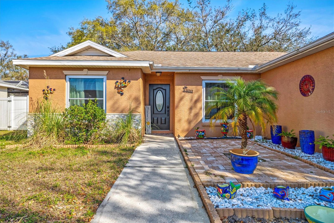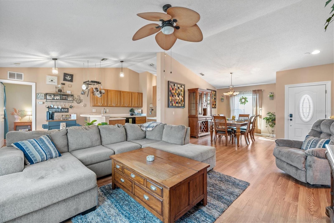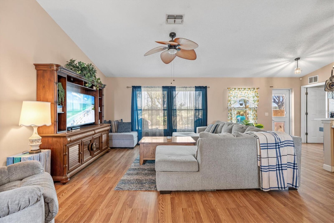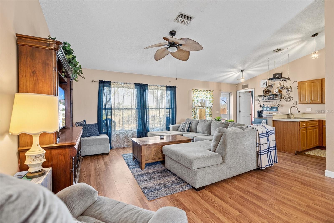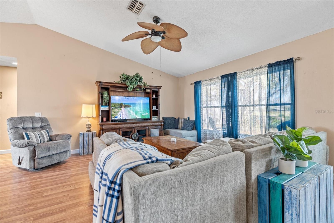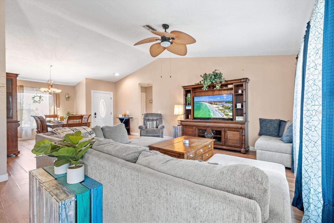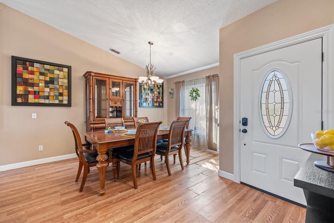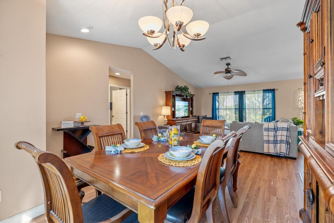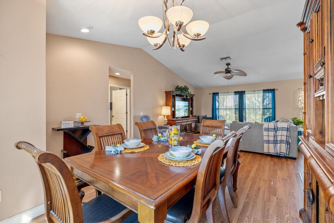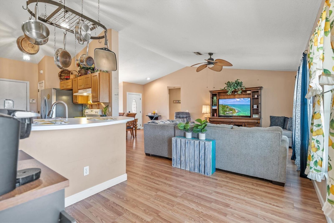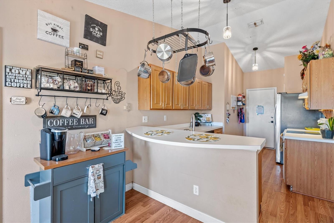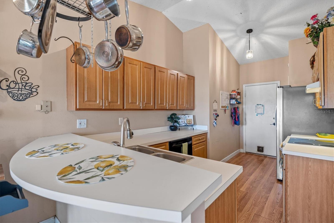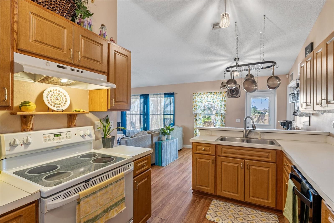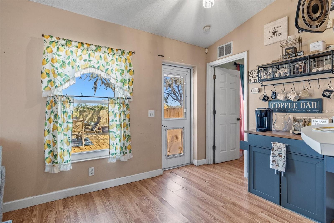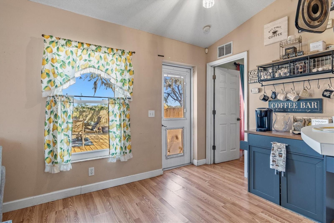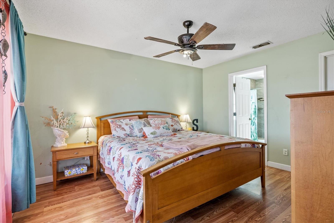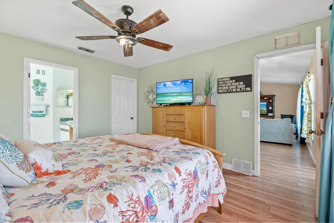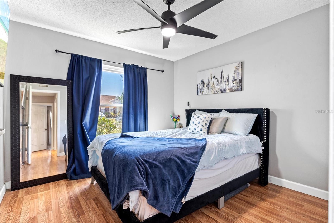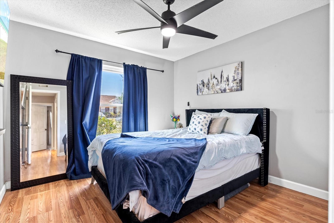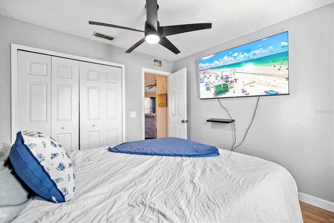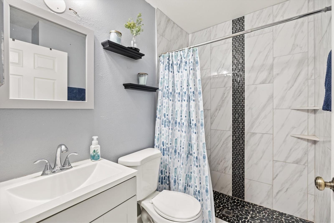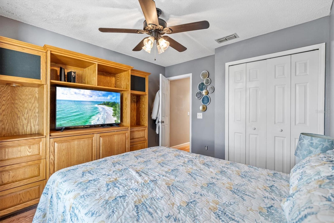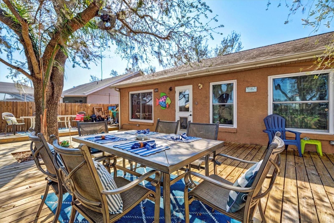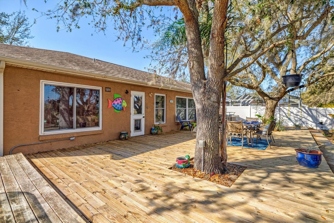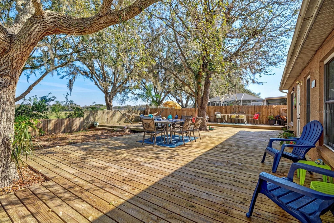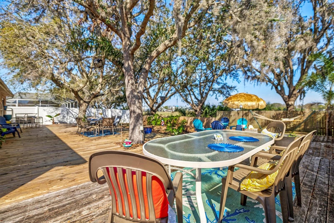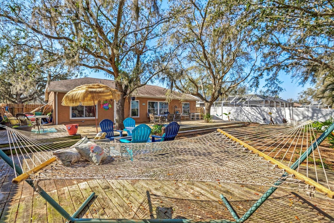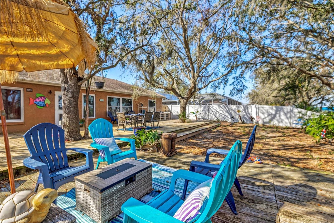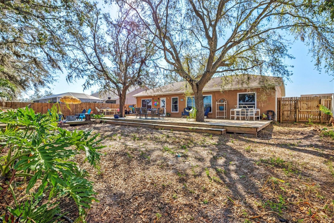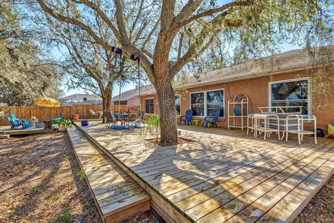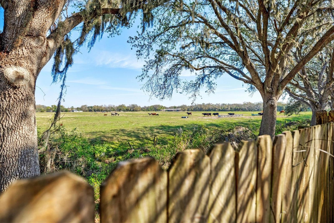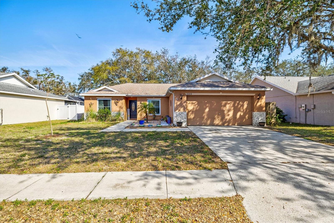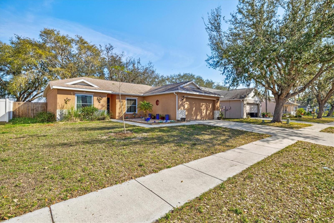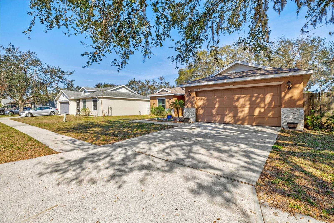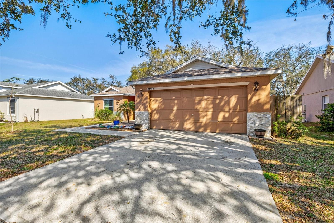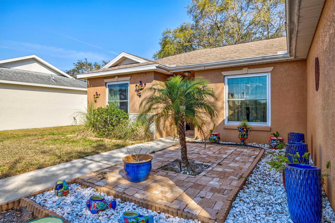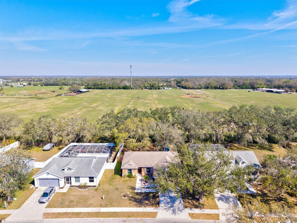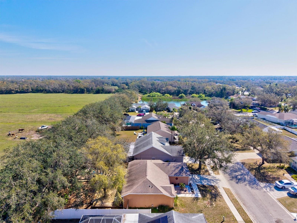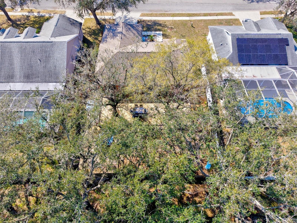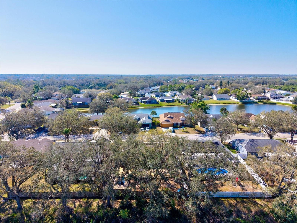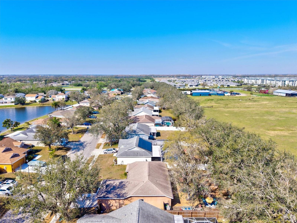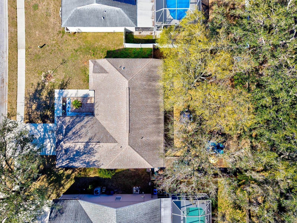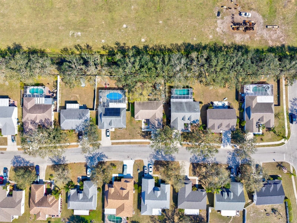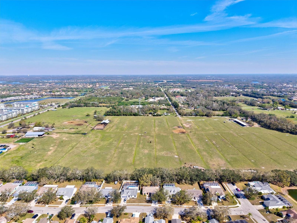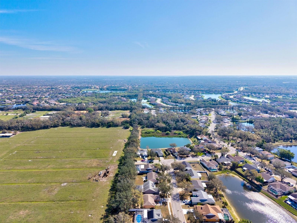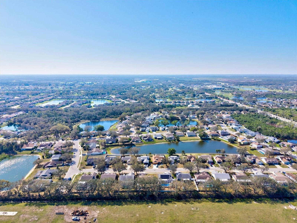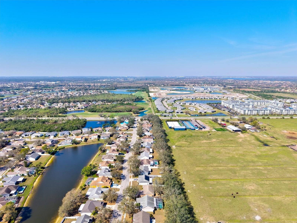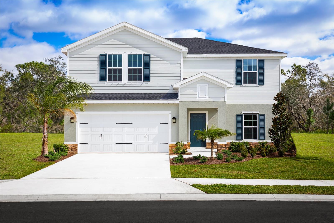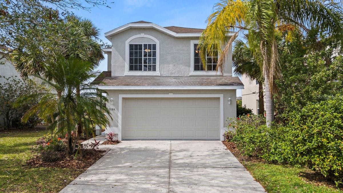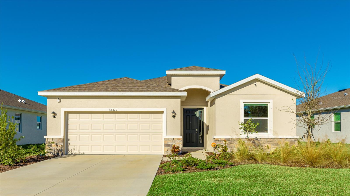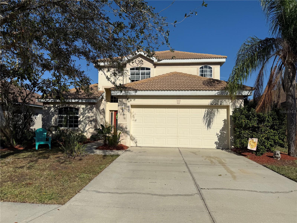11213 2nd Avenue E, BRADENTON, FL 34212
Property Photos
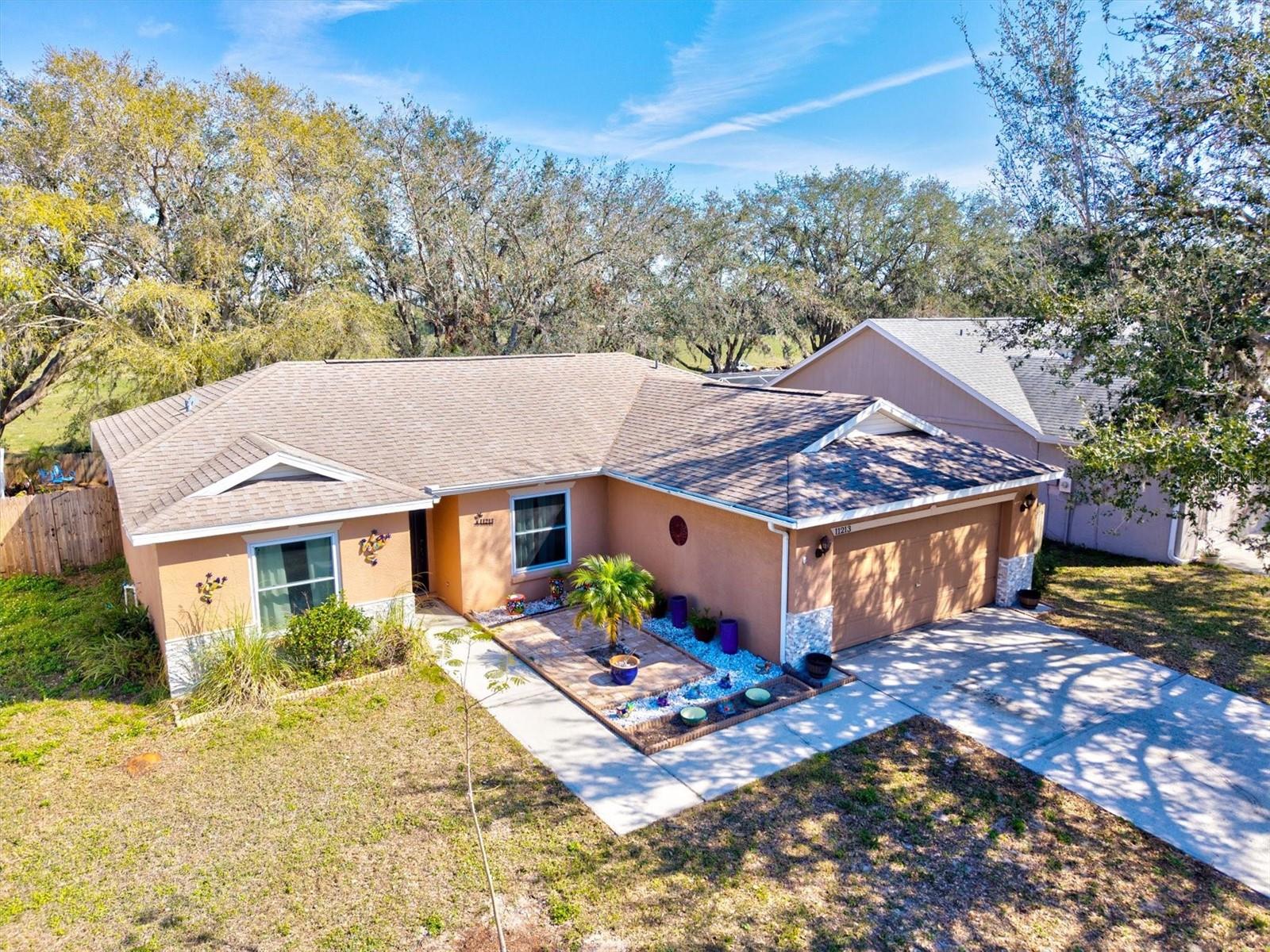
Would you like to sell your home before you purchase this one?
Priced at Only: $379,900
For more Information Call:
Address: 11213 2nd Avenue E, BRADENTON, FL 34212
Property Location and Similar Properties
- MLS#: A4643489 ( Residential )
- Street Address: 11213 2nd Avenue E
- Viewed: 21
- Price: $379,900
- Price sqft: $205
- Waterfront: No
- Year Built: 1998
- Bldg sqft: 1854
- Bedrooms: 3
- Total Baths: 2
- Full Baths: 2
- Garage / Parking Spaces: 2
- Days On Market: 27
- Additional Information
- Geolocation: 27.4988 / -82.4303
- County: MANATEE
- City: BRADENTON
- Zipcode: 34212
- Subdivision: Gates Creek
- Elementary School: Freedom Elementary
- Middle School: Carlos E. Haile Middle
- High School: Parrish Community High
- Provided by: KELLER WILLIAMS ON THE WATER
- Contact: Mike Polachek
- 941-729-7400

- DMCA Notice
-
Description***seller is instanlling all new flooring throughout the home!! *** step inside and discover a home where modern upgrades, thoughtful design, and a breathtaking backyard oasis come together to create the perfect place to live, relax, and entertain. This partially updated home in the highly sought after gates creek community offers everything youve been searching for plus low hoa fees! Plus, seller is offering a $2,000 credit towards new flooring! From the moment you walk through the stunning front door, you'll appreciate the spacious split floorplan, designed for both comfort and privacy. The dining area overlooks the inviting living room, creating a warm and open feel. The kitchen is both functional and inviting, featuring ample countertop and cabinetry space, a kitchen bar with seating, and enough room for a cozy dinette set. Plus, with garage access conveniently located through the kitchen, bringing in groceries is a breeze. Both bathrooms have been tastefully upgraded with stylish tile and flooring, giving them a fresh and modern look. Major improvements have already been completed, including a new roof (2018) and all impact windows (2020), ensuring durability, energy efficiency, and peace of mind. But the true highlight of this home is the incredible backyardan entertainers dream! A massive deck spans the entire backyard, offering the perfect space for gatherings, outdoor dining, or simply unwinding in the shade of the private, mature trees. Overlooking a serene pasture, this outdoor retreat makes it feel like youve stepped into your own secluded paradise. Location is everything, and gates creek delivers! This home is just minutes from top rated schools, shopping, and dining, with the exciting marketplace at heritage harbour currently in development, bringing even more retail and restaurant options to the area. Plus, easy access to major highways makes commuting a breeze. Dont miss your chance to make this beautifully upgraded home in gates creek your own? For well under $400k!
Payment Calculator
- Principal & Interest -
- Property Tax $
- Home Insurance $
- HOA Fees $
- Monthly -
For a Fast & FREE Mortgage Pre-Approval Apply Now
Apply Now
 Apply Now
Apply NowFeatures
Building and Construction
- Covered Spaces: 0.00
- Exterior Features: Sidewalk
- Fencing: Wood
- Flooring: Laminate
- Living Area: 1376.00
- Roof: Shingle
Land Information
- Lot Features: In County, Sidewalk, Paved
School Information
- High School: Parrish Community High
- Middle School: Carlos E. Haile Middle
- School Elementary: Freedom Elementary
Garage and Parking
- Garage Spaces: 2.00
- Open Parking Spaces: 0.00
- Parking Features: Driveway
Eco-Communities
- Water Source: Public
Utilities
- Carport Spaces: 0.00
- Cooling: Central Air
- Heating: Central, Electric
- Pets Allowed: Yes
- Sewer: Public Sewer
- Utilities: Cable Available, Cable Connected, Electricity Available, Electricity Connected, Public, Water Available, Water Connected
Finance and Tax Information
- Home Owners Association Fee: 178.00
- Insurance Expense: 0.00
- Net Operating Income: 0.00
- Other Expense: 0.00
- Tax Year: 2024
Other Features
- Appliances: Dishwasher, Disposal, Dryer, Electric Water Heater, Microwave, Range, Refrigerator, Washer
- Association Name: AMI Management
- Country: US
- Furnished: Unfurnished
- Interior Features: Open Floorplan, Primary Bedroom Main Floor, Split Bedroom, Thermostat, Walk-In Closet(s)
- Legal Description: LOT 35 GATES CREEK UNIT 2 PI#5646.0725/7
- Levels: One
- Area Major: 34212 - Bradenton
- Occupant Type: Owner
- Parcel Number: 564607257
- Style: Traditional
- View: Park/Greenbelt, Trees/Woods
- Views: 21
Similar Properties
Nearby Subdivisions
1101802 Heritage Harbour Subph
Coach Homes At Cuddy Cove Ph 4
Coddington
Coddington Ph I
Coddington Ph Ii
Copperlefe
Country Creek
Country Creek Ph I
Country Creek Ph Ii
Country Creek Ph Iii
Country Meadows Ph Ii
Cypress Creek Estates
Del Tierra
Del Tierra Ph I
Del Tierra Ph Ii
Del Tierra Ph Iii
Del Tierra Ph Ivb Ivc
Gates Creek
Greenfield Plantation
Greenfield Plantation Ph I
Greyhawk Landing
Greyhawk Landing Ph 1
Greyhawk Landing Ph 2
Greyhawk Landing Ph 3
Greyhawk Landing West Ph Ii
Greyhawk Landing West Ph Iii
Greyhawk Landing West Ph Iva
Greyhawk Landing West Ph Ivb
Greyhawk Landing West Ph Va
Greyhawk Landing West Ph Vb
Hagle Park
Heritage Harbour
Heritage Harbour River Strand
Heritage Harbour Subphase E
Heritage Harbour Subphase F
Heritage Harbour Subphase J
Hidden Oaks
Hillwood Ph I Ii Iii
Hillwood Preserve
Lighthouse Cove At Heritage Ha
Magnolia Ranch
Mill Creek
Mill Creek Ph Iii
Mill Creek Ph Iv
Mill Creek Ph V
Mill Creek Ph V B
Mill Creek Ph Vb
Mill Creek Ph Viia
Mill Creek Ph Viib
Millbrook At Greenfield Planta
Not Applicable
Old Grove At Greenfield Ph Ii
Old Grove At Greenfield Ph Iii
Osprey Landing
Palm Grove At Lakewood Ranch
Raven Crest
River Springs
River Strand
River Strand Heritage Harbour
River Strandheritage Harbour
River Strandheritage Harbour S
River Wind
Riverside Preserve
Riverside Preserve Ph 1
Riverside Preserve Ph Ii
Rye Wilderness
Rye Wilderness Estates Ph I
Rye Wilderness Estates Ph Ii
Rye Wilderness Estates Ph Iii
Rye Wilderness Estates Ph Iv
Stoneybrook
Stoneybrook At Heritage H Spa
Stoneybrook At Heritage Harbou
The Villas At Christian Retrea
Watercolor Place
Watercolor Place I
Waterlefe
Waterlefe Golf River Club
Waterlefe Golf River Club Un1
Waterlefe Golf River Club Un9
Waterline Rd. Area 4612
Winding River
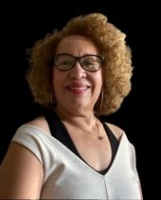
- Nicole Haltaufderhyde, REALTOR ®
- Tropic Shores Realty
- Mobile: 352.425.0845
- 352.425.0845
- nicoleverna@gmail.com



