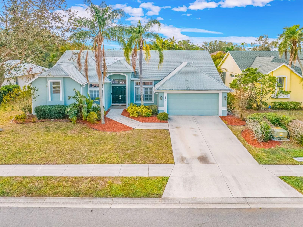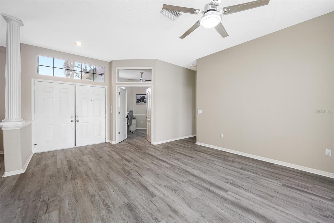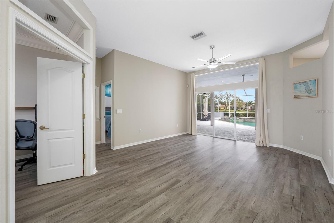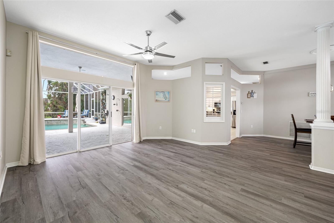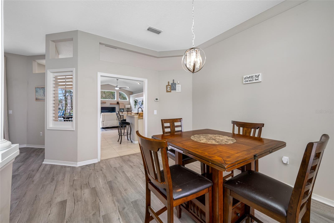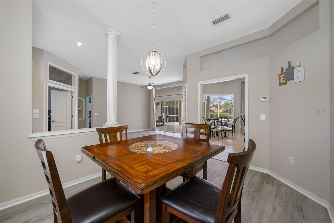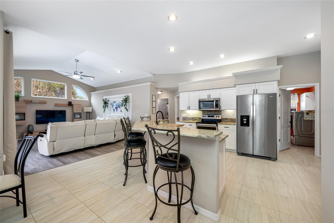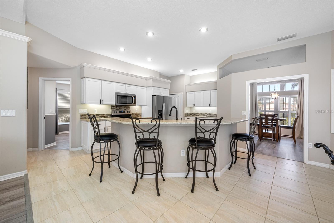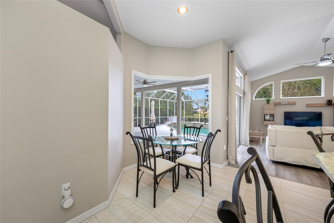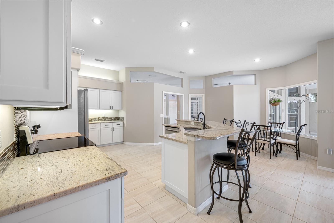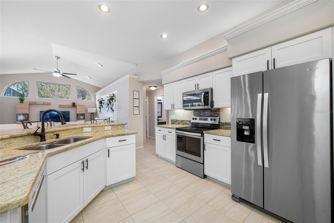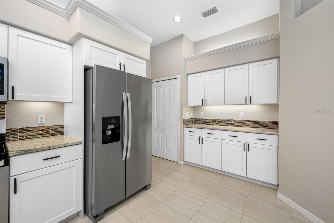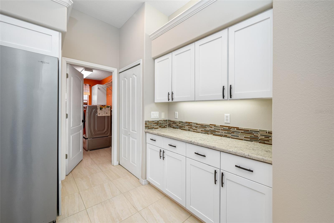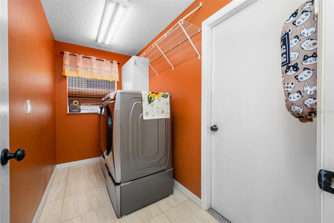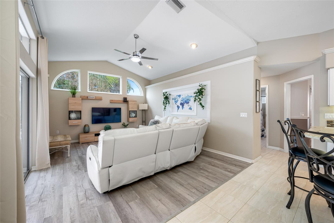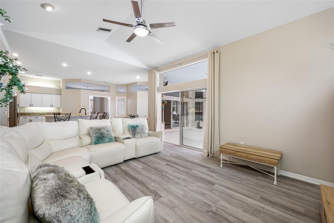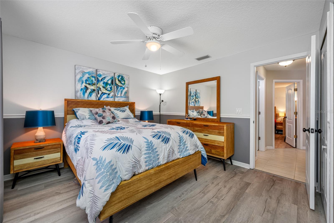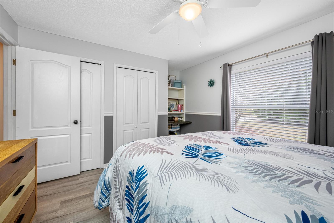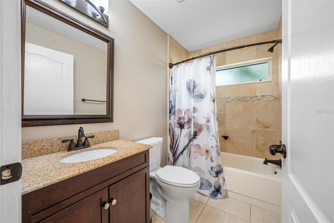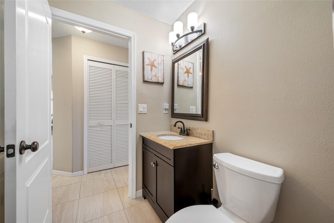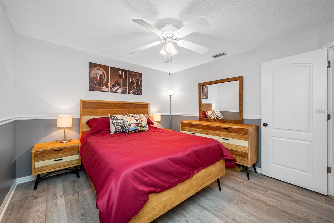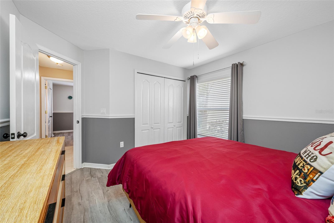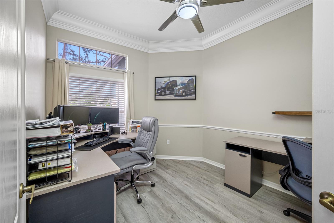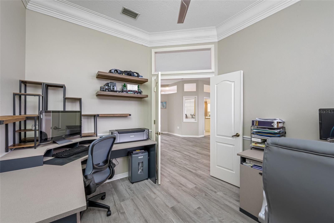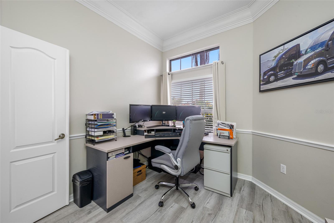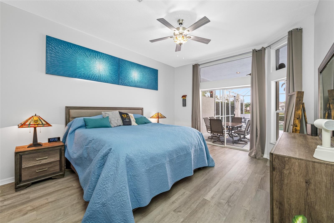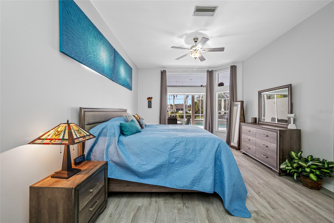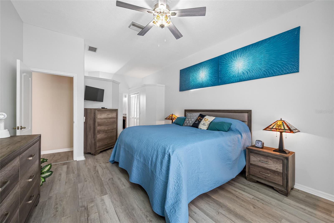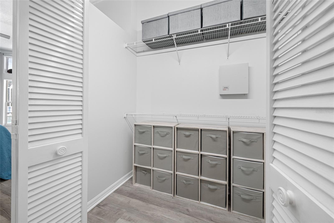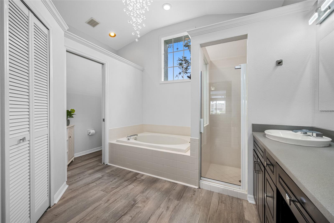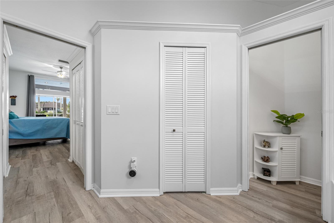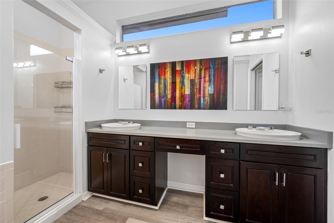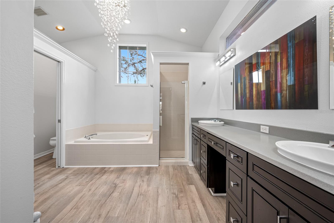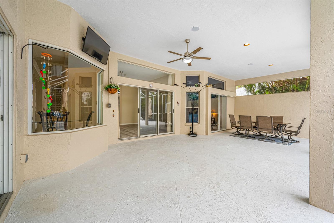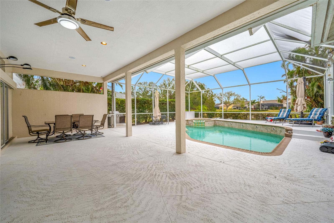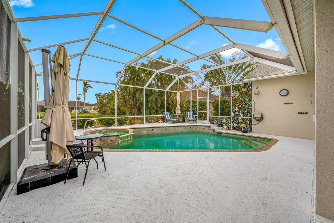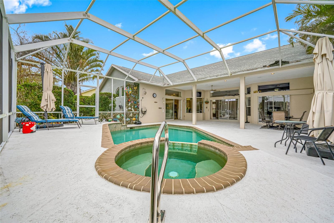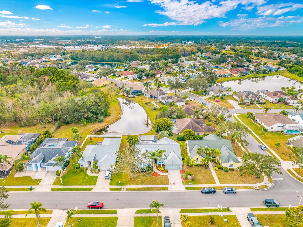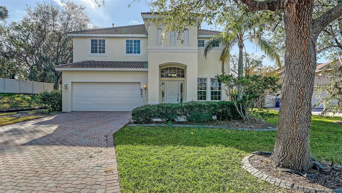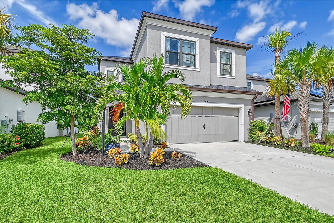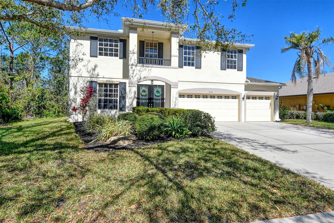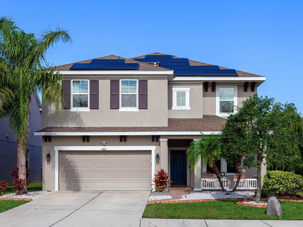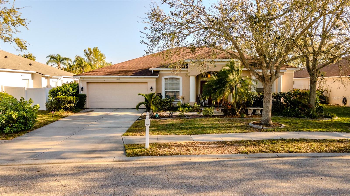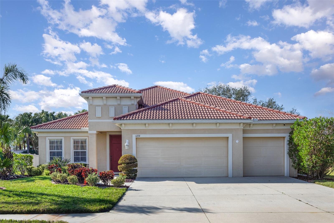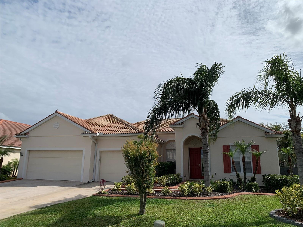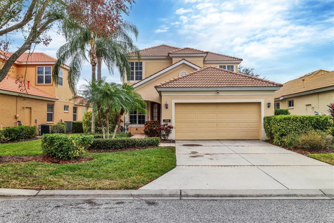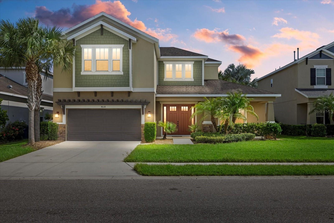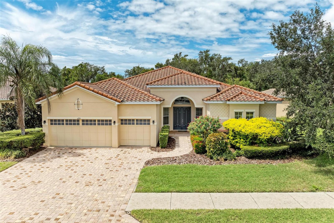7604 49th Avenue E, BRADENTON, FL 34203
Property Photos
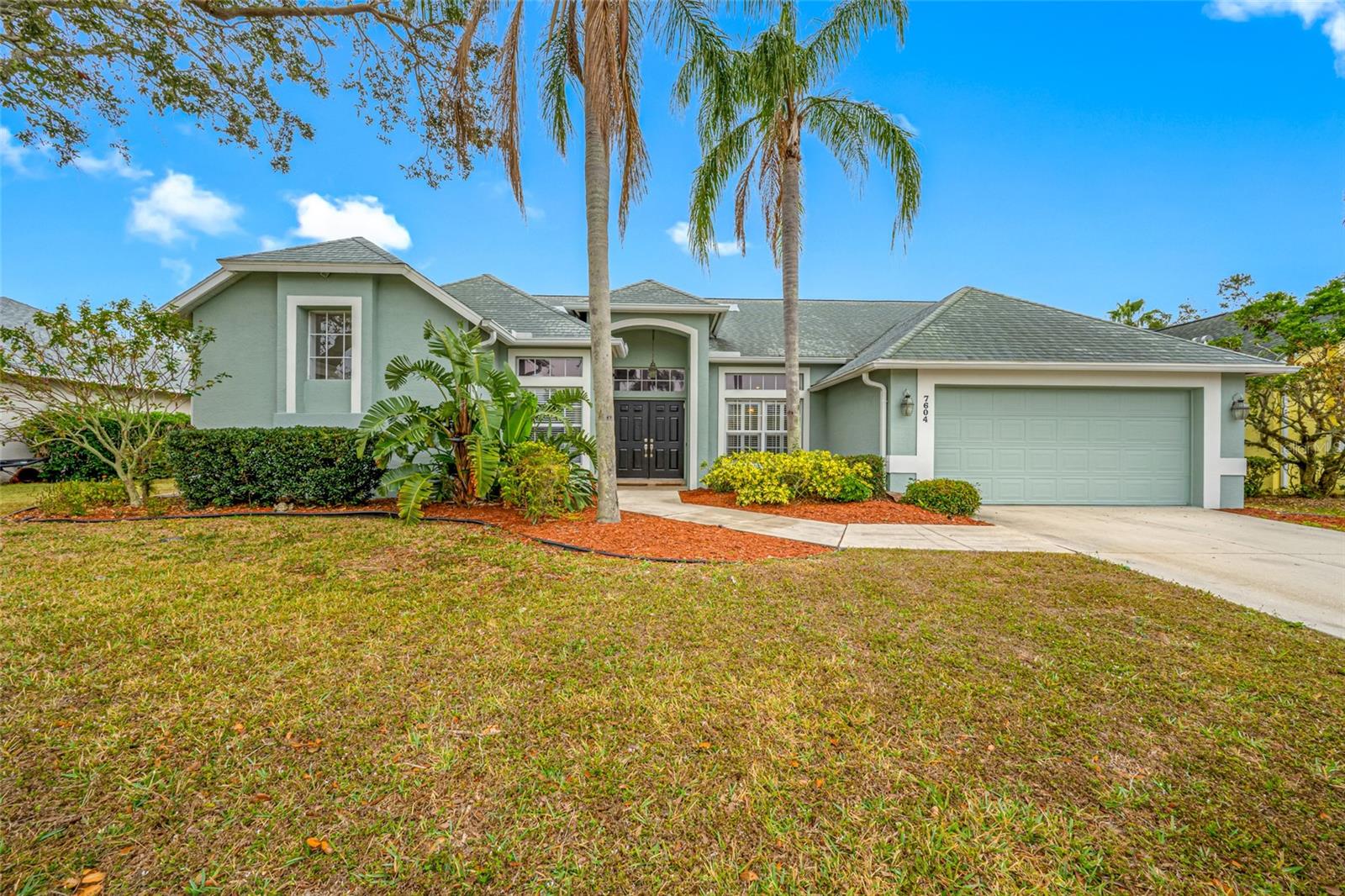
Would you like to sell your home before you purchase this one?
Priced at Only: $619,900
For more Information Call:
Address: 7604 49th Avenue E, BRADENTON, FL 34203
Property Location and Similar Properties
- MLS#: A4643641 ( Residential )
- Street Address: 7604 49th Avenue E
- Viewed: 9
- Price: $619,900
- Price sqft: $207
- Waterfront: No
- Year Built: 1994
- Bldg sqft: 3000
- Bedrooms: 3
- Total Baths: 2
- Full Baths: 2
- Garage / Parking Spaces: 2
- Days On Market: 24
- Additional Information
- Geolocation: 27.4517 / -82.4656
- County: MANATEE
- City: BRADENTON
- Zipcode: 34203
- Subdivision: Creekwood Ph One Subphase I
- Provided by: MARCUS & COMPANY REALTY
- Contact: Ella Yadon
- 941-932-8550

- DMCA Notice
-
DescriptionWelcome to this beautifully updated 3 bedroom, 2 bathroom home in the heart of Bradenton, Florida. Featuring an open concept floor plan, this home offers a seamless flow between the living, dining, and kitchen areas, creating a spacious and inviting atmosphere filled with natural light. A brand new roof has just been installed, giving you peace of mind for years to come. The kitchen is equipped with all new, high end appliances, and the recently replaced hot water heater ensures optimal efficiency. Freshly updated in 2024, the home showcases modern lighting, ceiling fans, and sleek new flooring throughout. Step outside to your private, screened in lanai, the perfect spot to relax and enjoy the Florida breeze while overlooking the heated pool and tranquil pond views. Whether you're entertaining guests or unwinding after a long day, this outdoor space is a true retreat. Conveniently located just minutes from shopping, dining, and recreational activities, this move in ready home is the perfect blend of comfort and convenience. Dont miss your chance to see this stunning propertyschedule a showing today!
Payment Calculator
- Principal & Interest -
- Property Tax $
- Home Insurance $
- HOA Fees $
- Monthly -
For a Fast & FREE Mortgage Pre-Approval Apply Now
Apply Now
 Apply Now
Apply NowFeatures
Building and Construction
- Covered Spaces: 0.00
- Exterior Features: Irrigation System, Lighting, Private Mailbox, Sidewalk, Sliding Doors
- Flooring: Laminate, Tile
- Living Area: 2126.00
- Roof: Shingle
Property Information
- Property Condition: Completed
Garage and Parking
- Garage Spaces: 2.00
- Open Parking Spaces: 0.00
Eco-Communities
- Pool Features: Heated, In Ground
- Water Source: Public
Utilities
- Carport Spaces: 0.00
- Cooling: Central Air
- Heating: Central
- Pets Allowed: Cats OK, Dogs OK, Yes
- Sewer: Public Sewer
- Utilities: Cable Available, Electricity Connected, Phone Available, Sewer Connected, Water Connected
Amenities
- Association Amenities: Pickleball Court(s), Pool, Tennis Court(s)
Finance and Tax Information
- Home Owners Association Fee Includes: Pool, Management
- Home Owners Association Fee: 148.00
- Insurance Expense: 0.00
- Net Operating Income: 0.00
- Other Expense: 0.00
- Tax Year: 2024
Other Features
- Appliances: Electric Water Heater, Microwave, Range, Refrigerator, Water Purifier
- Association Name: Advanced Management Inc of Southwest Florida
- Association Phone: 941-359-1134
- Country: US
- Interior Features: Cathedral Ceiling(s), Ceiling Fans(s), Eat-in Kitchen, High Ceilings, Kitchen/Family Room Combo, Open Floorplan, Split Bedroom, Thermostat, Walk-In Closet(s)
- Legal Description: LOT 134 CREEKWOOD PHASE ONE SUBPHASE I UNIT A-4 PI#17304.2115/1
- Levels: One
- Area Major: 34203 - Bradenton/Braden River/Lakewood Rch
- Occupant Type: Vacant
- Parcel Number: 1730421151
- Zoning Code: PDR/WPE/
Similar Properties
Nearby Subdivisions
Arbor Reserve
Barrington Ridge Ph 1a
Barrington Ridge Ph 1c
Braden Crossings Ph 1a
Braden Crossings Ph 1b
Braden Oaks
Briarwood
Carillon
Country Club
Creekwood
Creekwood Ph One Subphase I
Creekwood Ph Two Subphase A B
Crossing Creek Village Ph I
De Sear Manor
Fairfax
Fairfax Ph One
Fairfax Ph Two
Fairfield
Fairway Gardens At Tara
Fairway Trace
Fairway Trace At Peridia I Ph
Garden Lakes Courtyard
Garden Lakes Estates Ph 7b7g
Garden Lakes Village Sec 1
Garden Lakes Village Sec 2
Garden Lakes Village Sec 3
Garden Lakes Village Sec 4
Garden Lakes Villas Sec 1
Garden Lakes Villas Sec 2
Garden Lakes Villas Sec 3
Glen Coves Heights
Groveland
Hammock Place
Harborage On Braden River Ph I
Heatherwood Condo Ph 1
Heights Ph I Subph Ia Ib Ph
Heights Ph Ii Subph A C Ph I
Heights Ph Ii Subph B
Lionshead Ph I
Mandalay Ph Ii
Marineland
Marshalls Landing
Meadow Lake
Meadow Lakes
Melrose Gardens At Tara
Moss Creek Ph I
Moss Creek Ph Ii Subph A
Overstreet Park Fifth Add
Park Place
Peaceful Pines
Peridia
Peridia Isle
Plantation Oaks
Pride Park Area
Regal Oaks
Ridge At Crossing Creek Ph I
Ridge At Crossing Creek Ph Ii
River Forest
River Landings Bluffs Ph I
River Place
Rivers Edge
Sabal Harbour Ph Ia
Sabal Harbour Ph Iii
Sabal Harbour Ph Vi
Sabal Harbour Ph Vii
Sabal Harbour Ph Viii
Silverlake
Sterling Lake
Tailfeather Way At Tara
Tara Golf And Country Club
Tara Ph 1
Tara Ph I
Tara Ph Ii Subphase B
Tara Ph Ii Subphase F
Tara Ph Iii Subphase F
Tara Ph Iii Subphase G
Tara Ph Iii Subphase H
Tara Ph Iii Supphase B
Tara Phase Ii
Tara Preserve
Tara Verandas
Tara Villas
Tara Villas Of Twelve Oaks
Twelve Oaks Ii Of Tara
Wallingford
Water Oak
Winter Gardens

- Nicole Haltaufderhyde, REALTOR ®
- Tropic Shores Realty
- Mobile: 352.425.0845
- 352.425.0845
- nicoleverna@gmail.com



