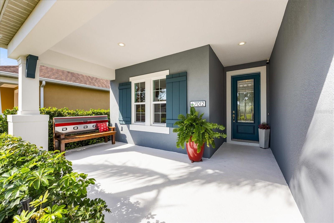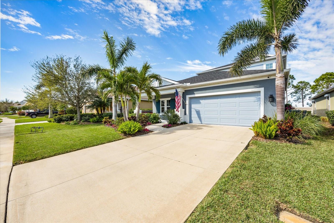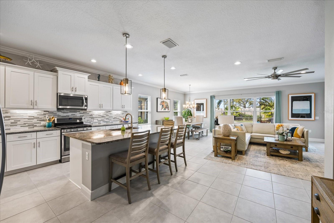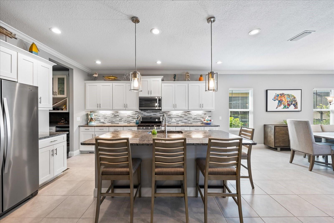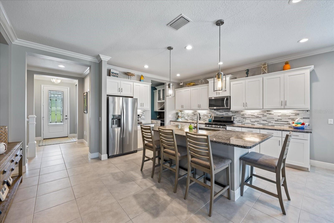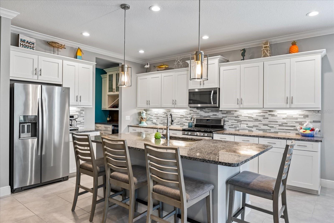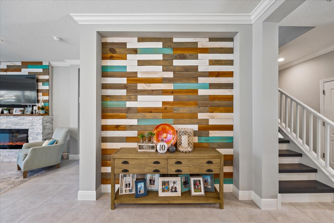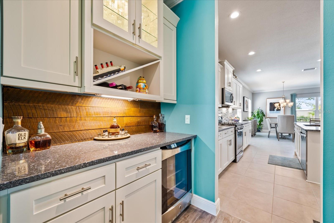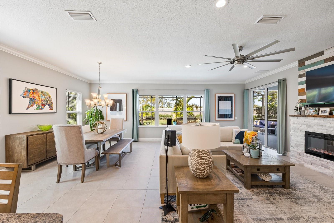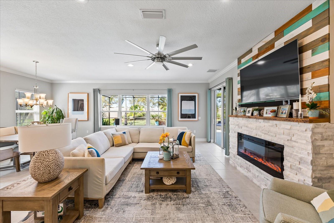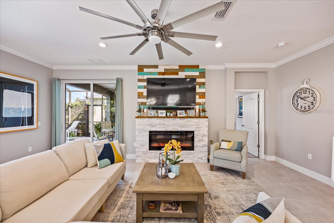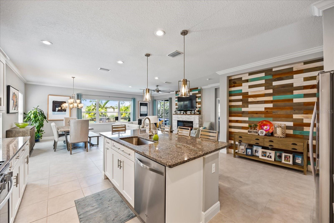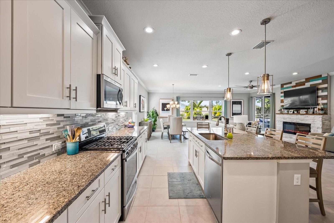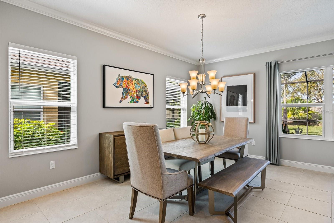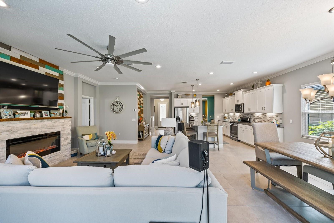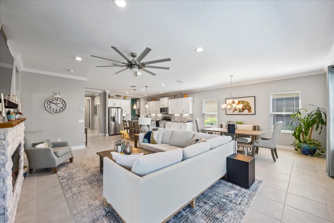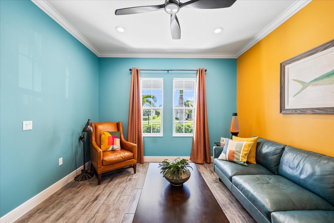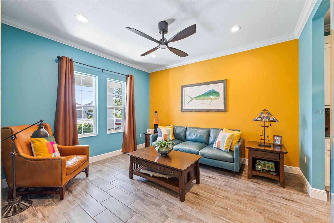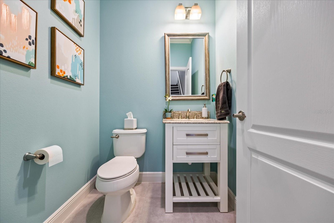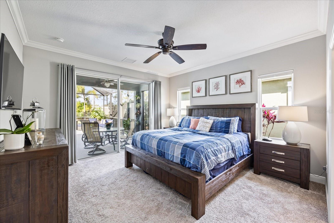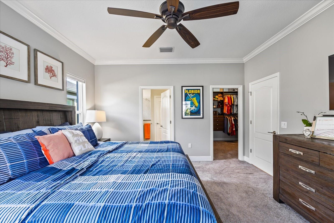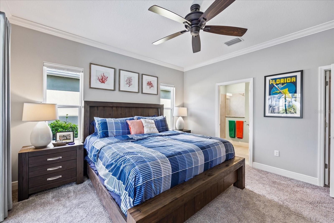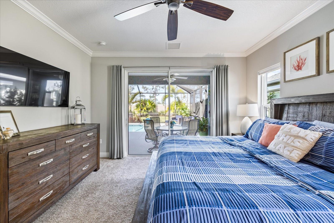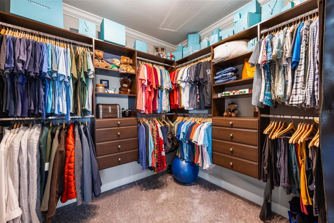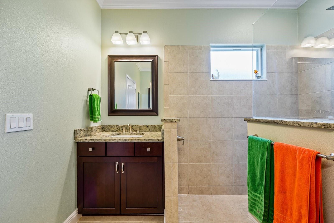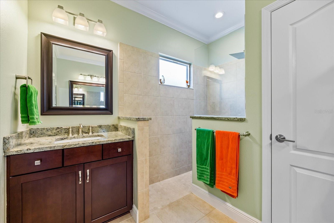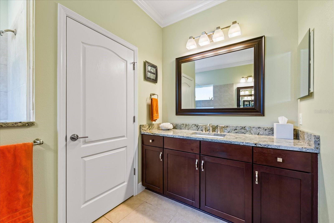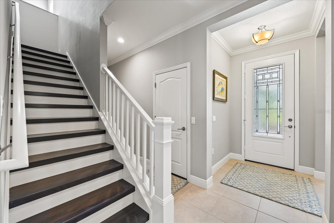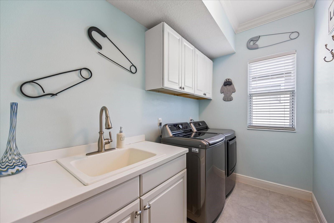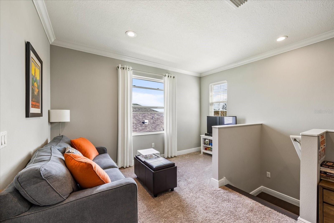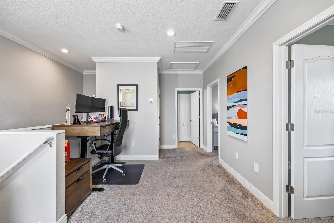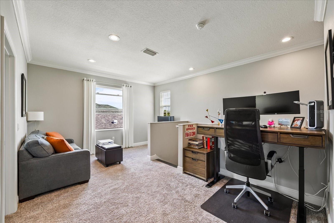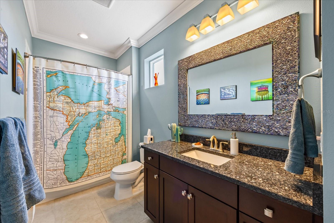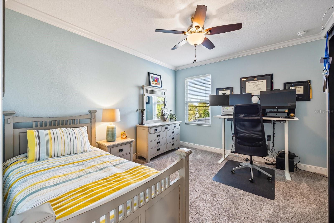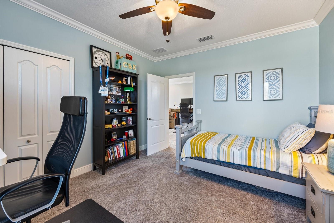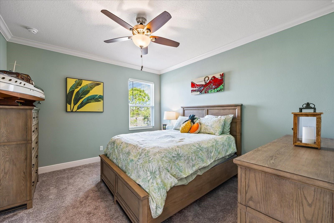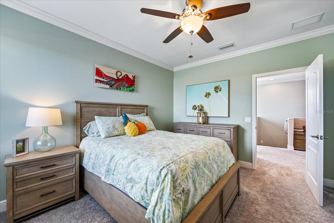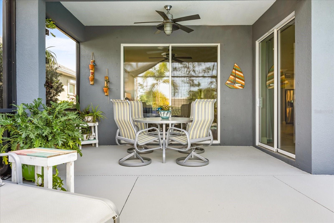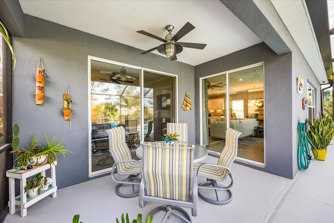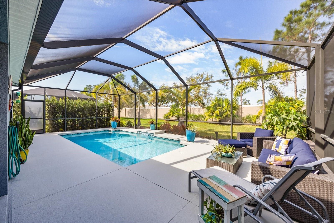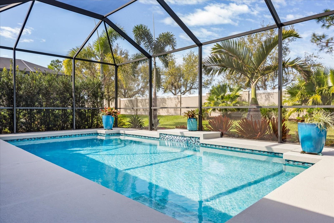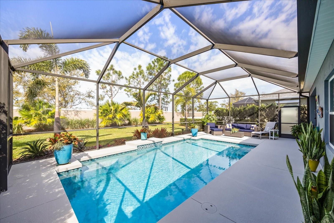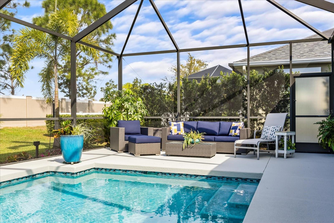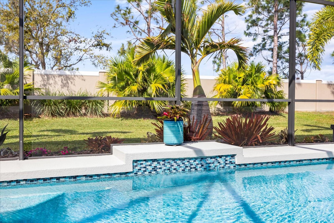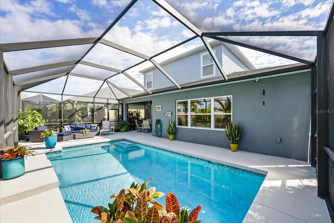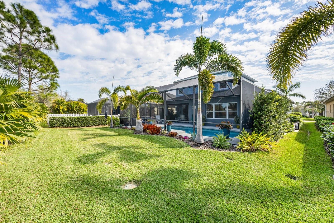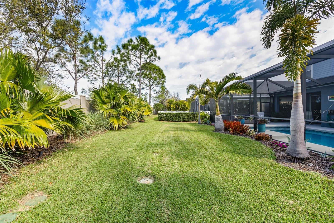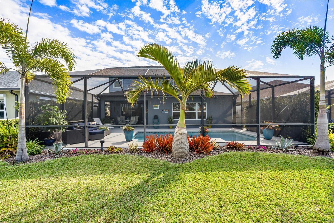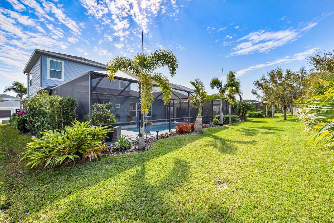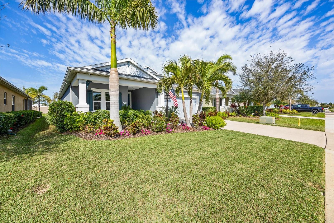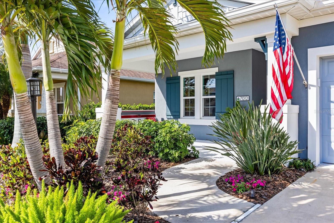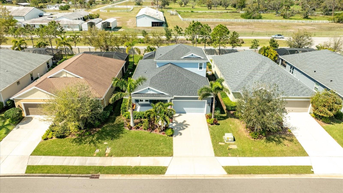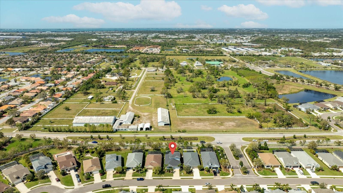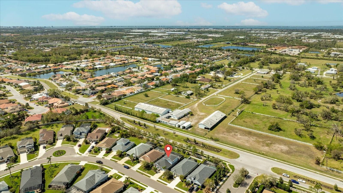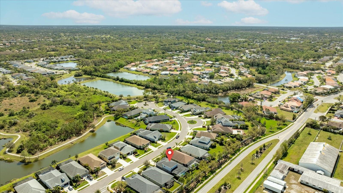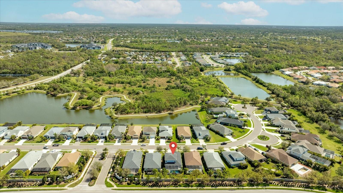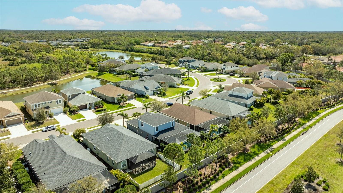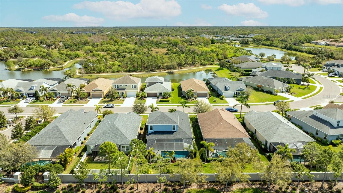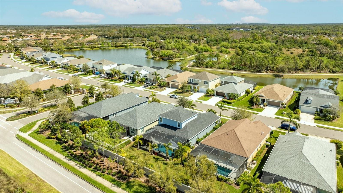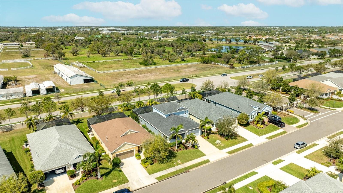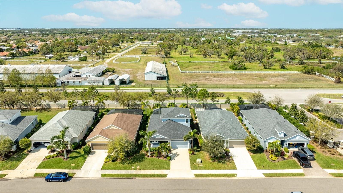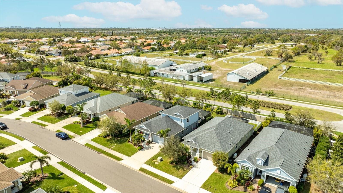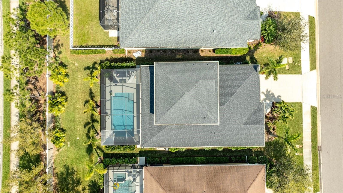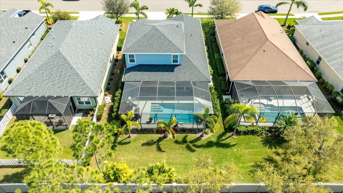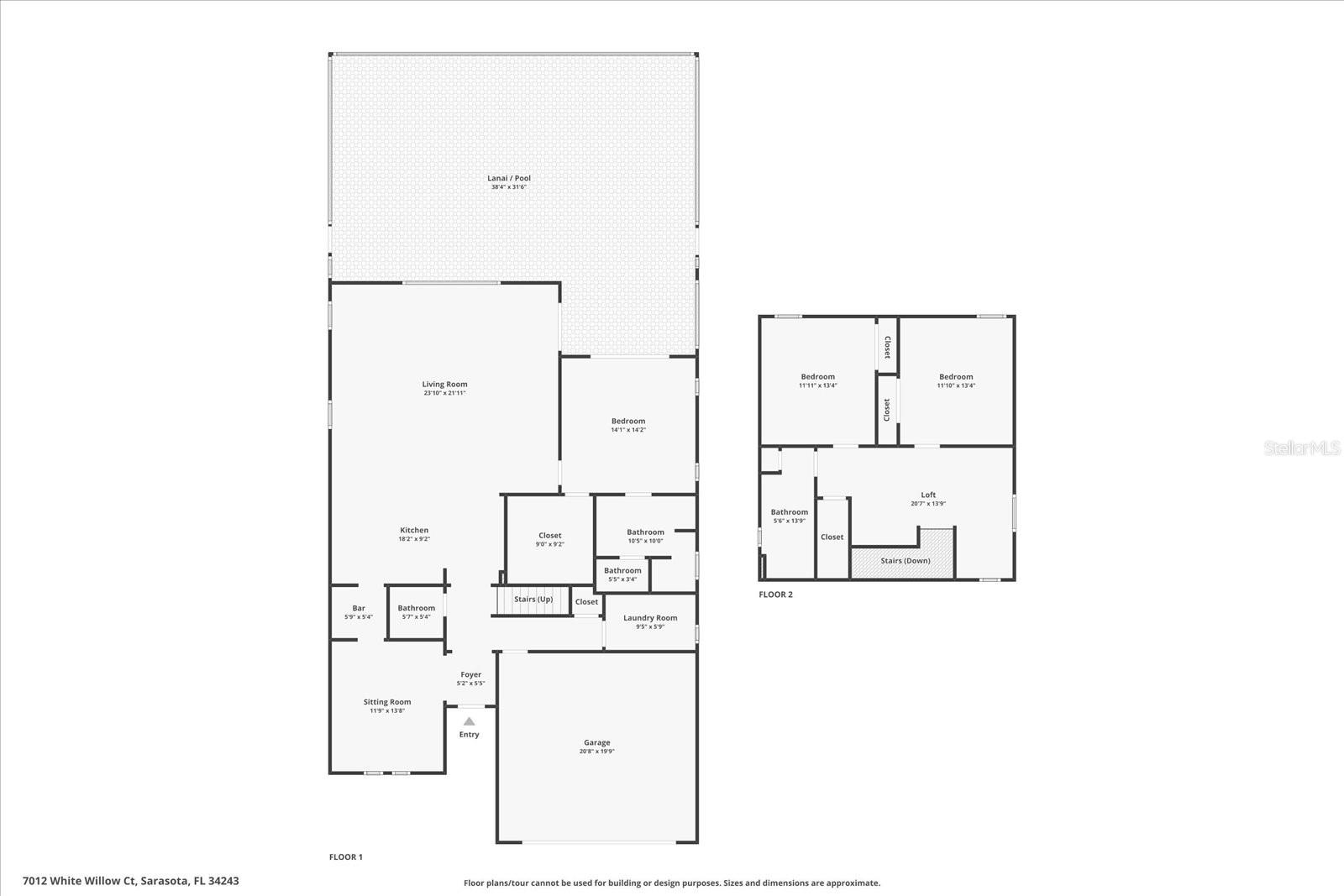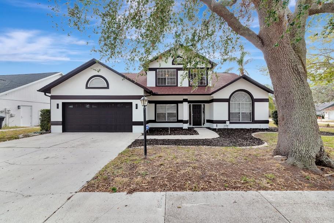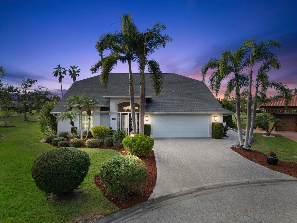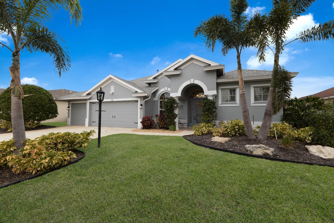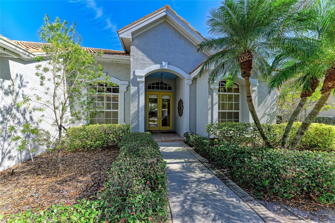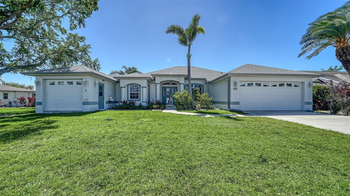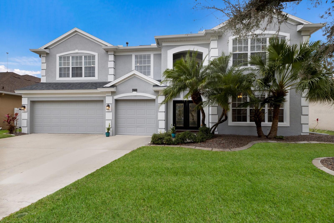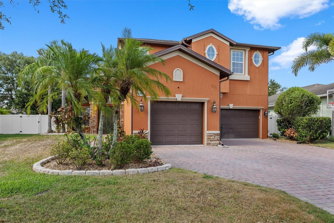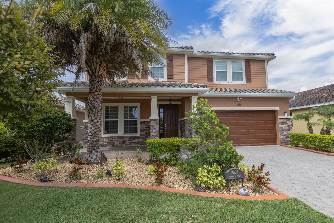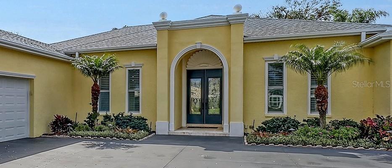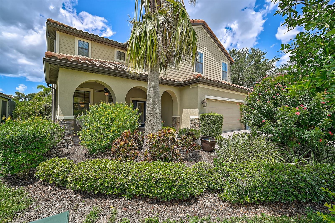7012 White Willow Court, SARASOTA, FL 34243
Property Photos
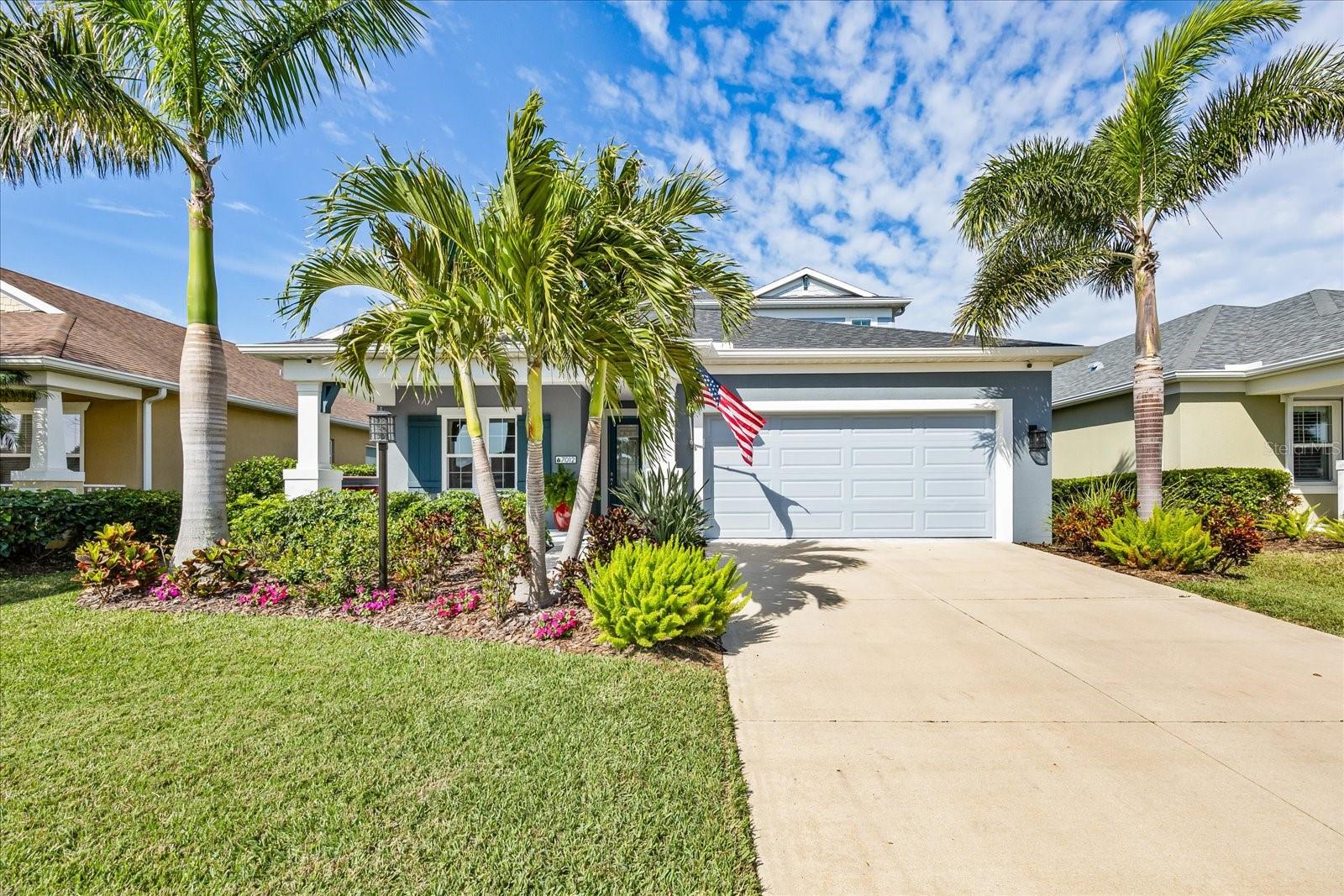
Would you like to sell your home before you purchase this one?
Priced at Only: $699,000
For more Information Call:
Address: 7012 White Willow Court, SARASOTA, FL 34243
Property Location and Similar Properties
- MLS#: A4644010 ( Residential )
- Street Address: 7012 White Willow Court
- Viewed: 40
- Price: $699,000
- Price sqft: $217
- Waterfront: No
- Year Built: 2017
- Bldg sqft: 3222
- Bedrooms: 3
- Total Baths: 3
- Full Baths: 2
- 1/2 Baths: 1
- Garage / Parking Spaces: 2
- Days On Market: 16
- Additional Information
- Geolocation: 27.416 / -82.5129
- County: MANATEE
- City: SARASOTA
- Zipcode: 34243
- Subdivision: Magnolia Point
- Elementary School: Kinnan Elementary
- Middle School: Braden River Middle
- High School: Southeast High
- Provided by: COMPASS FLORIDA LLC
- Contact: Jane Ebury
- 305-851-2820

- DMCA Notice
-
DescriptionThis stunning 2017 Tribute Model by Neal Communities offers an opportunity to own a home that is beautifully designed and immaculately kept. The open floor plan welcomes you as soon as you walk through the door, offering a versatile layout that is perfect for entertaining or simply relaxing by the electric fireplace with family and loved ones. The well appointed kitchen is a chefs dream, featuring a spacious island, ample countertop space, abundant cabinetry, and a built in butlers pantry/bar. Efficiency is a key highlight of this home, equipped with a tankless water heater, natural gas, central vacuum, UV light HVAC system, gas pool heater (2021), pool pump (2023), and a freshly painted pool deck (2025), insulated concrete block, hurricane shutters, not in a flood zone, high and dry during the hurricane(s) in 2024, extra deep garage (large enough for a full size pick up. truck), landscape lighting. The high ceilings and elegant crown molding add to the upscale feel, complemented by neutral tones and abundant natural light that create a warm and inviting atmosphere. Step outside to a private pool area, where the perfectly sized saltwater pool and efficient heating system make for a refreshing morning swim or a relaxing evening dip. The gated community offers added security and a sense of exclusivity. This home truly embodies luxury, efficiency, and comfortschedule a showing today to see it for yourself!
Payment Calculator
- Principal & Interest -
- Property Tax $
- Home Insurance $
- HOA Fees $
- Monthly -
For a Fast & FREE Mortgage Pre-Approval Apply Now
Apply Now
 Apply Now
Apply NowFeatures
Building and Construction
- Builder Name: Neal Community Homes
- Covered Spaces: 0.00
- Exterior Features: Hurricane Shutters, Irrigation System, Lighting
- Flooring: Carpet, Ceramic Tile, Wood
- Living Area: 2463.00
- Roof: Shingle
Property Information
- Property Condition: Completed
Land Information
- Lot Features: In County, Landscaped, Private
School Information
- High School: Southeast High
- Middle School: Braden River Middle
- School Elementary: Kinnan Elementary
Garage and Parking
- Garage Spaces: 2.00
- Open Parking Spaces: 0.00
- Parking Features: Deeded, Driveway, Garage Door Opener, Oversized
Eco-Communities
- Green Energy Efficient: HVAC, Water Heater
- Pool Features: Heated, In Ground, Salt Water, Screen Enclosure
- Water Source: Public
Utilities
- Carport Spaces: 0.00
- Cooling: Central Air
- Heating: Central, Electric
- Pets Allowed: Yes
- Sewer: Public Sewer
- Utilities: Cable Connected, Electricity Connected, Natural Gas Connected, Sewer Connected, Water Connected
Amenities
- Association Amenities: Gated, Trail(s)
Finance and Tax Information
- Home Owners Association Fee: 825.00
- Insurance Expense: 0.00
- Net Operating Income: 0.00
- Other Expense: 0.00
- Tax Year: 2024
Other Features
- Appliances: Bar Fridge, Dishwasher, Disposal, Microwave, Range, Refrigerator, Tankless Water Heater
- Association Name: Patty Doll
- Association Phone: 813-993-4008
- Country: US
- Furnished: Unfurnished
- Interior Features: Ceiling Fans(s), Central Vaccum, Crown Molding, Eat-in Kitchen, High Ceilings, Living Room/Dining Room Combo, Open Floorplan, Primary Bedroom Main Floor, Solid Surface Counters, Thermostat, Walk-In Closet(s), Window Treatments
- Legal Description: LOT 36 MAGNOLIA POINT PI#18783.0230/9
- Levels: Two
- Area Major: 34243 - Sarasota
- Occupant Type: Owner
- Parcel Number: 1878302309
- Style: Florida
- View: Trees/Woods
- Views: 40
- Zoning Code: PDR/WP
Similar Properties
Nearby Subdivisions
Arbor Lakes A
Arbor Lakes B
Avalon At The Villages Of Palm
Ballentine Manor Estates
Broadmoor Pines
Callista Village
Carlyle At Villages Of Palmair
Cascades At Sarasota Ph I
Cascades At Sarasota Ph Ii
Cascades At Sarasota Ph Iiia
Cascades At Sarasota Ph Iiic
Cascades At Sarasota Ph V
Cedar Creek
Centre Lake
Chaparral
Clubside At Palmaire I Ii
Cottages At Blu Vista
Country Oaks
Country Oaks Ph I
Country Oaks Ph Ii
Country Oaks Ph Iii
Country Palms
Crescent Lakes Ph I
Del Sol Village At Longwood Ru
Desoto Acres
Desoto Lakes Country Club Colo
Desoto Woods
Fairway
Fairway Lakes At Palm Aire
Fairway Six
Fiddlers Creek
Glenbrooke
Golf Pointe
Golf Pointe At Palmaire Cc Sec
Grady Pointe
Lakeridge Falls Ph 1a
Lakeridge Falls Ph 1b
Lakeridge Falls Ph 1c
Las Casas Condo
Links At Palmaire
Longwood Run Ph 3 Pt A
Longwood Run Ph 3 Pt B
Longwood Rungriffon Woods
Magellan Park
Magnolia Point
Misty Oaks
Mote Ranch Arbor Lakes A
Mote Ranch Village I
North Isles
Oakrun
Palm Aire
Palm Aire, Fairway Lakes
Palm Lakes
Palm Lakes A Condo
Palmaire At Sarasota
Palmaire At Sarasota 11a
Palmaire At Sarasota 7a
Palmaire At Sarasota 7b
Palmaire At Sarasota Un 7 Ph I
Palmaire Desoto Lakes Country
Pine Park
Pine Trace
Pine Trace Condo
Pinehurst Village Sec 1 Ph A
Quail Run Ph Ii Iii
Quail Run Ph Iv
Residences At University Grove
Riomar
Riviera Club Village At Longwo
Rosewood At The Gardens
Sarabay Woods
Sarabay Woods Sub
Sarapalms
Sarasota Cay Club Condo
Sarasota Lks Coop
Soleil West
Soleil West Ph Ii
The Trails Ph I
The Trails Ph Iii
The Villas Of Eagle Creek Iii
Treetops At North 40 Ontario
Treymore At The Villages Of Pa
Tuxedo Park
University Groves Estates Rese
University Village
Uplands The
Vintage Creek
Whitfield Country Club Add
Whitfield Country Club Estates
Whitfield Country Club Heights
Whitfield Estates
Whitfield Estates Blks 1423 2
Whitfield Estates Blks 5563
Whitfield Estates Ctd
Whitfield Estates On Sarasota
Whitfield Manor
Woodbrook Ph I
Woodbrook Ph Iib
Woodlake Villas At Palmaire Ii
Woodlake Villas At Palmaire Ix
Woodlake Villas At Palmaire X
Woodridge Oaks
Woods Of Whitfield

- Nicole Haltaufderhyde, REALTOR ®
- Tropic Shores Realty
- Mobile: 352.425.0845
- 352.425.0845
- nicoleverna@gmail.com



