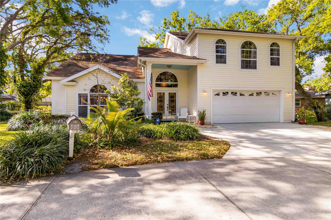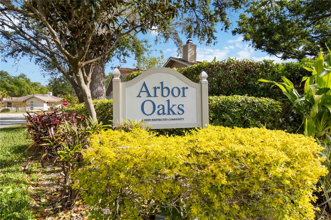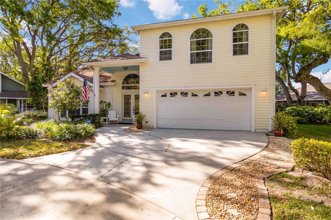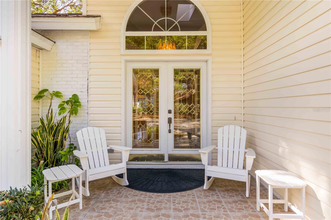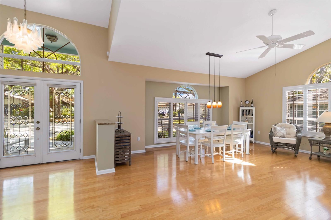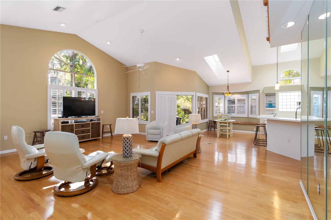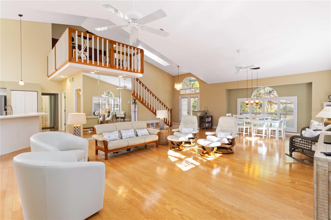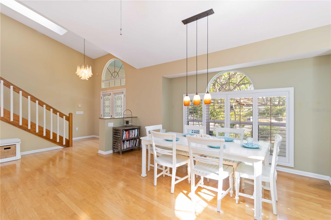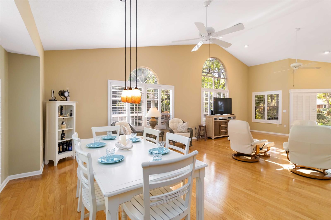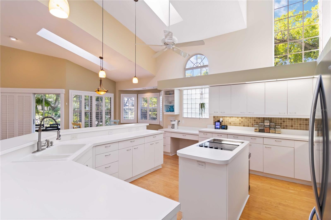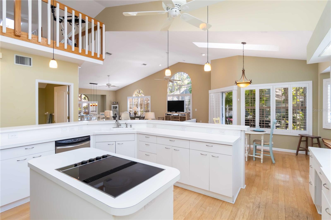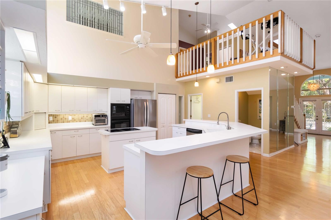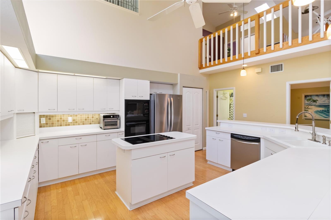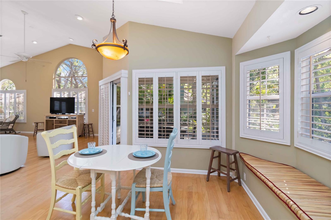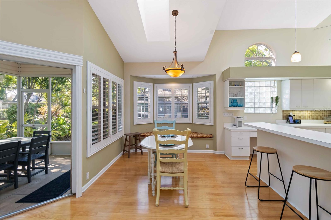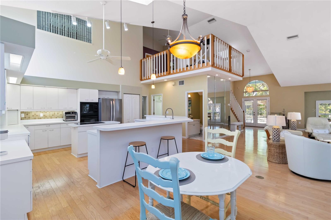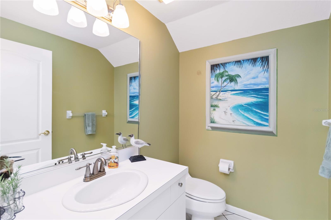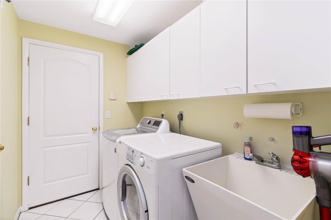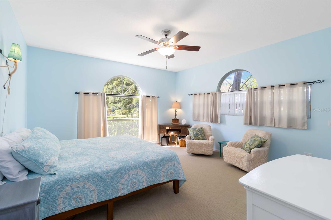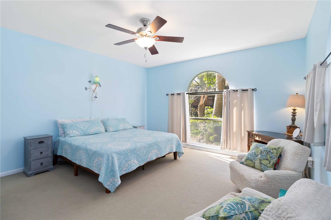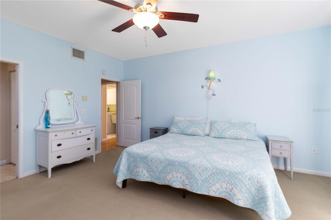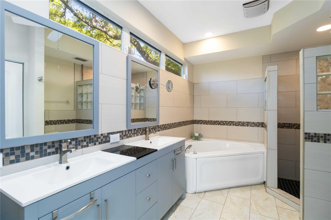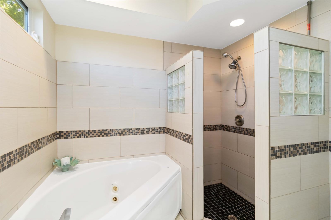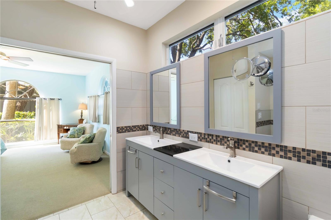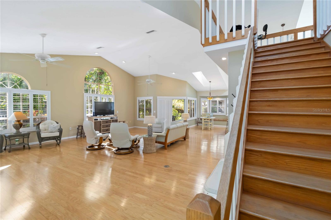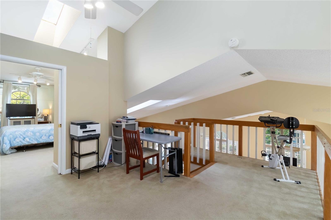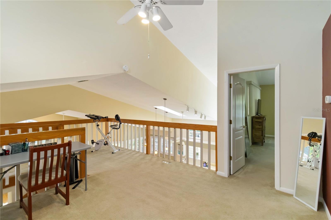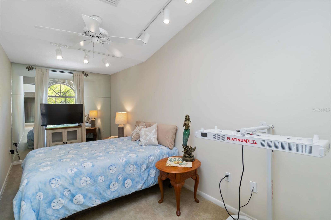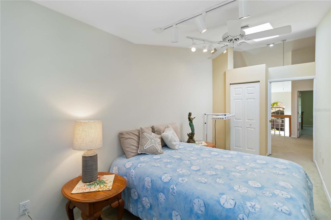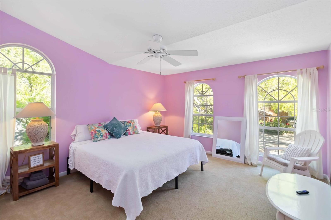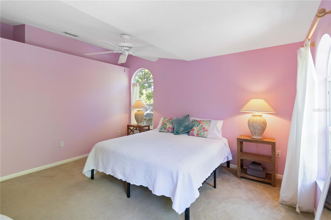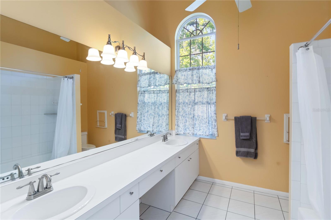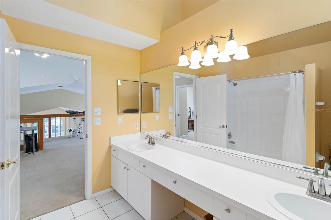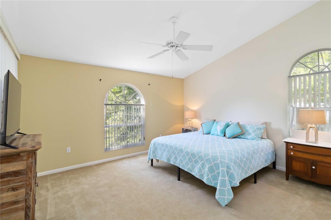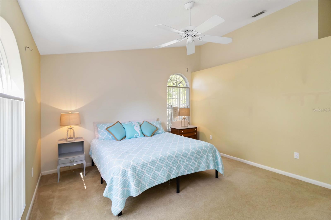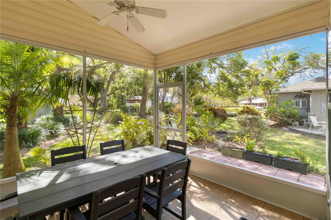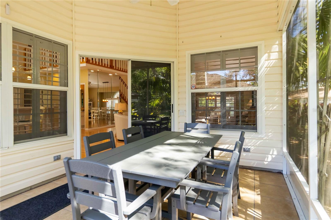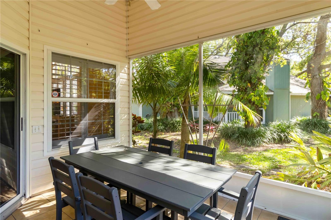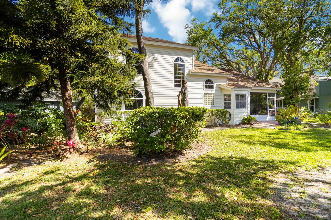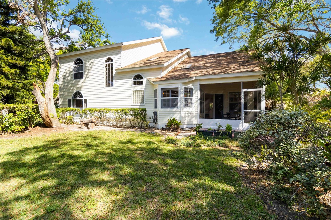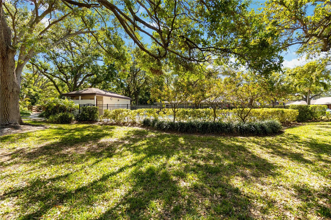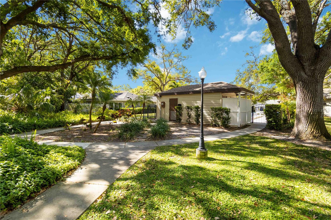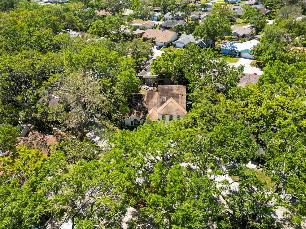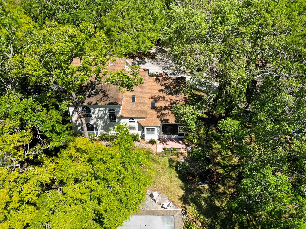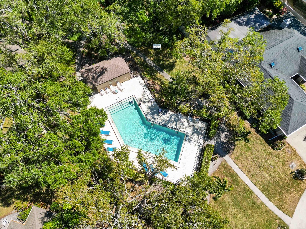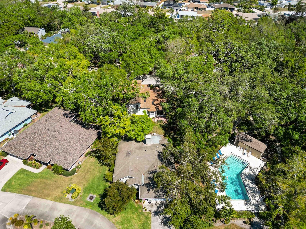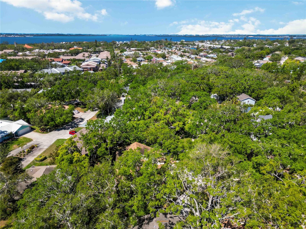6905 Arbor Oaks Ct, BRADENTON, FL 34209
Property Photos
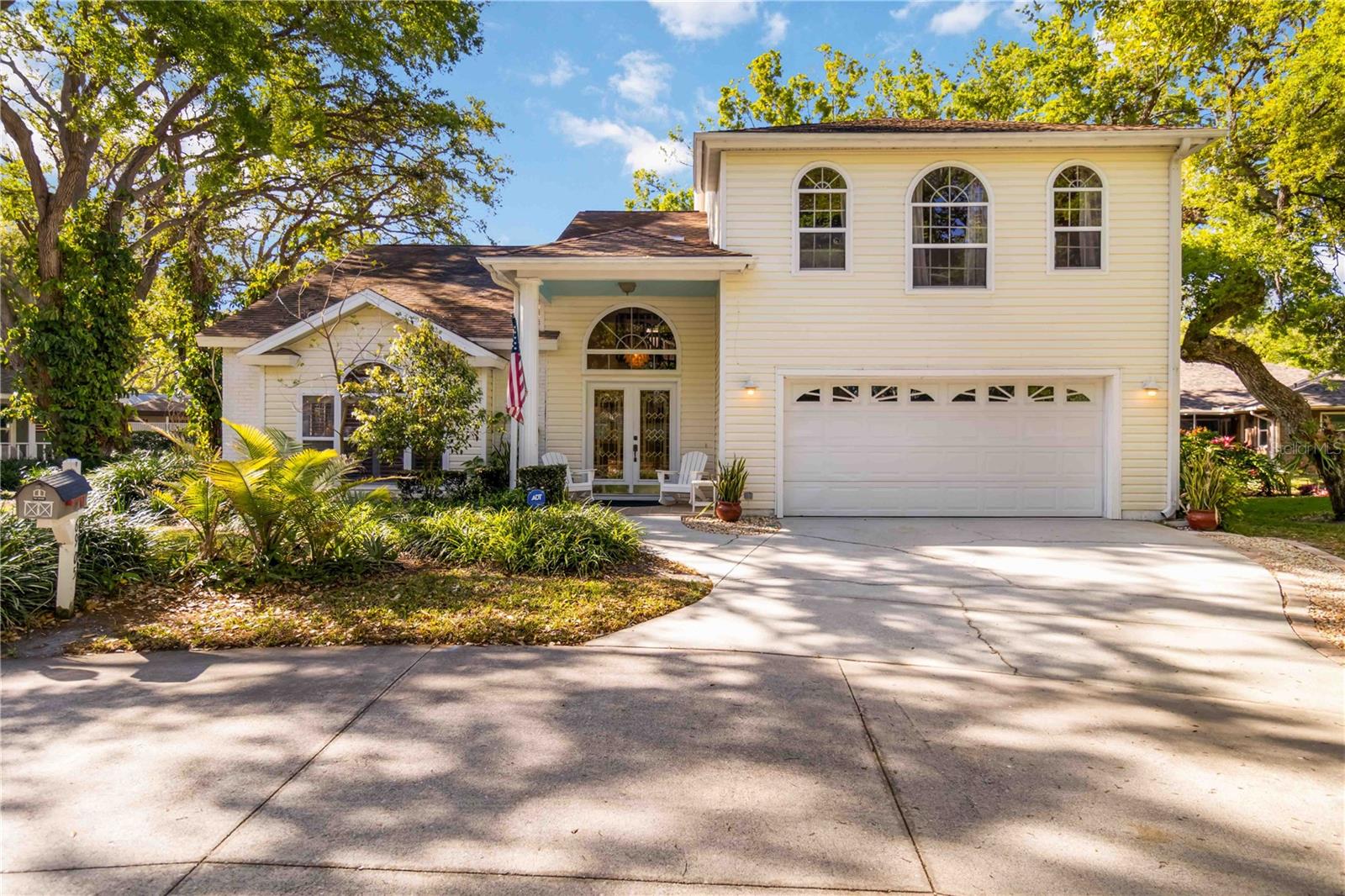
Would you like to sell your home before you purchase this one?
Priced at Only: $649,000
For more Information Call:
Address: 6905 Arbor Oaks Ct, BRADENTON, FL 34209
Property Location and Similar Properties
- MLS#: A4644223 ( Residential )
- Street Address: 6905 Arbor Oaks Ct
- Viewed: 11
- Price: $649,000
- Price sqft: $175
- Waterfront: No
- Year Built: 1992
- Bldg sqft: 3700
- Bedrooms: 4
- Total Baths: 3
- Full Baths: 2
- 1/2 Baths: 1
- Garage / Parking Spaces: 2
- Days On Market: 7
- Additional Information
- Geolocation: 27.4778 / -82.6314
- County: MANATEE
- City: BRADENTON
- Zipcode: 34209
- Subdivision: Arbor Oaks Sub Ph 2
- Elementary School: Sea Breeze Elementary
- Middle School: W.D. Sugg Middle
- High School: Bayshore High
- Provided by: KW SUNCOAST
- Contact: Jessica Uglik, PLLC
- 941-792-2000

- DMCA Notice
-
DescriptionWelcome to this charming two story home, offering over 3,000 square feet of beautifully designed living space in the quaint, tree lined neighborhood of Arbor Oaks. Surrounded by majestic oak trees, and nestled in a cul de sac, this home provides a serene and picturesque setting while still being conveniently located near shopping, dining, and minutes from the stunning beaches of Anna Maria Island. Inside, you'll find a spacious and inviting floor plan featuring real wood floors throughout the large living space. With soaring cathedral ceilings, you're instantly greeted with an open and airy ambiance that beautifully showcases this one of a kind floorplan. The large kitchen boasts ample cabinetry and large island which is perfect for cooking and entertaining. The primary suite located on the main floor is a true retreat with an ensuite bath and a large walk in closet. Other charming features include a laundry chute, central vacuum, skylights and large radius windows letting in so much light. The loft space on the second floor adds additional flex space. Enjoy relaxing evenings on the covered patio, overlooking the lush backyard shaded by beautiful oaks. Even more, the community pool is just steps away from your screened lanai, so you have the convenience of a private pool in your back yard but without the maintenance. With its charming curb appeal, ample space, and peaceful surroundings, this home is a rare find.
Payment Calculator
- Principal & Interest -
- Property Tax $
- Home Insurance $
- HOA Fees $
- Monthly -
For a Fast & FREE Mortgage Pre-Approval Apply Now
Apply Now
 Apply Now
Apply NowFeatures
Building and Construction
- Covered Spaces: 0.00
- Exterior Features: Irrigation System, Lighting, Rain Gutters, Sliding Doors
- Flooring: Carpet, Tile, Wood
- Living Area: 3055.00
- Roof: Shingle
Land Information
- Lot Features: Cul-De-Sac, Irregular Lot, Paved
School Information
- High School: Bayshore High
- Middle School: W.D. Sugg Middle
- School Elementary: Sea Breeze Elementary
Garage and Parking
- Garage Spaces: 2.00
- Open Parking Spaces: 0.00
- Parking Features: Oversized
Eco-Communities
- Water Source: Public
Utilities
- Carport Spaces: 0.00
- Cooling: Central Air, Zoned
- Heating: Central, Electric, Zoned
- Pets Allowed: Yes
- Sewer: Public Sewer
- Utilities: Cable Connected, Public
Amenities
- Association Amenities: Cable TV, Fence Restrictions, Maintenance, Pool, Vehicle Restrictions
Finance and Tax Information
- Home Owners Association Fee Includes: Cable TV, Common Area Taxes, Pool, Maintenance Grounds, Management
- Home Owners Association Fee: 430.00
- Insurance Expense: 0.00
- Net Operating Income: 0.00
- Other Expense: 0.00
- Tax Year: 2024
Other Features
- Appliances: Built-In Oven, Cooktop, Dishwasher, Disposal, Microwave, Range, Refrigerator
- Association Name: C&S Management Services/ Dru Pettifer
- Association Phone: 941-758-9454
- Country: US
- Furnished: Unfurnished
- Interior Features: Built-in Features, Cathedral Ceiling(s), Ceiling Fans(s), Central Vaccum, Eat-in Kitchen, High Ceilings, Kitchen/Family Room Combo, Living Room/Dining Room Combo, Open Floorplan, Primary Bedroom Main Floor, Skylight(s), Split Bedroom, Thermostat, Vaulted Ceiling(s), Walk-In Closet(s), Window Treatments
- Legal Description: LOT 26 ARBOR OAKS SUB PHASE 2 PI#39185.0255/4
- Levels: Two
- Area Major: 34209 - Bradenton/Palma Sola
- Occupant Type: Tenant
- Parcel Number: 3918502554
- View: Pool
- Views: 11
- Zoning Code: PDP
Nearby Subdivisions
43 Waterside Lane 1 At Perico
Arbor Oaks Ph 2
Arbor Oaks Sub Ph 2
Aztec Cove
Bay Oaks
Bayou Harbor
Bayview Grove
Beighneer Manor
Belair
Belair Bayou
Bonnie Lynn Estates
Century Estates
Cimarron
Coral Heights Third Add
Cordova Lakes Ph I
Cordova Lakes Ph Iii
Cordova Lakes Ph V
Cordova Lakes Phase
Country Village Condo Sec 8
Crestmoor
Estuary
Fairway Acres
Fiddlers Green
Flamingo Cay Second
Geraldson
Golf Club Estates
Golf Club Gardens
Golf Course Estates
Golf View Park
Harbor Crest
Harbor Hills
Harbor Hills A Resub
Harbor Hillssub
Harbor Woods
Hawthorn Park Ph Iii
Heritage Pines
Indian Spgs
Kenilworth
Larsen
Loop Of Northwest Bradenton
Mango Park Northwest
Marlita Sections A B
Meadowcroft
Meadowcroft South
Mirabella At Village Green
Palma Sola Bay Homesteads
Palma Sola Grande
Palma Sola Park
Palma Sola Pines
Palma Sola Trace
Palma Vista
Perico Bay Club
Perico Island Second Add
Perico Isles
Pine Bay Forest
Pine Meadow
Pine Meadow Ph Iii
River Harbor West
Riverside Terrace
Sanctuary Ph Iv Subphase B
Shaws Point
Spoonbill Landings At Perico B
Tanglewood Patio Homes
The Crossings
The Oaks Ph 4
Tideline
Tides End
Village Green Of Bradenton
Village Green Of Bradenton Sec
West Woods
Westwego Park
Wisteria Park
Woods

- Nicole Haltaufderhyde, REALTOR ®
- Tropic Shores Realty
- Mobile: 352.425.0845
- 352.425.0845
- nicoleverna@gmail.com



