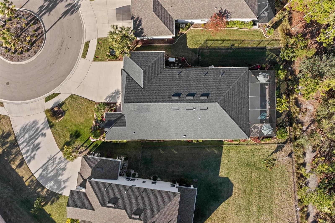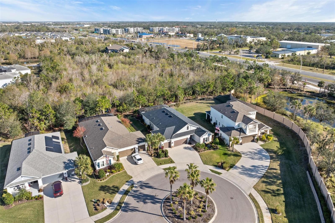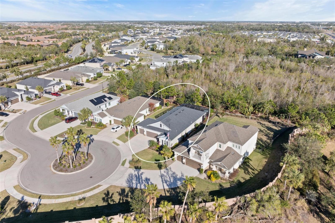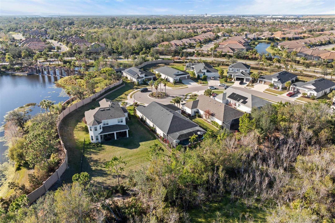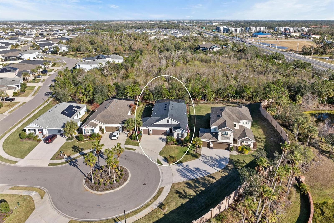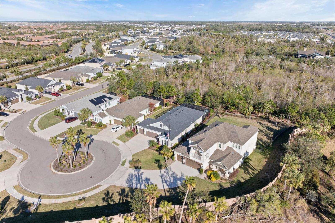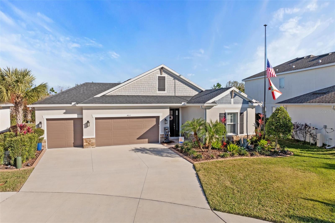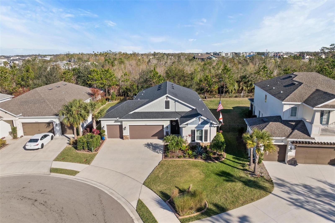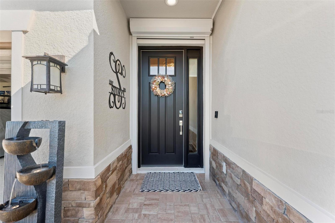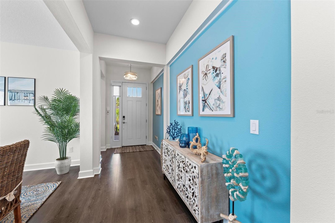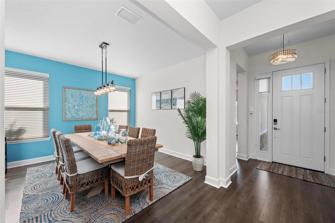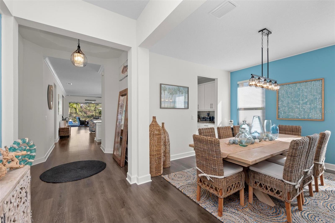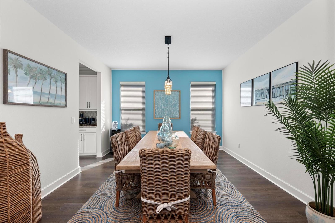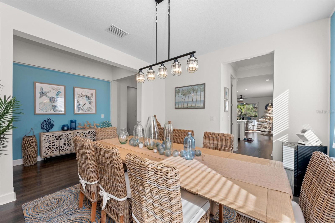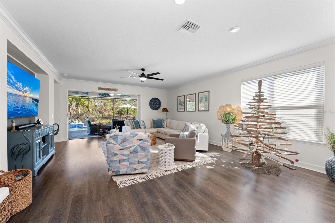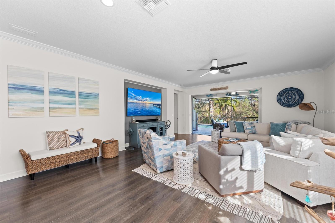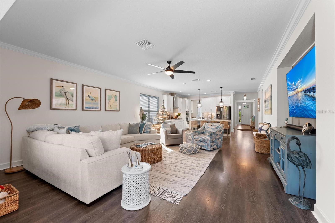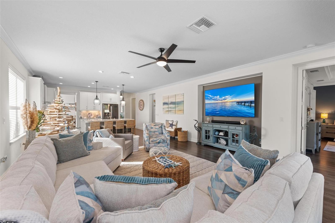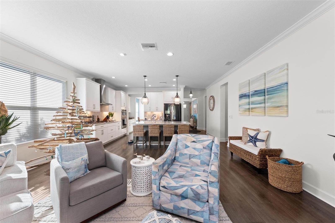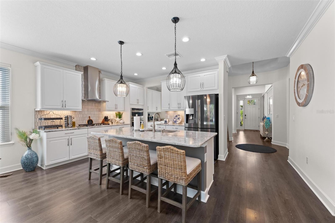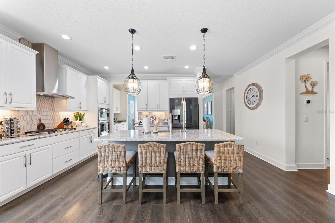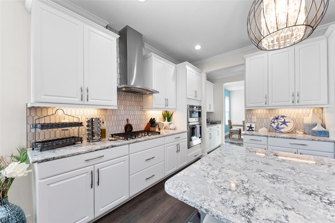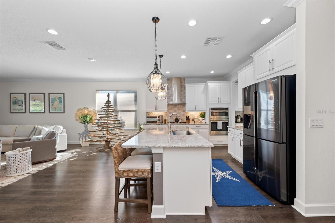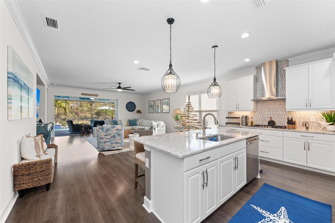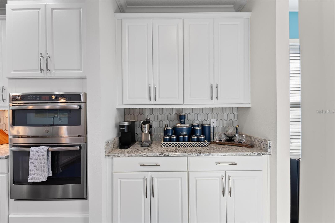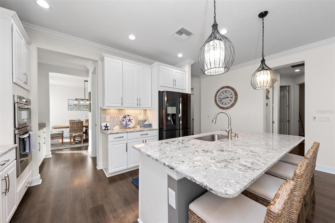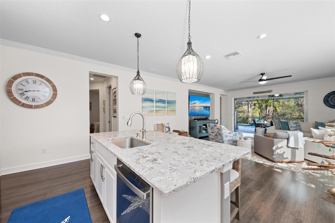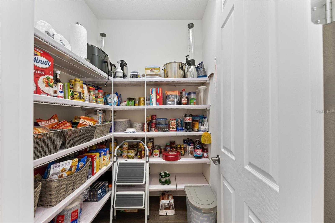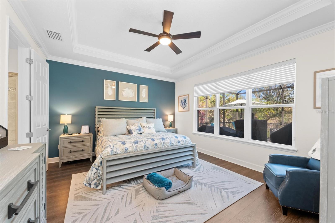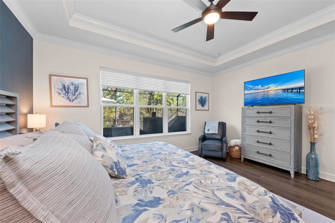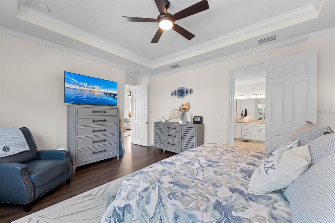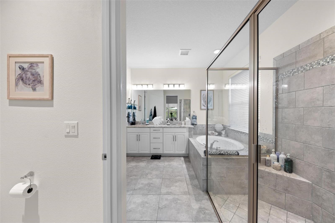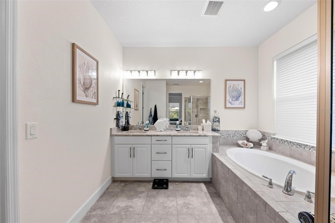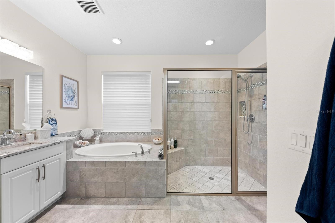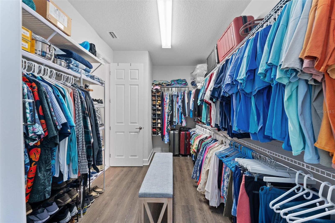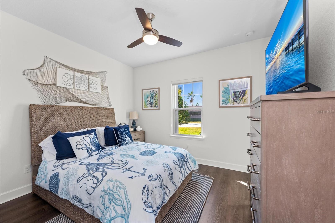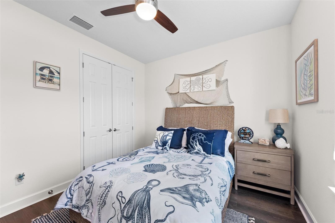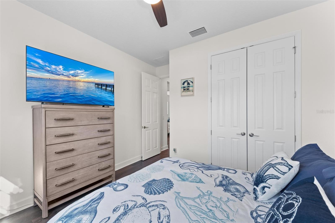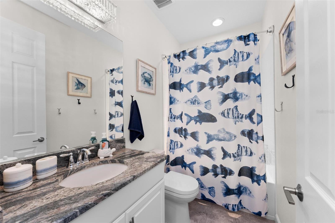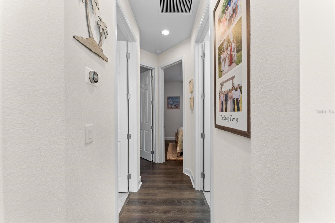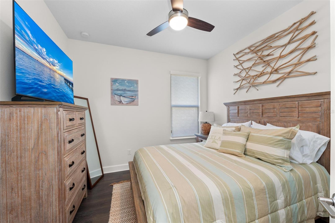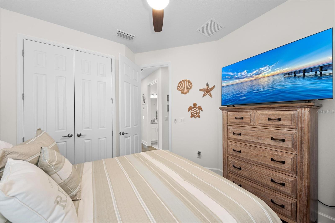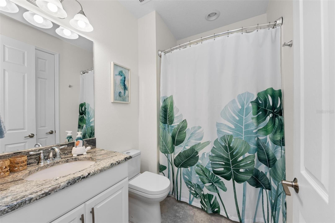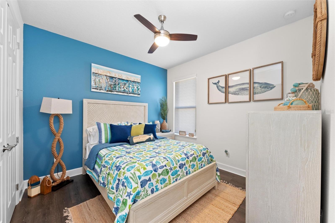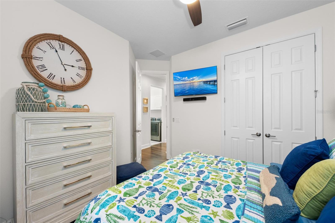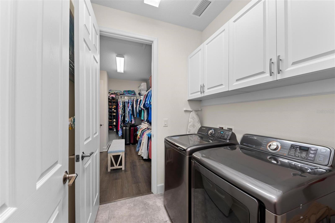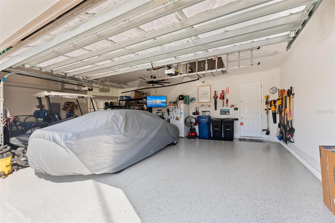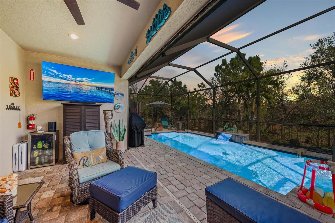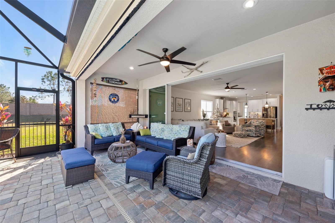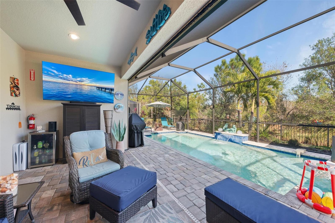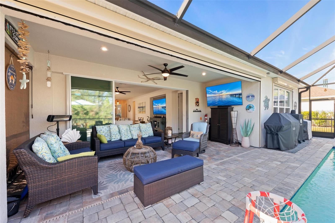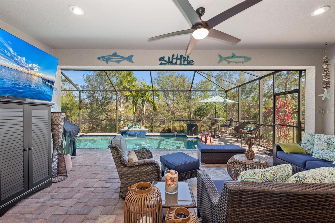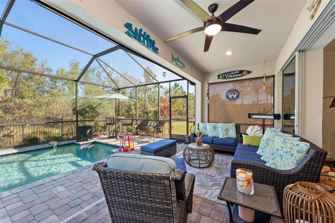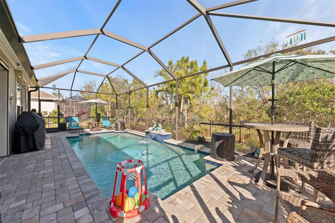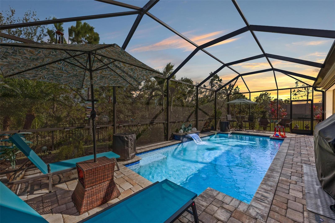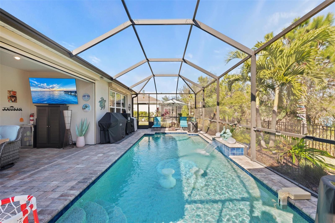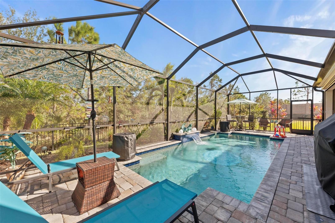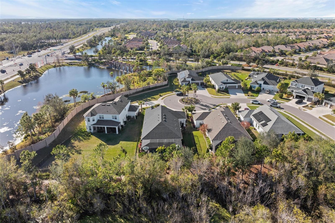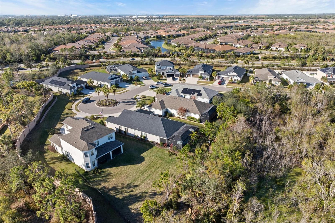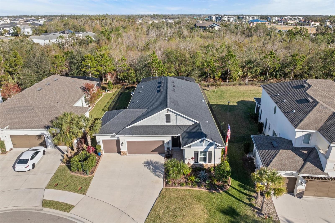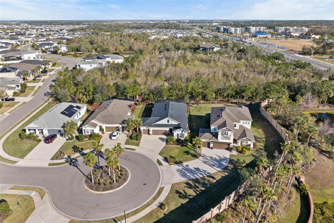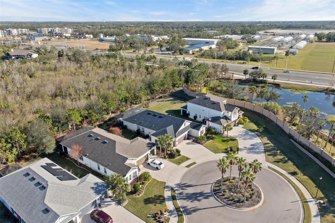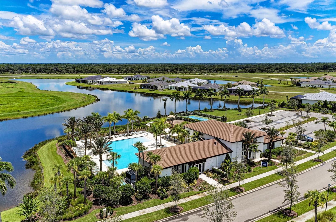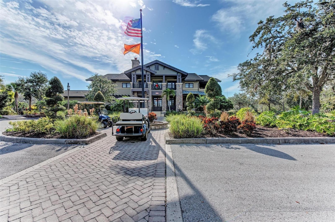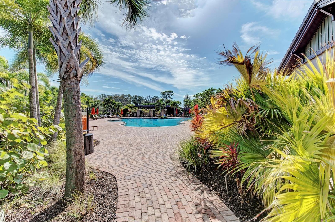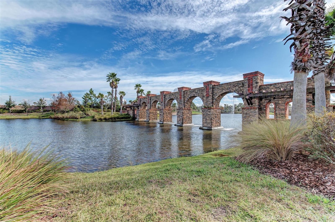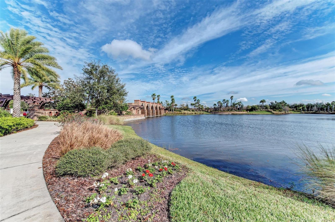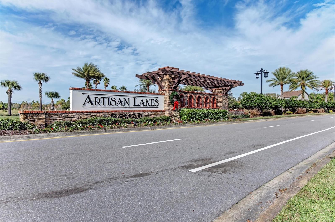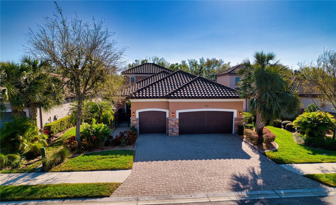4611 Los Robles Court, PALMETTO, FL 34221
Property Photos
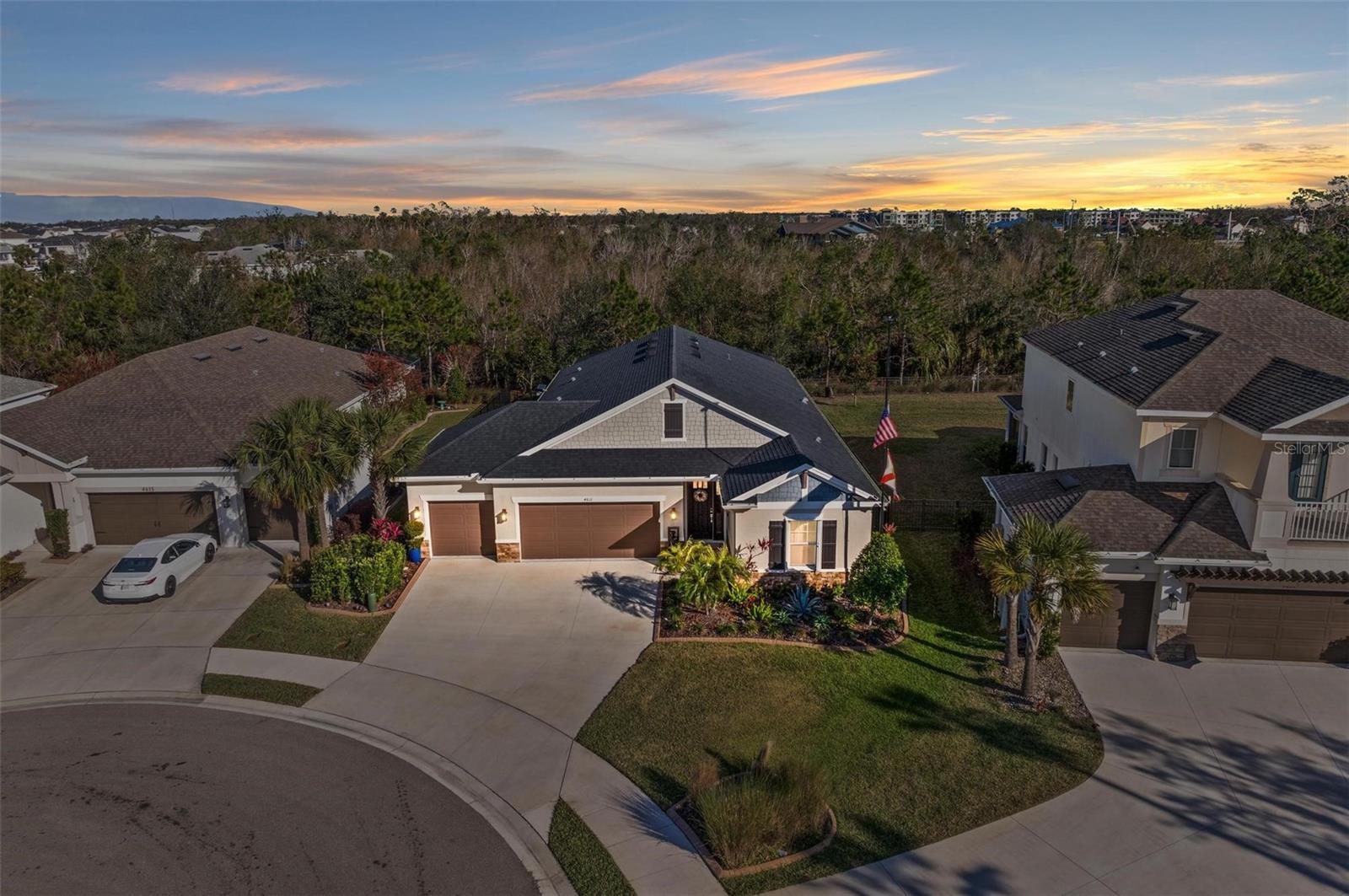
Would you like to sell your home before you purchase this one?
Priced at Only: $735,000
For more Information Call:
Address: 4611 Los Robles Court, PALMETTO, FL 34221
Property Location and Similar Properties
- MLS#: A4644461 ( Residential )
- Street Address: 4611 Los Robles Court
- Viewed: 12
- Price: $735,000
- Price sqft: $223
- Waterfront: No
- Year Built: 2019
- Bldg sqft: 3303
- Bedrooms: 4
- Total Baths: 3
- Full Baths: 3
- Garage / Parking Spaces: 3
- Days On Market: 14
- Additional Information
- Geolocation: 27.6024 / -82.5169
- County: MANATEE
- City: PALMETTO
- Zipcode: 34221
- Subdivision: Artisan Lakes Eaves Bend Ph I
- Elementary School: James Tillman Elementary
- Middle School: Buffalo Creek Middle
- High School: Palmetto High
- Provided by: WEICHERT REALTORS HALLMARK PRO
- Contact: Eugene Smith
- 941-706-2142

- DMCA Notice
-
DescriptionEscape to luxury and tranquility in this stunning Antigua model home, nestled within the highly desirable Eaves Bend at Artisan Lakes community in Palmetto, Florida. Situated on a peaceful cul de sac and backing to a vast conservation area, this residence offers unparalleled privacy and breathtaking nature views. This meticulously upgraded 4 bedroom, 3 bathroom, 3 car garage home boasts 2,403 square feet of thoughtfully designed living space. Step inside and be greeted by a spacious Great Room, perfect for entertaining and family gatherings. The gourmet kitchen is a chef's dream, featuring built in GE stainless steel appliances, including a gas cooktop, microwave/convection oven, and large oven, complemented by upgraded cabinetry with under mount lighting and pull out shelving, a custom tile backsplash, and gorgeous quartz countertops. A butler's pantry and huge walk in pantry provide ample storage. The luxurious owner's retreat is a true sanctuary, featuring crown molding, a tray ceiling, and an en suite bathroom with quartz countertops, dual undermount sinks, custom fixtures, a large tiled shower with a corner bench, and a relaxing soaking tub. The expansive owner's closet conveniently connects to the laundry room. This home is loaded with over $120,000 in upgrades, including crown molding, 5 baseboards, upgraded flooring, ceiling fans, a triple sliding glass pocket door to the patio, a tankless gas water heater, and custom window treatments. For added peace of mind, the home features motorized hurricane shutters and a whole home generator. The fully insulated 3 car garage boasts epoxy sealed floors and a mini split AC system for comfortable year round use. Step outside to your private oasis, featuring a custom heated saltwater pool surrounded by stone pavers, a covered lanai with no see um screening, and beautifully manicured landscaping with an automatic sprinkler and drip system. The fully fenced yard provides added security and privacy. Artisan Lakes offers an array of resort style amenities, including a clubhouse, fitness center, multiple playgrounds, a resort style pool with cabanas, a hot tub, a fire pit, BBQ area, dog parks, a basketball court, a soccer field, and a lakeside trail. Conveniently located near I 75 and US 41, this home provides easy access to Bradenton, Sarasota, St. Pete, and Tampa, with Anna Maria Island's pristine beaches just a 30 minute drive away. Ellenton Outlet Mall and UTC shopping areas just a short drive away. Don't miss this opportunity to live the Florida lifestyle you've always dreamed of! Please follow this link to watch a video: https://vimeo.com/1050519949 Follow a link to see 3D tour : https://my.matterport.com/show/?m=gBxXdkUhVMb
Payment Calculator
- Principal & Interest -
- Property Tax $
- Home Insurance $
- HOA Fees $
- Monthly -
For a Fast & FREE Mortgage Pre-Approval Apply Now
Apply Now
 Apply Now
Apply NowFeatures
Building and Construction
- Builder Model: Antigua
- Builder Name: Taylor Morrison
- Covered Spaces: 0.00
- Exterior Features: Hurricane Shutters, Irrigation System, Lighting, Other, Rain Gutters, Sidewalk, Sliding Doors
- Fencing: Fenced
- Flooring: Ceramic Tile, Luxury Vinyl
- Living Area: 2403.00
- Roof: Shingle
Property Information
- Property Condition: Completed
Land Information
- Lot Features: Conservation Area, Cul-De-Sac, Greenbelt, Level, Sidewalk, Paved
School Information
- High School: Palmetto High
- Middle School: Buffalo Creek Middle
- School Elementary: James Tillman Elementary
Garage and Parking
- Garage Spaces: 3.00
- Open Parking Spaces: 0.00
- Parking Features: Driveway, Garage Door Opener, Ground Level
Eco-Communities
- Green Energy Efficient: Appliances, HVAC, Insulation, Lighting, Thermostat, Water Heater, Windows
- Pool Features: Child Safety Fence, Deck, Fiber Optic Lighting, Gunite, Heated, In Ground, Salt Water, Screen Enclosure, Tile
- Water Source: Public
Utilities
- Carport Spaces: 0.00
- Cooling: Central Air, Mini-Split Unit(s)
- Heating: Central, Electric
- Pets Allowed: Breed Restrictions, Yes
- Sewer: Public Sewer
- Utilities: BB/HS Internet Available, Cable Connected, Electricity Connected, Natural Gas Connected, Phone Available, Sewer Connected, Sprinkler Recycled, Street Lights, Underground Utilities, Water Connected
Amenities
- Association Amenities: Basketball Court, Clubhouse, Elevator(s), Fence Restrictions, Fitness Center, Park, Playground, Pool, Spa/Hot Tub, Vehicle Restrictions
Finance and Tax Information
- Home Owners Association Fee Includes: Common Area Taxes, Pool, Escrow Reserves Fund, Management, Recreational Facilities
- Home Owners Association Fee: 495.00
- Insurance Expense: 0.00
- Net Operating Income: 0.00
- Other Expense: 0.00
- Tax Year: 2024
Other Features
- Appliances: Built-In Oven, Cooktop, Dishwasher, Disposal, Dryer, Electric Water Heater, Exhaust Fan, Microwave, Range Hood, Refrigerator, Tankless Water Heater, Washer
- Association Name: Kimberly Williams
- Association Phone: 941-479-3780
- Country: US
- Furnished: Unfurnished
- Interior Features: Ceiling Fans(s), Crown Molding, Dry Bar, High Ceilings, Kitchen/Family Room Combo, Open Floorplan, Pest Guard System, Primary Bedroom Main Floor, Solid Surface Counters, Thermostat, Tray Ceiling(s), Walk-In Closet(s), Window Treatments
- Legal Description: LOT 13, ARTISAN LAKES EAVES BEND PH I SUBPH A-K PI#6109.2415/9
- Levels: One
- Area Major: 34221 - Palmetto/Rubonia
- Occupant Type: Owner
- Parcel Number: 610924159
- Possession: Close Of Escrow
- Style: Contemporary
- View: Park/Greenbelt, Pool, Trees/Woods
- Views: 12
- Zoning Code: RSF-4.5
Similar Properties
Nearby Subdivisions
1050 N 14 Of 153417
1400 Erie Rdmendozamocassin Wa
A R Anthonys Sub Of Pt Sec1423
Artisan Lakes Eaves Bend
Artisan Lakes Eaves Bend Ph I
Artisan Lakes Eaves Bend Ph Ii
Atzroth Add To Palmetto
Bahia Vista
Bay View Park Rev
Boccage
C A Phillips
Crystal Lakes
Crystal Lakes Ii
Deer Run At Palm View
Eaves Bend At Artisan Lakes
Esthers Court
Fairways At Imperial Lakewoods
Fiddlers Bend
Fosters Creek
Fowlers Ests
Fresh Meadows Ph I
Fresh Meadows Ph Ii
Gillette Grove
Gulf Bay Estates Blocks 1a 1
Hammocks At Riviera Dunes
Heritage Bay
Heron Bay
Heron Creek Ph I
Heron Creek Ph Ii
Imperial Lakes Estates
Island At Riviera Dunes
Jackson Crossing
Jackson Crossings Ph I
Jackson Factory Survey
Jackson Xing Ph Ii
Lake Park
Lake View Acres
Long Sub
Mandarin Grove
Marlee Acres
Melwood Oaks Ph I
Melwood Oaks Ph Iib
Mrs Julia Atzroths Add
Northshore At Riviera Dunes Ph
Northwood Park
Oak View Ph I
Oak View Ph Ii
Oak View Ph Iii
Oakdale Square
Oakhurst Rev Por
Oakview
Old Mill Preserve
Old Mill Preserve Ph Ii
Palm Lake Estates
Palm View Place
Palmetto Estates
Palmetto Gardens Rev
Palmetto Point
Palmetto Point Add
Palmetto Skyway Rep
Palmview Acres
Patten Reserve
Peninsula At Riviera Dunes
Pravela
Regency Oaks Ph I
Regency Oaks Preserve
Richards Add To Palmetto Conti
Rio Vista A M Lambs Resubdivid
Riverside Park First Pt
Riverside Park Rep Of A Por
Roy Family Ranches
Rubonia East Terra Ceia Resubd
Sanctuary Cove
Sheffield Glenn
Silverstone North
Silverstone North Ph Ia Ib
Silverstone North Ph Ic Id
Silverstone North Ph Iia Iib
Silverstone South
Snead Island Estates W Ph 1b A
Snead Island Estates West Ph 1
Spanish Point
Stonegate Preserve
Stonegate Preserve Ia
Sub Lot34 B2 Parrish Ad To Tow
Sugar Mill Lakes Ph 1
Sugar Mill Lakes Ph Ii Iii
Sunkist Acres
Terra Ceia Bay Estates
Terra Ceia Bay North
The Cove At Terra Ceia Bay Vil
The Greens At Edgewater
Trevesta
Trevesta Ph Ia
Trevesta Ph Iib
Trevesta Ph Iiia
Villas At Oak Bend
W Palmetto Oaks
Washington Park
Waterford Court
Waterford Ph I Iii Rep
Waterford Ph Ia Ii Iia
Welshs Add To Palmetto
Whitney Meadows
Willis Add To Palmetto Continu
Willow Hammock Ph 1a 1b
Willow Walk Ph Ia
Willow Walk Ph Ib
Willow Walk Ph Ic
Willow Walk Ph Iiaiibiid
Willow Walk Ph Iic
Willow Walk Ph Iif Iig
Woodland Acres
Woodlawn Lakes
Woodlawn Lakes First Add
Woodlawn Lakes Second Add
Woods Of Moccasin Wallow Ph I

- Nicole Haltaufderhyde, REALTOR ®
- Tropic Shores Realty
- Mobile: 352.425.0845
- 352.425.0845
- nicoleverna@gmail.com



