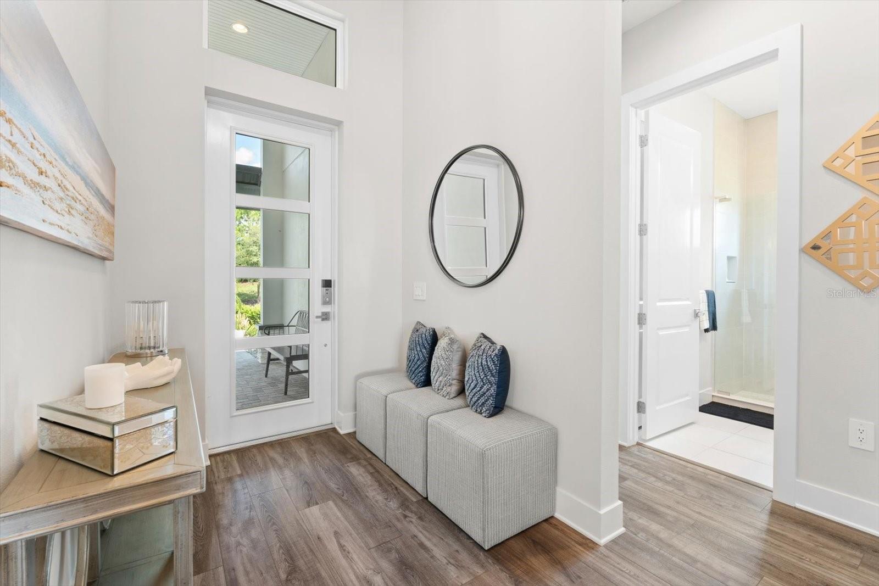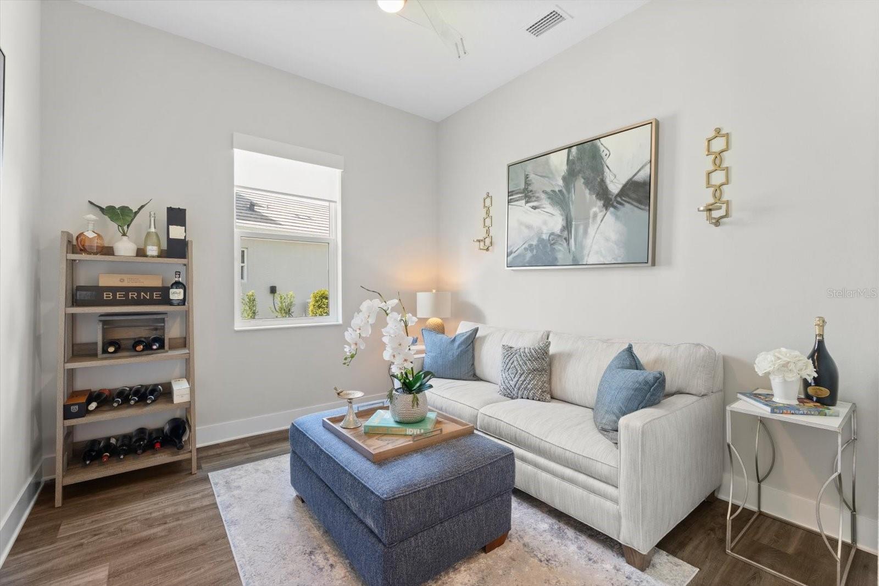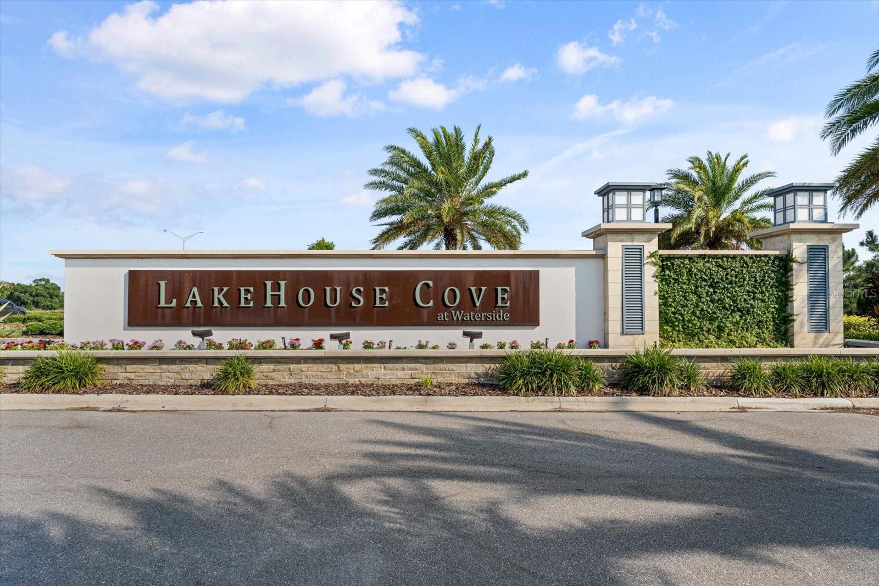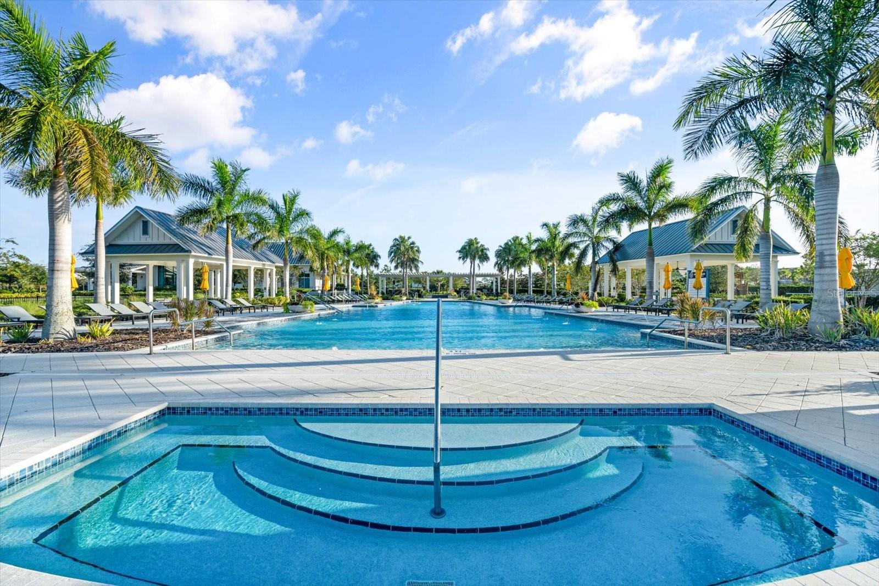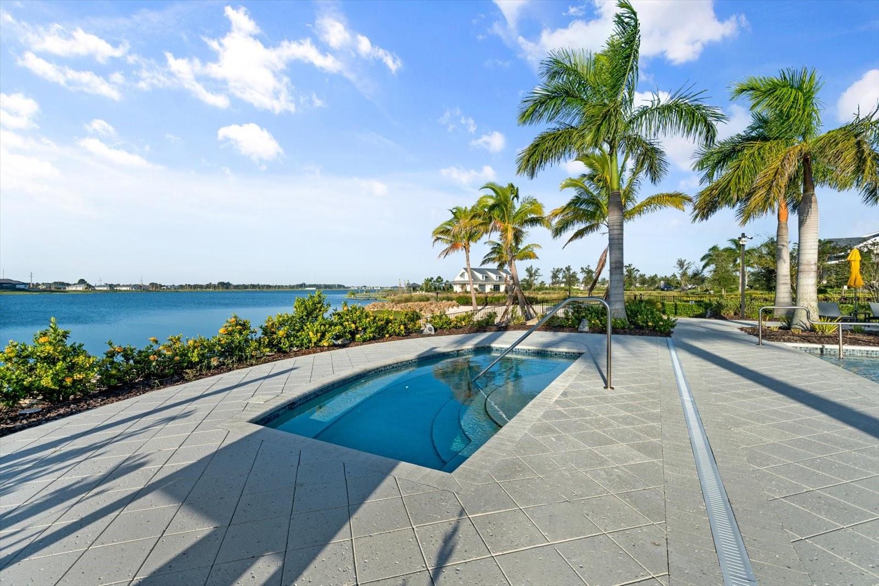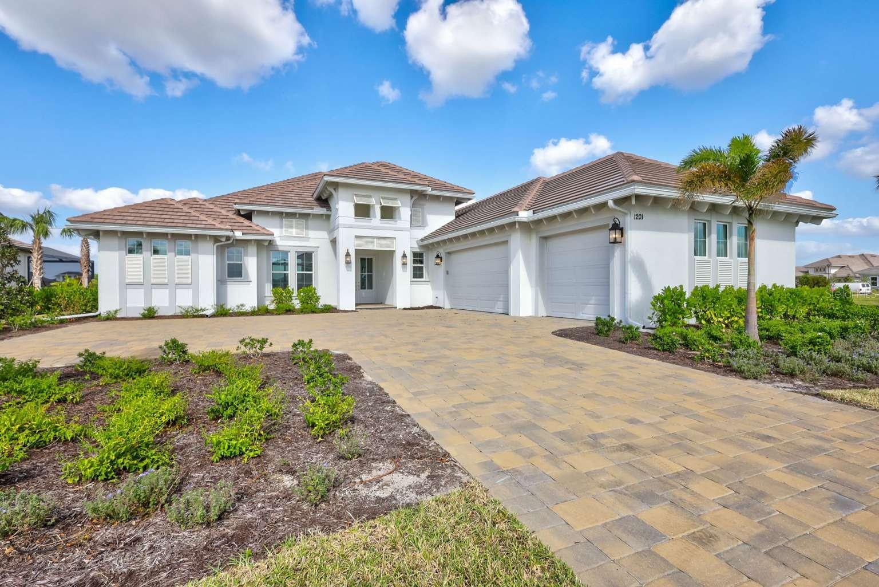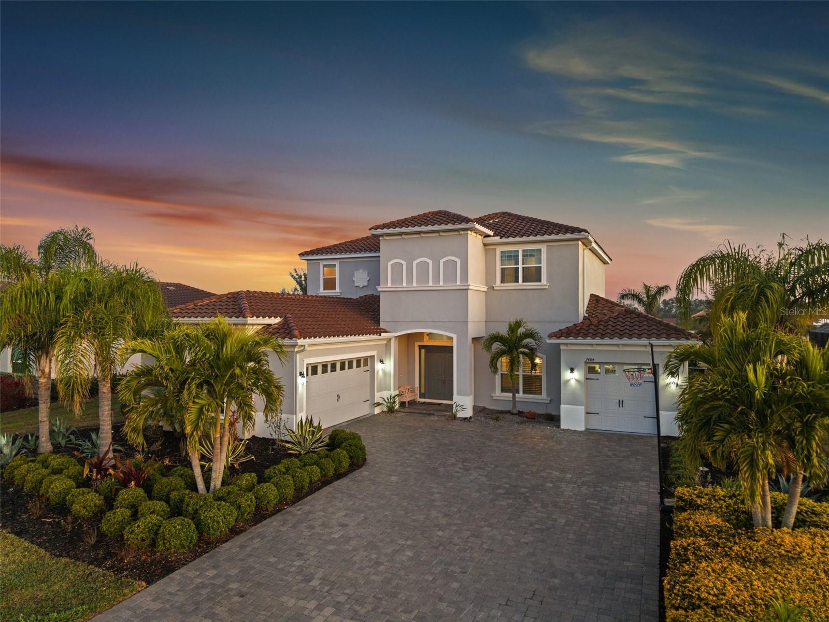729 Tailwind Place, SARASOTA, FL 34240
Property Photos
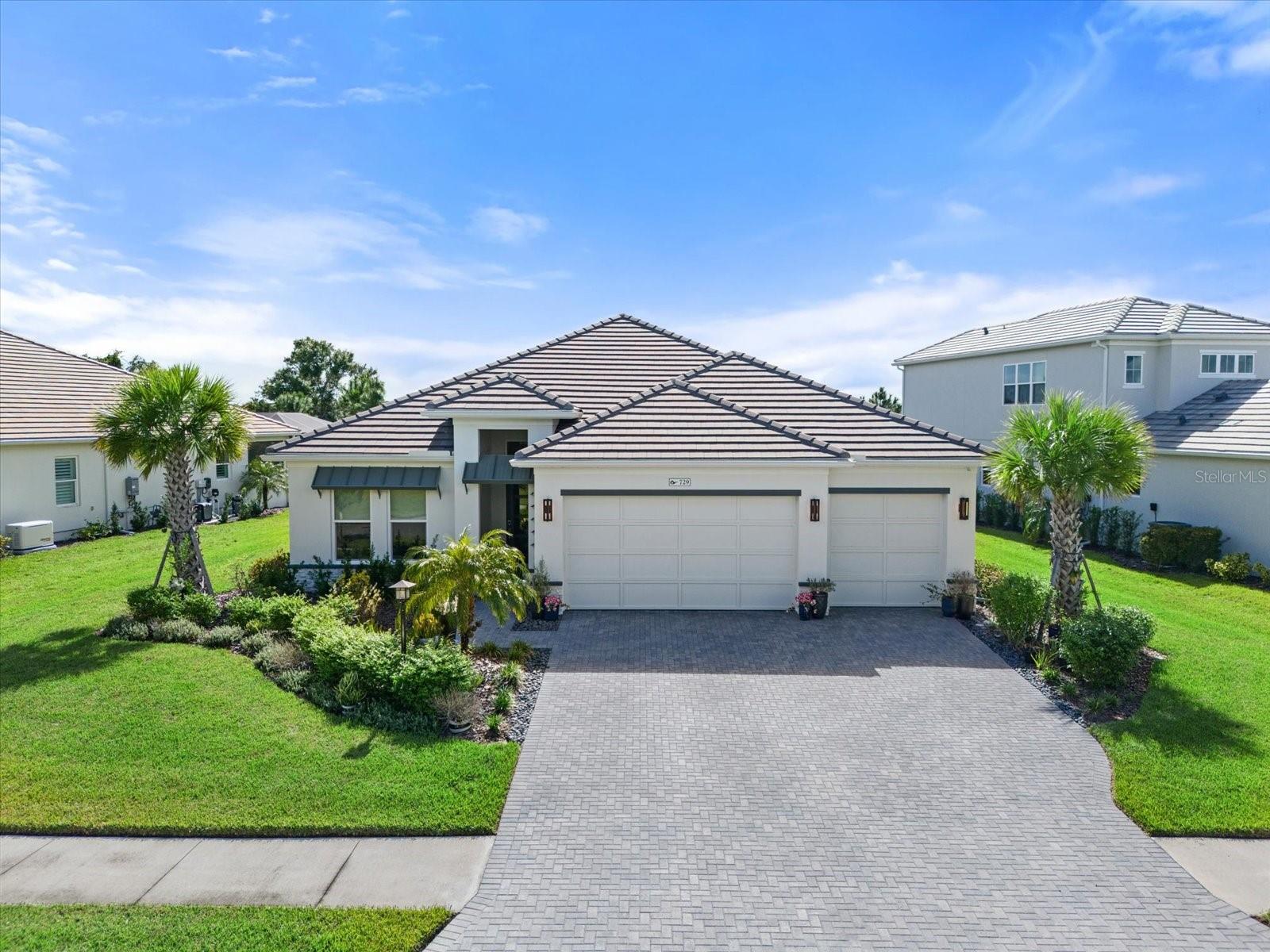
Would you like to sell your home before you purchase this one?
Priced at Only: $7,500
For more Information Call:
Address: 729 Tailwind Place, SARASOTA, FL 34240
Property Location and Similar Properties
- MLS#: A4644787 ( Residential Lease )
- Street Address: 729 Tailwind Place
- Viewed: 10
- Price: $7,500
- Price sqft: $2
- Waterfront: No
- Year Built: 2021
- Bldg sqft: 3706
- Bedrooms: 3
- Total Baths: 3
- Full Baths: 2
- 1/2 Baths: 1
- Garage / Parking Spaces: 3
- Days On Market: 19
- Additional Information
- Geolocation: 27.3695 / -82.3954
- County: SARASOTA
- City: SARASOTA
- Zipcode: 34240
- Subdivision: Lakehouse Covewaterside Ph 3
- Provided by: DELUXE PROPERTIES REAL ESTATE
- Contact: Dina Branham
- 561-241-0950

- DMCA Notice
-
DescriptionThis home has many upgrades to consider. 3 Bedrooms, Plus Den/Office.2 full baths, and 1 half pool bath. Comes With FULL impact glass windows and doors throughout, Heated Pool with Spa, water feature and lights. Larger than most lots on preserve. Full security and cameras, Customized kitchen with extended solo island, added kitchen window over sink, added pool bath, two added exterior doors to lanai and pool area from kitchen and master, extended drive way, and no houses across the street in the front. Custom designed main bath with dual vanities, half privacy for WC, oversized soaking tub, tile in both showers to the wall, upgraded tiles, counters, and full house luxury vinyl. (With exception of baths and laundry). custom laundry cabinets with farm house sink (great for dog baths). Kitchen with Zline appliances, and dual wine fridge. Custom main closet with drawers and shoe shelves, upgraded kitchen pantry shelves. Built ins in living room, added LED hookups, Smart house...and more. Note: No outside kitchen but there is room to add, 3rd bedroom (has closet) but is used as office and den as extra sitting room. Water filter whole house, electrical plug for EV Please note viewing this home there are active cameras inside the home. The Community has many social activities and great pool, fitness center club house and more. Come tour for yourself. All information to be verified with tax records, HOA
Payment Calculator
- Principal & Interest -
- Property Tax $
- Home Insurance $
- HOA Fees $
- Monthly -
For a Fast & FREE Mortgage Pre-Approval Apply Now
Apply Now
 Apply Now
Apply NowFeatures
Building and Construction
- Builder Model: Semi Custom Capstan
- Builder Name: Homes by Towne
- Covered Spaces: 0.00
- Exterior Features: Irrigation System, Rain Gutters, Sliding Doors
- Flooring: Ceramic Tile, Luxury Vinyl
- Living Area: 2451.00
Property Information
- Property Condition: Completed
Land Information
- Lot Features: Oversized Lot, Sidewalk, Paved
Garage and Parking
- Garage Spaces: 3.00
- Open Parking Spaces: 0.00
- Parking Features: Driveway, Golf Cart Parking, Oversized
Eco-Communities
- Pool Features: Heated, In Ground, Lighting, Screen Enclosure
- Water Source: Public
Utilities
- Carport Spaces: 0.00
- Cooling: Central Air
- Heating: Electric
- Pets Allowed: Breed Restrictions, Yes
- Sewer: Public Sewer
- Utilities: Electricity Connected, Fiber Optics, Natural Gas Connected, Public, Sewer Connected, Sprinkler Recycled, Underground Utilities, Water Connected
Amenities
- Association Amenities: Clubhouse, Fitness Center, Pickleball Court(s), Playground, Pool, Spa/Hot Tub
Finance and Tax Information
- Home Owners Association Fee: 0.00
- Insurance Expense: 0.00
- Net Operating Income: 0.00
- Other Expense: 0.00
Rental Information
- Tenant Pays: Cleaning Fee, Gas
Other Features
- Appliances: Built-In Oven, Convection Oven, Cooktop, Dishwasher, Disposal, Dryer, Electric Water Heater, Ice Maker, Microwave, Range Hood, Refrigerator, Tankless Water Heater, Touchless Faucet, Washer, Water Filtration System, Wine Refrigerator
- Association Name: Melissa Cramer
- Association Phone: 407-635-6385
- Country: US
- Furnished: Negotiable
- Interior Features: Coffered Ceiling(s), High Ceilings, In Wall Pest System, Open Floorplan, Pest Guard System, Primary Bedroom Main Floor, Smart Home, Split Bedroom, Thermostat, Tray Ceiling(s), Walk-In Closet(s), Window Treatments
- Levels: One
- Area Major: 34240 - Sarasota
- Occupant Type: Owner
- Parcel Number: 0197060040
- View: Garden, Pool, Trees/Woods
- Views: 10
Owner Information
- Owner Pays: Grounds Care, Management, Pest Control, Pool Maintenance, Taxes, Trash Collection
Similar Properties
Nearby Subdivisions
Artistry Ph Ia
Avantiwaterside
Bay Landing
Bay Lndg Ph 2a
Belair Estates
Golf Club Estates
Hampton Lakes
Lakehouse Covewaterside Ph 3
Lakehouse Covewaterside Ph 4
Landing Ph 1
Laurel Lakes Barton Farms
Meadow Walk
Palmer Lake A Rep
Sarasota Golf Club Colony 2
Sarasota Golf Club Colony 5
Shoreview Wateside
The Landing
The Row Waterside
Vilano Ph 1
Wild Bluewaterside Ph 1
Windwardlakewood Ranch Ph 1
Windwardlakewood Ranch Rep
Worthingtonph 2

- Nicole Haltaufderhyde, REALTOR ®
- Tropic Shores Realty
- Mobile: 352.425.0845
- 352.425.0845
- nicoleverna@gmail.com





