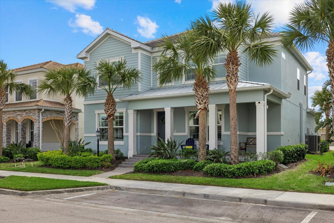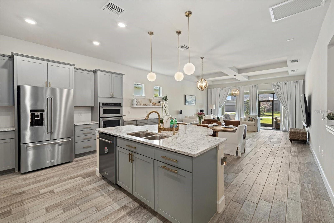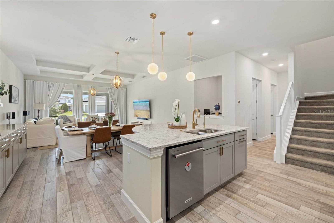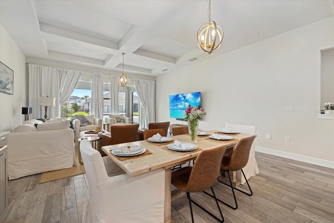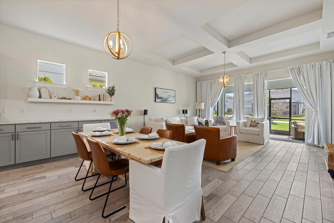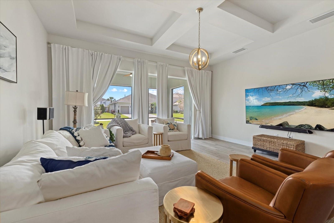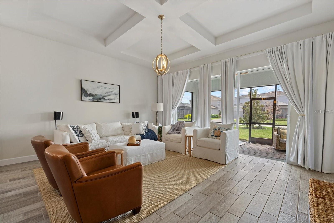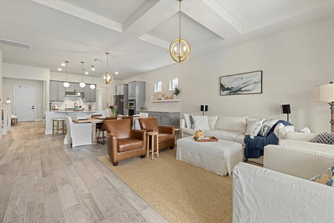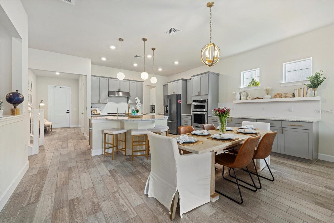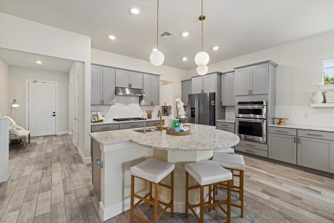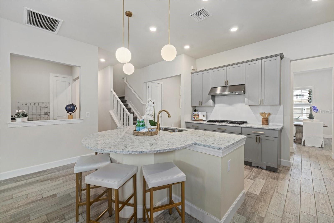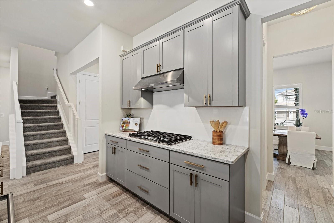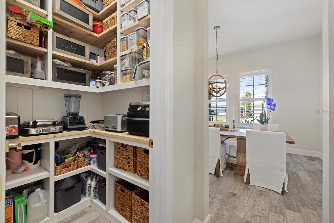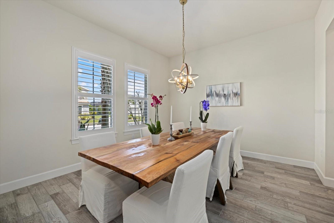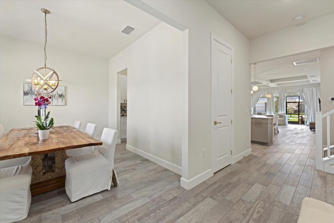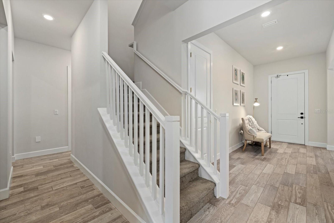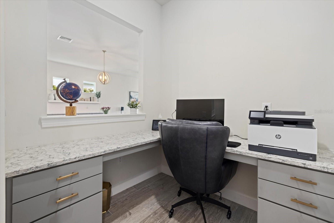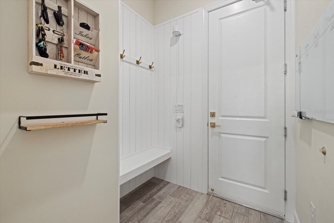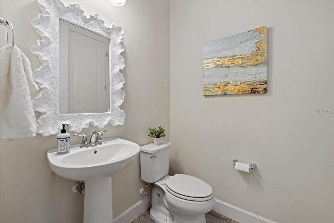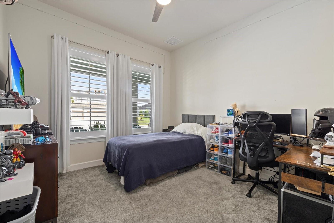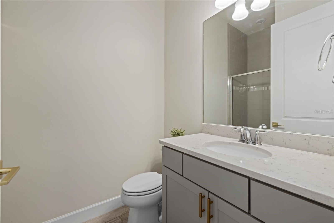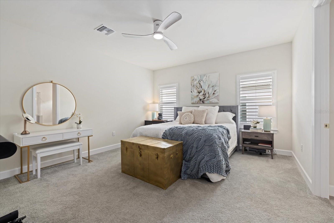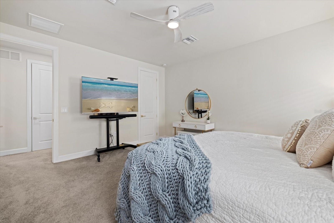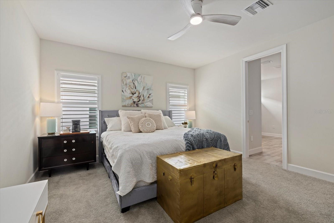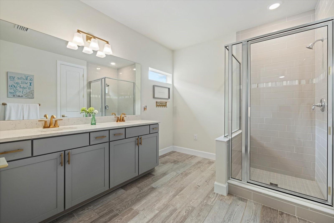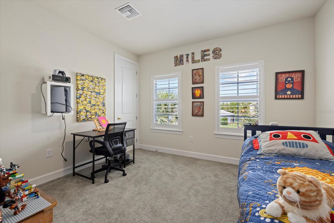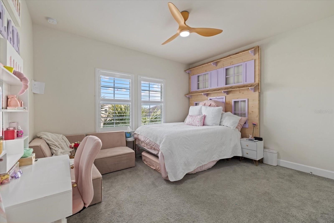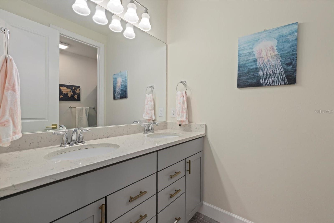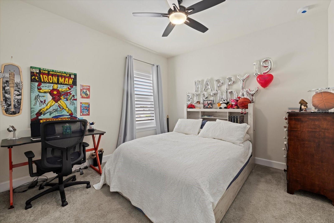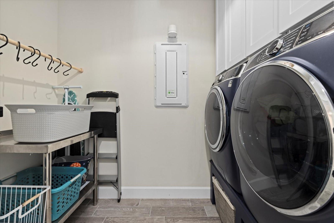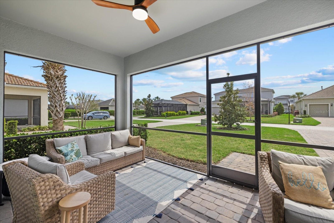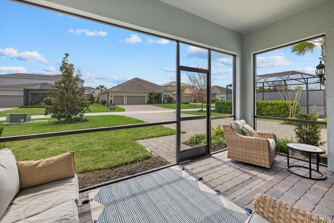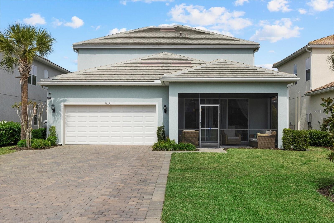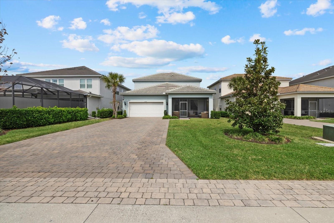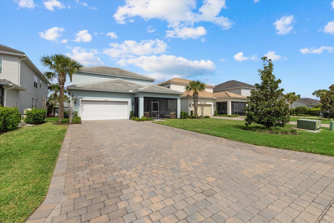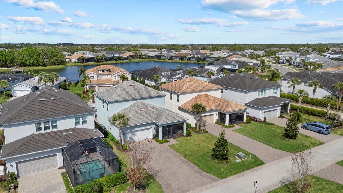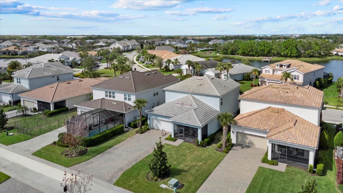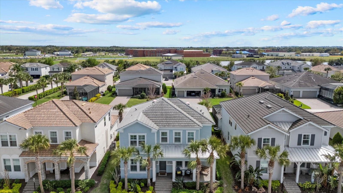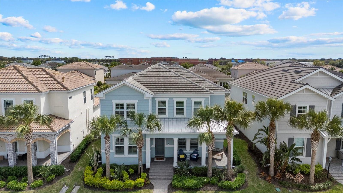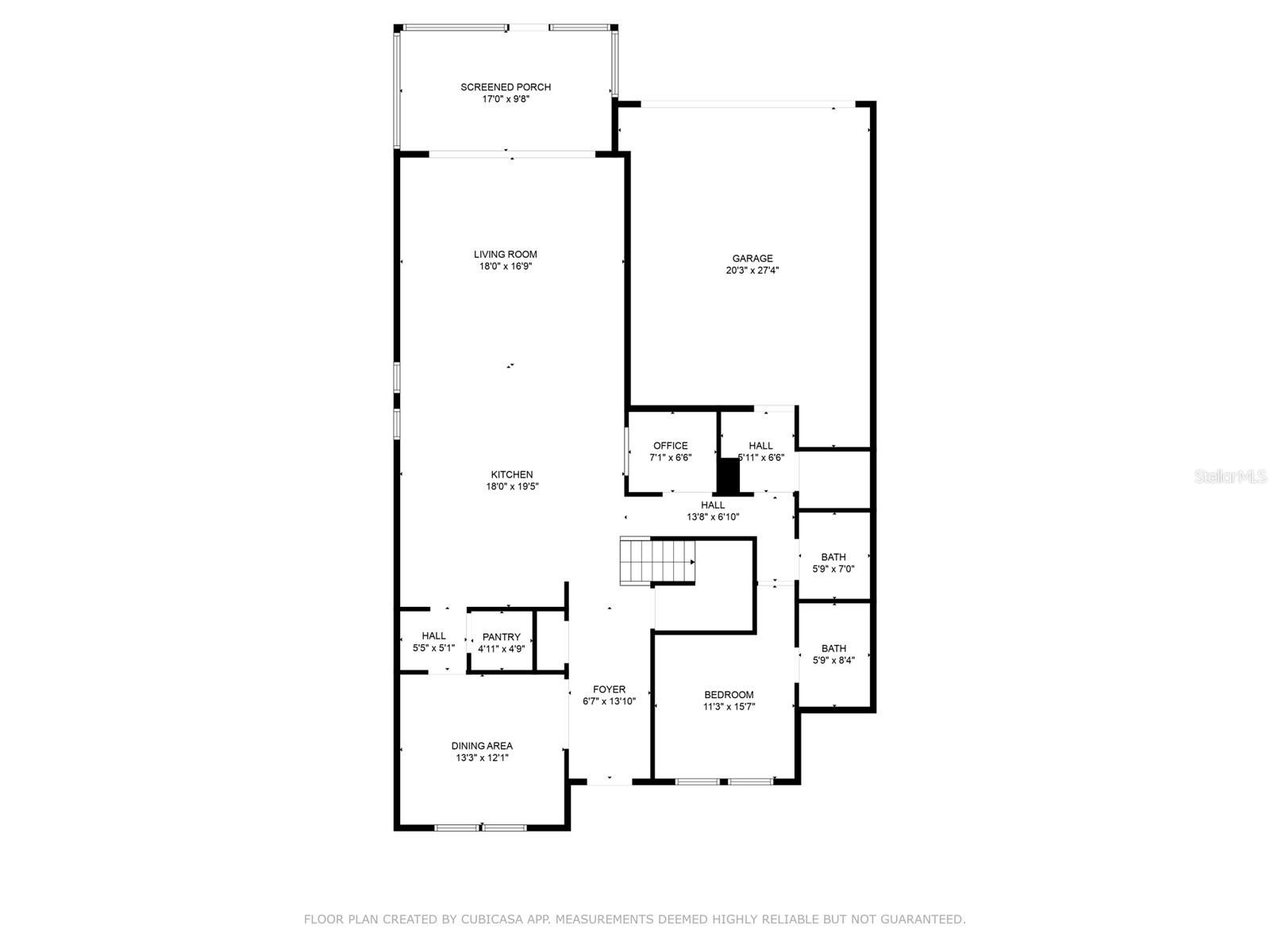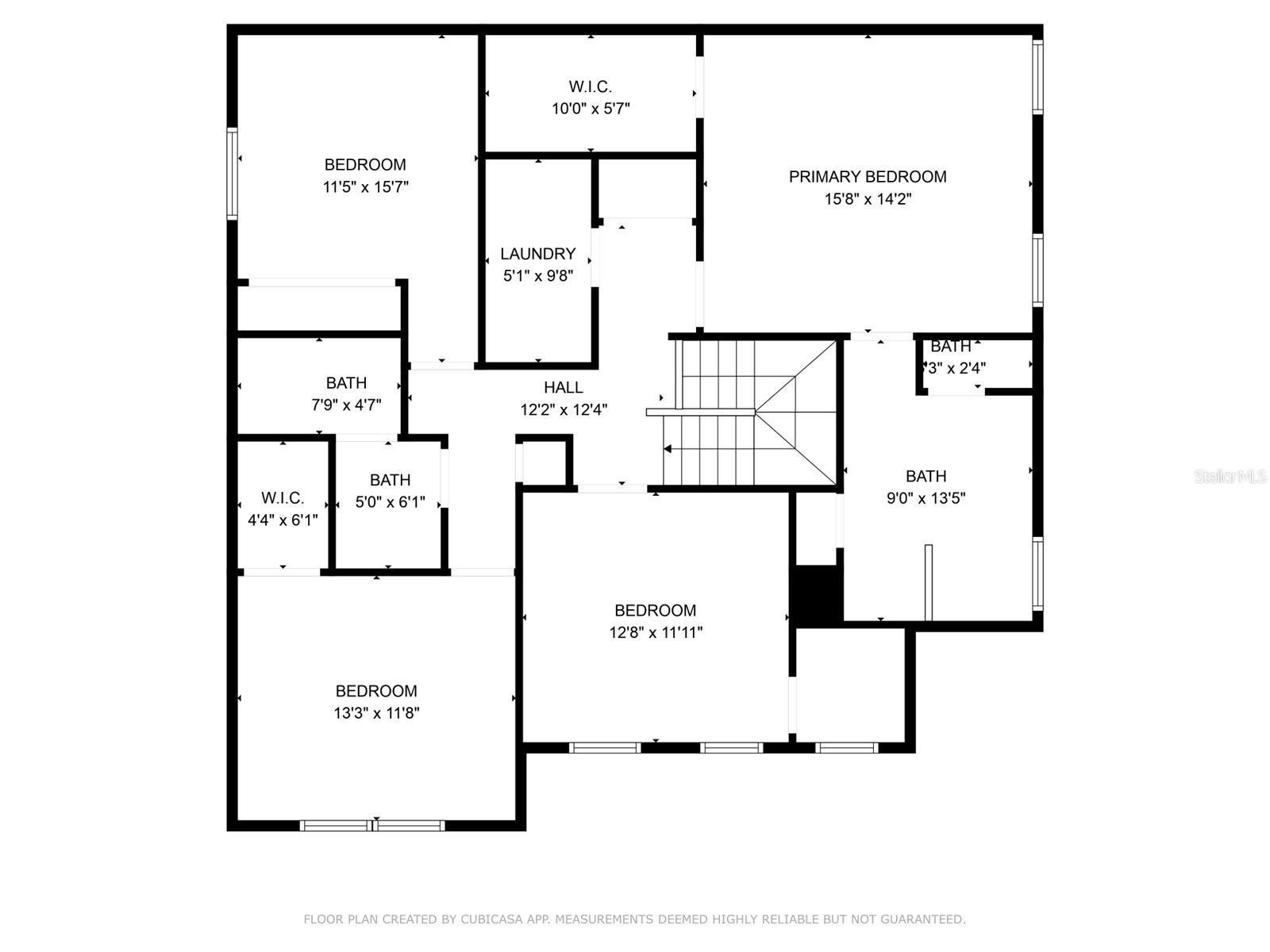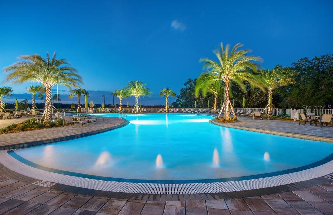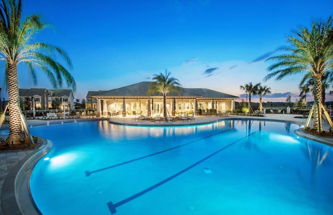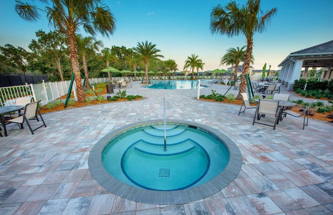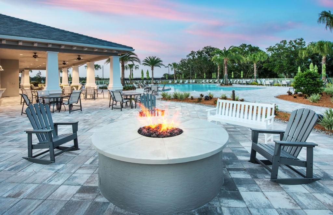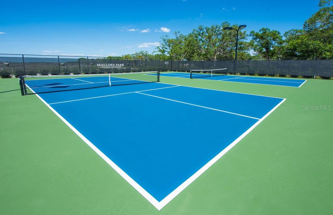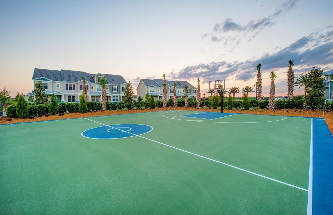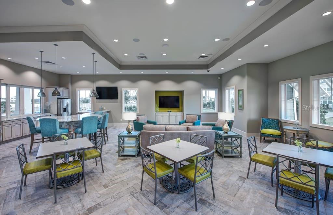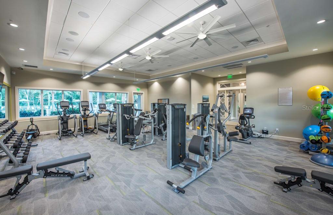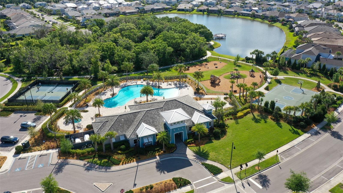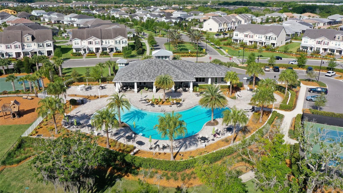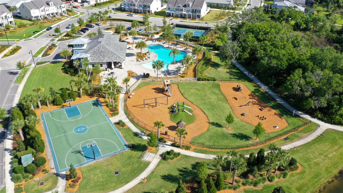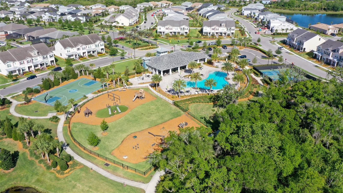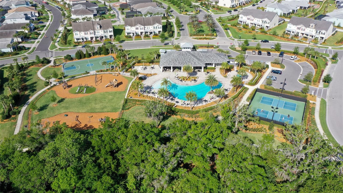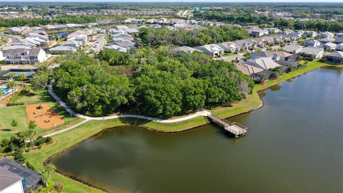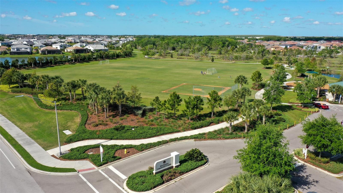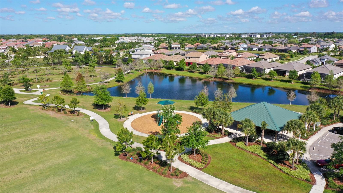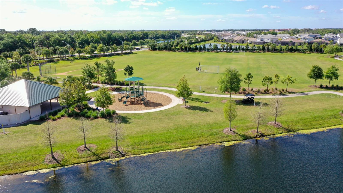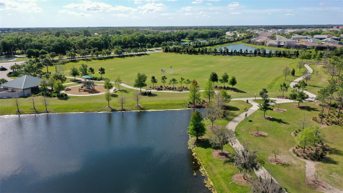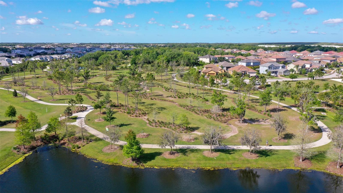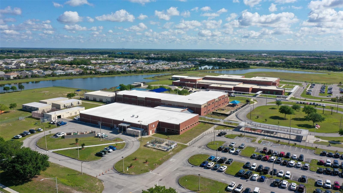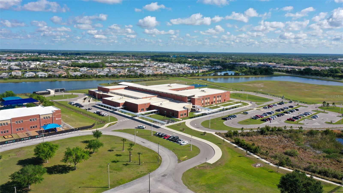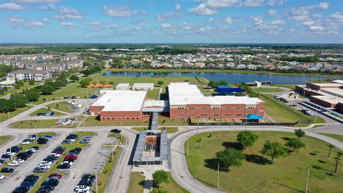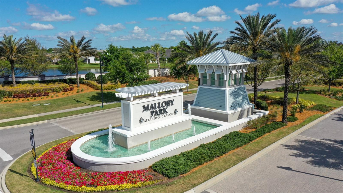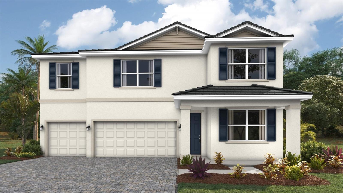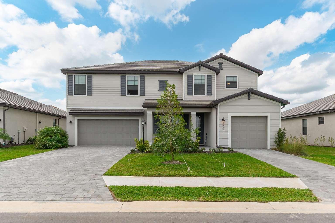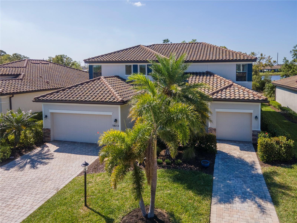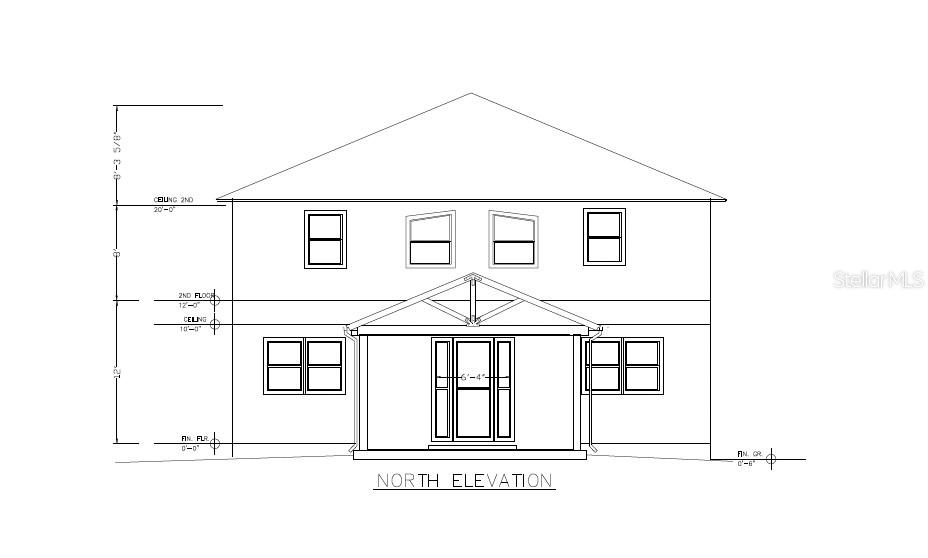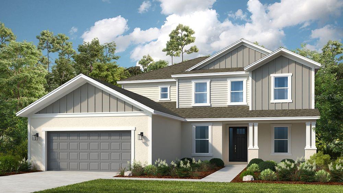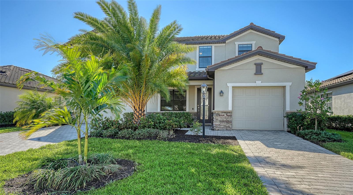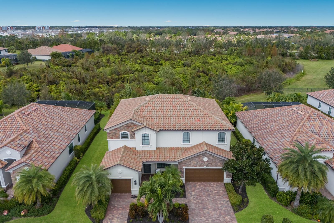12130 Seabrook Avenue, BRADENTON, FL 34211
Property Photos
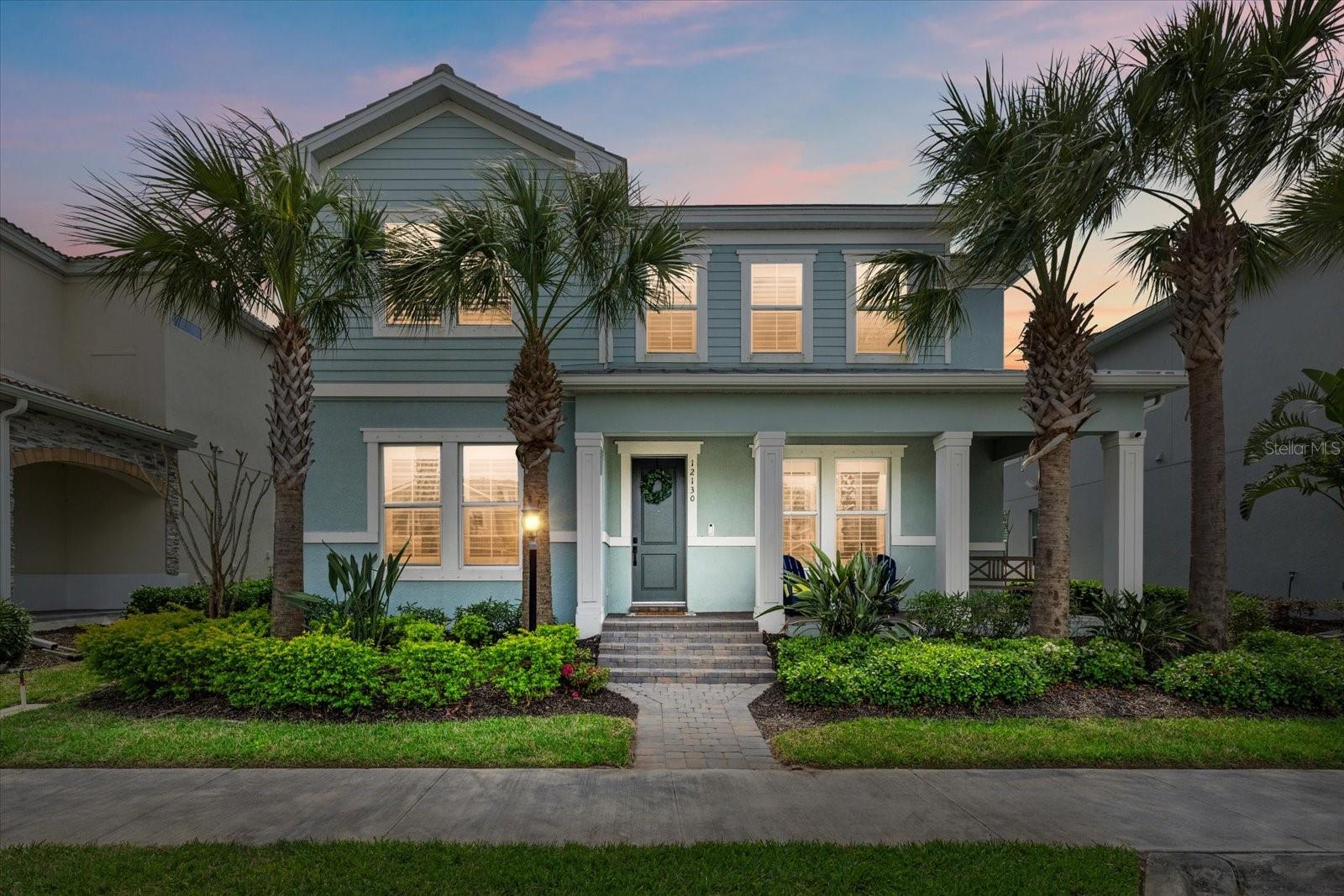
Would you like to sell your home before you purchase this one?
Priced at Only: $799,000
For more Information Call:
Address: 12130 Seabrook Avenue, BRADENTON, FL 34211
Property Location and Similar Properties
- MLS#: A4644825 ( Residential )
- Street Address: 12130 Seabrook Avenue
- Viewed: 13
- Price: $799,000
- Price sqft: $210
- Waterfront: No
- Year Built: 2020
- Bldg sqft: 3806
- Bedrooms: 5
- Total Baths: 4
- Full Baths: 3
- 1/2 Baths: 1
- Garage / Parking Spaces: 2
- Days On Market: 18
- Additional Information
- Geolocation: 27.466 / -82.4207
- County: MANATEE
- City: BRADENTON
- Zipcode: 34211
- Subdivision: Mallory Park Ph I D Ph Ii A
- Elementary School: Gullett Elementary
- Middle School: Dr Mona Jain Middle
- High School: Lakewood Ranch High
- Provided by: LPT REALTY, LLC
- Contact: Jeremy Hartmark
- 877-366-2213

- DMCA Notice
-
DescriptionWelcome to this breathtaking two story custom designed home in the heart of Mallory Park, one of Lakewood Ranchs most sought after gated communities. With five bedrooms, three and a half bathrooms, and a dedicated home office, this stunning residence blends luxury, comfort, and functionality. From the moment you arrive, the homes charming craftsman style architecture, inviting front porch, and impeccable curb appeal will captivate you. This is the perfect spot to sip your morning coffee, chat with neighbors, or take in the beauty of a Florida sunset. Step inside, and youll find high end designer finishes throughout, including plank tile floors, tall baseboards, 8 doors, wood cabinetry, stone countertops, and stylish backsplashes, all thoughtfully curated to create an elegant yet inviting atmosphere. Designed with entertaining in mind, the main level features a chefs dream kitchen with a large island, eat in dining space, a butlers pass through with bar, and a custom pantry. The open concept great room seamlessly connects to the lanai and backyard, providing the perfect indoor outdoor flow. A formal dining room offers a sophisticated space for gatherings, while a dedicated home office provides a quiet retreat for work or study. The first floor also includes a guest bedroom with a private en suite bath, ideal for visitors or multi generational living, as well as a convenient guest bath and an extended garage for extra storage. Upstairs, the spacious primary suite is a true retreat, featuring a spa like en suite bath and a custom designed walk in closet. Three additional guest bedrooms offer abundant natural light and large closets, while a generous guest bathroom provides plenty of space for family or guests. Nestled within the gated community of Mallory Park, this home offers an amenity rich lifestyle with access to a resort style pool and hot tub, state of the art fitness center, basketball and pickleball courts, fire pits, a community gathering room, parks, playgrounds, and private school entrances, along with direct access to Bob Gardner Park. Ideally located near Lakewood Ranchs Main Street, Waterside, and University Town Center, this home is just a short drive to downtown Sarasota, downtown Bradenton, and the beautiful Gulf Coast beaches. With easy access to I 75, commuting to St. Petersburg, Tampa, and Orlando is effortless. This is a rare opportunity to own a slice of paradise in Lakewood Ranchs premier community. Schedule your private tour today!
Payment Calculator
- Principal & Interest -
- Property Tax $
- Home Insurance $
- HOA Fees $
- Monthly -
For a Fast & FREE Mortgage Pre-Approval Apply Now
Apply Now
 Apply Now
Apply NowFeatures
Building and Construction
- Covered Spaces: 0.00
- Exterior Features: Hurricane Shutters, Irrigation System, Lighting, Rain Gutters, Sidewalk
- Flooring: Carpet, Tile
- Living Area: 2936.00
- Roof: Tile
School Information
- High School: Lakewood Ranch High
- Middle School: Dr Mona Jain Middle
- School Elementary: Gullett Elementary
Garage and Parking
- Garage Spaces: 2.00
- Open Parking Spaces: 0.00
Eco-Communities
- Water Source: Public
Utilities
- Carport Spaces: 0.00
- Cooling: Central Air
- Heating: Central, Electric, Gas
- Pets Allowed: Yes
- Sewer: Public Sewer
- Utilities: Cable Connected, Electricity Connected, Fiber Optics, Natural Gas Connected, Public, Sewer Connected, Underground Utilities, Water Connected
Amenities
- Association Amenities: Basketball Court, Clubhouse, Fitness Center, Gated, Lobby Key Required, Park, Pickleball Court(s), Playground, Pool, Recreation Facilities, Spa/Hot Tub, Trail(s), Vehicle Restrictions, Wheelchair Access
Finance and Tax Information
- Home Owners Association Fee Includes: Common Area Taxes, Pool, Escrow Reserves Fund, Maintenance Grounds, Recreational Facilities
- Home Owners Association Fee: 1118.00
- Insurance Expense: 0.00
- Net Operating Income: 0.00
- Other Expense: 0.00
- Tax Year: 2024
Other Features
- Appliances: Dishwasher, Disposal, Dryer, Microwave, Range, Refrigerator, Washer
- Association Name: Dillon Schuman
- Association Phone: 239-444-6254
- Country: US
- Interior Features: Ceiling Fans(s), Eat-in Kitchen, High Ceilings, In Wall Pest System, Kitchen/Family Room Combo, Open Floorplan, Pest Guard System, PrimaryBedroom Upstairs, Solid Surface Counters, Split Bedroom, Stone Counters, Thermostat, Walk-In Closet(s)
- Legal Description: LOT 129R, MALLORY PARK PH I SUBPH D & PH II SUBPH A. PI#5900.1215/9
- Levels: Two
- Area Major: 34211 - Bradenton/Lakewood Ranch Area
- Occupant Type: Owner
- Parcel Number: 590012159
- Style: Coastal, Craftsman, Florida
- Views: 13
- Zoning Code: RES
Similar Properties
Nearby Subdivisions
Arbor Grande
Aurora
Avaunce
Bridgewater Ph Ii At Lakewood
Bridgewater Ph Iii At Lakewood
Central Park Ph B1
Central Park Subphase A1a
Central Park Subphase A2a
Central Park Subphase B2a B2c
Central Park Subphase Caa
Central Park Subphase Cba
Central Park Subphase D1aa
Central Park Subphase D1ba D2
Central Park Subphase D1bb D2a
Central Park Subphase G1a G1b
Central Park Subphase G1c
Central Park Subphase G2a G2b
Cresswind
Cresswind Ph I Subph A B
Cresswind Ph Ii Subph A B C
Cresswind Ph Iii
Eagle Trace
Eagle Trace Ph I
Eagle Trace Ph Iic
Eagle Trace Ph Iiib
Grand Oaks At Panther Ridge
Harmony At Lakewood Ranch Ph I
Indigo
Indigo Ph I
Indigo Ph Ii Iii
Indigo Ph Iv V
Indigo Ph Vi Subphase 6a 6b 6
Indigo Ph Vi Subphase 6b 6c R
Indigo Ph Vii Subphase 7a 7b
Indigo Ph Viii Subph 8a 8b 8c
Lakewood Park
Lakewood Ranch Solera Ph Ia I
Lakewood Ranch Solera Ph Ic I
Lorraine Lakes Ph I
Lorraine Lakes Ph Iia
Lorraine Lakes Ph Iib1 Iib2
Lorraine Lakes Ph Iib3 Iic
Mallory Park Ph I A C E
Mallory Park Ph I D Ph Ii A
Mallory Park Ph Ii Subph B
Mallory Park Ph Ii Subph C D
Not Applicable
Palisades Ph Ii
Panther Ridge
Park East At Azario
Park East At Azario Ph I Subph
Park East At Azario Ph Ii
Polo Run
Polo Run Ph Ia Ib
Polo Run Ph Iia Iib
Polo Run Ph Iic Iid Iie
Pomello City Central
Pomello Park
Rosedale
Rosedale 10
Rosedale 5
Rosedale 6a
Rosedale 6b
Rosedale 7
Rosedale 8 Westbury Lakes
Rosedale Add Ph I
Rosedale Add Ph Ii
Rosedale Highlands Subphase B
Rosedale Highlands Subphase C
Rosedale Highlands Subphase D
Sapphire Point
Sapphire Point Ph I Ii Subph
Sapphire Point Ph Iiia
Serenity Creek
Serenity Creek Rep Of Tr N
Solera
Solera At Lakewood Ranch
Solera At Lakewood Ranch Ph Ii
Star Farms At Lakewood Ranch
Star Farms Ph Iiv
Sweetwater At Lakewood Ranch
Sweetwater At Lakewood Ranch P
Sweetwater Villas At Lakewood
Waterbury Tracts Continued
Woodleaf Hammock Ph I

- Nicole Haltaufderhyde, REALTOR ®
- Tropic Shores Realty
- Mobile: 352.425.0845
- 352.425.0845
- nicoleverna@gmail.com



