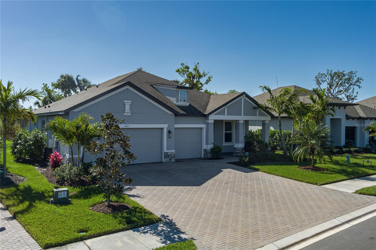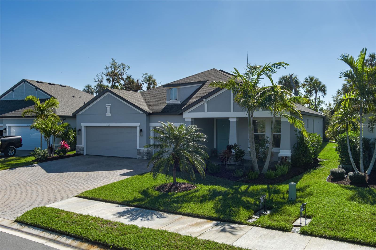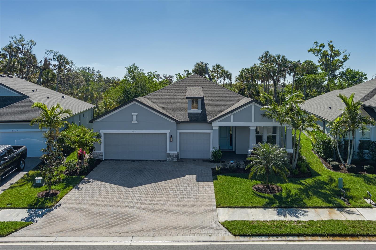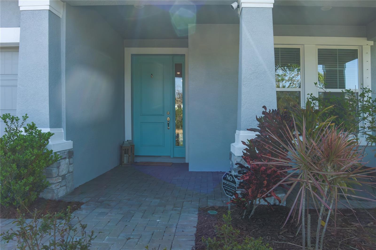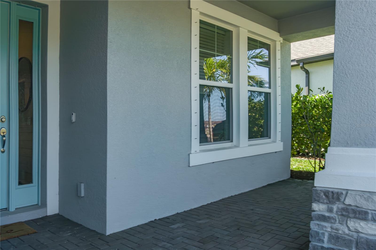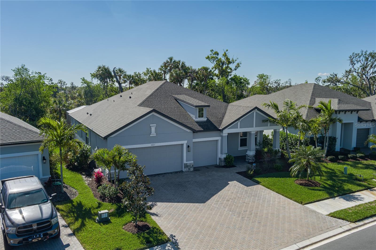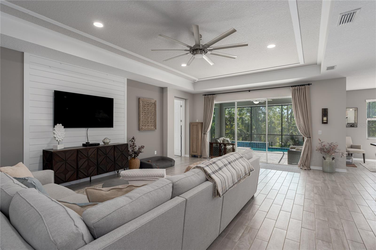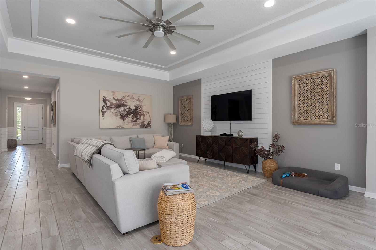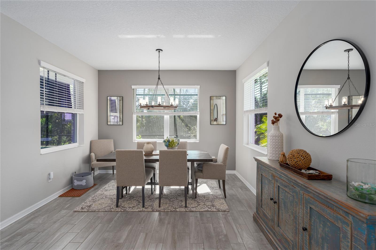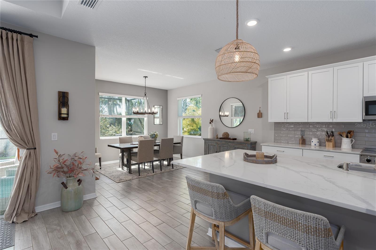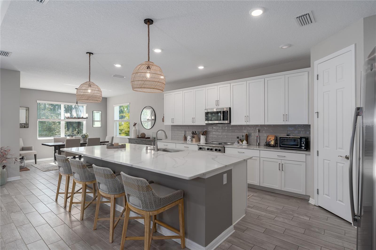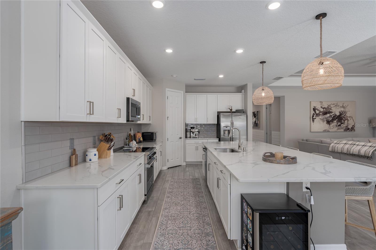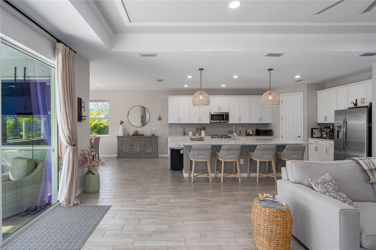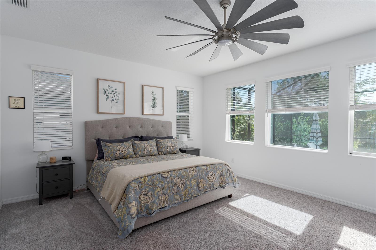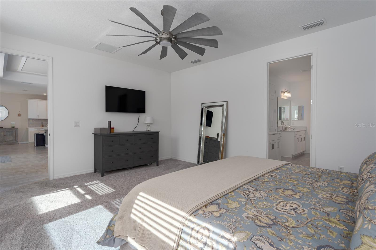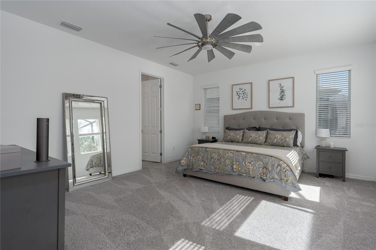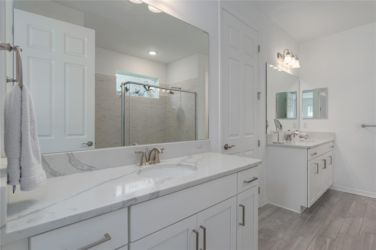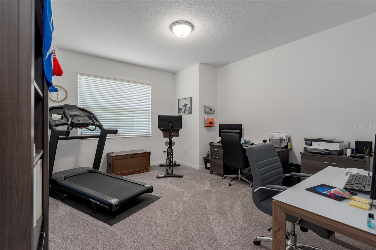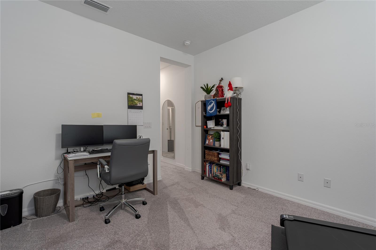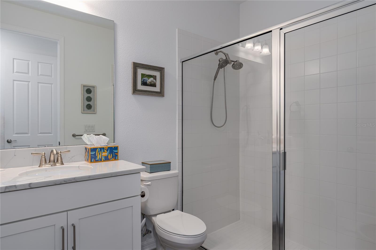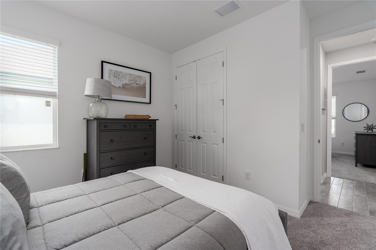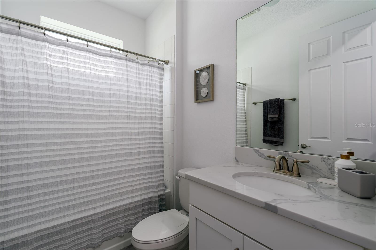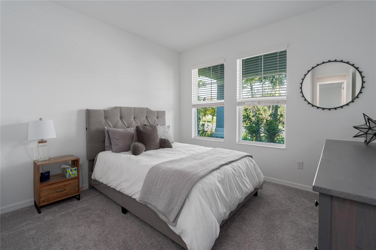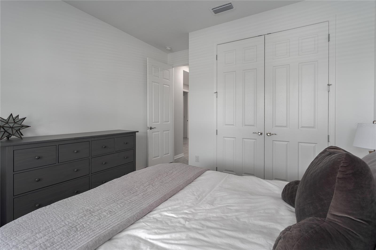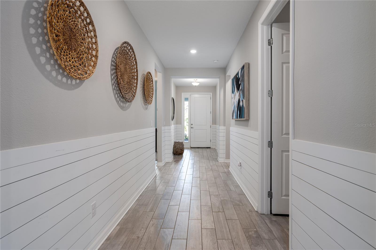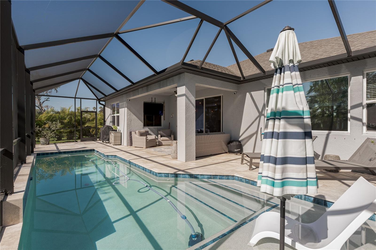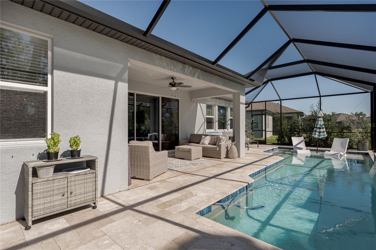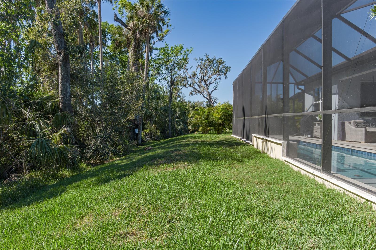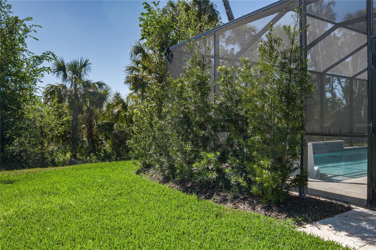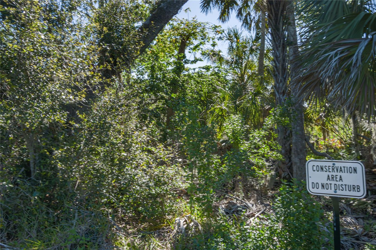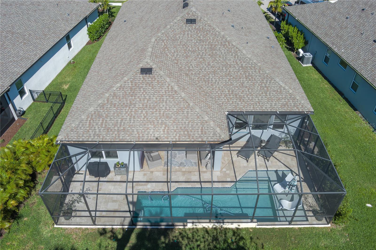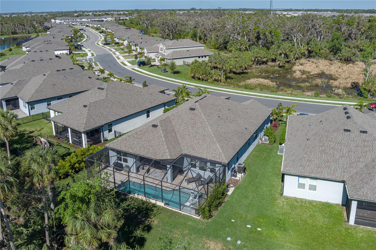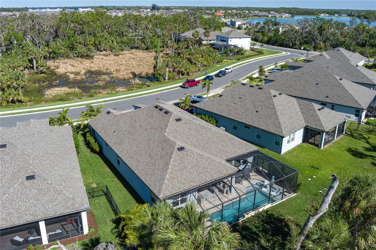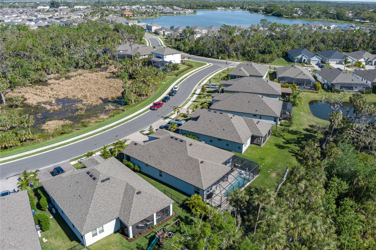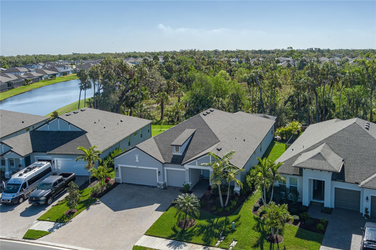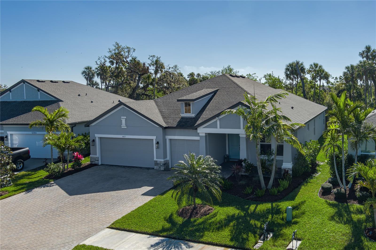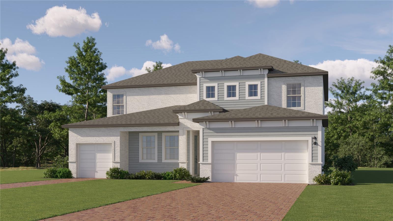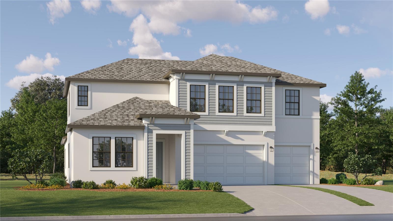5621 Badini Way, PALMETTO, FL 34221
Property Photos
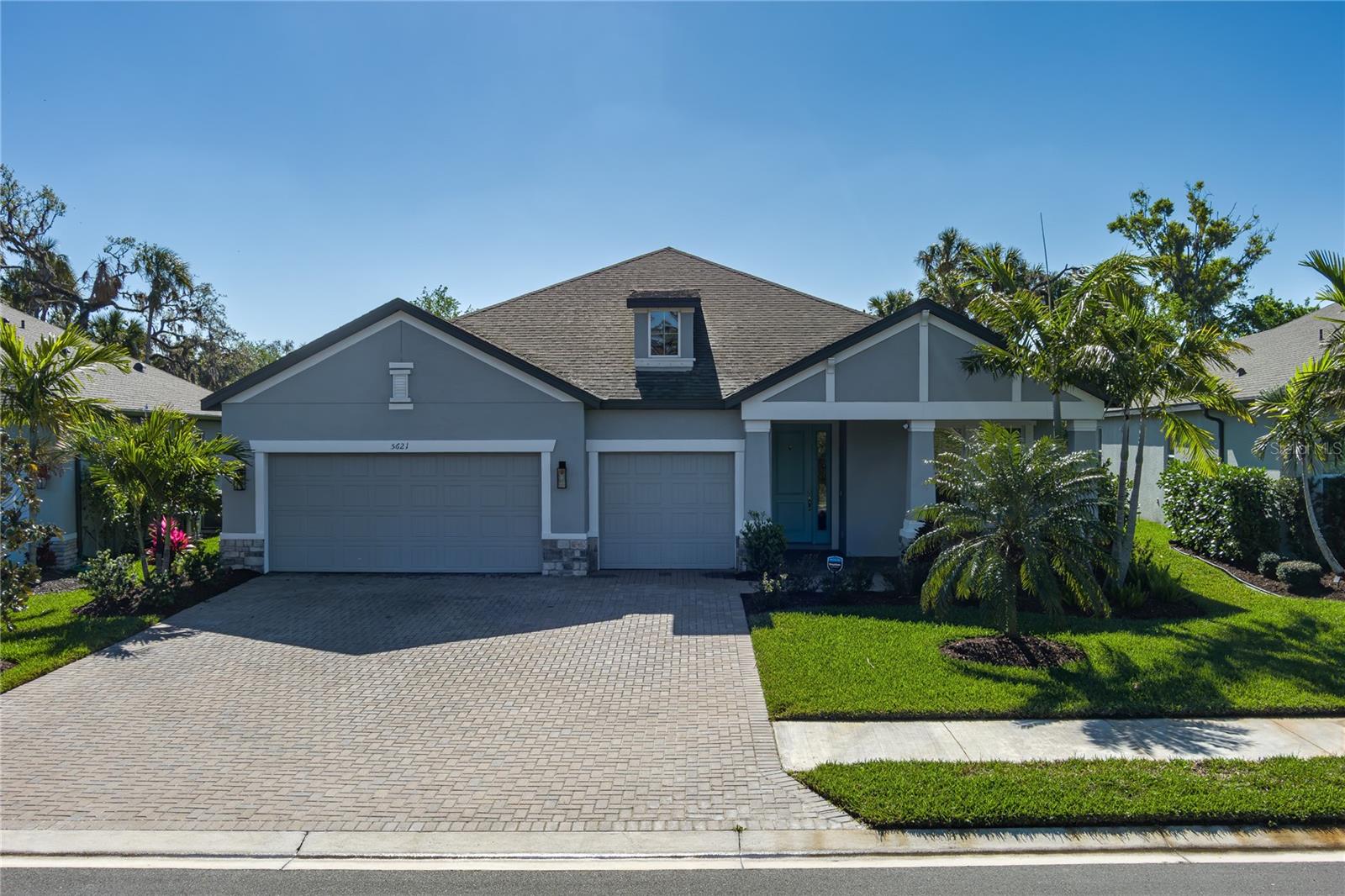
Would you like to sell your home before you purchase this one?
Priced at Only: $685,000
For more Information Call:
Address: 5621 Badini Way, PALMETTO, FL 34221
Property Location and Similar Properties






- MLS#: A4644828 ( Residential )
- Street Address: 5621 Badini Way
- Viewed: 7
- Price: $685,000
- Price sqft: $196
- Waterfront: No
- Year Built: 2020
- Bldg sqft: 3500
- Bedrooms: 4
- Total Baths: 3
- Full Baths: 3
- Garage / Parking Spaces: 3
- Days On Market: 12
- Additional Information
- Geolocation: 27.5633 / -82.5057
- County: MANATEE
- City: PALMETTO
- Zipcode: 34221
- Subdivision: Trevesta Ph Iiia
- Provided by: LESLIE WELLS REALTY, INC.
- Contact: Leslie Wells
- 941-776-5571

- DMCA Notice
Description
Luxury, privacy, and modern upgrades define this stunning Ginnie Model by MI Homes, located in the gated Trevesta community. Offering over 2,600 sq. ft. of open concept living, this fully upgraded 4 bedroom, 3 bath home is designed for comfort and style.
The gourmet kitchen is a chefs dream, featuring premium cabinetry, an oversized center island with quartz countertops, and a spacious walk in pantry. The inviting dining area provides breathtaking views of the surrounding conservation land, ensuring peace and privacy with no neighbors in front or behind.
The expansive primary suite easily accommodates a king sized bed and more, while the ensuite bath boasts an upgraded walk in shower, quartz countertops, a private toilet room, and an oversized walk in closet (with custom built ins) designed for both his and hers. A junior master suite offers its own private bath, walk in shower, quartz countertops, and walk in closet (with custom built ins) perfect for guests or multi generational living.
Designer touches include custom shiplap trim in the entryway, elegant tray ceiling accents, soaring high ceilings, and 8 foot doors throughout. Step outside to your private backyard oasis, complete with a caged inground pool (built in 2022) with travertine decking, all backing up to a serene wooded preserve for unmatched seclusion.
Trevestas resort style amenities include a community pool, splash pad, clubhouse, playground, and fitness center. The HOA covers lawn irrigation, cable, and internet. Conveniently located close to I 75 and I 275, making this the perfect location for an easy commute to Tampa, St. Pete, Bradenton, Lakewood Ranch and Sarasota. Also just minutes to new and newer schools, restaurants and shopping.
Description
Luxury, privacy, and modern upgrades define this stunning Ginnie Model by MI Homes, located in the gated Trevesta community. Offering over 2,600 sq. ft. of open concept living, this fully upgraded 4 bedroom, 3 bath home is designed for comfort and style.
The gourmet kitchen is a chefs dream, featuring premium cabinetry, an oversized center island with quartz countertops, and a spacious walk in pantry. The inviting dining area provides breathtaking views of the surrounding conservation land, ensuring peace and privacy with no neighbors in front or behind.
The expansive primary suite easily accommodates a king sized bed and more, while the ensuite bath boasts an upgraded walk in shower, quartz countertops, a private toilet room, and an oversized walk in closet (with custom built ins) designed for both his and hers. A junior master suite offers its own private bath, walk in shower, quartz countertops, and walk in closet (with custom built ins) perfect for guests or multi generational living.
Designer touches include custom shiplap trim in the entryway, elegant tray ceiling accents, soaring high ceilings, and 8 foot doors throughout. Step outside to your private backyard oasis, complete with a caged inground pool (built in 2022) with travertine decking, all backing up to a serene wooded preserve for unmatched seclusion.
Trevestas resort style amenities include a community pool, splash pad, clubhouse, playground, and fitness center. The HOA covers lawn irrigation, cable, and internet. Conveniently located close to I 75 and I 275, making this the perfect location for an easy commute to Tampa, St. Pete, Bradenton, Lakewood Ranch and Sarasota. Also just minutes to new and newer schools, restaurants and shopping.
Payment Calculator
- Principal & Interest -
- Property Tax $
- Home Insurance $
- HOA Fees $
- Monthly -
For a Fast & FREE Mortgage Pre-Approval Apply Now
Apply Now
 Apply Now
Apply NowFeatures
Building and Construction
- Covered Spaces: 0.00
- Exterior Features: Hurricane Shutters
- Flooring: Tile
- Living Area: 2590.00
- Roof: Shingle
Land Information
- Lot Features: Cleared, Conservation Area, In County, Paved
Garage and Parking
- Garage Spaces: 3.00
- Open Parking Spaces: 0.00
- Parking Features: Garage Door Opener
Eco-Communities
- Pool Features: Deck, Gunite, Heated, In Ground
- Water Source: Public
Utilities
- Carport Spaces: 0.00
- Cooling: Central Air
- Heating: Baseboard, Central
- Pets Allowed: Cats OK, Dogs OK
- Sewer: Public Sewer
- Utilities: Cable Available, Electricity Connected, Public, Sewer Connected, Street Lights, Underground Utilities, Water Connected
Finance and Tax Information
- Home Owners Association Fee: 617.00
- Insurance Expense: 0.00
- Net Operating Income: 0.00
- Other Expense: 0.00
- Tax Year: 2024
Other Features
- Appliances: Dishwasher, Disposal, Dryer, Electric Water Heater, Microwave, Range, Refrigerator, Washer
- Association Name: Rizzetta & Co
- Association Phone: tiffany decker
- Country: US
- Interior Features: Ceiling Fans(s), Eat-in Kitchen, High Ceilings, Kitchen/Family Room Combo, Open Floorplan, Primary Bedroom Main Floor, Solid Surface Counters, Solid Wood Cabinets, Split Bedroom, Thermostat, Walk-In Closet(s), Window Treatments
- Legal Description: LOT 135, TREVESTA PH IIIA PI #7180.2070/9
- Levels: One
- Area Major: 34221 - Palmetto/Rubonia
- Occupant Type: Owner
- Parcel Number: 718020709
- View: Trees/Woods
- Zoning Code: RES
Similar Properties
Nearby Subdivisions
A R Anthonys Sub Of Pt Sec1423
Anthony Add Ctd
Artisan Lakes Eaves Bend Ph I
Artisan Lakes Eaves Bend Ph Ii
Bahia Vista
Bay View Park Rev
Bay View Park Revised Plat
Boccage
Crystal Lakes
Deer Run At Palm View
Eaves Bend At Artisan Lakes
Fairways At Imperial Lakewoods
Fiddlers Bend
Fosters Creek
Gillette Grove
Grande Villa Estates
Gulf Bay Estates Blocks 1a 1
Hammocks At Riviera Dunes
Heron Creek Ph I
Heron Creek Ph Ii
Imperial Lakes Estates
Island At Riviera Dunes
Jackson Crossing
Jackson Xing Ph Ii
Lake View Acres
Long Sub
Mandarin Grove
Melwood Oaks Ph I
N A Reynolds Resubdivided
Northshore At Riviera Dunes Ph
Northwood Park
Oak View Ph I
Oak View Ph Iii
Oakhurst Rev Por
Oakview
Old Mill Preserve
Old Mill Preserve Ph Ii
Palm Lake Estates
Palm View Place
Palmetto Point
Palmetto Point Add
Palmetto Skyway Rep
Pravela
Regency Oaks Ph I
Richards
Rio Vista A M Lambs Resubdivid
Riverside Park First Pt
Riverside Park Rep Of A Por
Roy Family Ranches
Rubonia East Terra Ceia Resubd
Sanctuary Cove
Sheffield Glenn
Silverstone North
Silverstone North Ph Ia Ib
Silverstone North Ph Ic Id
Silverstone South
Snead Island Estates West Ph 1
Spanish Point
Stonegate Preserve
Stonegate Preserve Ia
Sugar Mill Lakes Ph 1
Sugar Mill Lakes Ph Ii Iii
Terra Ceia Bay North
The Cove At Terra Ceia Bay Vil
The Greens At Edgewater
Trevesta
Trevesta Ph Ia
Trevesta Ph Iib
Trevesta Ph Iiia
Villas At Oak Bend
W Palmetto Oaks
Waterford Court
Waterford Ph I Iii Rep
Whitney Meadows
Willow Walk Ph Ia
Willow Walk Ph Ib
Willow Walk Ph Ic
Willow Walk Ph Iiaiibiid
Willow Walk Ph Iic
Woodland Acres
Woodlawn Lakes Second Add
Contact Info

- Nicole Haltaufderhyde, REALTOR ®
- Tropic Shores Realty
- Mobile: 352.425.0845
- 352.425.0845
- nicoleverna@gmail.com



