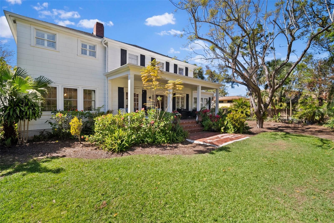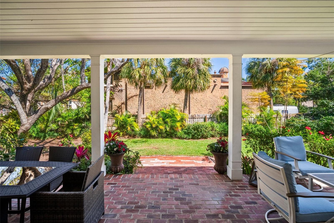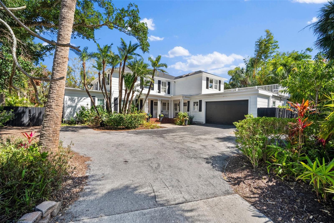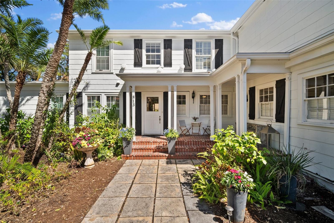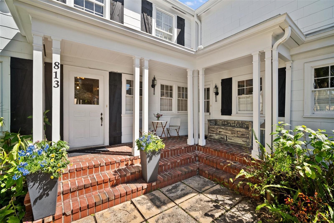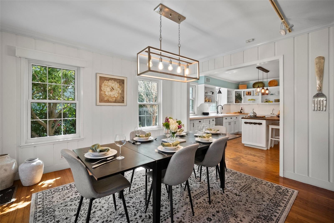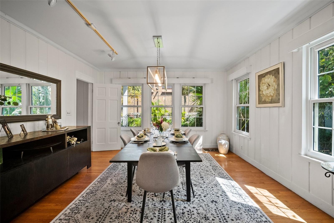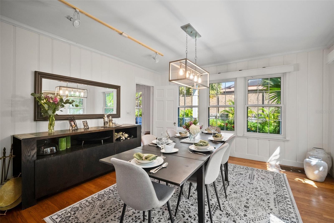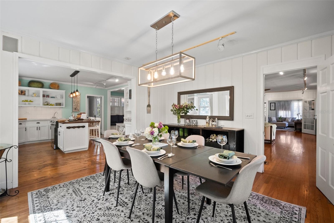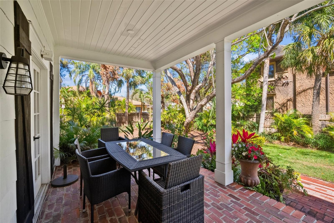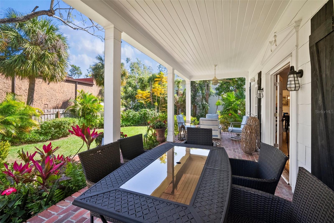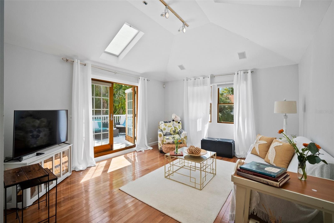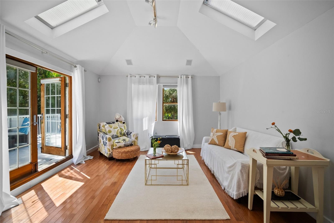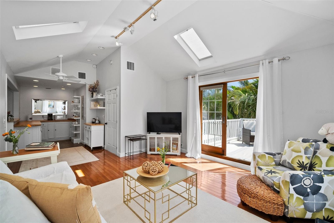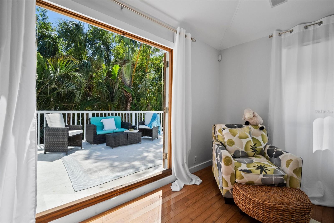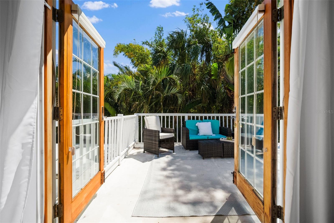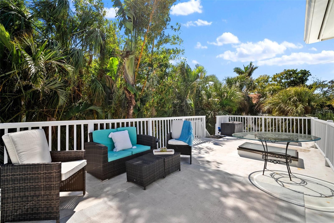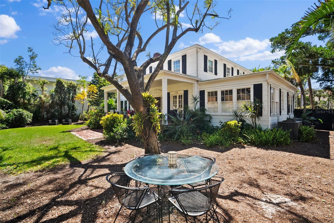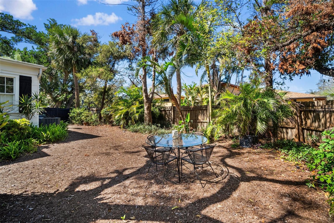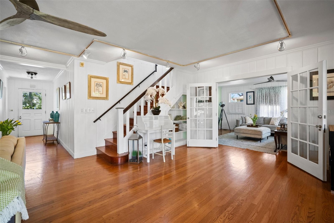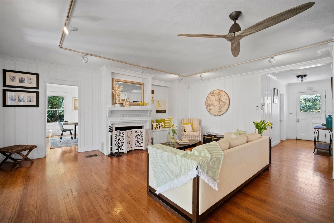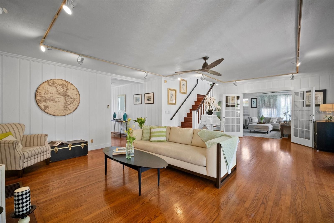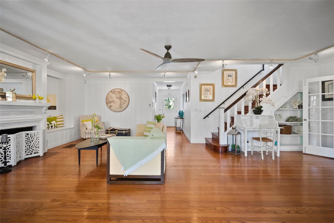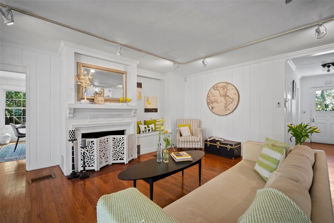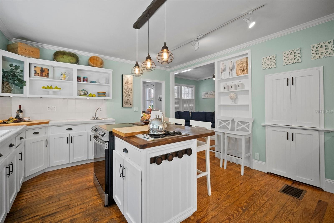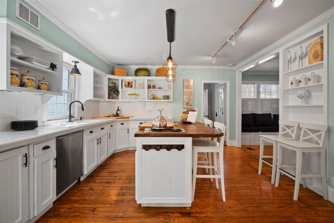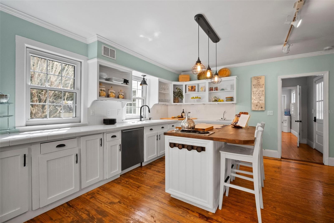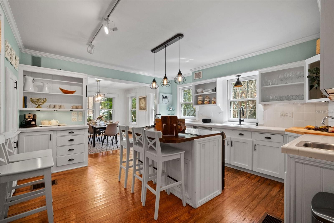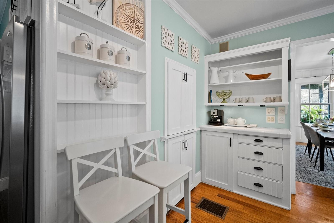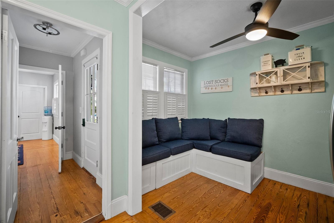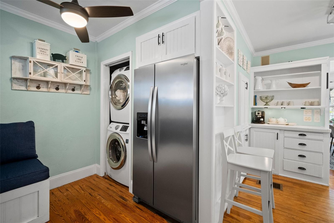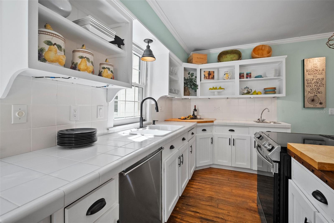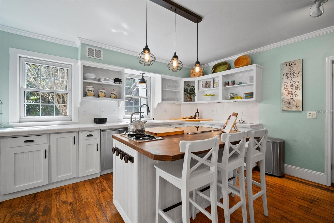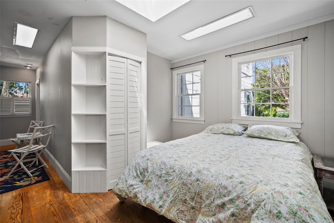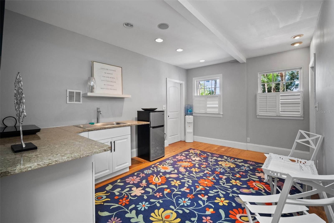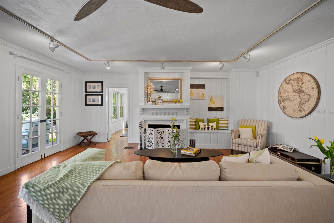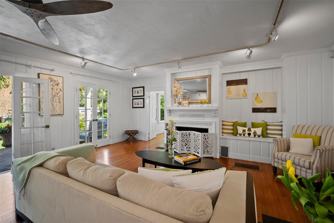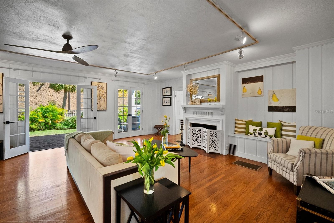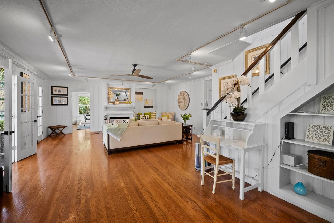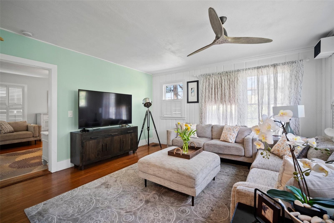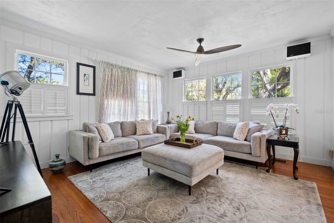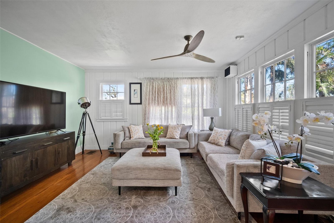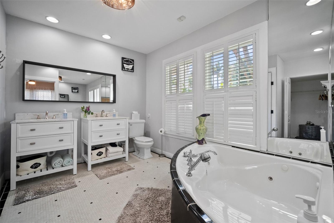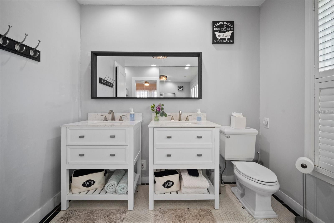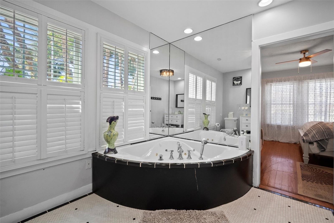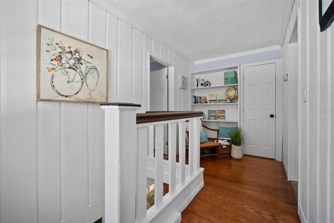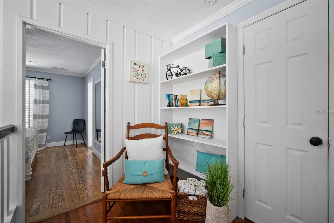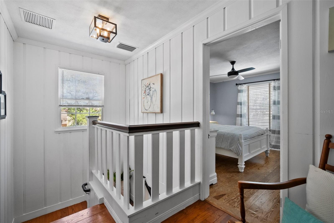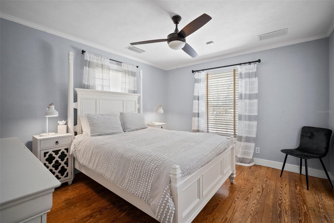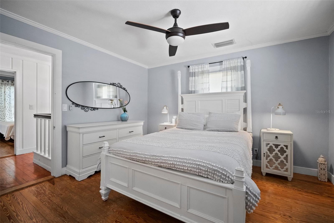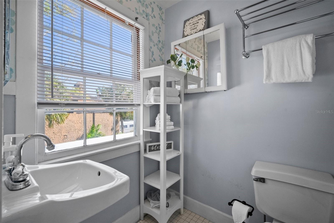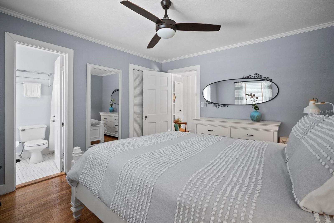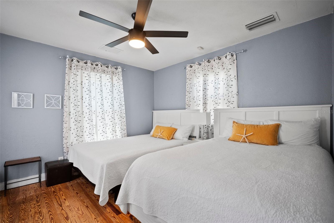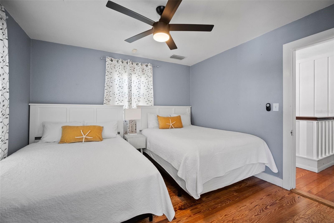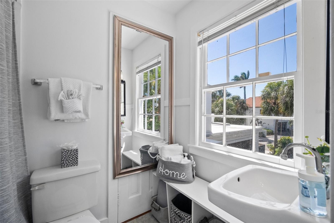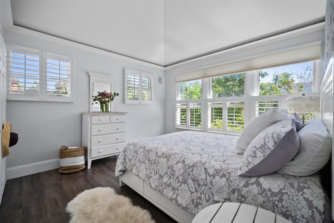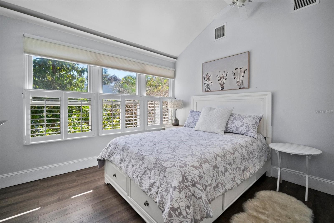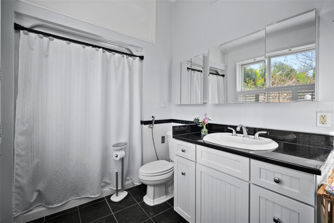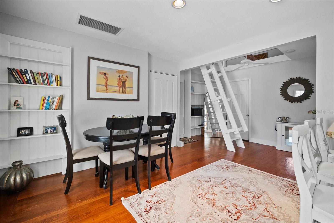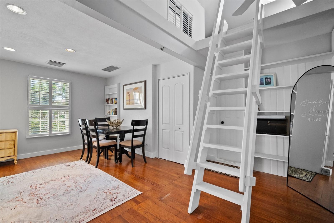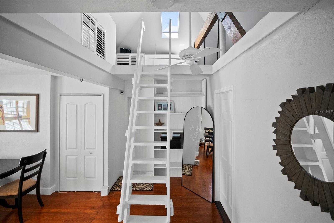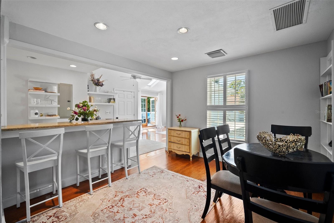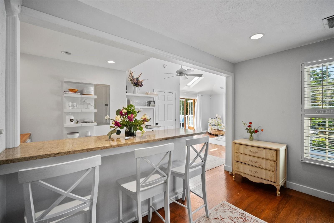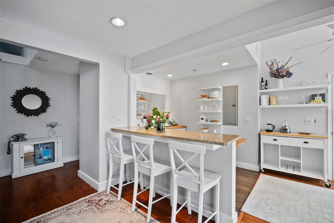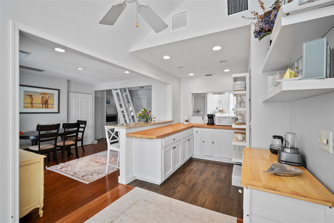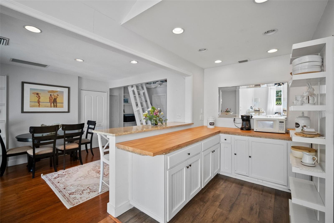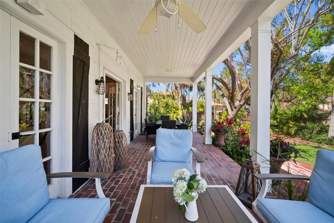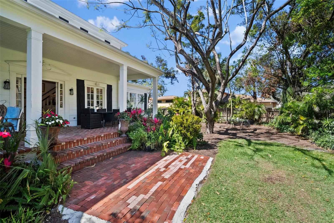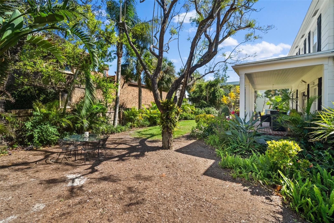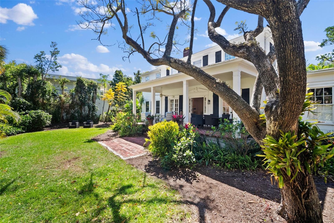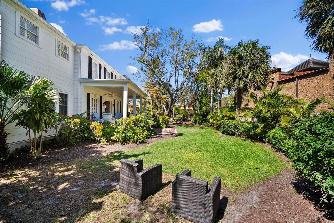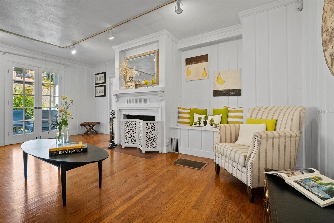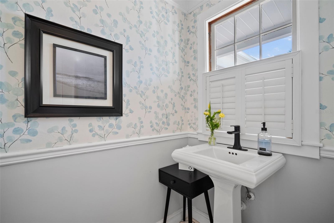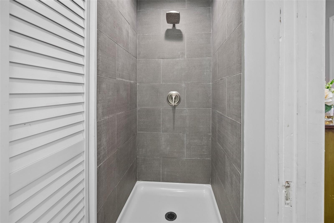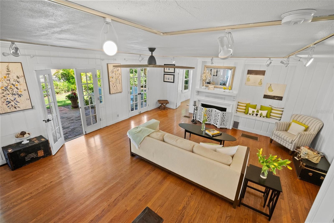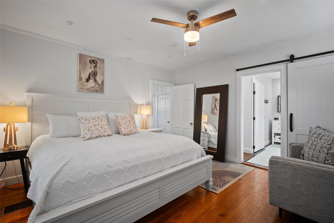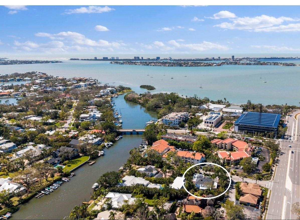813 Hudson Avenue, SARASOTA, FL 34236
Property Photos
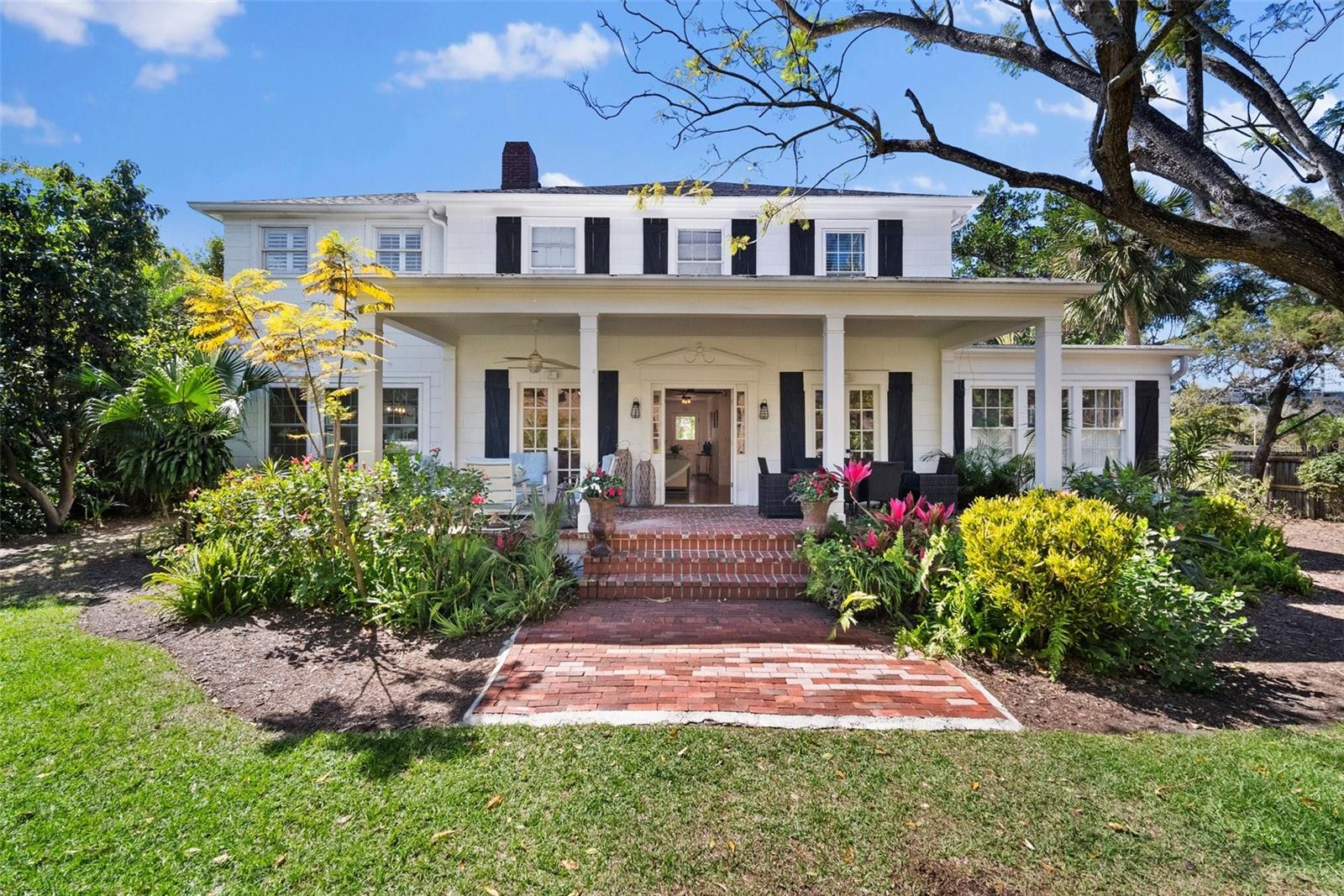
Would you like to sell your home before you purchase this one?
Priced at Only: $1,995,000
For more Information Call:
Address: 813 Hudson Avenue, SARASOTA, FL 34236
Property Location and Similar Properties
- MLS#: A4644847 ( Residential )
- Street Address: 813 Hudson Avenue
- Viewed: 23
- Price: $1,995,000
- Price sqft: $405
- Waterfront: No
- Year Built: 1936
- Bldg sqft: 4927
- Bedrooms: 5
- Total Baths: 5
- Full Baths: 4
- 1/2 Baths: 1
- Garage / Parking Spaces: 2
- Days On Market: 17
- Additional Information
- Geolocation: 27.3279 / -82.5371
- County: SARASOTA
- City: SARASOTA
- Zipcode: 34236
- Subdivision: Strongs Point Of
- Provided by: ORQUERA FLORIDA INVESTMENTS
- Contact: Greg Orquera
- 941-203-8135

- DMCA Notice
-
DescriptionUnique 1936 colonial home in the heart of Sarasota. Located on an expansive corner lot in one of Sarasotas most desirable neighborhoods, just one block from Selby Gardens and within walking/biking distance to downtown. The flexible layout allows for one grand residence or three separate living areas, making it ideal for extended family, multi generational living, guests, or a work from home setup. The main living area features a cozy fireplace and an open flow into the family room, with French doors leading to the first floor primary suite. The second floor includes two ensuite bedrooms with access to a private guest suite, which has its own entrance, living room, den, and full bath. A ground floor studio provides the perfect space for an art studio, yoga room, home office, or private retreat. The home offers modern comforts while maintaining its historic charm, with beautiful hardwood floors, an updated kitchen with a dumbwaiter to the second floor, an elevator for convenience, and skylights that fill the space with natural light. Recent upgrades include a new roof in 2024, updated plumbing and electrical, and three separate A/C zones. The oversized garage includes workshop space, and the expansive lot provides room for a pool or additional landscaping. While the home carries a rich history, it is not designated historic, allowing for future customization. Bayfront Park is only steps away, offering stunning sunset views over the John Ringling Bridge. Originally built in 1936 and relocated across the street in the 1980s, the home was placed on a raised cement block foundation to meet flood guidelines while preserving its architectural character. A significant second floor addition was completed in 2003 and expanded the home to over 4,000 square feet, adding additional living areas, a bathroom, an atelier with skylights, and bringing the total to five bedrooms and four bathrooms. This unique property blends character, space, and an unbeatable location.
Payment Calculator
- Principal & Interest -
- Property Tax $
- Home Insurance $
- HOA Fees $
- Monthly -
For a Fast & FREE Mortgage Pre-Approval Apply Now
Apply Now
 Apply Now
Apply NowFeatures
Building and Construction
- Covered Spaces: 0.00
- Exterior Features: French Doors, Storage
- Flooring: Ceramic Tile, Wood
- Living Area: 4004.00
- Other Structures: Workshop
- Roof: Shingle
Land Information
- Lot Features: Corner Lot, City Limits
Garage and Parking
- Garage Spaces: 2.00
- Open Parking Spaces: 0.00
- Parking Features: Circular Driveway
Eco-Communities
- Water Source: Public
Utilities
- Carport Spaces: 0.00
- Cooling: Central Air
- Heating: Central
- Pets Allowed: Yes
- Sewer: Public Sewer
- Utilities: Cable Available
Finance and Tax Information
- Home Owners Association Fee: 0.00
- Insurance Expense: 0.00
- Net Operating Income: 0.00
- Other Expense: 0.00
- Tax Year: 2024
Other Features
- Appliances: Dishwasher, Dryer, Range, Refrigerator, Washer
- Country: US
- Interior Features: Built-in Features, Ceiling Fans(s), Crown Molding, Eat-in Kitchen, Elevator, High Ceilings, Skylight(s), Solid Surface Counters, Solid Wood Cabinets, Vaulted Ceiling(s)
- Legal Description: BEG AT INTRS OF E R/W LINE OF HUDSON AVE & S LINE OF PLATT ST TH SLY ALG TH E LINE OF HUDSON AVE 100 FT TH WITH AN ANGLE OF 102 DEG 08 MIN TO LEFT RUN 141.1 FT TH WITH AN ANGLE OF 92 DEG 55 MIN TO LEFT
- Levels: Two
- Area Major: 34236 - Sarasota
- Occupant Type: Owner
- Parcel Number: 2036070052
- Style: Colonial, Historic
- View: Garden
- Views: 23
- Zoning Code: RSF2
Nearby Subdivisions
0273smiths E A Resub Lot 2 Su
Avondale Rep
Bay Point Park
Bay Point Park 2
Bird Key Sub
Boulevard Add To Sarasota
Bungalow Hill
Burns Court
Burns Realty
Central Park Sub
Derringers Resub
Gillespie Park
Halls Sub James S
Hudson Bayou Add
John Ringling Estates St Arman
Laurel Park
Lido
Lido Beach
Lido Beach Div A
Lido Beach Div B
Lido Beach Div B Resub
Lido C
Lido Shores
Not Applicable
Osprey Ave Sub
Petroutsa Brothers Sub
Saint Armands Div John Ringlin
Saint Armands Division John Ri
Schindler Sub
Smiths E A Resub
St Armands Division
St Armands Division Of John Ri
Strongs Point Of
Tahiti Park
The Residences
Tocobaga Bay
Valencia Terrace Rev

- Nicole Haltaufderhyde, REALTOR ®
- Tropic Shores Realty
- Mobile: 352.425.0845
- 352.425.0845
- nicoleverna@gmail.com



