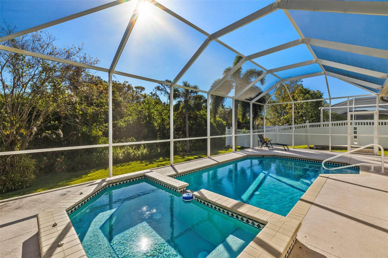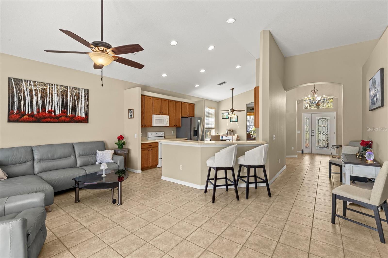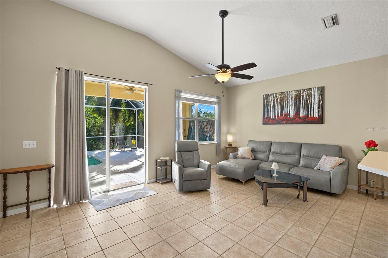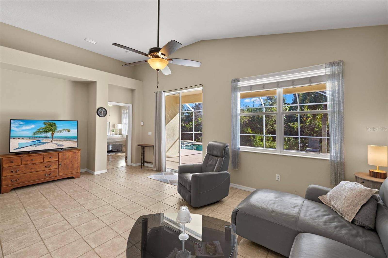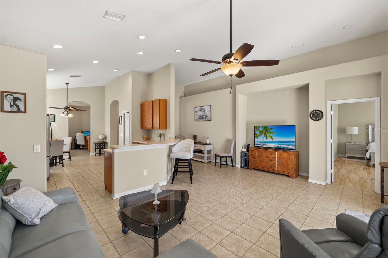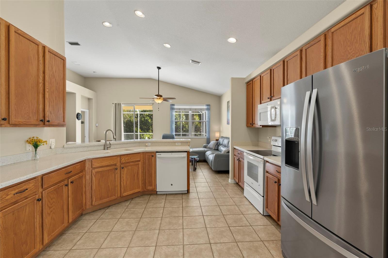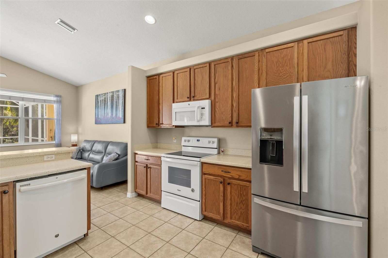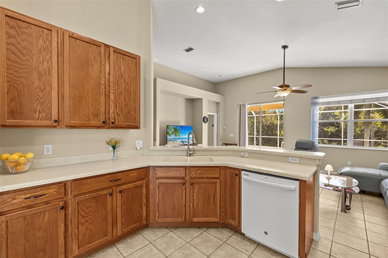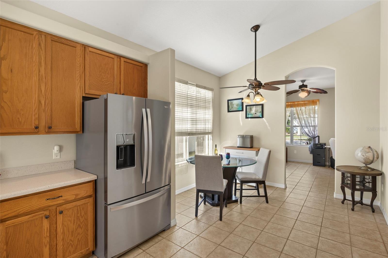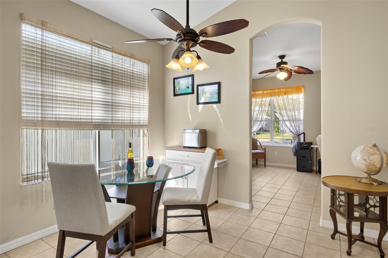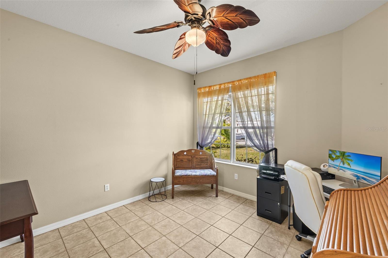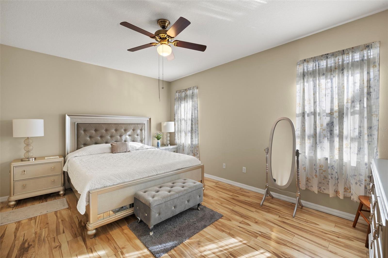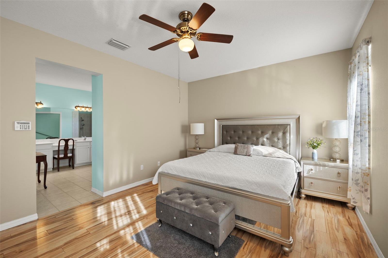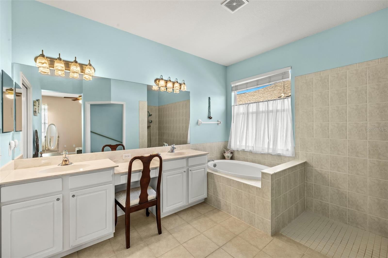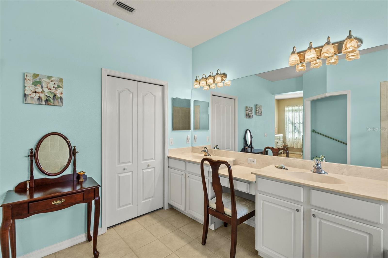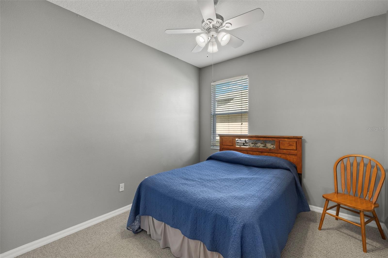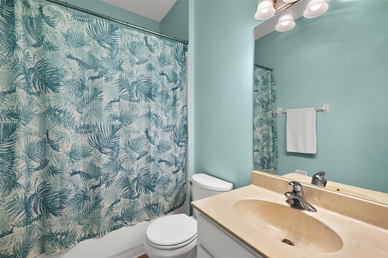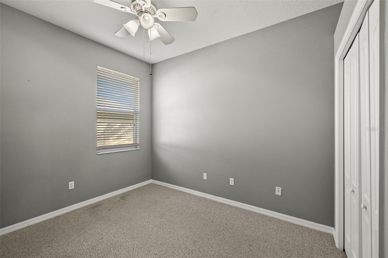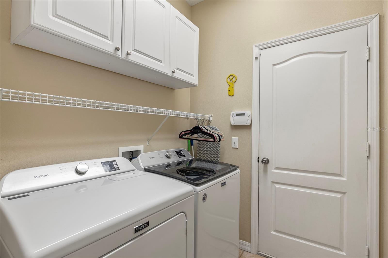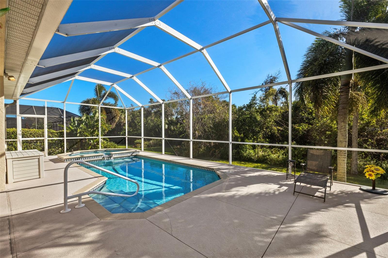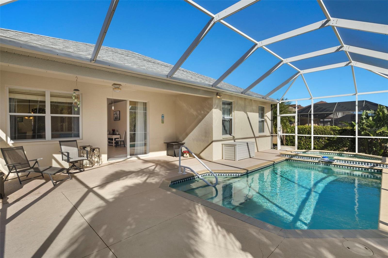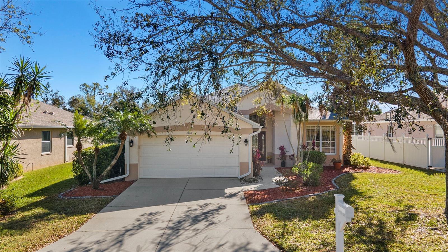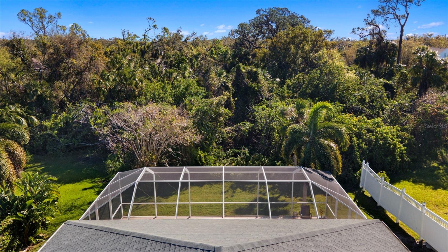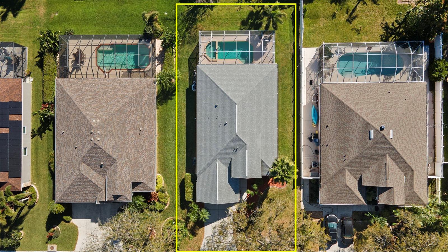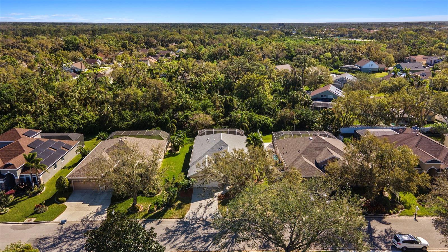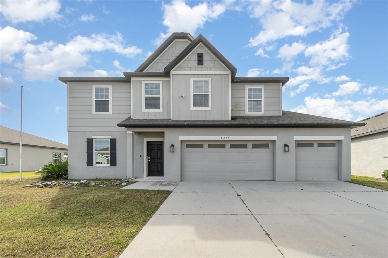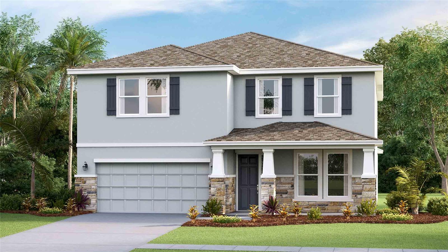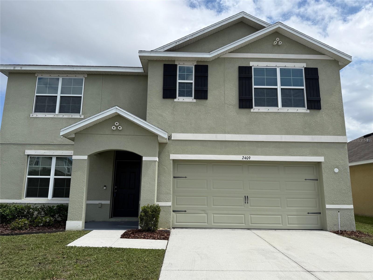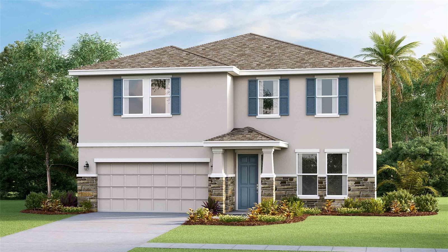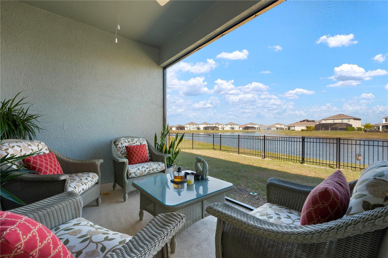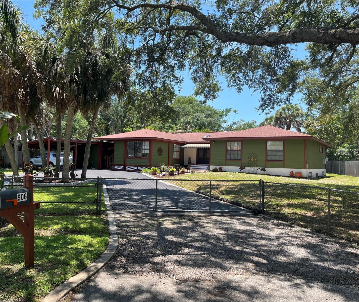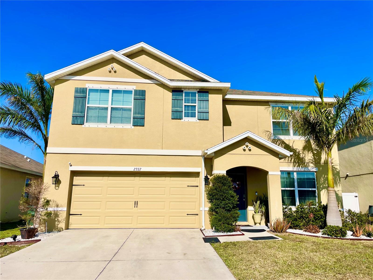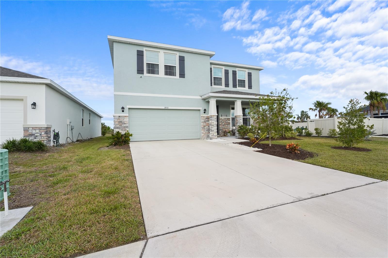4209 32nd Lane E, BRADENTON, FL 34208
Property Photos
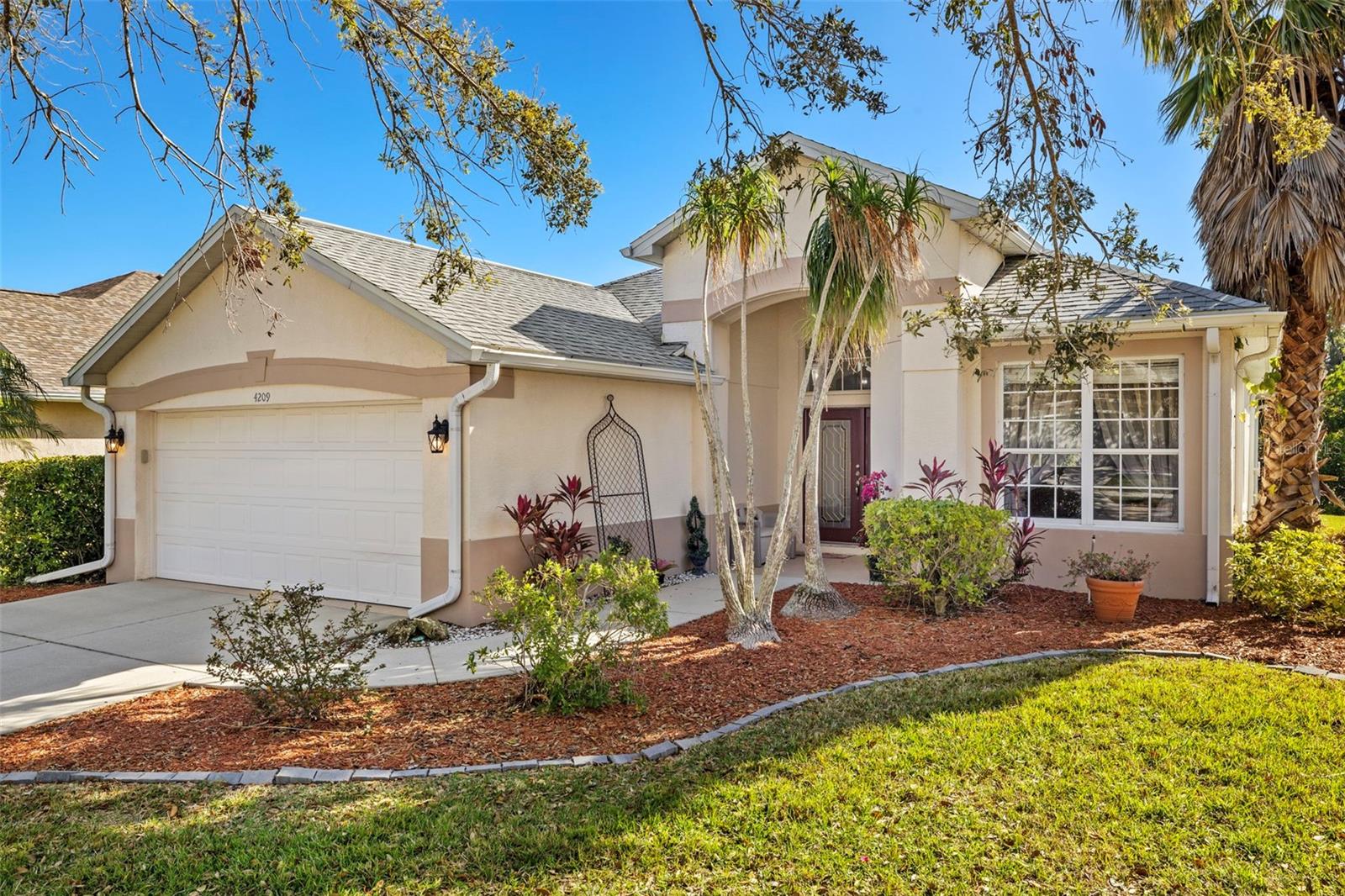
Would you like to sell your home before you purchase this one?
Priced at Only: $465,000
For more Information Call:
Address: 4209 32nd Lane E, BRADENTON, FL 34208
Property Location and Similar Properties
- MLS#: A4645394 ( Residential )
- Street Address: 4209 32nd Lane E
- Viewed: 5
- Price: $465,000
- Price sqft: $184
- Waterfront: No
- Year Built: 2003
- Bldg sqft: 2521
- Bedrooms: 3
- Total Baths: 2
- Full Baths: 2
- Garage / Parking Spaces: 2
- Days On Market: 4
- Additional Information
- Geolocation: 27.4633 / -82.5221
- County: MANATEE
- City: BRADENTON
- Zipcode: 34208
- Subdivision: Highland Ridge
- Elementary School: Samoset Elementary
- Middle School: Braden River Middle
- High School: Braden River High
- Provided by: JASON MITCHELL REAL ESTATE FLO
- Contact: Eric Knight
- 754-307-0607

- DMCA Notice
-
DescriptionBeautiful 3 Bed, 2 Bath Home in Highland Ridge with Heated Pool and Spa Your Private Oasis Awaits! Nestled in the highly sought after Highland Ridge neighborhood, this charming 3 bedroom, 2 bathroom home offers the perfect blend of comfort, space, and privacy. From the moment you step inside, you'll be captivated by the open, airy layout and abundant natural light that flows throughout the home. The heart of the home is the open kitchen, with soaring ceilings that create an expansive feel, overlooking the spacious family room. Whether youre entertaining or enjoying quiet time, this bright and inviting space is sure to impress. The adjacent breakfast nook offers a cozy spot for casual meals, while an additional room nearby provides endless possibilities for a sitting area or formal dining room. The master suite is a true retreat, featuring generous space for relaxation and comfort. The ensuite master bath offers a luxurious garden tub, walk in shower, and double vanity, providing the perfect place to unwind after a long day. Step outside and experience the true highlight of this property: the expansive screened in lanai. With a heated pool and spa, its the ideal spot for enjoying Floridas sunshine year round. Surrounded by lush plant life, the backyard offers maximum privacy, creating a serene outdoor oasis where you can entertain, relax, or take a refreshing dip. Conveniently located near a variety of shopping, dining, and entertainment options, this home also provides easy access to world class beaches and all the best Florida has to offer. Whether youre looking to enjoy a day at the beach or explore the local attractions, youll find everything you need just a short drive away. Dont miss the opportunity to make this stunning property your own. Schedule a showing today and start living the Florida dream!
Payment Calculator
- Principal & Interest -
- Property Tax $
- Home Insurance $
- HOA Fees $
- Monthly -
For a Fast & FREE Mortgage Pre-Approval Apply Now
Apply Now
 Apply Now
Apply NowFeatures
Building and Construction
- Covered Spaces: 0.00
- Exterior Features: Irrigation System, Sliding Doors, Sprinkler Metered
- Flooring: Carpet, Ceramic Tile, Laminate
- Living Area: 1832.00
- Roof: Shingle
Land Information
- Lot Features: In County, Landscaped
School Information
- High School: Braden River High
- Middle School: Braden River Middle
- School Elementary: Samoset Elementary
Garage and Parking
- Garage Spaces: 2.00
- Open Parking Spaces: 0.00
- Parking Features: Driveway, Garage Door Opener
Eco-Communities
- Pool Features: Child Safety Fence, Gunite, Heated, In Ground, Lighting, Screen Enclosure, Tile
- Water Source: Public
Utilities
- Carport Spaces: 0.00
- Cooling: Central Air
- Heating: Central
- Pets Allowed: Yes
- Sewer: Public Sewer
- Utilities: BB/HS Internet Available, Cable Connected, Sprinkler Meter, Street Lights
Finance and Tax Information
- Home Owners Association Fee: 600.00
- Insurance Expense: 0.00
- Net Operating Income: 0.00
- Other Expense: 0.00
- Tax Year: 2024
Other Features
- Appliances: Dishwasher, Disposal, Dryer, Electric Water Heater, Microwave, Refrigerator, Washer
- Association Name: RealManage/Karen Krystofinski
- Association Phone: 866-473-2573
- Country: US
- Interior Features: Ceiling Fans(s), Eat-in Kitchen, High Ceilings, Open Floorplan, Primary Bedroom Main Floor, Solid Surface Counters, Split Bedroom, Walk-In Closet(s)
- Legal Description: LOT 28 HIGHLAND RIDGE PI#15451.0640/9
- Levels: One
- Area Major: 34208 - Bradenton/Braden River
- Occupant Type: Owner
- Parcel Number: 154106409
- Possession: Close Of Escrow
- Style: Florida
- Zoning Code: PDR
Similar Properties
Nearby Subdivisions
Amberly Ph I
Amberly Ph I Rep
Amberly Ph Ii
Azalea Terrace Rep
Beau Vue Estates
Bella Sole At Riverdale
Braden Castle Park
Braden Manor
Braden Manor Blk C Rep
Braden Oaks Subdivision
Braden River Lakes
Braden River Lakes Ph Iv
Braden River Lakes Ph Va
Braden River Lakes Sub
Braden River Ranchettes
Brawin Palms
Brobergs
Brobergs Continued
Castaway Cottages
Cortez Landings
Cottages At San Casciano
Cottages At San Lorenzo
Davis River Front Prop Resubdi
Elwood Park
Evergreen
Evergreen Estates
Evergreen Ph I
Evergreen Ph Ii
Fernwood
G C Wyatts Add To Sunshine Rid
Glazier Gallup List
Harbor Haven
Harbour Walk At The Inlets
Harbour Walk At The Inlets Riv
Harbour Walk Riverdale Revised
Hidden Lagoon Ph Ii
Hidden Meadows
Highland Ridge
Hill Park
Kenson Park
Kingston Estates
Magnolia Manor
Magnolia Woods
Morgans 38
Orange Ridgecrest
Pinealtos Park
Pinecrest
Pinedale Resubdivided Plat
River Haven
River Isles
River Sound
River Sound Rev Por
Riverdale
Riverdale Rev
Riverdale Rev The Inlets
Rohrs Ranchettes
Stone Creek
Stone Creek Second Add
Sugar Ridge
The Inlets Riverdale Rev
The Lagoon I At Tidewater Pres
The Reserve At Harbour Walk
Tidewater Preserve
Tidewater Preserve 2
Tidewater Preserve 3
Tidewater Preserve 4
Tidewater Preserve 5
Tidewater Preserve Ph I
Tradewinds
Tropical Shores
Villages Of Glen Creek Mc1
Villages Of Glen Creek Ph 1a
Villages Of Glen Creek Ph 1b
Whitaker Estate
Willow Glen Sec 1
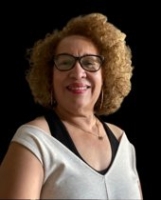
- Nicole Haltaufderhyde, REALTOR ®
- Tropic Shores Realty
- Mobile: 352.425.0845
- 352.425.0845
- nicoleverna@gmail.com



