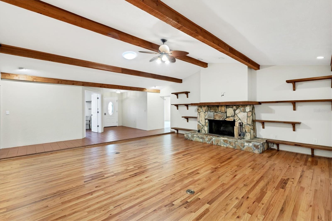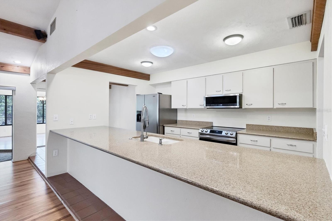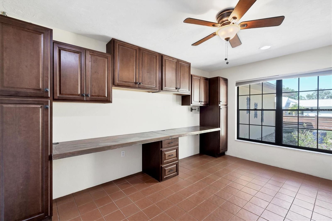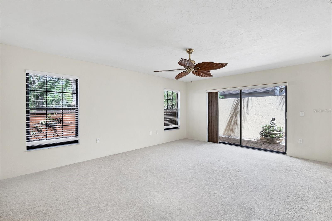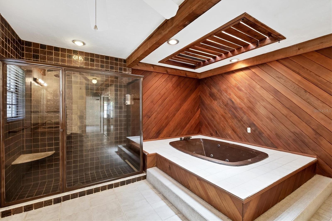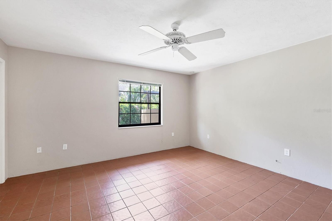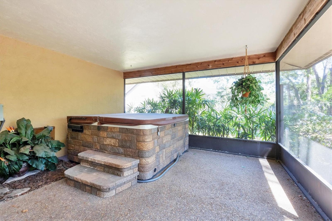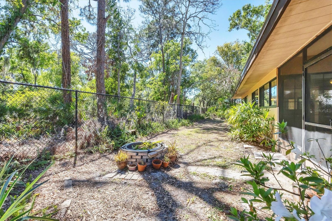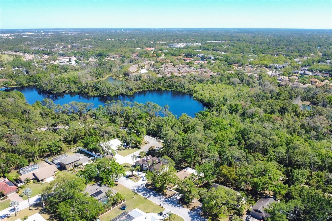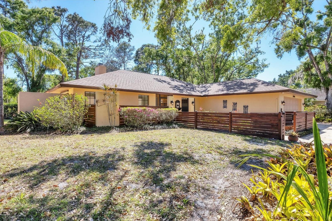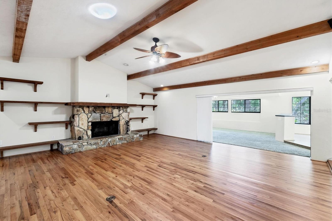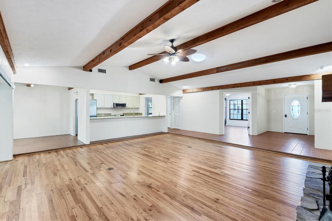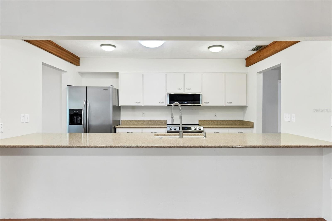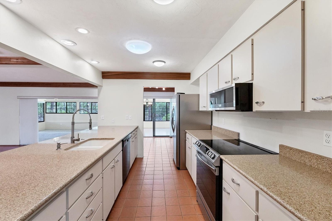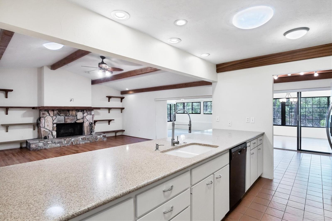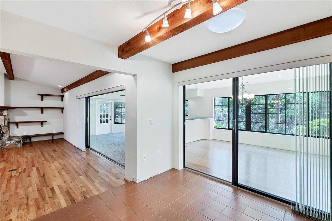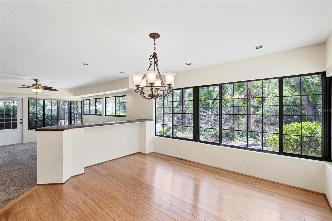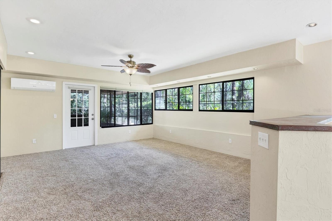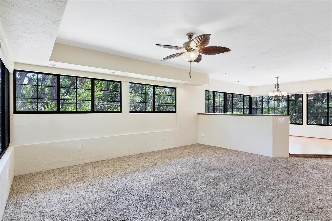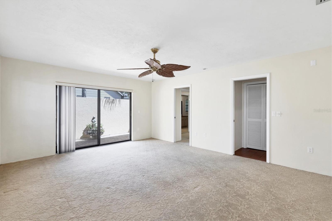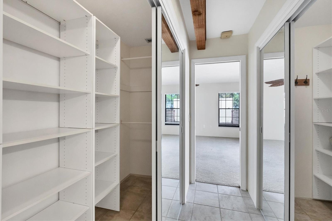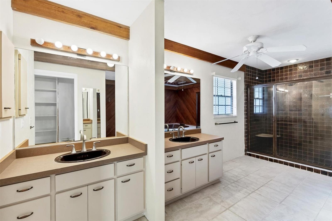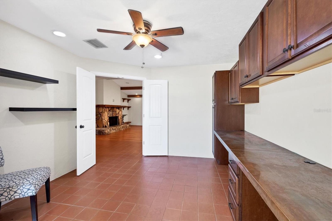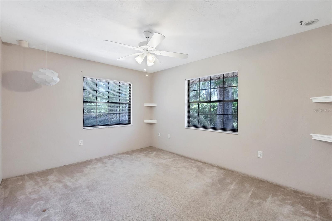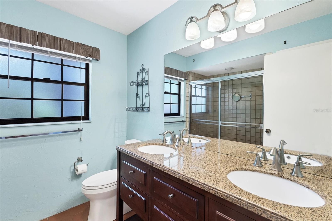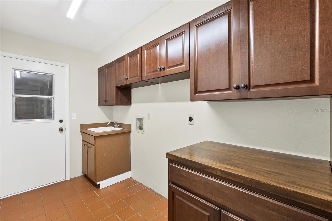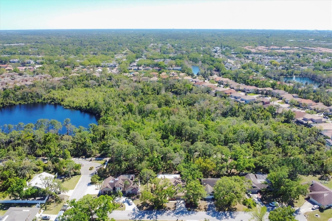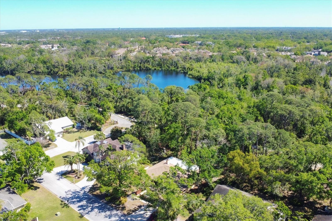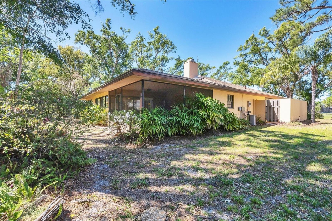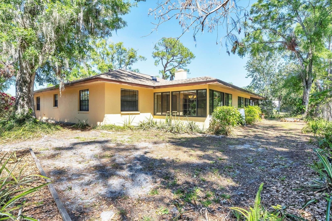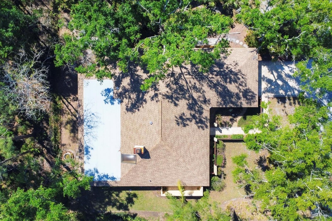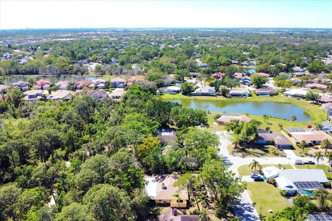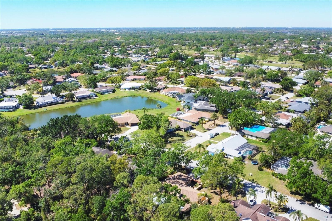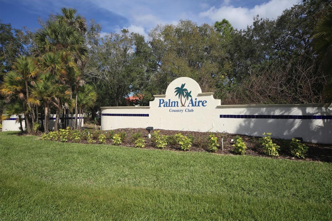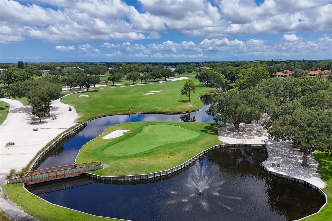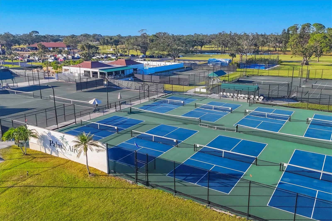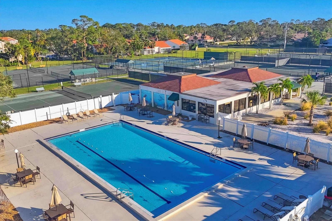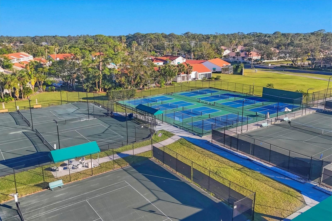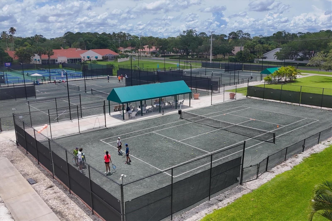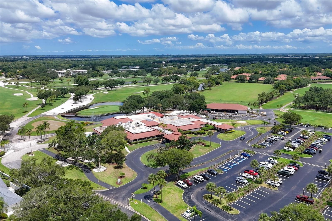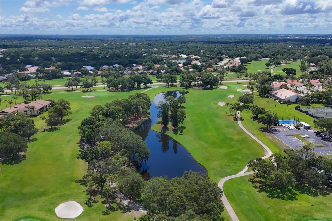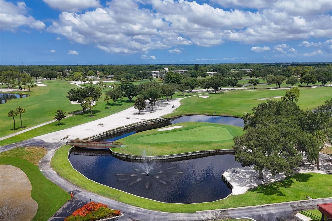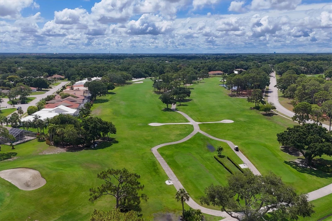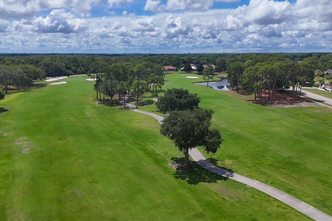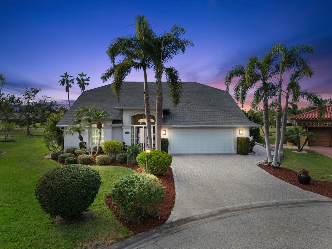8036 Conservatory Circle, SARASOTA, FL 34243
Property Photos
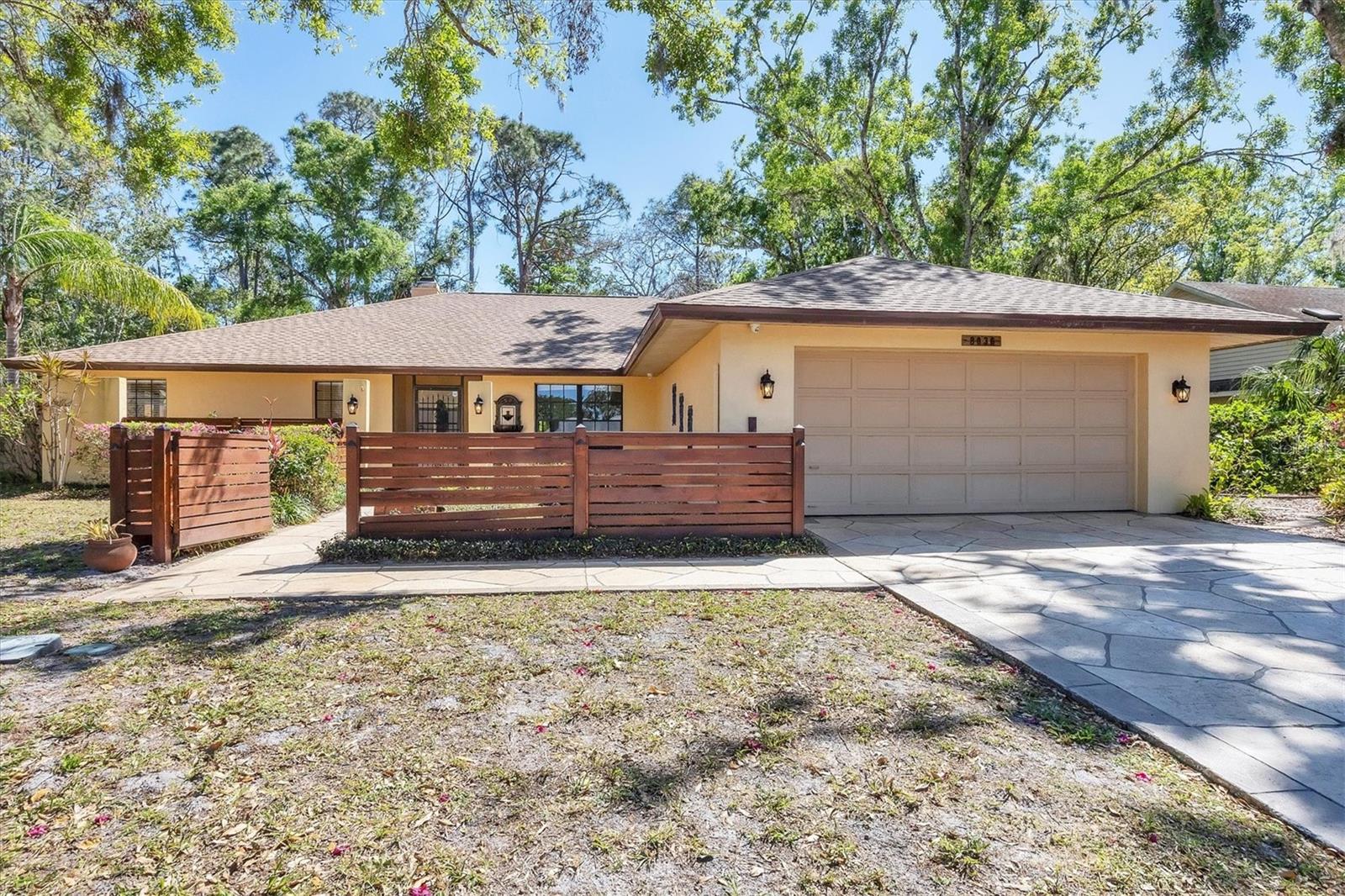
Would you like to sell your home before you purchase this one?
Priced at Only: $574,000
For more Information Call:
Address: 8036 Conservatory Circle, SARASOTA, FL 34243
Property Location and Similar Properties
- MLS#: A4645495 ( Residential )
- Street Address: 8036 Conservatory Circle
- Viewed: 6
- Price: $574,000
- Price sqft: $157
- Waterfront: No
- Year Built: 1981
- Bldg sqft: 3654
- Bedrooms: 4
- Total Baths: 2
- Full Baths: 2
- Garage / Parking Spaces: 2
- Days On Market: 8
- Additional Information
- Geolocation: 27.3964 / -82.4943
- County: MANATEE
- City: SARASOTA
- Zipcode: 34243
- Subdivision: Desoto Lakes Country Club Colo
- Elementary School: Kinnan Elementary
- Middle School: Braden River Middle
- High School: Braden River High
- Provided by: FINE PROPERTIES
- Contact: Michael Cook
- 941-782-0000

- DMCA Notice
-
DescriptionBrand new roof & ac! Bright & spacious! A+ location! 55 acre conservation park just steps away! This home is full of character and sure to please! As you approach the home you'll enter the peaceful courtyard through a privacy fence. Into the front door the first thing you'll notice is the beautiful wooden beams that line the ceiling of the living area. This living room is large and open, complete with a fire place. Great space for gatherings or entertaining guests. The kitchen overlooks the living room and is equipped with brand new stainless steel appliances. Flowing right in to the dining room where you'll notice the bonus space, great space to bring your imagination to life. It is also ready for ac ducts to be added and could be considered additional heated square footage. Just outside on to the screened porch is a large, above ground hot tub and more space to relax. Beautiful conservation views! Offering 4 bedrooms and 2 bathrooms. All of the bedrooms are large and have great natural lighting. The primary bedroom is complete with it's own private courtyard and huge bathroom. Separate shower and tub combo! Skylights can be found throughout the home and the primary bathroom is complete with its very own, a nice touch. His/ hers sink and closet setup too. 2 guest rooms are found at the opposite side of the home for maximum privacy. A shared bathroom separates them. At the front of the home is a fourth bedroom that is currently setup as an office. Complete with nice built in cabinets. This is a great room for at home workers, a study, or just as a bedroom. A little bit of tlc could go a long way on this home. Don't forget the location! Great in general and within the community... Walking distance to the conservatory park just around the corner. Nature lover's galore! 55 acres to explore natural florida wildlife. Just 2 miles to the university town center, where you'll have an abundance of restaurants and entertainment. Close to many championship golf courses and top notch healthcare facilities. Come see this value packed opportunity today!
Payment Calculator
- Principal & Interest -
- Property Tax $
- Home Insurance $
- HOA Fees $
- Monthly -
For a Fast & FREE Mortgage Pre-Approval Apply Now
Apply Now
 Apply Now
Apply NowFeatures
Building and Construction
- Covered Spaces: 0.00
- Exterior Features: Private Mailbox
- Fencing: Chain Link, Wood
- Flooring: Carpet, Ceramic Tile, Wood
- Living Area: 2398.00
- Roof: Shingle
Property Information
- Property Condition: Completed
Land Information
- Lot Features: Conservation Area, Near Golf Course, Paved
School Information
- High School: Braden River High
- Middle School: Braden River Middle
- School Elementary: Kinnan Elementary
Garage and Parking
- Garage Spaces: 2.00
- Open Parking Spaces: 0.00
- Parking Features: Garage Door Opener
Eco-Communities
- Water Source: Public
Utilities
- Carport Spaces: 0.00
- Cooling: Central Air
- Heating: Central, Electric
- Pets Allowed: Yes
- Sewer: Public Sewer
- Utilities: Cable Available, Electricity Connected, Sewer Connected, Street Lights
Amenities
- Association Amenities: Golf Course
Finance and Tax Information
- Home Owners Association Fee: 110.00
- Insurance Expense: 0.00
- Net Operating Income: 0.00
- Other Expense: 0.00
- Tax Year: 2023
Other Features
- Appliances: Dishwasher, Microwave, Range, Refrigerator, Water Filtration System, Water Purifier, Water Softener
- Association Name: Terrance Walsh
- Association Phone: 9418942544
- Country: US
- Furnished: Unfurnished
- Interior Features: Built-in Features, Cathedral Ceiling(s), Ceiling Fans(s), Open Floorplan, Skylight(s), Solid Surface Counters, Walk-In Closet(s)
- Legal Description: LOT 13 DESOTO LAKES COUNTRY CLUB COLONY UNIT 5 PI#20521.0070/4
- Levels: One
- Area Major: 34243 - Sarasota
- Occupant Type: Vacant
- Parcel Number: 2052100704
- Possession: Close Of Escrow
- Style: Ranch
- View: Park/Greenbelt, Trees/Woods
- Zoning Code: RSF4.5/W
Similar Properties
Nearby Subdivisions
Arbor Lakes A
Arbor Lakes B
Avalon At The Villages Of Palm
Ballentine Manor Estates
Broadmoor Pines
Callista Village
Carlyle At Villages Of Palmair
Cascades At Sarasota Ph I
Cascades At Sarasota Ph Ii
Cascades At Sarasota Ph Iiia
Cascades At Sarasota Ph Iiic
Cascades At Sarasota Ph V
Cedar Creek
Centre Lake
Chaparral
Clubside At Palmaire I Ii
Cottages At Blu Vista
Country Oaks
Country Oaks Ph I
Country Oaks Ph Ii
Country Oaks Ph Iii
Country Palms
Crescent Lakes
Del Sol Village At Longwood Ru
Desoto Acres
Desoto Lakes Country Club Colo
Desoto Woods
Fairway
Fairway Lakes At Palm Aire
Fairway Six
Fiddlers Creek
Glenbrooke
Golf Pointe At Palmaire Cc Sec
Grady Pointe
Lakeridge Falls Ph 1a
Lakeridge Falls Ph 1b
Lakeridge Falls Ph 1c
Las Casas Condo
Links At Palmaire
Longwood Run Ph 3 Pt A
Longwood Run Ph 3 Pt B
Longwood Rungriffon Woods
Magellan Park
Magnolia Point
Misty Oaks
Mote Ranch Arbor Lakes A
Mote Ranch Village I
North Isles
Oakrun
Palm Aire
Palm Aire, Fairway Lakes
Palm Lakes
Palm Lakes A Condo
Palmaire At Sarasota
Palmaire At Sarasota 11a
Palmaire At Sarasota 7a
Palmaire At Sarasota 7b
Palmaire At Sarasota Un 7 Ph I
Palmaire Desoto Lakes Country
Pine Park
Pine Trace
Pine Trace Condo
Pinehurst Village Sec 1 Ph A
Quail Run Ph Ii Iii
Quail Run Ph Iv
Residences At University Grove
Riomar
Riviera Club Village At Longwo
Rosewood At The Gardens
Sarabay Woods
Sarabay Woods Sub
Sarapalms
Sarasota Cay Club Condo
Sarasota Lks Coop
Soleil West
Soleil West Ph Ii
Sylvan Woods
The Trails Ph I
The Trails Ph Iii
The Villas Of Eagle Creek Iii
Treetops At North 40 Ontario
Treymore At The Villages Of Pa
Tuxedo Park
University Groves Estates Rese
University Village
Uplands The
Vintage Creek
Whitfield Country Club Add
Whitfield Country Club Estates
Whitfield Country Club Heights
Whitfield Estates
Whitfield Estates Blks 1423 2
Whitfield Estates Ctd
Whitfield Estates On Sarasota
Woodbrook Ph I
Woodbrook Ph Iib
Woodlake Villas At Palmaire Ii
Woodlake Villas At Palmaire Ix
Woodlake Villas At Palmaire X
Woodland Green
Woodridge Oaks
Woods Of Whitfield
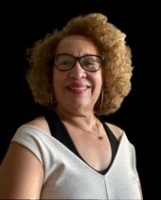
- Nicole Haltaufderhyde, REALTOR ®
- Tropic Shores Realty
- Mobile: 352.425.0845
- 352.425.0845
- nicoleverna@gmail.com



