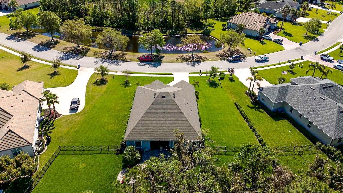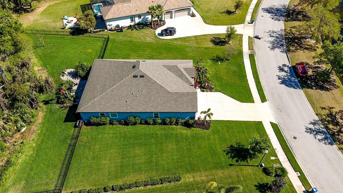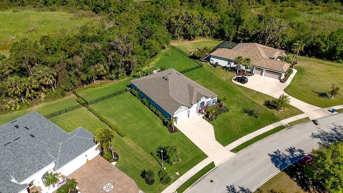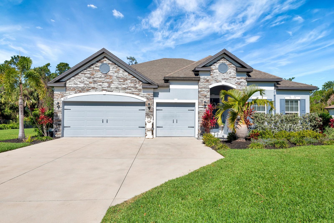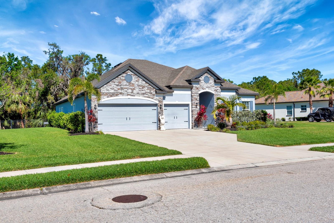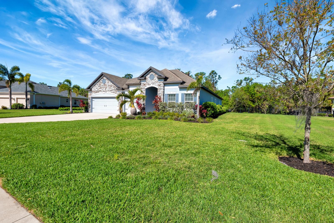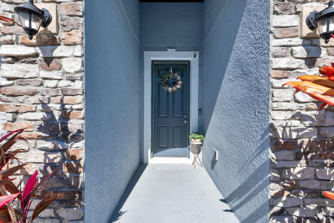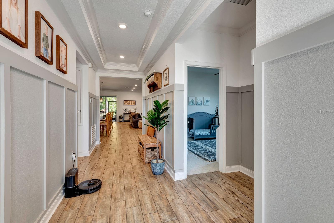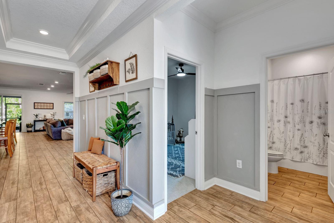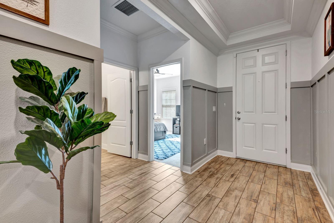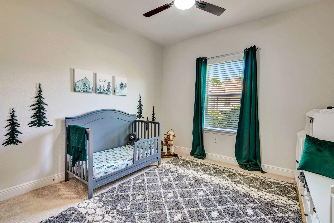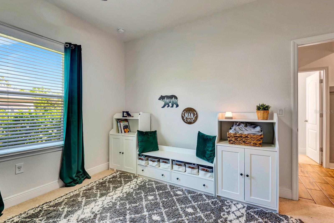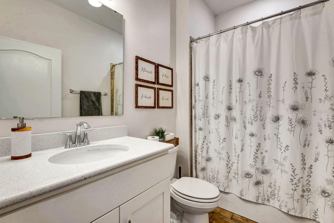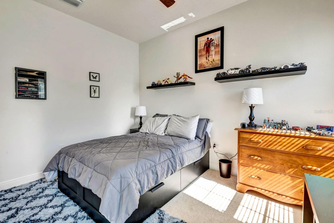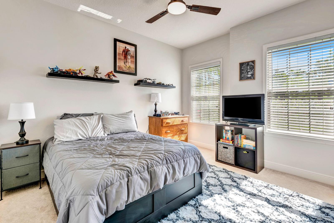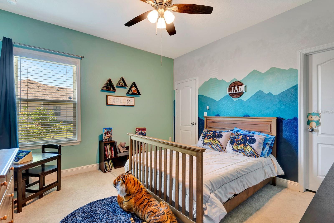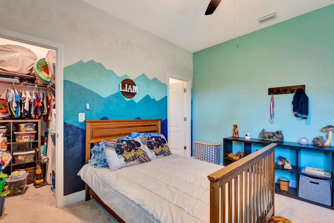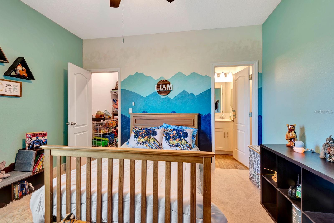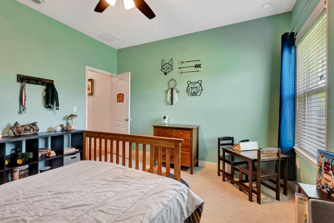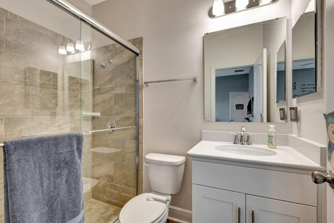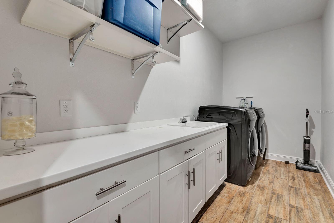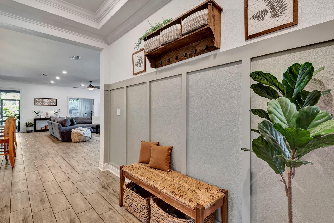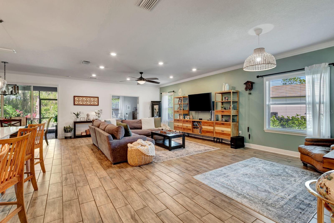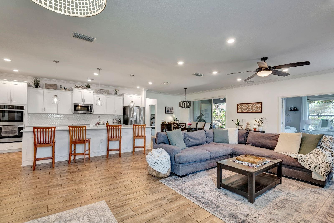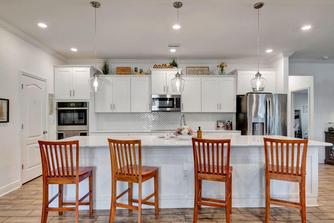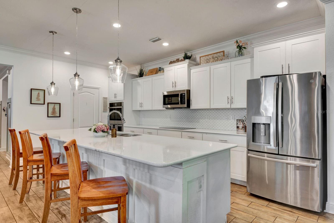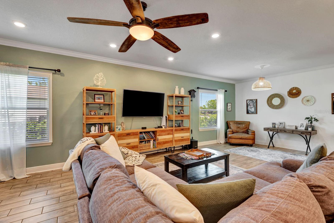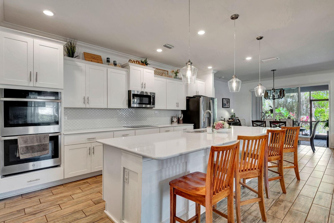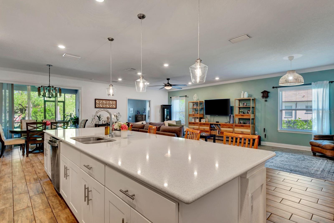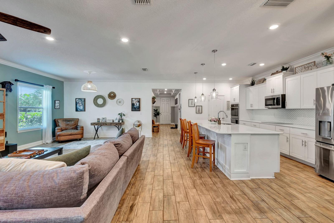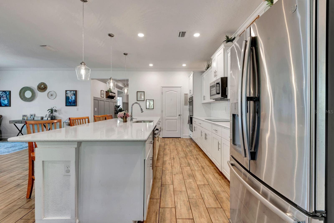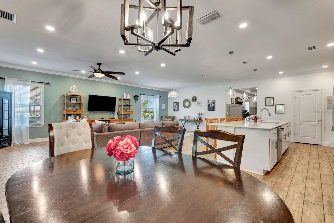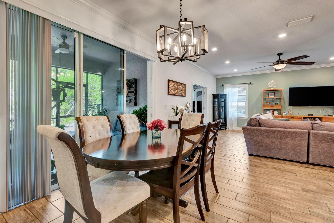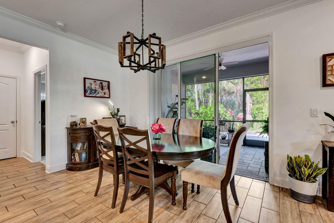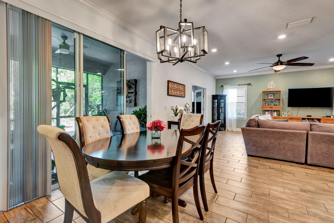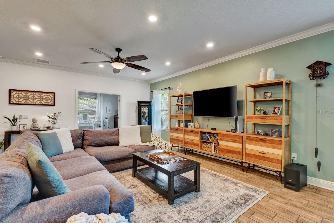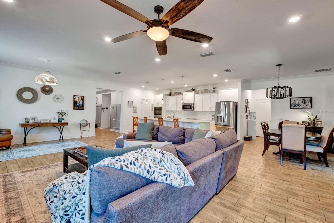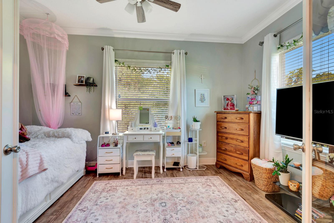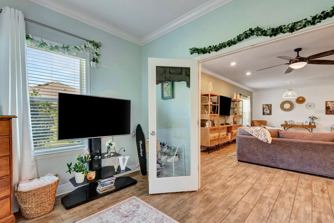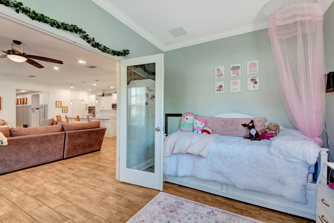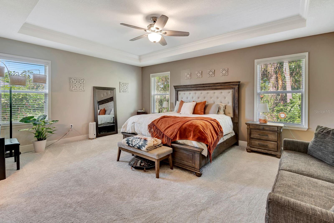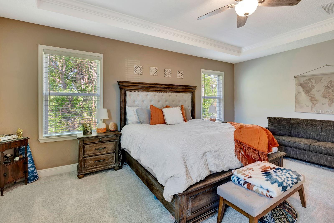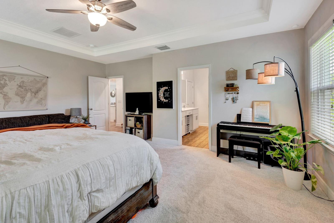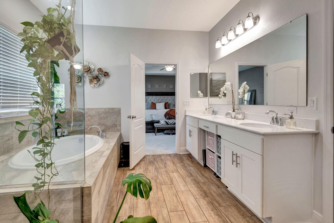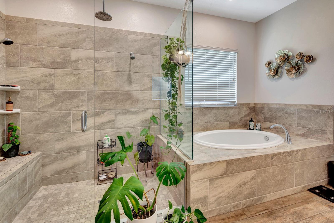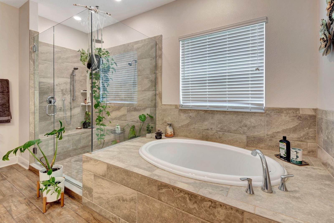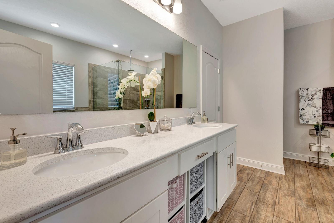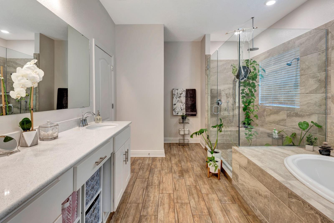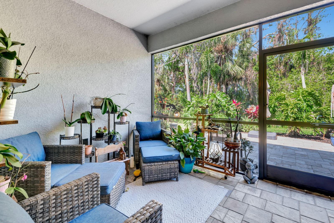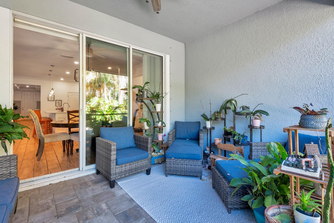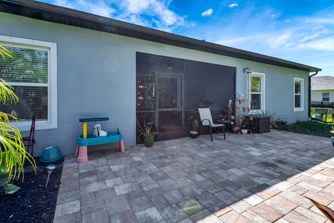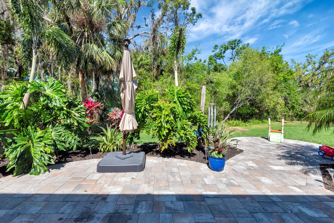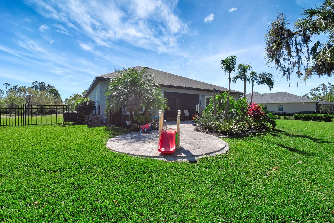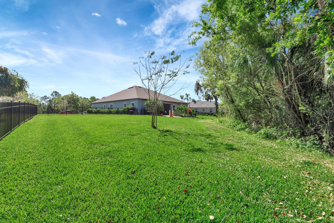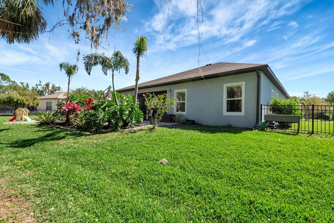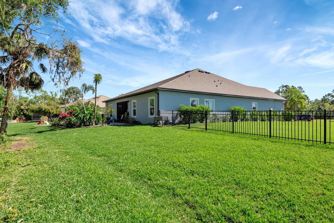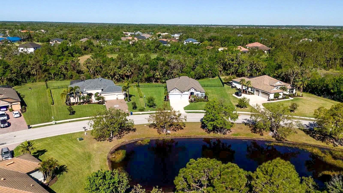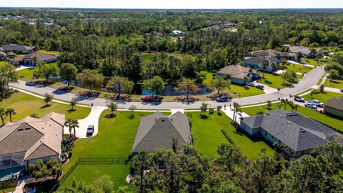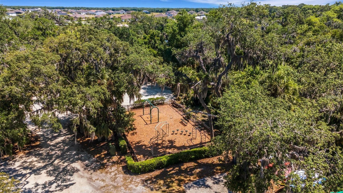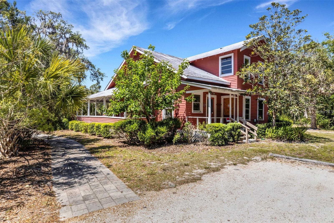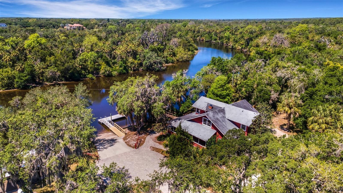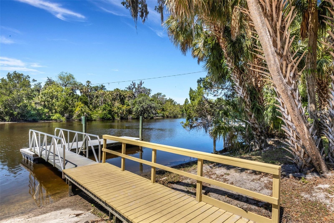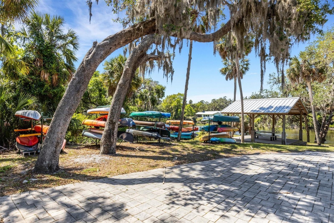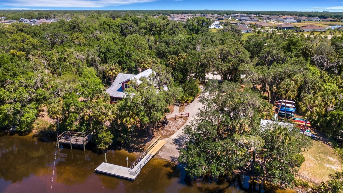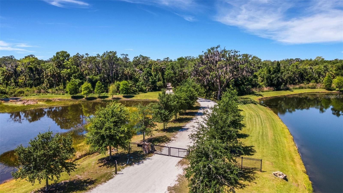2707 162nd Avenue E, PARRISH, FL 34219
Property Photos
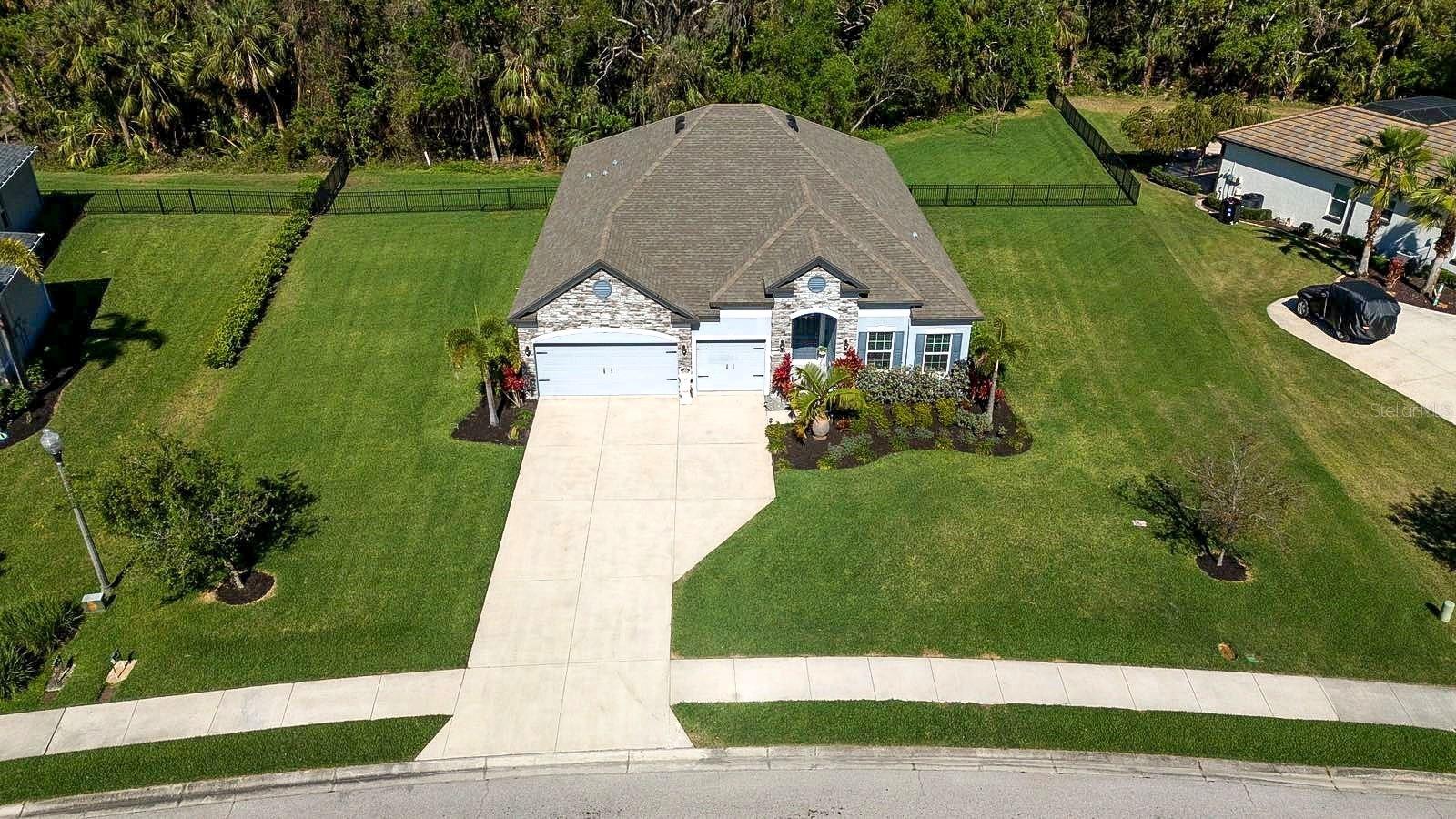
Would you like to sell your home before you purchase this one?
Priced at Only: $695,000
For more Information Call:
Address: 2707 162nd Avenue E, PARRISH, FL 34219
Property Location and Similar Properties
- MLS#: A4645884 ( Residential )
- Street Address: 2707 162nd Avenue E
- Viewed: 22
- Price: $695,000
- Price sqft: $200
- Waterfront: No
- Year Built: 2019
- Bldg sqft: 3481
- Bedrooms: 4
- Total Baths: 3
- Full Baths: 3
- Garage / Parking Spaces: 3
- Days On Market: 16
- Additional Information
- Geolocation: 27.5385 / -82.3822
- County: MANATEE
- City: PARRISH
- Zipcode: 34219
- Subdivision: Twin Rivers Ph Iv
- Elementary School: Annie Lucy Williams Elementary
- Middle School: Buffalo Creek Middle
- High School: Parrish Community High
- Provided by: THE ORANGE REAL ESTATE GROUP
- Contact: Adrian Alanis Arredondo
- 941-500-4091

- DMCA Notice
-
DescriptionCustom built sanctuary nestled on a half acre premium lot, flanked by a tranquil pond at the front and a lush preserve at the back, located in the desirable Twin Rivers communitywhere you'll enjoy no CDD fees and low HOA dues! This residence is a luxurious one story marvel, boasting today's most sought after features, including soaring 9'4" ceilings, elegant tray ceilings, and refined crown molding, creating an air of sophistication from the moment you enter. The layout is thoughtfully designed to cater to the needs of every family member, highlighted by a dream fulfilled master suite that lead to both the plush bedroom and a spa like bath, equipped with an upgraded pedestal tub. Three additional extra large bedrooms provide plentiful space for family and guests, with the secluded guest ensuite standing out as a home highlight. The home also features a spacious flex space, ideal for a home office, gym, media room, or playroom, which perfectly complements the expansive great room enriched with additional windows and extra recessed lighting, creating a bright and welcoming atmosphere. A culinary delight awaits in the gourmet kitchen, which features deluxe interior trim and merges seamlessly with the main living areas, all adorned with stylish and durable ceramic wood look plank tile. The functionality continues with a large laundry and mudroom conveniently located off the three car side load garage, simplifying daily routines. Adding to the appeal is a screened lanai that leads to the beautifully laid stone paver patio, which leads invitingly to a cozy fire pit areaperfect for evening gatherings and relaxed outdoor living. The property also boasts a large, fenced backyard with generous side yards on both sides, maximizing the benefits of this premium lot. As a Twin Rivers resident, indulge in community amenities including access to the scenic Manatee River for canoeing, kayaking, fishing, and boating, along with nature trails, playgrounds, a private boat launch, and picnic areas. Ideally situated near shopping, dining, and with easy access to I 75, this home offers a perfect blend of luxury, practicality, and an active lifestyle, designed to elevate modern living.
Features
Building and Construction
- Covered Spaces: 0.00
- Exterior Features: Garden, Hurricane Shutters, Lighting, Sidewalk, Sliding Doors
- Fencing: Fenced
- Flooring: Carpet, Ceramic Tile
- Living Area: 2692.00
- Roof: Shingle
Land Information
- Lot Features: Conservation Area, Sidewalk, Paved
School Information
- High School: Parrish Community High
- Middle School: Buffalo Creek Middle
- School Elementary: Annie Lucy Williams Elementary
Garage and Parking
- Garage Spaces: 3.00
- Open Parking Spaces: 0.00
- Parking Features: Garage Door Opener
Eco-Communities
- Water Source: Public
Utilities
- Carport Spaces: 0.00
- Cooling: Central Air
- Heating: Central
- Pets Allowed: Yes
- Sewer: Public Sewer
- Utilities: Cable Connected, Electricity Connected, Sewer Connected, Sprinkler Recycled, Street Lights, Underground Utilities, Water Connected
Finance and Tax Information
- Home Owners Association Fee Includes: Maintenance Grounds, Recreational Facilities
- Home Owners Association Fee: 311.00
- Insurance Expense: 0.00
- Net Operating Income: 0.00
- Other Expense: 0.00
- Tax Year: 2024
Other Features
- Appliances: Dishwasher, Disposal, Dryer, Electric Water Heater, Microwave, Range, Refrigerator, Washer
- Association Name: Jay D'Urso
- Association Phone: 941-776-9835
- Country: US
- Furnished: Unfurnished
- Interior Features: Ceiling Fans(s), Crown Molding, Eat-in Kitchen, High Ceilings, Kitchen/Family Room Combo, Open Floorplan, Primary Bedroom Main Floor, Stone Counters, Walk-In Closet(s)
- Legal Description: LOT 4131 TWIN RIVERS PHASE IV PI#4977.3155/9
- Levels: One
- Area Major: 34219 - Parrish
- Occupant Type: Owner
- Parcel Number: 497731559
- Style: Florida
- View: Garden, Trees/Woods, Water
- Views: 22
- Zoning Code: PDR

- Nicole Haltaufderhyde, REALTOR ®
- Tropic Shores Realty
- Mobile: 352.425.0845
- 352.425.0845
- nicoleverna@gmail.com

