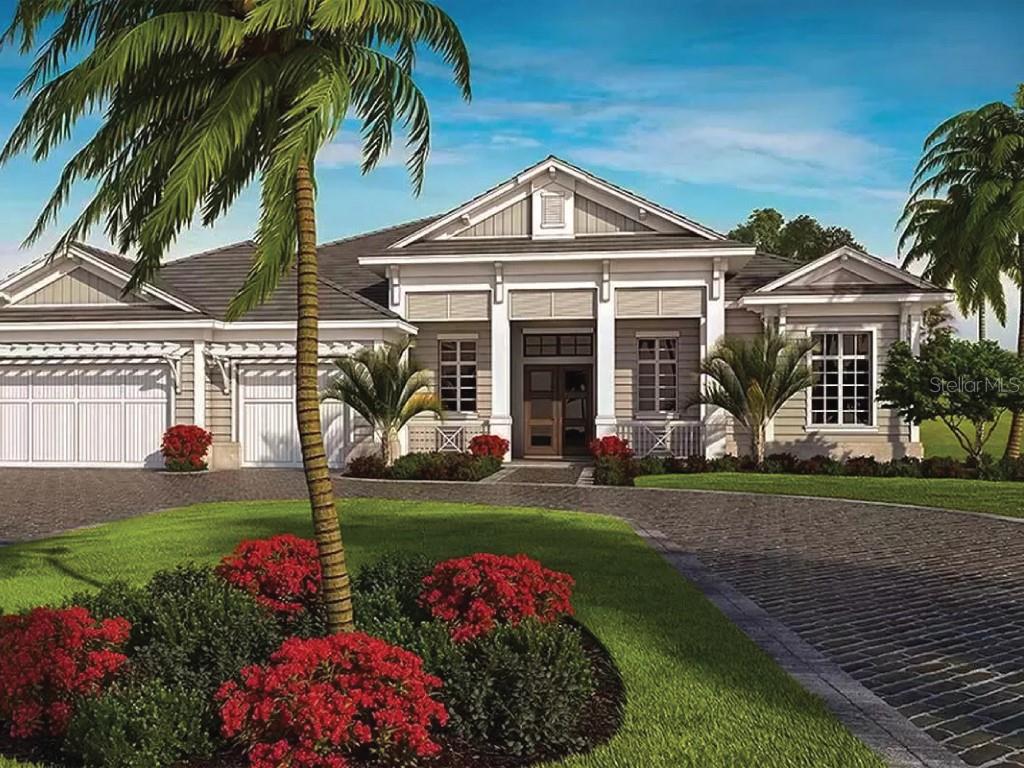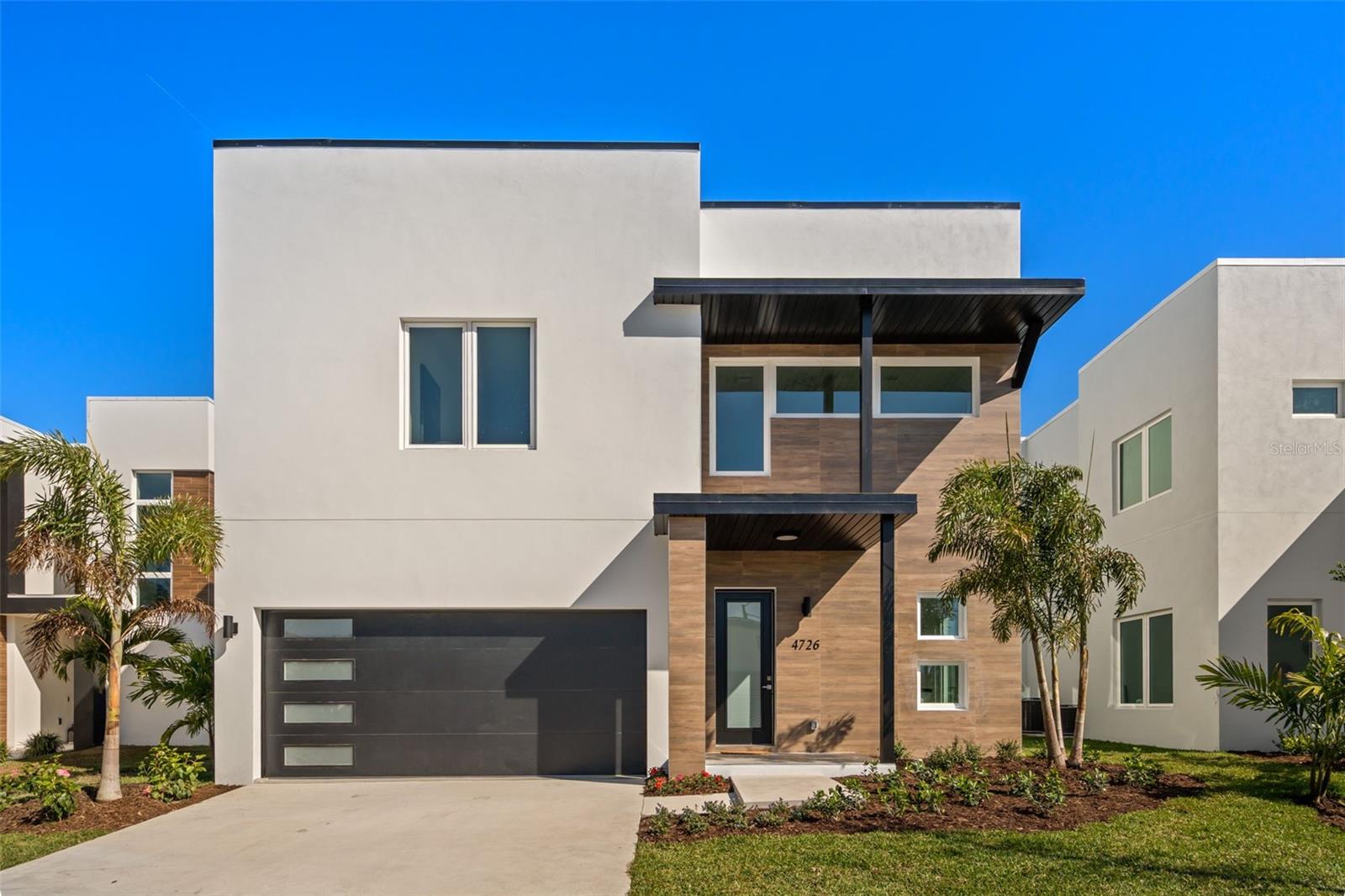1434 Ladue Lane, SARASOTA, FL 34231
Property Photos

Would you like to sell your home before you purchase this one?
Priced at Only: $2,125,000
For more Information Call:
Address: 1434 Ladue Lane, SARASOTA, FL 34231
Property Location and Similar Properties
- MLS#: A4645952 ( Residential )
- Street Address: 1434 Ladue Lane
- Viewed: 11
- Price: $2,125,000
- Price sqft: $516
- Waterfront: No
- Year Built: 1979
- Bldg sqft: 4121
- Bedrooms: 4
- Total Baths: 4
- Full Baths: 3
- 1/2 Baths: 1
- Garage / Parking Spaces: 2
- Days On Market: 9
- Additional Information
- Geolocation: 27.2851 / -82.5378
- County: SARASOTA
- City: SARASOTA
- Zipcode: 34231
- Subdivision: Oyster Bay
- Elementary School: Phillippi Shores Elementary
- Middle School: Brookside Middle
- High School: Riverview High
- Provided by: RE/MAX ALLIANCE GROUP
- Contact: Ryan Carson
- 941-349-5200

- DMCA Notice
-
DescriptionWelcome to this beautifully updated 4 bedroom, 3.5 bathroom residence nestled in the highly sought after Oyster Bay area. Perfectly positioned West of the Trail, outside of a flood zone, this charming residence offers the ideal blend of comfort, style, and convenience. Step inside to find a spacious and flexible floor plan designed for modern living, including two dedicated office spaces, perfect for remote work or hobbies. The expansive primary suite includes a private den, creating a serene retreat within your home. The kitchen features a cooking island, Monogram refrigerator, wine refrigeration, plenty of storage, and an induction range. The open concept kitchen flows seamlessly into a casual dining area, while a separate formal dining room provides the perfect setting for hosting special gatherings. Above the garage, you will find a charming, private guest suite, also suited for as a game room, with its own private entrance ideal for visiting guests, in laws or a college kid home from school. Recent upgrades, including a newer roof (2024), fresh interior and exterior paint, new flooring, and hurricane protection (combo of impact sliders and shutters) add peace of mind. The home is surrounded by majestic oak trees and lush landscaping, creating a private oasis. The inviting patio and pool area offer the perfect setting for relaxation or entertaining, complete with a bocce ball court for added fun. An oversized 2 car garage and a separate parking pad ensure ample space for guests. This exceptional property is located just moments from the exclusive, invitation only Field Club. Quick access to the recently renovated Landings Plaza provides a variety of fantastic dining and shopping options, while the pristine beaches of Siesta Key and the vibrant downtown Sarasota are just a short drive away. Dont miss the opportunity to make this remarkable home your own in one of Sarasotas most coveted communities. Contact us today to schedule your private showing!
Payment Calculator
- Principal & Interest -
- Property Tax $
- Home Insurance $
- HOA Fees $
- Monthly -
For a Fast & FREE Mortgage Pre-Approval Apply Now
Apply Now
 Apply Now
Apply NowFeatures
Building and Construction
- Covered Spaces: 0.00
- Exterior Features: French Doors, Hurricane Shutters, Irrigation System, Lighting, Rain Gutters, Sliding Doors
- Flooring: Ceramic Tile, Wood
- Living Area: 3466.00
- Roof: Shingle
Property Information
- Property Condition: Completed
Land Information
- Lot Features: Corner Lot, In County, Landscaped
School Information
- High School: Riverview High
- Middle School: Brookside Middle
- School Elementary: Phillippi Shores Elementary
Garage and Parking
- Garage Spaces: 2.00
- Open Parking Spaces: 0.00
- Parking Features: Driveway, Garage Faces Rear, Guest, Parking Pad
Eco-Communities
- Pool Features: In Ground
- Water Source: Public
Utilities
- Carport Spaces: 0.00
- Cooling: Central Air, Zoned
- Heating: Central, Electric, Zoned
- Sewer: Public Sewer
- Utilities: Cable Connected, Electricity Connected, Public, Sewer Connected, Water Connected
Finance and Tax Information
- Home Owners Association Fee: 0.00
- Insurance Expense: 0.00
- Net Operating Income: 0.00
- Other Expense: 0.00
- Tax Year: 2024
Other Features
- Appliances: Dishwasher, Disposal, Electric Water Heater, Microwave, Range, Range Hood, Washer, Wine Refrigerator
- Country: US
- Furnished: Unfurnished
- Interior Features: Ceiling Fans(s), PrimaryBedroom Upstairs, Solid Surface Counters, Solid Wood Cabinets, Walk-In Closet(s), Window Treatments
- Legal Description: COM AT POINT BEING 4710.99 S & 2341.75 FT W OF NE COR OF SEC 6-37-18, TH W 100 FT TH S-0-12-14-W 367.55 FT TH S-89-54-18-E 102.22 FT FOR POB TH S-89-54-18-E 81.14 FT TH N-09-59-35-E 126.9 FT TH
- Levels: Two
- Area Major: 34231 - Sarasota/Gulf Gate Branch
- Occupant Type: Owner
- Parcel Number: 0077150012
- Possession: Close Of Escrow
- Style: Colonial, Traditional
- Views: 11
- Zoning Code: RSF1
Similar Properties
Nearby Subdivisions
1206 Aqualane Estates 3rd
All States Park
Aqualane Estates
Aqualane Estates 1st
Aqualane Estates 2nd
Aqualane Estates 3rd
Bahama Heights
Bay View Acres
Baywood Colony
Baywood Colony Sec 1
Baywood Colony Sec 2
Baywood Colony Westport Sec 2
Booth Preserve
Briarwood
Brodeurs
Brookside
Buccaneer Bay
Cedar Cove Estates Rep
Colonial Terrace
Coral Cove
Denham Acres
Dixie Heights
Field Club Estates
Flora Villa Sub
Floral Park Homesteads
Floravilla
Florence
Forest Hills
Golden Acres
Gulf Gate
Gulf Gate Garden Homes E
Gulf Gate Manor
Gulf Gate Pines
Gulf Gate West
Gulf Gate Woods
Hansen
Hansens
Harbor Oaks
Hyde Park Terrace
Jensen Sub
Johnson Estates
Kallas Sub
Kentwood Estates
Kimlira Sub
Lakeside Club Of Sarasota
Landings Villas At Eagles Poi
Landings Carriagehouse Ii
Landings South Ii
Landings Villas At Eagles Poin
Las Lomas De Sarasota
Mead Helen D
Monticello
Morning Glory Ridge
North Vamo Sub 1
North Vamo Sub 2
Oak Forest Villas
Oyster Bay
Oyster Bay Estates
Palm Lakes
Park Place Villas
Phillippi Cove
Phillippi Crest
Phillippi Gardens 01
Phillippi Gardens 07
Phillippi Gardens 15
Phillippi Harbor Club
Phillippi Shores
Pine Ridge
Pine Shores Estate
Pine Shores Estate 3rd Add
Pine Shores Estate 5th Sec
Pine Shores Estates Rep
Pinehurst Park Rep Of
Pirates Cove
Red Rock Terrace
Restful Pines
Reynolds Prop Of
Ridgewood
Ridgewood 1st Add
River Forest
Riverwood Estates
Riverwood Oaks
Riverwood Pines
Rivetta
Rivetta Sub
Rolando
Roselawn
Sarasota Venice Co 09 37 18
Sarasotavenice Co River Sub
Sarasotavenice Co Sub
Shadow Lakes
South Highland Amd Of
Southpointe Shores
Strathmore Riverside I
Strathmore Riverside Ii
Strathmore Riverside Iii
Strathmore Riverside Villas
Sun Haven
Swifton Villas Sec B
Tamiami Terrace
Terra Bea Sub
The Landings
The Landings The Villas At Eag
The Landings Villas At Eagles
Town Country Estates
Turners J C Sub
Unit V16 Strathmore Riverside
Vamo 2nd Add To
Villa Gardens
Village In The Pines 1
Village In The Pines North
Virginia Heights Sub
Wades Sub
Weslo Willows
Westlake Estates
Wilkinson Woods
Woodbridge Estates
Woodpine Lake
Woodside South Ph 1 2 3
Woodside Terrace Ph 2
Woodside Village East
Woodside Village West

- Nicole Haltaufderhyde, REALTOR ®
- Tropic Shores Realty
- Mobile: 352.425.0845
- 352.425.0845
- nicoleverna@gmail.com



















































































