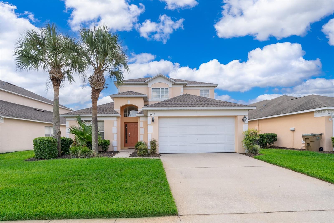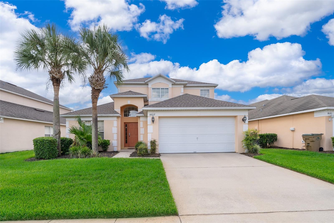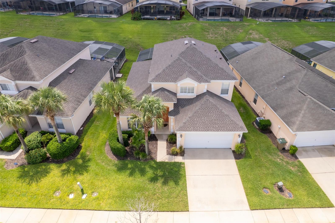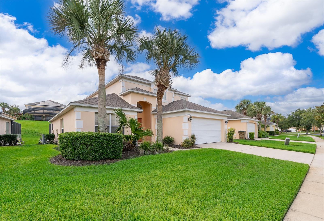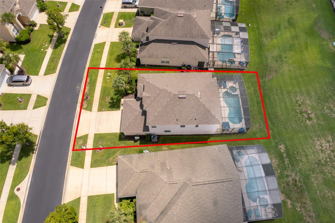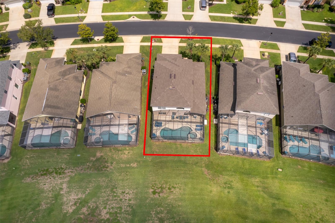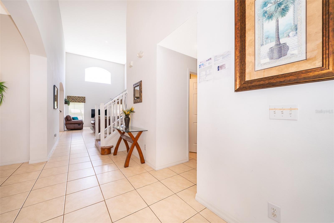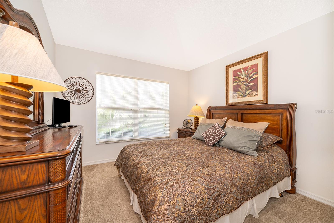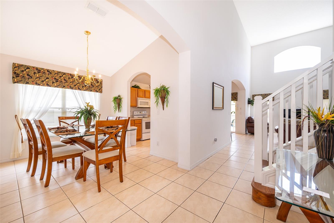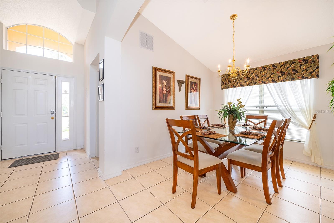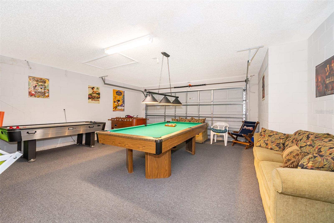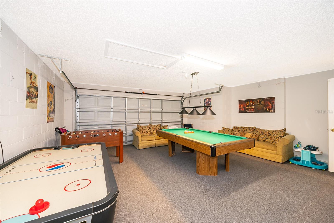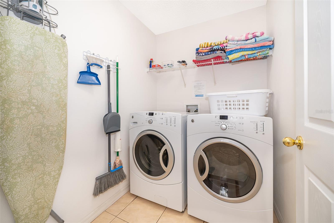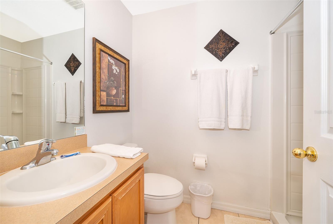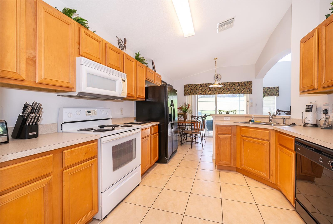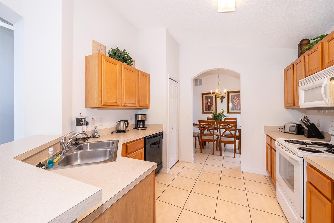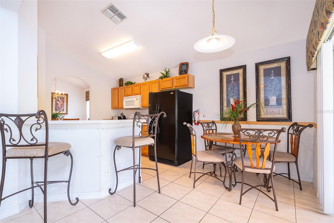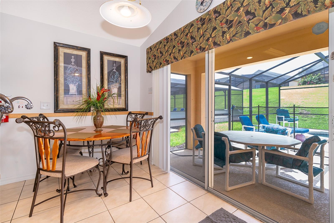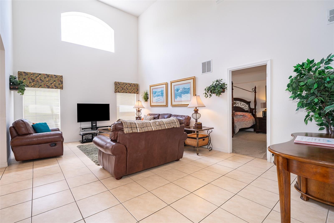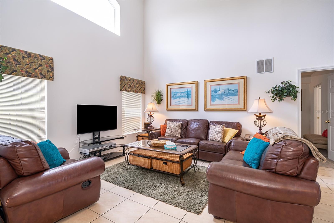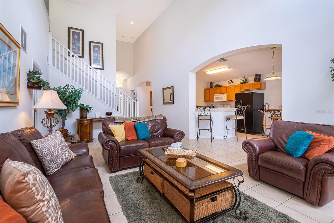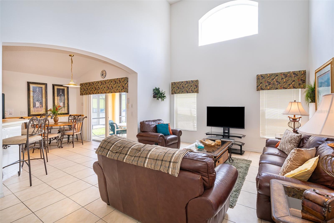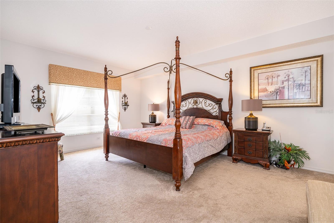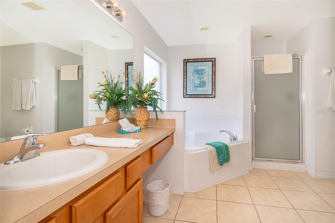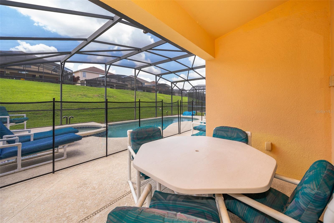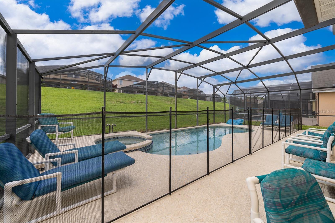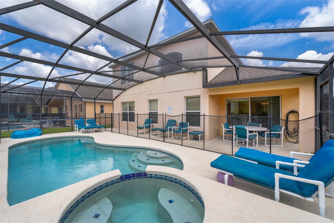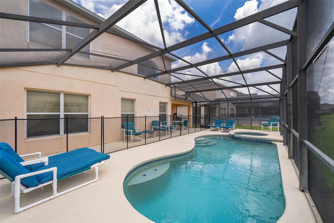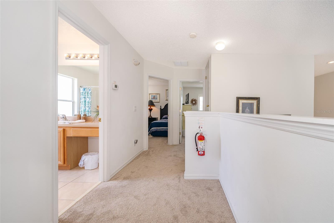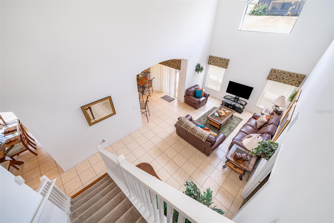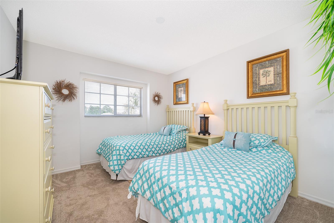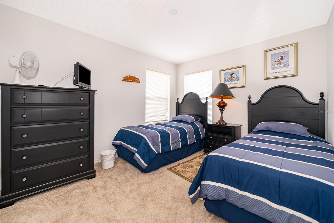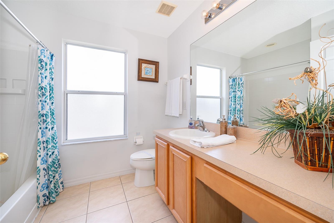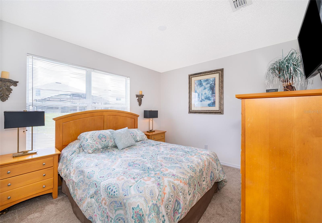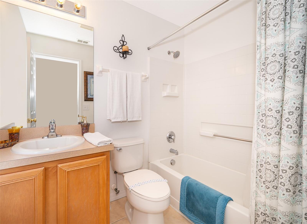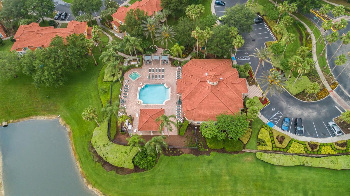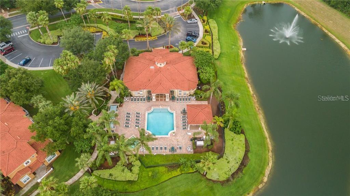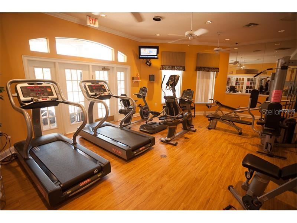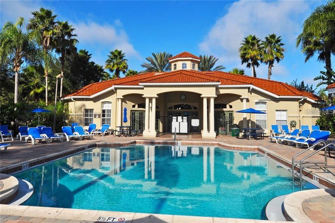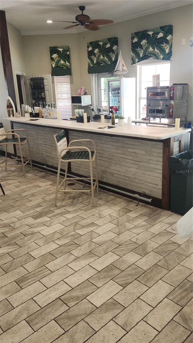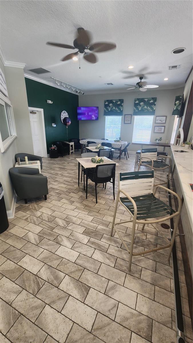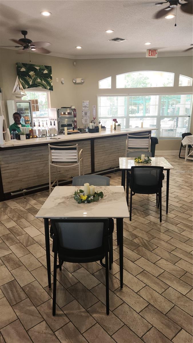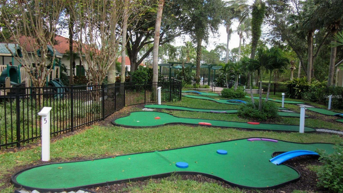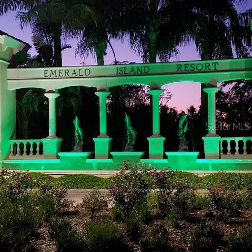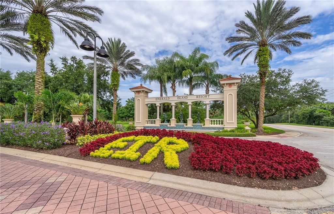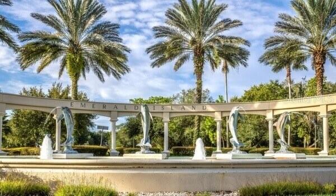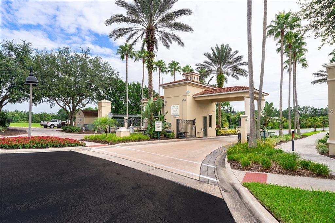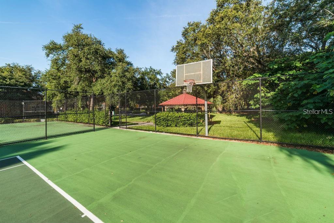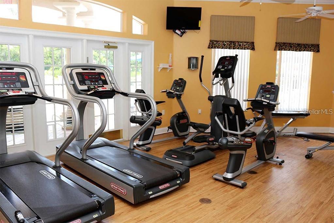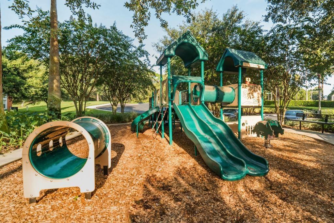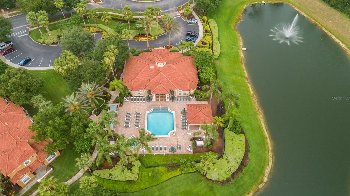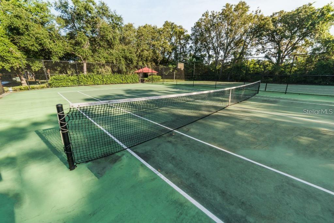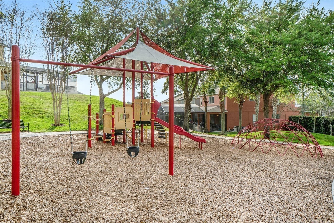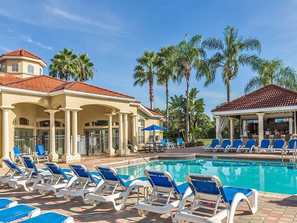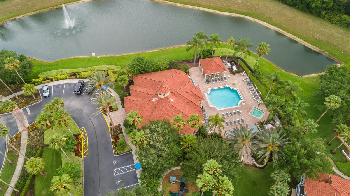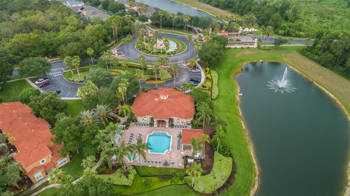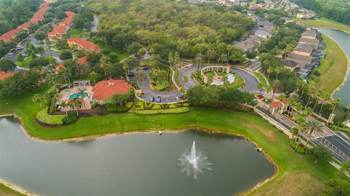8612 La Isla Drive, KISSIMMEE, FL 34747
Property Photos
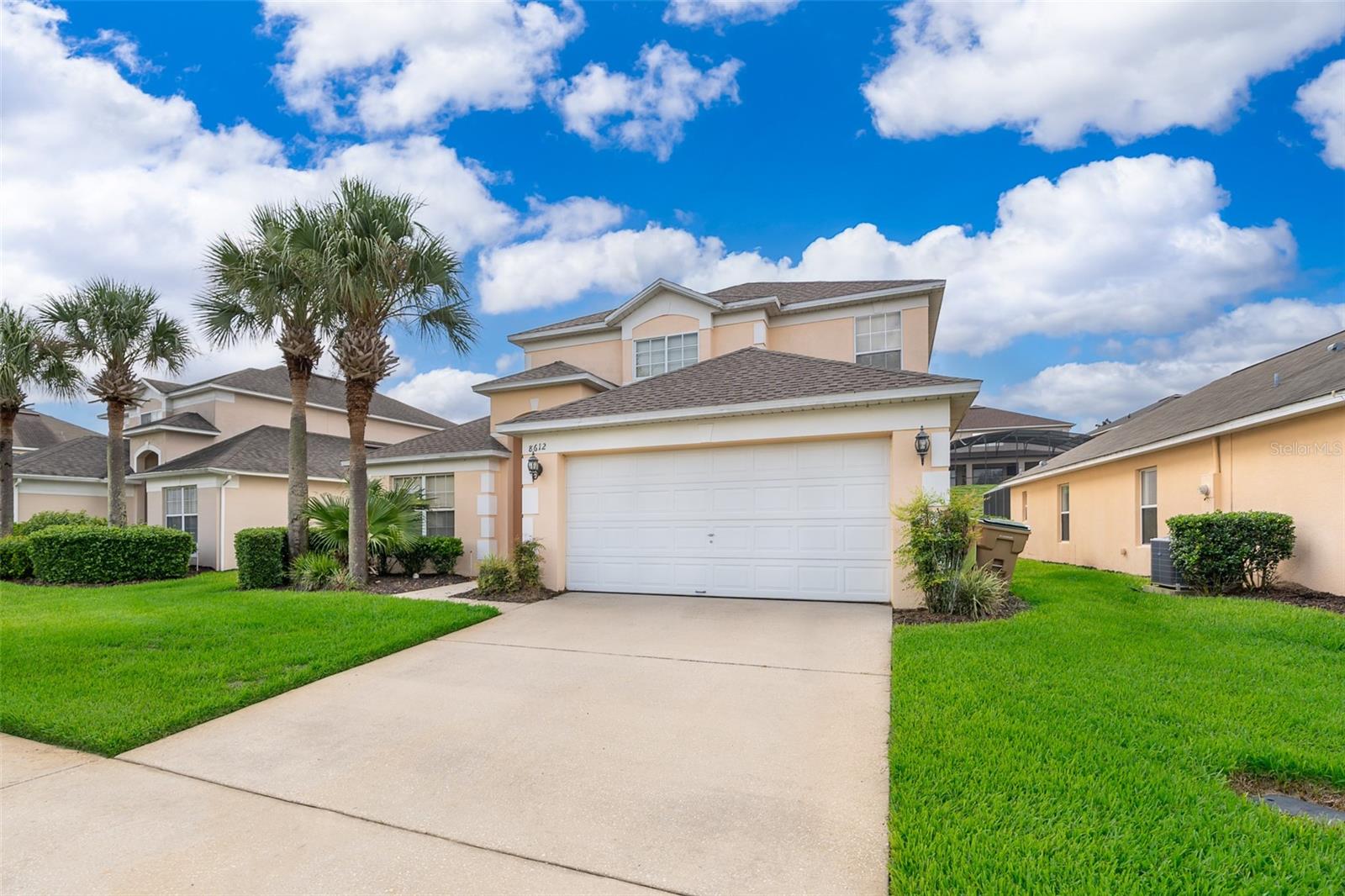
Would you like to sell your home before you purchase this one?
Priced at Only: $515,000
For more Information Call:
Address: 8612 La Isla Drive, KISSIMMEE, FL 34747
Property Location and Similar Properties






- MLS#: S5107186 ( Residential )
- Street Address: 8612 La Isla Drive
- Viewed: 89
- Price: $515,000
- Price sqft: $186
- Waterfront: No
- Year Built: 2005
- Bldg sqft: 2765
- Bedrooms: 5
- Total Baths: 4
- Full Baths: 4
- Garage / Parking Spaces: 2
- Days On Market: 294
- Additional Information
- Geolocation: 28.3266 / -81.6302
- County: OSCEOLA
- City: KISSIMMEE
- Zipcode: 34747
- Subdivision: Emerald Island Resort Ph 5a
- Provided by: AMERICAN IDEAL HOMES, LLC
- Contact: Bernard Scarpa
- 407-397-7058

- DMCA Notice
Description
Priced to sell. This property can be used as a residential home or a short term rental Disney rental property. Roof was replaced June 2023. Pool re surfaced 2018, All new carpet 2022 & new pool pump and motor 2023.Just minutes from the Disney parks. This beautiful 24 hour gated community, pool and hot tub home has 5 bedrooms with 4 bathrooms and two primary main bedrooms. One on the first floor and the another on the second floor. Air conditioned home, The pool deck has a 14 x 28 ft pool plus an in ground hot tub with a shaded Lanai and is South facing. Pool deck has has sun loungers a table and chairs. The home is fully furnished (if you want the free furniture package) The home itself has 5 bedrooms and 4 bathrooms. All bedrooms have cable TV's. The spacious main bedroom on ground level has an en suite bathroom which has a walk in closet, corner bathtub and a walk in shower. There is also a double bedroom on the ground level with bathroom directly across the hall. On the upper level, there are two twin rooms which share the fourth bathroom and also a second primary suite with en suite bathroom. The garage has been converted into a games room with pool table, foosball and air hockey tables. (You can easily change it back to a garage if you want to use the home as your residents.) The living area is a large spacious room with a ceiling height of 17 ft. Furnished with Cable TV and surround sound system. The kitchen area is fully equipped with a range cooker, microwave oven, dishwasher and large fridge/freezer. There is also a separate dining area as well as a utility room with a washing machine and dryer. The home also benefits broadband connection part of the HOA payment. The resort itself is a gated community with the gatehouse manned 24/7. The resort has a clubhouse with concierge service, fitness room and a sauna. Also a new food and bar as viewed on the photos. Outside the clubhouse, there is a communal pool with spa and poolside Tiki bar walking trail, mini golf, tennis, volley ball, basket ball and playgrounds for the little ones.
Description
Priced to sell. This property can be used as a residential home or a short term rental Disney rental property. Roof was replaced June 2023. Pool re surfaced 2018, All new carpet 2022 & new pool pump and motor 2023.Just minutes from the Disney parks. This beautiful 24 hour gated community, pool and hot tub home has 5 bedrooms with 4 bathrooms and two primary main bedrooms. One on the first floor and the another on the second floor. Air conditioned home, The pool deck has a 14 x 28 ft pool plus an in ground hot tub with a shaded Lanai and is South facing. Pool deck has has sun loungers a table and chairs. The home is fully furnished (if you want the free furniture package) The home itself has 5 bedrooms and 4 bathrooms. All bedrooms have cable TV's. The spacious main bedroom on ground level has an en suite bathroom which has a walk in closet, corner bathtub and a walk in shower. There is also a double bedroom on the ground level with bathroom directly across the hall. On the upper level, there are two twin rooms which share the fourth bathroom and also a second primary suite with en suite bathroom. The garage has been converted into a games room with pool table, foosball and air hockey tables. (You can easily change it back to a garage if you want to use the home as your residents.) The living area is a large spacious room with a ceiling height of 17 ft. Furnished with Cable TV and surround sound system. The kitchen area is fully equipped with a range cooker, microwave oven, dishwasher and large fridge/freezer. There is also a separate dining area as well as a utility room with a washing machine and dryer. The home also benefits broadband connection part of the HOA payment. The resort itself is a gated community with the gatehouse manned 24/7. The resort has a clubhouse with concierge service, fitness room and a sauna. Also a new food and bar as viewed on the photos. Outside the clubhouse, there is a communal pool with spa and poolside Tiki bar walking trail, mini golf, tennis, volley ball, basket ball and playgrounds for the little ones.
Features
Building and Construction
- Covered Spaces: 0.00
- Exterior Features: Irrigation System
- Flooring: Carpet, Ceramic Tile
- Living Area: 2317.00
- Roof: Shingle
Property Information
- Property Condition: Completed
Garage and Parking
- Garage Spaces: 2.00
- Open Parking Spaces: 0.00
Eco-Communities
- Pool Features: Child Safety Fence, Gunite, Heated, In Ground, Screen Enclosure
- Water Source: Public
Utilities
- Carport Spaces: 0.00
- Cooling: Central Air
- Heating: Central, Electric
- Pets Allowed: Breed Restrictions
- Sewer: Public Sewer
- Utilities: Cable Connected, Electricity Connected, Public, Sprinkler Recycled, Street Lights, Underground Utilities, Water Connected
Amenities
- Association Amenities: Basketball Court, Cable TV, Clubhouse, Fitness Center, Gated, Maintenance, Playground, Pool, Recreation Facilities, Security, Spa/Hot Tub, Tennis Court(s), Trail(s)
Finance and Tax Information
- Home Owners Association Fee Includes: Guard - 24 Hour, Cable TV, Pool, Internet, Maintenance Grounds, Recreational Facilities, Security, Sewer, Trash
- Home Owners Association Fee: 266.00
- Insurance Expense: 0.00
- Net Operating Income: 0.00
- Other Expense: 0.00
- Tax Year: 2023
Other Features
- Appliances: Dishwasher, Disposal, Dryer, Electric Water Heater, Microwave, Range, Refrigerator, Washer
- Association Name: Leland Management - Hector
- Association Phone: 407-787-3965
- Country: US
- Furnished: Furnished
- Interior Features: Cathedral Ceiling(s), Ceiling Fans(s), High Ceilings, Open Floorplan, Primary Bedroom Main Floor, Window Treatments
- Legal Description: EMERALD ISLAND RESORT PHASE FIVE-A PB 16 PGS 171-172 LOT 72
- Levels: Two
- Area Major: 34747 - Kissimmee/Celebration
- Occupant Type: Vacant
- Parcel Number: 09-25-27-3058-0001-0720
- Views: 89
- Zoning Code: OPUD
Contact Info

- Nicole Haltaufderhyde, REALTOR ®
- Tropic Shores Realty
- Mobile: 352.425.0845
- 352.425.0845
- nicoleverna@gmail.com

