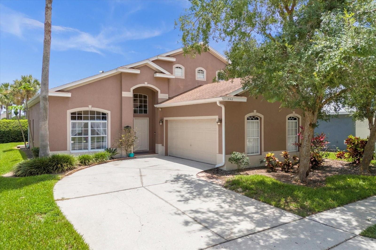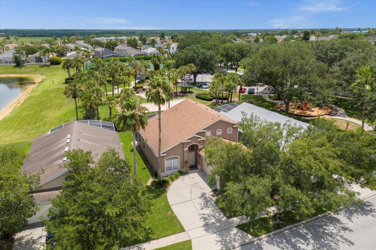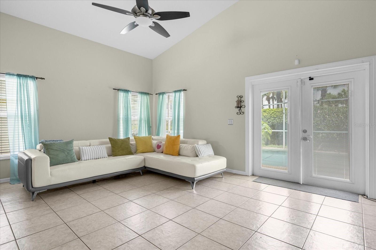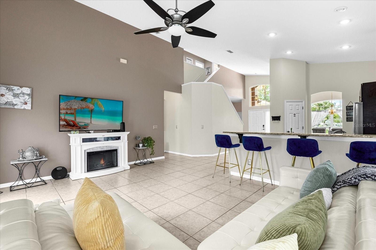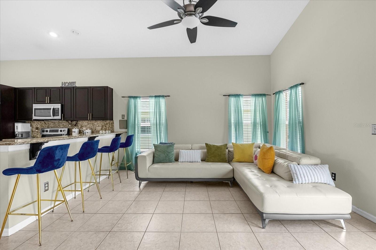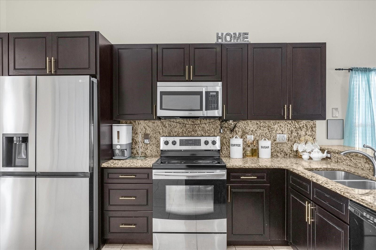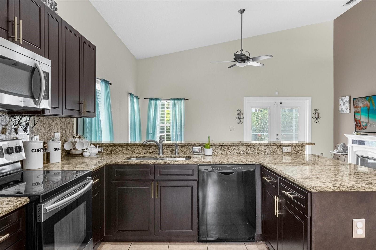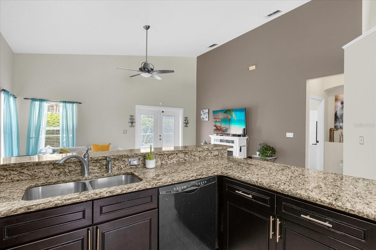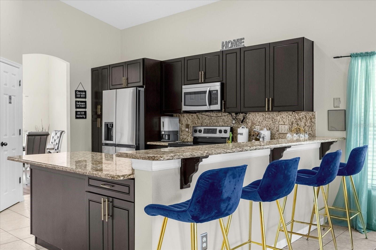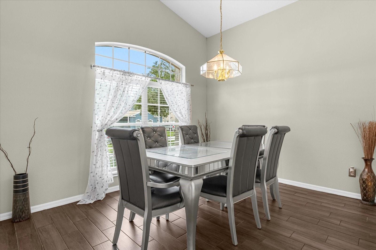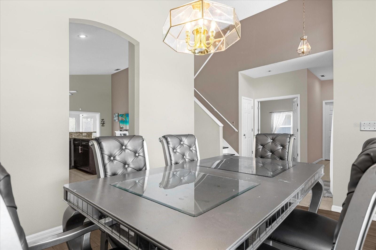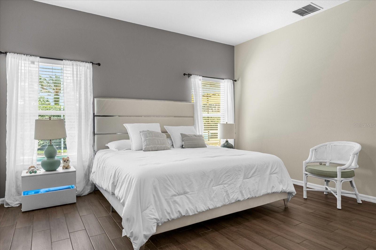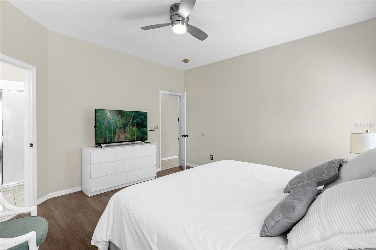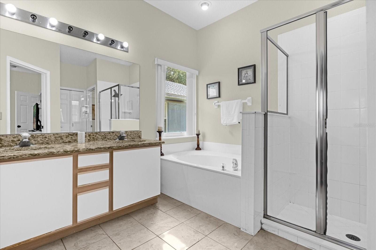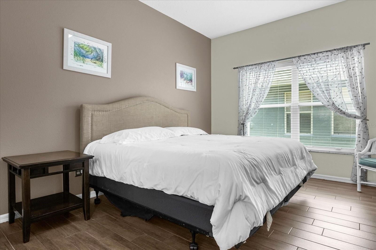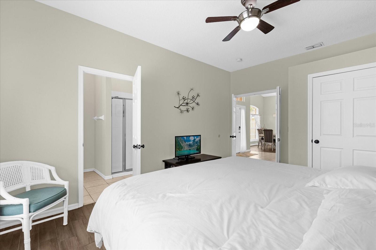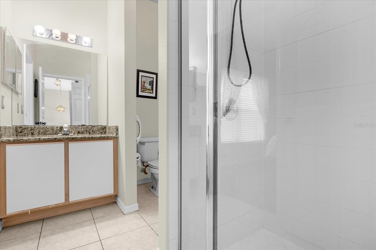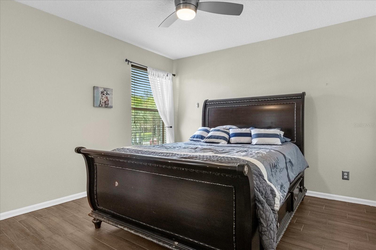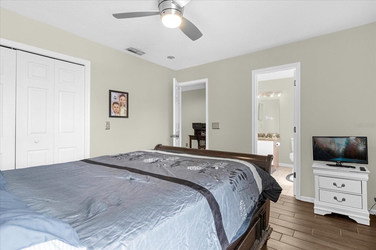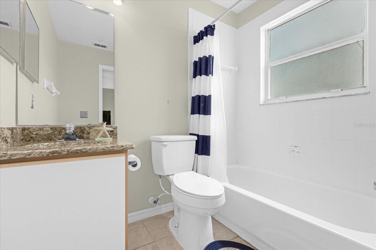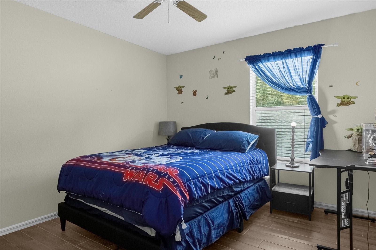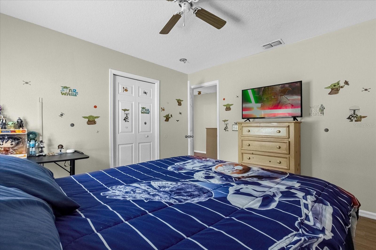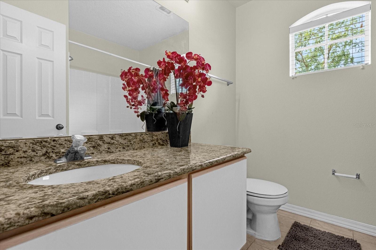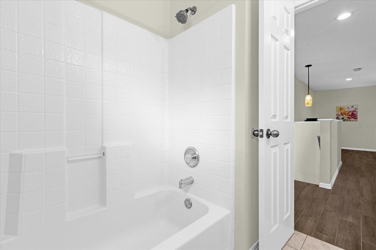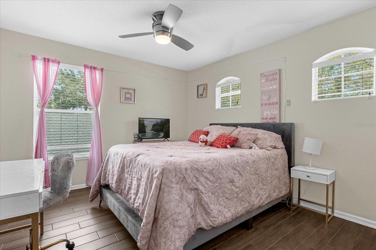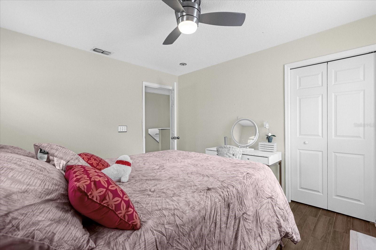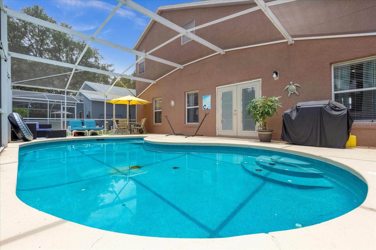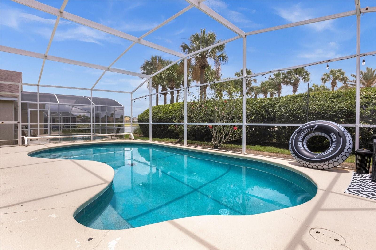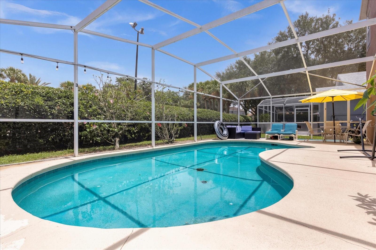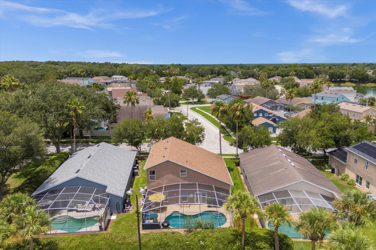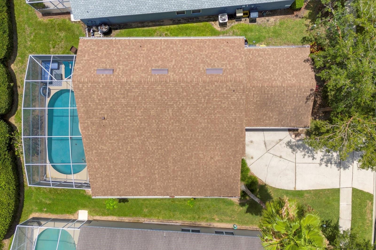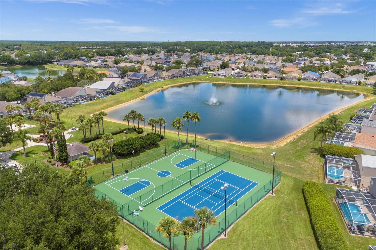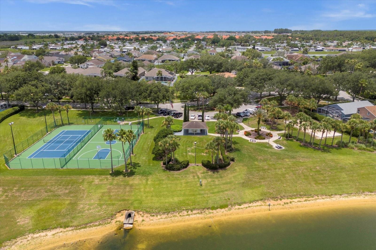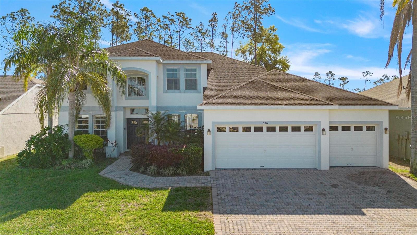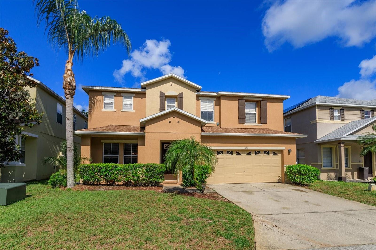302 Julliard Boulevard, DAVENPORT, FL 33897
Property Photos

Would you like to sell your home before you purchase this one?
Priced at Only: $445,000
For more Information Call:
Address: 302 Julliard Boulevard, DAVENPORT, FL 33897
Property Location and Similar Properties
Reduced
- MLS#: S5107394 ( Residential )
- Street Address: 302 Julliard Boulevard
- Viewed: 178
- Price: $445,000
- Price sqft: $159
- Waterfront: No
- Year Built: 1999
- Bldg sqft: 2800
- Bedrooms: 5
- Total Baths: 4
- Full Baths: 4
- Garage / Parking Spaces: 2
- Days On Market: 275
- Additional Information
- Geolocation: 28.2935 / -81.6614
- County: POLK
- City: DAVENPORT
- Zipcode: 33897
- Subdivision: Hampton Estates
- Elementary School: Davenport Elem
- Middle School: Citrus Ridge
- High School: Davenport High School
- Provided by: KELLER WILLIAMS REALTY AT THE LAKES
- Contact: Marcelo Gaitan Estabridis
- 407-566-1800

- DMCA Notice
-
DescriptionBeautifully maintained turn key property in sought after Hampton Lakes established community with beautifully designed and landscaped garden. 5bed/4 bath short term rental Allow as well as Primary Residential, with downstairs master suite, with dual vanity and garden tub and walk in shower stall. Owner has upgraded kitchen with granite counter tops and stainless steel appliances; matching counter tops in the bathrooms, tile flooring throughout the house, Roof 2021, AC 2015. Community features: tennis courts, sanded volley ball court and tot lot playground and community pool. Close to restaurants, shops and theme parks, main roads US 27, I4, 192.
Payment Calculator
- Principal & Interest -
- Property Tax $
- Home Insurance $
- HOA Fees $
- Monthly -
For a Fast & FREE Mortgage Pre-Approval Apply Now
Apply Now
 Apply Now
Apply NowFeatures
Building and Construction
- Covered Spaces: 0.00
- Exterior Features: Rain Gutters, Sidewalk
- Flooring: Ceramic Tile
- Living Area: 2376.00
- Roof: Shingle
School Information
- High School: Davenport High School
- Middle School: Citrus Ridge
- School Elementary: Davenport Elem
Garage and Parking
- Garage Spaces: 2.00
- Open Parking Spaces: 0.00
- Parking Features: Curb Parking
Eco-Communities
- Pool Features: In Ground
- Water Source: Public
Utilities
- Carport Spaces: 0.00
- Cooling: Central Air
- Heating: Central, Electric
- Pets Allowed: Breed Restrictions, Yes
- Sewer: Public Sewer
- Utilities: Electricity Connected, Sewer Connected, Water Connected
Amenities
- Association Amenities: Basketball Court, Other, Playground, Tennis Court(s)
Finance and Tax Information
- Home Owners Association Fee: 503.00
- Insurance Expense: 0.00
- Net Operating Income: 0.00
- Other Expense: 0.00
- Tax Year: 2023
Other Features
- Appliances: Dishwasher, Disposal, Microwave, Range, Refrigerator
- Association Name: Don Asher & Associates/ Sarah Matthews
- Association Phone: (407) 425-4561
- Country: US
- Interior Features: Ceiling Fans(s), High Ceilings, Kitchen/Family Room Combo, Stone Counters, Thermostat, Walk-In Closet(s), Window Treatments
- Legal Description: HAMPTON ESTATES PHASE 1, VILLAGE 1-A PB 106 PGS 38 & 39 LOT 72
- Levels: Two
- Area Major: 33897 - Davenport
- Occupant Type: Vacant
- Parcel Number: 26-25-24-488062-000720
- Possession: Close Of Escrow
- Views: 178
Similar Properties
Nearby Subdivisions
Bahama Bay
Bahama Bay A Condo
Bahama Bay Resort
Bella Verano
Bella Verano Sub
Belle Haven
Bimini Bay Ph 01
Calabay Parc
Davenport Lakes Ph 2
Davenport Lakes Ph O1
Eden Gardens Ph 1
Fairways Lake Estates
Florid Pines Ph 3
Florida Pines Ph 01
Florida Pines Ph 03
Florida Pines Ph 1
Four Corners Ph 01
Four Corners Ph 02
Hampton Estates
Hampton Lakes Hampton Estates
Highgate Park Ph 01
Highgate Park Ph 02
Highlands Reserve
Highlands Reserve Ph 01
Highlands Reserve Ph 02 04
Highlands Reserve Ph 03a 03b
Highlands Reserve Ph 06
Highlands Reserve Ph 6
Hillcrest Homes Lake Davenport
Hillcrest Homes Of Lake Davenp
Lake Davenport Estates
Lake Davenport Estates West Ph
Lakeside At Bass Lake
Lakesidebass Lake
Laurel Estates
Legacy Park Ph 01
Legacy Park Ph 02
Magnolia At Westside Ph 1
Magnolia At Westside Ph 2
Magnolia Glen Ph 01
Magnolia Glen Phase 01
Meadow Walk Ph 2
Meadow Walkph 1
Pines West Ph 02
Polo Park Estates
Santa Cruz
Santa Cruz Ph 02
Santa Cruz Way Estates
Tierra Del Sol East Ph 1
Tierra Del Sol East Ph 2
Tierra Del Sol East Ph 2 A Rep
Tierra Del Sol East Phase 2
Trinity Rdg
Tuscan Hills
Tuscan Mdws Ph 2
Tuscan Ridge Ph 02
Tuscan Ridge Ph 03
Village At Tuscan Ridge
Villas Of Westridge Ph 5a
Villas Westridge Ph 05b
Vista Park Ph 02
Way Estates
Wellington Ph 01
Wellington Ph I
Westridge Ph 03
Westridge Ph 04
Westridge Ph 07
Westridge Ph 7
Westridge Ph Viib
Willow Bendph 2
Willow Benmd Ph 3
Willowbendph 3
Windsor Island
Windsor Island Res
Windsor Island Residence
Windsor Island Residence Ph 28
Windsor Island Residence Ph 2a
Windsor Island Residence Ph 2b
Windsor Island Residence Ph 3
Windsor Island Resort
Windsor Island Resort Phase 2a
Windsor Island Resort Phase 3

- Nicole Haltaufderhyde, REALTOR ®
- Tropic Shores Realty
- Mobile: 352.425.0845
- 352.425.0845
- nicoleverna@gmail.com



