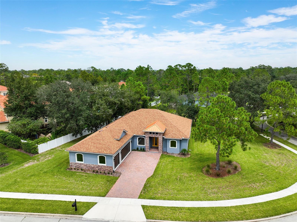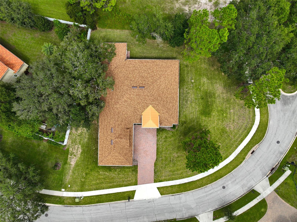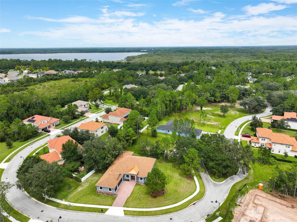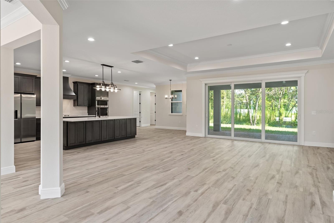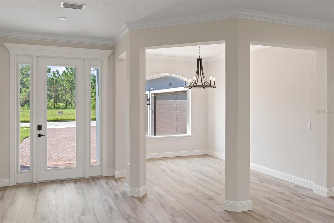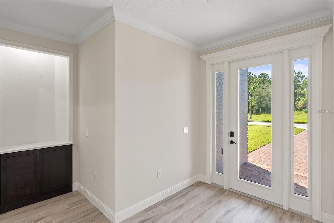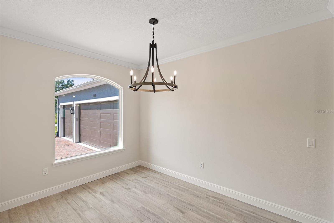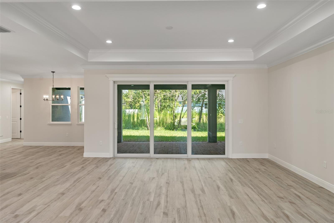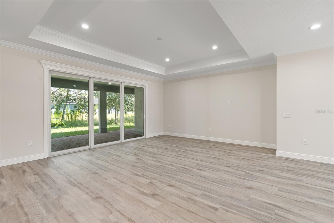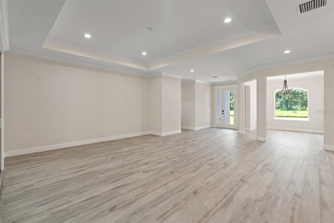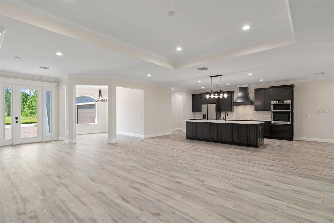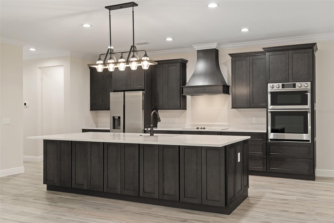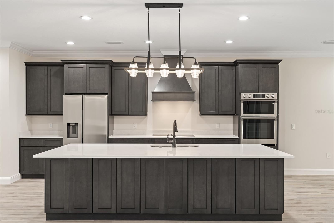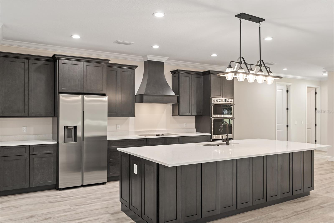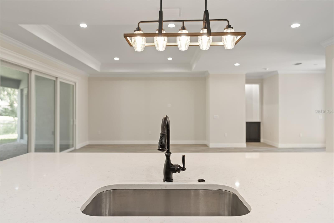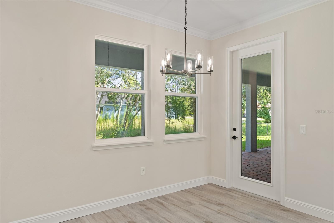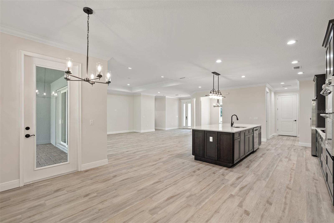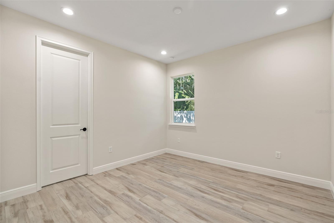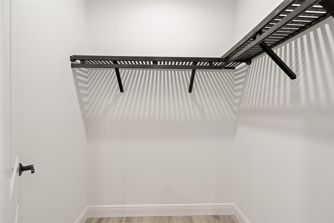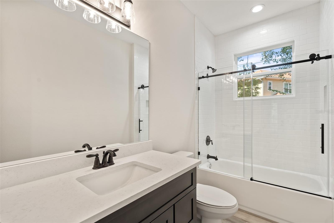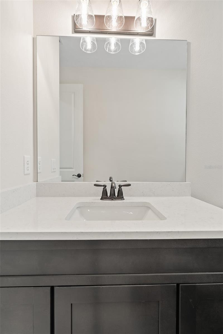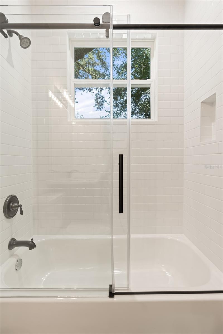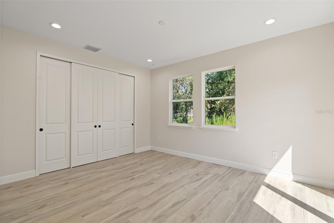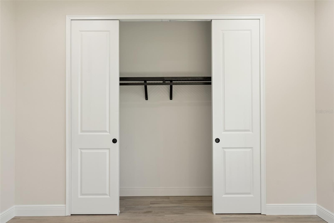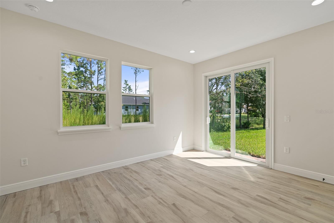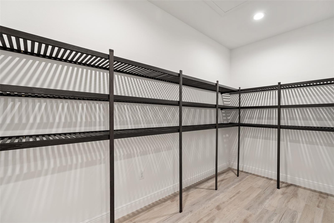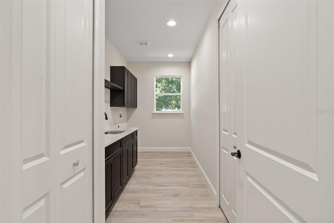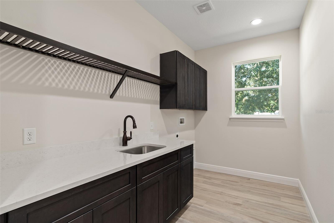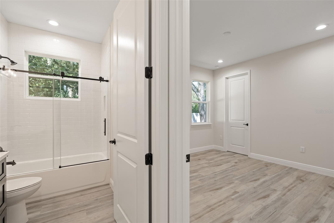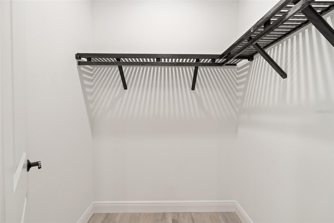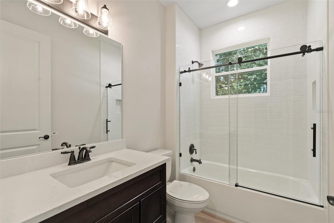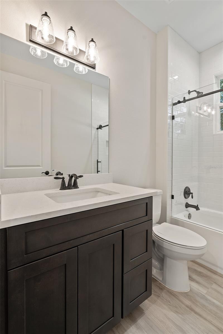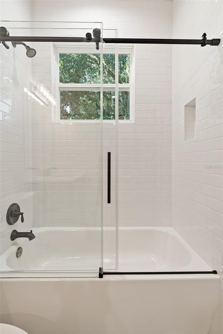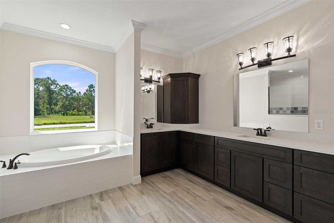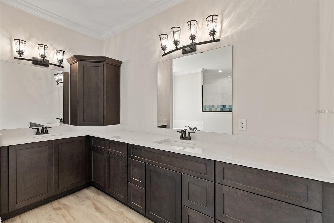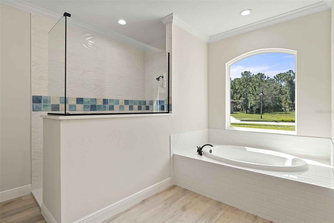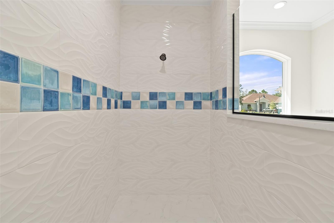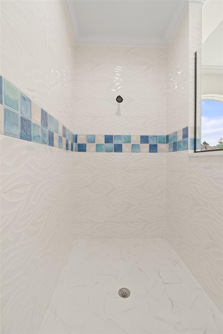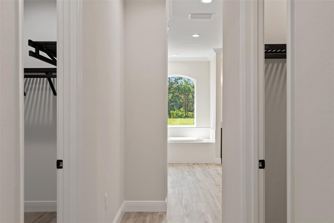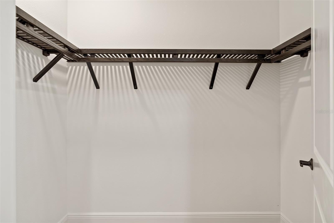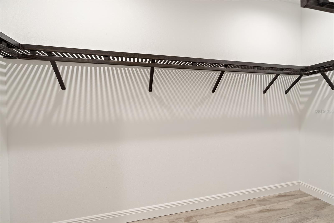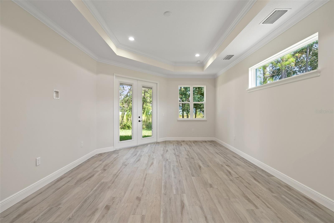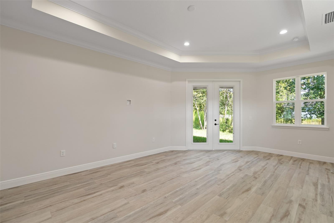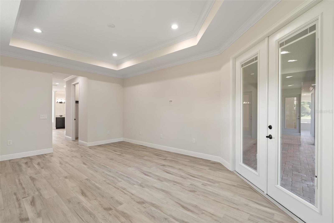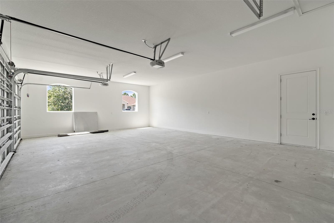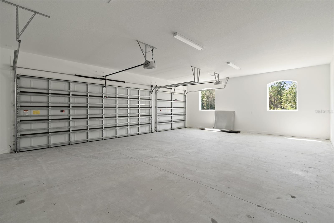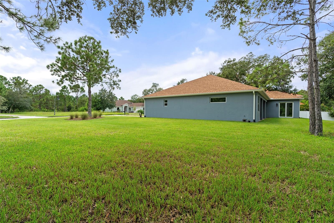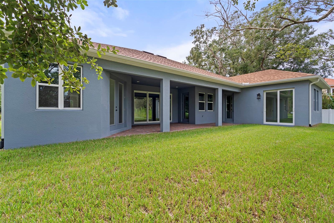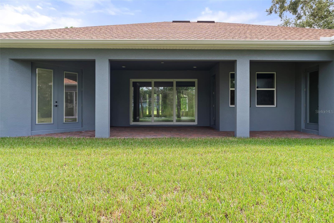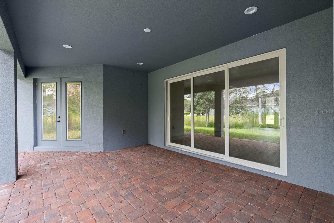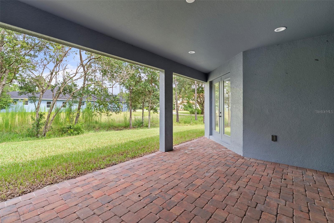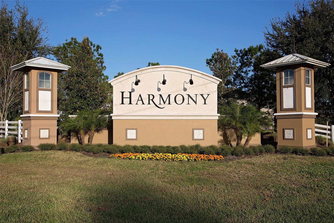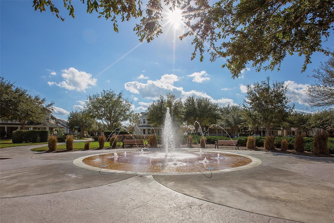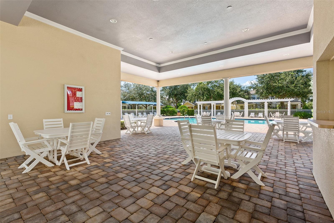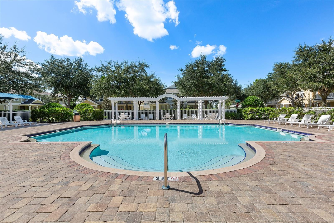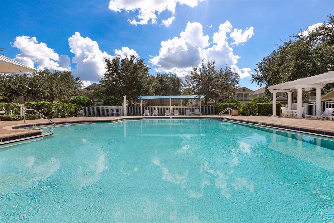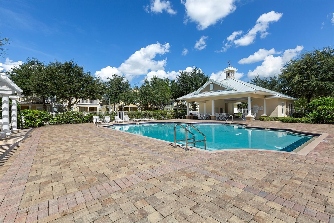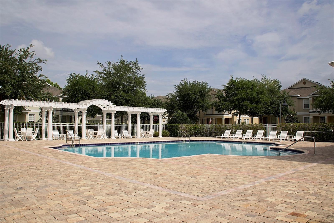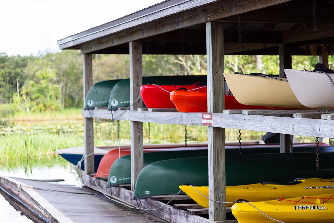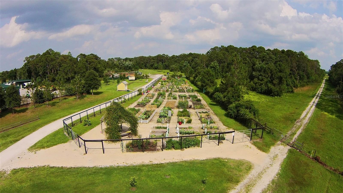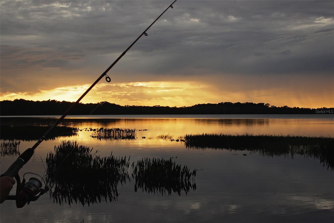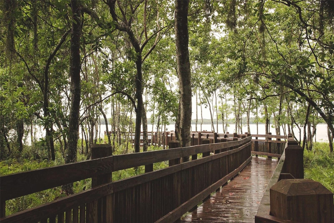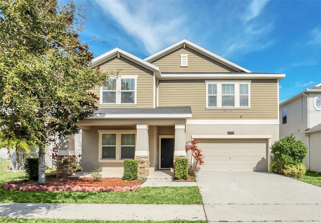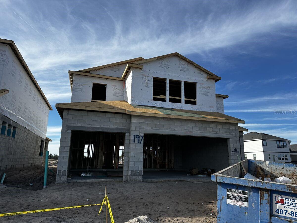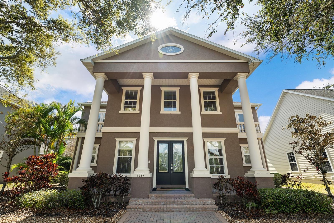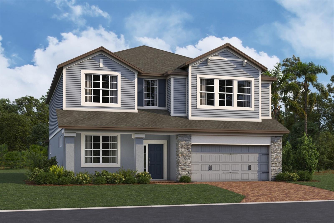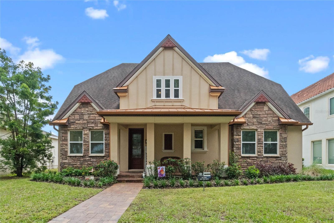7166 Oak Glen Trail, HARMONY, FL 34773
Property Photos
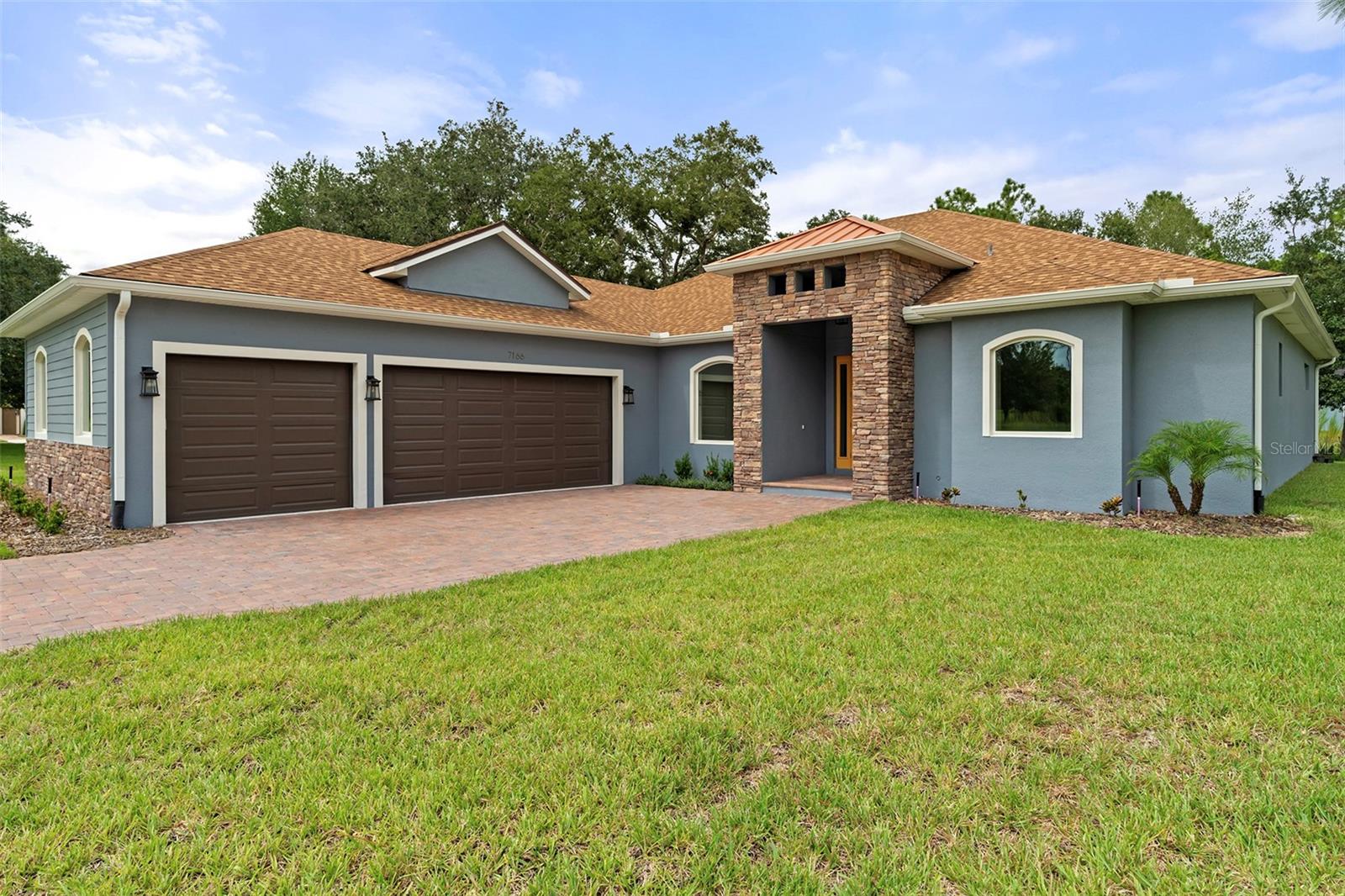
Would you like to sell your home before you purchase this one?
Priced at Only: $625,000
For more Information Call:
Address: 7166 Oak Glen Trail, HARMONY, FL 34773
Property Location and Similar Properties
- MLS#: S5112107 ( Single Family )
- Street Address: 7166 Oak Glen Trail
- Viewed: 115
- Price: $625,000
- Price sqft: $167
- Waterfront: No
- Year Built: 2024
- Bldg sqft: 3744
- Bedrooms: 4
- Total Baths: 3
- Full Baths: 3
- Garage / Parking Spaces: 3
- Days On Market: 193
- Additional Information
- Geolocation: 28.1996 / -81.1428
- County: OSCEOLA
- City: HARMONY
- Zipcode: 34773
- Subdivision: Harmony Nbhd D2 E
- Elementary School: Harmony Community School (K 5)
- Middle School: Harmony Middle
- High School: Harmony High
- Provided by: CORCORAN CONNECT LLC
- Contact: Jeanine Corcoran

- DMCA Notice
-
DescriptionDont miss your chance to own this exquisite, custom built new construction home in the coveted Harmony community! Located in the Estates at Harmony, this stunning residence sits on nearly half an acre, offering breathtaking golf course views. Featuring 4 bedrooms, 3 bathrooms. The open concept design effortlessly combines the Great Room, Dining Room, and Kitchen, providing a seamless flow and captivating views of the golf course from every angle. The gourmet kitchen is a chefs delight, equipped with a large island, custom cabinetry, granite countertops, stainless steel appliances, and a charming breakfast nook. Large sliding glass doors open to a covered lanai and a spacious backyard, perfect for entertaining and family gatherings. The Owners Suite is a serene retreat, featuring generous walk in closets and a luxurious en suite bathroom with a double vanity, a walk in shower, and an oversized soaking tub. Additional highlights include an oversized 2 car garage, a paver driveway, volume ceilings, and premium finishes throughout. Living in Harmony provides access to a wide range of amenities, including Buck Lake, community owned boats, a fishing pier, walking trails, dog parks, playgrounds, sports courts, and more. Residents can also enjoy two community pools and the beautiful Harmony Preserve Golf Course. Families will love the top rated schools in the area, including Harmony Community K 5, Harmony Middle School, and Harmony High School. This property seamlessly blends modern upgrades with the natural beauty and abundant amenities of Harmony, making it the perfect place to call home. Dont miss this exceptional opportunityschedule a private showing!
Payment Calculator
- Principal & Interest -
- Property Tax $
- Home Insurance $
- HOA Fees $
- Monthly -
For a Fast & FREE Mortgage Pre-Approval Apply Now
Apply Now
 Apply Now
Apply NowFeatures
Other Features
- Views: 115
Similar Properties
Nearby Subdivisions
Birchwood Nbhd C2
Birchwood Nbhd D1
Birchwood Nbhds B C
Enclave At Lakes Of Harmony
Harmony
Harmony Birchwood
Harmony Central Ph 1
Harmony Nbhd D2 E
Harmony Nbhd F
Harmony Nbhd G H F
Harmony Nbhd H1
Harmony Nbhd H2
Harmony Nbhd I
Harmony Nbhd J
Harmony Nbhd O1
Harmony West
Harmony West Ph 1a
Villages At Harmony Ph 1b
Villages At Harmony Ph 1c1 1d
Villages At Harmony Ph 1c2
Villages At Harmony Ph 2a
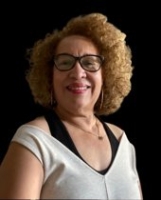
- Nicole Haltaufderhyde, REALTOR ®
- Tropic Shores Realty
- Mobile: 352.425.0845
- 352.425.0845
- nicoleverna@gmail.com



