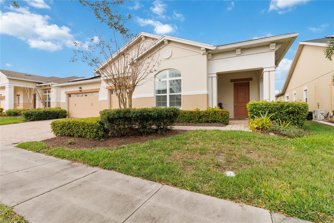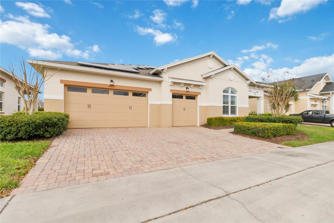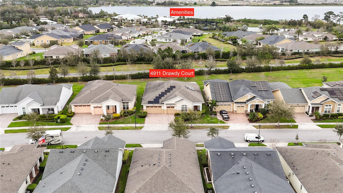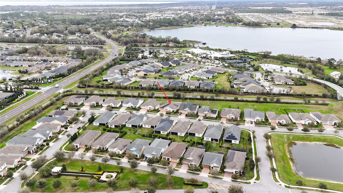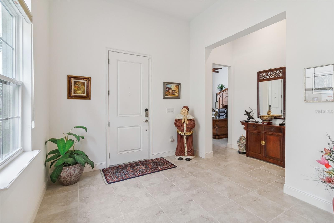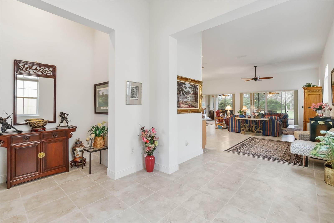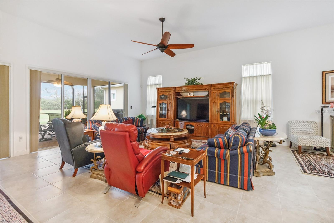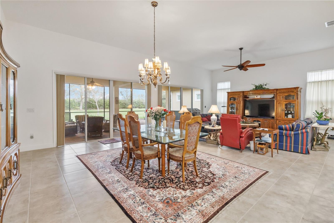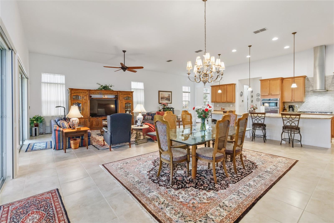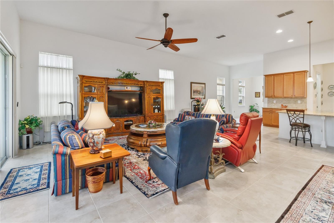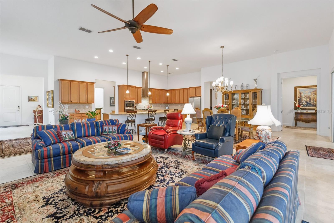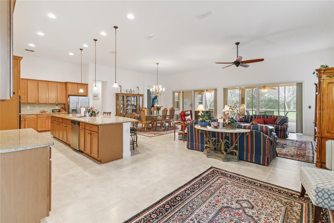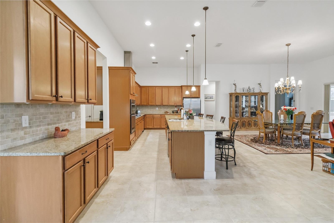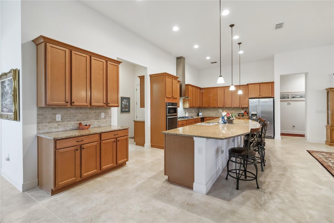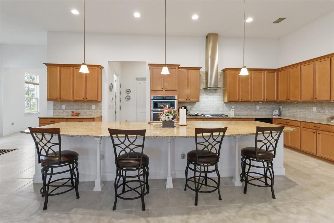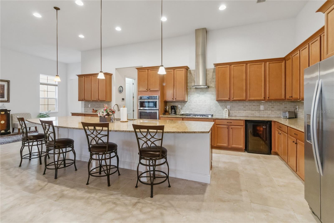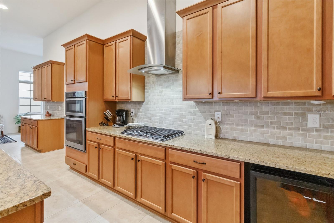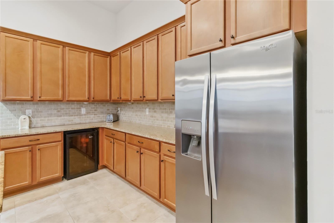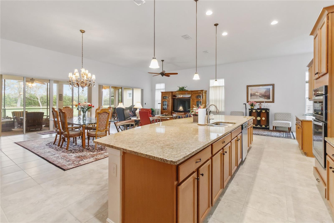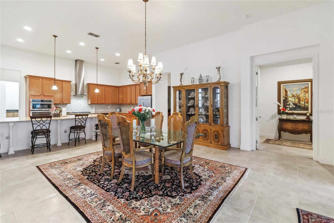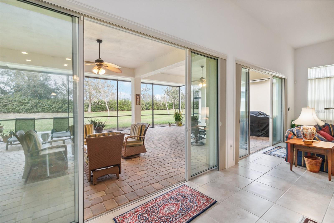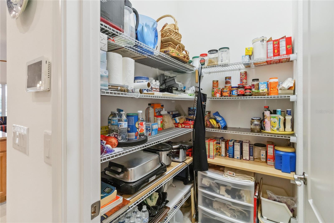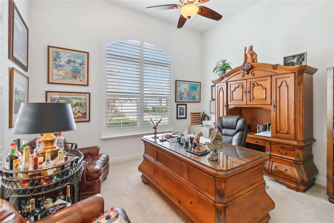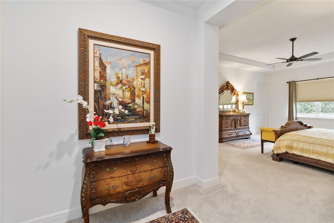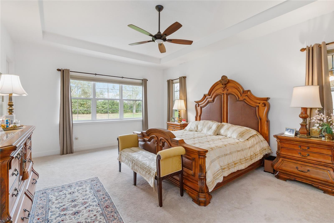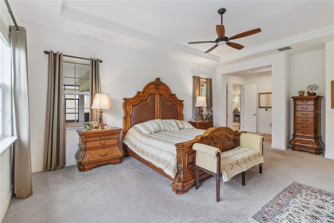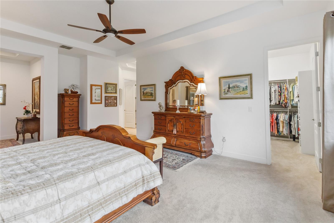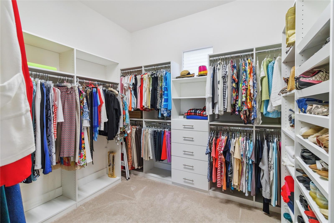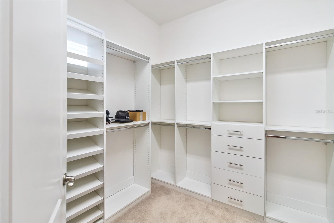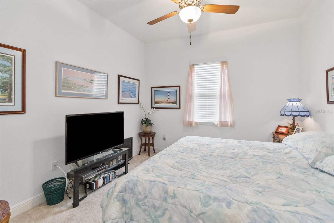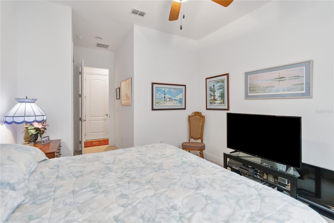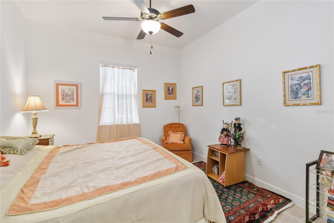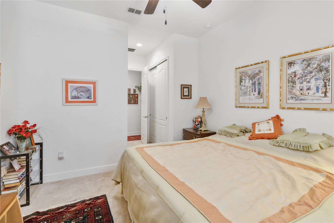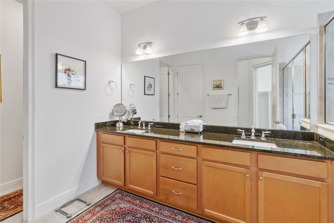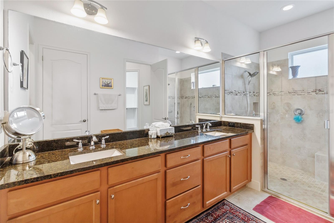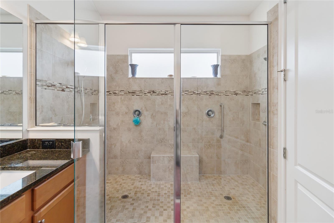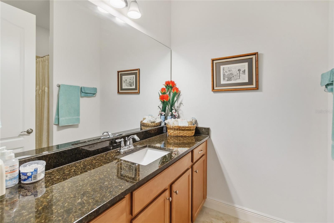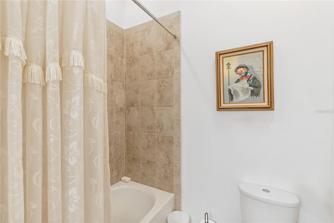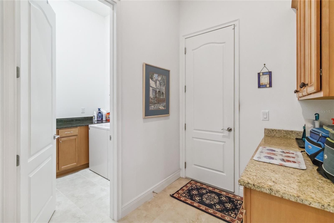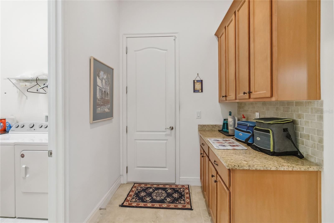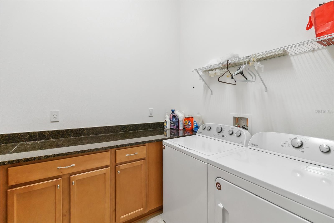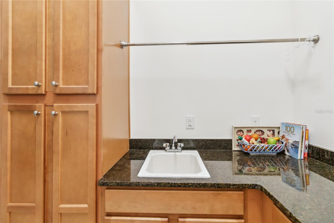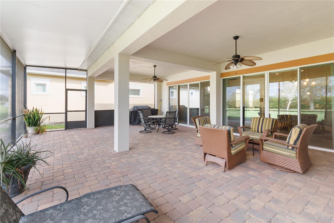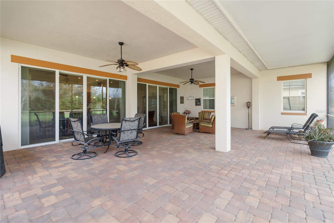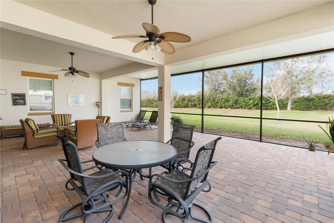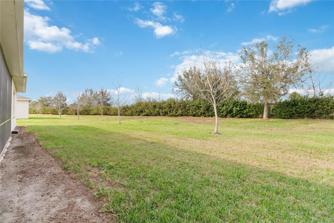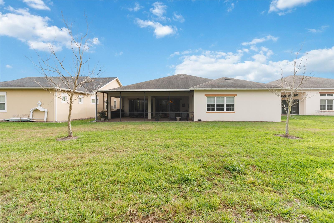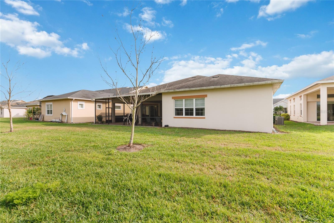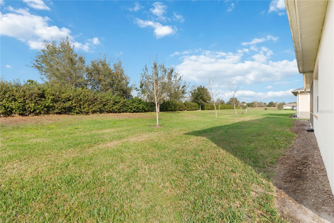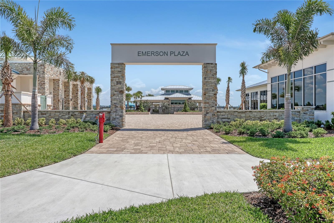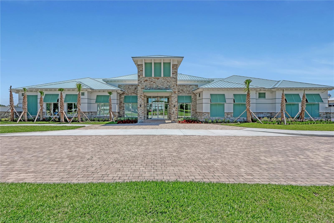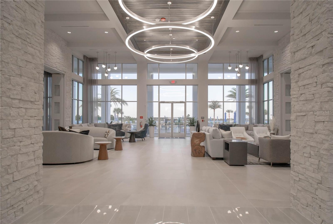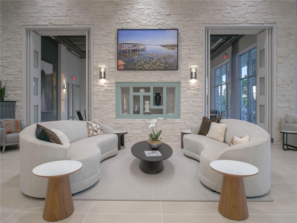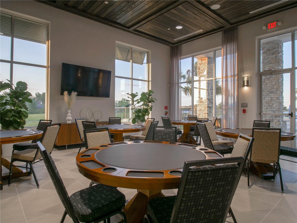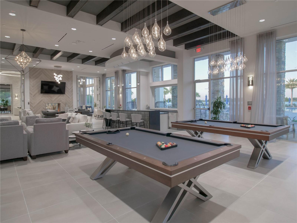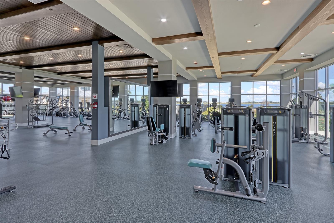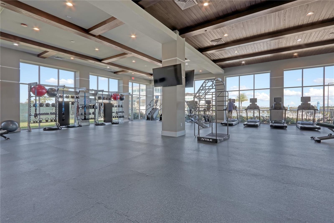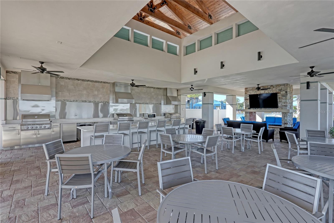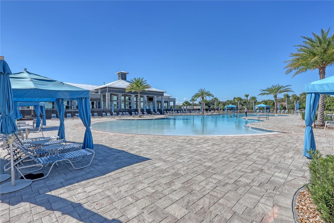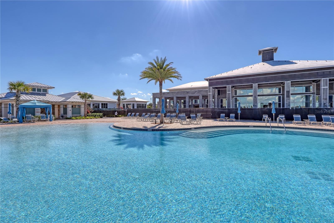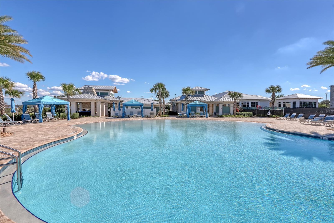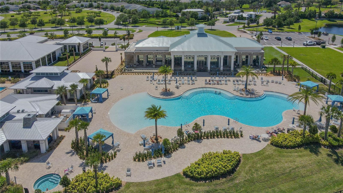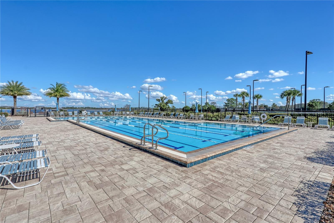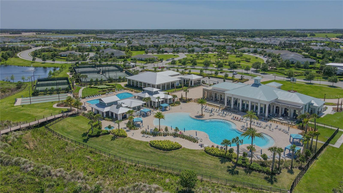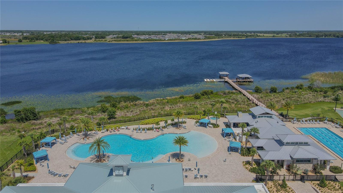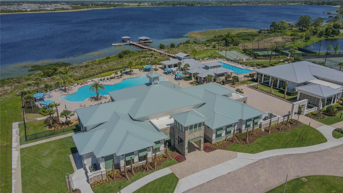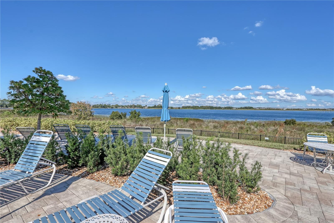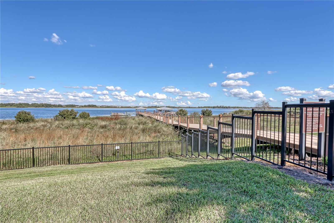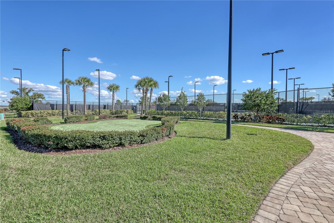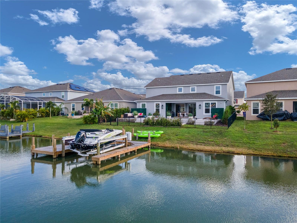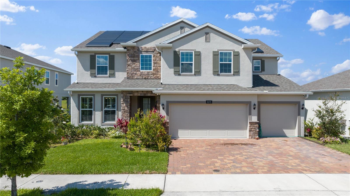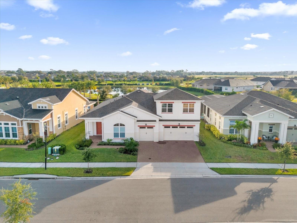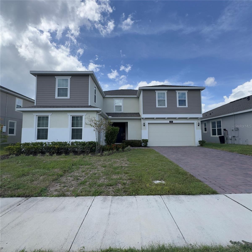4911 Drawdy Court, ST CLOUD, FL 34772
Property Photos
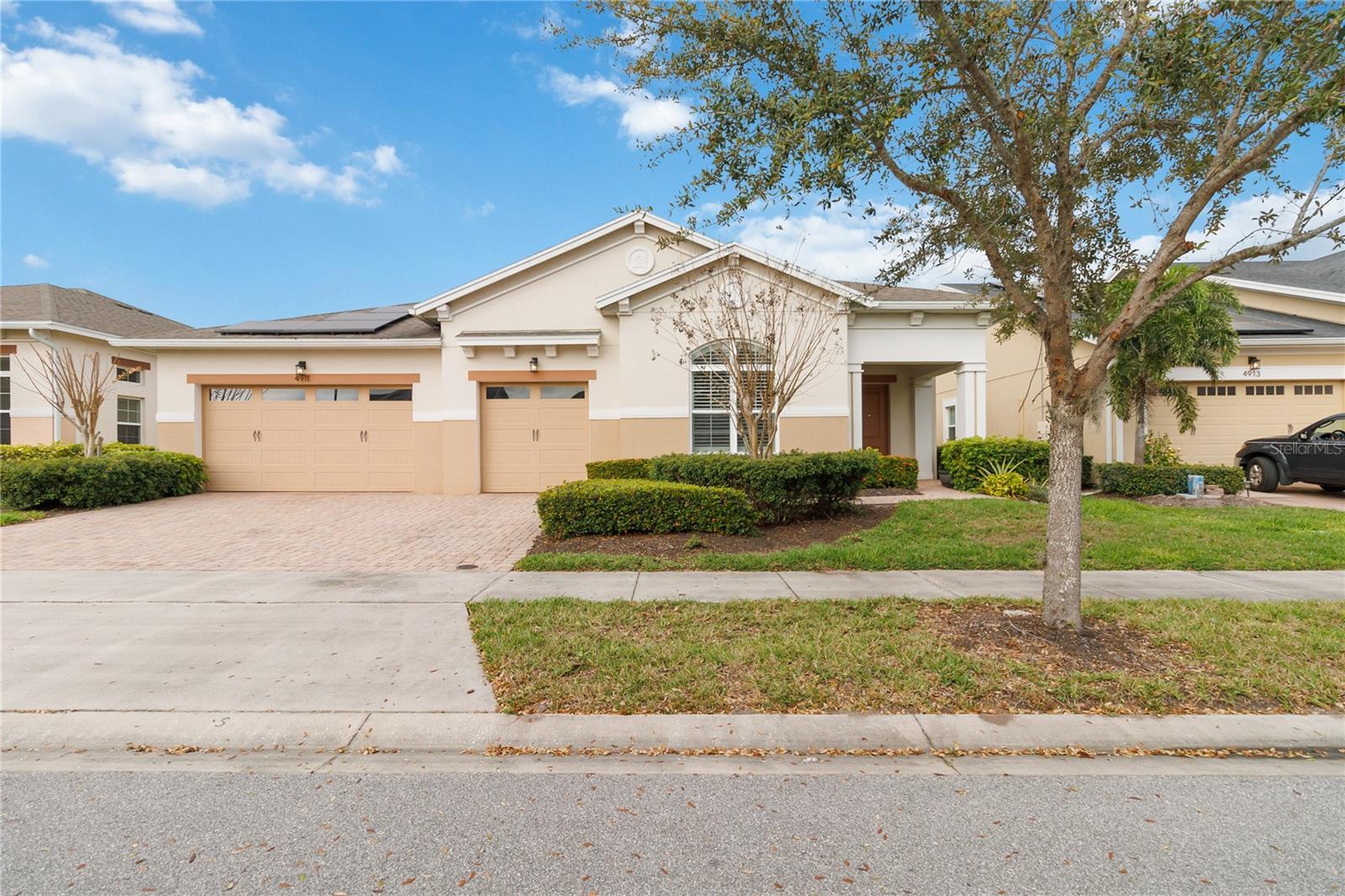
Would you like to sell your home before you purchase this one?
Priced at Only: $699,000
For more Information Call:
Address: 4911 Drawdy Court, ST CLOUD, FL 34772
Property Location and Similar Properties
- MLS#: S5120673 ( Residential )
- Street Address: 4911 Drawdy Court
- Viewed: 64
- Price: $699,000
- Price sqft: $144
- Waterfront: No
- Year Built: 2017
- Bldg sqft: 4865
- Bedrooms: 3
- Total Baths: 2
- Full Baths: 2
- Garage / Parking Spaces: 3
- Days On Market: 39
- Additional Information
- Geolocation: 28.2272 / -81.242
- County: OSCEOLA
- City: ST CLOUD
- Zipcode: 34772
- Subdivision: Twin Lakes Ph 1
- Elementary School: Hickory Tree Elem
- Middle School: Harmony Middle
- High School: Harmony High
- Provided by: WEICHERT REALTORS HALLMARK PRO
- Contact: Sherry Feck
- 407-891-1220

- DMCA Notice
-
DescriptionThis luxury home is located in the 55+ gated community of Del Webb Twin Lakes in St. Cloud, and it has everything on your list and more! Upon arrival, this stunning home welcomes you to the elegant paver driveway leading to a spacious 3 car garage and tons of storage space. This property's curb appeal is outstanding and sets the stage for the luxury living awaiting you. As you enter the home, you will be amazed by the beauty of the 12' foyer with a beautiful chandelier that leads to the 12' ceiling and an open floor plan that makes this perfect for entertaining and family gatherings. You will fall in love with the wall of floor to ceiling glass sliding doors that lead to breathtaking outdoor views. The heart of the home is the gourmet kitchen, complete with a massive custom curved center island with granite countertops and custom pedals underneath, 42" custom wood cabinetry, wine storage, and stainless steel appliances that would delight any chef. The dedicated dining area comfortably connects to the family room, where you can enjoy cozy evenings. The sliding glass doors open to an outdoor living space that is an entertainer's dream. The outdoor space is enhanced by an extended paver lanai with a screened enclosure, private large 70' back yard for your privacy. Retreat to your hotel style bedroom suite, offering ample space for a king size bed set, a sitting area, and two separate walk in closets. The en suite bathroom features an oversized semi frameless walk in shower with a bench seat, granite countertops, and a separate water closet. The first floor also includes two additional guest rooms that share another full size bathroom. For those seeking a private workspace, the home features a vaulted 12' ceiling study, perfect for use as a home office or library. Amenities include a Resort style pool and Lap Pool, and 3rd pool, 20,000 square foot Clubhouse, State of the art Fitness Center, Tennis Courts, Pickle Ball Court, Fishing, and Pontoon Boats and Jon boat to use on Live Oak Lake! The community has many active and socializing activities to keep you V busy!! All of this in a GREAT gated community located in Central Florida close to Lake Nona Medical.
Payment Calculator
- Principal & Interest -
- Property Tax $
- Home Insurance $
- HOA Fees $
- Monthly -
For a Fast & FREE Mortgage Pre-Approval Apply Now
Apply Now
 Apply Now
Apply NowFeatures
Building and Construction
- Builder Model: Smyrna
- Builder Name: Jones Homes USA
- Covered Spaces: 0.00
- Exterior Features: Irrigation System, Lighting, Rain Gutters, Sidewalk, Sliding Doors, Sprinkler Metered
- Flooring: Carpet, Ceramic Tile
- Living Area: 3122.00
- Roof: Shingle
Land Information
- Lot Features: Cleared, Landscaped, Oversized Lot, Sidewalk, Paved
School Information
- High School: Harmony High
- Middle School: Harmony Middle
- School Elementary: Hickory Tree Elem
Garage and Parking
- Garage Spaces: 3.00
- Open Parking Spaces: 0.00
- Parking Features: Garage Door Opener
Eco-Communities
- Water Source: Public
Utilities
- Carport Spaces: 0.00
- Cooling: Central Air
- Heating: Central, Heat Pump
- Pets Allowed: Yes
- Sewer: Public Sewer
- Utilities: Cable Connected, Electricity Connected, Natural Gas Connected, Public, Sewer Connected, Sprinkler Recycled, Street Lights, Water Connected
Amenities
- Association Amenities: Basketball Court, Clubhouse, Fence Restrictions, Fitness Center, Gated, Maintenance, Pickleball Court(s), Pool, Recreation Facilities, Sauna, Security, Spa/Hot Tub, Tennis Court(s)
Finance and Tax Information
- Home Owners Association Fee Includes: Common Area Taxes, Pool, Maintenance Grounds, Management, Recreational Facilities
- Home Owners Association Fee: 358.00
- Insurance Expense: 0.00
- Net Operating Income: 0.00
- Other Expense: 0.00
- Tax Year: 2023
Other Features
- Appliances: Built-In Oven, Cooktop, Dishwasher, Disposal, Dryer, Microwave, Refrigerator, Tankless Water Heater, Washer, Wine Refrigerator
- Association Name: Artemis Lifestyle/Kelly Wilson
- Association Phone: 407-556-3903
- Country: US
- Furnished: Unfurnished
- Interior Features: Ceiling Fans(s), High Ceilings, Kitchen/Family Room Combo, Living Room/Dining Room Combo, Primary Bedroom Main Floor, Solid Wood Cabinets, Split Bedroom, Stone Counters, Thermostat, Walk-In Closet(s), Window Treatments
- Legal Description: TWIN LAKES PH 1 PB 24 PGS 172-178 LOT 162
- Levels: One
- Area Major: 34772 - St Cloud (Narcoossee Road)
- Occupant Type: Owner
- Parcel Number: 17-26-31-5261-0001-1620
- Possession: Negotiable
- Style: Traditional
- View: Trees/Woods
- Views: 64
- Zoning Code: RESI
Similar Properties
Nearby Subdivisions
Briarwood Estates
Bristol Cove At Deer Creek Ph
Camelot
Canoe Creek Estates
Canoe Creek Estates Ph 6
Canoe Creek Lakes
Canoe Creek Lakes Add
Canoe Creek Woods
Canoe Creek Woods Unt 11
Cross Creek Estates
Crystal Creek
Cypress Preserve
Deer Run Estates
Del Webb Twin Lakes
Eagle Meadow
Eden At Crossprairie
Esprit Ph 01
Esprit Ph 1
Estates At Southern Vista Pine
Fawn Meadows At Deer Creek Ph
Gramercy Farms Ph 1
Gramercy Farms Ph 4
Gramercy Farms Ph 8
Gramercy Farms Ph 9b
Hanover Lakes
Hanover Lakes Ph 1
Hanover Lakes Ph 2
Hanover Lakes Ph 3
Hanover Lakes Ph 4
Havenfield At Cross Prairie
Indian Lakes
Indian Lakes Ph 5 6
Indian Lakes Ph 7
Keystone Pointe Ph 2
Kissimmee Park
Mallard Pond Ph 1
Mallard Pond Ph 4b
Northwest Lakeside Groves
Northwest Lakeside Groves Ph 1
Northwest Lakeside Groves Ph 2
Oakley Place
Old Hickory
Old Hickory Ph 1 2
Old Hickory Ph 3
Old Hickory Ph 4
Portofino Vista
Quail Wood
Reserve At Pine Tree
S L I C
Sawgrass
Southern Pines
Southern Pines Ph 4
Southern Pines Ph 5
St Cloud Manor Village
Stevens Plantation
Sweetwater Creek
The Meadow At Crossprairie
The Meadow At Crossprairie Bun
The Reserve At Twin Lakes
Twin Lakes
Twin Lakes Ph 1
Twin Lakes Ph 2a2b
Twin Lakes Ph 8
Tymber Cove
Villagio
Whaleys Creek Ph 1
Whaleys Creek Ph 2
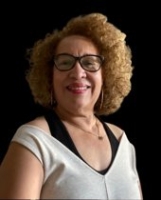
- Nicole Haltaufderhyde, REALTOR ®
- Tropic Shores Realty
- Mobile: 352.425.0845
- 352.425.0845
- nicoleverna@gmail.com



