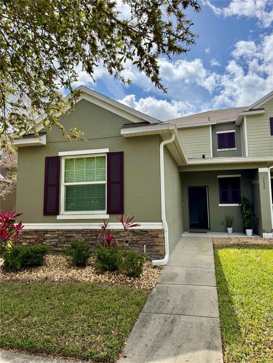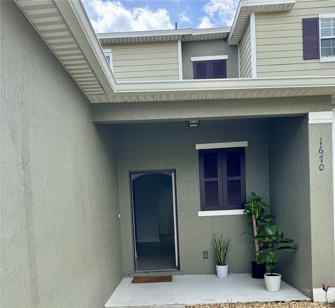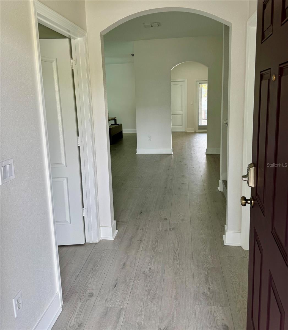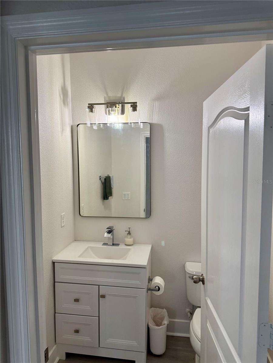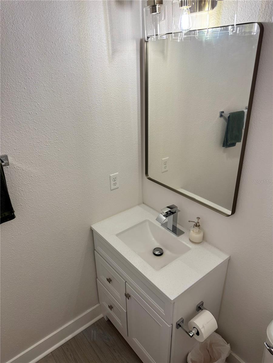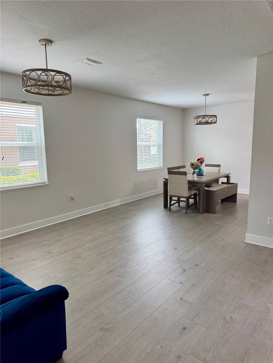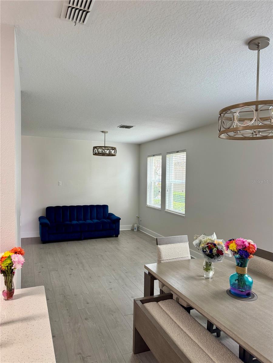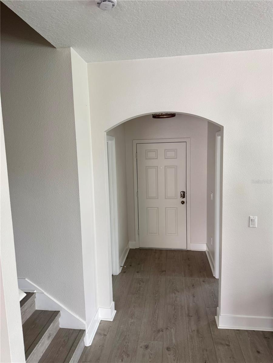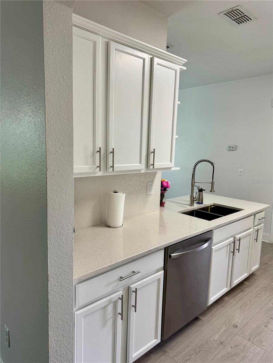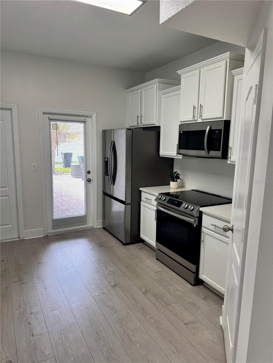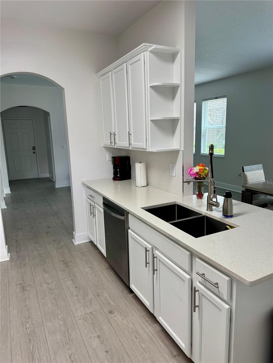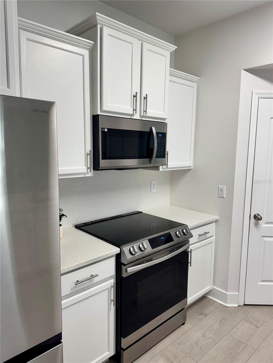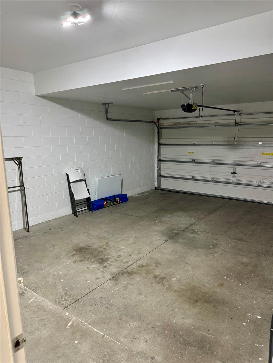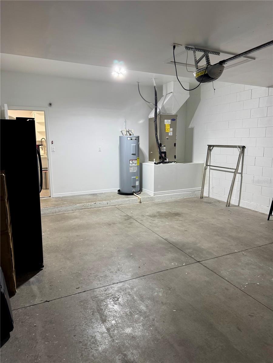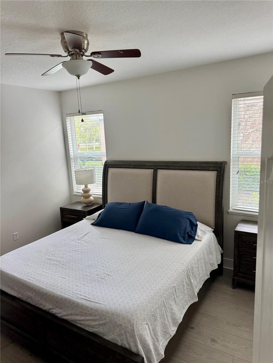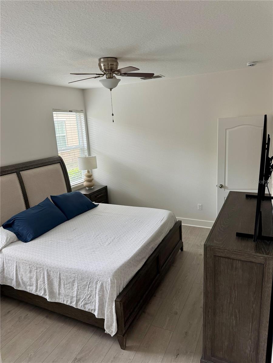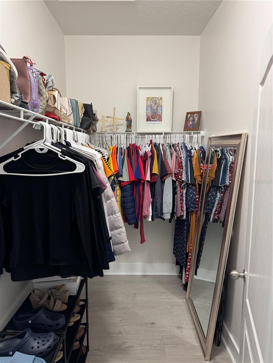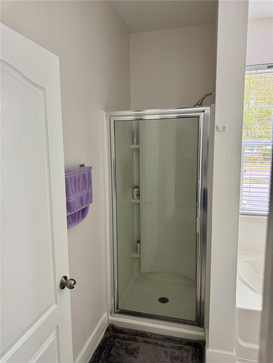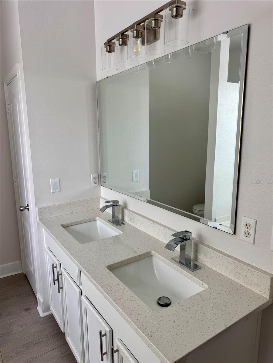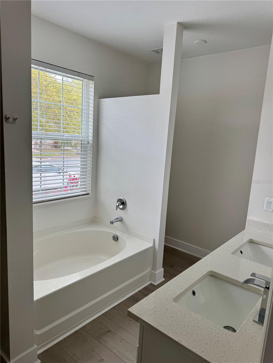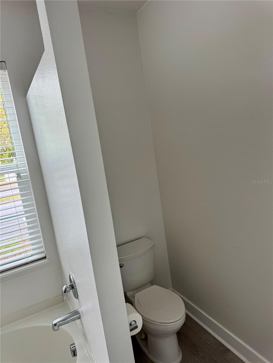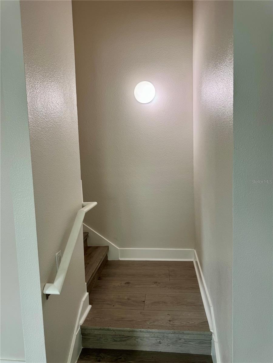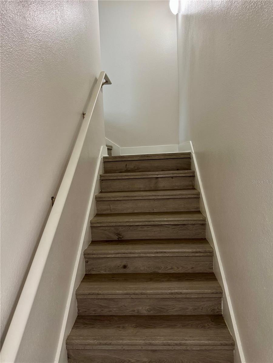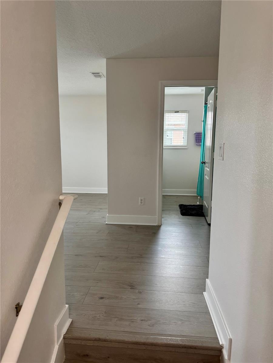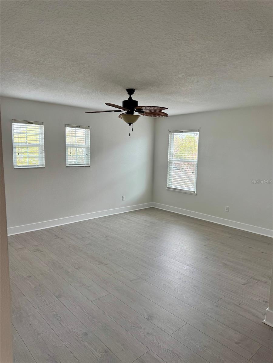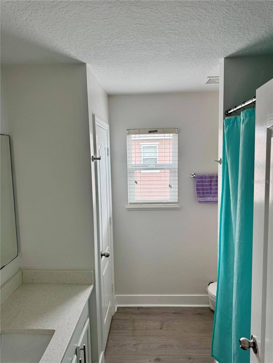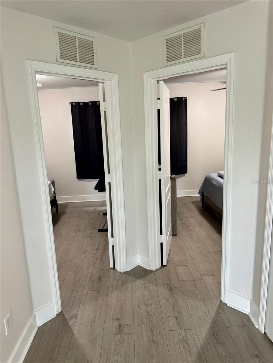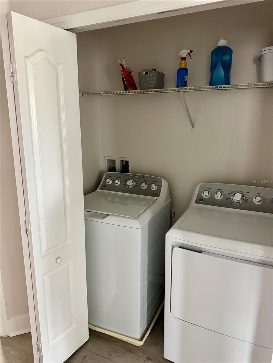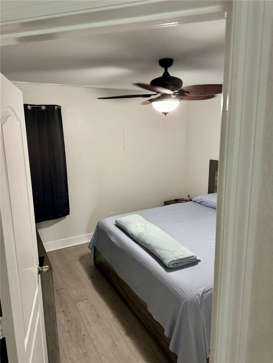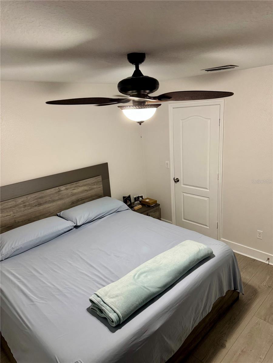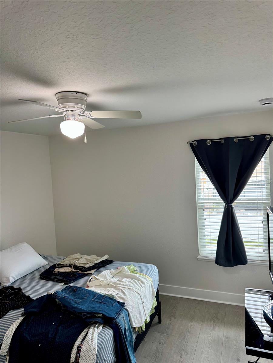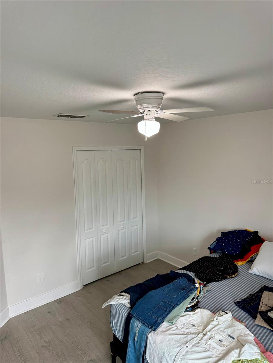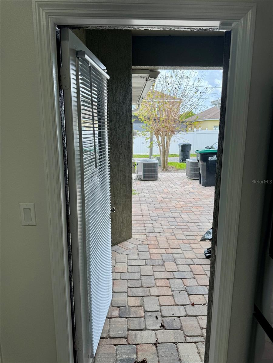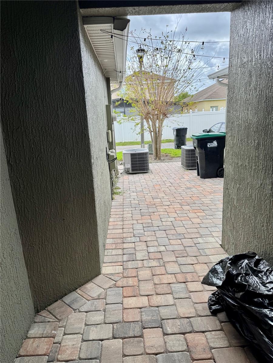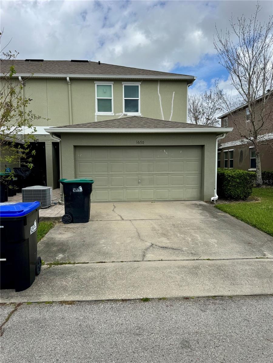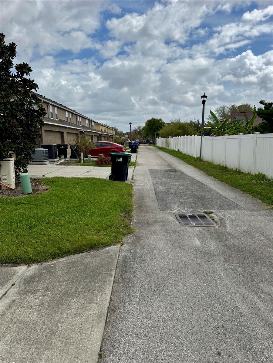1670 Buckeye Falls Way, ORLANDO, FL 32824
Property Photos
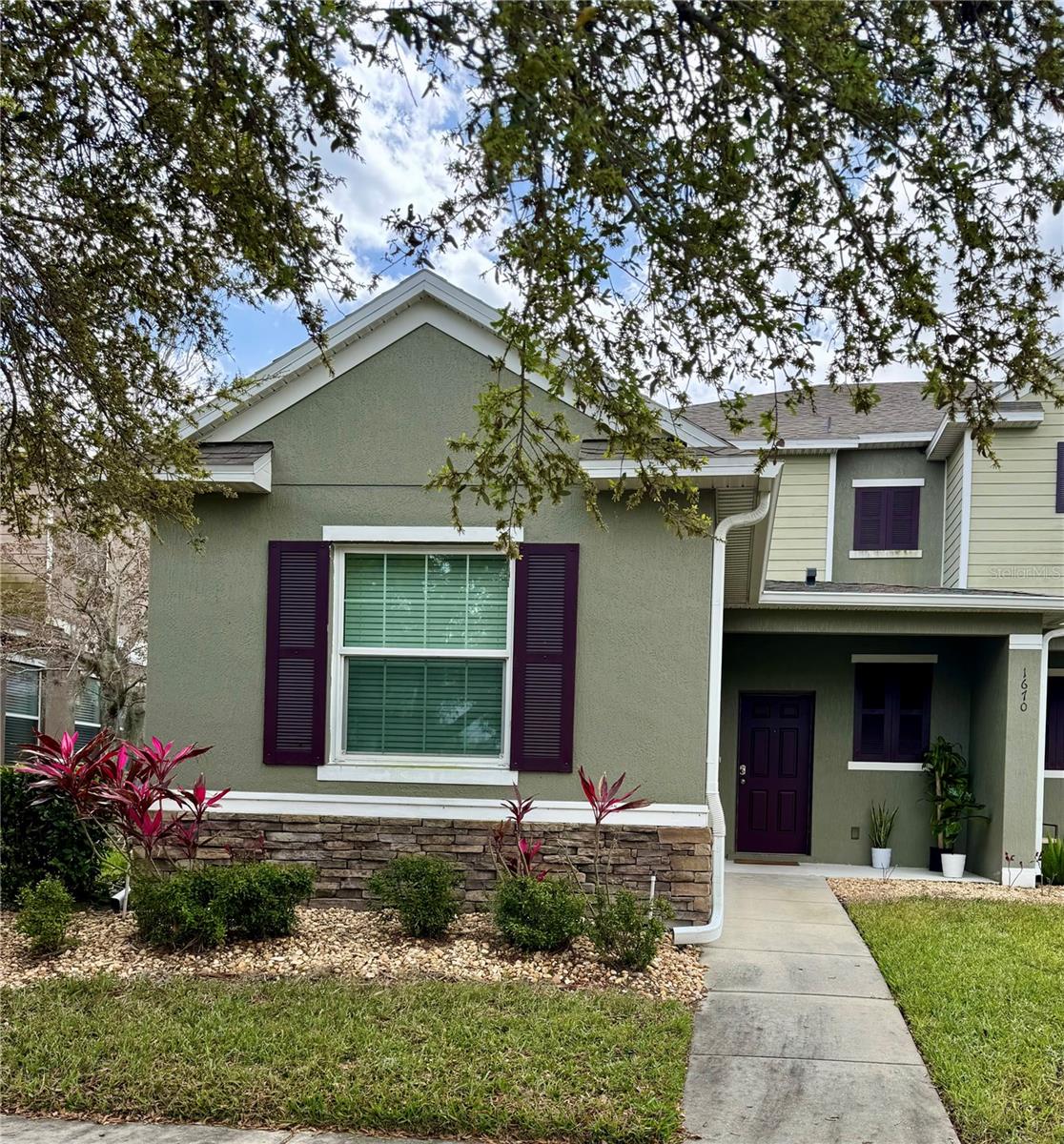
Would you like to sell your home before you purchase this one?
Priced at Only: $2,700
For more Information Call:
Address: 1670 Buckeye Falls Way, ORLANDO, FL 32824
Property Location and Similar Properties
- MLS#: S5121231 ( Residential Lease )
- Street Address: 1670 Buckeye Falls Way
- Viewed: 34
- Price: $2,700
- Price sqft: $1
- Waterfront: No
- Year Built: 2011
- Bldg sqft: 1960
- Bedrooms: 3
- Total Baths: 3
- Full Baths: 2
- 1/2 Baths: 1
- Garage / Parking Spaces: 2
- Days On Market: 31
- Additional Information
- Geolocation: 28.3724 / -81.3378
- County: ORANGE
- City: ORLANDO
- Zipcode: 32824
- Subdivision: Beacon Park Phase Ii
- Elementary School: Stonewyck Elementary
- Middle School: South Creek Middle
- High School: Cypress Creek High
- Provided by: AGENT TRUST REALTY CORPORATION
- Contact: Lisbeth Valero
- 407-251-0669

- DMCA Notice
-
DescriptionThis beautiful recently renovated townhouse offers modern, luxury and style living in a fabulous location. Only 10 minutes away from Orlando International Airport and 30 minutes to all of Orlando's mayor attractions, this property is perfect for those seeking a well located vibrant lifestyle. it is very important to highlight that this property counts with Impact Glass/Storm Windows. Recent upgrades include Luxury laminate floor in all the property, Quartz counter tops in kitchen and bathrooms, brand new stainless steel appliances, a back patio with pavers and beautiful refinished wood cabinets. With all these features and modern upgrades, this property will be an exceptional townhouse to create new memories among yours.
Features
Building and Construction
- Covered Spaces: 0.00
- Exterior Features: Irrigation System, Lighting, Sidewalk
- Fencing: Partial
- Flooring: Luxury Vinyl
- Living Area: 1960.00
School Information
- High School: Cypress Creek High
- Middle School: South Creek Middle
- School Elementary: Stonewyck Elementary
Garage and Parking
- Garage Spaces: 2.00
- Open Parking Spaces: 0.00
- Parking Features: Driveway
Eco-Communities
- Water Source: Public
Utilities
- Carport Spaces: 0.00
- Cooling: Central Air
- Heating: Central
- Pets Allowed: No
- Sewer: Public Sewer
- Utilities: Public
Finance and Tax Information
- Home Owners Association Fee: 0.00
- Insurance Expense: 0.00
- Net Operating Income: 0.00
- Other Expense: 0.00
Other Features
- Appliances: Dishwasher, Disposal, Dryer, Electric Water Heater, Microwave, Range, Refrigerator, Washer
- Association Name: ARTEMIS LIFESTYLES
- Country: US
- Furnished: Unfurnished
- Interior Features: Living Room/Dining Room Combo, Primary Bedroom Main Floor, Solid Surface Counters, Solid Wood Cabinets, Stone Counters, Thermostat, Walk-In Closet(s)
- Levels: Two
- Area Major: 32824 - Orlando/Taft / Meadow woods
- Occupant Type: Owner
- Parcel Number: 29-24-30-0330-02-260
- Views: 34
Owner Information
- Owner Pays: Grounds Care, Recreational, Taxes, Trash Collection

- Nicole Haltaufderhyde, REALTOR ®
- Tropic Shores Realty
- Mobile: 352.425.0845
- 352.425.0845
- nicoleverna@gmail.com

