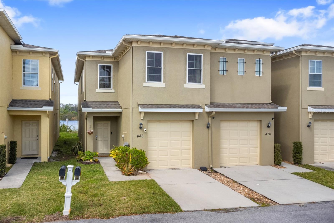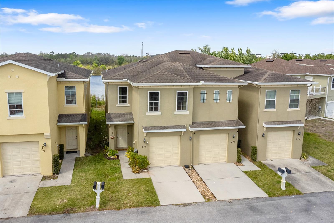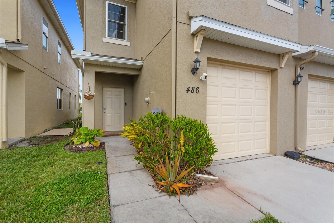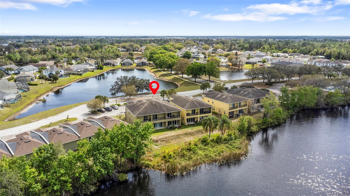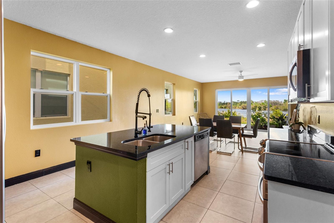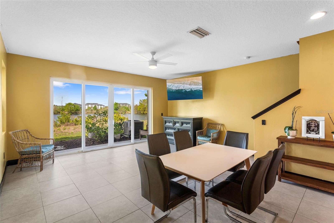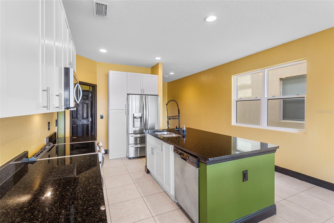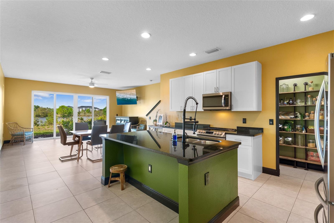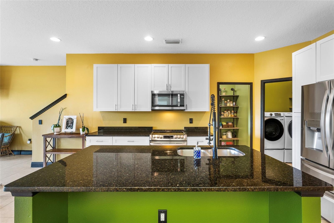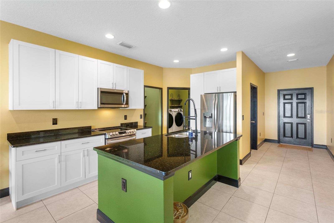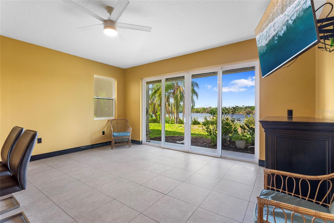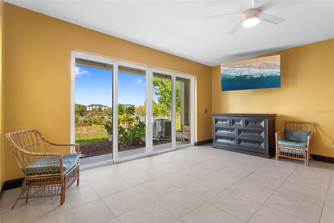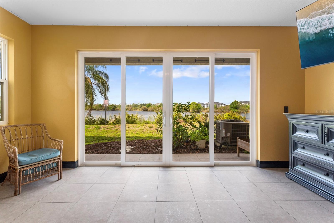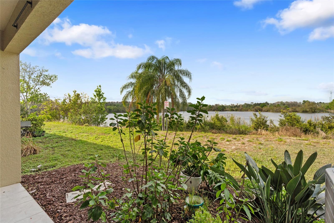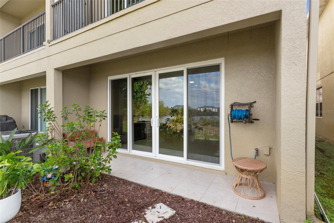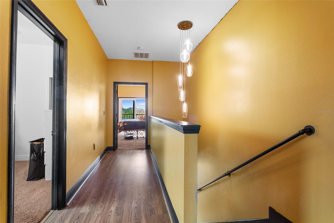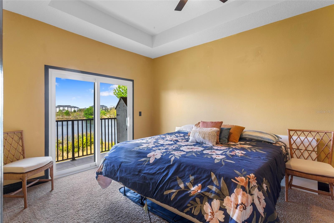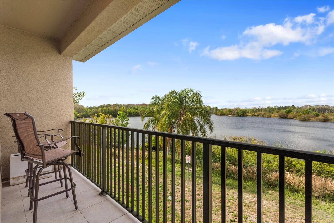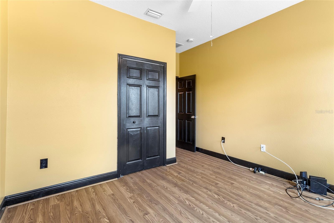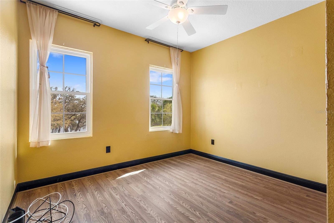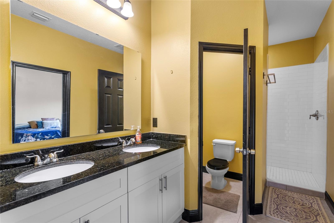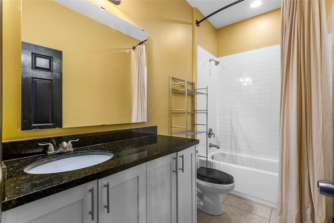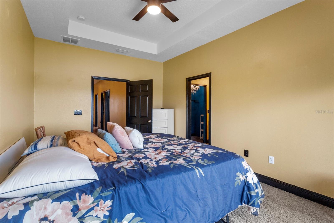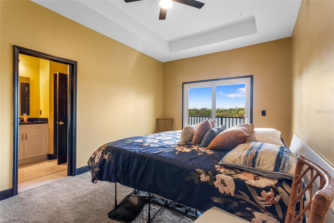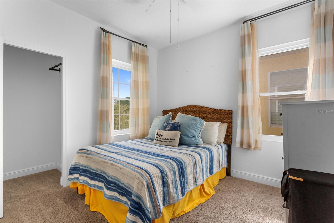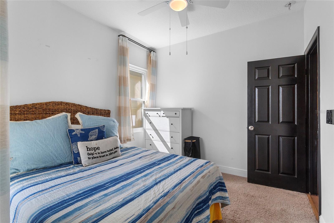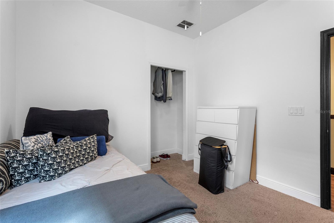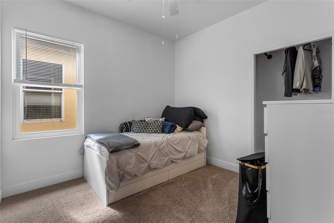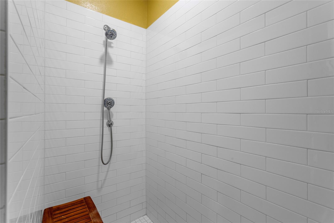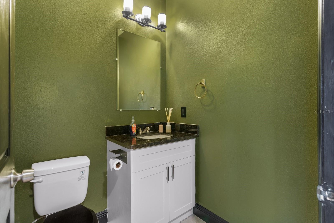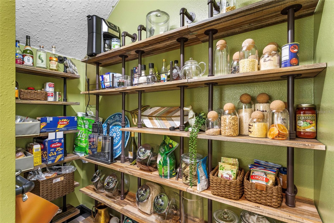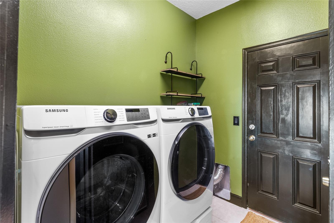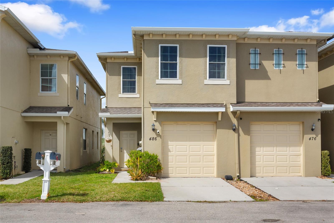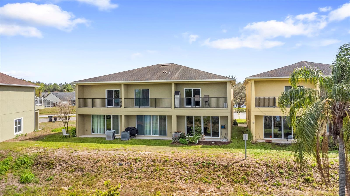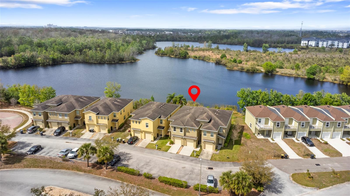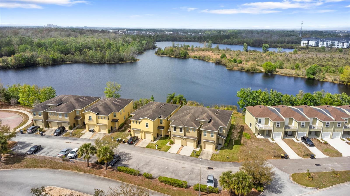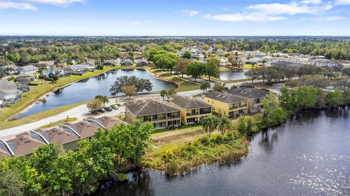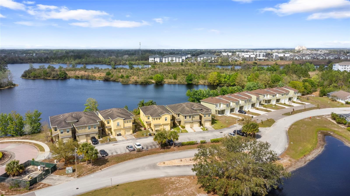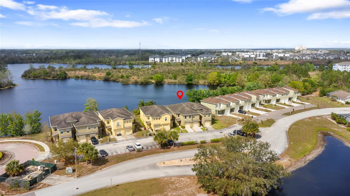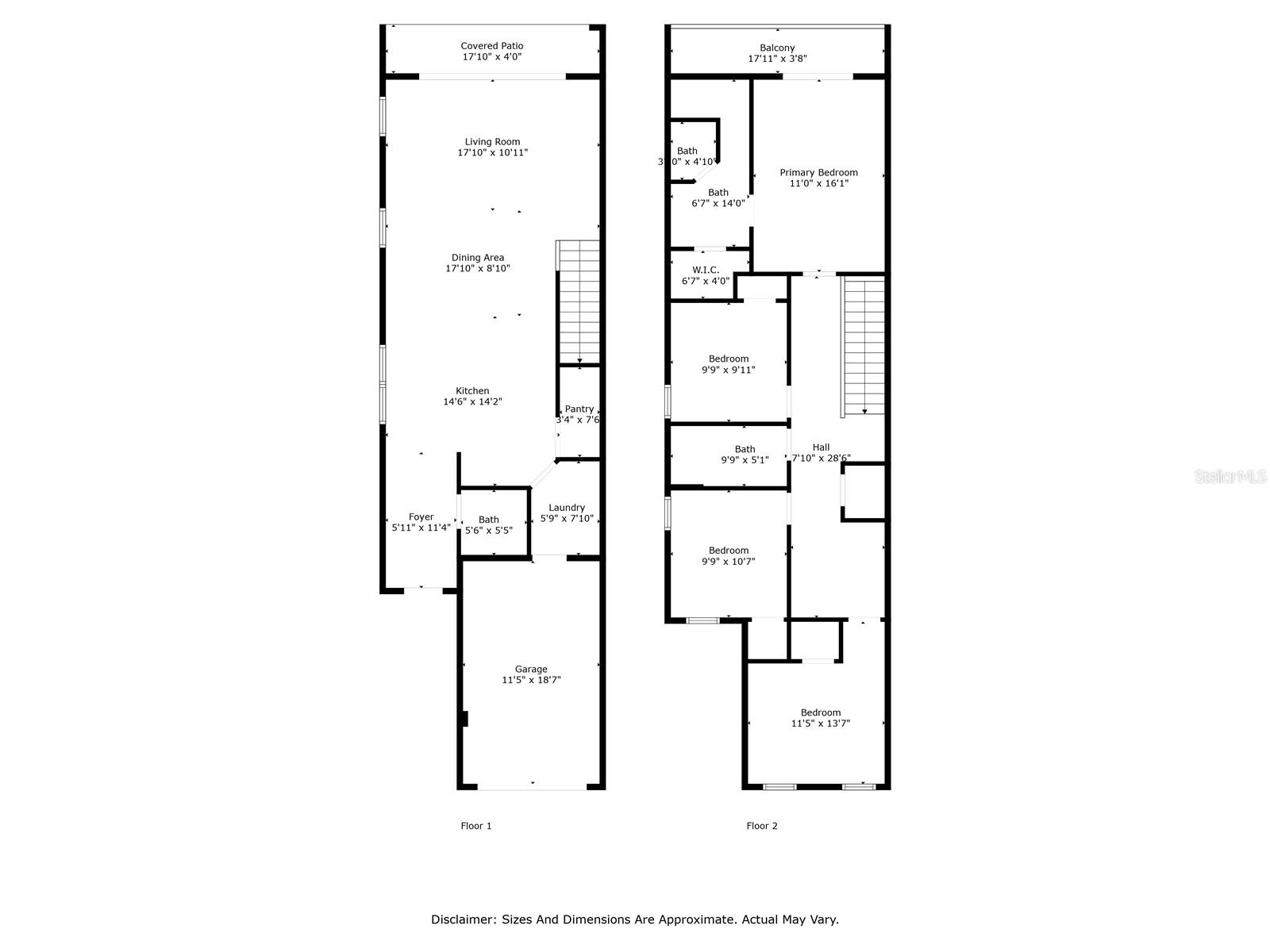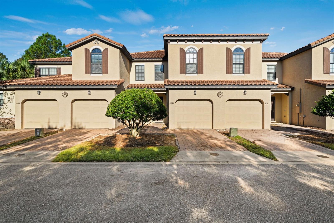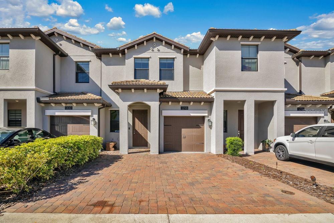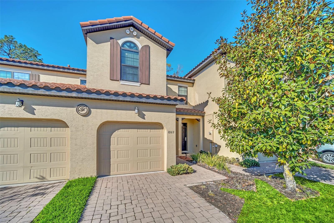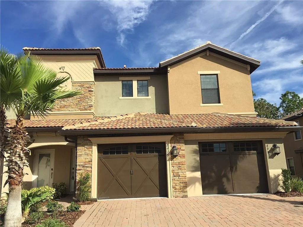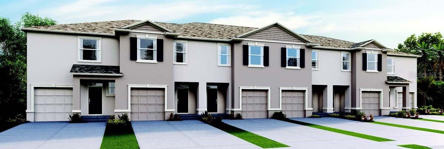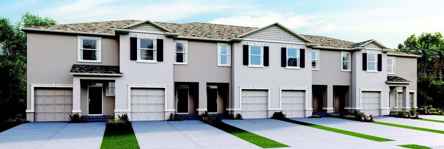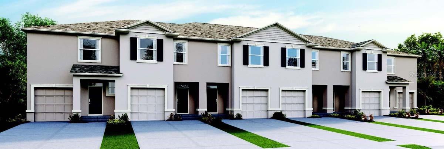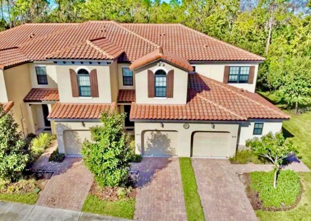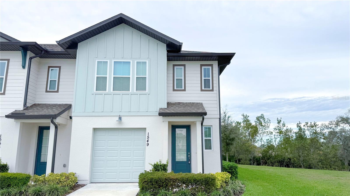486 Lake Shore Parkway, DAVENPORT, FL 33896
Property Photos
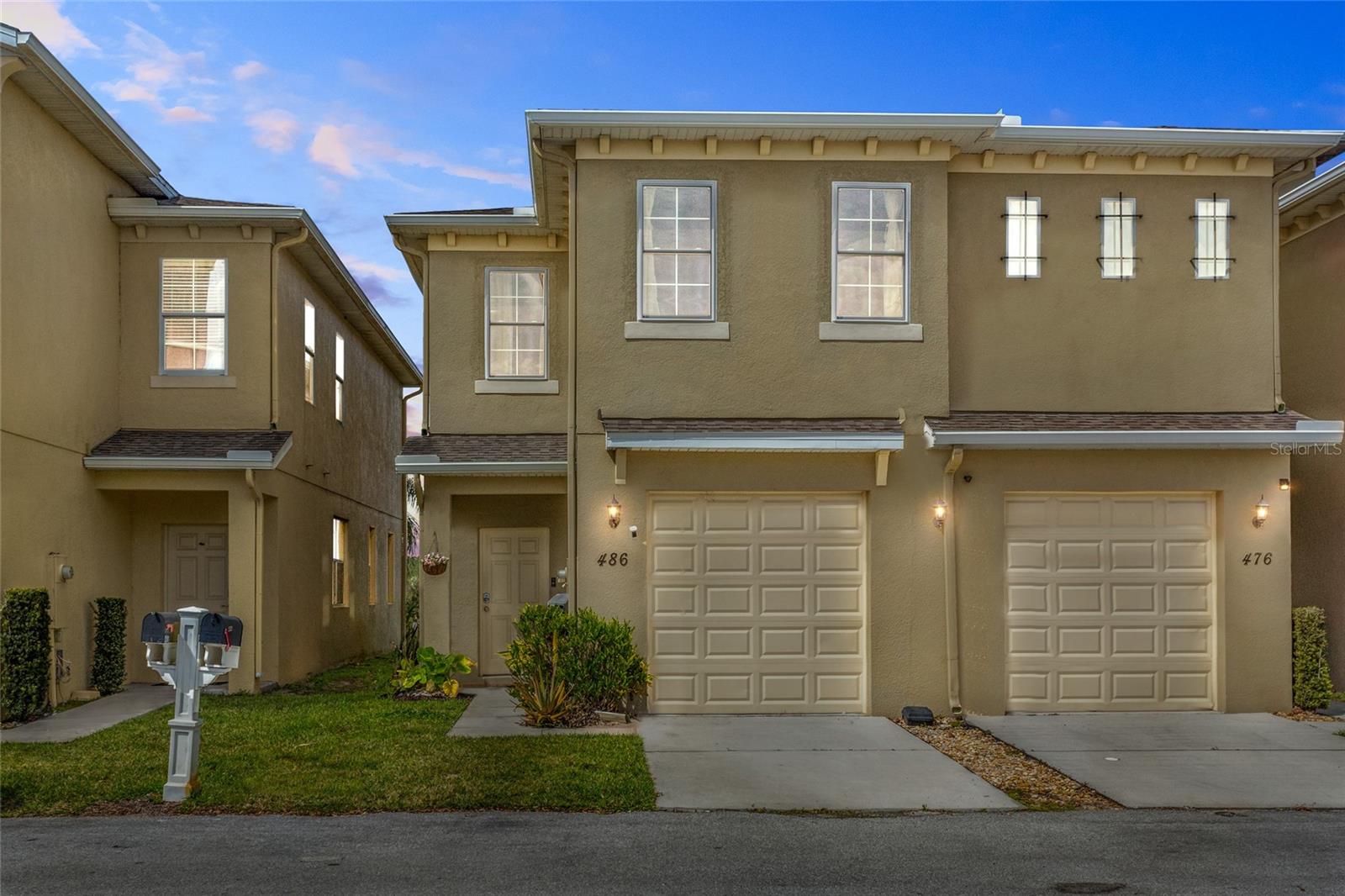
Would you like to sell your home before you purchase this one?
Priced at Only: $299,900
For more Information Call:
Address: 486 Lake Shore Parkway, DAVENPORT, FL 33896
Property Location and Similar Properties
- MLS#: S5121763 ( Residential )
- Street Address: 486 Lake Shore Parkway
- Viewed: 49
- Price: $299,900
- Price sqft: $127
- Waterfront: Yes
- Wateraccess: Yes
- Waterfront Type: Lake Front,Pond
- Year Built: 2019
- Bldg sqft: 2364
- Bedrooms: 4
- Total Baths: 3
- Full Baths: 2
- 1/2 Baths: 1
- Garage / Parking Spaces: 1
- Days On Market: 25
- Additional Information
- Geolocation: 28.2515 / -81.5969
- County: POLK
- City: DAVENPORT
- Zipcode: 33896
- Subdivision: Bridgewater Twnhms Ph 1
- Elementary School: Loughman Oaks Elem
- Middle School: Citrus Ridge
- High School: Davenport High School
- Provided by: KELLER WILLIAMS REALTY AT THE LAKES
- Contact: Steven Brubaker
- 407-566-1800

- DMCA Notice
-
DescriptionWelcome to this stunning 4 bedroom, 2.5 bath corner unit townhome with breathtaking views of the sunrise and sunset over the lake. Enjoy your morning coffee on the private patio watching the hot air balloons take off and travel by. Enjoy the privacy of having no rear neighbors!! Upgrades galore including a completely new energy efficient HVAC system in 2021 with Category 4 hurricane protection, double paned Pella hurricane windows, smart home wired lighting that you can control remotely, ring security system to ensure peace of mind and much more! The modern kitchen boasts stainless steel appliances including a smart home equipped double convection oven, smart home enabled French door refrigerator/freezer, walk in butler's pantry, granite countertops, 42" cabinets, a commercial pulldown faucet and new disposal. Off the kitchen is a laundry room with luxury washer & dryer on pedestals for easier access. The garage has motion sensor lighting & convenient built in ceiling storage racks. The stairway to the second floor features cast iron railings and a luxury LED chandelier. The primary bedroom features an ensuite bathroom with an extra large walk in shower. The remaining 3 bedrooms are spacious and can be used as guest rooms, office/den, or whatever you desire. The natural lighting in this home along with a modern floorplan, 9' high ceilings, unobstructed water views with privacy & tranquility is a dream come true. The community features a pool, tennis courts, sand volleyball and a picnic pavilion. Located just minutes to Disney, shopping, restaurants, movies, parks, reunion golf course and more. Whether it's your primary residence, a vacation home or an investment property (short term and long term rentals allowed), this hidden gem won't last for long. Call us today to schedule a showing.
Payment Calculator
- Principal & Interest -
- Property Tax $
- Home Insurance $
- HOA Fees $
- Monthly -
For a Fast & FREE Mortgage Pre-Approval Apply Now
Apply Now
 Apply Now
Apply NowFeatures
Building and Construction
- Covered Spaces: 0.00
- Exterior Features: Balcony, Irrigation System, Lighting, Private Mailbox, Rain Gutters, Sidewalk, Sliding Doors
- Flooring: Carpet, Ceramic Tile, Laminate
- Living Area: 1948.00
- Roof: Shingle
Land Information
- Lot Features: Landscaped, Paved
School Information
- High School: Davenport High School
- Middle School: Citrus Ridge
- School Elementary: Loughman Oaks Elem
Garage and Parking
- Garage Spaces: 1.00
- Open Parking Spaces: 0.00
- Parking Features: Driveway, Garage Door Opener, Ground Level, Guest
Eco-Communities
- Water Source: Public
Utilities
- Carport Spaces: 0.00
- Cooling: Central Air
- Heating: Central, Electric
- Pets Allowed: Cats OK, Dogs OK
- Sewer: Public Sewer
- Utilities: Cable Available, Electricity Connected, Public, Sewer Connected, Street Lights, Water Connected
Amenities
- Association Amenities: Pool, Recreation Facilities, Tennis Court(s)
Finance and Tax Information
- Home Owners Association Fee Includes: Pool, Recreational Facilities
- Home Owners Association Fee: 452.09
- Insurance Expense: 0.00
- Net Operating Income: 0.00
- Other Expense: 0.00
- Tax Year: 2024
Other Features
- Appliances: Convection Oven, Cooktop, Dishwasher, Disposal, Dryer, Electric Water Heater, Exhaust Fan, Freezer, Microwave, Range, Range Hood, Refrigerator, Washer
- Association Name: Don Asher
- Association Phone: 407-425-4561
- Country: US
- Furnished: Unfurnished
- Interior Features: Ceiling Fans(s), High Ceilings, Living Room/Dining Room Combo, Open Floorplan, PrimaryBedroom Upstairs, Smart Home, Stone Counters, Thermostat, Vaulted Ceiling(s), Walk-In Closet(s)
- Legal Description: BRIDGEWATER TOWNHOMES PHASE I PB 156 PG 1 LOT 8
- Levels: Two
- Area Major: 33896 - Davenport / Champions Gate
- Occupant Type: Owner
- Parcel Number: 27-26-03-701057-000080
- Possession: Close Of Escrow
- Style: Contemporary
- View: Water
- Views: 49
Similar Properties
Nearby Subdivisions
Azur Residence
Belle Haven
Brentwood
Bridgewater Twnhms Ph 1
Cabot Cliffs Dr
Champions Club Condo Ph 25
Champions Point
Champions Pointe 25 Th
Championsgate
Championsgate Condo Ph 2
Champios Gate
Festival
Festival Ph 1
Festival Ph 3
Festival Ph 4
Festival Ph 5
Festival Phase 5
Fountains At Championsgate Ph
Fountainschampionsgate Ph 1
Lake Blufftown Center Eastph
Mandalay At Bella Trae Condo P
Stoneybrook South North
Stoneybrook South North Pclph
Stoneybrook South North Ph 6
Stoneybrook South North Prcl P
Stoneybrook South Ph I1 J1
Stoneybrook South Ph J2 J3
Stoneybrook South Rth Pclph
The Azur Resort
The Vistas At Championsgate
The Vistas At Championsgate Ph
Westside Lake
Windwood Bay Ph 01
Windwood Bay Ph 1

- Nicole Haltaufderhyde, REALTOR ®
- Tropic Shores Realty
- Mobile: 352.425.0845
- 352.425.0845
- nicoleverna@gmail.com



