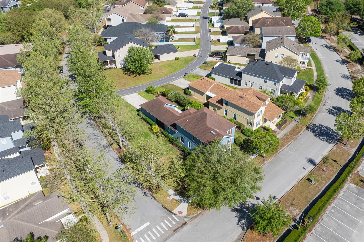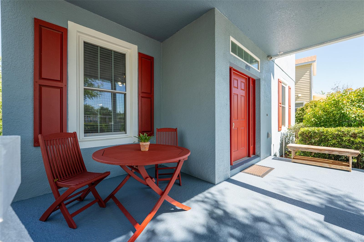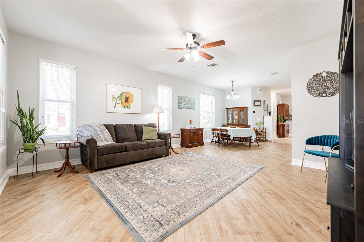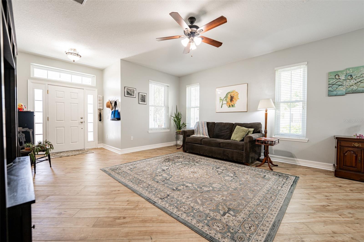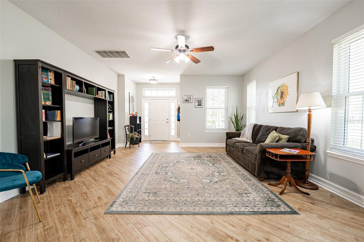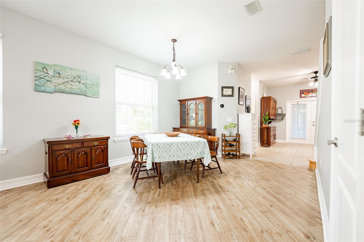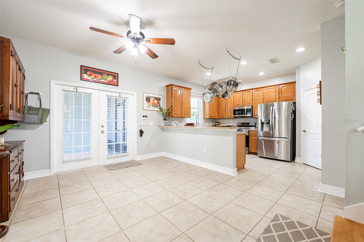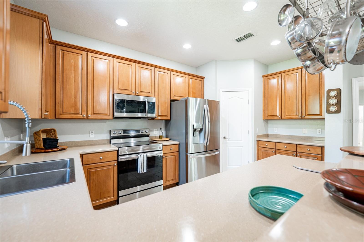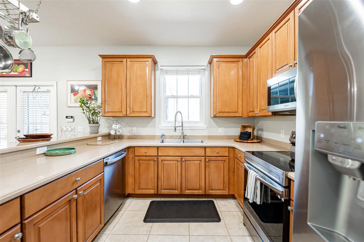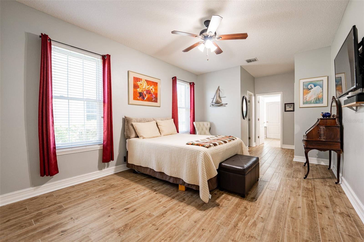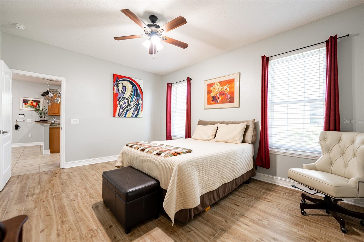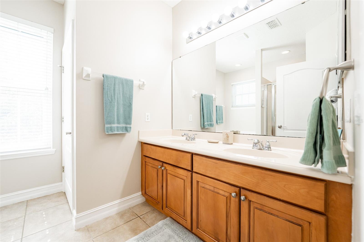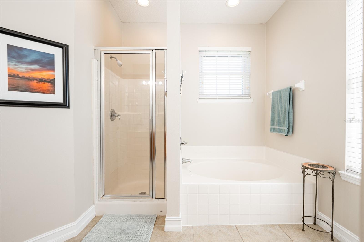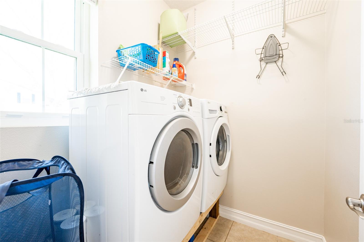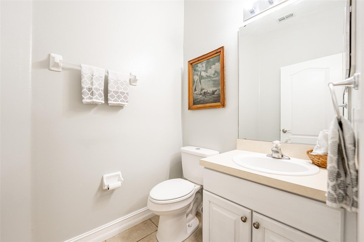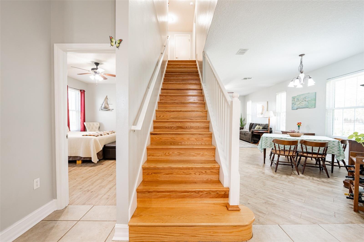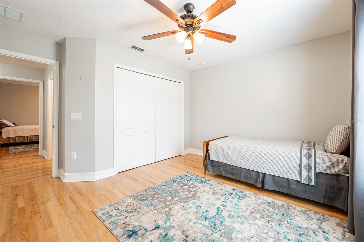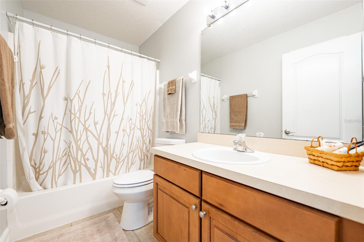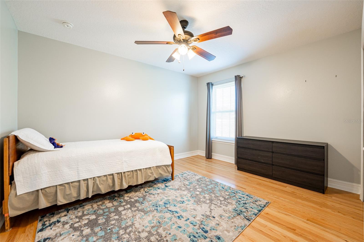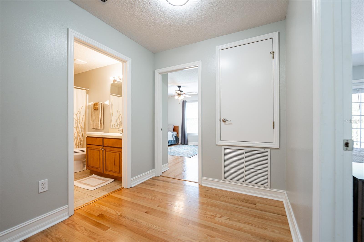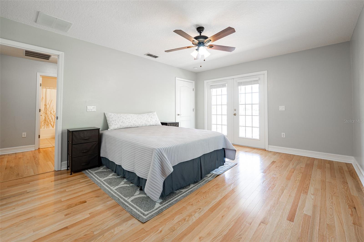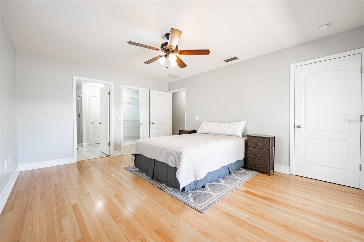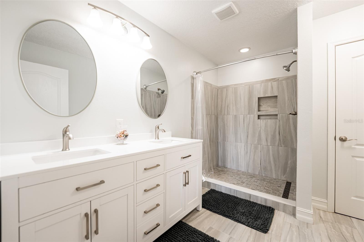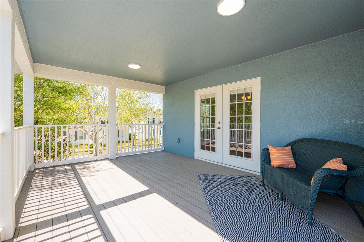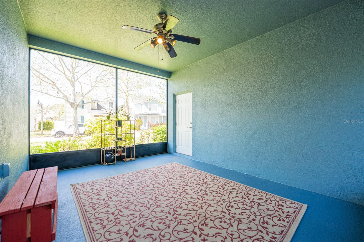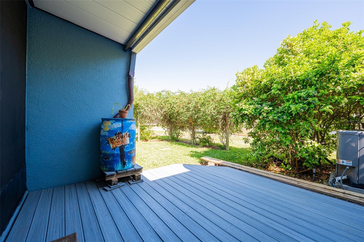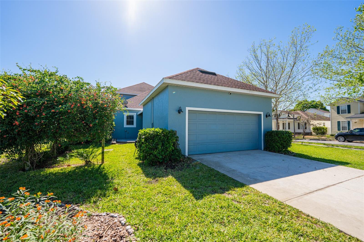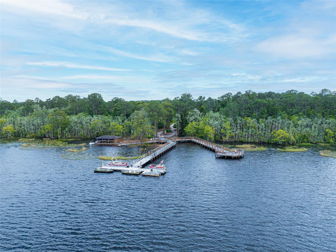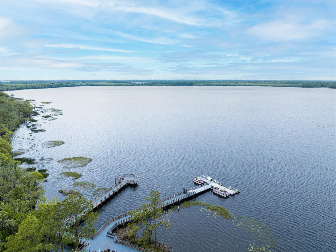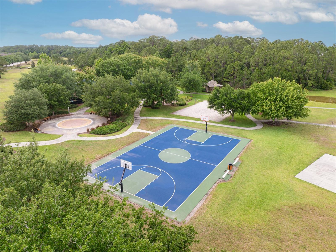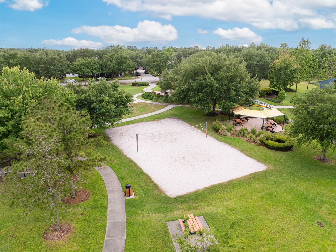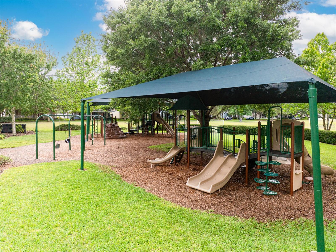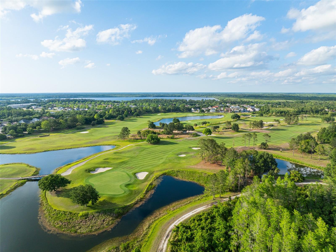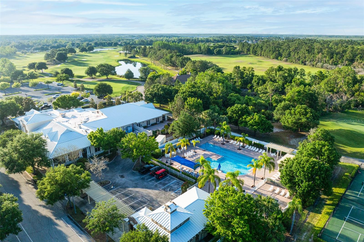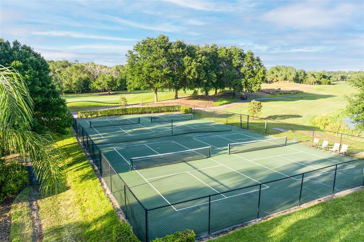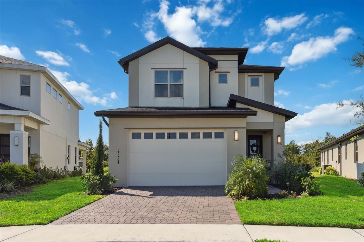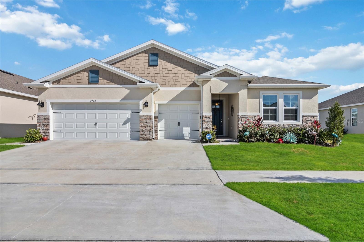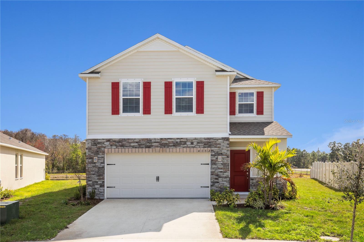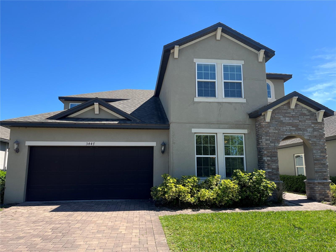6919 Cupseed Lane, HARMONY, FL 34773
Property Photos
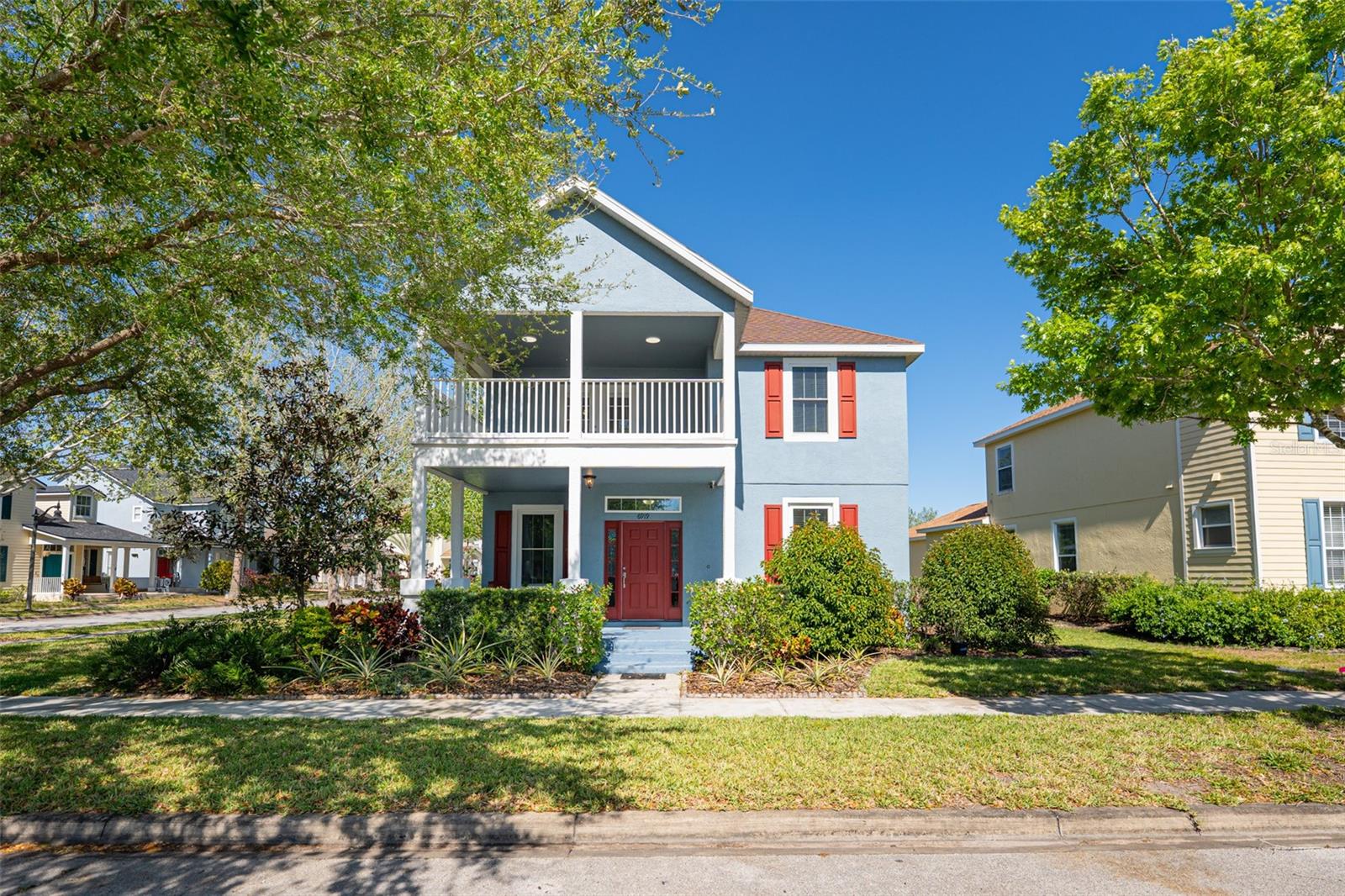
Would you like to sell your home before you purchase this one?
Priced at Only: $445,650
For more Information Call:
Address: 6919 Cupseed Lane, HARMONY, FL 34773
Property Location and Similar Properties
- MLS#: S5123096 ( Residential )
- Street Address: 6919 Cupseed Lane
- Viewed: 6
- Price: $445,650
- Price sqft: $130
- Waterfront: No
- Year Built: 2005
- Bldg sqft: 3428
- Bedrooms: 4
- Total Baths: 4
- Full Baths: 3
- 1/2 Baths: 1
- Garage / Parking Spaces: 2
- Days On Market: 4
- Additional Information
- Geolocation: 28.202 / -81.153
- County: OSCEOLA
- City: HARMONY
- Zipcode: 34773
- Subdivision: Birchwood Nbhd C2
- Elementary School: Harmony Community School (K 5)
- Middle School: Harmony Middle
- High School: Harmony High
- Provided by: ORLANDO AREA SALES GROUP LLC
- Contact: Tina Campbell
- 407-758-4140

- DMCA Notice
-
DescriptionStep into this stunning 4 bedroom, 3.5 bathroom home, thoughtfully designed to meet the needs of a growing family or multi generational living. Situated on a acre corner lot, this residence offers ample outdoor space for little ones to play and adults to unwind in the serene surroundings of Harmony. Inside, you'll find two spacious primary suites, perfect for hosting guests or accommodating extended family. The first floor primary suite boasts double closets, dual sinks, a separate shower, and a relaxing garden tub. Upstairs, the second primary suite is a private retreat, featuring gorgeous oak wood flooring, an upgraded en suite bathroom with an expansive shower, a linen closet, a walk in closet with a built in shoe rack, and a private balconyideal for peaceful morning coffee or evening relaxation. The homes open floor plan and high ceilings create a bright and inviting atmosphere. From the charming front porch, step into the spacious living and dining areas, leading into a chefs kitchen complete with 42 inch cabinetry, a walk in pantry, newer sprayer faucet and appliances, and an 8 foot counterperfect for family gatherings, homework, and casual meals. The first floor also features a half bath, an inside utility room, and French doors opening to a screened in breezeway and outdoor deck, enhancing indoor outdoor living. Thoughtfully designed with sustainability in mind, this home is equipped with a new 17 SEER A/C system for optimal climate control, a water heater with an electric anode and low flow fixtures for eco friendly water use, double pane, double hung windows with a transferable lifetime warranty, an electric car charger for sustainable commuting, low VOC interior and exterior paint, and a rain barrel cistern to support well planned vegetation and fruit trees. The oversized rear access driveway and parking area provide ample space for large vehicles. Located directly across from Harmony Community School, this home offers unparalleled convenience for families. The vibrant Harmony community is rich in amenities, including playgrounds, a splash pad, a golf course, free boat rentals on Buck Lake, tennis and pickleball courts, sand volleyball court, baseball field, two community pools, and an on site restaurant. This home truly has it allstyle, sustainability, and a thriving community lifestyle. Dont miss this rare opportunity! Schedule your showing today!
Payment Calculator
- Principal & Interest -
- Property Tax $
- Home Insurance $
- HOA Fees $
- Monthly -
For a Fast & FREE Mortgage Pre-Approval Apply Now
Apply Now
 Apply Now
Apply NowFeatures
Building and Construction
- Covered Spaces: 0.00
- Exterior Features: Balcony, French Doors, Garden, Irrigation System, Private Mailbox, Rain Barrel/Cistern(s), Sidewalk
- Flooring: Ceramic Tile, Wood
- Living Area: 2335.00
- Roof: Shingle
Land Information
- Lot Features: Corner Lot, In County, Landscaped, Near Golf Course, Oversized Lot
School Information
- High School: Harmony High
- Middle School: Harmony Middle
- School Elementary: Harmony Community School (K-5)
Garage and Parking
- Garage Spaces: 2.00
- Open Parking Spaces: 0.00
- Parking Features: Alley Access, Driveway, Electric Vehicle Charging Station(s), Garage Door Opener, Garage Faces Rear, Ground Level, Open, Oversized
Eco-Communities
- Green Energy Efficient: Windows
- Water Source: Public
Utilities
- Carport Spaces: 0.00
- Cooling: Central Air
- Heating: Central, Electric
- Pets Allowed: Yes
- Sewer: Public Sewer
- Utilities: BB/HS Internet Available, Cable Connected, Electricity Connected, Fiber Optics, Fire Hydrant, Phone Available, Sewer Connected, Sprinkler Meter, Sprinkler Recycled, Underground Utilities, Water Connected
Amenities
- Association Amenities: Basketball Court, Clubhouse, Fitness Center, Golf Course, Park, Pickleball Court(s), Playground, Pool, Recreation Facilities, Security, Tennis Court(s), Trail(s), Vehicle Restrictions, Wheelchair Access
Finance and Tax Information
- Home Owners Association Fee: 108.00
- Insurance Expense: 0.00
- Net Operating Income: 0.00
- Other Expense: 0.00
- Tax Year: 2024
Other Features
- Appliances: Dishwasher, Dryer, Electric Water Heater, Microwave, Range, Refrigerator, Washer, Water Filtration System
- Association Name: Association Solutions of Central Florida
- Association Phone: 407-847-2280
- Country: US
- Interior Features: Ceiling Fans(s), Eat-in Kitchen, High Ceilings, Living Room/Dining Room Combo, Primary Bedroom Main Floor, PrimaryBedroom Upstairs, Solid Surface Counters, Solid Wood Cabinets, Split Bedroom, Walk-In Closet(s), Window Treatments
- Legal Description: BIRCHWOOD NEIGHBORHOOD C-2 PB 17 PGS 10-11 LOT 191
- Levels: Two
- Area Major: 34773 - St Cloud (Harmony)
- Occupant Type: Owner
- Parcel Number: 30-26-32-2617-0001-1910
- Style: Traditional
- View: Trees/Woods
- Zoning Code: PD
Similar Properties
Nearby Subdivisions
Birchwood Nbhd C2
Birchwood Nbhd D1
Birchwood Nbhds B C
Enclave At Lakes Of Harmony
Harmony
Harmony Birchwood
Harmony Central Ph 1
Harmony Nbhd D2 E
Harmony Nbhd F
Harmony Nbhd G H F
Harmony Nbhd H1
Harmony Nbhd H2
Harmony Nbhd I
Harmony Nbhd J
Harmony Nbhd O1
Harmony West
Harmony West Ph 1a
Villages At Harmony Ph 1b
Villages At Harmony Ph 1c1 1d
Villages At Harmony Ph 1c2
Villages At Harmony Ph 2a
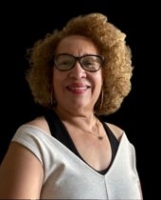
- Nicole Haltaufderhyde, REALTOR ®
- Tropic Shores Realty
- Mobile: 352.425.0845
- 352.425.0845
- nicoleverna@gmail.com



